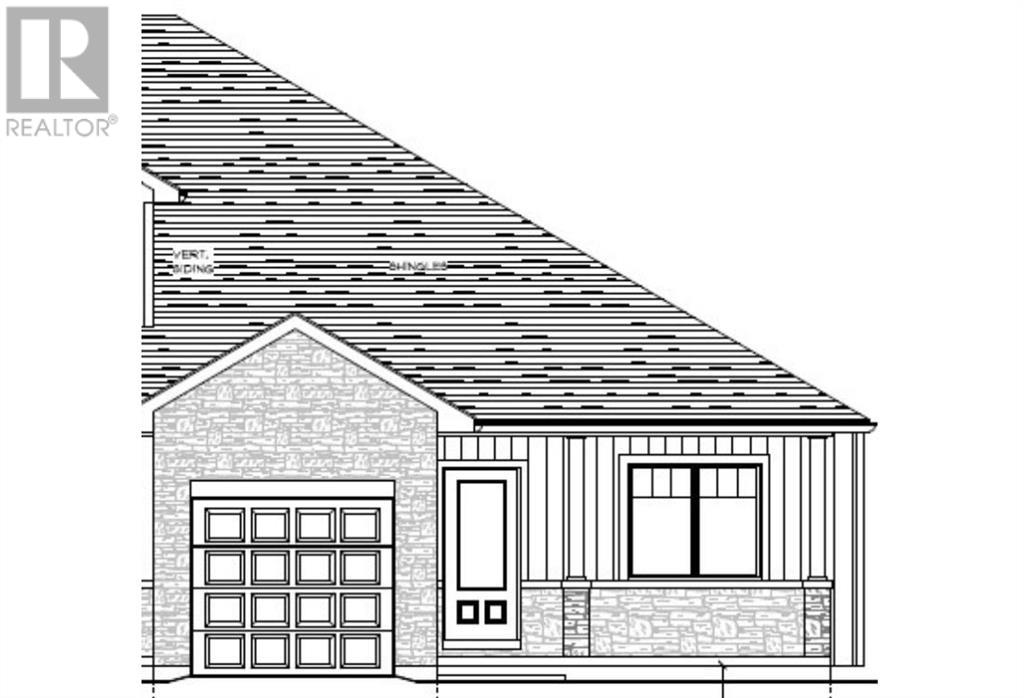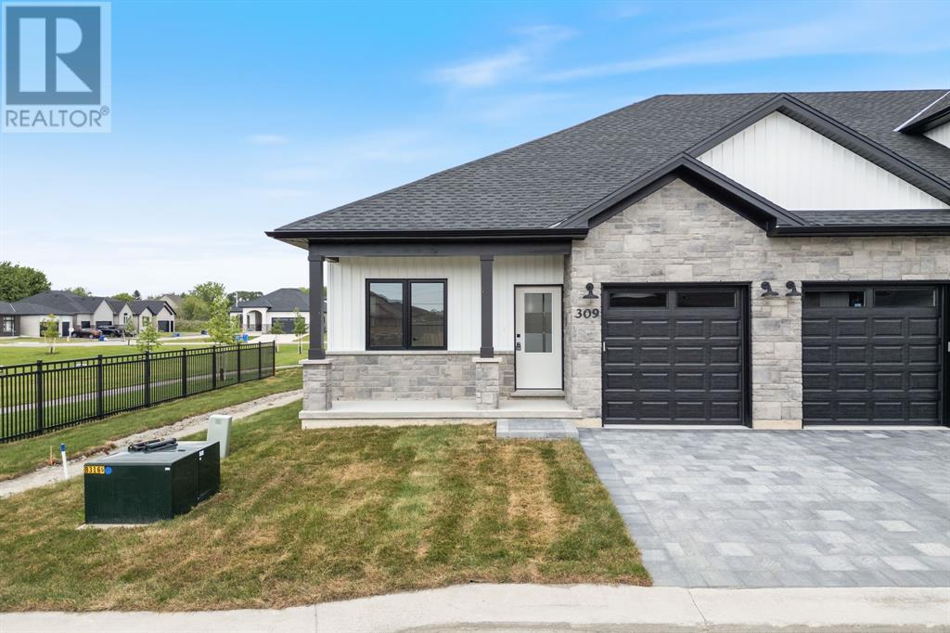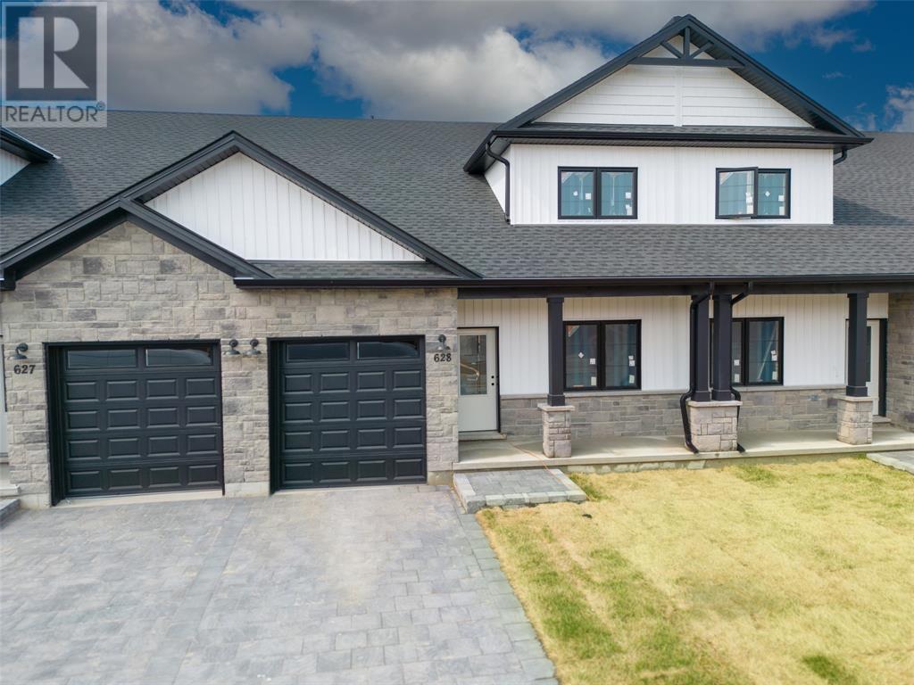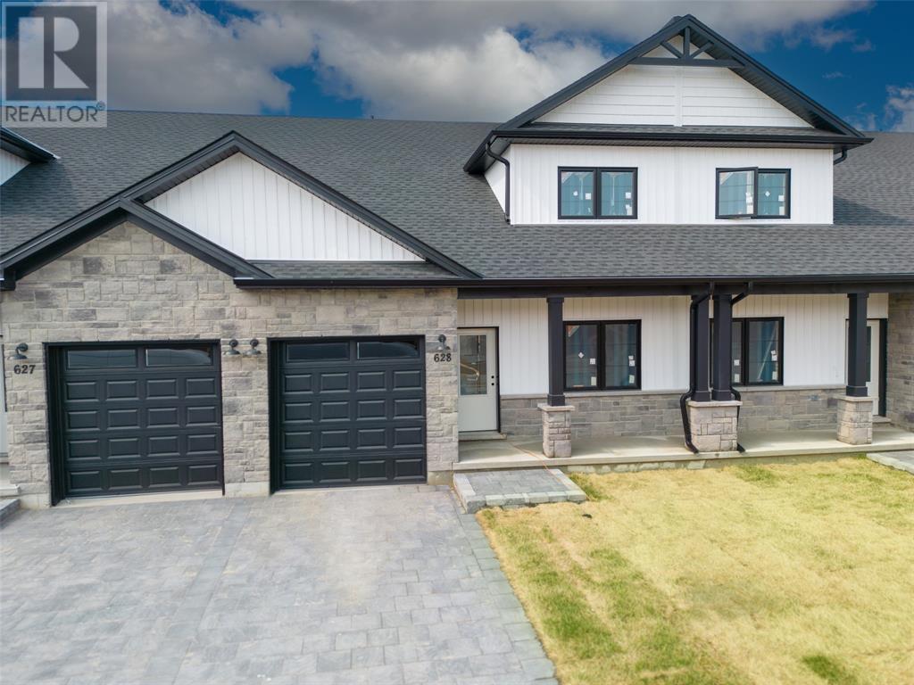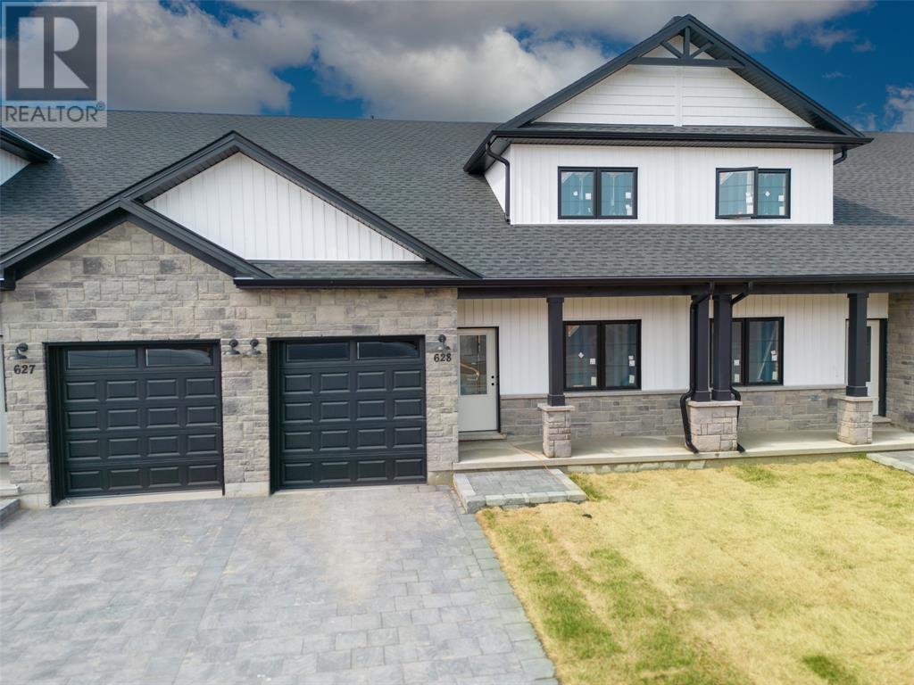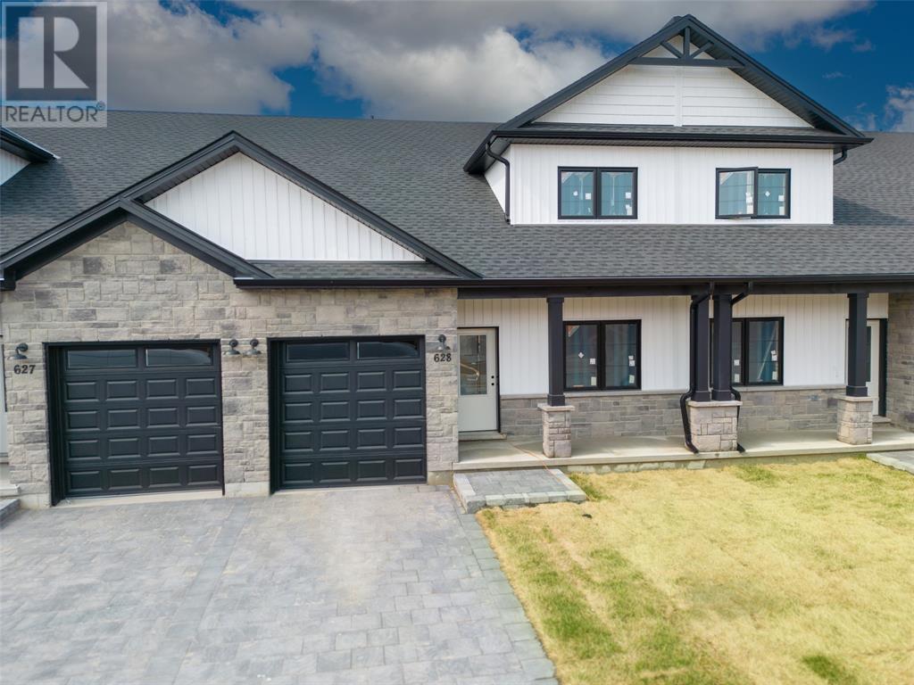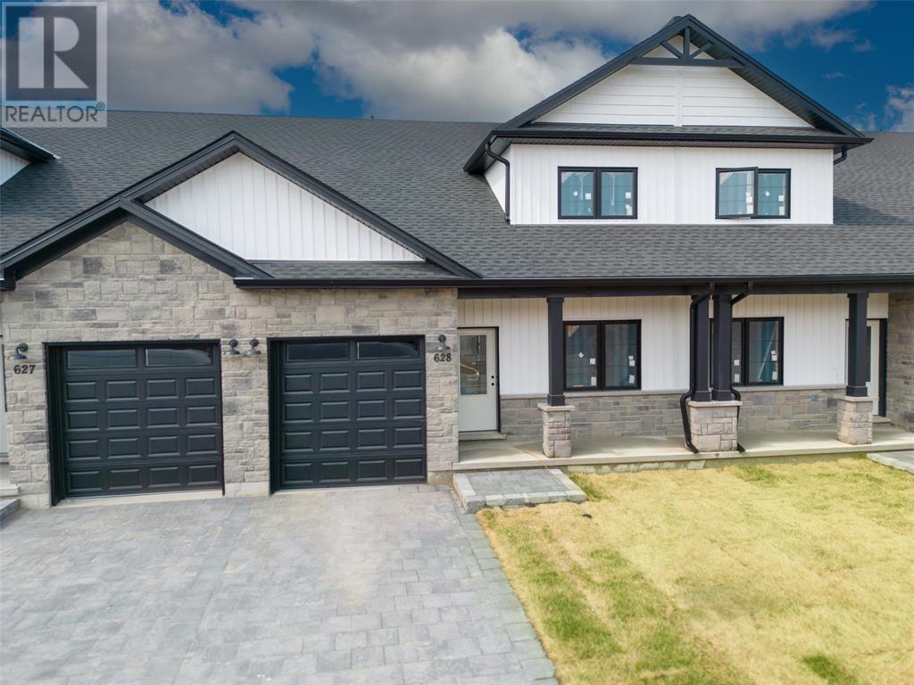Lot 16 Tullio Lane
Lasalle, Ontario
Sherman homes End unit - where upscale comfort meets refined luxury. Explore the ideal blend of luxury and functionality , impeccably crafted 2-story townhouses within Silver Leaf, LaSalle's premier development minutes from the US border and all highway 401. Presenting 4 bedrooms, 3.5 baths, including an ensuite and second-floor laundry, these residences seamlessly unite elegance with practicality. Revel in tray ceilings, engineered hardwood, and high-efficiency features, complemented by stunning quartz countertops adorning kitchens and baths. Additional features include double stainless steel sinks in the kitchen, and rear yard drainage, enhancing the homes' allure. Each unit showcases a finished driveway, sod & sprinkler system for uncomplicated maintenance. With a Tarion warranty and Scelta Virtual showroom providing a range of upgrade choices, these homes redefine personalized living. in Silver Leaf Estates - Directions - Sandwich Pkwy. (id:35492)
RE/MAX Capital Diamond Realty - 821
Lot 15 Tullio Lane
Lasalle, Ontario
Executive Lease available Now - where upscale comfort meets refined luxury. Explore the ideal blend of luxury and functionality , impeccably crafted 2-story townhouses within Silver Leaf, LaSalle's premier development minutes from the US border and all highway 401. Presenting 4 bedrooms, 3.5 baths, including an ensuite and second-floor laundry, these residences seamlessly unite elegance with practicality. Revel in tray ceilings, engineered hardwood, and high-efficiency features, complemented by stunning quartz countertops adorning kitchens and baths. Additional features include double stainless steel sinks in the kitchen, and rear yard drainage, enhancing the homes' allure. Each unit showcases a finished driveway, sod & sprinkler system for uncomplicated maintenance. These homes redefine personalized living. Located in Silver Leaf Estates Directions - Sandwich Parkway west btwn Huron Church Line & Disputed.Near Windsor Crossing Outlets Holy Cross. (id:35492)
RE/MAX Capital Diamond Realty - 821
1547 Grand Marais Unit# 405
Windsor, Ontario
ENJOY A SERENE LIFESTYLE AT THIS CONDO COMPLEX IN A PRIME SOUTH WINDSOR LOCATION. THIS UPDATED UNIT BOASTS A KITCHEN W/QUARTZ COUNTERTOPS/EATING/LIVING AREA WITH FIREPLACE, 2 BDRMS, 2 BTHS, INSUITE LAUNDRY, A BALCONY WITH A FABULOUS VIEW. FRIDGE, STOVE & DISHWASHER INCLUDED. MAINTENANCE FEE $455.48/MTH. (id:35492)
Deerbrook Realty Inc. - 175
1547 Grand Marais Unit# 405
Windsor, Ontario
ENJOY A SERENE LIFESTYLE AT THIS CONDO COMPLEX IN A PRIME SOUTH WINDSOR LOCATION. THIS UPDATED UNIT BOASTS A KITCHEN W/QUARTZ COUNTERTOPS/EATING/LIVING AREA WITH FIREPLACE, 2 BDRMS, 2 BTHS, INSUITE LAUNDRY, A BALCONY WITH A FABULOUS VIEW. FRIDGE, STOVE & DISHWASHER INCLUDED. MAINTENANCE FEE $455.48/MTH. (id:35492)
Deerbrook Realty Inc. - 175
15895 Longwoods Road Unit# 106
Bothwell, Ontario
Discover your peaceful escape in this charming 2-bedroom, 1-bath mobile home, perfectly tucked away in a secluded setting surrounded by nature. This cozy retreat combines privacy with comfort, featuring an open living area, full kitchen with updated appliances, and a bright, airy layout. Good size bedrooms with large closets maximize storage space. Step out onto your private deck to enjoy morning coffee amid the sounds of birds or spend evenings under the stars. This property offers a generous outdoor space and a 3 season sunroom. a large 8x12 shed, with hydro, perfect for your hobbies or storage, and includes a gas generator, for peace of mind. Located only a short drive from local shops and essentials, this spot gives you the serenity of a retreat, with easy access to town when needed. Propane Rental through Superior Propane. New owner must be approved by Property Management. Lot fee of $552.50 includes snow and garbage removal and well maintenance. Property tax $92/month(+2% yearly) (id:35492)
Royal LePage Peifer Realty Brokerage
525 Anise Lane
Sarnia, Ontario
Welcome home to Magnolia Trails subdivision! Featuring a brand new upscale townhome conveniently located within a 3 min. drive to Hwy 402 & the beautiful beaches of Lake Huron. The exterior of this townhome provides a modern, yet timeless, look with tasteful stone, board & batten combination, single car garage, & a covered front porch to enjoy your morning coffee. The interior offers an open concept design on the main floor with 9' ceilings, hardwood and a beautiful kitchen with large island, quartz countertops & large windows offering plenty of natural light. The oversized dining space & neighbouring living room can fit the whole family! This bungalow unit includes 2 bedrooms & 2 bathrooms, including a master ensuite, & built-in laundry. Additional layout options available. Various floor plans & interior finishes to choose from. Limited lots available. Hot water tank rental. Listed as Condo & Residential. CONDO FEE IS $100/MO. Price includes HST. Property tax & assessment not set. (id:35492)
Blue Coast Realty Ltd
525 Anise Lane
Sarnia, Ontario
Welcome home to Magnolia Trails subdivision! Featuring a brand new upscale townhome conveniently located within a 3 min. drive to Hwy 402 & the beautiful beaches of Lake Huron. The exterior of this townhome provides a modern, yet timeless, look with tasteful stone, board & batten combination, single car garage, & a covered front porch to enjoy your morning coffee. The interior offers an open concept design on the main floor with 9' ceilings & a beautiful kitchen with large island, quartz countertops & large windows offering plenty of natural light. The oversized dining space & neighbouring living room can fit the whole family! This bungalow unit includes: hardwood floors, 2 bedrooms, ensuite bathroom, additional bathroom, & built-in laundry. Additional layout options available. Various floor plans & interior finishes to choose from. Limited lots available. Hot water tank rental. Listed as Condo & Residential. CONDO FEE IS $100/MO. Price includes HST. Property tax & assessment not set. (id:35492)
Blue Coast Realty Ltd
521 Anise Lane
Sarnia, Ontario
Welcome home to the Magnolia Trails subdivision! Featuring a brand new upscale townhome conveniently located within a 3 minute drive to Hwy 402 & the beautiful beaches of Lake Huron. The exterior of this townhome provides a modern, yet timeless look with tasteful stone, board & batten combination, single car garage & a covered front porch to enjoy your morning coffee. The interior offers an open concept design on the main floor with 9' ceilings & a beautiful kitchen with large island, quartz countertops & large windows offering plenty of natural light. The oversized dining space & neighbouring living room can fit the whole family! 1.5 storey including hardwood, 3 bedrooms, oversized bathroom, & built-in laundry. The loft includes an additional 4 piece bathroom, bedroom & living room. Additional layout options available. Various floor plans & interior finishes, & limited lots. Condo fee is $100/mo. Hot water tank rental. Price includes HST. Property tax & assessment not set. (id:35492)
Blue Coast Realty Ltd
521 Anise Lane
Sarnia, Ontario
Welcome home to the Magnolia Trails subdivision! Featuring a brand new upscale townhome conveniently located within a 3 minute drive to Hwy 402 & the beautiful beaches of Lake Huron. The exterior of this townhome provides a modern, yet timeless look with tasteful stone, board & batten combination, single car garage & a covered front porch to enjoy your morning coffee. The interior offers an open concept design on the main floor with 9' ceilings & a beautiful kitchen with large island, quartz countertops & large windows offering plenty of natural light. The oversized dining space & neighbouring living room can fit the whole family! 1.5 storey including hardwood, 3 bedrooms, oversized bathroom, & built-in laundry. The loft includes an additional 4 piece bathroom, bedroom & living room. Additional layout options available. Various floor plans & interior finishes, & limited lots. Condo fee is $100/mo. Hot water tank rental. Price includes HST. Property tax & assessment not set. (id:35492)
Blue Coast Realty Ltd
523 Anise Lane
Sarnia, Ontario
Welcome home to the Magnolia Trails subdivision! Featuring a brand new upscale townhome conveniently located within a 3 minute drive to Hwy 402 & the beautiful beaches of Lake Huron. The exterior of this townhome provides a modern, yet timeless look with tasteful stone, board & batten combination, single car garage & a covered front porch to enjoy your morning coffee. The interior offers an open concept design on the main floor with 9' ceilings & a beautiful kitchen with large island, quartz countertops & large windows offering plenty of natural light. The oversized dining space & neighbouring living room can fit the whole family! 1.5 storey including hardwood, 3 bedrooms, 3 bathrooms, & built-in laundry. The stylish and functional loft is a great feature! Additional layout options available. Various floor plans & interior finishes, & limited lots. Condo fee is $100/mo. Hot water tank rental. Price includes HST. Property tax & assessment not set. (id:35492)
Blue Coast Realty Ltd
523 Anise Lane
Sarnia, Ontario
*Comm.is calculated Net HST. Welcome home to the Magnolia Trails subdivision! Featuring a brand new upscale townhome conveniently located within a 3 minute drive to Hwy 402 & the beautiful beaches of Lake Huron. The exterior of this townhome provides a modern, yet timeless look with tasteful stone, board & batten combination, single car garage & a covered front porch to enjoy your morning coffee. The interior offers an open concept design on the main floor with 9' ceilings & a beautiful kitchen with large island, quartz countertops & large windows offering plenty of natural light. The oversized dining space & neighbouring living room can fit the whole family! 1.5 storey including hardwood, 3 bedrooms, 3 bathroomS, & built-in laundry. The stylish and functional loft is a great feature! Additional layout options available. Various floor plans & interior finishes, & limited lots. Condo fee is $100/mo. Hot water tank rental. Price includes HST. Property tax & assessment not set. (id:35492)
Blue Coast Realty Ltd
522 Anise Lane
Sarnia, Ontario
Welcome home to the Magnolia Trails subdivision! Featuring a brand new upscale townhome conveniently located within a 3 minute drive to Hwy 402 & the beautiful beaches of Lake Huron. The exterior of this townhome provides a modern, yet timeless look with tasteful stone, board & batten combination, single car garage & a covered front porch to enjoy your morning coffee. The interior offers an open concept design on the main floor with 9' ceilings & a beautiful kitchen with large island, quartz countertops & large windows offering plenty of natural light. The oversized dining space & neighbouring living room can fit the whole family! 1.5 storey including hardwood, 3 bedrooms, oversized bathroom, & built-in laundry. The loft includes an additional 4 piece bathroom, bedroom & living room. Additional layout options available. Various floor plans & interior finishes, & limited lots. Condo fee is $100/mo. Hot water tank rental. Price includes HST. Property tax & assessment not set. (id:35492)
Blue Coast Realty Ltd






