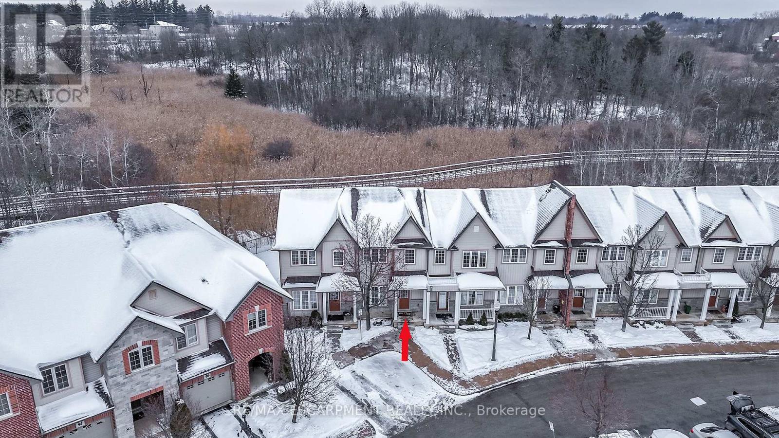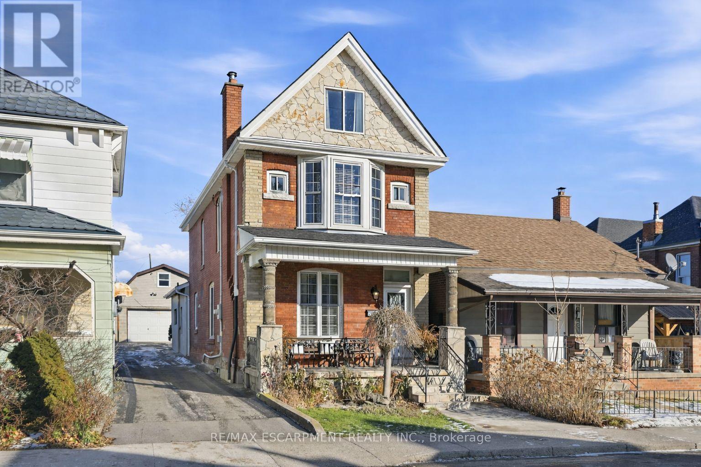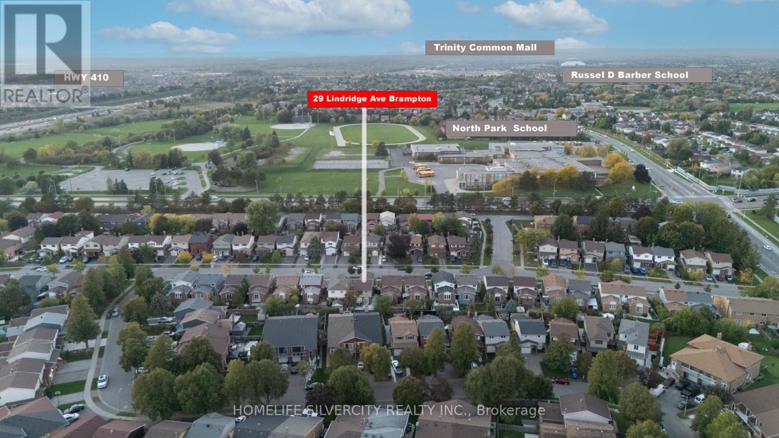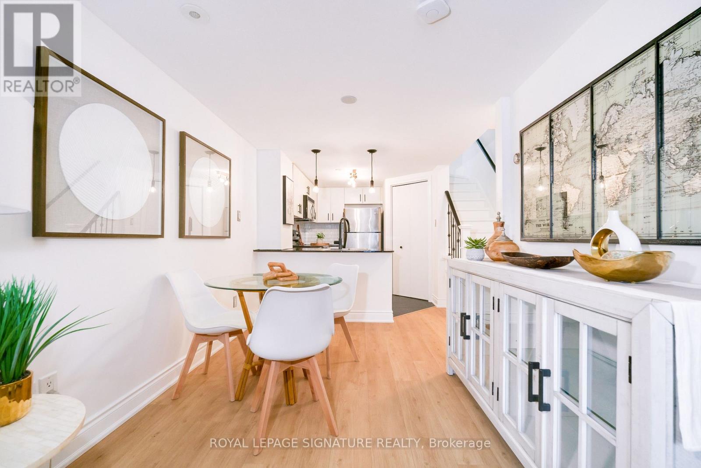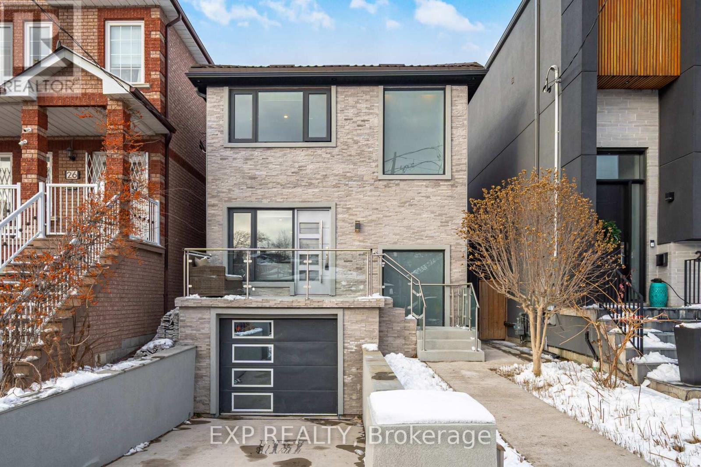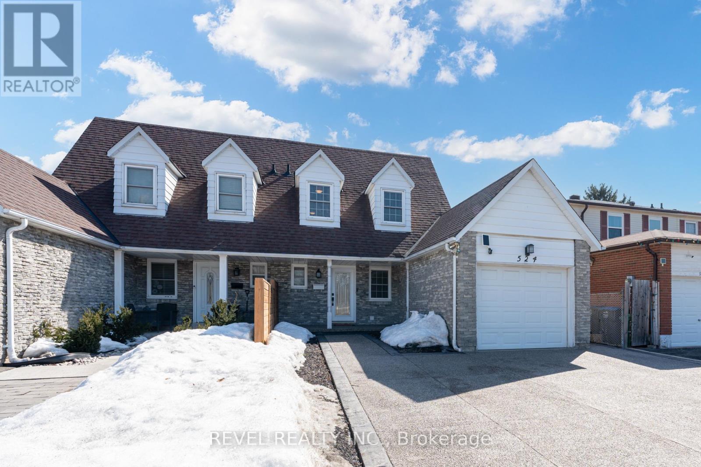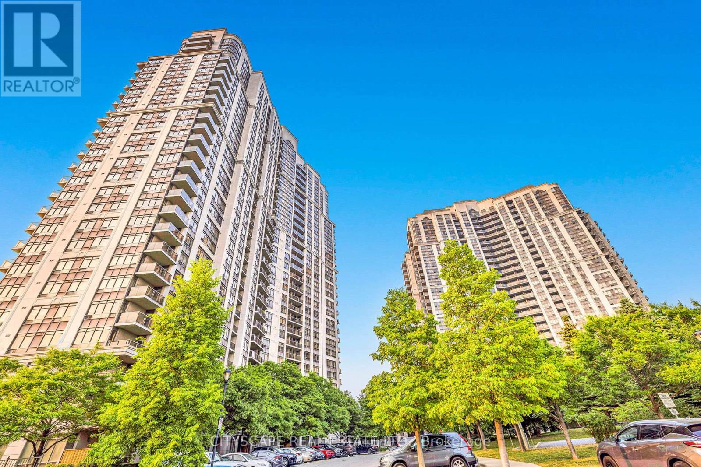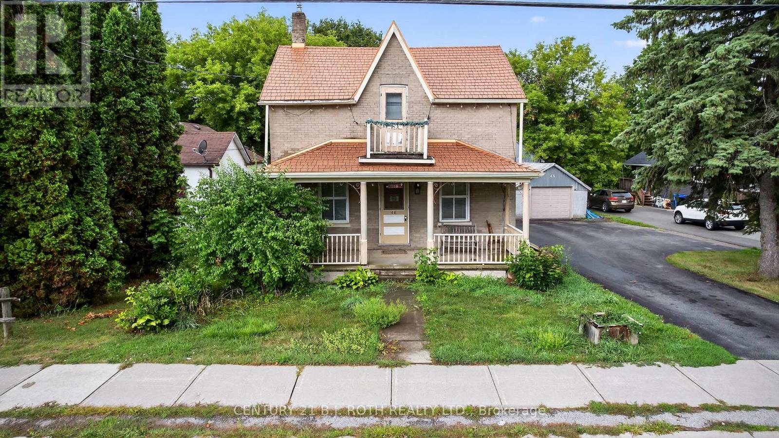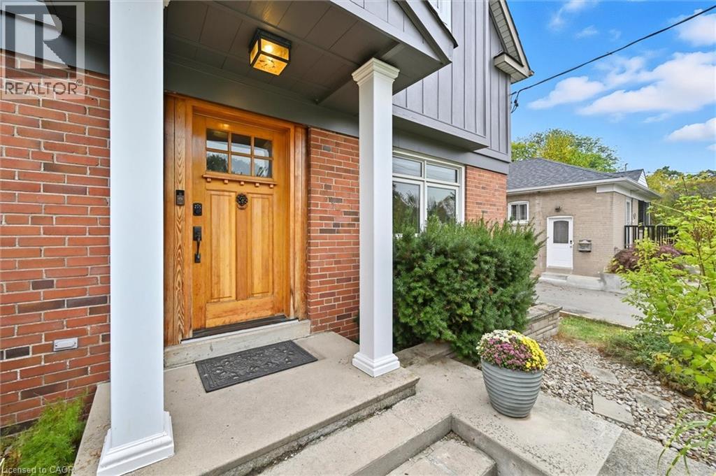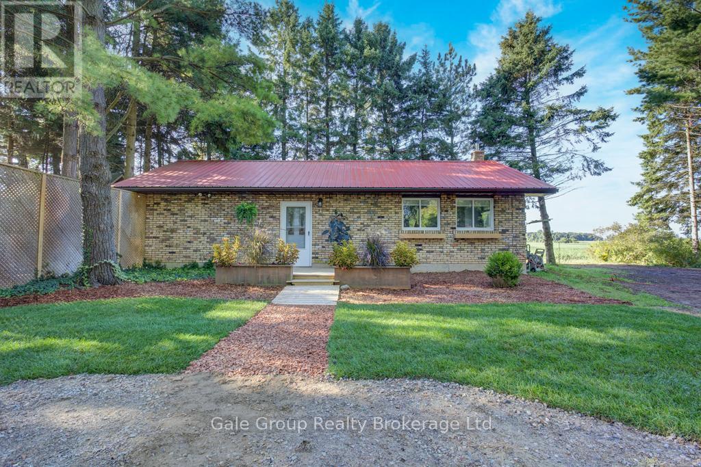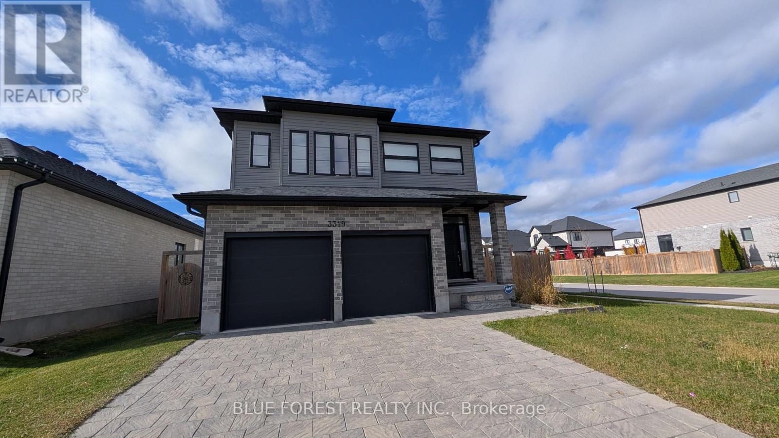67 - 105 Liddycoat Lane
Hamilton, Ontario
Check out this MOVE IN ready 2 stry town with finished WALK-OUT basement and parking for 2 cars. You will be in AWE by all the upgrades and finishes in this home, it will be the ONE to CALL HOME the moment you walk in. The main floor offers spacious Liv Rm w/electric fireplace for cozy movie and game nights at home. The large Kitc & Din Rm are perfect for entertaining with walk-out to the 2 tiered deck. The Kitch offers S/S appliances, plenty of counter and cabinet space, modern backsplash and deep double sink. The main floor is complete with the convenience of 2 pce powder room. Upstairs there are 2 spacious beds and a large modern 4 pce bath. The basement offers more space with a large rec rm, 2 pce bath, beautifully done laundry and still plenty of room for storage. You will not even know you are in a townhouse with the beautifully done back yard w/2 tiered deck offering plenty of space for outdoor eating and entertaining, best of all you can become one with nature with no rear neighbours, just greenspace. ALL THIS and close to all conveniences such as highway, shopping and more. Not yet SOLD check out the low condo fees that include soooo much - roof, windows, window cleaning, lawn maintenance, snow removal and more!!!! BONUS: Furnace and AC brand new in 2025. (id:35492)
RE/MAX Escarpment Realty Inc.
81 Simcoe Street E
Hamilton, Ontario
This well-maintained 4-bedroom, 3-bathroom, 2-storey century home in Hamilton's vibrant North End offers over 2,200 sq. ft. of finished living space. Owned by the same family for over 25 years, the home blends timeless character with functional, open-concept living. Highlights include high ceilings on the main floor, a sun-filled living room with gas fireplace, and a spacious dining area designed for large family gatherings. The solid oak kitchen offers abundant storage and features a large island ideal for baking or casual breakfasts, along with an optional coffee or bar station complete with a built-in wine fridge. A mudroom with backyard access and a separate, adjacent laundry room add everyday convenience, while a main-level 3-piece bathroom features a large glass shower. The second floor includes three generously sized bedrooms and a spa-like 4-piece bath with jacuzzi tub and imported European bidet. The third floor offers an impressive nearly 40-foot-long bedroom with a private 3-piece ensuite and exciting potential to expand to a full 4-piece bath and add custom closets. The fully finished basement features a cozy family room and versatile bonus space for an office, craft room, or storage. Pride of ownership is evident throughout, with ongoing mechanical care (furnace & water heater '21) and roof maintenance (main roof shingles '23; addition '25). Outdoors, enjoy a large covered front porch, fully fenced backyard, and a detached garage/workshop with its own hydro panel, 3-piece bathroom, finished loft, and potential for an accessory dwelling unit (ADU). Additional parking or storage space is located beside the garage. Set on a quiet street just minutes to downtown, this home is an 8-minute walk to West Harbour GO Station, steps to James Street North restaurants and shops, and home to Hamilton's iconic Supercrawl Music Festival, the Harbour Waterfront Trail, and easy highway access-offering lifestyle, space, and long-term value in one exceptional property. (id:35492)
RE/MAX Escarpment Realty Inc.
29 Lindridge Avenue
Brampton, Ontario
**LEGAL BASEMENT APARTMENT** Move in ready, renovated detached home combining space, style, and income potential in Brampton's highly desirable area. The home has been thoughtfully upgraded throughout, including a brand new, never-tenanted legal 1-bedroom basement apartment with separate entrance. The main floor features a modern open concept layout with a renovated kitchen, stainless steel appliances (fridge, dishwasher, gas stove), quartz counter tops, pot lights, and a stylish powder room. Upstairs, the primary bedroom retreat includes a walk-in closet and 4-piece ensuite,complemented by an updated main bathroom with quartz finishes and an accessibility-friendly tub, convertible back to a standard soaker with optional insert.Enjoy seamless indoor and outdoor living with an upgraded sliding door leading to a professionally finished concrete patio, ideal for entertaining, kids, or pets. The basement apartment offers excellent flexibility for extended family or supplemental income potential, complete with separate laundry area and stainless steel fridge and smart glass top stove. Additional highlights include no carpet throughout, double driveway, owned hot water tank, and smart garage door opener with battery backup. Located in a family-friendly neighbourhood minutes to Bramalea City Centre, Trinity Commons Mall, Chinguacousy Park, Go Bus Terminal, Hwy 410, parks, and schools. ** This is a linked property.** (id:35492)
Homelife Silvercity Realty Inc.
1602 - 28 Laidlaw Street
Toronto, Ontario
Two-Story Townhouse in a Prime Location! This Bright and Well-Appointed Townhouse is Just Steps Away from King and Queen East. The Spacious, Open-Concept Main Floor Features a Walk-Out to the Terrace, Open Concept, Granite Countertops, Stainless Steel Appliances, and a Convenient Ensuite Stacked Laundry. The Main Floor Utility Closet Offers Ample Storage or Pantry Space. Upstairs, You Will Find a Large Primary Bedroom with a Double Closet, As Well As an Additional Plus One Space that's Currently Being Used as an Office, It Could Easily Serve as a Nursery or Work Out Space. Bathroom has been Beautifully Updated with New Tub, Cabinet and Toilet. All popcorn Ceilings Removed, Unit freshly painted, Enjoy Barbecuing and Entertaining on the Large 90 sq ft Terrace, Complete with Custom-Made Wooden Built-In Seating. Come and Experience the Lovely Neighbourhood Feel of Laidlaw! (id:35492)
Royal LePage Signature Realty
24 Chudleigh Road
Toronto, Ontario
Welcome to 24 Chudleigh Rd - 2 storey brick home nestled in a fantastic neighbourhood at the crossroads of Caledonia and Eglinton. Sparkling and completely renovated top to bottom! Attic has R-60 roof insurlation and spray insulation in the exterior wallls have spray insulation. This home has an open concept and is ideal for entertaining. The kitchen features custom quality cabinetry, quartz countertops, an island, built-in high-end appliances and stainless steel under-mount sinks with pullout spout. Walkout from the kitchen provides an area to sit in the sun or barbecue. and accessto the yard. Generously sized bedrooms, each with a built-in wardrobe closet. All updated modern bathrooms with a Jacuzzi tub in the 2nd floor bathroom. The finished basement bachelor unit has a modern kitchen area builtin stovetop with a walk-up for easy access to the backyard. 200 amp service, updated sump pump, back up valve & weeping tiles. Current tenant is month to month. Great investment oppoortunity. You'll be within walking distance to top-rated schools, parks, the new Eglinton LRT and all the amenities. (id:35492)
Exp Realty
524 Fergo Avenue S
Mississauga, Ontario
Well maintained and updated three-bedroom home in Cooksville with an amazing open layout. Thekitchen offers a large island with plenty of storage and modern appliances. The primarybedroom includes a private ensuite, and there is a second full bathroom for the remainingbedrooms, plus a powder room on the main floor. The basement has a separate entrance andfeatures a full kitchen, living area, one bedroom and a full bathroom. The home also includes anattached garage and private driveway. Conveniently located in an amazing neighbourhood close toschools, transit, parks and everyday amenities. (id:35492)
Revel Realty Inc.
1002 - 710 Humberwood Blvd Boulevard
Toronto, Ontario
Location, Location! Stunning Tridel-built condo at the Mansions of Humberwood. Bright and spacious 2-bedroom, 2 bath with an open-concept layout. Functional kitchen overlooking the dining and living area. Large balcony with unobstructed greenspace views. Resort-style amenities incl. 24-hr concierge, indoor pool, gym, sauna, party room, tennis & guest suites. Minutes to Woodbine Casino, Humber College, Pearson Airport, transit & Hwy 427/401/407. 1 parking & 1 locker included. (id:35492)
Cityscape Real Estate Ltd.
46 King Street N
Innisfil, Ontario
46 King Street N, Cookstown Century Charm on a Rare Deep Lot!Beautifully preserved 4-bed century home on a 66 x 330 lot in the heart ofCookstown. Over 1,900 sq. ft. of character-filled space with main floor bedroom, bright living areas, and a 3-season room with hot tub. Detachedworkshop (100-amp), 1-car garage, and parking for 8. Recent steel & metal roofs (2024). Walk to shops, parks, and schools with easy commuteraccess. A unique blend of heritage charm and modern comfort! (id:35492)
Century 21 B.j. Roth Realty Ltd.
1348 Augustine Drive
Burlington, Ontario
This beautiful two-storey addition home offers 3,200 sq ft of living space and great curb appeal. Step inside to a welcoming foyer with double-door closet and custom wall hook boards for added organization. Neutral décor throughout the home and carpet-free main floor that flows into an inviting eat-in kitchen with solid wood cabinetry, floor-to-ceiling pantry, granite countertops, backsplash, and SS appliances including a matching backsplash & hood fan. A separate dining room with built-in cabinetry is perfect for entertaining. Adding to the main floor space, a versatile office/den with built-in desk, custom cupboards/shelves and also a convenient walk-out to the covered deck and a tranquil pond. Upstairs is full of character with soaring vaulted ceilings that create a bright and airy retreat, with four generously sized bedrooms and two full bathrooms. The primary suite has a walk-through closet and ensuite with walk-in shower. The lower level is designed for relaxation and entertainment with a home theatre featuring a hard-wired projector, screen, speakers, and bar area, along with a separate cozy family room, powder room, and spacious laundry room with built-ins and folding counter. An attached tandem double garage with high ceilings (2021) provides inside entry, pony panel, shelving, rear double-door yard access, and parking for up to 4 vehicles in the driveway. Additional highlights include a heat pump (2021), owned water heater, 200 AMP service, CATV ethernet cable in every room, ceiling fans in all bedrooms, newer Bosch dishwasher (2022), newer range (2023), fenced backyard with pergola, rock border garden, and rain barrel. Fantastic location of Mountainside, this home is near walking/bike trails, Mountainside Park & Rec Centre with its outdoor pool, waterslide, splash pad, skating rink, and playground. It's also just moments from Costco, cinemas, restaurants, golf courses, and highway access-making it the perfect blend of comfort, convenience, and lifestyle. (id:35492)
Keller Williams Edge Realty
413 - 1 Shaw Street
Toronto, Ontario
Welcome to the highly sought after DNA Condos in the King St W. and Shaw neighbourhood,offering a perfect blend of modern aesthetics and comfort. This 685 sq ft , one bedroom plus den unit boasts hardwood floors, updated kitchen appliances, ensuite laundry and bathroom with walk-in shower. The spacious, enclosed den is an ideal flex space for a second bedroom or office. Enjoy abundant natural light from it's south facing position and extend your living space outdoors onto the private balcony with a gas bbq line. Nine foot, smooth concrete ceilings, ensuite laundry, built-in closet organizers and window shades. The building offers convenient amenities including concierge, lots of visitor parking, gym, vibrant party room and a rooftop patio with views of the CN tower and city skyline. Convenienty located in the trendy King W area, steps to Trinity Bellwoods Park , Liberty Village, Public Transit, Restaurants, Shops and the Waterfront. The perfect blend of convenience and style. (id:35492)
Right At Home Realty
56559 Heritage Line
Bayham, Ontario
Nestled just off the highway, this charming bungalow sits on over half an acre of picturesque property, offering a rare blend of privacy and accessibility. Surrounded by scenic views, the home features two bedrooms and one bathroom, making it an ideal retreat or year-round residence. The expansive lot provides ample room for future development or expansion, perfect for those looking to add value or create their own vision. A peaceful setting with endless potential, all within easy reach of nearby amenities. (id:35492)
Gale Group Realty Brokerage Ltd
3319 Regiment Road
London South, Ontario
Step inside this bright and modern home in London's desirable Southwest. Open concept main floor. Stylish white kitchen with loads of cabinetry and centre island. Upper level features additional family living area and three generous bedrooms. Primary has ensuite and walk-in closet. Fully finished lower level has media room for family movie night plus two additional bedrooms. Fenced corner lot with sundeck and concrete pad for hot tub. Steps to the new White Pine Public school. Quick possession available. Sold as is. (id:35492)
Blue Forest Realty Inc.

