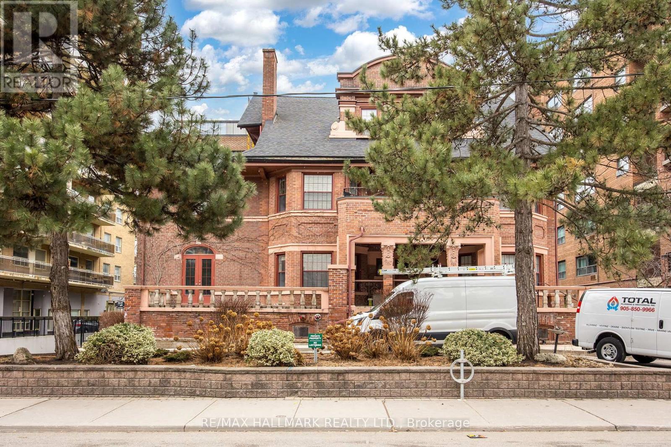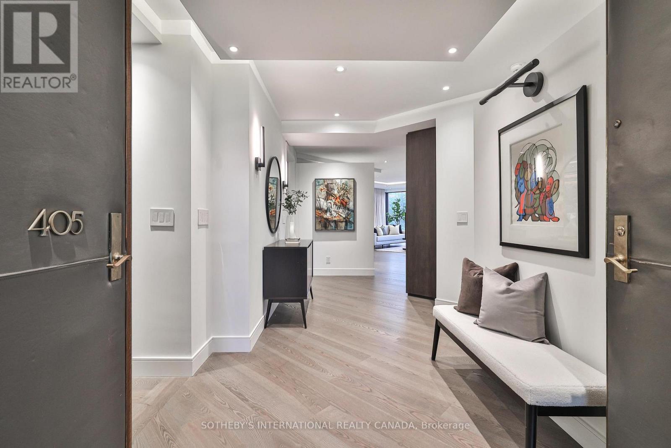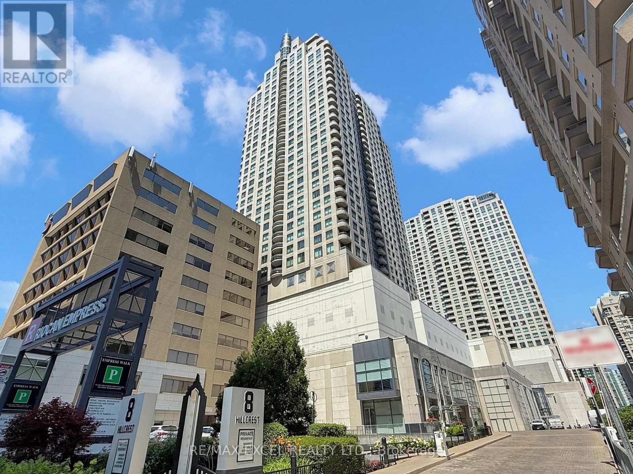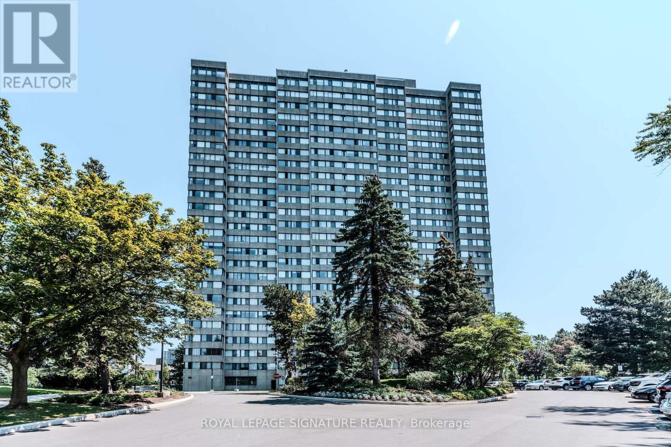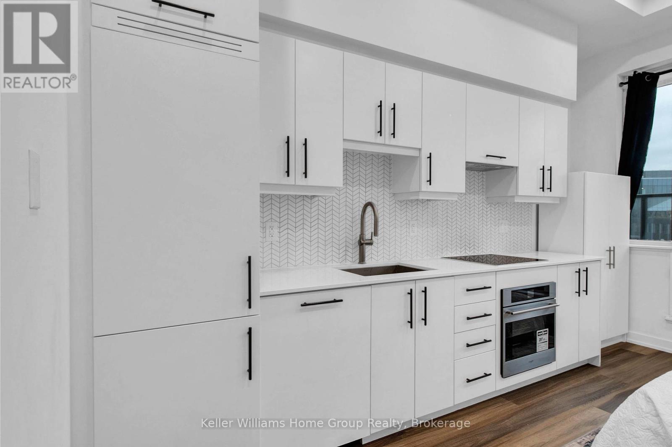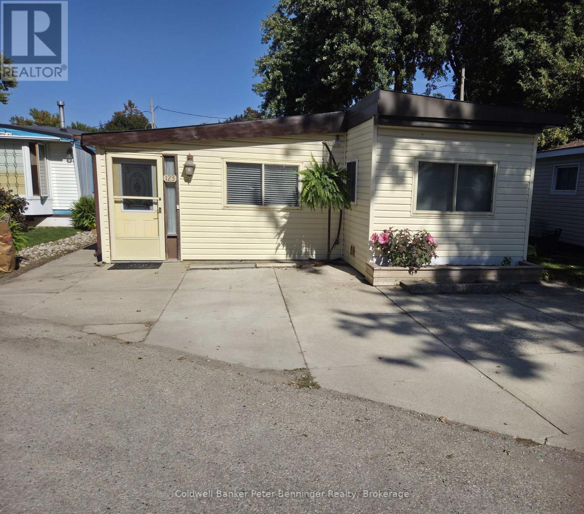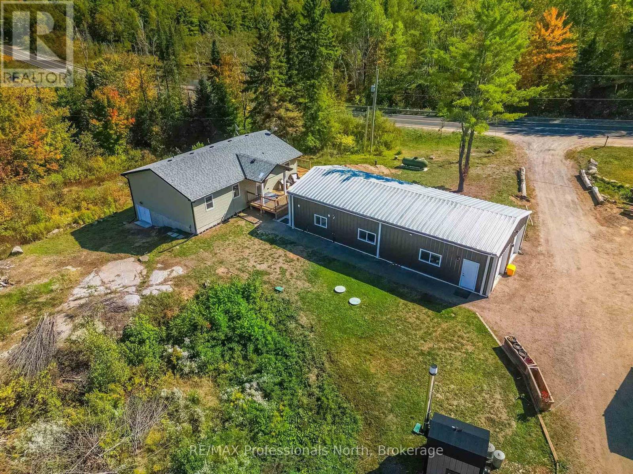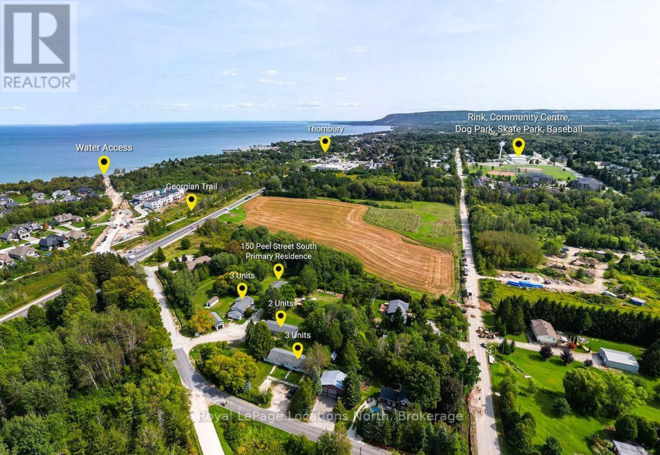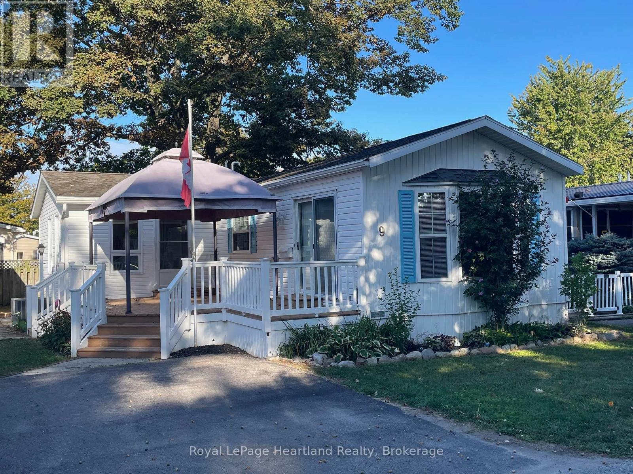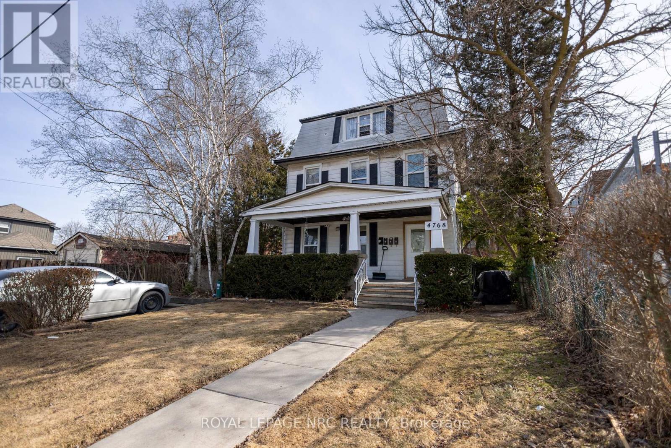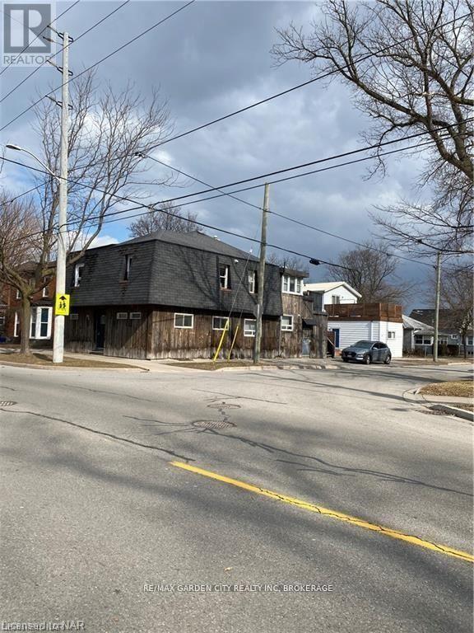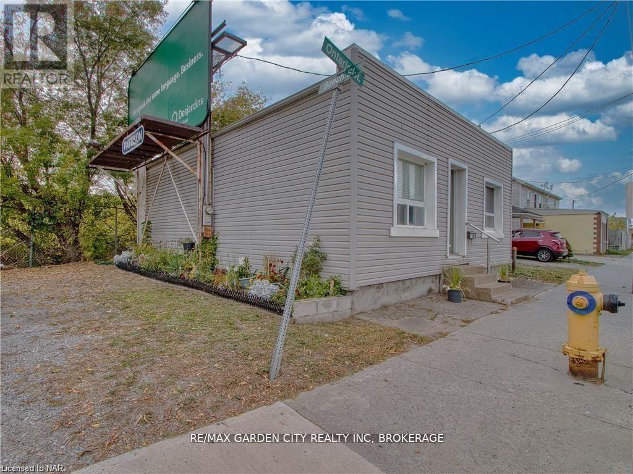203 - 212 St George Street
Toronto, Ontario
Spacious 2-bedroom suite in the heart of the Annex, offering over 1100 square feet of bright, open-concept living. Located in a charming 5-storey heritage boutique building, this suite features a south-facing balcony that fills the living, dining, kitchen, and office areas with natural light. The custom kitchen includes ample storage and a generous breakfast bar that comfortably seats six. The primary bedroom offers wall-to-wall closets, a beautiful 4-piece ensuite, and direct access to the 40-foot balcony, which is also accessible from the living room. A second full bathroom with a sleek glass shower enclosure completes the interior. The building includes a rooftop terrace, gym, and sauna. Condo fees are all inclusive, covering electricity, water, heating, cooling, and cable. (id:35492)
RE/MAX Hallmark Realty Ltd.
405 - 342 Spadina Road
Toronto, Ontario
Welcome to Suite 405 at 342 Spadina Road, where luxury and comfort meet in the heart of Forest Hill South. This exquisite 2,534 sq. ft. condo including sunroom in a boutique 20-unit building has been completely reimagined, offering a modern, turnkey lifestyle for discerning buyers. As you step inside, you'll be captivated by the abundant natural light streaming through floor-to-ceiling windows. The open-concept layout showcases breathtaking views of downtown Toronto and lush treetops. European wide-plank hardwood floors, architectural ceilings with indirect lighting, & custom finishes create a sophisticated ambiance perfect for both entertaining and quiet evenings at home. The chef's kitchen is a showstopper with custom painted finish & rift-cut oak cabinetry, premium quartz counters and backsplash, and top-of-the-line Jennair appliances including a 36" induction cooktop, twin fridge/freezer columns, convection ovens, & an under counter dual temperature wine fridge. A large island, ultra-quiet Bosch dishwasher, indirect lighting & a sleek Jennair downdraft venting system add to the seamless functionality & clean sightlines. Relax in the luxurious living room featuring a stunning slab quartz feature wall, Evonik frameless electric fireplace, & floating oak shelves. The serene primary suite offers tree-top views, custom walk-in closet, spa-like ensuite featuring a Bain Ultra tub, heated floors, & premium Kohler fixtures. The sunroom/terrace provides a tranquil 240 sq. ft. retreat, perfect for morning coffee or evening cocktails. Additional highlights include a bright laundry room, two owned parking spaces, an owned locker room, & building amenities like such as a concierge, party room, gym, EV-ready charging capability & convenient above grade visitor parking. Enjoy an unbeatable location, steps from Forest Hill Village, transit and top private schools. Suite 405 is an invitation to live life beautifully in one of Toronto's most coveted neighbourhoods. (id:35492)
Sotheby's International Realty Canada
2302 - 8 Hillcrest Avenue
Toronto, Ontario
Spacious One-Bedroom Suite with Parking and Stunning Views This large one-bedroom suite has been freshly updated with brand-new laminate flooring, a modern kitchen countertop, and a stylish new bathroom vanity. Recently painted throughout, the space feels bright, clean, and move-in ready. Enjoy an unobstructed view overlooking Mel Lastman Square from the open-concept living and dining area with sleek wood finishes. Convenience is unmatched with direct indoor access to the mall, supermarket, and subway, plus steps to Yonge Street and TTC transit. Situated in a top school district McKee Public School, Bayview Middle School, and Earl Haig Secondary School this home combines comfort, location, and value. (id:35492)
RE/MAX Excel Realty Ltd.
902 - 133 Torresdale Avenue
Toronto, Ontario
Welcome to this Spacious 3-Bedroom Corner Unit with Panoramic Views in the Hemisphere! Enjoy unobstructed south views and abundant natural light in this meticulously kept and tastefully updated 3-bedroom, 2-bathroom corner unit with solarium.* Prime location on a quiet cul-de-sac, surrounded by parks, trails & green space* Steps to shopping, schools, library, hospital, TTC & subway* Generous layout with 3 bedrooms + 2 full baths + solarium* Bright south facing solarium perfect for home office or relaxation* Ensuite laundry + 1 parking space included* All utilities included heat, hydro, water & cable. Move-in ready with all-inclusive living.Just unpack and enjoy! (id:35492)
Royal LePage Signature Realty
208 - 5 Wellington Street S
Kitchener, Ontario
Discover this stylish, fully furnished bachelor unit with one full bath and a spacious walk-out terrace, situated in the sought-after Station Park Union Towers.This turnkey investment property is just steps from Google and includes a rare Airbnb license, making it an ideal choice for short-term rentals. Surrounded by green spaces, Station Park is perfect for outdoor lovers, with four parks and a variety of recreational spots within a 20-minute walk. Plus, convenient public transit access makes getting around the city a breeze. Safety and convenience are prioritized, with a hospital, police station, and fire station within 2 km. The buildings impressive amenities cover all your needs: relax in the Resident Lounge,have fun in the Arcade Hall, Jam Room, and Bowling Lanes, or enjoy the Private Hydro Pool Swim Spa, Hot Tub, and BBQ areas. For added convenience, there are private bookable cabanas, a dog washing station, secure storage lockers, a wellness and fitness studio, and much more. Ready to invest in Kitchener's premier condo living? This ones ready for you. (id:35492)
Keller Williams Home Group Realty
Spear Realty Inc.
123 Scott Street
Woolwich, Ontario
Welcome to a beautiful opportunity to join the community of Martin Grove Village! This is a year-round park that offers comfort and convenience just a short skip away from Kitchener/Waterloo. This cozy 1200+ sqft mobile home features 3 bedrooms, a full 4 piece bathroom, separate spacious living room with a warm gas fireplace and plenty of storage throughout. Really charming updates have been made throughout and has been cared for well throughout the life of this home. Just around the corner from the year-round park this mobile home is situated you will find a bright and busy St. Jacobs farmers market. Anything from arts, crafts, hand made furniture, fresh fruits, produce, meats, dairy, baked goods and so much more. You will also find yourself close to the essentials such as schools, hospitals, shopping malls, place of worship, rec/community centers and public transit to keep you close connected to the city. Have a great look for yourself today. (id:35492)
Coldwell Banker Peter Benninger Realty
1211 Gelert Road
Minden Hills, Ontario
This beautifully kept Royal Home, built in 2019, sits on 49.9 private acres and offers a rare mix of modern comfort, practical features, and natural beauty, just minutes from Minden, Haliburton, and Kinmount. Inside, the home features 2 bedrooms, an office, a 2-piece bath, and a spacious 4-piece bath. The open-concept kitchen, dining, and living area is bright and welcoming, with clean modern finishes and great flow. Main floor laundry keeps everything convenient, and the large wraparound deck offers the perfect spot to enjoy the outdoors from sunrise to sunset.The home is equipped with a dual heat system, choose between forced air propane or a forced air wood boiler and an automatic backup generator gives peace of mind during power outages.Just steps from the main house, you'll find an immaculate 55' x 24' shop/office space with radiant in-floor heating and its own 3-piece bathroom, perfect for a home-based business, studio, or hobbyist. There's also a separate 22' x 14' garage and a heated 20' x 30' greenhouse with a 1,000-gallon secondary water system. Plus, more outbuildings and storage options throughout the property.Enjoy walking trails, regular wildlife sightings, and the kind of privacy thats hard to come by. Whether you're looking for a peaceful full-time residence, a work-from-home retreat, or a weekend escape with room to grow, this property has a lot to offer. Theres so much to see here, book your personal showing today. (id:35492)
RE/MAX Professionals North
150 Peel Street S
Blue Mountains, Ontario
Exceptional Multi-residential Investment Opportunity in Thornbury!Set on 4.6 acres in the heart of Thornbury, this unique property offers both immediate income and incredible development potential. The property consists of 9 fully tenanted rental unitsa mix of one- and two-bedroom townhomes.A proposed development plan outlines the potential for up to 30 units (subject to approvals), making this a rare opportunity for investors or developers looking to expand in one of the areas most sought-after communities.The main residence features a spacious living, dining, and kitchen area with a bright white kitchen, ample cupboard space, peninsula seating, and doors opening to a private back deck surrounded by mature trees. With 2 bedrooms and 2 bathrooms, its ideal as an owners unit or for additional rental income.Other units on the property provide a steady income stream, with all currently leased. Serviced by town water and septic, the property offers flexibility for future plans while continuing to deliver returns today.Perfectly located, its within walking distance to Downtown Thornbury, minutes across the road to Georgian Bay, and only a short drive to private ski and golf clubs in The Blue Mountains.Whether youre looking to sit back and collect rental income or explore the development potential, this property is a standout investment in Southern Georgian Bay.Square footage, bedroom/bathroom count and interior photos/video are from the main unit. (id:35492)
Royal LePage Locations North
9 Algonquin Lane
Ashfield-Colborne-Wawanosh, Ontario
Look what has just hit the market!!! An affordable, well maintained, bright and cheery spacious 2 bedroom, 2 bathroom year round home located at 9 Algonquin Lane in the highly sought after land lease adult lifestyle lakefront community known as Meneset on the Lake could be your next home. The well designed interior floor plan consists of a large open concept kitchen lined with oak cabinets, dining area and living room with beautiful hardwood floors towards the front of the home. The 2nd bedroom and storage closets are located in the middle of the home with the master bedroom across the back. The addition features a floor to ceiling statement natural gas fireplace in the sitting area with a spacious 2 piece bathroom and separate laundry with storage. This home is heated with a forced air natural gas furnace throughout, a NG wall heater in the living room and NG fireplace in the sitting room. Exterior features include a double paved driveway, a secluded deck at the back of the home, shed with electricity and large deck spanning from the sitting area entrance to the front of the home. Sit under the fixed gazebo which creates perfect space to enjoy summer evenings while entertaining friends and family or simply reading a book. Meneset on the Lake is a lifestyle community with an active clubhouse, drive down immaculate beach, paved streets, garden plots and outdoor storage. If you are looking for low maintenance, lifestyle and the beach, look no further! Meneset on the Lake has it all! (id:35492)
Royal LePage Heartland Realty
4768 Crysler Avenue
Niagara Falls, Ontario
FULLY RENOVATED LEGAL 4-PLEX IN RAPIDLY DEVELOPING NIAGARA FALLS LOCATION! Located just steps from the Niagara River, Niagara Falls University, Clifton Hill, and the GO Station, this fully remodelled multi-family property is an investors dream! With over $67,000 in annual income and a strong 6.75% cap rate, this turn-key opportunity offers both immediate cash flow and long-term appreciation. This LEGAL 4-plex features four fully self-contained, above-grade units - all updated with modern finishes to attract quality tenants. The finished lower level includes a shared laundry area, boosting tenant convenience and income potential. Set on an R5-zoned lot with ample parking and bordering future residential development, this property is surrounded by signs of growth - making it a rare chance to invest in a downtown neighbourhood with future redevelopment potential. BONUS: Seller is covering the first year of property taxes for the new owner, reducing your operating costs from day one. (id:35492)
Royal LePage NRC Realty
158a Lake Street
St. Catharines, Ontario
158A Lake Street is a fourplex that features 4 large apartments, 3 - two bedroom units and 1 one bedroom, with 1 one additional unit in the basement. All units have been maintained well. (id:35492)
RE/MAX Garden City Realty Inc
243 Ontario Street
St. Catharines, Ontario
Four-plex, with major potential upside. 5 hydro meters. Ample parking spots. 5 bathrooms. New shingled roof 2021. All water heaters are owned. Apprx 3000+ sq ft of finished living space. Income from the billboard. Close proximity to former General Motor Lands. Close proximity to proposed large condominium site on Pleasant avenue. Bachelor. Two 1 bedrooms + dens. One 2 bedroom + den with a finished basement with living room and full bathroom, with entrance to the basement at the front of the house. Legal non confirming currently rented as 4 units, CITY RECOGNIZES BUILDING AS 5 UNITS. (id:35492)
RE/MAX Garden City Realty Inc

