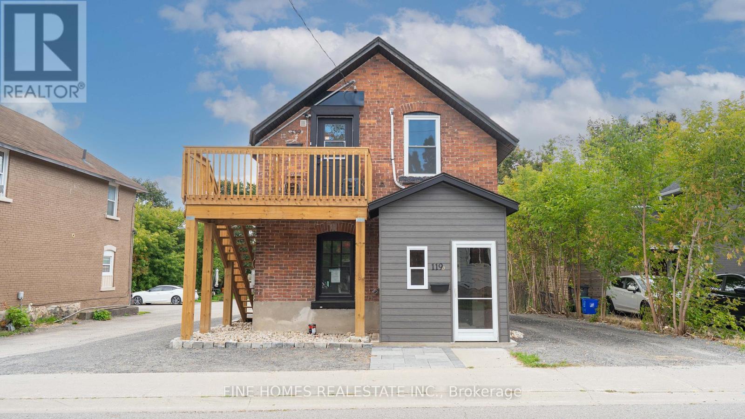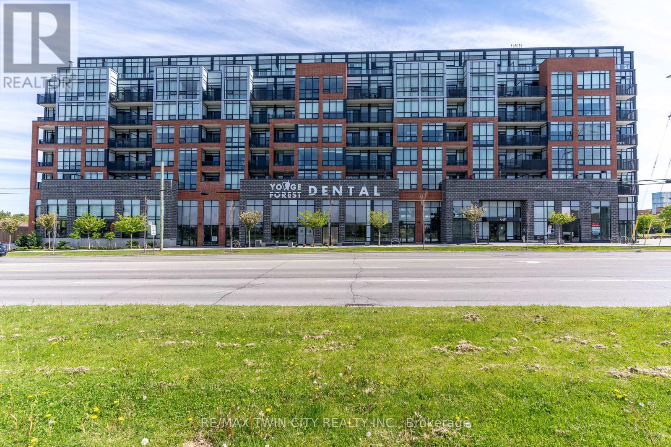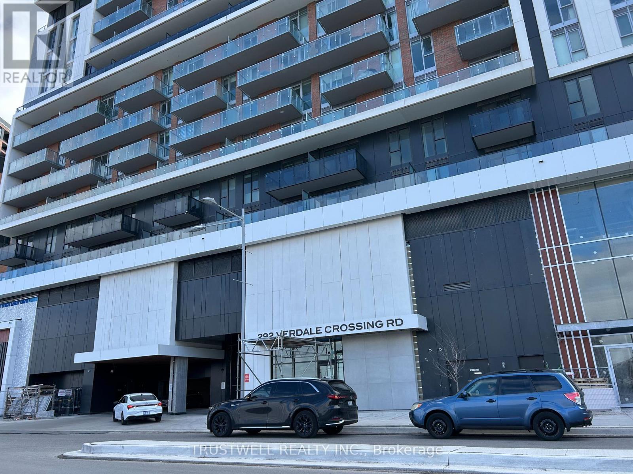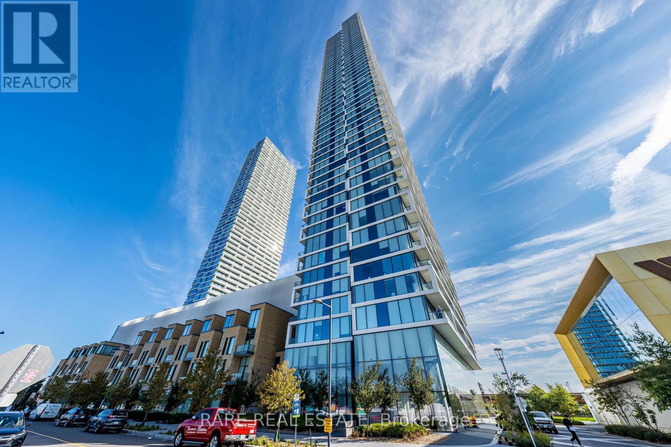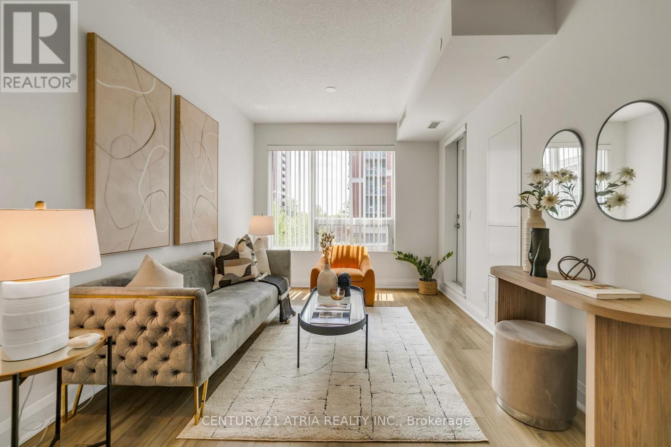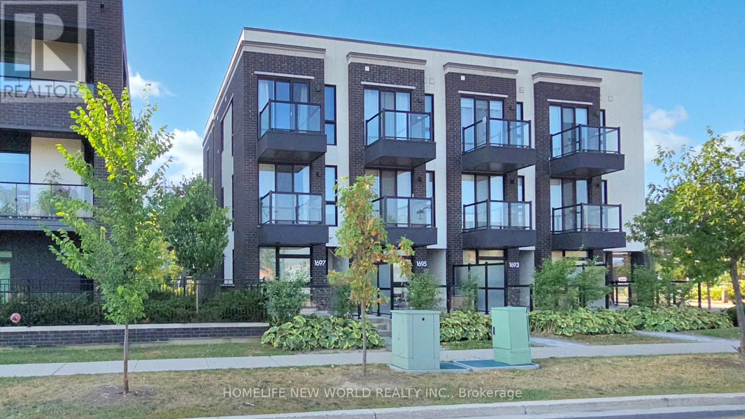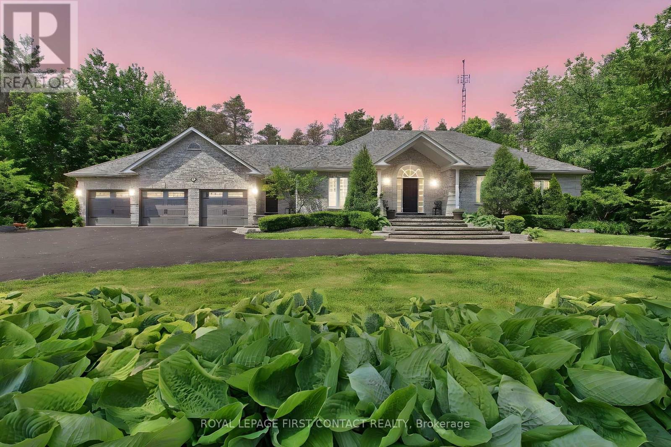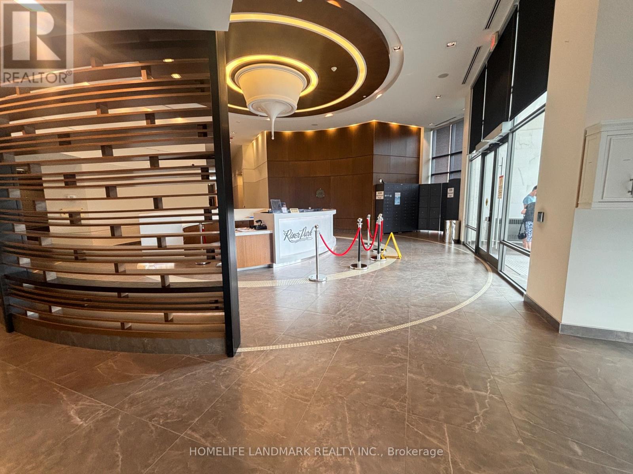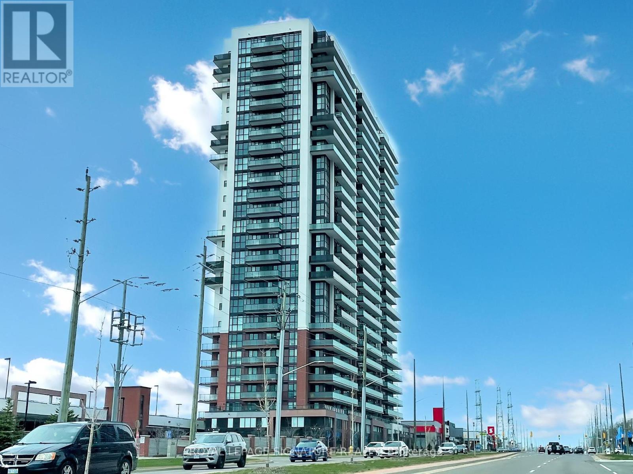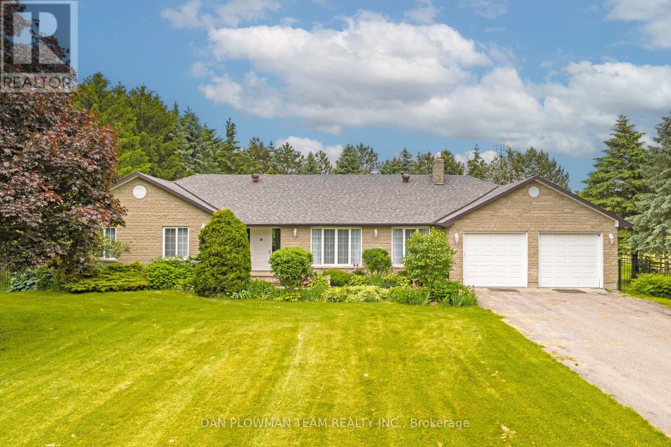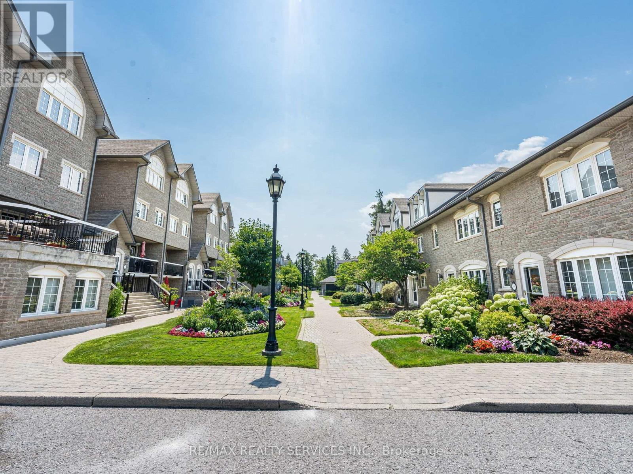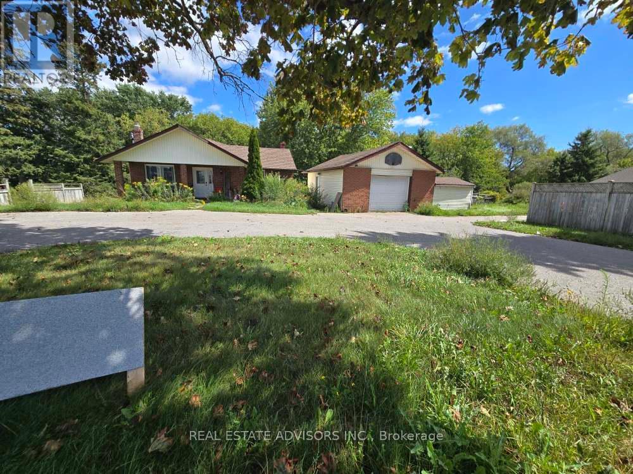119 Albert Street S
Orillia, Ontario
Investors Dream! Fully renovated down to the studs with all-new kitchens, washrooms, flooring, waterproofing, and more. This property comes with a building permit approved for a legal duplex and garden suite approval from the City, offering exceptional income potential.Situated on a large 48 ft x 165 ft lot with parking for up to 8 cars, the home features brand-new modern finishes throughout and is move-in ready. Orillias strong rental market, paired with limited short-term rental supply, makes this an outstanding investment opportunity.Conveniently located near the beach, hospital, parks, shopping, and morethis is a turn-key property with multiple streams of rental income potential. (id:35492)
Fine Homes Realestate Inc.
409 - 681 Yonge Street
Barrie, Ontario
This bright and spacious 1+Den suite is located on the desirable 4th floor and offers modern urban living with stunning city views from your private balcony. The open-concept layout is filled with natural light and features luxury vinyl flooring throughout, stainless steel appliances, quartz countertops, and a stylish tiled backsplash. The enclosed den provides a versatile spaceideal as a second bedroom, kids room, or a private home office. The primary bedroom includes a large window and walk-in closet, while the 4-piece accessible bathroom and in-suite laundry offer everyday convenience. Included: 1 underground parking spot (Level A, Spot 10) and 1 storage locker (Level A, Locker 178). Located in a vibrant, family-friendly neighborhood just minutes from the Barrie South GO Station, Highway 400, public transit, schools, shopping (Costco only 4 km away), and a variety of dining options. Residents enjoy access to premium building amenities, including a fully-equipped gym, rooftop terrace with BBQ area, stylish party room, concierge service, and more. With modern finishes, a fantastic walk score, and move-in-ready appeal, this condo is perfect for those seeking comfort, style, and convenience. Room dimensions are approximate and based on the builders floor plan (see attachment). (id:35492)
RE/MAX Twin City Realty Inc.
B605 - 292 Verdale Crossing
Markham, Ontario
Great location in Downtown Markham! WELCOME HOME! PERFECT CONDO IN DOWNTOWN MARKHAM. This stunning unit offers less than 700 sq. ft. Including living space, featuring 1 bedroom, den (can be used as 2nd bedroom), Kitchen, open concept dinning and 2 bathrooms. Enjoy the expansive balcony, perfect for relaxing or entertaining. The multi-functional kitchen showcases quartz countertops, beautiful ceramic backsplash, and integrated built-in appliances, all with stylish wood accents. A convenient access to Viva transit, Hwy 407, a quick drive to Toronto is a breeze. You are just steps away from banks, shops, dining, York University, Cineplex, entertainment. Condo less than 2 years old. (id:35492)
Trustwell Realty Inc.
5506 - 5 Buttermill Avenue
Vaughan, Ontario
Welcome To 5 Buttermill Avenue! Transit City 2 By Centrecourt. Gorgeous 2 Bedroom Unit Located In Vaughan Steps To The Subway Line. Prime Location with Unobstructed South Facing Views. Enjoy Breathtaking Cityscapes, w/ Clear View of the CN Tower. This Unit Features An Efficient, Sun Filled 2 Bedroom Floorplan, 2 Full Bathrooms, Modern Kitchen w/ Quartz Countertops, Cooktop Stove, SS Oven, Built In Fridge, High Ceilings, 2 Access Points To Balcony, Ensuite Laundry & More. Extremely Clean & Well Kept Owner Occupied Unit. Enjoy the YMCA (w/ Complimentary Pass Incl: Gym + Pool Access) Steps To Library, Subway, Bus Terminal, & Major Banks. Coffee Shop Right At Your Doorstep. Walk to Walmart, Shoppers Drug Mart, Restaurants & Other Daily Essentials. Quick Drive to Costco, Colossus Movie Theatre, & Vaughan Mills, and More. Easy Commuting w/ Access to Highways 400 & 407. Two Stylish Party Rooms, Pool Table, Golf Simulator. BBQ Terrace Great For Summer Gatherings. (id:35492)
Rare Real Estate
307 - 8228 Birchmount Road
Markham, Ontario
Luxurious River Park At Uptown Markham, Beautiful South View Overlooking Courtyard. 9 Ft. Ceiling, Upgrade Kitchen W/Backsplash, Stainless Steel Appliances & Granite Countertop. FLESHLY PAINTED With NEW FLOOR throughout in 2024. 24Hr. Concierge W/Excellent Facilities: Exercise Room, Indoor Swimming Pool, Etc. Prestige Unionville Area. Extremely Convenient Location. Close to Unionville Secondary School, Whole Food, No Frill, Chinese Supermarkets, Public Transit, Mall, Banks, Restaurants & Hwy 404/407. (id:35492)
Century 21 Atria Realty Inc.
1697 Bur Oak Avenue
Markham, Ontario
Welcome to this stunning rarely offered End Unit 3-Storey Townhouse built by Aspen Ridge Homes in the heart of Markham's sought-after community! This bright and spacious home features 3 bedrooms, each with its own ensuite, plus a convenient main floor 2-pc washroom. Modern open-concept layout with hardwood flooring throughout, stainless steel appliances, living room walk-out to balcony, ceiling-to-floor windows with Juliette balcony, and third-floor laundry for everyday convenience. Enjoy 1 garage parking + 2 driveway spaces. Steps to shopping plazas with Home Depot, supermarkets, restaurants, banks, and Shoppers Drug Mart. Close to GO Train station, top-ranked schools, Angus Glen Golf Club, parks, and trails. A perfect blend of lifestyle and convenience! Don't miss this rare opportunity to own in one of Markham's most desirable neighborhoods! (id:35492)
Homelife New World Realty Inc.
8 Pelosi Way
East Gwillimbury, Ontario
I am pleased to present to you an exquisite, executive updated open-concept bungalow that embodies comfort, elegance, and functionality. Boasting approximately 4,600 square feet of tastefully finished living space, this remarkable property is situated on nearly 1 3/4 acres of land, nestled within an enclave of prestigious executive homes.? The home offers a private backyard that backs onto an open forest, providing a serene and picturesque setting perfect for entertaining guests or enjoying peaceful outdoor moments. The property exudes exceptional curb appeal, highlighted by a formal circular driveway, extensive landscaping, and a three-car garage featuring two entrances one leading to the main floor and another to the basement. Inside, you will find brand new wide plank oak flooring extending throughout the main floor, enhanced by fresh paint and thoughtfully selected designer light fixtures. The updated kitchen impresses with new stainless steel appliances, Creating a warm and inviting ambience. The luxurious primary retreat is a true sanctuary, overlooking nature as its backdrop. This space includes a large five-piece ensuite featuring a glass shower and separate bathtub, plus a fantastic walk-in closet equipped with extensive built-in organizers. Additional features include direct access to a spacious 720-square-foot garage complete with a storage mezzanine. The lower level offers an additional 2,300 square feet of finished living space, providing ample room for guests, in-laws, or multi-generational families. This area includes two additional bedrooms, an office, a family room equipped with a fireplace, a soundproof media room with built-in speakers, a three-piece bathroom, and a separate entrance for added convenience and privacy.? This exceptional home truly combines executive-level luxury with practical living spaces tailored to meet diverse lifestyle needs. 5 minutes to 404 and Fibre High Speed Internet (id:35492)
Royal LePage First Contact Realty
207 - 1 Uptown Drive
Markham, Ontario
**Freshly Painted and Professionally Cleaned, truly move-in ready, Beautifully upgraded 1+1 bedroom unit with walk-out west exposure Balcony in the heart of highly sought-after downtown Markham. Proudly built by the **Award-winning Times Group. Located in the **Top-ranked Unionville High School Zone, featuring 9-ft ceilings, Laminate Flooring Throughout, The functional kitchen with upgraded cabinet, quartz countertops, custom mosaic glass backsplash, **2025 Double Door Fridge. Laundry room with extra storage. The spacious Den offers the prefect option for a second bedroom or home office. Frameless Mirror Slider Door Closet with Organizers in the Foyer. The 4-piece bathroom is equipped with **Hanging Rod, Spacious Vanity Countertop & Wide Wall-Mounted Mirror Storage Cabinet with Adjustable Shelving. Enjoy excellent natural light, refreshing ventilation, and views of a peaceful setting near the river and park, prefect for relaxing walks or dog walking. Safe, Smoke-Free Condo environment ideal for families with children or expectant moms. Exceptionally well-managed building offers 24/7 security, hourly patrols, key card entry, elevator access, and a smart parcel locker system for secure deliveries, which allowing residents to pick up parcels easily by using a QR code sent via email. Airbnb is not permitted, ensuring low tenant turnover and a stable, reliable, quiet community. Enjoy a sophisticated lifestyle with easy access to highways, public transit, dining, shopping and **Future York University Campus. **With low maintenance fees, a secure building and prime location in a piece of Markham's rapidly growing core, make this home an ideal choice for both end-users and investors. (id:35492)
Homelife Landmark Realty Inc.
1103 - 2550 Simcoe Street N
Oshawa, Ontario
Welcome to unit 1103 at the prestigious UC Tower| Tribute Built Studio Apartment - great for students, new-comers, first-time buyers, and Investors| This unit features laminate flooring, Stainless steel appliances, Stacked washer and dryer, and a good-sized 3 piece bathroom| Clear west exposure with lots of natural light| Unit features a Juliette balcony to allow for a nice breeze throughout the unit| Close to all amenities: RioCan shopping center, public transit, Costco, 407, Ontario Tech University, Durham College, and much more!| This building offers an unmatched recreational facility - State of the art Gym, Exercise Room, Pet Wash, Dog Walk, Bike Storage, Movie Theatre, Business Rooms, Guest Suites, Party Room, BBQ area and more!| Seller has had professional renderings made to furnish the unit by a designer - attached as schedule| (id:35492)
Royal LePage Signature Realty
1902 Concession 9 Road
Clarington, Ontario
Set On 56 Acres Of Picturesque Land, This Stunning Custom Built Home Features Approximately 5000 Sq Ft Of Living Space. With 3+2 Bedrooms And 4 Bathrooms, It Is Perfect For Entertaining And Embracing Country Living. Spend Sunny Summer Days Exploring The Vast Property, Getting Lost In Nature, And Enjoying The Peace And Privacy This Incredible Setting Offers. Inside, The Main Floor Boasts Beautiful Hardwood Floors Throughout, With A Natural Field Stone Fireplace In The Great Room And A Walkout To The Maintenance Free Deck And Expansive Yard. A Formal Dining Room With French Doors And Large Windows Creates An Elegant Space For Hosting. The Updated Eat-In Kitchen Features Stone Counters, A Built-In Microwave And Oven, A Large Center Island And Breakfast Bar, And A Cooktop, Offering A Perfect Spot To Enjoy Breakfast With Serene Views. A Spacious Family Room Off The Kitchen Is Filled With Natural Light. The Primary Suite Includes A Renovated 4-Piece Ensuite With A Glass-Walled Marble Tile Shower And A Standalone Soaker Tub. Two Additional Generously Sized Bedrooms Complete The Main Level. The Lower Level Has Above Grade Windows And Features A Large Living Room With A Natural Field Stone Fireplace, Two Additional Bedrooms, A Second Kitchen, A Workshop, A 3-Piece Bathroom, Cold Cellar, And Separate Entrance. A Two-Car Garage Offers Direct Access To The Main Floor And A Separate Entrance To The Basement. Additionally, A Detached Barn/Workshop With Water And Hydro Provides Ample Space For Hobbies, Projects, Or Storage. Whether You're Entertaining Guests, Unwinding By The Fireplace, Or Simply Wandering The Rolling Landscape, This Is A True Country Retreat Where You Can Get Lost In Nature While Staying Close to Home. (id:35492)
Dan Plowman Team Realty Inc.
136 - 1995 Royal Road
Pickering, Ontario
This impeccably renovated courtside residence, upgraded from top to bottom, is move-in ready and located in a highly desirable neighbourhood. The main level features a spacious layout with separate dining and family rooms, complemented by an eat-in kitchen equipped with newly installed appliances and new flooring (2025) on both the main and upper levels, new pot lights (2025), stainless steel appliances , and lots of space. 3rd floor master bedroom is huge size with a 5 piece ensuite bath. 2nd floor has 2 generous size bedroom 1 full bath and laundry. Basement with huge size rec room with and entrance directly from underground garage. This home comes with 2 good size parkings. (id:35492)
RE/MAX Realty Services Inc.
1253 Townline Road N
Clarington, Ontario
Detached 5-Level Backsplit Situated On A Premium Oversized Lot Backing Onto Green Space And Ravine. Combined Living/Dining Room With Gas Fireplace. Sunken Family Room With Walk-Out to In-Ground Pool (requires repair). Finished Basement With Separate Entrance, Kitchen, And 2 Bedrooms. Large Heated Garage And Semi-Circle Driveway. Lot Is 143Ft Wide, Offering Exceptional Potential. (id:35492)
Real Estate Advisors Inc.

