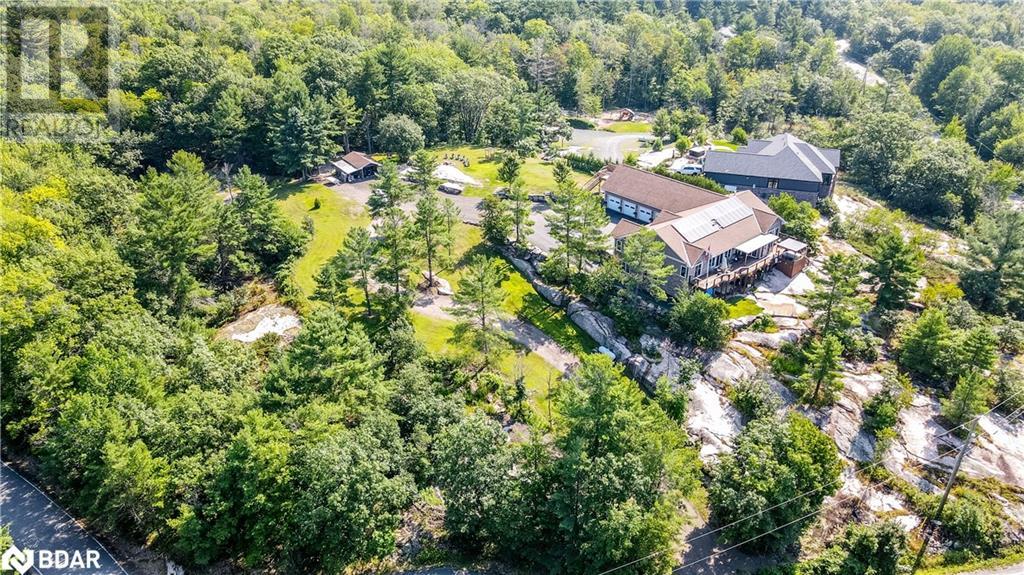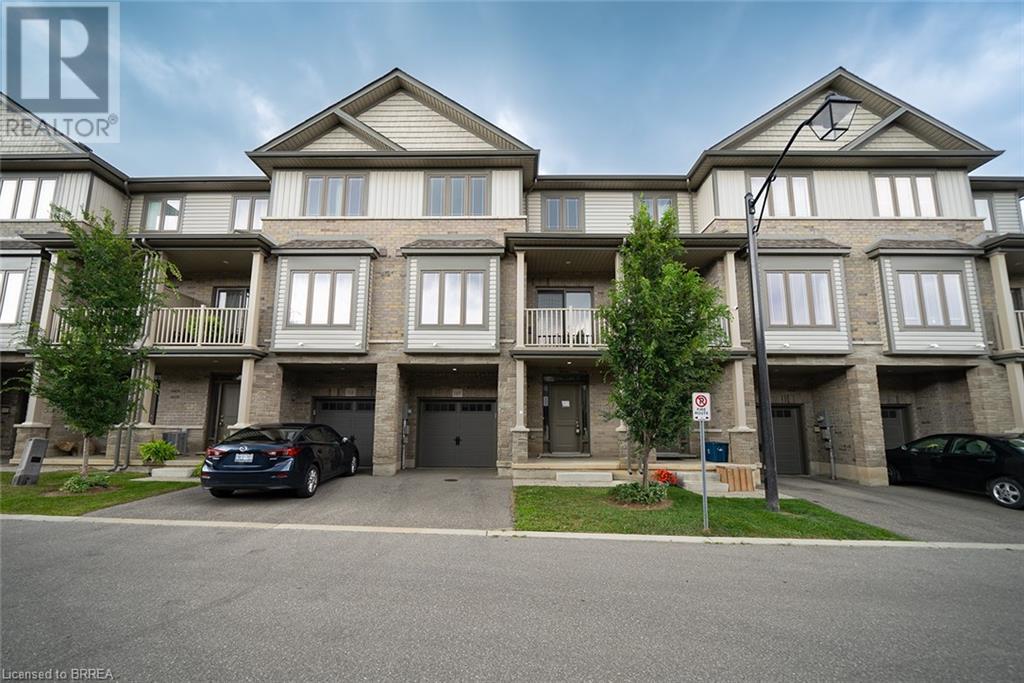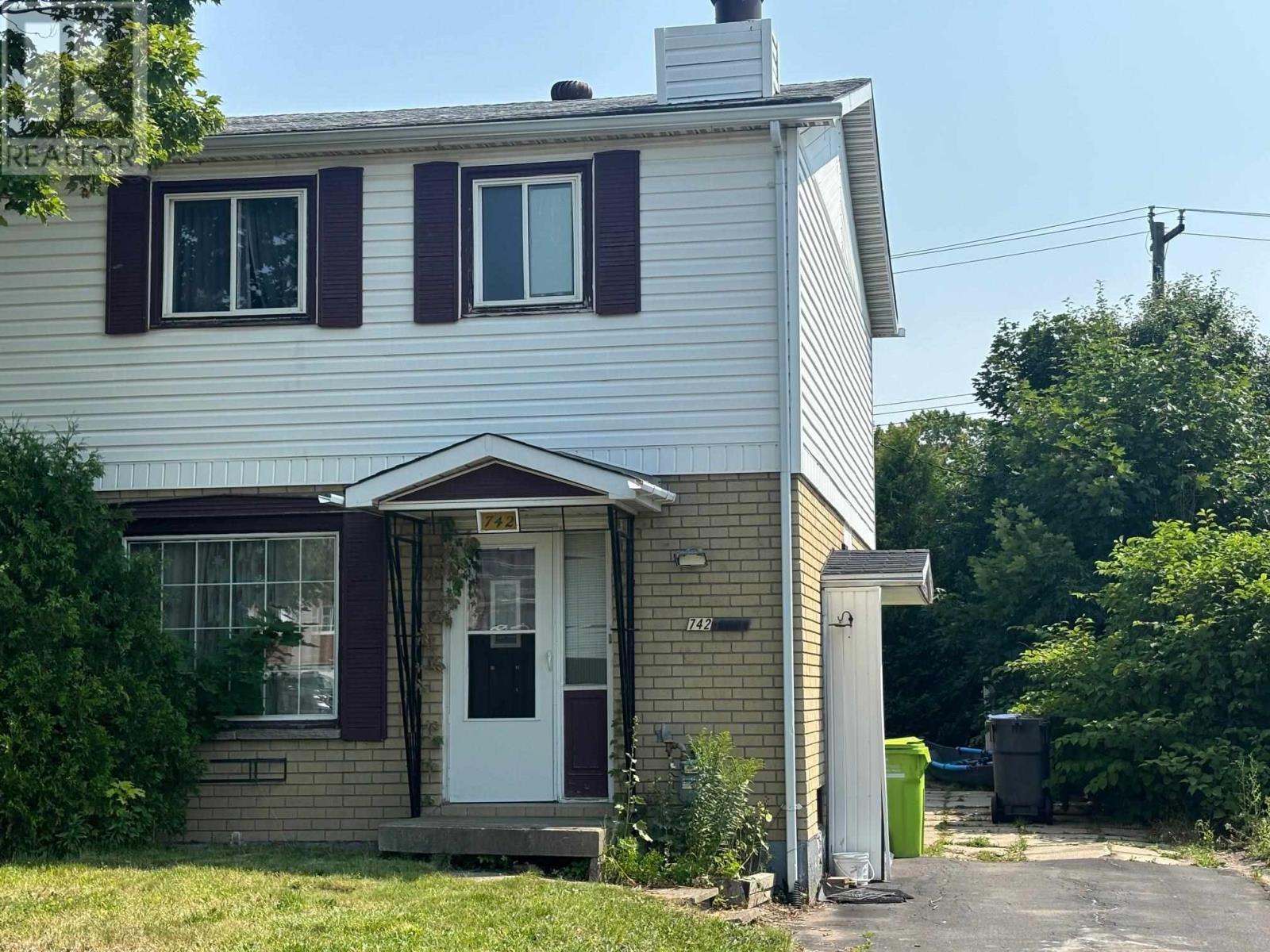6 Butler Crescent
St. Catharines, Ontario
This beautiful North End two-storey home offers unparalleled charm and comfort. Featuring a U-Shaped driveway with IN and OUT privileges. Private, spacious treed lot backs onto a picturesque ravine with a walking path that leads to Lake Ontario. Poured concrete patio in the back, complete with a covered patio for shade, creating a perfect space for barbecues and entertaining. Impeccably maintained and move-in ready, the family room showcases hardwood floors, a cozy wood-burning fireplace, and patio doors that open to the inviting patio. The kitchen features stainless appliances, large island with seating for four, undercabinet lighting and plenty of cabinet space. The main floor laundry/mud room offer convenient laundry facilities with built in cabinets. Upstairs leads you to three large beds with an updated 4-pc bath with double sinks and glass shower. **** EXTRAS **** Furnace (2017), A/C (2017), Custom Shed (2019), Inground Sprinklers, Central Vac, Gutter Guards, Owned HWT and cold cellar. (id:35492)
RE/MAX Niagara Realty Ltd
65 Big Sound Road
Mcdougall, Ontario
A must see is this absolutely stunning & freshly painted raised bungalow w approx. 6,400 sq. ft. (total finish) of open concept living space, is nestled in complete privacy. Offering breathtaking views of Georgian Bay, this extraordinary 3.4 Ac. property is professionally landscaped with custom granite stone work, retaining walls, & steps. Featuring an impressive oversized 4-bay heated garage for all of your vehicles & toys alike, & above the 4 bay garage is a generous storage loft. An additional detached building also offers extra ground level storage. Upon entering the main level grand foyer, you'll be greeted by a harmonious blend of luxury finishes, including granite, engineered hardwood, & a striking cedar cathedral ceiling. The gourmet kit'n is a chef dream, feat. state of the art appliances, custom cabinetry, granite countertops, & a beautifully tiled backsplash. The open-concept great room is warmed by a 2-sided stone fireplace, that provides a cozy ambiance. The master bedroom is a retreat of its own, complete with a spa-like ensuite & fireplace. The master bedrm also offers a convenient walkout to a large deck, & a private hot tub with views of Georgian Bay. The main level also consist of 3 additional bedrms, with 2 of them sharing a Jack & Jill bath, a laundry area, an insulated sunroom that also overlooks Georgian Bay, & a 2 piece bathrm. The fully finished lower level consist of multiple walkouts to various ground level patios. Part of the lower level also feat: a spectacular 2 bedrm legal apartment with a separate entrance, which would make this home an ideal setup for a multi generation family, NOTE if desired & w the easy removal of one wall within the lower level, the existing apartment can easily be done away with, turning the entire living space into a single family home. This home is truly a rare find. Situated in an highly sought after neighbourhd w close proximity to an incredible sandy beach. Don't miss out on the opportunity to make it yours! (id:35492)
Sutton Group Incentive Realty Inc. Brokerage
169 - 77 Diana Avenue
Brantford, Ontario
Welcome home to 77 Diana Street #169 in Brantford! This lovely 1,358 sq ft 3-storey townhouse has 2 bedrooms, 1.5 bathrooms and a single car garage. The welcoming ground floor has a large foyer with plenty of closet space, a furnace room and stairs leading to the second level. The main floor has a bright & spacious open concept design that includes the kitchen, great room, dining room and a 2 piece powder room. The great room has a large window overlooking the front of the home and the dining room has sliding doors that lead out to the lovely front balcony. The third level has two good sized bedrooms with a walk-in closet in the primary bedroom. A 4 piece bathroom, stackable laundry, and an office space or nook complete the third level. This lovely home is wonderfully located in the popular and family friendly neighbourhood of West Brant close to excellent schools, parks, bus routes and shopping. (id:35492)
RE/MAX Escarpment Realty Inc.
77 Diana Avenue Unit# 169
Brantford, Ontario
Welcome home to 77 Diana Street #169 in Brantford! This lovely 1,358 sq ft 3-storey townhouse has 2bedrooms, 1.5 bathrooms and a single car garage. The welcoming ground floor has a large foyer with plenty of closet space, a furnace room and stairs leading to the second level. The main floor has a bright & spacious open concept design that includes the kitchen, great room, dining room and a 2 piece powder room. The great room has a large window overlooking the front of the home and the dining room has sliding doors that lead out to the lovely front balcony. The third level has two good sized bedrooms with a walk-in closet in the primary bedroom. A 4 piece bathroom, stackable laundry, and an office space or nook complete the third level. This lovely home is wonderfully located in the popular and family friendly neighbourhood of West Brant close to excellent schools, parks, bus routes and shopping (id:35492)
RE/MAX Escarpment Realty Inc.
3004 - 159 Dundas Street E
Toronto, Ontario
Spacious One Bedroom Unit Face South With A Breathtaking View. Laminate Floor Through-Out. Floor To Ceiling Windows In Living/Dining Room. Steps To Toronto Metropolitan University, Financial District, Eaton Centre, Yong-Dundas Square, Lawrence Market. Bus Stop In Front Of Building. **** EXTRAS **** ** Vacant, Easy Showing10Am-8Pm Everyday, BrokerBay Appointments, Confirm Immediately By An Email ** (id:35492)
Master's Choice Realty Inc.
72291 Bluewater Hwy
Bluewater, Ontario
Welcome to this charming home featuring a delightful wrap-around porch, perfect for enjoying the outdoors in style. This two-story home offers a spacious layout perfect for comfortable living. With two bedrooms plus an additional room, this cozy home provides versatility and space for various needs. The property features two bathrooms, ensuring convenience and functionality for residents. The main floor of this home features a spacious living room, perfect for relaxation and gatherings. Adjacent to the living room is a cozy dining room, ideal for enjoying meals with family and friends. As you enter the galley kitchen with an island you will notice this arrangement provides efficient workflow, making it practical and functional for everyday use. Upon entering the lower level, you'll be impressed by the spacious layout, giving lots of room for entertaining, hobbies, and lounging. A built in natural gas generator means that you will never be without hydro and a brand new Air Conditioning unit will keep you cool all summer for years to come. This property offers the luxury of stepping onto the sandy shores effortlessly with beach access, with the added benefit of hassle-free parking right at your disposal. This home is conveniently situated just an 8-minute drive to Grand Bend, a quick 15-minute trip to Bayfield, and 2 minutes from the White Squirrel Golf Course. This is a home you don't want to miss, book your private showing today! (id:35492)
Sutton Group - Small Town Team Realty Inc.
11981 Plank Road
Tillsonburg, Ontario
This charming 862 Sq. Ft. home nestled in the serene community of THE MEADOWS, offers a cozy retreat just minutes away from Tillsonburg shopping and a short drive to the beautiful beaches of Port Burwell. Built in 2019, this well-maintained 2-bedroom mobile home boasts a lovely yard, a spacious shed, and modern stainless steel appliances, including a refrigerator, stove, dishwasher, and microwave. The open-concept living room and kitchen, along with the linoleum flooring throughout, create a warm and inviting space for relaxation. Step outside onto the 48’ X 10’ covered deck, perfect for enjoying the picturesque summer evenings or morning sunrises. Additional features such as the double-wide driveway and the 10’ X 12” Wagler shed provide convenience and extra storage space for residents. The monthly fees of $585.37 cover essential services like site rental, water, snow plowing, garbage pickup, park management, and common area maintenance, ensuring a hassle-free living experience. With total taxes of $1577.19 paid quarterly, managing expenses is simplified for residents. If you're looking to retire in a peaceful and welcoming community, this home in THE MEADOWS offers the ideal setting for a quiet and comfortable lifestyle. Don't miss the opportunity to make this lovely property your new home sweet home. (id:35492)
RE/MAX Erie Shores Realty Inc. Brokerage
27 Elizabeth Street
Hastings Highlands, Ontario
Discover Your Dream Home in Bancroft! This spacious raised bungalow is perfect for families, featuring five bedrooms and three bathrooms. Enjoy cozy family nights in the family room, complete with a wet bar ideal for sleepovers and movie marathons! Location, Location, Location! Just a short walk to the park and outdoor arena, this home offers a private oversized yard perfect for BBQs and family gatherings. Modern & Stylish Kitchen The recently updated kitchen boasts beautiful bird's eye maple cupboards, quartz countertop, and a chef-inspired design that will inspire your culinary adventures. Plus, the main floor laundry and walkout to one of the back decks add extra convenience. Luxurious Primary Suite Retreat to the primary bedroom, featuring its own deck, a spacious walk-in closet, and an ensuite with a relaxing soaker tub. Bonus Features With 1,840 square feet of living space, don't forget to check out the 2 1/2 car garage with 12' high ceilings. There's so much to love about this property, schedule your viewing today and make it your own! (id:35492)
Reva Realty Inc.
1114 Goshen Road E
Innisfil, Ontario
1114 Goshen RD - 4.7 acres of land with income-generating apartments ripe and ready for zoning amendment and development. Zoned FD - Future Development. The related zoning provisions can be found in Section 8 of the zoning By-law; buyer to do their due diligence. The first detached building is a 4-bed, 3-bath all-brick bungalow with a recently constructed insulated 26x26 double-car garage heated with gas, a beautiful living room with a stunning view, and a walkout to the deck overlooking a private pond. The second detached building is a 2-story apartment with 2 rental units generating $3,050/month. The main floor unit is a 1-bed, 1-bath apartment with a kitchen and walkout patio. The second-floor unit is a 1-bed, 1-bath apartment with a kitchen and walkout balcony. Both detached buildings have their own furnace and A/C unit, along with separate septic tanks, gas, electricity, and a shared well. The property also includes two 1-bedroom garden shed units (with power) for extra accommodations for guests, a tool shed, a chicken coop, and a greenhouse. **** EXTRAS **** **Metal Roof 8yrs, Furnace (Main House) 7yrs, Septic (Main House) Pumped and Checked 3yrs, Bathrooms (Main House) Reno 2019, Garage 2016, Furnace (Apartment) 10yrs, Roof (Apartment) 2yrs, Pictures of the inside can be given upon request** (id:35492)
Right At Home Realty
108 - 4700 Highway 7
Vaughan, Ontario
One Of A Kind 2 Level, 2 Bedroom Condo Unit Centrally Located In The Heart Of Vaughan. Main Floor Access, Kitchen Overlooking Family Room, Lots Of Upgrades. Upgraded Kitchen, Glass Shower Enclosure, Mirrored Closets Throughout, Freshly Painted, All Elf's. Unit Comes With 2 Parking Spaces Underground. Don't Make This Investment Opportunity Pass You By, Locker Space Must See! Location, Location!!! (id:35492)
RE/MAX Experts
3011 Rundle Road
Clarington, Ontario
Immerse yourself in the lap of luxury at 3011 Rundle Rd, Bowmanville. This exquisite 2-year-old custom-built residence spans over 4000 sq ft of meticulously crafted living space, offering a harmonious blend of opulence and comfort. Boasting 4 bedrooms and 4 bathrooms on a sprawling one-acre lot, this home exudes sophistication and elegance at every turn. Step inside to be greeted by soaring cathedral ceilings that create an airy and grand ambiance. The heart of the home is the custom gourmet kitchen, a culinary masterpiece featuring high-end GE Monogram appliances, sleek cabinetry, and a spacious island perfect for both cooking and entertaining. Solid wood trim and wide plank engineered hardwood flooring add warmth and character to the interiors, creating a welcoming atmosphere throughout. The primary suite is a true retreat, offering a sanctuary of relaxation with a luxurious ensuite bath and ample closet space. Three additional well-appointed bedrooms provide comfort and privacy for family and guests. Car enthusiasts will appreciate the convenience of the attached 3-car garage, providing ample space for vehicles and storage. A state-of-the-art security system ensures peace of mind, allowing you to relax and unwind in the comfort of your own home. Step outside to the fully enclosed back seating area, a private oasis where you can enjoy al fresco dining, entertain guests, or simply bask in the tranquility of the surrounding nature. From the meticulously designed interiors to the expansive outdoor space, every detail of this home exudes luxury and sophistication. Experience the epitome of upscale living at 3011 Rundle Rd, where every moment is a testament to refined living and total luxury. (id:35492)
Tfg Realty Ltd.
742 Pine St
Sault Ste. Marie, Ontario
Attention Investors and First-Time Home Buyers! Location Location Location. This well maintained 3 bedroom, 2 bath semi offers convenience and comfort, situated just steps away from all amenities, including Sault College, schools, parks, and central hubs. The perfect opportunity for both investors looking for a promising addition to their portfolio and first-time buyers seeking an ideal starter home. Don't miss out on this fantastic opportunity. call your realtor today to schedule a viewing! (id:35492)
Exit Realty True North












