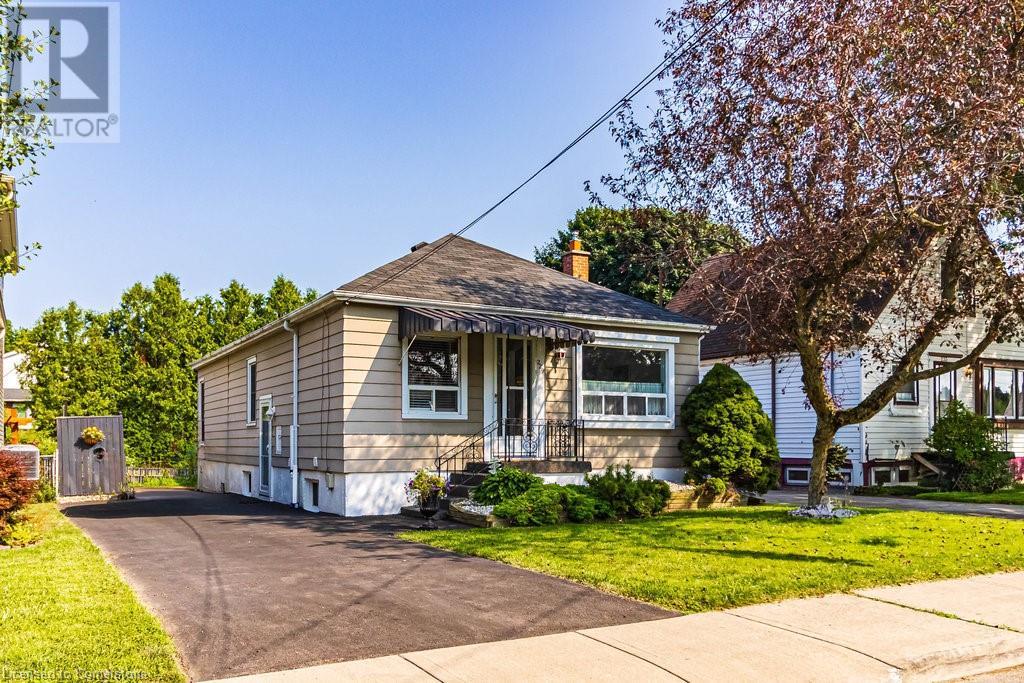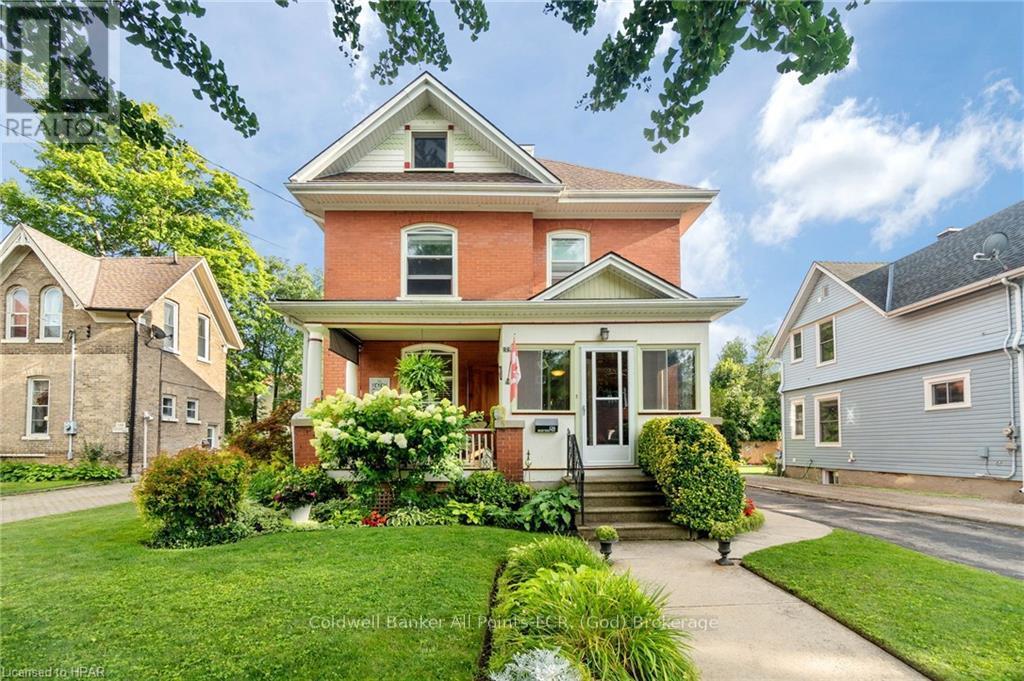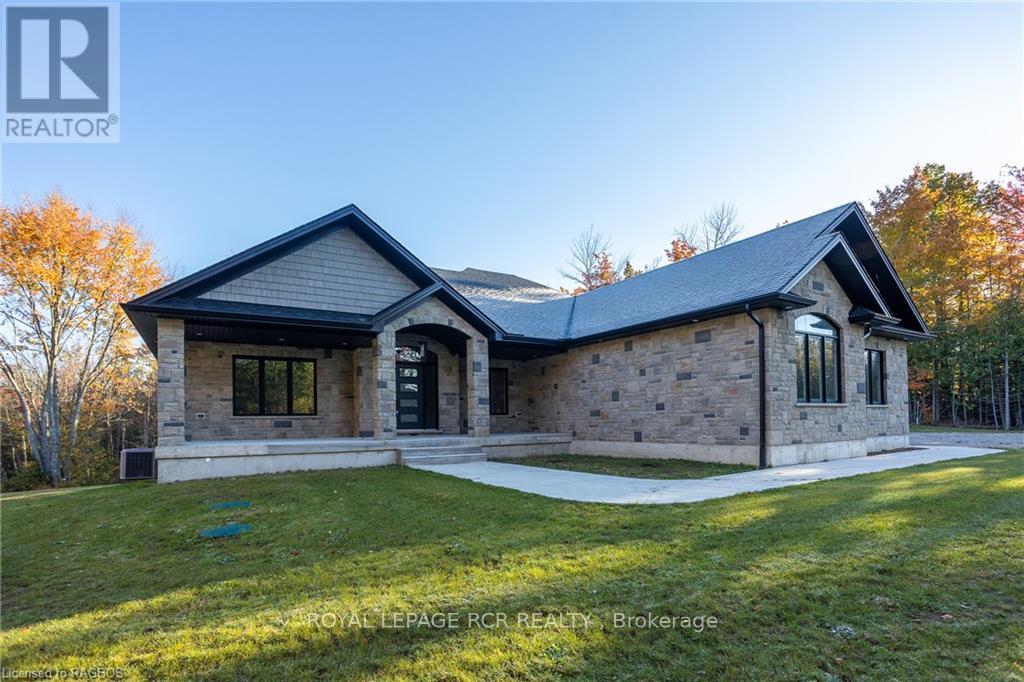507 - 90 Dean Avenue
Barrie, Ontario
The Terraces of Heritage Square is a Adult over 60+ building. These buildings have lots to offer, Party rooms, library, computer room and a second level roof top gardens. Ground floor lockers and parking. |These buildings were built with wider hallways with hand rails and all wheel chair accessible to assist in those later years of life. It is independent living with all the amenities you will need. Walking distance to the library, restaurants and shopping. Barrie transit stops right out front of the building for easy transportation. This Allandale Suite is 1 Bedroom with ensuite bath with a one piece shower with seat and safety bars. There's also a convenient 2 piece powder room across from the Den. The kitchen overlooks the Living Rooms with convenient look through. In suite Laundry with added storage. Open House tour every Tuesday at 2pm Please meet in lobby of 94 Dean Ave (id:35492)
Right At Home Realty
2 - 53 Neptune Drive
Toronto, Ontario
Amazing value 1 bedroom CO-OP condo. Newly painted and spacious 1-bedroom apartment filled with natural light, situated in a welcoming, well-managed co-op building.. Easy Access To Transit And Highways Makes This A Commuters Dream. 10 Min Direct Bus Ride To Yorkdale Mall And Subway Stn. The Building Is A Co-Op And Requires 35% Down payment. **** EXTRAS **** Taxes included in maintenance fees. Fridge, Stove, all elfs and window coverings. Parking is available for rent - surface $25.00 / month - garage if available $35.00 / month (id:35492)
RE/MAX Hallmark Realty Ltd.
65 Big Sound Road
Mcdougall, Ontario
A must see is this absolutely stunning & freshly painted raised bungalow w approx. 6,400 sq. ft. of open concept living space, is nestled in complete privacy. Offering breathtaking views of Georgian Bay, this extraordinary 3.4 Ac. property is professionally landscaped with custom granite stone work, retaining walls, & steps. Featuring an impressive oversized 4-bay heated garage for all of your vehicles & toys alike, & above the 4 bay garage is a generous storage loft. An additional detached building also offers extra ground level storage. Upon entering the main level grand foyer, you'll be greeted by a harmonious blend of luxury finishes, including granite, engineered hardwood, & a striking cedar cathedral ceiling. The gourmet kit'n is a chef dream, featuring state of the art appliances, custom cabinetry, granite countertops, & a beautifully tiled backsplash. The open-concept great room is warmed by a 2-sided stone fireplace, that provides a cozy ambiance. The master bedroom is a retreat of its own, complete with a spa-like ensuite & fireplace. The master bedroom also offers a convenient walkout to a large deck, & a private hot tub with views of Georgian Bay. The main level also consist of 3 additional bedrooms, with 2 of them sharing a Jack & Jill bath, a laundry area, an insulated sunroom that also overlooks Georgian Bay, & a 2 piece bathroom. The fully finished lower level consist of multiple walkouts to various ground level patios. Part of the lower level also feat: a spectacular 2 bedroom in-law suite with a separate entrance, which would make this home an ideal setup for a multi generation family, NOTE if desired & w the easy removal of one wall within the lower level, the existing in-law suite can easily be done away with, turning the entire living space into a single family home. This home is truly a rare find. Situated in an highly sought after neighbourhood w close proximity to an incredible sandy beach. Don't miss out on the opportunity to make it yours! **** EXTRAS **** This custom built open concept home has a total of 4 spectacular fireplaces throughout, two of which are double sided. The roof top solar generates approx. $5,000 to $6,000 per year, with approx. 18 +/- yrs remaining on the solar contract. (id:35492)
Sutton Group Incentive Realty Inc. Brokerage
229 East 28th Street
Hamilton, Ontario
Discover your dream home in this charming bungalow nestled on the Hamilton Mountain. This sought-after, move-in ready property boasts three bedrooms on the main floor, providing ample space for family and guests. The heart of the home features a bright living room with a huge front window, perfect for natural light and street views. Recent updates ensure peace of mind, including a roof less than five years old and a furnace and air conditioner replaced just four years ago. Most windows have been upgraded, adding to the home's energy efficiency and modern appeal. The open kitchen is a cook's delight! A convenient addition expands the living space with a large dining room and third bedroom, while sliding doors lead to a deck which is ideal for outdoor entertaining. Downstairs, a finished basement offers additional living space with a recreation room, bar, 3-piece bathroom, laundry and abundant storage. There is also a convenient side entrance. The home's practicality extends to its fully fenced large backyard, providing a safe space for children and pets. Located in a prime area, this bungalow is close to schools, parks, shopping, and public transit. It's just minutes away from the Lincoln Alexander Parkway (The Link), ensuring easy commutes and access to the wider Hamilton area and beyond. This lovely home truly represents an opportunity not to be missed. Don't wait to make it your own! (id:35492)
Judy Marsales Real Estate Ltd.
126 Nelson Street E
Goderich, Ontario
Welcome Home to 126 Nelson St. E in Goderich, ON. This home has been loved by the same family for over 40 years and is now ready to embrace new memories with a new owner. This charming century home has 3 bedrooms and 2 baths, impressive finished space inside & out and shows like a true gem. Let’s start with the inviting front porch, you can enjoy the outdoors with both an open seating area and an enclosed quaint section. The main floor is spacious with a large welcoming foyer, living room that has loads of character with a brick wood fireplace and a separate dining room with pocket doors. Recently renovated the show stopping kitchen is a dream come true with a massive peninsula island with quartz counters, a skylight that floods the space with natural light and new appliances are a definite bonus. Upstairs you will find 3 bedrooms all offering ample closet space and a 4 pc bathroom. The basement adds even more living space with a finished family room, a 3 pc bath and workshop utility area. The updated boiler provides radiant heat and on-demand hot water, while a ductless AC unit on the second floor ensures comfort. The manicured gardens set the stage for the outdoor oasis this property offers. The back yard is a true retreat, featuring a deck that overlooks a gorgeous inground pool, perfect for family gatherings and summer fun. Situated close to Victoria St Park which hosts a splash pad, tennis courts and a playground, also just a short stroll to downtown Goderich. Don’t miss the opportunity to own this beautiful home that has been meticulously maintained, reach out today for more information and to book your private viewing of 126 Nelson St. E in Goderich. (id:35492)
Coldwell Banker All Points-Festival City Realty
4038 Lakeshore Road
Burlington, Ontario
Experience luxury waterfront living in prestigious Burlington, in Greater Toronto Area. This renovated 11563 S.F. estate offers world-class amenities, breathtaking lake views & exquisite finishes. With a saltwater pool, private dock & lush gardens, this is one of Canada's finest residences. This exquisite estate on meticulously manicured one-acre property offers 120 of accessible waterfront, a seawall & a 30 dock with boat hoists. Stunning white stone English manor offers modern luxury living at its finest. The property underwent $4M renovation in 2016-17, designed by Studio H, with only the finest finishes selected for this gracious 18-room mansion. Winding circular driveway leads to a stunning faade & a 3-tier stone fountain, with a backyard offering saltwater pool, waterfall, stone patios, BBQ, private dock, gazebo, playground, hot tub & fragrant perennial gardens right on the blue lake. Enjoy panoramic lake views & breezes from most rooms, with architectural design specifically enhancing the lake panorama. The main floor features elegant principal rooms, a domed two-story marble foyer overlooking the lake, 10 & 11 ceilings & custom Selba kitchen. The second floor boasts six bedrooms w/six spa-like stone bathrooms with steam rooms & heated floors, with the master suite offering panoramic views of the pool, rose garden & Lake Ontario. The luxurious spa room features 6 free-standing Neptune tub & separate shower with steam, double vanity with alabaster countertop, and a separate powder room. The lower level features a state-of-the-art home theatre, tempered glass wine bar, music room, recreation room w/gas fireplace, gym, nannys suite, steam room, 1000 bottle climate controlled wine cellar & cedar closet. Crafted with only the finest finishes, including limestone, alabaster, marble, granite, travertine, quartz, chrome, gold leaf, porcelain & Swarovski crystal, this is one of Canada's finest residences & rare opportunity to own a world-class lakefront estate. (id:35492)
RE/MAX Realty Specialists Inc.
B - 45 Tayside
Ottawa, Ontario
ALSO FOR RENT (MLS # X11900293).. Flooring: Tile, Flooring: Vinyl, Beautiful 2 Bed, 2 Bath One Level Condo Apartment in the Heart of Barrhaven! A few steps down lead you to a bright, sun-filled living area with NEW gleaming Engineered Hardwood Floors. Open Concept Dining, Living Room & Kitchen with Plenty of Windows for Natural Light. Spacious Kitchen features Ceramic Tiles, 5 Appliances, Quartz Countertops, Extended Cabinetry, Wall Pantry w/Display Cabinetry, Large Island w/Double Sink & Breakfast Bar and Plenty of Counter & Cabinet Space. Patio Door off Kitchen leads to outdoor patio w/Seating Area. Modern LED Light Fixtures. Large Primary Bedroom features Walk-In Closet, Mirrored Vanity Cabinet & 3pc Ensuite. Smart Thermostat & switches in bedrooms. Secondary Bedroom featuring Lovely 3pc Full Bath, In-Suite Laundry & Large Storage Space. Central A/C & Parking. Walking distance to Strandherd OC Transpo Park & Ride, Shopping Centre, Groceries, Restaurants, Schools Parks & More! Lots of Visitor's parking at back of the building. IN MOVE IN CONDITION. (id:35492)
Coldwell Banker Sarazen Realty
625 Charlotte Street
Niagara-On-The-Lake, Ontario
Welcome to a charming historic bungalow nestled in a tranquil enclave, away from the hustle and bustle of tourist traffic yet conveniently close to the heart of Olde Town Niagara-on-the-Lake. Immerse yourself in the serene ambiance of this quaint neighborhood while being just a leisurely stroll away from the vibrant main street, where an array of fine dining options, boutique shops, and live theatre. Originally built with character & craftsmanship that harks back to a bygone era, this open concept bungalow underwent a complete renovation in 2009, seamlessly blending modern comforts with its timeless charm. Step inside to discover a thoughtfully redesigned interior featuring updated amenities and tasteful decor throughout. Relax in the cozy living spaces, where historic touches such as hardwood floors and vintage fixtures harmonize with contemporary furnishings. The well-appointed kitchen invites you to indulge your culinary skills, whether whipping up a quick breakfast or preparing a gourmet feast using locally sourced ingredients from nearby markets. Retreat to one of the inviting 2 bedrooms, each offering a peaceful haven for rest and relaxation. For added convenience and flexibility, the bungalow boasts a fully equipped lower level 2 bedroom apartment, perfect for a nanny or multigenerational living. This separate living space provides privacy and comfort, allowing guests to enjoy their own retreat within the confines of our historic abode. Outside, a quaint garden area provides a tranquil oasis for al fresco dining or simply unwinding amidst the lush surroundings. Ideal for couples seeking a romantic getaway, small families desiring a serene retreat, or those in need of multigenerational accommodations, our historic bungalow offers the perfect blend of seclusion and convenience for an unforgettable stay in Niagara-on-the-Lake. Experience the best of both worlds as you immerse yourself in the rich history and natural beauty of this enchanting destination. (id:35492)
Engel & Volkers Oakville
10195 Mcintyre Road
North Dundas, Ontario
This 16 acre hobby farm is an equestrian's dream & the Glebe-esqe heritage style home will impress the fussiest Buyer. The insulated barn boasts 3 large stalls, feed room, tack room, outdoor wash stall, insulated tool shop, & hay loft that fits 300+ bales. Enjoy riding in the professional riding ring or let your horses roam in the 3 fenced pastures. Garden enthusiasts will adore the lush gardens - perfect for growing fresh produce & flowers. The elegantly renovated home features 3 bedrooms, 3 bathrooms, & a magazine-worthy kitchen with original exposed brick wall. The loft bedroom includes a full bathroom with a unique tin shower, giving it a farmhouse chic vibe. Enjoy stunning views from every room - whether in the bright & spacious family room overlooking the front gardens or the dining area with views of the riding ring. Outdoor living is encouraged with a serene screened-in front porch & a back deck perfect for enjoying your morning coffee while watching your horses. (id:35492)
Royal LePage Team Realty Adam Mills
17 - 3350 Southgate Road
Ottawa, Ontario
Flooring: Vinyl, Flooring: Laminate, This 5 room 3 bath home conveniently located in South Keys. Minutes walk to the O-train station, public transit, shopping and restaurants. Great a starter home or investment property. Sought after neighborhood and location. (id:35492)
Coldwell Banker Sarazen Realty
126 Mill Street
Champlain, Ontario
Flooring: Vinyl, Located on a landscaped corner lot in the historical village of Vankleek Hill. This century home is sure to please a growing family. With a large eat in kitchen having plenty of cabinets and counter space along with an adjacent formal dining room. Cozy living room and oversized bonus room with plenty of natural light and garden doors leading to the side yard with a beautiful man made pond. For the hobbyist, a convenient main level workshop. A large primary and 2 additional bedrooms along with a full bath on the second level. A partial basement with laundry area and plenty of storage space. Relax on the covered verandah and walk to local shops and recreation. Virtual walk through in the multimedia section., Flooring: Linoleum (id:35492)
Exit Realty Matrix
135 Louise Creek Crescent
West Grey, Ontario
New stone bungalow in Forest Creek Estates. Incredible style and comfort throughout with all the features expected in a home of this calibre. Grand foyer opens in to living room with gas fireplace, kitchen and dining areas. Butler’s pantry provides additional work space, cabinetry, storage, sink and more. Walkout to covered back deck with waterproof vinyl drip-proof decking. Three main floor bedrooms including master suite with 5 piece ensuite, custom shower and walk-in closet. Double attached garage is Trusscore-lined and enters in to boot room; laundry and 2piece bath just inside the door. Lower level is completely finished with walkout from family room to covered patio. Two additional bedrooms, full bath, office, cold storage, plywood-lined mechanical room with on-demand hot water, propane furnace, in-floor basement heat and water softener. Direct access from basement to garage. Fibre optic internet, New Home Warranty (Tarion). HST is included in purchase price. Great community atmosphere with access to Boyd Lake and walking trails. (id:35492)
Royal LePage Rcr Realty












