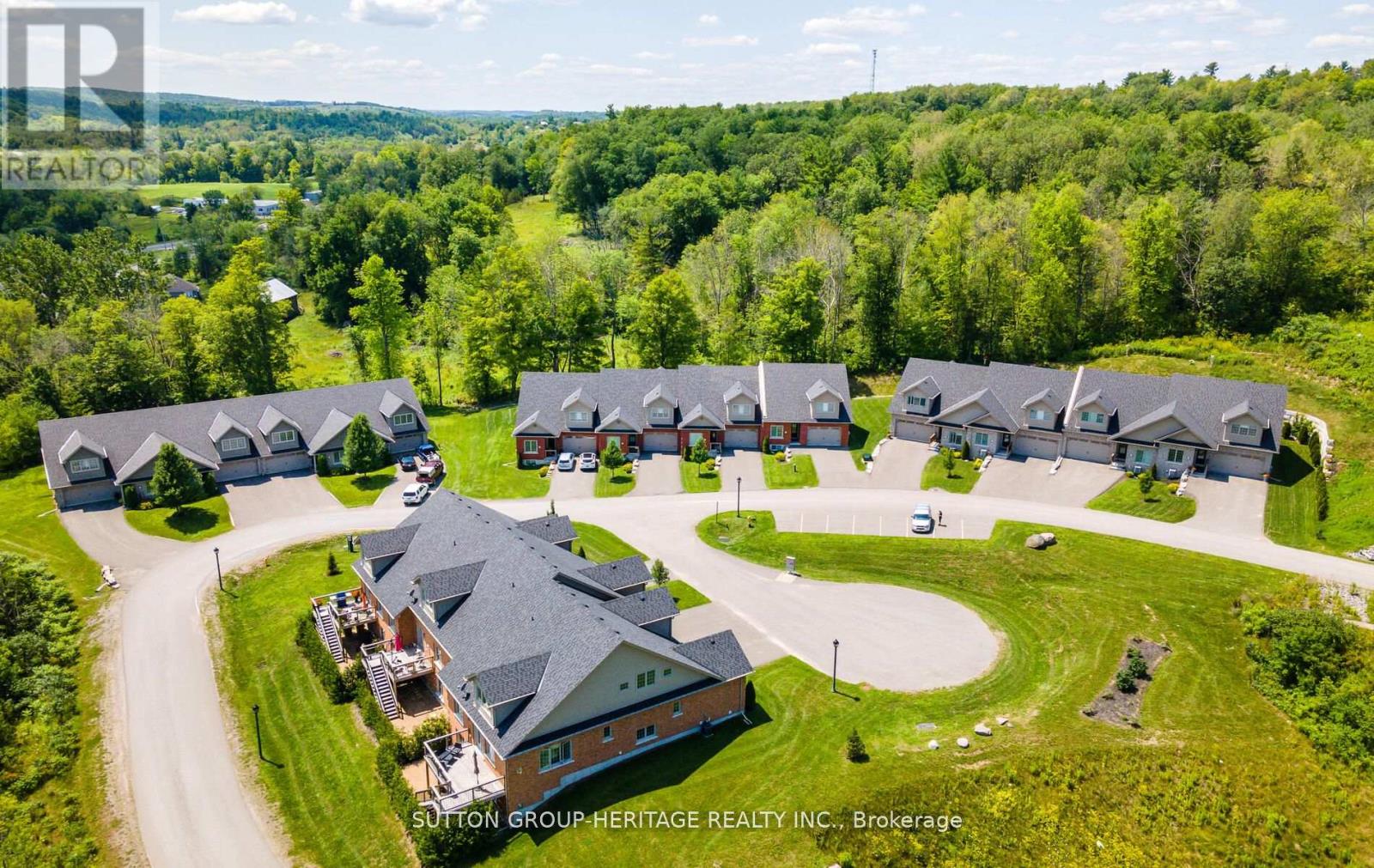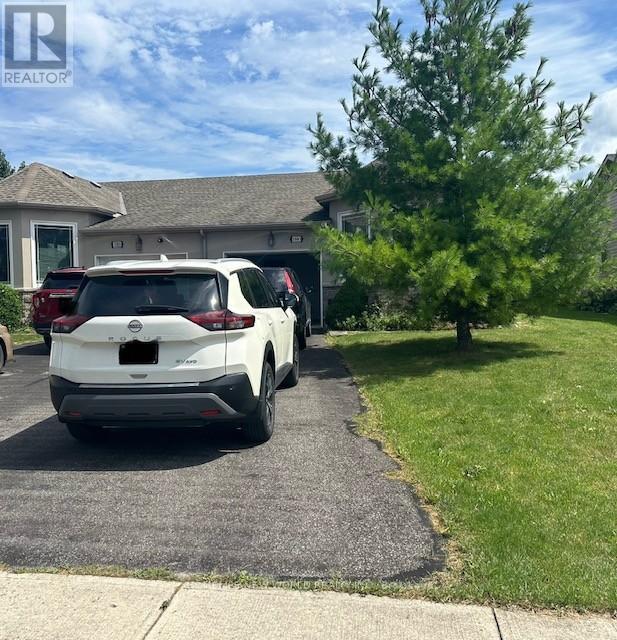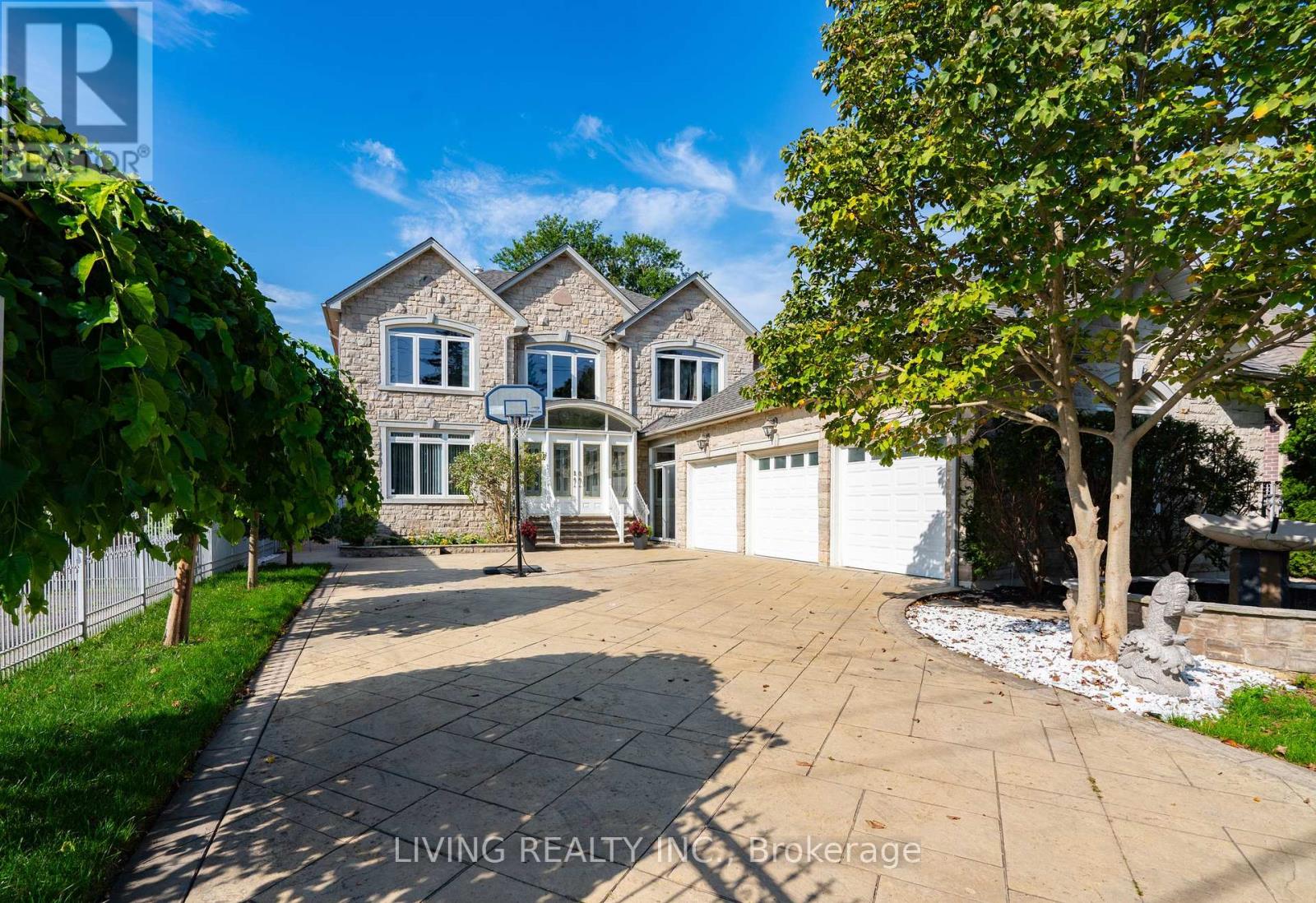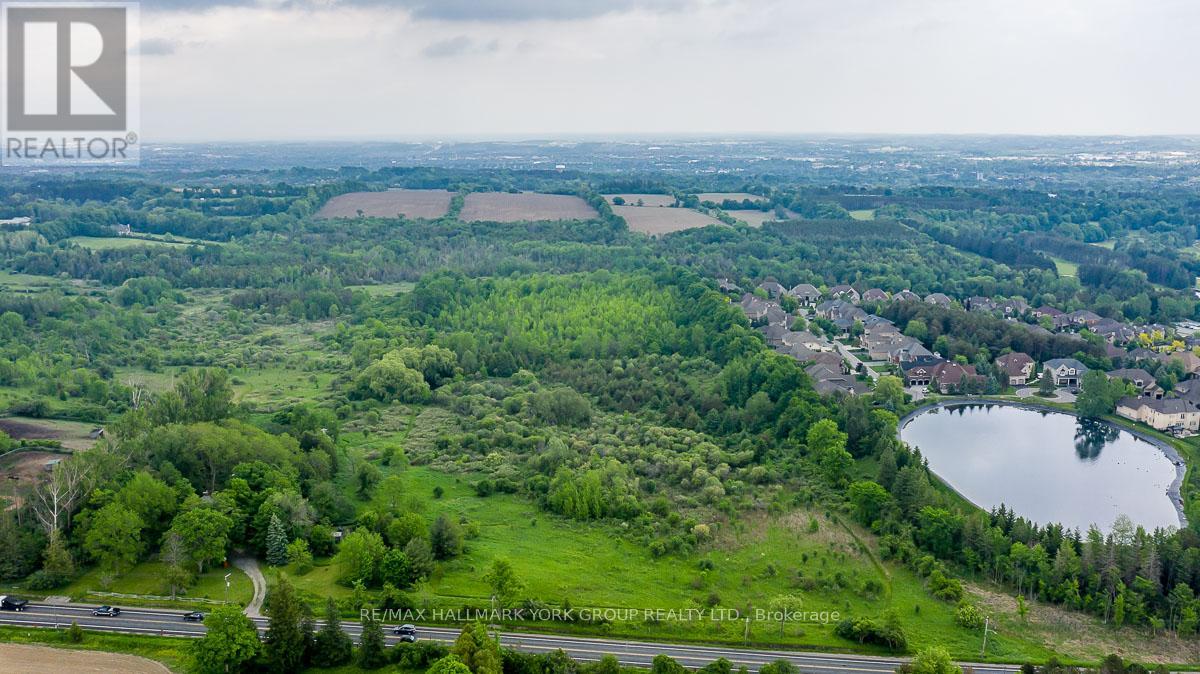122 Orchard Way
Trent Hills, Ontario
Welcome To The Quaint Village Of Warkworth Where Idyllic Countryside Meets Urban Living Just 15 Minutes To 401 & The Hospital. This New Subdivision Features Stunning Brick Bungaloft Town Homes Perched On A Hill Offering Spectacular Views. Units Offer Open Concept Living, Soaring Vaulted Ceiling, 2 Bedrms, Flat Ceiling, Pot Lights, Deck, Upper Loft, And 2 Car Garages -- Snow Removal, Garbage & Lawn Care Included For Simple Living Style. **** EXTRAS **** Buyer To Choose Interior Finishes & Choice Of Builder Upgrades. Occupancy Spring/Summer 2024. Monthly Fee Inclusions: Cac, Parking, Common Elements, Building Insurance, Taxes. (id:35492)
Sutton Group-Heritage Realty Inc.
1025 Stone Church Road E
Hamilton, Ontario
Located on a generous oversized lot, 1025 Stone Church Rd E offers a prime opportunity for renovation or redevelopment. This 1600 square foot home features 3 bedrooms, 3 bathrooms, a large eat-in kitchen, and a spacious family room. Conveniently situated near highway access, shopping, and public transit, this property holds immense potential for the savvy investor or buyer willing to undertake a renovation project. Currently leased on a month-to-month basis at $2600/month, this property presents a unique opportunity to create a personalized space in a desirable location. (id:35492)
Right At Home Realty
2381 9th Avenue E
Owen Sound, Ontario
Welcome to This 3 bedroom Semi-Bungalow. Bright and spacious home, open concept. Long Driveway can park 2 cars. beautiful back yard. It's prime location in Owen Sound close to shopping, restaurants, recreational facilities, schools, and the hospital, making it a convenient and desirable place to call home. (id:35492)
Homelife New World Realty Inc.
51 Palacebeach Trail
Hamilton, Ontario
Presenting this Gorgeous & Meticulously Maintained 3 Bed $ bath End Unit freehold Townhouse located In a High-Demand Family-Friendly Neighborhood. Features open concept living space with tons of natural light. Convenient bedroom-level laundry. The kitchen offers Quartz Countertop, Centre Island Breakfast Bar, S/S Appliances. W/O To fenced Backyard. & Wooden deck with jacuzzi Hot tub. Fully Finished bsmt with gym & Sauna. **** EXTRAS **** Move in Ready!! Attached Garage with Garage with Inside Entry. Close to Schools, Parks, Restaurants, Newport Yacht club & Marina, And More. Quick and Easy Access to Qew. (id:35492)
Homelife/miracle Realty Ltd
19728 Kennedy Road
Caledon, Ontario
Nestled in the serene landscape of Caledon, this luxury bungalow epitomizes elegance and comfort. Beyond its double gates and driveway lies a meticulously crafted retreat perfect for nature enthusiasts. The exterior showcases a timeless stone finish, complemented by exquisite landscaping that frames both the front and backyard. Step inside to discover a world of sophistication, where high ceilings adorned with crown moldings and coffered designs extend throughout. The spacious foyer welcomes with custom doors, setting the tone for the grandeur that awaits. A family room warmed by a fireplace offers a cozy gathering space, while the chef's dream kitchen boasts granite counters and a large central island. Formal dining room, primary bedroom with a lavish 7-piece ensuite and separate his-and-her closets, main floor laundry. Finished basement with a large rec room invites leisurely evenings, complete with a sophisticated wet bar for effortless entertaining. Indulge in cinematic experiences in the home theater, or maintain an active lifestyle in the dedicated gym space. An additional bedroom provides privacy and comfort for guests or family members. Every detail of this exceptional property, from its quality construction to its thoughtfully designed spaces, caters to those who appreciate the finer things in life. Discover unparalleled luxury in the heart of Caledon, where impeccable craftsmanship and natural beauty harmonize effortlessly. **** EXTRAS **** Fridge, Stove, Dishwasher, Washer, Dryer, 2 Propane Fireplaces, Central Vac, Jacuzzi, High End Light Fixtures, Concrete Patio, Electric Power Backup Generator, 3 Garage dr openers, Automactic Electric Front Gate, 3+2 Garages, Wood Oven. (id:35492)
RE/MAX Gold Realty Inc.
23 Chartwell Road
Toronto, Ontario
Contemporary custom new build residence (Permit closure : March 2023) with distinctive charm nested in the highly sought-after Stonegate-Queensway community in south Etobicoke minutes from Lake Ontario. This exceptionally crafted home has been tailored to perfection, featuring over 5000 sq. ft. of luxury living (3575 sq. ft. main floor and second floor + 1500 sq. ft. basement), One of the Largest houses in the neighborhood. Open-concept living, family, and kitchen area features panoramic view of tree-filled front and back yards. Tastefully finished with fine materials meticulously selected and sourced from leading suppliers. Custom millwork, handcrafted kitchen and slat panels using premium European EGGER wood-based panels. Carefully selected designer light fixtures & ambient lighting strategically positioned throughout the home. Lots of natural light throughout the day (no need to turn on the lights during the day). Oversized walkout from the lower level lets the basement sun-filled and as bright as main level. Please refer to the feature sheet for more information. **** EXTRAS **** Jennair Cooktop, Oven, M/w, Fridge, Kitchen aid D/W, wine cellar, 120\" Screen in basement, All ELF & Ceiling Speakers . Security Cameras. 2 laundry, inground sprinker & All Mechanical Equipment, Tankless water heater. (id:35492)
Right At Home Realty
96 Clearfield Drive
Brampton, Ontario
Stunning Semi-Detached Home, Nestled in a Prime Family-Friendly Area Adjacent to Vaughan's Highway50! This Home Boasts an Inviting Open Concept Layout, Shimmering Hardwood Flooring with Ceramic Finish on the Main Level and Upper Hall, a Cozy Fireplace, and Beautifully Matching Oak Stairs. The Modern Kitchen is a Highlight, and Enjoy the Convenience of a Separate Entrance To The Basement Through the Garage. Within Walking Distance to Elementary/High Schools and Parks. Also a Short Distance from Big Name Retailers/Services Like Shoppers Drug Mart, Chalo Freshco, TD Bank, Pizza Pizza and Easy Commuting To Hwy 427! **** EXTRAS **** All Elfs Appliances Fridge, Stove, Built-In Dish Washer, Washer And Dryer, CAC And All WindowCovering.New Roof(2021) Very Close To Vaughan Area & Hwy 50. Close To Bus Stop. (id:35492)
Royal Canadian Realty
2402 Camilla Road
Mississauga, Ontario
Welcome to this magnificent custom built home in the highly sought after Camilla Park area. This meticulously maintained stone & brick home is situated on a rare 65 feet X 197 feet deep lot boosting over 6000 square feet of luxurious above grade living space. Triple car garage plus frontage for 8 more cars. Wrought iron fence with electronic gates for added security and privacy. The gazebo plus a small fountain added charm to this generous treed yard which is good for BBQ party, social and family gathering. This home features 9 feet ceilings throughout. The Dining Room, family room, Living Room and Office are decorated with crown mouldings and finished with hardwood floors. Kitchen and Breakfast area are with Granite floors and Corian counters. Finished basement. Offers recreation room, wet bar, sauna, office, bedroom, gym and a large storage room. (id:35492)
Living Realty Inc.
23 Pennell Drive
Barrie, Ontario
**A True Find!** Ravine Lot!! Discover your dream in this charming home, situated in a tranquil neighborhood with seamless access to all conveniences. Just a short stroll from Highly Rated Schools, Parks And Shopping, this beautifully built 2020 home perfectly combines comfort and modern style. The interior offers a light-filled ambiance with 9-foot ceilings, custom zebra blinds and a central vacuum. The stunning eat-in kitchen, s/s appliances, and a generous walk-in pantry. The untouched basement with Separate Entrance, featuring large upgraded windows, awaits your customization for future growth. Step outside to enjoy a fully fenced backyard that serves as your private retreat. This is an opportunity you dont want to miss! (id:35492)
Century 21 People's Choice Realty Inc.
15763 Dufferin Street
King, Ontario
Welcome to your idyllic country retreat nestled on a sprawling 90 acre farm in th heart of King's picturesque countryside. This charming property boasts an Ontario farmhouse, several outbuildings, pond and borders the prestigious King Valley Golf Club to the south. Explore the gentle rolling elevation of the land, envision the possibilities to build your dream house and create your own rural paradise from a paved road frontage. Conveniently located just minutes from Aurora with easy access to a host of amenities including Ontario's best private schools, including St. Andrews &Z St Anne's Colleges, The Country Day School, Villa Nova, regional hospitals, world class golf courses, big box retailers, and quaint boutique shopping destinations. Close to Hwy's 400, 407 and 404 for effortless travel to Pearson Airport, Toronto or Cottage Country. Don't miss the rare opportunity to own a piece of Ontario's rich agricultural heritage while enjoying the modern comforts and conveniences of contemporary living. (id:35492)
RE/MAX Hallmark York Group Realty Ltd.
1106 - 7440 Bathurst Street
Vaughan, Ontario
**Exquisitely designed with the finest materials** Fully Renovated 2 Bedroom 2 Bathroom** Best Layout In The Building** Designer Finishings, High End plumbing & lighting fixtures** Custom Open Kitchen W/ Plenty Of Cabinetry, Large Breakfast Bar, Stainless Steel Appliances, Quartz Countertops** Smooth Ceilings Throughout, Wall Paneling, Large Modern Base Boards & Trim** Large Bedrooms** Spa-Like Master Ensuite, Custom Vanity with ambient lighting, Large Glass Shower W/ Bench** Solarium** Lots of Organized Storage Space** Unobstructed East views & More! **** EXTRAS **** Stainless Steel Counter Depth Fridge Freezer, Glass Top Stove, Sleek Microwave Hood, Dishwasher, Front Load Washer & Dryer, All Closet Organizers, All Light Fixtures, All Window Coverings. (id:35492)
Sutton Group-Admiral Realty Inc.
1 Ridge Road N
Uxbridge, Ontario
In a serene enclave where elegance meets tranquility, this quintessential executive home commands attention with its remarkable architecture. Stately situated on just over an acre of impeccably manicured grounds, situated on a corner lot, and spanning approximately 6,300 square feet of total living space, this estate is a harmonious blend of grandeur and comfort. The main level exudes an expansive ambiance, with an abundance of natural light that floods the space through large windows that frame the views of the lush surrounding landscape. From the intricate moldings to the gleaming floors, this home speaks to a level of craftsmanship that is both rare and exceptional. The light and airy gourmet kitchen is a space where culinary dreams come to life. Outfitted custom cabinetry, large breakfast nook, and quartz countertops throughout, this kitchen is as functional as it is beautiful. The formal living room with cozy fireplace and dining room provide the ideal settings for both intimate gatherings and grand entertaining. The primary suite is a sanctuary of luxury, featuring a private balcony that offers serene views of the expansive property. The ensuite is a spa-like retreat, complete with a deep soaking tub, a glass-enclosed shower, and dual vanities. A spacious walk-in closet provides ample room for your wardrobe, combining practicality with sophistication. Four additional bedrooms and five well-appointed bathrooms ensure that every member of the household enjoys the utmost comfort and privacy. The fully finished lower level, with its own separate entrance, opens up a world of possibilities. Complete with a second kitchen and bar area, this space is perfect for extended family, guests, or even as a potential income suite. The versatility of the basement enhances the overall functionality of the home, making it as practical as it is luxurious. If you're seeking a residence that offers the very best in executive living, look no further. **** EXTRAS **** This remarkable residence offers an abundance of opportunities. All new in 2022, furnace, Lennox AC unit, new roof, water softeners, upgraded hot water tank. (id:35492)
Woodsview Realty Inc.












