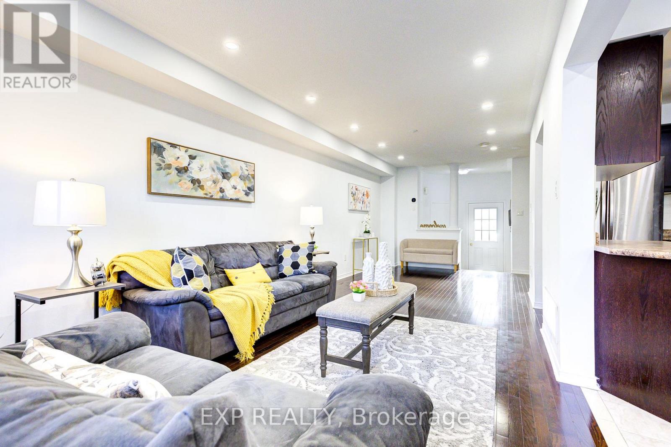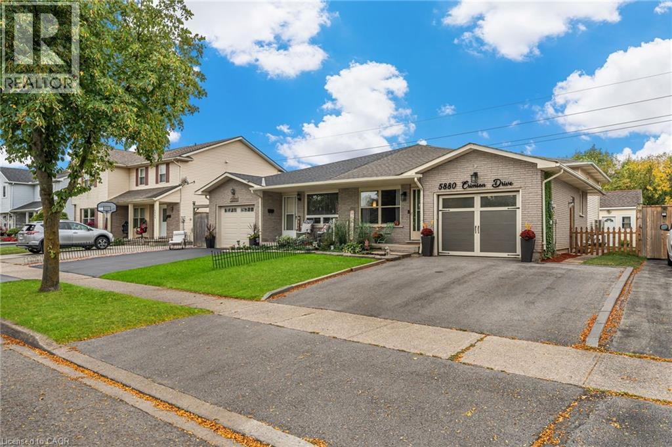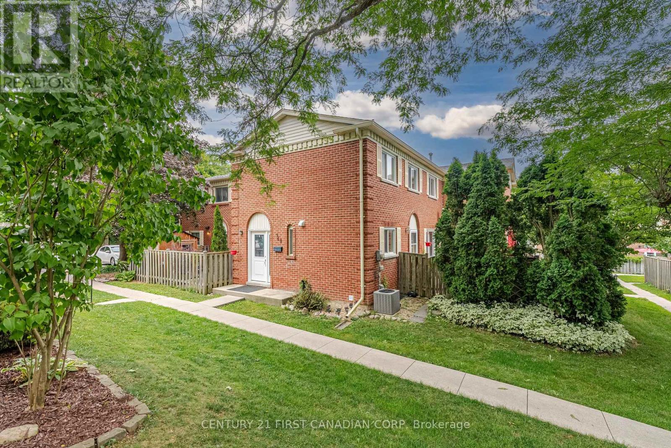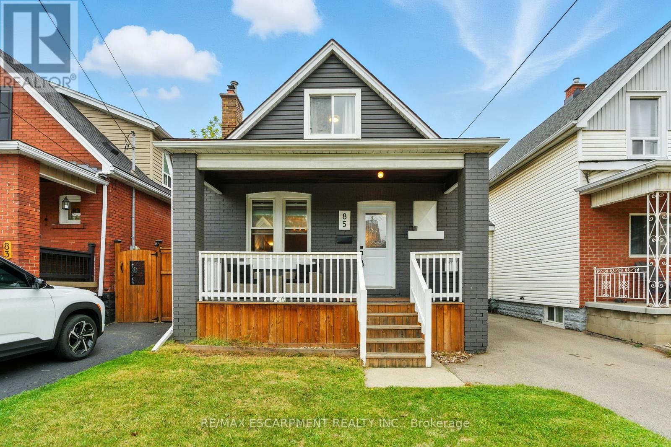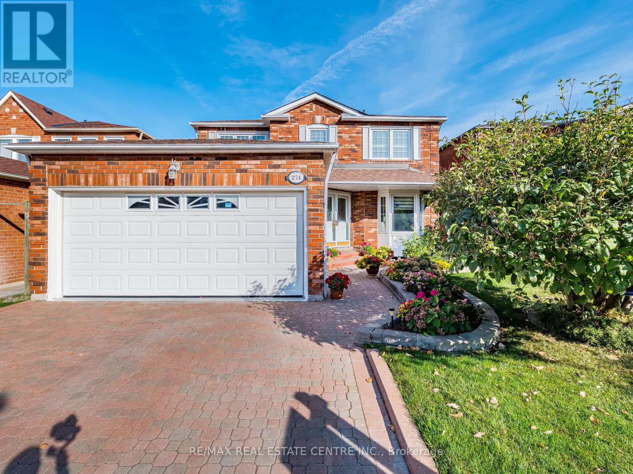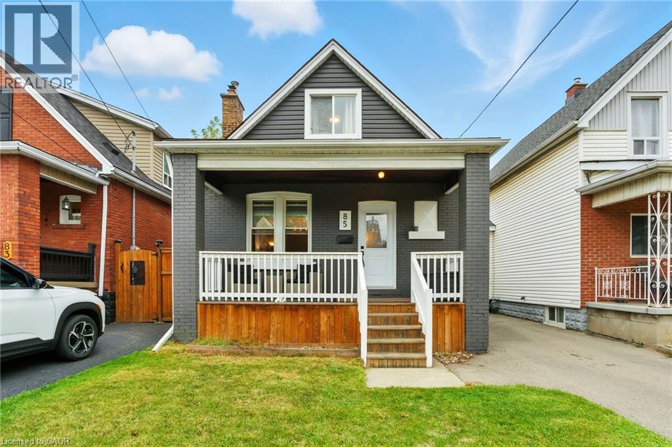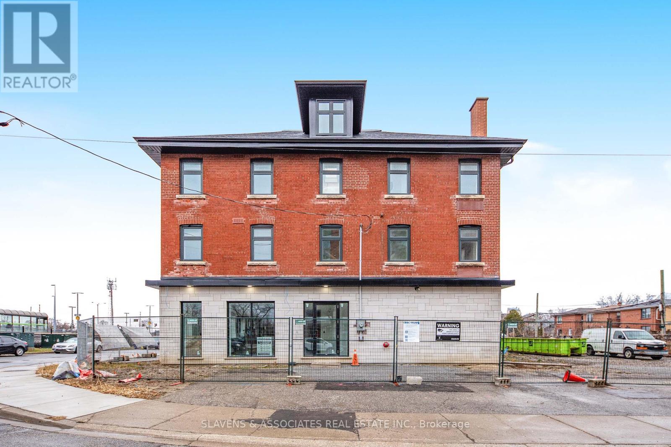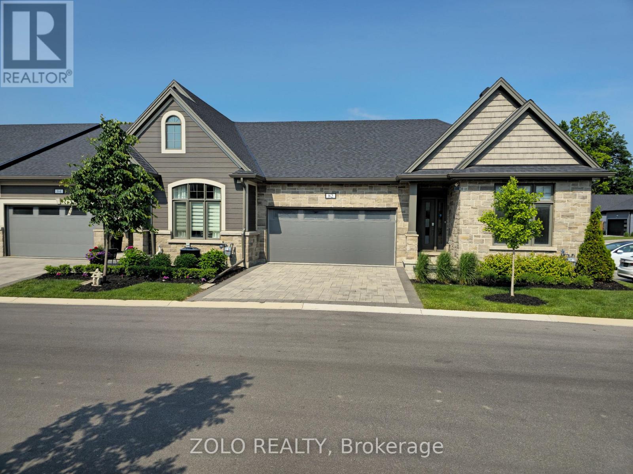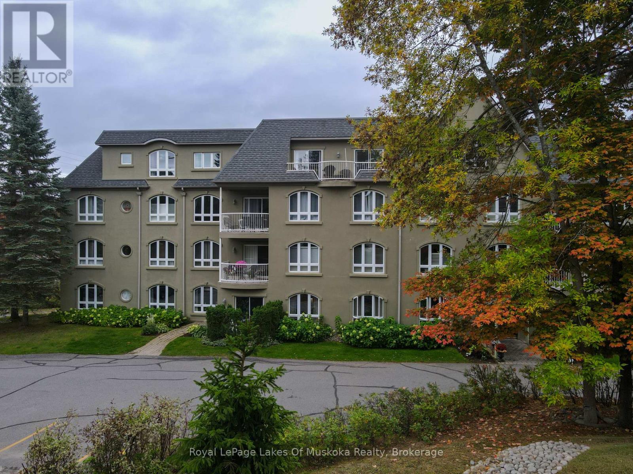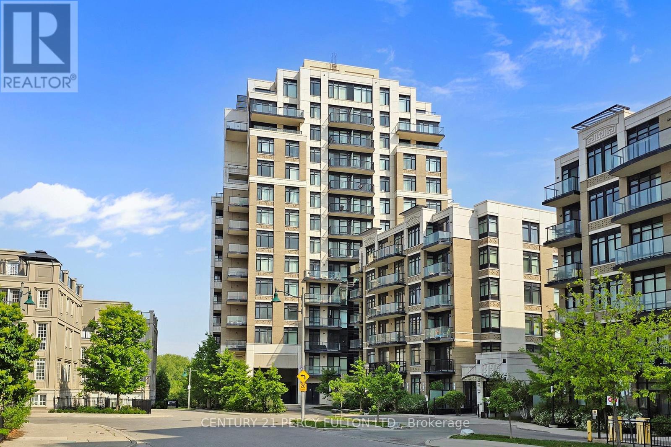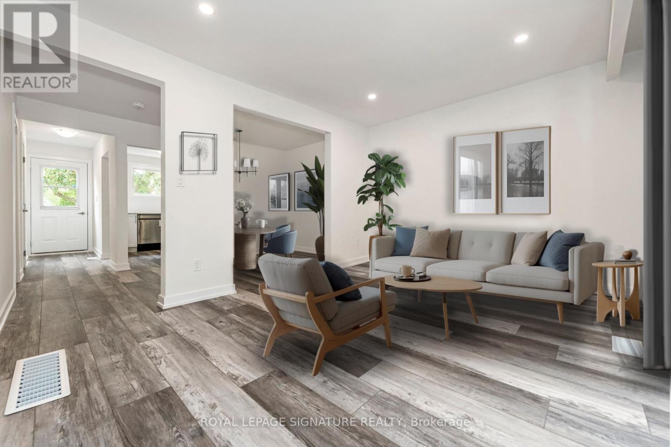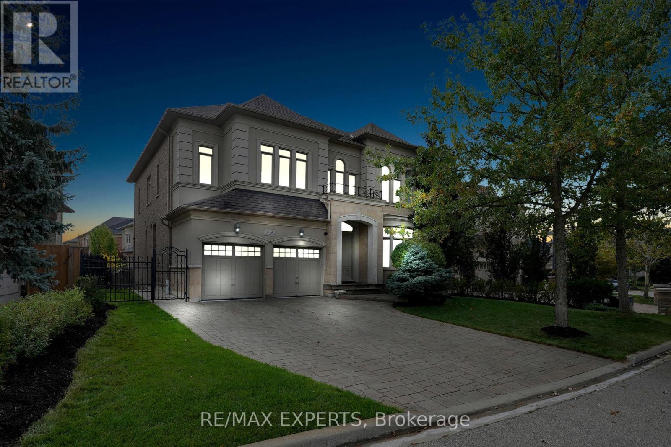1633 Frolis Street
Oshawa, Ontario
F-R-E-E-H-O-L-D !! Explore this 3 Bedroom 4 Bath Townhouse right in the heart of Oshawa! Walk into a Spacious Living Room that can easily fit a number of couches and chairs, leading into the cozy dark accented kitchen and its accompanying Dining Room. Each room full of natural light from the large windows and slide open backyard door! The upstairs features 2 large Bedrooms and an even larger Master Bedroom hosting its very own ensuite! With a fully finished basement, you can re-imagine to your hearts content turning it into a craft room, a home theatre, a recreation room, and even a home gym! Not only that, but Location is everything! Groceries, shopping, schools, all at your fingertips, just a short walk away! (id:35492)
Exp Realty
5880 Crimson Drive
Niagara Falls, Ontario
Updated and spacious semi-detached backing onto green space! This 4-level backsplit offers loads of living space for a growing family. 3 Large bedrooms upstairs. The side entrance to the 3rd and 4th levels offers rental potential. Updates include flooring throughout the main and upper levels in 2021, as well as the installation of kitchen cupboards in 2021 and 2025. Many rooms are freshly painted. The upper bathroom has been remodelled with a walk-in shower, flooring and vanity. All vinyl windows throughout. Furnace 2020, Heat pump provides central air 2024, asphalt driveway 2021, rear fence 2021. The fabulous 3rd level offers an open and inviting space with large windows and a fully renovated bathroom in 2025. The 4th level provides laundry facilities and ample storage, but could also serve as an additional living space. All appliances were purchased in 2021. The stovetop in the kitchen is cracked and included as-is. The garage is fully drywalled with a new, stylish garage door 2021 and opener, installed in 2021. The rear yard features a large, attractive shed with hydro and a concrete patio overlooking green space. Great value! (id:35492)
Realty Network
360 Homestead Court
London North, Ontario
Move-In Ready in Northwest London! Welcome to 360 Homestead Crescent a stylish townhome in one of the areas most desirable communities. Featuring 3 spacious bedrooms, 2 updated bathrooms, and a fully finished basement, this home is ready for you to move right in. Enjoy a refreshed kitchen with quartz countertops, new vinyl flooring, and fresh paint, plus recent upgrades including a new stove and dishwasher (2025), new side door and windows (2025), and updated front bedroom windows (2021).The finished lower level is perfect for a rec room, home office, or guest suite, while the private enclosed stone patio offers a peaceful outdoor escape. With 2 parking spaces and a location just minutes from Western University, shopping, parks, and transit, this property is a smart choice for first-time buyers, investors, or parents of students. Low-maintenance condo living meets comfort, convenience, and value all in a prime London location. (id:35492)
Century 21 First Canadian Corp
85 Crosthwaite Avenue N
Hamilton, Ontario
Welcome Home! This stunning 1.5 storey home perfectly blends modern style with timeless charm, making it one of the most desirable homes on the market today. Renovated throughout with quality craftsmanship and tasteful finishes, every detail has been thoughtfully designed to impress. From the moment you arrive, the inviting curb appeal, modern exterior, and huge front porch set the tone, an ideal spot to relax with your morning coffee. Step inside and you'll immediately feel the warmth and coziness this home offers. The main floor boasts rich-tone flooring, a spacious living room, and a separate dining area overlooking the gorgeous modern kitchen, complete with stainless steel appliances. An elegantly appointed main floor bathroom adds to the homes charm and convenience. Upstairs, the character-filled staircase leads to two generous bedrooms filled with natural light. The unfinished basement, with its own separate rear entrance, offers endless potential to expand your living space, whether for a recreation room, home office, or in-law suite. Outside, the home continues to shine with a large custom deck, a sprawling fully fenced backyard perfect for entertaining, and lush perennial gardens that add beauty and tranquility year after year. Whether its hosting family and friends, giving kids and pets room to play, or simply enjoying the outdoors, this yard has it all. The location couldn't be better, set on a great street, just steps to public transit, shopping, and with easy highway access. Modern on the outside, warm and inviting on the inside, this turn-key home truly has it all. (id:35492)
RE/MAX Escarpment Realty Inc.
274 Ceremonial Drive
Mississauga, Ontario
Welcome to 274 Ceremonial Drive, Mississauga a first-owned detached home offering timeless design, modern comfort, and over 3,500 sq. ft. of livable space. A striking spiral staircase with wooden railings greets you at the entrance, leading into the heart of this 4- bedroom, 4-bathroom home. The main floor features a bright and functional layout with a living room, dining room, family room, and an open-concept kitchen with a breakfast area. The kitchen is flooded with natural sunlight throughout the day, with large windows overlooking the backyard a perfect spot to enjoy both sunrise and sunset views. Upstairs, the primary suite is a true retreat with a spacious walk-in closet and a 5-piece ensuite bath. Three additional generously sized bedrooms share a 4-piece bathroom, giving every family member comfort and privacy. The finished basement expands the living space with a full bathroom and a versatile recreation area, ideal for a home theatre, gym, or additional family room. This home is complete with hardwood floors on the main and second levels, beautifully landscaped front and backyard, an interlock driveway, and a double-car garage. (id:35492)
RE/MAX Real Estate Centre Inc.
85 Crosthwaite Avenue N
Hamilton, Ontario
Welcome Home! This stunning 1.5 storey home perfectly blends modern style with timeless charm, making it one of the most desirable homes on the market today. Renovated throughout with quality craftsmanship and tasteful finishes, every detail has been thoughtfully designed to impress. From the moment you arrive, the inviting curb appeal, modern exterior, and huge front porch set the tone, an ideal spot to relax with your morning coffee. Step inside and you’ll immediately feel the warmth and coziness this home offers. The main floor boasts rich-tone flooring, a spacious living room, and a separate dining area overlooking the gorgeous modern kitchen, complete with stainless steel appliances. An elegantly appointed main floor bathroom adds to the home’s charm and convenience. Upstairs, the character-filled staircase leads to two generous bedrooms filled with natural light. The unfinished basement, with its own separate rear entrance, offers endless potential to expand your living space, whether for a recreation room, home office, or in-law suite. Outside, the home continues to shine with a large custom deck, a sprawling fully fenced backyard perfect for entertaining, and lush perennial gardens that add beauty and tranquility year after year. Whether it’s hosting family and friends, giving kids and pets room to play, or simply enjoying the outdoors, this yard has it all. The location couldn’t be better, set on a great street, just steps to public transit, shopping, and with easy highway access. Modern on the outside, warm and inviting on the inside, this turn-key home truly has it all. Don't miss your chance to own it! (id:35492)
RE/MAX Escarpment Realty Inc.
1 Blue Goose Street
Toronto, Ontario
A rare chance to own a landmark property in the heart of Mimico. Set on a 25,000 sq. ft. site, this offering features a fully renovated heritage building nearing completion. The property includes approx. 5,000 sq. ft. of commercial space on the ground and lower levels perfect for a microbrewery, restaurant, or retail plus 18 brand-new residential rental units across the upper three floors. Construction is 90% complete and entering final stages. Located directly across from the Mimico GO Station, the property enjoys outstanding exposure and unmatched transit access. The rear lot comes with approvals for 12 townhomes, with preliminary steps already taken toward a potential mid-rise condo development. Whether you're a developer, investor, or visionary entrepreneur, 1 Blue Goose Street offers a one-of-a-kind opportunity to shape Etobicoke's next vibrant urban hub where heritage character meets transit-oriented growth. (id:35492)
Slavens & Associates Real Estate Inc.
RE/MAX Hallmark Realty Ltd.
82 - 154 Port Robinson Road
Pelham, Ontario
Welcome to this LUXURIOUS, CARPET-FREE END-UNIT BUNGALOW TOWNHOME in the heart of FONTHILL the perfect blend of MODERN LUXURY & EASY, EVERYDAY LIVING. This beautifully finished, OPEN-CONCEPT HOME boosting over 2,450 sqft of living space featuring 4 BEDROOMS, 3 BATHROOMS, a GREAT ROOM, DINING AREA, MODERN KITCHEN, & MAIN FLOOR LAUNDRY, all filled with NATURAL LIGHT from morning to evening.Showcasing VAULTED CEILINGS, POT LIGHTS, the home boasts nearly $165,000 IN PREMIUM UPGRADES. The GREAT ROOM impresses with a SOARING VAULTED CEILING, while the sleek KITCHEN offers STAINLESS STEEL APPLIANCES, CENTRE ISLAND, UPGRADED CABINETRY, & AMPLE STORAGE.The FULLY FINISHED BASEMENT extends your living space with a SPACIOUS REC ROOM, 2 ADDITIONAL BEDROOMS WITH EGRESS WINDOWS, A FLEX ROOM, FULL BATHROOM, & GENEROUS STORAGE.Additional features include a DOUBLE ATTACHED GARAGE with interior access, an EV CHARGER, & a LOCK-AND-LEAVE LIFESTYLE with WATER, SNOW REMOVAL, & LANDSCAPING all covered in the low condo fee. Enjoy the added bonus of a private backyard perfect for relaxing, entertaining, or outdoor gatherings.Ideally located steps from WALKING TRAILS, PARKS, THE MERIDIAN COMMUNITY CENTRE, & just 6 MINUTES FROM NIAGARA COLLEGE, with SHOPPING, DINING, GOLF COURSES, & HIGHWAY ACCESS only moments away this STUNNING BUNGALOW truly has it all & WON'T LAST LONG! (id:35492)
Zolo Realty
106 - 31 Dairy Lane
Huntsville, Ontario
This spacious and bright 3-bedroom, 2-bathroom end-unit condo offers the ultimate in lakeside living! With windows on three sides, the unit is flooded with natural light, showcasing beautiful wood floors throughout. The primary suite features an ensuite bath and a generous walk-in closet for added convenience and comfort.Step outside to your private balcony overlooking the riverfront views. Ideal for outdoor gatherings, the beautifully landscaped grounds boasts shared BBQ areas and a waterfront dock with the opportunity to lease a boat slip from a fellow owner.Additional highlights include underground parking, ample visitor parking, and a convenient storage locker. Experience the perfect blend of modern living and waterfront tranquility in this gorgeous condo. Dont miss outschedule your viewing today! (id:35492)
Royal LePage Lakes Of Muskoka Realty
207 - 131 Upper Duke Crescent
Markham, Ontario
This Beautifully Maintained 1+1 Condo For Sale In Downtown Markham. Spacious Den, 9-Foot Ceiling, Engineered Hardwood Flooring, Granite Countertop In Kitchen, 2 Full Baths, One Underground Parking + 1 Locker, Large Balcony, Flexible Closing. Move In Condition , 24-Hour Concierge. Building Amenities Included: Indoor Swimming Pool, Jacuzzi, Steam Sauna, Gym, Party Room, Barbeque. Convenient Location Close To York University Markham Campus, YRT, Go Train, Highway 407 + 404, Cineplex, YMCA, Shops And Restaurants. (id:35492)
Century 21 Percy Fulton Ltd.
76 Woodman Drive N
Hamilton, Ontario
This beautifully renovated townhome is the perfect place to start your home ownership journey!Located in a family-friendly neighborhood, this gem offers a convenient lifestyle with easy access to highways, shopping, schools, and public transit. Step inside and fall in love with the brand-new eat-in kitchen, featuring stunning quartz countertops with breakfast bar and stainless steel appliances. The main floor boasts wide plank vinyl flooring throughout. The bright and inviting living room, complete with recessed pot lights, opens directly to the backyard. Upstairs, you'll find three spacious bedrooms with large closets, and a stylish 4-piece bathroom. The unfinished basement offers laundry facilities and plenty of potential for you to customize the space to suit your lifestyle-whether it's a home office, workout room, or extra living area. This townhome also comes with the convenience of one assigned surface parking spot. Don't miss out on this incredible opportunity to own a modern, low-maintenance home! **Some photos are virtually staged (id:35492)
Royal LePage Signature Realty
134 Orleans Circle
Vaughan, Ontario
Discover Luxury Living In The Heart Of Vaughan With This Stunning Two-Story Detached Home. OneOf The Largest Floor Plans In The Area Boasting Almost 4000sqft Of Above-Grade Living Space.One Of A Kind Home In New Kleinburg Surrounded By Picturesque Greenspace. Situated On AnExpansive ~70ft Wide Lot! This Property Offers Both Grandeur And Comfort In A Prime Location.Arguably the Best Floor Plan In The Subdivision. Just Minutes Away, Awaits The CharmingKleinburg Village, An Array Of Parks, Top-Rated Schools, And A Vibrant Selection Of Shops. TheRecent Extension Of Hwy 400 At Teston Rd Provides Effortless Connectivity To The SurroundingAreas, Ensuring That Everything You Need Is Easily Accessible. This Property Is Not Just AHouse; It's A Perfect Family Home, Offering Ample Space For Living And Entertaining. Not ASingle Detail Overlooked; 10' Ceilings On Main, 9'Ceilings On 2nd Floor And 10' Tray Ceiling InMaster. Potential For Living Area in Master To Be Converted To 5th Bedroom. Powder Room On MainFloor Converted To Full Bath For Potential In-Law Suite. Huge Open-Canvas Basement. Vaughan IsRenowned For Its Family-Friendly Atmosphere, Making It An Excellent Choice For Those Looking ToPlant Roots In A Nurturing And Supportive Environment. Whether You're Raising A Family, SeekingA Peaceful Lifestyle, Or Simply Looking For A Luxurious Space To Call Home, This PropertyRepresents A Unique And Compelling Opportunity. Embrace A Life Of Luxury And Convenience In ACommunity That Offers Everything You Could Desire. (id:35492)
RE/MAX Experts

