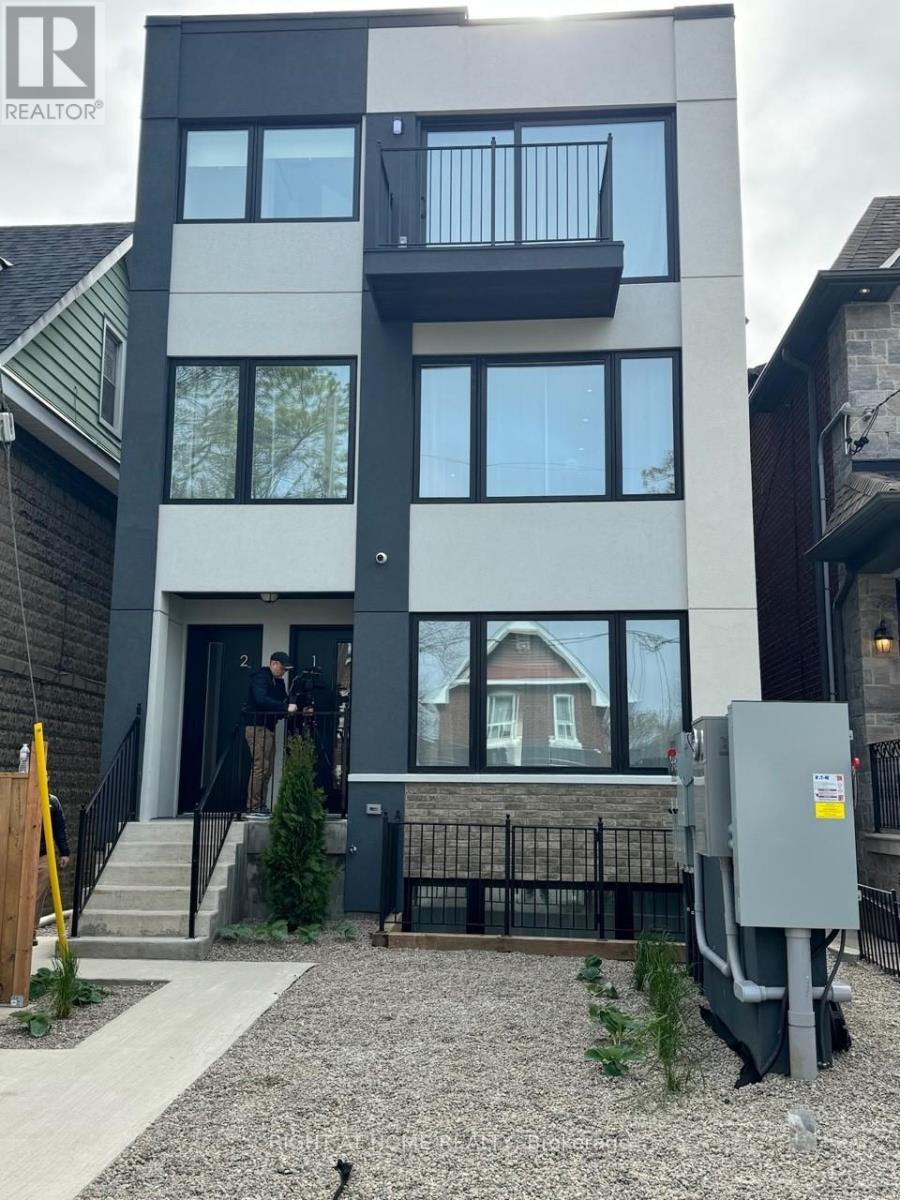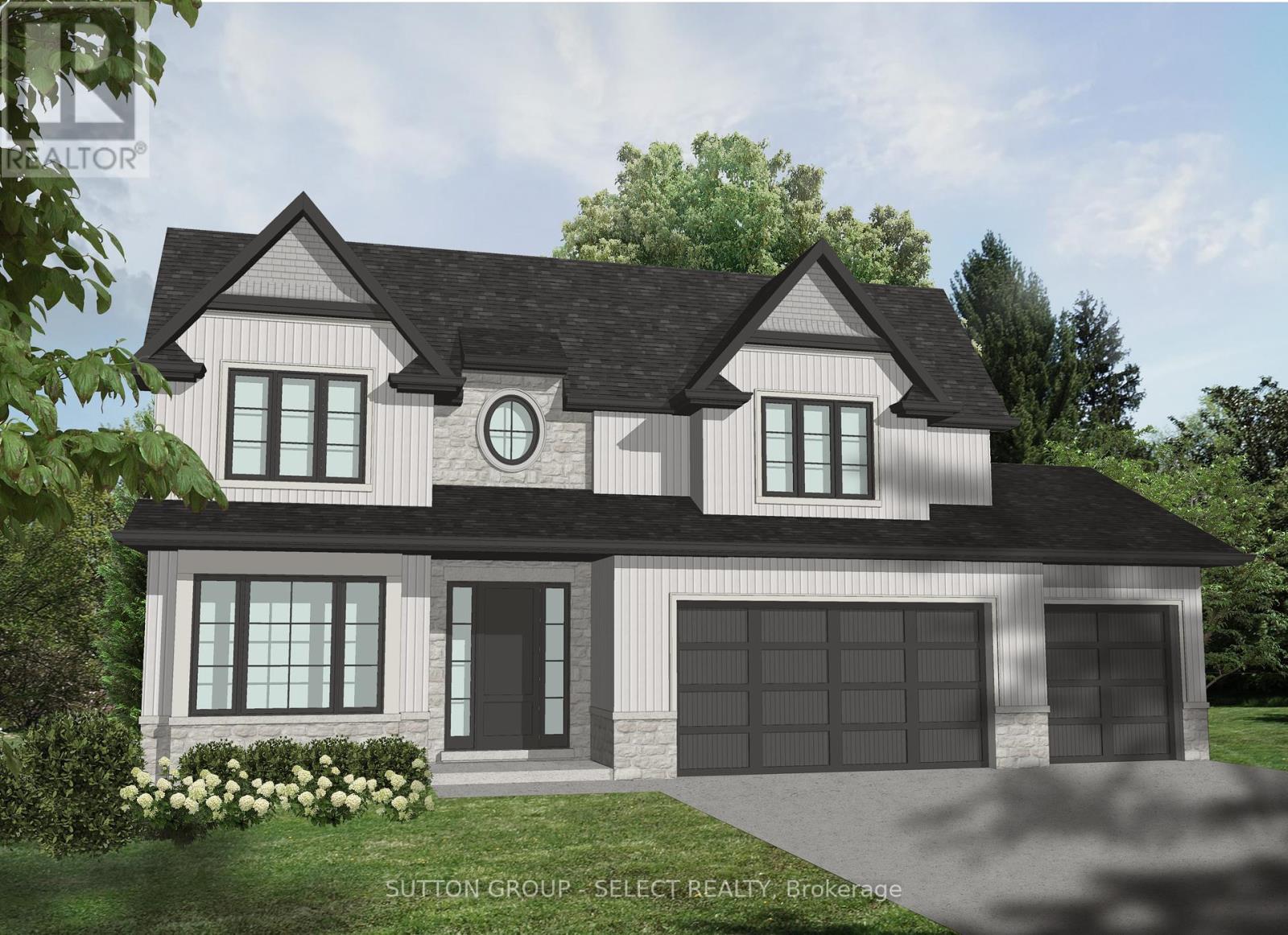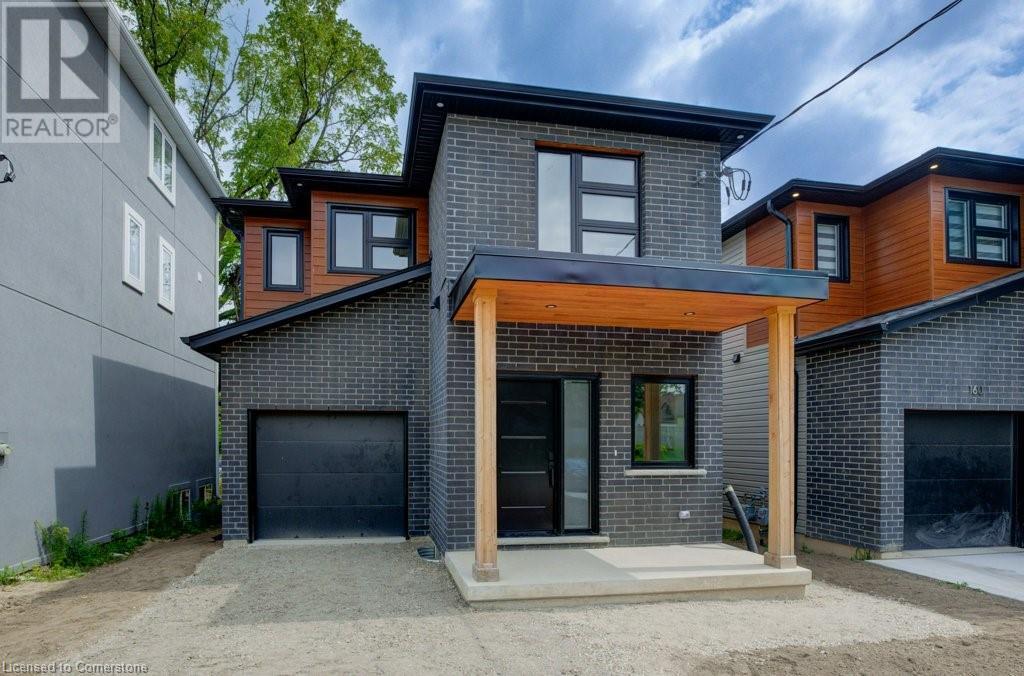725 South Pelham Road
Welland, Ontario
Rare opportunity to own a nearly 1 acre property with the possibility of building a second dwelling. This cute 2 bedroom bungalow is situated on a 0.99 Acre lot and is zone RL1 which allows for a second dwelling, home based business or Bed and Breakfast. The current home is fully finished on both levels including a main floor boasting large kitchen with attached dinette, bright living room, den with doors out to back yard deck, master bedroom and full 4 piece bath. The lower level features a spacious rec-room, 2nd bedroom, 2nd laundry room, a 2 piece bath and storage space. The exterior features a serene front porch, 2.5 car detached garage with automatic garage door openers and parking for 8+ vehicles. The property has newer windows, siding and roof. Close to all amenities yet situated in a tranquil country setting, this property could be the perfect situation to build your dream home while taking advantage of rental income from the current home on the property. Book your private viewing today! (id:35492)
Royal LePage NRC Realty
B28655 Highway 12
Brock, Ontario
A Beautiful 15 Acre Parcel on Growing Hwy 12 Corridor with Older Brick Bungalow Needing Work, Just Outside of Beaverton, Expanding Commercial District Along Hwy 12 Offers Potential Development in Near Future, Large Commercial Shopping Center Planned Across the Road. Rezoning for Commercial Development or Residential Development a Real Possibility Here. Land Bank Now For Future Generations to Benefit From!! (id:35492)
RE/MAX Country Lakes Realty Inc.
16455 Highway 35
Algonquin Highlands, Ontario
Discover the perfect blend of residential comfort & business potential with this exceptional property, ideally situated just north of Carnarvon with premium highway exposure. This well-built home offers over 3,000 SF of living space across 2 levels, complemented by a spacious workshop & C2 zoning, opening up a multitude of business opportunities. As you enter the home, you'll be greeted by a stunning foyer that leads into an expansive open-concept living & dining area. Large windows bathe the space in natural light, highlighting the wood floors & picturesque views of the property. The chef's kitchen features generous storage, ample counter space, a large island, & a walkout to a full-width screened-in porch that overlooks the backyard. The main level also includes a convenient 2-pc bath, a sizable laundry room / mudroom with plentiful storage. The primary suite on this level is a retreat of its own, complete with a walk-in closet & a 3-pc ensuite bath featuring an oversized shower & a linen closet. The lower level, partially above grade, is fully finished & bright, thanks to its large windows. It boasts a large L shaped rec room, 3 generously sized bedrooms with ample closets, & 2 additional 4-pc baths to accommodate guests. Additional features on this level include an office, utility room, & a cold room. This home is designed with comfort in mind, featuring forced air oil heating, in-floor heating in select areas, & central air conditioning. The property's large workshop includes 2 carports & a rear storage area, making it ideal for integrating your business with your residence. Plus, 3 sheds provide extra storage space. Set on a picturesque 1.2-acre lot, just 5 minutes from essential amenities in Carnarvon, this property offers a unique opportunity to blend home & business seamlessly. Plus it features deeded access on Boshkung Lake to take a dip! Book your private tour today to experience all that this exceptional property has to offer. (id:35492)
Century 21 Granite Realty Group Inc.
308 - 1 Wellington Street
Brantford, Ontario
Motivated Seller! Absolutely Beautiful Brand New And Rare 3Bed, 2Bath Corner Unit Condo With Abundance Of Natural Lighting Is Sure To Impress! All 3 Rooms Are Very Spacious And Can Be Easy Used As Play Room Or Recreational Space. Comes With 1 underground Parking, 9' Foot Ceilings, And Many Upgrades. Open Concept Floor Plan With Laminate Throughout. Modern Spacious Kitchen With Brand New Stainless Steel Appliances. This Sought after Condo In Desired Downtown Location With Steps Away From The Go Train Station, Laurier University, Conestoga College, YMCA, Harmony And Market Square, And Many Restaurants And Parks. Don't Forget To Include Amenities Like A Gym, A Lovely Rooftop Garden, And A Party Room. Don't Delay, Book Your Showing Today. (id:35492)
Right At Home Realty
123 Coulas Crescent
Norfolk County, Ontario
Spacious Detached bungalow on a lrg lot in the quaint Waterford. ~100K in upgrades. Lrg windows lets in natural sunlight on both levels. Wood flrs throughout, no carpet. 2 separate living spaces w/ dedicated bdrms, kitchens & laundry rms. The main flr boasts a lrg open concept living space w/ recessed ceilings, 3 spacious bdrms, 2 full baths. The main kitchen features S/S appliances, quartz countertops and walk-in pantry. Eat-in kitchen features a walkout to the backyard. The fully finished basement boasts a separate entrance from the front foyer leading to the granny suite with open concept living/dining space, kitchen, 3 spacious bdrms and 1.5 baths. Perfect for housing an additional family or potential for a possible extra income venture. Dbl Garage features an auto garage door opener, a man door to the side yard and accesses the house via the laundry/mudroom. The backyard showcases a gazebo, lrg shed, rustic fire pit and enough space for possibly a family pool oasis in the future. (id:35492)
Royal LePage Credit Valley Real Estate Inc.
2701 Best Chase Road
Kingston, Ontario
This One-of-a-Kind Property offers so many options! This is a log home on the bank of a creek with 72 beautiful acres, a detached barn/workshop with hydro, extremely private and still in the City of Kingston! The interior is open with 2 sets of garden doors, vaulted ceilings, a wonderful 3 season room facing the creek and a loft space on the upper level. Previously used for horses, this property is zoned ""Farm"". The metal roof lasts 50 plus years, and there's in-floor heating and a new propane boiler system (2024) with a ten year warranty. Large enough to have cattle or that very large garden perhaps? The kitchen and bathrooms are original (26 yrs) as are the floors. (The hardwood floor in the living room expands in the summer and contracts in the winter.) (id:35492)
Sutton Group-Masters Realty Inc.
336 - 652 Princess Street
Kingston, Ontario
This meticulously designed two-bedroom, two-bathroom condo offers a perfect turnkey opportunity for young\r\nprofessionals, investors, or parents of Queen's University students. Fully furnished and currently leased at\r\n$2,600/month through August 2024, (current tenant would love to extend this lease) it's a hassle-free investment\r\nwith professional management by Sage Living. Located just a short walk from Queen's University and Downtown\r\nKingston, the building features top-tier amenities like a gym, lounge, rooftop patio, and bicycle storage. Inside,\r\nenjoy modern finishes, in-suite laundry, stainless steel appliances, and an ensuite bathroom in the primary\r\nbedroom—everything you need for stylish, comfortable living. (id:35492)
Century 21 Heritage Group Ltd.
12 Batavia Avenue
Toronto, Ontario
The property comprise 4 furnished rental apartment suites and one laneway house also furnished. In total there are 4 two bedrooms and 1 four bedroom units. All units are self contained and built and furnished to high end luxury standards. In total there is over 5,000 sf of rentable space. There is very little common area. The entire project is low maintenance with in ground snow melting and solar panels. All suites have full kitchens and in total there are 10 bathrooms. This is a turnkey investment property with a property management agreement in place paying $25,000 per month. This is a headache free investment with a brand new building and no cap ex for another 20 years. The lease can be terminated and this could make a wonder full family compound. This housing is the future for the city. (id:35492)
Right At Home Realty
12 Batavia Avenue
Toronto, Ontario
The property comprise 4 furnished rental apartment suites and one laneway house also furnished. In total there are 4 two bedrooms and 1 four bedroom units. All units are self contained and built and furnished to high end luxury standards. In total there is over 5,000 sf of rentable space. There is very little common area. The entire project is low maintenance with in ground snow melting and solar panels. All suites have full kitchens and in total there are 10 bathrooms. This is a turnkey investment property with a property management agreement in place paying $25,000 per month. This is a headache free investment with a brand new building and no cap ex for another 20 years. The lease can be terminated and this could make a wonder full family compound. This housing is the future for the city. (id:35492)
Right At Home Realty
58 Redwing Ave
Manitouwadge, Ontario
Established in the coveted Perry Lake and Kiwissa Ski Hill area, 58 Redwing Avenue presents the perfect blend of modern luxury and family comfort. The heart of the home is the updated gourmet kitchen with a marble-aesthetic countertop, dining area, and lounge area bathed in light. Main level also boasts a primary king-sized suite with a spacious closet, additional bedroom, and 4pce bathroom. Unfinished basement is an open canvass for future owner and features a laundry area, a wood-burning stove, and utility space. Enjoy your staycation in the amazing private backyard oasis featuring a stoned patio area, 20x12 wired/insulated workshop, walking distance to gorgeous hiking/quad trails, lush perennial gardens & more. No need for a cottage or trailer! Crafting an extraordinary setting for your private retreat, welcome home! (id:35492)
RE/MAX Generations Realty
337 Manhattan Drive
London, Ontario
Gorgeous 2 storey Beaumont 2 plan by Mapleton Homes on a lovely pool sized lot in Byron's upscale Boler Heights development. 3105 sq. ft. of premium finishes & thoughtful design featuring a triple car garage. Special pricing includes discounted lot premium for this partial walkout level elevation. Open concept plan offers Great Room design encompassing large Family Room w/ fireplace, Breakfast Room, Dining Room & gourmet Kitchen with 4-seat centre island & walk-in pantry. Quiet main floor study off the foyer & Mud Room w/ built-in bench off the 3 car garage. Hardwood throughout main floor principal rooms. 2nd floor adds 4 bedrooms & 3 full washrooms including Primary Bedroom w/ large walk-ion closet & 5-piece ensuite. Bedroom 2 enjoys a private 4-piece ensuite & walk-in closet. Bedrooms 2 & 3 share a 3-piece ensuite with separated vanity area. 2nd floor laundry. Tarion registration & survey included. (id:35492)
Sutton Group - Select Realty
162 Weber Street W
Kitchener, Ontario
This purpose-built duplex offers two modern and stylish units. The upper level features a spacious three-bedroom, two-and-a-half-bathroom unit, complete with generous living areas, elegant finishes, and a luxurious master suite with a four-piece ensuite bath. The lower level hosts an open-concept two-bedroom, one-bathroom unit, with a separate meter and a private side entrance, all maintaining the same contemporary design. Both units include their own laundry facilities and large windows that fill the spaces with natural light. Whether you're looking for a mortgage helper or a valuable addition to your investment portfolio, this property is an opportunity not to be missed. (id:35492)
Chestnut Park Realty Southwestern Ontario Limited
Chestnut Park Realty Southwestern Ontario Ltd.












