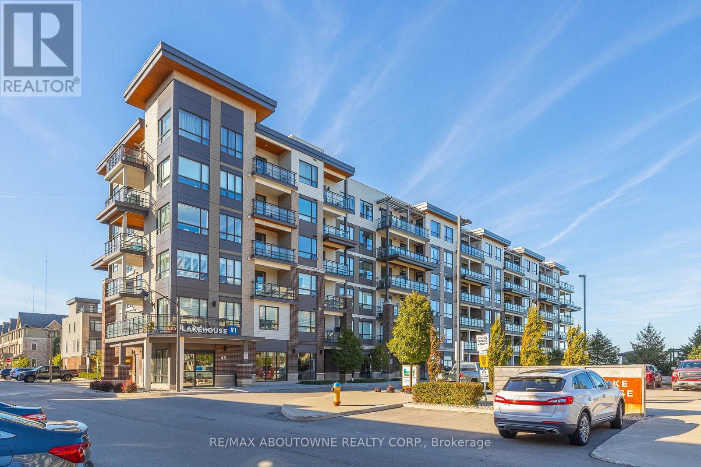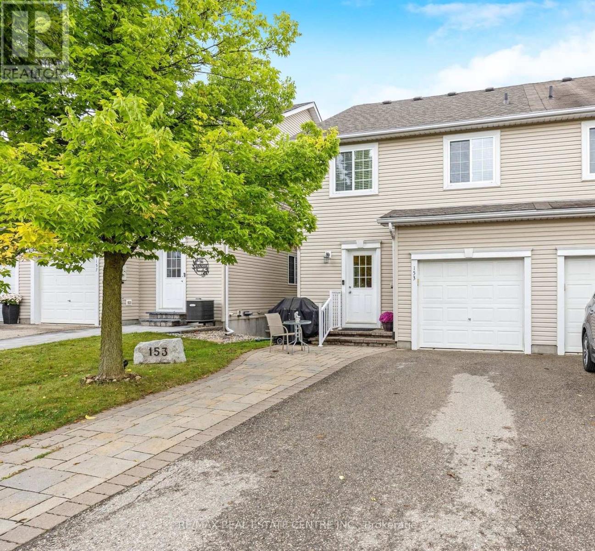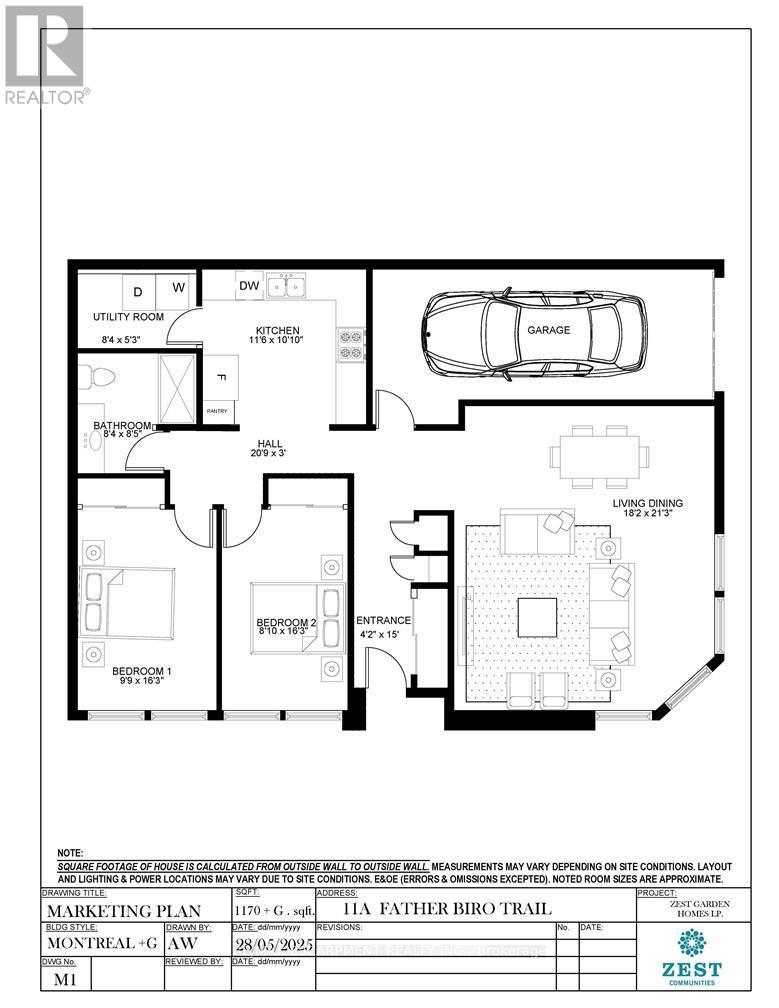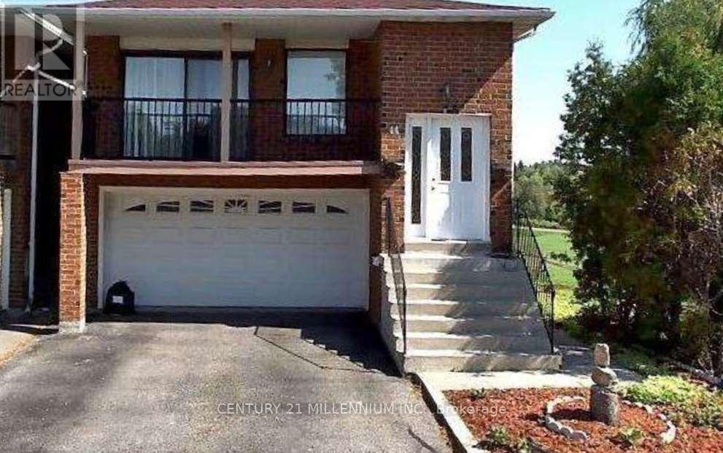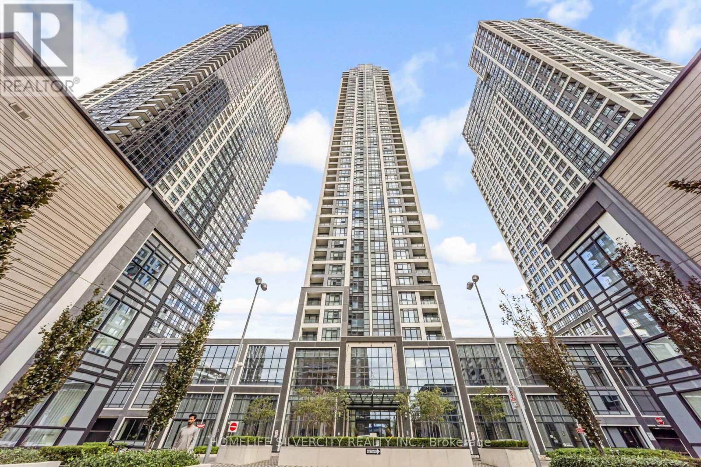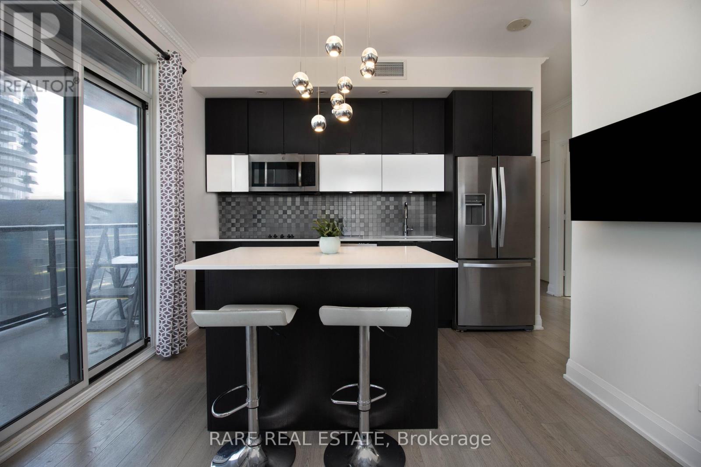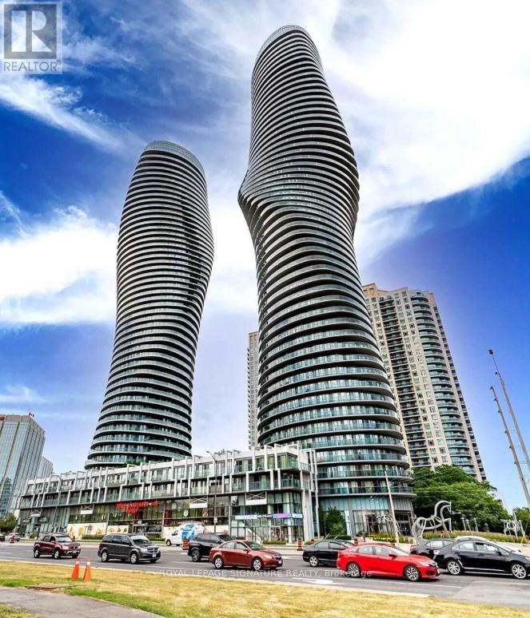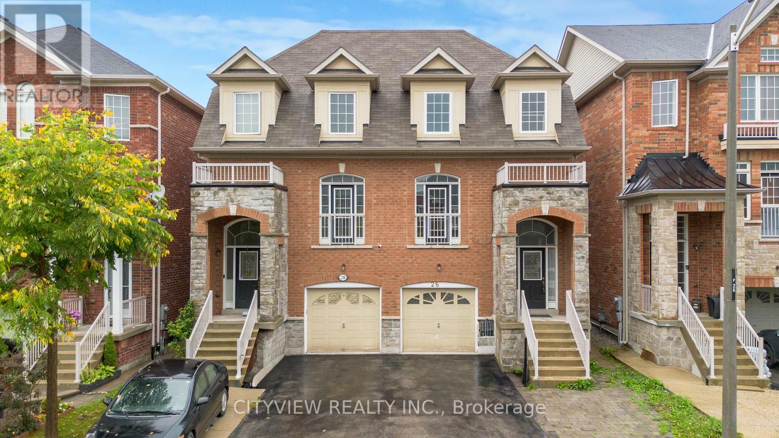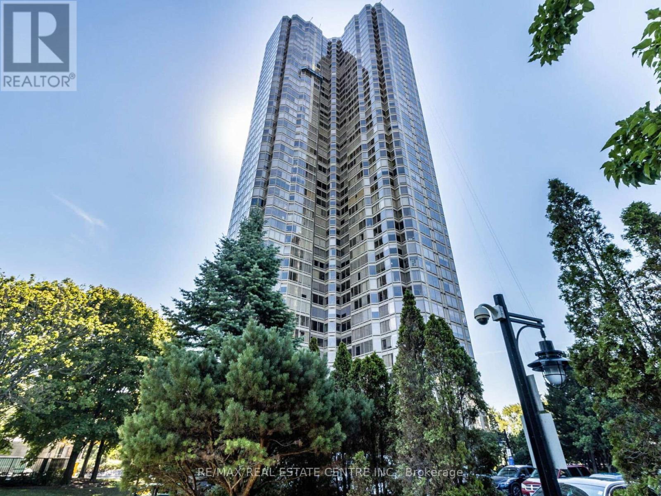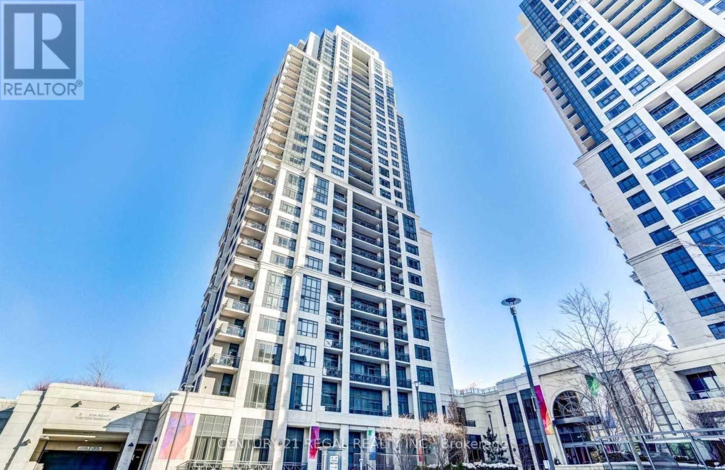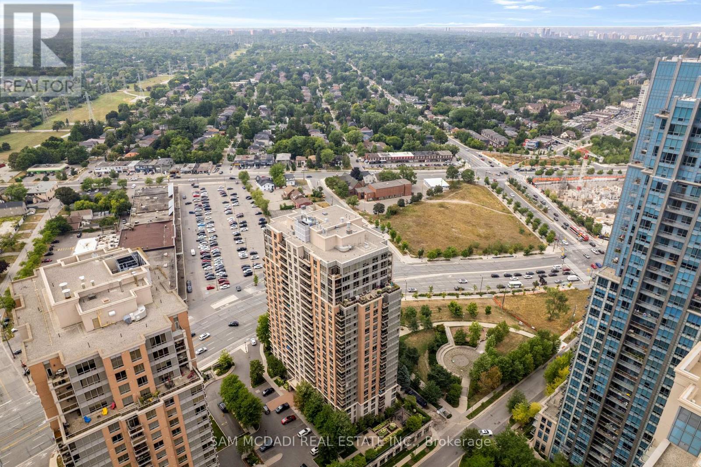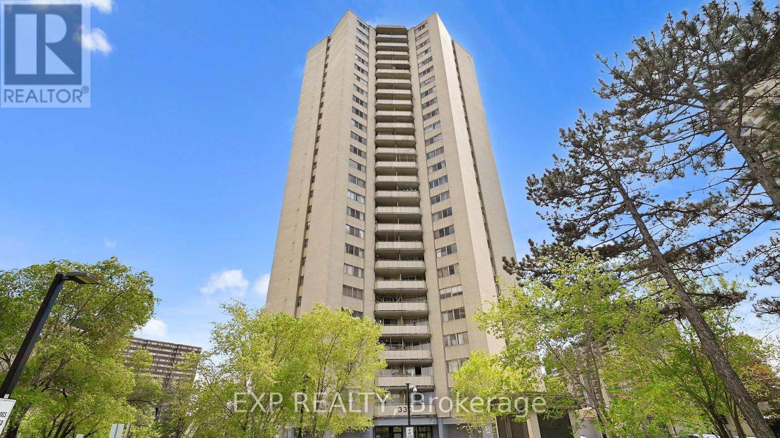614 - 40 Esplanade Lane
Grimsby, Ontario
The Lakehouse Condos on Grimsby Beach. This Stunning Water View Penthouse Is Located In The amazing 'Grimsby On The Lake' Development. Featuring High Vaulted Ceilings, Beautiful Kitchen Area With Quartz Counters, Stainless Steel Appliances & In-Suite Laundry. The Primary bedroom with ensuite bath. The unit also offers an in suite laundry. The Resort-Like Pool Courtyard Overlooks The Lake & Amenities Includes A Media Room, Guest Suites, Patio, Fitness Centre, Pet Spa, Plus An Entertainment & Games Room. Stroll To Shops, Restaurants & Waterfront Trails. Plus Easy Beach Access. Perfect For A Professional Couple, Those Downsizing From A House Or A Savvy Investor. One Underground Parking Space & Locker Included. Located close to the Go Station And Easy QEW Access. Location, Space And Incredible Lake views. (id:35492)
RE/MAX Aboutowne Realty Corp.
153 Carters Lane
Guelph/eramosa, Ontario
Welcome to your enchanting retreat nestled on the Upper Ridge in the Village of Rockwood, where comfort and elegance intertwine seamlessly. This classy END UNIT 3 BEDROOM FREEHOLD TOWHOME invites you to experience the warmth of its beautifully designed interior. Be captivated by the stunning allure of HARDWOOD and a GAS FIREPLACE in the L/R exuding both sophistication and a sense of home while OVERLOOKING THE LUSH FORESTED RIDGE. Ascend the elegant HARDWOOD STAIRS, where cherished memories are yet to be created to the 2ND FLOOR that offers not only a convenient LAUNDRY ROOM, making daily living a breeze, but also leads you to an OVERSIZED LAVISH 4 PCS BATHROOM. This sanctuary is tastefully designed with shared access from the primary suite, ensuring that morning routines are both luxurious and efficient. Venture down to the FULLY FINISHED WALKOUT BASEMENT, a versatile haven that includes a stylish 3 PCS BATHROOM, perfect for guests or family gatherings. With its generous space, the bsmt is an ideal setting for a cozy movie room, a vibrant play area, or a serene home office. Large windows invite natural light to dance across the room, creating an inviting atmosphere that draws you in while enjoying peaceful nature views. Step outside to your PRIVATE FENCED YARD, where landscaping brings a tranquil feel. Surrounded by the serene embrace of a forested ridge, this oasis offers a peaceful escape from the hustle and bustle of everyday life. Picture yourself sipping morning coffee while basking in the sounds of nature or hosting delightful summer barbecues. This townhome also features the convenience of a single garage, alongside parking for 2 additional cars + visitor parking providing an ideal solution for family and friends visiting your charming abode. Every corner of this home speaks to a lifestyle of comfort, elegance, and profound connection with nature. Embrace the opportunity to make this your next perfect home. (id:35492)
RE/MAX Real Estate Centre Inc.
11a Father Biro Trail
Hamilton, Ontario
Welcome to a charming 2-Bedroom, 1-Bathroom Bungalow in the prestigious gated 55+ retirement community of St. Elizabeth Village. This home offers over 1,000 square feet of comfortable living space, thoughtfully designed to cater to your lifestyle needs. Step inside and experience the freedom to fully customize your new home. Whether you envision modern finishes or classic designs, you have the opportunity to create a space that is uniquely yours. Enjoy the amenities from the indoor heated pool, fully equipped gym, relaxing saunas, and a state-of-the-art golf simulator. St. Elizabeth Village offers not just a home, but a vibrant lifestyle, with endless opportunities to stay active, socialize, and enjoy your retirement to the fullest. CONDO Fees Incl: Property taxes, water, and all exterior maintenance. (id:35492)
RE/MAX Escarpment Realty Inc.
44 Lakecrest Trail
Brampton, Ontario
Fantastic Layout In Desirable Heart Lake-Detached 5 Level Backsplit, Spacious 4 +1 Br Home Backing Onto The Open Field. Walking to Etobicoke Creek Trail and Loafers Lake. Enjoy the proximity to the outdoor activities that this location offer. Spacious Kitchen, Bright And Open Living And Dinning Room with walk out to a Private Balcony, And Plenty Of Natural Light! Two Separate Laundry! Two Kitchens! Large Yard. Large Family Room W/Fireplace, W/O To Deck. Two Separate Units! Basement Unit has Side Separate Entrance and Walk Out from the Family room to the Backyard.Located In A Great Location: Close To Schools, Parks, Lake And Public Transportation! (id:35492)
Century 21 Millennium Inc.
3104 - 7 Mabelle Avenue
Toronto, Ontario
Location! Location! Luxury Islington Terrace by Tridel located at Islington & Bloor with hotel style lobby and amenities. Sun-filled 2 Bedroom on high floor with unobstructed view and functional layout. Open concept kitchen with modern finish. Steps to shops and restaurants. .Amenities Include: Concierge, Gym, Indoor Pool, Hot Tub, Outdoor Terrace And More! Just Steps To Islington Subway Station. Easy Access To Hwys 401, 427 and QEW. (id:35492)
Homelife Silvercity Realty Inc.
1908 - 56 Annie Craig Drive
Toronto, Ontario
Welcome to Lago by Mattamy! Live steps away from Lake Ontario, vibrant restaurants, TTC transit, scenic parks, and trails. This bright and spacious 2-bedroom, 2 FULL bathroom condo offers approx. 754 sq ft of modern living, complete with 1 parking spot and 1 locker. Enjoy a combined living and kitchen area featuring a stylish centre island, a primary bedroom with closet, and a wrap-around balcony perfect for relaxing or entertaining. Enjoy 24 hour concierge and state-of-the-art amenities including a pool, sauna, gym, party room and bbq! (id:35492)
Rare Real Estate
2503 - 60 Absolute Avenue
Mississauga, Ontario
*The Best Value in the Building!* This Suite Is 955 Sq. Ft. Open Concept, 9 Foot Ceilings With Floor To Ceiling Windows And 4 Sliding Door Walkouts Onto The Balcony! 2 Separated Bedrooms + Open Concept Den. One Of The Most Sought After Suites In The Award Winning Absolute IV Known As The Marilyn Monroe. Engineered Hardwood Floors And Granite Counters In Kitchen. One Of The Largest Balconies With 180 Degree Views. From North To West To South And East. Also Boasts Over 30,000 Sq. Ft. Of Upscale Amenities + 50th Floor Lounge. Go To 60Absolute.ca For All Info And Amenities. Lights And Plugs Wired For Bluetooth (Alexa). Across From Sq. One, Theatre, Library, Etc. With LRT At Your Front Door Soon. * This Is A Must See! * (id:35492)
Royal LePage Signature Realty
26 Betty Nagle Street
Toronto, Ontario
Beautiful semi-detached home nestled in a family friendly neighborhood. Boasting over 2,200 sq. ft of living space, The open concept layout on the 2nd level features a spacious living room with juliette balcony, 2pc. washroom and kitchen with stainless steel appliances and granite counters. On the upper level, you'll find 3 good-sized bedrooms and 2 full washrooms.Has a huge deck from the kitchen The spacious primary bedroom comes complete with W/I closet & ensuite bath. The basement is fully finished and includes a 4pc. washroom, and a rec that is currently rented as a separate suit. The rent is 1900 per month. The seller or the sellers agent does not warrant the legality of the basement apartment . This home is conveniently located minutes to HWY 401, public transit, schools, parks, and amenities. (id:35492)
Cityview Realty Inc.
2407 - 1 Palace Pier Court
Toronto, Ontario
Motivated Seller! Experience true luxury living at one of Torontos most prestigious waterfront residences. This beautifully appointed suite comes with 1 parking space and 1 locker, plus all-inclusive maintenance fees that cover all utilities and servicesan unbeatable value in the city.Indulge in resort-style amenities, including 24/7 concierge, valet parking, doorman, private shuttle to downtown, an indoor pool, sauna, spa, state-of-the-art fitness centre, tennis courts, library, party rooms, guest suites, and even an on-site restaurant and convenience store.Enjoy exclusive access to the 47th-floor Sky Lounge, offering breathtaking panoramic views of Lake Ontario, the Toronto Islands, and the city skyline. Outdoors, relax at the BBQ area, practice on the putting green, or explore the waterfront trail system right at your doorstep.As a Palace Place resident, youll also benefit from Rogers Ignite Internet for just $26/month (retail $119.99). (id:35492)
RE/MAX Real Estate Centre Inc.
229 - 2 Eva Road
Toronto, Ontario
Welcome to this bright and spacious 1-bedroom, 1-bathroom corner suite at the highly sought-after West Village Condos in Etobicoke.Located in Tower 2 at 2 Eva Road, Suite 229 offers 750 sq ft of open-concept living with a unique layout exclusive to the building.Expansive windows and two large sliding doors flood the space with natural light and offer a tranquil view away from highway noise. Step out onto a rare oversized terraceideal for relaxing or entertaining.Recent upgrades include a fully renovated bathroom with a sleek glass shower, new vanity, and toilet, plus a new stacked front-load washer and dryer. Parking and a locker are included.The modern L-shaped kitchen features granite counters, ample prep space, and premium stainless steel appliancesincluding a counter-depth fridge, wall oven, microwave, and energy-efficient dishwasher.Enjoy plenty of storage with upgraded mirrored closets in the foyer and bedroom. With individually metered utilities (electricity, heating/cooling, and hot water), this unit offers cost-effective living.Top-tier amenities include 24/7 concierge and security, party and theatre rooms, guest suites, fitness centre, indoor pool, whirlpool, steam rooms, and BBQ terraces.Unbeatable locationjust minutes from Sherway Gardens, Kipling Station, Highways 427/401, Pearson Airport, and scenic trails. Enjoy the convenience of urban living surrounded by green space.Freshly painted and tastefully updated, this move-in ready suite is a rare opportunity in one of Etobicokes most desirable buildings.Turn-key and ready to call homedont miss out!All S/S Appl's: Fridge, Stove, Dishwasher, Hood Fan. White Washer/Dryer. (id:35492)
Century 21 Regal Realty Inc.
2002 - 5229 Dundas Street W
Toronto, Ontario
Welcome to 5229 Dundas Street West, Unit #2002 - The Essex 1. Discover the perfect blend of comfort, convenience, and community in this thoughtfully maintained 1-bedroom, 1-bathroom condominium, offering 700 SF of functional living space. The well-designed layout features a spacious living and dining area that flows seamlessly to a private balcony, filling the home with natural light. The kitchen is generously sized for a condo, featuring a convenient centre island, double sink, backsplash, and ample workspace. The unit is complete with a 4-piece bathroom, ensuite laundry, underground parking space and locker. The well-managed building offers a full package of amenities including 24-hour concierge, guest suites, visitor parking, lounge, library, party room, boardroom, gym, indoor pool, hot tub, sauna, virtual golf, playground, gazebo, and BBQ area - perfect for relaxation or entertaining. Situated steps from Kipling TTC and Kipling GO Station, commuting is effortless, and quick access to Highway 427 and the Gardiner Expressway makes getting around the city a breeze. Enjoy the neighbourhoods plethora of community parks, Islington Golf Club, and a variety of cafes, restaurants, grocery stores and shops right at your doorstep. Whether you're a first-time buyer, downsizer, or investor, this home offers exceptional value in a prime location. (id:35492)
Sam Mcdadi Real Estate Inc.
1007 - 330 Dixon Road
Toronto, Ontario
Welcome to this beautifully updated 3-bedroom, 2-bath condo in Kingsview Village! Offering over 1,100 square feet of bright, modern living space, this home features stone core laminate flooring, a stylish kitchen with quartz countertop, stainless steel appliances, ensuite laundry, and a private balcony.Enjoy peace of mind in a well-managed building with 24/7 security and underground parking. Conveniently located near schools, TTC, parks, shopping, Pearson Airport, and major highways (401/427/427/400). Ideal for first-time buyers, families, or investors this move-in ready gem offers space, style, and unbeatable value! (id:35492)
Exp Realty

