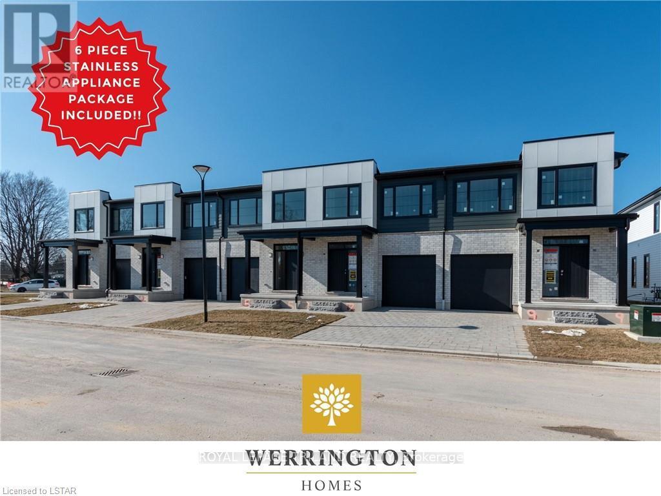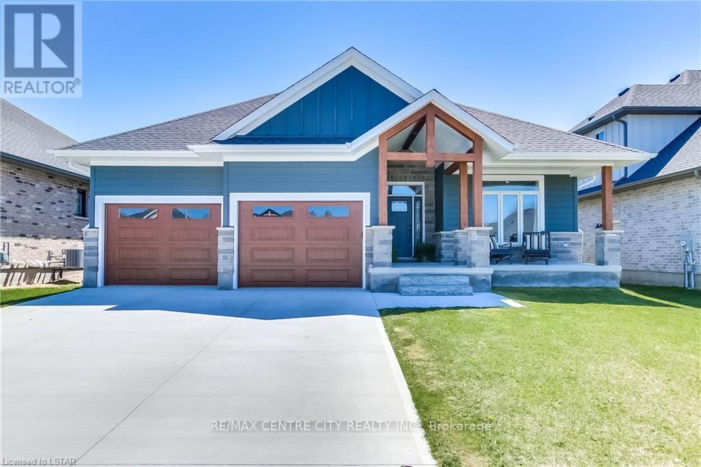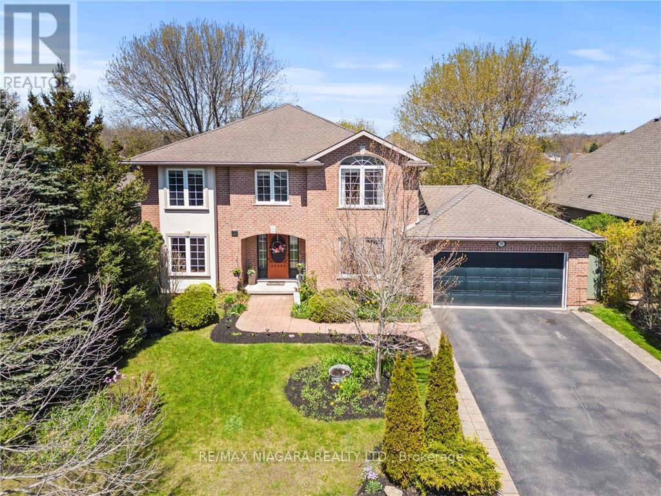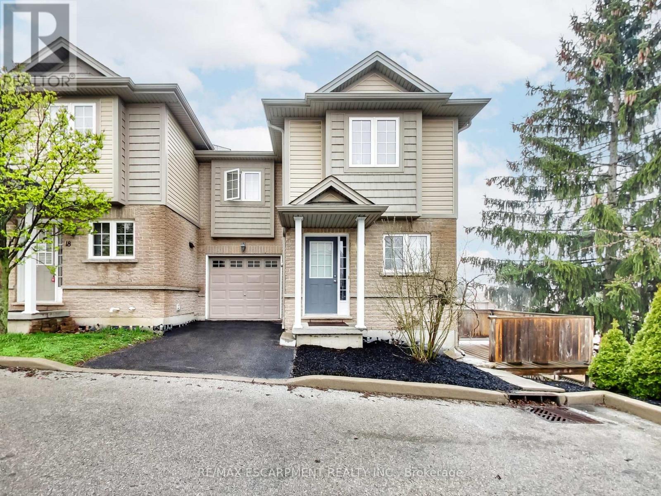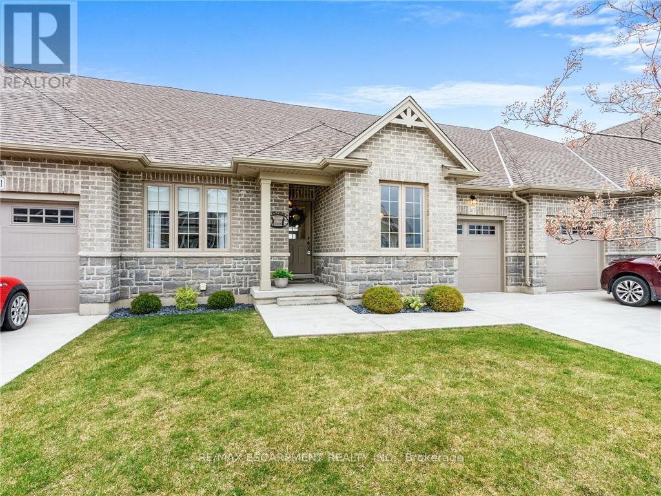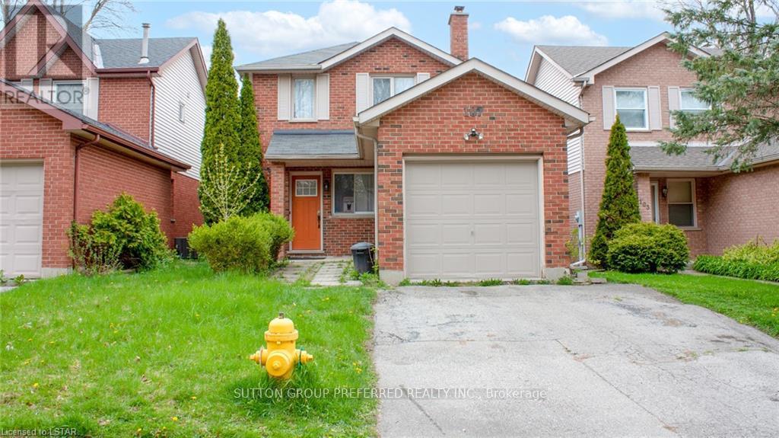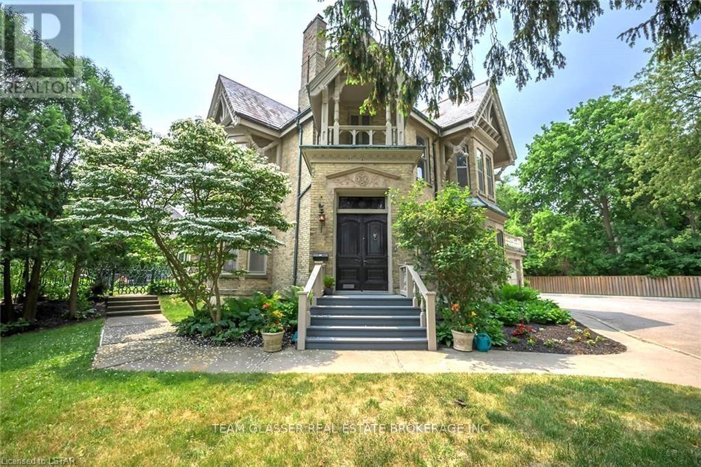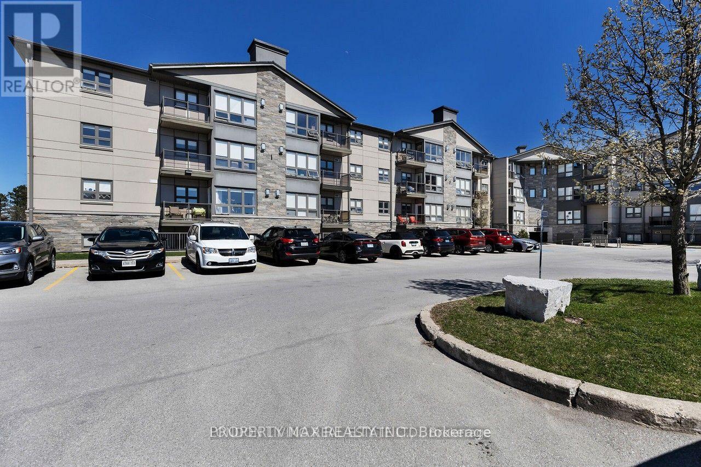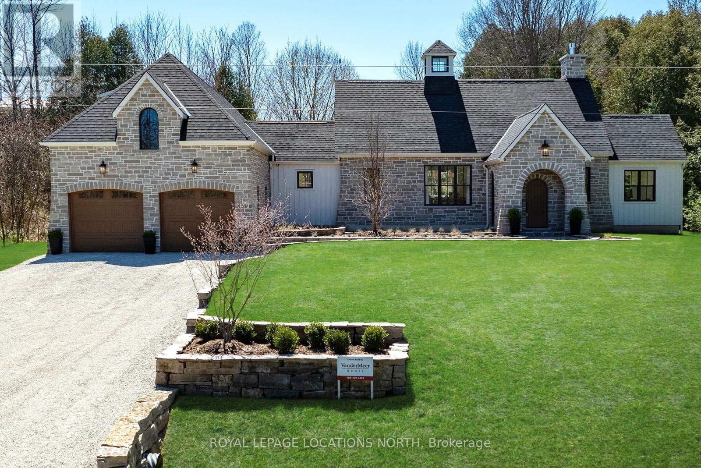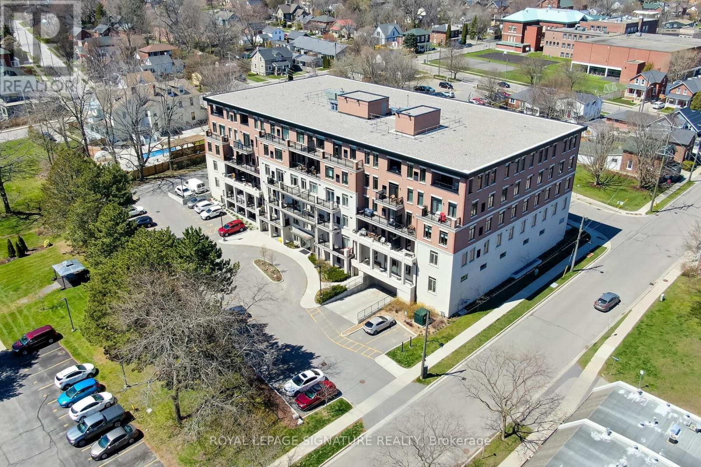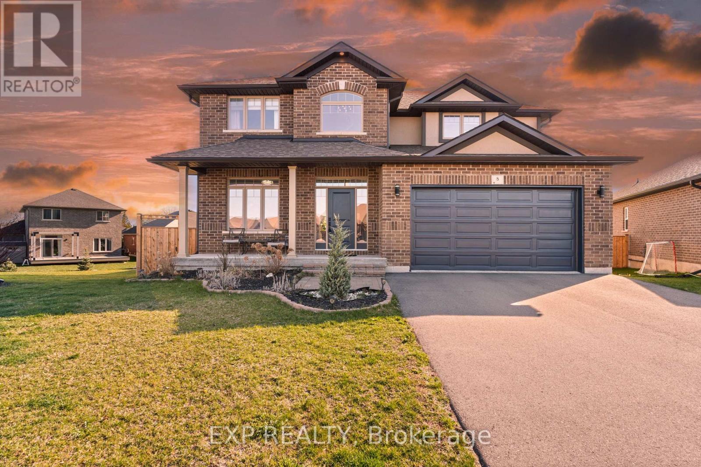49 - 101 Swales Avenue
Strathroy-Caradoc, Ontario
DEVELOPMENT NOW 50% SOLD!! NOW SELLING BLOCK E!! Closing dates in late October 2024 and onward. Werrington Homes is excited to announce the launch of their newest project – “Carroll Creek†in the family-friendly town of Strathroy. The project consists of 40 two-storey contemporary townhomes priced from $534,900. With the modern family & purchaser in mind, the builder has created 3 thoughtfully designed floorplans. The end units known as ""The Waterlily"" ($564,900) and ""The Tigerlily"" ($579,900) offer 1982 sq ft above grade & the interior units known as ""The Starlily"" ($534,900) offer 1966 sq ft above grade. On all the units you will find 3 bedrooms, 2.5 bathrooms, second floor laundry & a single car garage. The basements on all models have the option of being finished by the builder to include an additional BEDROOM, REC ROOM & FULL BATH! As standard, each home will be built with brick, hardboard and vinyl exteriors, 9 ft ceilings on the main & raised ceilings in the lower, luxury vinyl plank flooring, quartz counters, paver stone drive and walkways, ample pot lights, tremendous storage space & a 4-piece master ensuite complete with tile & glass shower & double sinks! Carroll Creek is conveniently located in the South West side of Strathroy, directly accross from Mary Wright Public School & countless amenities all within walking distance! Great restaurants, Canadian Tire, Wal-Mart, LCBO, parks, West Middlesex Memorial Centre are all just a stone's throw away! Low monthly fee ($80 approx.) to cover common elements of the development (green space, snow removal on the private road, etc). This listing represents the base price of ""The Waterlily"" end unit plan. Photos shown are of the model home with the optional finished basement. Virtual staging used in some images. (id:35492)
Royal LePage Triland Realty
79 Sparky's Way
Southwold, Ontario
Welcome to the serene charm of Talbotville, where this exquisite new bungalow invites you to experience the epitome of modern living. With stunning curb appeal, this residence boasts a thoughtful layout designed for both relaxation and entertaining. Step onto the inviting front porch and as you enter, the foyer leads gracefully into the living room adorned with vaulted ceilings and elegant wood beams, creating an ambiance of spaciousness and comfort. The open concept design seamlessly connects the living room to the kitchen and dining area, fostering effortless flow and connectivity. The kitchen is a culinary enthusiast's dream, featuring a walk-in pantry and a delightful island breakfast bar, perfect for casual meals or lively gatherings. From the dining room, step out onto the backyard, sheltered by a charming covered roof and stunning patio, lush greens, complete with a convenient shed for storage. Convenience meets practicality with a mudroom/laundry room providing seamless access to the garage, ensuring effortless organization of daily essentials. Also on the main floor, discover the luxurious primary bedroom retreat, boasting a spacious walk-in closet and a rejuvenating 4-piece ensuite bath, offering a sanctuary of relaxation and privacy. An additional bedroom and a well-appointed 3-piece bathroom complete the main level, offering comfort and versatility for family and guests alike. Descend to the basement level, where a cozy living area awaits. Four additional bedrooms with one having its very own 4-piece ensuite, and another well-appointed 4-piece bathroom provide flexibility and functionality, catering to a variety of lifestyle needs. With its blend of contemporary elegance and inviting warmth, this exceptional residence in Talbotville offers a truly idyllic retreat to call home. Don't miss the opportunity to experience the perfect fusion of comfort, style, and convenience. (id:35492)
RE/MAX Centre City Realty Inc.
62 Rolling Meadows Boulevard
Pelham, Ontario
Welcome to this executive two-story home nestled in one of Fonthill's most coveted neighborhoods. From the moment you arrive, its allure is unmistakable. Step into the grand foyer, where a graceful rounded staircase greets you. To your left, a versatile den transitions from a cozy sitting area to a productive office space. To the right, discover an adaptable office that could transform into a main floor bedroom. Journey through this exquisite home and be captivated by the elegant formal dining room, anchored by a stunning large window that bathes the room in natural light, creating an inviting atmosphere for gatherings. The centrally located kitchen offers seamless accessibility from both the dining room and the heart of the home, ensuring functionality and flow. With generous proportions, the eat-in kitchen boasts granite countertops, a stylish backsplash, a peninsula for gatherings, featuring windows, and garden doors revealing a tranquil backyard oasis with mature trees. Relax and unwind in the inviting living room, featuring a cozy gas fireplace and expansive windows with more views of the backyard. Completing the main floor is a thoughtfully updated 2-piece bathroom and a convenient laundry room leading to the double car garage, adding practicality. Ascend the staircase to discover three generously sized bedrooms and a well-appointed 4-piece bathroom. The fourth bedroom is the expansive primary retreat, flooded with sunlight and offering ample space for a private seating area. Pamper yourself in the luxurious 4-piece ensuite, providing a sanctuary for relaxation. The unspoiled basement presents a blank canvas, awaiting the personal touch of its new owner. Outside, the meticulously landscaped grounds create a picturesque backdrop, while the proximity to the park, tennis club, and scenic walking trails epitomizes the essence of an active family lifestyle. Experience the space and comfort this home embodies while embracing Fonthill living at its finest. (id:35492)
RE/MAX Niagara Realty Ltd.
19 - 1328 Upper Sherman Avenue
Hamilton, Ontario
Freehold townhouse with an in-law suite on a corner lot and over 2000sf of finished living space. Featuring open concept main floor kitchen/dinning area and living area. 3 bedrooms on the upper floor, primary has an ensuite and walk in closet. Fully built out 1 bedroom in law suite. Beautiful deck with privacy. Low maintenance exterior and low road fees of only $75.00/mthly. Conveniently located close to schools, shopping and amenities. The Seller and Sales Representative do not warrant retrofit status of basement. (id:35492)
RE/MAX Escarpment Realty Inc.
263 Schooner Drive
Norfolk, Ontario
Pride of ownership greets you the minute you pull up to this 1,250 sq.ft all Brick Bungalow. With 2 Bedrooms, 2 Bathrooms, Main Floor Laundry, Cozy Great Room complete with cathedral ceilings and gas fireplace makes for the perfect retirement home. The basement is wide open to finish to your taste. Never worry about shoveling snow or cutting grass again. Enjoy your own water front as part of living in the Dover Coast Community directly behind David's Restaurant. If you enjoy golf, you are only a few minute walk to the first tee. If boating is your passion you are only five minutes from the marina. Lots of other great amenities in town such as Fine Dining, Beach. Theatre and much more. Condo Fees $195.00 (id:35492)
RE/MAX Escarpment Realty Inc.
107 Walmer Gardens
London, Ontario
Welcome to your next chapter of comfortable living, just steps away from the vibrant campus of Western University. This charming two-story abode, currently rented and impeccably maintained, awaits its next fortunate owner. With five bedrooms and two and a half baths, there's room for the whole family to thrive. The nearby amenities of the university area add to the allure. Whether you're an investor seeking a lucrative opportunity or a homebuyer in search of a move-in ready gem, this property promises a fulfilling future. Embrace the convenience, charm, and potential of this delightful home schedule your viewing today! (id:35492)
Sutton Group Preferred Realty Inc.
161 Windermere Road
London, Ontario
This Century Home Sits among the Pines on over .67 acre in an enclave of 4 homes built in the Prestigious Windermere Road area. One of The original homes in this area - Step into the Grand Entrance with circularstairs double door foyer into rooms with Spectacular Crown Mouldings & baseboards, Turret-type Bay windows, Dining, Formal living room & Eating area have Fireplaces. Professionally designed Kitchen withGlass subway backsplash, built-ins Warming drawer and glassed top cabinetry, and granite counters and island. Chandeliers and high ceilings on both floors. Step out onto the patio from the warm family room overlooking the row of pines and antique iron gates. This home backs onto the large private lots of the Old Corley drive homes so a country wooded feel with Common ownership & access to the Private park at the endof the private road (Private Rd fee $150). Up the grand entrance stairs, or the butler set off the kitchen...The Primary bedroom suite has french doors to 2nd floor deck, walk-thru dressing room with loads of closets/storage to The master ensuite with oval soak tub, glass shower with seat. This home has been renovated professionally, and lower lvl fin with workout rooms. Main floor Formal living room space with fireplace as well as cosy family room. 5 bedrooms with one having second room with steps and door to Turretabove front entrance porch, 2+2 baths. Sweet mix old & new. Updated over the past 5 years with Custom Kitchen with Glass upper doors, warming oven, Huge island with Granite countertop, 6 burner gas stove and lots of cupboards/pantry etc. 2 Furnaces/2 A/c units for more efficient heating/cool. Beautiful Large treed lot lends itself to possibility of Additions, 2nd Garage, In-law separate home possibility or home workspace. Versatile lot with a unique Heritage home. Come and take a look - step into the past! Check out the fabulous features on the video. ** This is a linked property.** (id:35492)
Team Glasser Real Estate Brokerage Inc.
117 - 1 Jacksway Crescent
London, Ontario
Masonville Gardens. Rare opportunity to own a 3-bedroom unit with 2 full bathe. This is one of the largest floor plan, Very often but are very popular as it allows you to work from home with an office or obtain additional income from the extra bedrooms. Gas fireplace and stepout to backyard. Prime North London just steps from Loblaws, Indigo, Starbucks, Masonville Mall, the University and Hospital. Direct bus from complex to University. The complex has had extensive renovations including roofing, exterior stucco, all windows and gas fireplaces. Laundry, Gym and water are included in condo fee. **** EXTRAS **** All Existing: Fridge, Stove, Washer , Dryer, All Window Covering And Blinds (id:35492)
Property Max Realty Inc.
114 John Street
Blue Mountains, Ontario
Welcome to 114 John St, in the beautiful community of Clarksburg, Blue Mountains! This stunning new custom built bungaloft boasts a total finished area of 3913 sqft, w/ exquisite attention to detail throughout. Step inside & be greeted by an inviting arched entry & a grand 16'-6"" ceiling height in the Great Room, adorned w/ stone fireplace. The den offers a cozy office retreat, complete w/ a stone wall for added charm. Entertain w/ ease in the spacious kitchen featuring stone backsplash, huge island, servery, walk-in pantry, & a nook for casual dining. The beautiful arched hallway flooded w/ natural light leads you to a wonderful mudroom w/ built-ins, & access to your oversized double car garage. The bright main floor primary bedroom, spa-like oasis ensuite, walk-in closet & laundry complete this gorgeous 1st floor space. Upstairs, you'll find 2 beds, a bath, & the potential to customize the unfinished loft above the garage to suit your needs. The basement offers additional living space w/ 2 more beds, a bath, rec room, wet bar, & even a gym! Also bonus mudroom w/ separate entrance to garage! Outside, the stone, board & batten siding complement the covered entry & large rear covered patio, perfect for outdoor entertaining & enjoying the peaceful surroundings. Additional features include a shed, landscaped walkway, rainwater collection system w/ a 1700-gallon cistern, & a cupola w/ a north arrow. Front low voltage outdoor lighting & a front soffit plug on a switch add convenience & curb appeal. Also features a water softener w/ UV filter, mini panel for generator plug-in, 9' ceilings on the main floor, R-32 insulation ensuring optimal comfort year-round, the list goes on! This home offers both luxury & practicality. Don't miss your chance to own this exceptional property! Contact us today for a private tour. Close to skiing, downtown Thornbury, the Beaver River, trails, Georgian Bay, come live the good life in Ontario's favorite 4 season playground all year round!! (id:35492)
Royal LePage Locations North
311 - 135 Orr Street
Cobourg, Ontario
Glorious Harbour Breeze. Soaring 9ft Ceilings With Gorgeous Lake + Lighthouse Views. This Suite Screams Luxury. Open Living Rm W/Hardwood Floors. W/O To Balcony That Spans The Whole Width Of The Unit. Perfect For Relaxing And Watching The Boats Sail By Yet Big Enough To Have The Family Over To Watch The Fireworks. Sensational Chefs Kitchen = Centre Island, Cambian Quartz Counters + Premium Soft Closing Cabinets. Great Den Space With Door Can Be Office/Guest Room ++. Roomy + Window Bright Primary W/Barn Door Access To Spa Like 4pce Ensuite + W/I Closet W/Pocket Door. Parking Spot Right In Front. Huge Corner Locker. Park The Car = 5 Minute Walk To Marina, Farmers Market, Beach, Restaurants and Downtown Shopping. Waterfront Living At It's Finest. **** EXTRAS **** Frigidaire Stainless Package = Fridge, Stove, Microwave, Dishwasher. Washer and Dryer. All Electric Light Fixtures and All Window Coverings. (id:35492)
Royal LePage Signature Realty
256 Alberta Street
Welland, Ontario
Great Investment Opportunity. Close To the Bus Route, Shopping Center, Schools, And the Church. Legal Duplex, Detached house with 3 Bds on the main and 4 Beds on the 2nd level. Newer Windows, Siding, Flooring, Roofing, Bathrooms, And Much More Were Completed In 2017. Please Allow 4 Hours For Showings! and 30 Days for vacant position on closing. **** EXTRAS **** Legal Duplex with 7 Bedroom in total. the seller will provide the vacant position on closing. (id:35492)
Cityscape Real Estate Ltd.
8 Farmington Crescent
Belleville, Ontario
The Perfect 2 Story Family Home In Belleville's Most Prestigious Community Settlers Ridge. 4 Beds & 3 Baths, with an Abundance of Natural Light and a large fenced in backyard for amazing summer entertainment. Over 2000 sqft of Living Space Comes With Tons of Upgrades. The Den on The Main Floor is Ideal for a Home Office. Laminate Main Floor, Upgraded Kitchen W/Quartz Counters & Island, Walk In Pantry, Pot Lights, Premium Backyard, & Electric Fireplace. Outside in the private backyard there is a deck for outdoor Entertainment. Close to All Amenities, Schools, Parks, 401, Walmart, & Shopping Centres.Whether You Want to Live or Invest, Don't Miss This Great Opportunity! (id:35492)
Exp Realty

