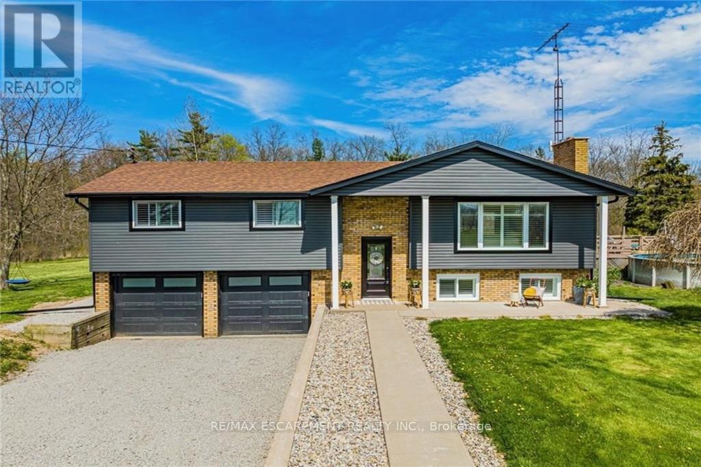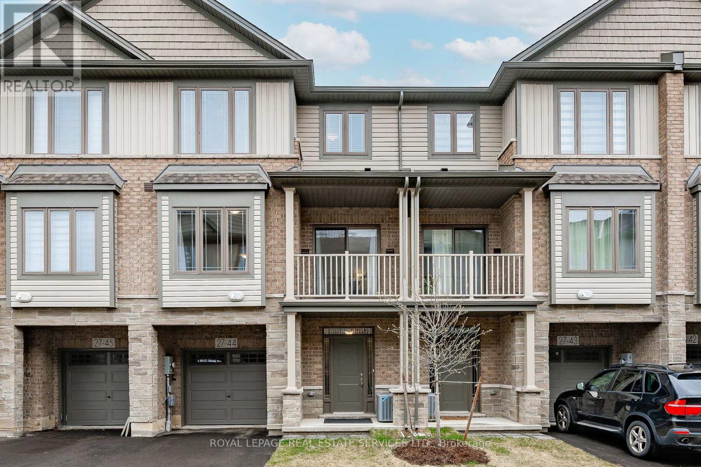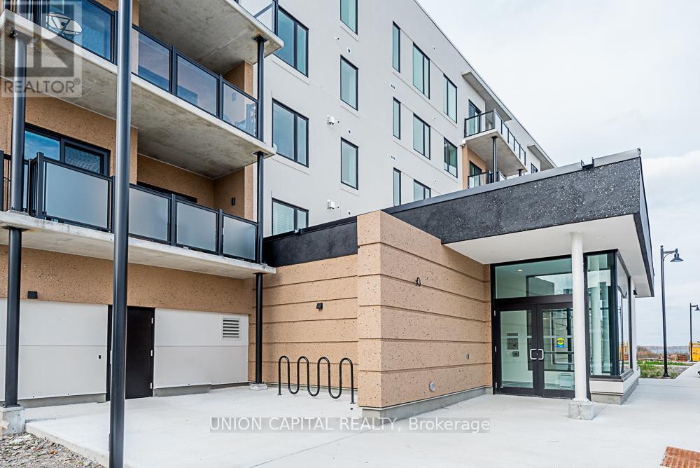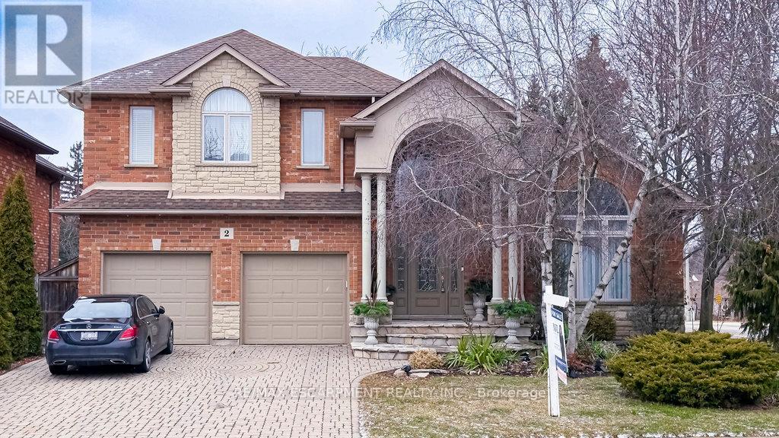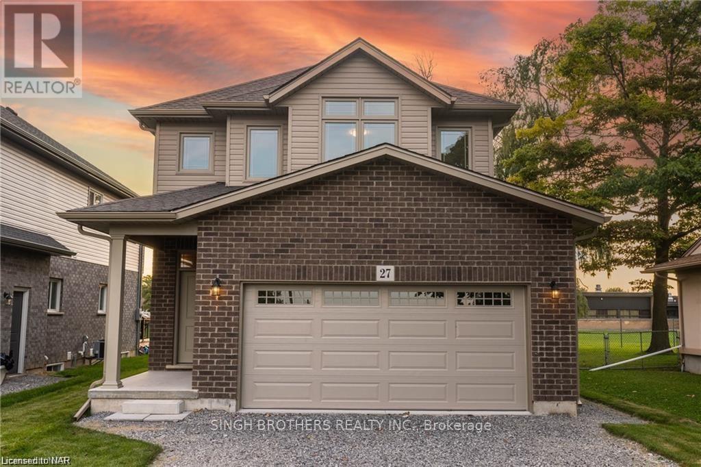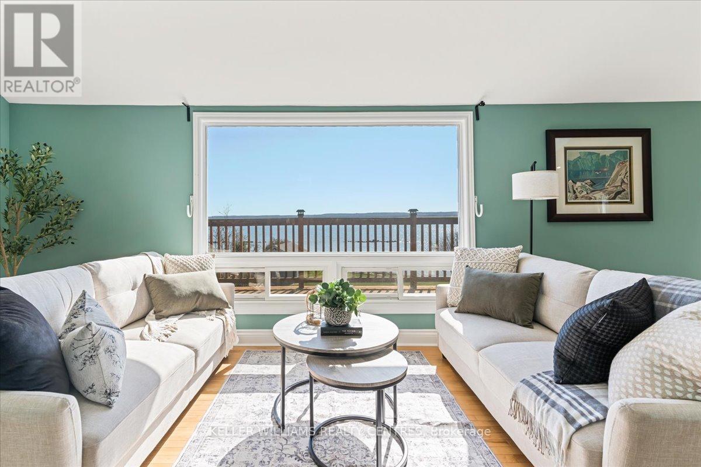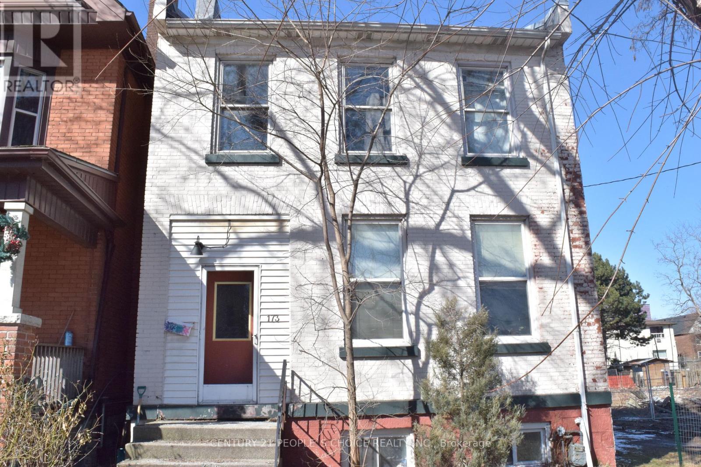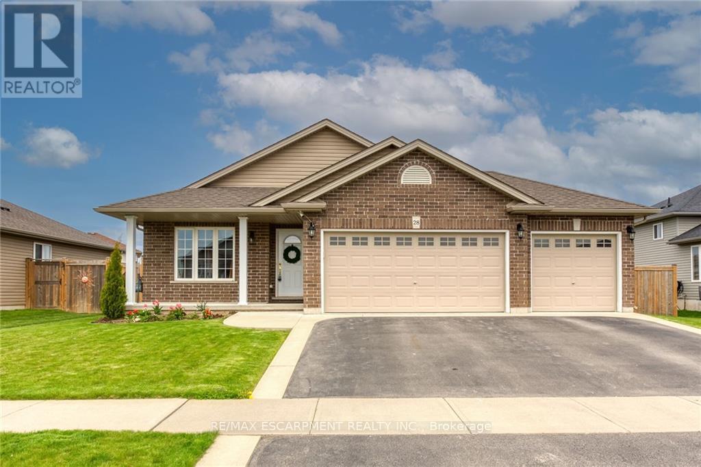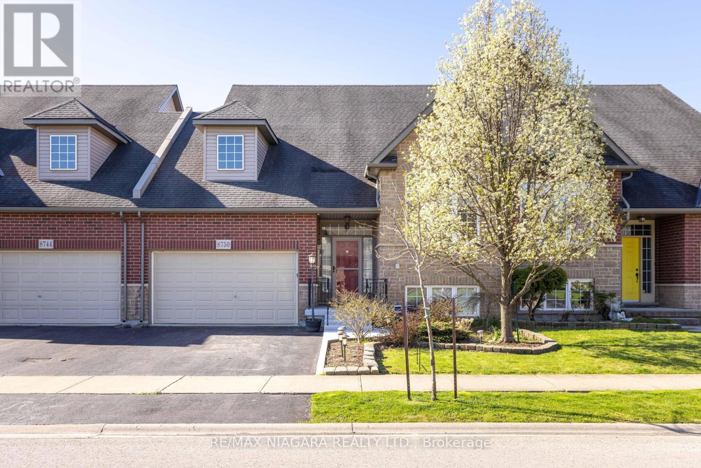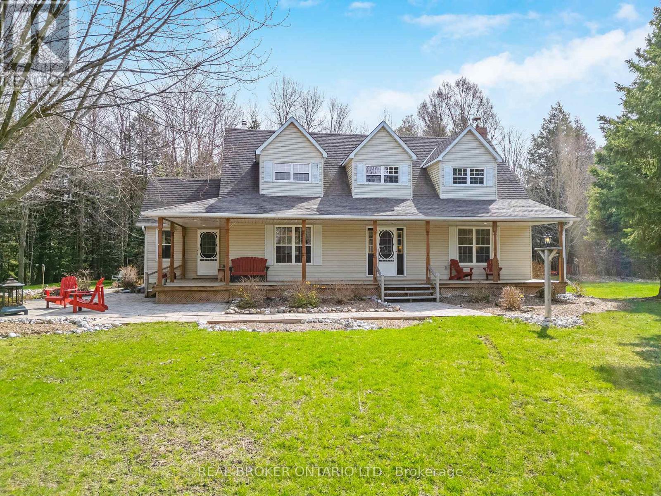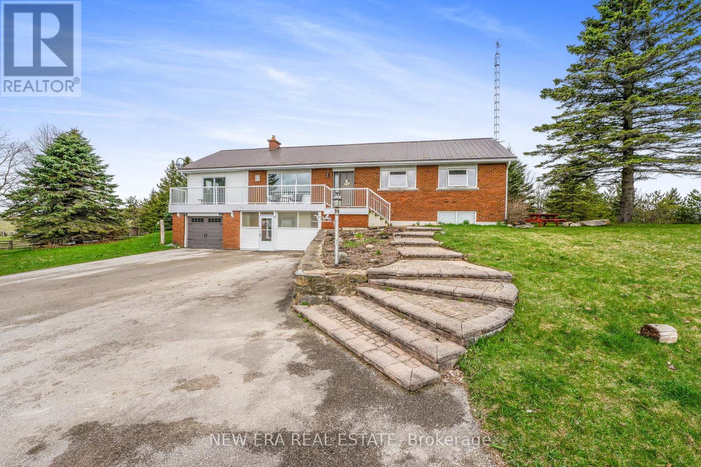1680 Kohler Road
Haldimand, Ontario
Exquisitely updated 3 bedroom, 2 bathroom Cayuga Bungalow situated on Irreplaceable 11.50 acre lot with the perfect combination of forest & your own park like trails throughout the forest. Great curb appeal set well back from the road with updated exterior featuring brick & vinyl sided exterior, attached double garage, & treed backyard. Open concept, masterfully designed interior layout features gourmet eat in kitchen with custom cabinetry, quartz counters & matching backsplash, oversized eat at island & side by side SS fridge/freezer combo, dining area, large living room with fireplace set in brick surround, foyer, 3 MF bedrooms & updated 4 pc bathroom. The finished basement includes spacious rec room, additional 3 pc bathroom with walk in tile shower, laundry area & den/office allowing for 4th bedroom or in law suite with separate entrance from the garage. Rarely do properties with this setting, lot size, location & beautiful updates come available. Experience Cayuga Country Living! (id:35492)
RE/MAX Escarpment Realty Inc.
3895 Auckland Avenue
London, Ontario
Gorgeous 3 bedroom, 2.5 bathroom modern detached property in South London. Large windows let plenty of natural light in. The main floor is open concept, with a living and dining area and a patio door that leads to the backyard. The main level has 9-foot ceilings and upgraded lighting fixtures. The large primary bedroom features a huge sitting space and a large walk-in closet. Convenient second-level laundry. This home is convenient to shopping, public transportation, highways 401 and 402, Victoria Hospital, excellent schools, parks, and trails. Unfinished basement may be customized to your liking. (id:35492)
Century 21 Green Realty Inc.
44 - 27 Rachel Drive
Hamilton, Ontario
Welcome to Peachy Towns! This 1358 Sqft, 2 Beds + Loft/Den, 2 Baths has been Tastefully Upgraded. Features Open Concept Living and Dining Room Overlooking the Kitchen, Lots of Natural Light, 9Ft Smooth Ceilings, Hard Surface Flooring, Stainless Steel Appliances, Breakfast Bar and a Walk-Out to a Private Spacious Balcony. The Upper Level Offers 2 Spacious Bedrooms, Loft/Den, Laundry and 4 Piece Bath. Single Car Garage with Inside Entry to a Large Welcoming Foyer. Steps to the Lake, Park and Close to QEW, Restaurants, Shopping & Niagara Wine Country. (id:35492)
Royal LePage Real Estate Services Ltd.
203 - 19a West Street N
Kawartha Lakes, Ontario
Experience the serenity of lakeside living at Fenelon Falls Lake Club. This inviting split2-bedroom, 2-bathroom layout offers 1,065 Sq.Ft for relaxation and entertainment. The open-concept kitchen/great room creates a seamless flow, ideal for cooking, dining, and lounging. Retreat to the primary bedroom for tranquility and enjoy views of the surrounding scenery. The modern kitchen features stainless steel appliances and a convenient Quartz countertop breakfast bar. Step onto the balcony to soak in the peaceful ambiance. Residents can indulge in various outdoor activities, from boating and fishing to swimming in the outdoor pool. With one parking spot and one locker included, convenience is always within reach at Fenelon Falls Lake Club. Neighbourhood Amenities: Fenelon Falls Marina (6-minute walk), Byrnell Golf Club (2-minute drive), Bobcaygeon & Downtown Fenelon Falls (3-minute drive) & Much More! **** EXTRAS **** Stainless Steel Appliances: Fridge, Stove, Vent Hood, Dishwasher, Microwave. Front Loading Washer And Dryer. All Electric Light Fixtures. (id:35492)
Union Capital Realty
2 Donnici Drive
Hamilton, Ontario
Welcome to this stunning custom-built home on the Hamilton West Mountain, offering unparalleled luxury and comfort. Boasting a spacious 3000 SQFT of meticulously designed living space. As you enter through the vaulted foyer, you're greeted by an atmosphere of grandeur and sophistication. The living room features soaring vaulted ceilings, creating an airy ambiance flooded with natural light. The heart of the home is the gourmet kitchen, adorned with solid maple cabinetry, sleek granite countertops, and stainless steel appliances. The layout includes 4 generously sized bedrooms, offering flexibility and privacy for residents and guests alike. 2 of the bedrooms boast luxurious ensuites, featuring spa-like amenities and elegant finishes, while the remaining two share a convenient Jack and Jill bathroom. Entertainment options abound in the finished basement, where you'll discover a cozy family room, perfect for movie nights or game days. Adjacent to the family room, a well-appointed bar awaits, providing a stylish setting for hosting gatherings and celebrations. Indulge in the ultimate outdoor retreat in the maintenance-free backyard, complete with a charming tiki bar, this outdoor oasis promises endless enjoyment and relaxation. Additional features include potlights & surround speakers both indoors and outdoors, enhancing the ambiance throughout the home. Furnace, AC, and roof all replaced within the last decade! RSA (id:35492)
RE/MAX Escarpment Realty Inc.
27 Mcmann Drive
Thorold, Ontario
Welcome To 27 Mcmann Dr Located In The Beautiful City Of Thorold. This Home Proudly Boasts Of 3 + 1 Bedrooms & 3.5 Washrooms Throughout The Home. Open Concept Layouts Offer Great Living Space On The Main Floor With Living & Dining Spaces, Bright Sun Kissed Bedrooms On The Upper Floor That Offer Great Space For Furniture Layouts & Chefs Kitchen Including Quartz Countertop & Island With Breakfast Bar That Is Ready For New Culinary Adventures. This Beautiful Brand New Home Is Located Just 4 Minutes Off Hwy 406 & Minutes TO Brock University. Finished Basement By The Builder With An Inlaw Suite & Separate Entrance. Great Lot Size With No Homes At The Back Offering Serenity To Its New Owners & Brand New Deck By The Builder Ready To Entertain Your Guests. **** EXTRAS **** Home Under Full Tarion Warranty Offering Its New Owners Hassle Free Living! Great Showing Property! (id:35492)
Singh Brothers Realty Inc.
318561 Grey Rd 1
Georgian Bluffs, Ontario
Situated on the most desirable southern coast of Georgian Bay, this exceptional bungalow offers a luxurious blend of modern amenities and serene waterfront living. Boasting 97 feet of pristine waterfront with a private dock, boat ramp, and boat house, this offering is a haven for water enthusiasts. Enter into a world where light cascades through cathedral vaulted ceilings and skylights, illuminating the open-concept layout that is as ideal for tranquil living as it is for grand entertaining. Each detail of the home has been thoughtfully curated to maximize the panoramic views, visible from all primary living areas, ensuring Georgian Bay is a constant backdrop to your daily activities. The interior exudes contemporary elegance with sleek, high-end finishes and a palette that reflects the coastal setting. Offering three well-appointed bedrooms, including a master suite secluded behind elegant French doors where you can wake up to the soft glow of sunrise or indulge in the opulent soaker tub with unrivaled views over the bay, offering a serene escape from the everyday. Outdoor living is elevated to an art form here, with multiple walkouts to a landscape that invites you to connect with nature and relish in activities that refresh the soul. From boating directly from your private dock to enjoying a quiet evening by the water, life here is a personal paradise. Make it yours and embrace a life of luxurious waterfront living where every detail elevates your experience. Perfectly situated between sand beaches and ski hills, South Georgian Bay is a four-seasons destination bustling with outdoor enthusiasts. An 8 minute drive to the amenities of Owen Sound, an easy 2 hours to Kitchener-Waterloo, and 2.5 hours to Toronto and its International Airport. Simply, this is how you Live the Georgian Bay Lifestyle. **** EXTRAS **** Everything has been done for you. Improvements include new vinyl siding 2024, new windows and door 2024, interior painting 2024, new septic 2021, custom shoreline stone work 2021, all new electrical 2018, and new HyGrade Steel Roof 2015. (id:35492)
Keller Williams Realty Centres
173 Catharine Street N
Hamilton, Ontario
Charming 2-storey Detached Home Nestled In Hamilton's Beasley Neighborhood, Boasting Old-world Charm And Endless Potential. This Property Features 2+1 Bedrooms. The Partially Finished Basement Includes A Walkout To The Backyard, Providing A Seamless Indoor-outdoor Living Experience. Ready For Your Personal Touches, This Home Presents A Unique Opportunity To Create Your Dream Space. The Property is Being Sold ""As Is/ Where Is"" Condition By The Seller. **** EXTRAS **** NONE- SOLD AS IS AS PER SCHEDULE \"A\" (id:35492)
Century 21 People's Choice Realty Inc.
28 Helen Drive E
Haldimand, Ontario
Truly Stunning, Beautifully presented 4 bedroom, 3 bathroom 4 level backsplit in Hagersvilles premier subdivision on premium 76 x 97 lot on desired Helen Drive. Incredible curb appeal with sought after 3 car attached garage with oversized paved driveway & accenting concrete curbing, tasteful landscaping, & fenced yard. The flowing open concept interior offers gorgeous finishes throughout highlighted by eat in kitchen with modern cabinetry, tile flooring, & S/S appliances, open concept living room & dining room with vaulted ceilings, premium flooring, & welcoming foyer. The upper level features 3 spacious bedrooms, bedroom level laundry, 4 pc primary bathroom, & primary bedroom with ensuite. The finished lower level includes large rec room, brand new 3 pc bathroom with chic tile accents & walk in shower. Upgrades include flooring, fixtures, decor, bathroom, kitchen, & more.Enjoy all that Hagersville Living has to Offer. (id:35492)
RE/MAX Escarpment Realty Inc.
8750 Upper Canada Drive
Niagara Falls, Ontario
DESIRABLE FORESTVIEW NEIGHBOURHOOD! This beautiful raised bungalow, freehold townhome (no condo fees) has been wonderfully maintained by the original owners and is finished top to bottom. Offering over 2200 sqft of finished living space with 2+1 bedrooms, 3 full bathrooms, spacious 1.5 car garage and gorgeous rear deck with gazebo. Quality built by Mountainview Homes in 2009, the main floor offers an open floor plan with hardwood floors, vaulted ceilings, spacious kitchen with over sized island, living room, dining room and big & bright patio doors to your elevated rear deck. Main floor also features a spacious primary bedroom with walk-in closet and private 3-piece ensuite with shower plus 2nd bedroom, main 4-piece bath with tub & shower and laundry room with side by side washer & dryer. Lower level is fully finished with 3rd bedroom and 3rd bathroom with walk-in tub & shower wand. Lower level features an over sized rec room area with lots of opportunities for layout, corner gas fireplace plus an additional space for an office, exercise room or potential for a 4th bedroom. Updates and additional features include; central air (2017), furnace (2017), rental hot water tank (2022), reverse osmosis system throughout plus dedicated faucet in the kitchen. All kitchen appliances plus washer & dryer and basement fridge/freezer included. Wonderful family neighbourhood with walking trails, parks, schools, soccer fields and walking distance to tennis courts. Quick & easy access to Niagara Square and the Costco shopping centre, banking, groceries, pharmacies, estaurants and more. Convenient access to the QEW highway to Toronto and Fort Erie/USA. You wont be disappointed with this one. (id:35492)
RE/MAX Niagara Realty Ltd.
6143 Fourth Line
Erin, Ontario
Exquisite three-bedroom home boasting a detached garage equipped with a workshop and stove. Nestled in the rural charm of Erin, it features a meandering driveway leading to a breathtakingly landscaped front yard, adorned with a stone patio and a generously sized covered porch spanning the entire length of the house. Welcoming you inside are two entrances with spacious open foyers, complemented by rich wood floors and distinct formal dining and living areas. The kitchen is a culinary delight, boasting a sizable island, ample storage, a breakfast nook, stainless steel gas stove, and a farmhouse sink overlooking the serene backyard retreat. Cozy up in the family room by the inviting wood stove. Upstairs, discover the luxurious primary bedroom with a walk-in closet and ensuite bathroom, accompanied by two additional bedrooms and another full bathroom. The finished basement offers added living space with an office, recreation area, and a versatile den. Outside, lush landscaping enhances the allure, with a 16x32 swimming pool as the centerpiece. Utility is not compromised, with a garden shed featuring electricity alongside a second spacious shed with overhead electrical wiring. For recreational fun, a concrete pad awaits basketball or street hockey games. **** EXTRAS **** The roof received new shingles in 2012. In 2017, the kitchen underwent a renovation, featuring modern appliances, a propane stove, updated flooring, and windows. Garage shingles and extensive landscaping was completed in 2021. (id:35492)
Real Broker Ontario Ltd.
676400 Centre Road Road
Mulmur, Ontario
Stunning home on 4.89 Acres, you don't want to miss! Located in Primrose school district & fully renovated from head to toe! With 300K+ on renovations. Breathtaking views from this home are priceless! This 3+1 bedroom offers an amazing new design w/quality workmanship. New open concept kitchen w/island & quartz waterfall countertop. Exposed wooden Beam built w/vintage wood originally from Mulmur, pot-lights throughout, new upper bathroom installed w/Schluter waterproofing system, Septic inspected 2023, 50ft Internet antenna, new flooring throughout the house, including whole main floor tiled w/hardwood looking porcelain tile on a very solid drypack base, new 200 amp elect. panel, Power line in garage for E/V vehicle, new HVAC system, new Furnace & A/C, New metal roof, very large fourth bedroom, could easily be 2 bedroons, Water Softener, U/V Water filter, very large & private driveway. Only a few minutes away from Shelburne, Orangeville & Alliston. **** EXTRAS **** Large sunroom with exposed brick overlooking the paddock w/2 separate walk outs, paddock for horses with run in shed. Lot Size 4.89 Acres. (id:35492)
New Era Real Estate

