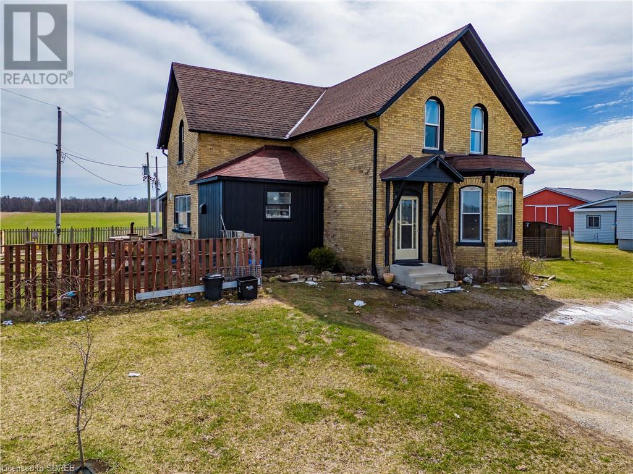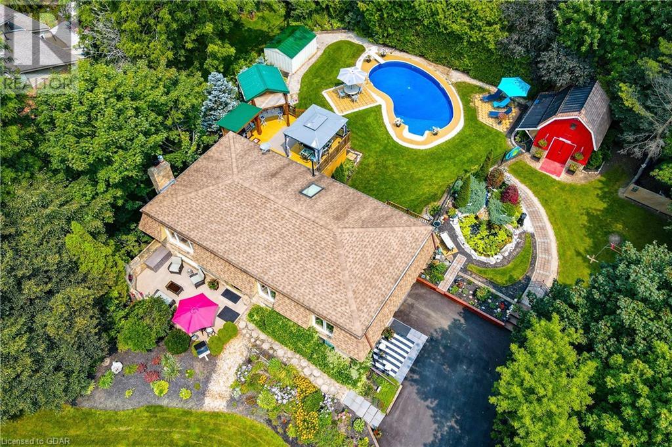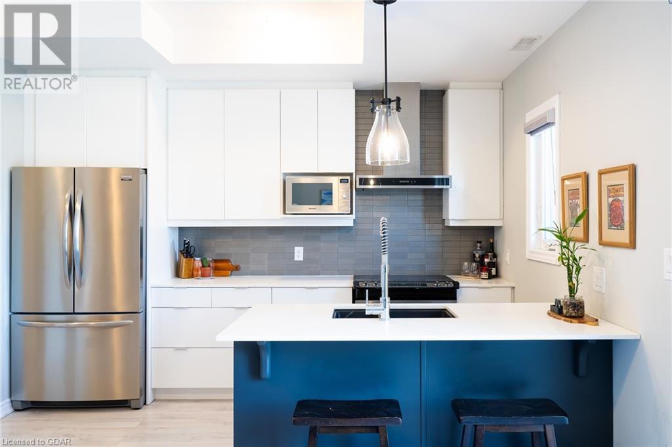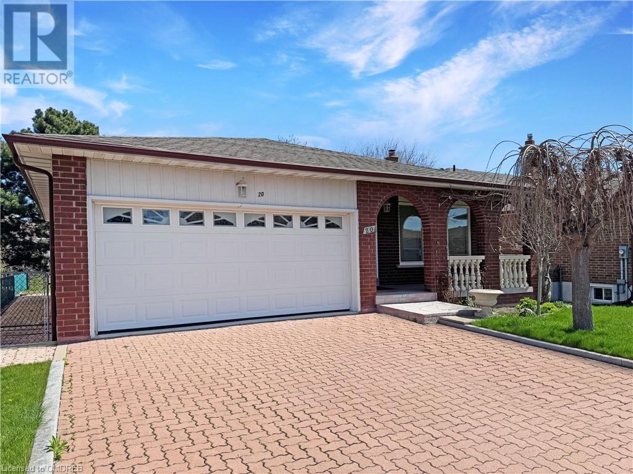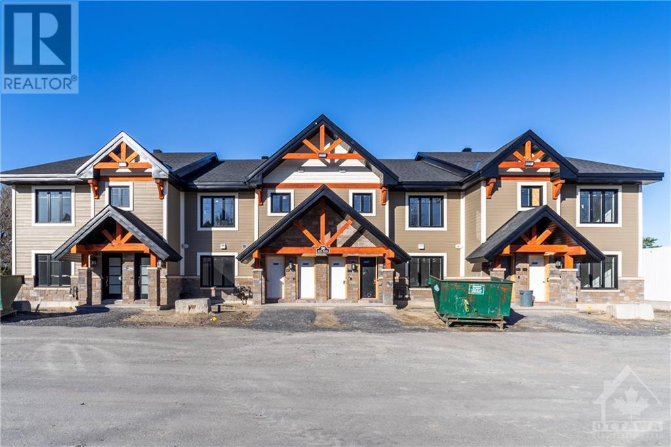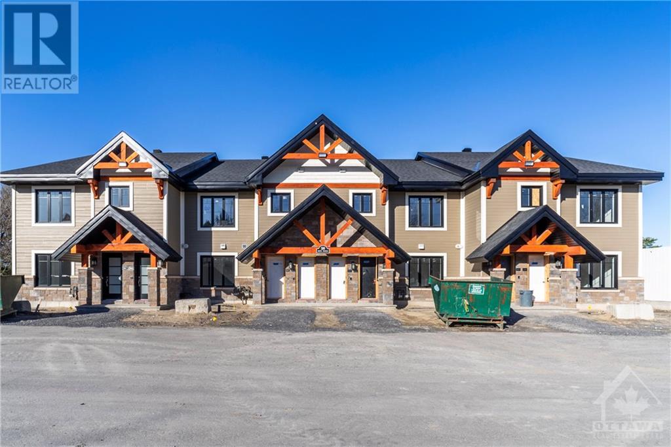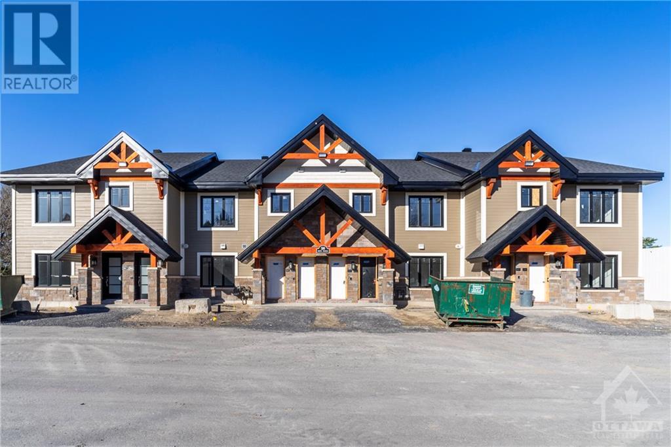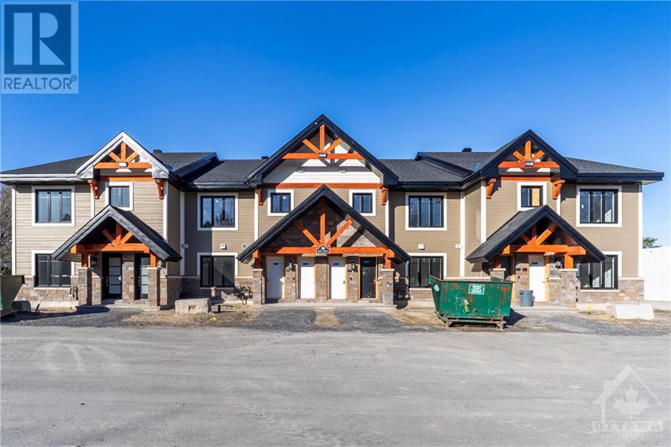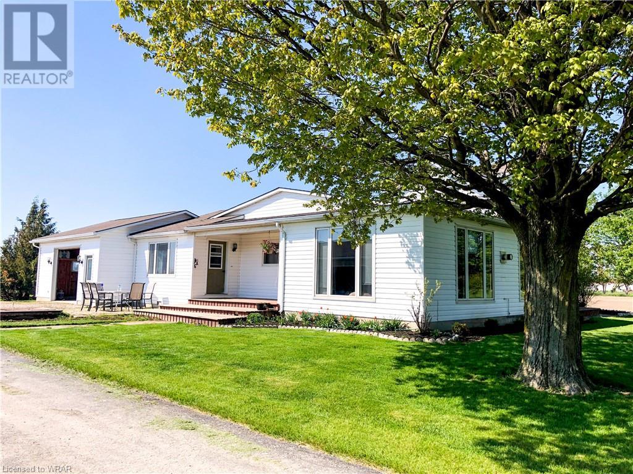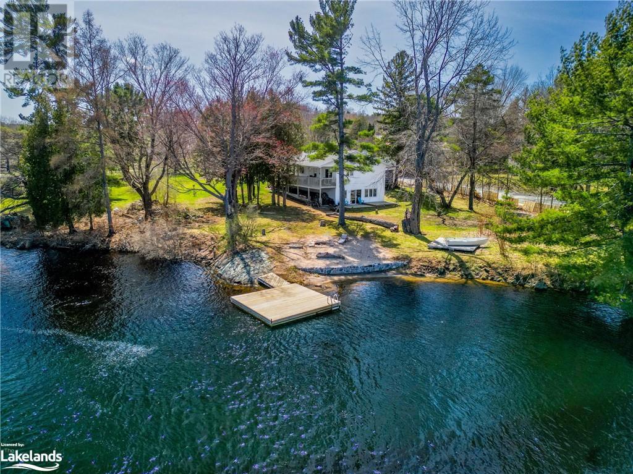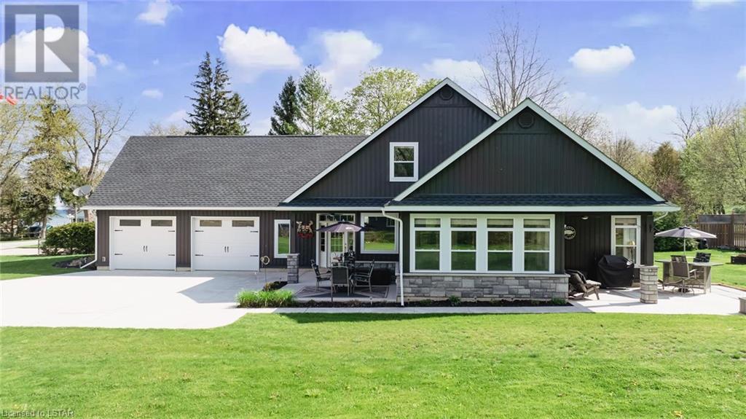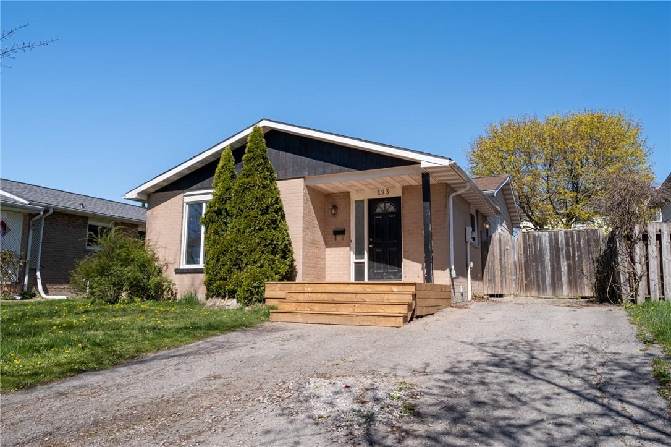1340 Norfolk County Road 21
Delhi, Ontario
Nestled on 0.65 acres of scenic countryside, this charming century home offers a serene retreat with five bedrooms and two bathrooms across 2250 square feet. Additionally, it features a partial in-law suite, providing flexibility and convenience for multi-generational living or rental potential. Perfect for those dreaming of hobby farm adventures or seeking a tranquil rural lifestyle, this property invites you to embrace the beauty of country living. (id:35492)
RE/MAX Erie Shores Realty Inc. Brokerage
629 Anderson Street N
Fergus, Ontario
Here it is: that beautiful bungalow on the edge of town you've been waiting for! Set on a meticulously maintained half-acre oasis, this 3 bedroom, 2 bath raised bungalow will make you say WOW the moment you pull in the (newly paved!) driveway. Everywhere at this gorgeous property, you'll see the labor of love that has gone into creating this idyllic retreat. In fact, you'll probably have trouble deciding where to spend your time: sitting in the front courtyard overlooking the gardens with a fire crackling in the outdoor fireplace? Or lounging on the patio in the backyard, after a refreshing dip in the heated inground pool (with newer liner, pump, filter and robot vacuum). Dining al fresco in the gazebo on the back deck, followed by drinks at the tiki bar and then a bonfire? Or how about sitting peacefully beside the pond, listening to the trickling water and watching the koi fish swim. There's so much to love, and we haven't even talked about the house yet! This traditional family home has seen a number of updates: new A/C 2023; furnace 2016; septic tank; well pressure tank; pool liner/pump/filter 2021, robot vacuum 2023; window glass replaced, extra attic insulation, and the kitchen and main floor bath have received a stunning custom reno (courtesy of local custom cabinetmaker Almost Anything Wood).Downstairs features a rec-room with cozy gas fireplace, 3 pc bath, and access to garage and utility room. The unique layout of the walk-out (currently used as home office) has plumbing remaining from a previous hair salon, and offers many options for this space: 4th bedroom, home office, extra rec-room/wet bar additional garage, possible in-law suite or potential for home-based business. The extra-deep attached garage has tons of storage space, and the generator provides additional peace of mind. There's also more storage and the possibility of a workshop in the red barn with loft storage and hydro! It's truly is one of a kind, so come and take a look before it's gone! (id:35492)
Your Hometown Realty Ltd
1430 Highland Road West Unit# C11
Kitchener, Ontario
The low-maintenance home you’ve been waiting for! This stunning stacked townhouse offers the perfect blend of modern living and convenience. Step into this beautifully built space featuring a spacious open concept layout perfect for entertaining with large sliding doors to your balcony. The kitchen boasts sleek stainless steel appliances, quartz countertops, and large pantry space, making it a chef's delight. Upstairs you’ll find two bright bedrooms with a walk-in closet and ensuite bathroom. But the real showstopper? The rooftop patio, where you can entertain guests or enjoy quiet evenings under the stars with breathtaking views of the city skyline. Perfect for summertime! Located in the desirable Forest Heights neighbourhood, this condo townhouse is just minutes away from parks, shops, restaurants, and all the amenities Kitchener has to offer. With an underground parking spot and easy access to transit and major highways, commuting is a breeze. Don't miss out on the opportunity to make this your new home! Book your showing today and experience urban living at its finest. (id:35492)
Keller Williams Home Group Realty Inc.
Keller Williams Home Group Realty
20 Leander Street
Brampton, Ontario
First time to market, this lovingly maintained home in Brampton's vibrant Westgate community is ready for a new family to make it their own. Located on a quiet tree-lined street, this Bungalow offers over 1500 square feet of living space on the main level. Sought-after features include, hardwood throughout, generous sized principal main floor rooms, large entry way, side entrance with enclosed entrance to the garage and more. The separate basement offers another 1500 square feet of finished living space. Endless possibilities in the lower level, with 8' ceilings throughout, a finished Rec Room and Den, kitchenette and 3-piece bathroom. The private yard, with patio and garden space, is fully fenced and backing on to a ravine. Situated in Brampton's L neighbourhood, this home is walking distance to transit, schools, trails and shopping. Minutes to the 410 and 407. Home is being sold as is-where is. Seller makes no representations or warranties. (id:35492)
Sotheby's International Realty Canada
320 Montee Outaouais Street Unit#301
Rockland, Ontario
Ready for occupancy Fall 2024!! Nestled on the prestigious Rockland Golf Course, Domaine du Golf offers breathtaking views. Entirely built with concrete assuring soundproofing throughout, efficient radiant floor heating - these open concept floorplans will amaze you. Lower end unit, 2 Bedrooms and 2 Bath. Kitchen offers lots of cabinets, double sink, large island and stainless microwave hoodfan. The kitchen is open to living room and dining area with patio door and large windows allowing maximum day light and great views of golf course. 2 full baths, one with corner shower and the other has acrylic tub/shower. Lower units also features large storage inside the unit. Enjoy your morning coffee on the three-season balcony(20'0"x7'0") with retractable panoramic windows while watching nature. Each unit comes with a storage locker (2'6"x7'0") on the balcony + plenty of storage inside the condo. Purchase price reflects the 2nd bath option. (id:35492)
RE/MAX Delta Realty Team
320 Montee Outaouais Street Unit#305
Rockland, Ontario
Ready for occupancy Fall 2024!! Nestled on the prestigious Rockland Golf Course, Domaine du Golf offers breathtaking views. Entirely built with concrete assuring soundproofing throughout, efficient radiant floor heating - these open concept floorplans will amaze you. Upper middle unit, 2 Bedrooms and 1 Bath. Kitchen offers lots of cabinets, double sink, large island and stainless microwave hoodfan. The kitchen is open to living room and dining area with patio door and large windows allowing maximum day light and great views of golf course. Full bath, has a glass shower, soaker tub and side by side washer/dryer space. Lower units also features large storage inside the unit. Enjoy your morning coffee on the three-season balcony(20'0"x7'0") with retractable panoramic windows while watching nature. Each unit comes with a storage locker (2'6"x7'0") on the balcony + plenty of storage inside the condo. Possibility to add a 2nd bathroom at extra cost. (id:35492)
RE/MAX Delta Realty Team
320 Montee Outaouais Street Unit#302
Rockland, Ontario
Ready for occupancy Fall 2024!! Nestled on the prestigious Rockland Golf Course, Domaine du Golf offers breathtaking views. Entirely built with concrete assuring soundproofing throughout, efficient radiant floor heating - these open concept floorplans will amaze you. Upper end unit, 2 Bedrooms and 1 Bath. Kitchen offers lots of cabinets, double sink, large island and stainless microwave hoodfan. The kitchen is open to living room and dining area with patio door and large windows allowing maximum day light and great views of golf course. Full bath, has a glass shower, soaker tub and side by side washer/dryer space. Lower units also features large storage inside the unit. Enjoy your morning coffee on the three-season balcony(20'0"x7'0") with retractable panoramic windows while watching nature. Each unit comes with a storage locker (2'6"x7'0") on the balcony + plenty of storage inside the condo. Possibility to add a 2nd bathroom at extra cost. (id:35492)
RE/MAX Delta Realty Team
320 Montee Outaouais Street Unit#306
Rockland, Ontario
Ready for occupancy Fall 2024!! Nestled on the prestigious Rockland Golf Course, Domaine du Golf offers breathtaking views. Entirely built with concrete assuring soundproofing throughout, efficient radiant floor heating - these open concept floorplans will amaze you. Upper end unit, 2 Bedrooms and 1 Bath. Kitchen offers lots of cabinets, double sink, large island and stainless microwave hoodfan. The kitchen is open to living room and dining area with patio door allowing maximum day light and great views of golf course. Full bath, has a glass shower, soaker tub. This model offers a large laundry room with extra in-unit storage. Enjoy your morning coffee on the three-season balcony(20'0"x7'0") with retractable panoramic windows while watching nature. Each unit comes with a storage locker (2'6"x7'0") on the balcony + plenty of storage inside the condo. (id:35492)
RE/MAX Delta Realty Team
86119 Kintail Line
Ashfield-Colborne-Wawanosh, Ontario
Escape to the tranquillity of rural living with this unique property, boasting a host of features that blend functionality with comfort. Set against a backdrop of stunning natural beauty, this residence is the perfect haven for hobbyists and equestrian enthusiasts alike. The main floor plays host to an expansive bedroom granting a peaceful retreat, a large mudroom to keep your outdoor gear organized, and a full bath for utmost convenience. Immerse yourself in the bright atmosphere created by large windows throughout the property, ushering in the beauty of the changing seasons. Features 2 single doors, both fitted with electric openers, the garage has ample space for vehicles and tools, equipped with a 100 amp panel, ideal for tackling projects year-round or storing your equipment. Venture outside to the extensive deck, where breathtaking views set the stage for memorable gatherings or quiet, reflective moments. Worry not about water, as the property includes a brand-new pump in the well, with the water supply recently tested and approved for quality. The 2-storey hobby barn includes 3 horse stalls, a 60 amp panel for all your electrical requirements, crawl space for additional storage, and significant room for hay storage above. Whether you're starting your day with a serene sunrise or winding down to vibrant sunsets, this property offers a lifestyle opportunity that balances the need for privacy with the call of outdoor adventures. Your search for the perfect countryside oasis ends here. New roof on shop and new roof on all lower of house and car garage. (id:35492)
Real Broker Ontario Ltd.
149 William Street
Parry Sound, Ontario
Discover a remarkable opportunity for a waterfront lifestyle in Parry Sound. This stunning property is not only a waterfront gem but also conveniently situated within walking distance to schools, parks and amenities. A short drive will take you to a variety of restaurants and shops and Highway 400 is easily accessible from this location. The property itself features a spacious deck offering beautiful river views along with a sandy beach and a private docking area. There's also a detached garage that doubles as a dry boathouse, ideal for storing water toys or additional equipment. Your future home includes three bedrooms and three bathrooms, ensuring ample space for your family. The open-concept living area is designed with a convenient eat-in kitchen, complete with an island and it connects to a covered porch with views of the water. The expansive yard is partially fenced, providing a safe space for pets or children to play. With this property, you get the best of both worlds: the comfort of in-town living along with the perks of a waterfront lifestyle. Additionally, the potential to create an in-law suite offers flexibility and convenience for multigenerational families. Enjoy life in a beautiful waterfront home without sacrificing the amenities of town living. Notable upgrades include a new natural gas furnace, air conditioning and a new roof installed in 2020. The property also includes an additional construction completed in the late 1990s. NOTE: pictures are from before tenants. (id:35492)
Royal LePage Team Advantage Realty
5329 Broadview Avenue
Lambton Shores, Ontario
Beautiful custom-designed home. Sounds like a dream! From the stunning Lake Huron views to the meticulously crafted features, it's clear that every detail has been carefully considered. The combination of custom windows, doors, trim, and crown molding adds a touch of elegance throughout the space, complemented by the warmth of the custom oversized gas fireplace with imported Canyon Stone and stainless and copper trim. The home's construction on an engineered concrete slab with foam-filled exterior walls ensures durability and energy efficiency, while features like the 40-year shingles, gutter guards, and 200 amp electrical service offer peace of mind for years to come. The interior/exterior LED lighting adds both ambiance and efficiency to the home to go along with forced air gas, programmable thermostat, lifebreath and in-floor heat in the house and garage. The kitchen is undoubtedly a highlight, with its custom design, granite countertops, subway tile backsplash, and stainless steel appliances. The custom island with a maple top and pantry with a coffee center provide both style and functionality. The oversized master bedroom with a custom ensuite and walk-in closet offers a luxurious retreat, complete with a custom shower, double vanity, and soaker tub. Additional conveniences like main floor laundry and a powder room add to the home's practicality. Outside, the oversized garage with 10' ceilings and insulated doors, concrete driveway, concrete patios with ceiling fans, custom stone exterior finishes, shop/studio, utility shed, and custom landscaping with a fire pit create an inviting outdoor space perfect for enjoying those beautiful Lake Huron sunsets. Overall, this home truly embodies luxury, comfort, and functionality, offering a one-of-a-kind living experience in a breathtaking location. (id:35492)
Century 21 First Canadian Corp.
193 Keefer Road
Thorold, Ontario
This renovated backsplit with 7 bedrooms is perfect for large families or investors looking to rent! Only five minutes to Brock University. Larger than it looks with various upgrades and new flooring throughout. Main level features an open-concept living room with large picture window and adjacent dining room. Kitchen has crisp white cabinetry, sleek countertops, and modern black hardware. On the upper level, you will find 4 bedrooms and a full 4-pc bath. Fully finished lower level offers 3 additional bedrooms, kitchenette, full 3-pc bath, and laundry facilities. Fresh paint adorns all surfaces to brighten the space. Other updates include new drywall, waterproofing, trim, doors, some plumbing, and front wood porch. Quick and easy access to highways and bus stops. Close to all amenities, including various parks, schools, shopping, and Thorold Hiking Trail. (id:35492)
Exp Realty

