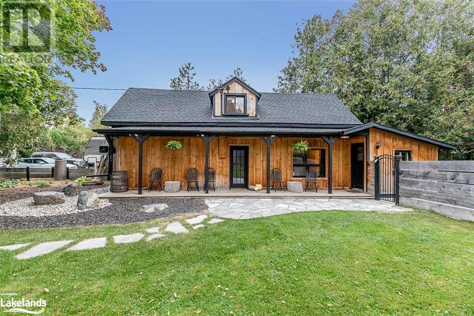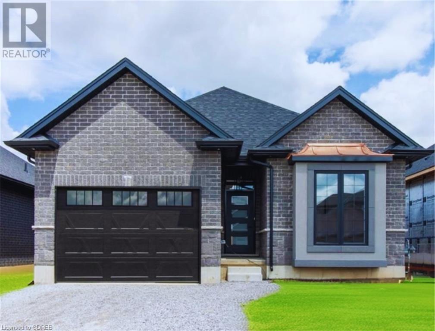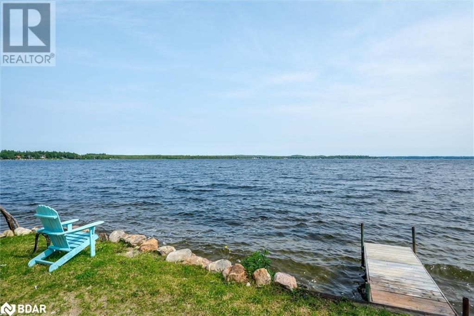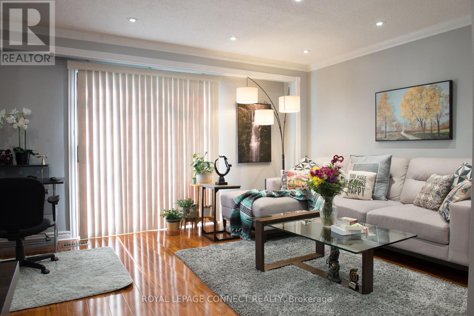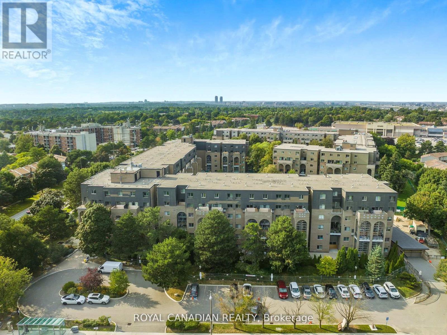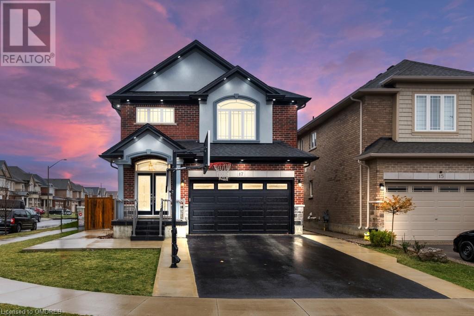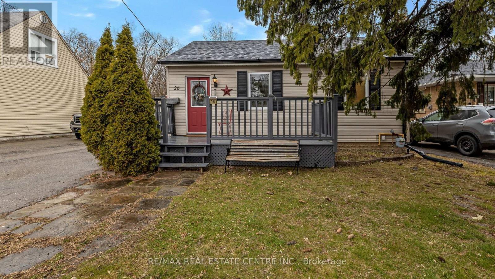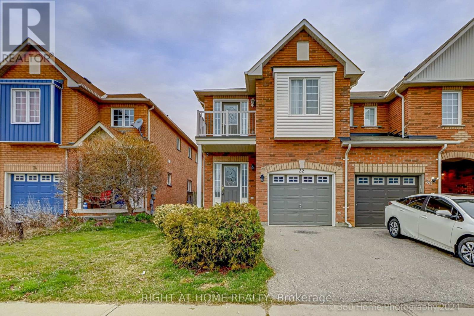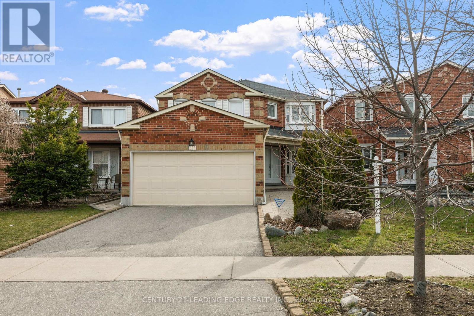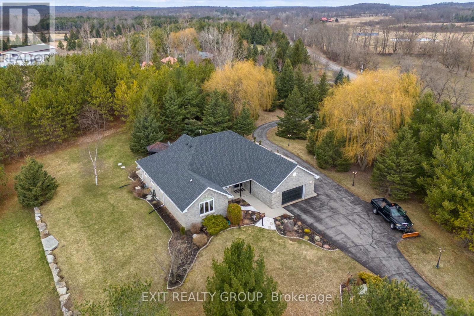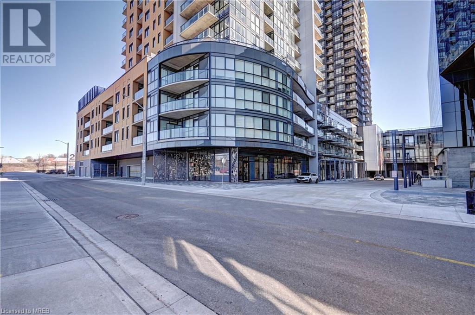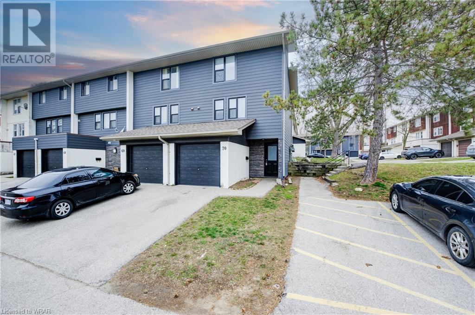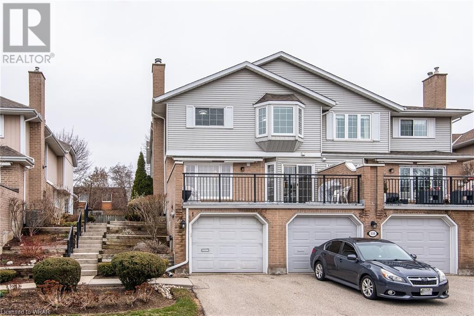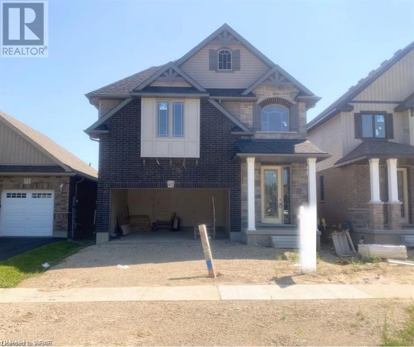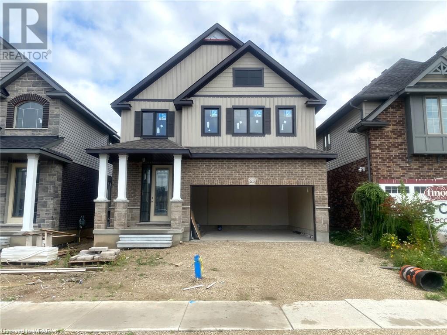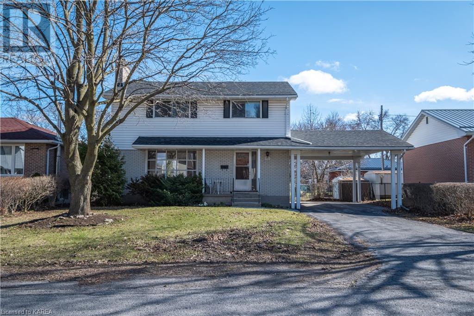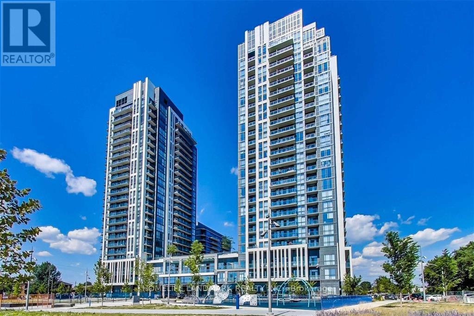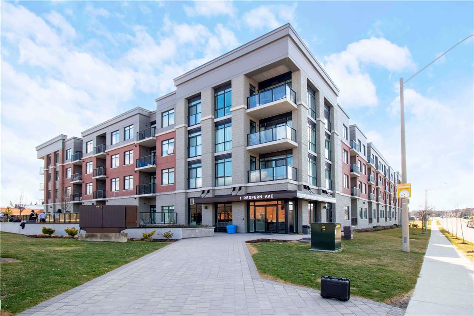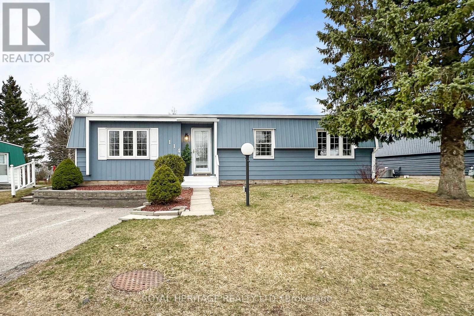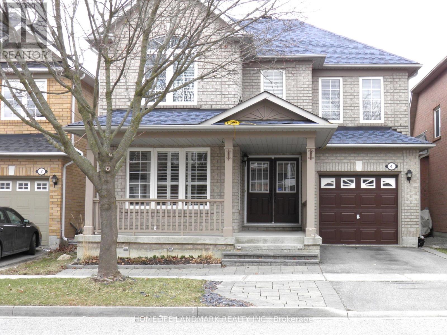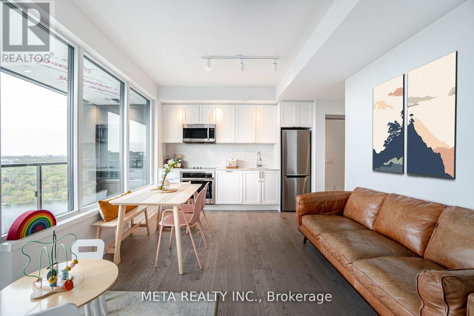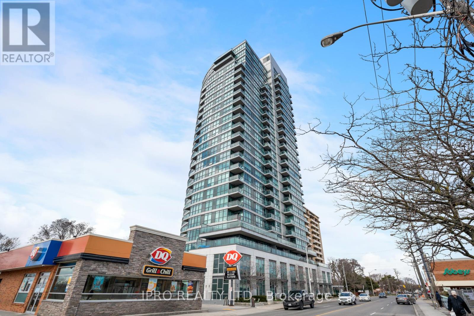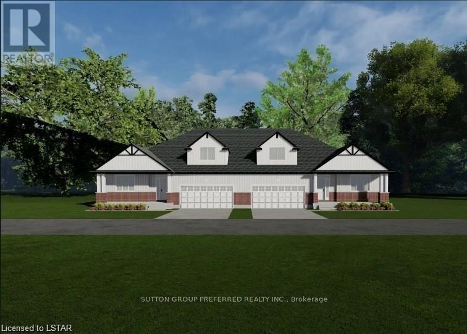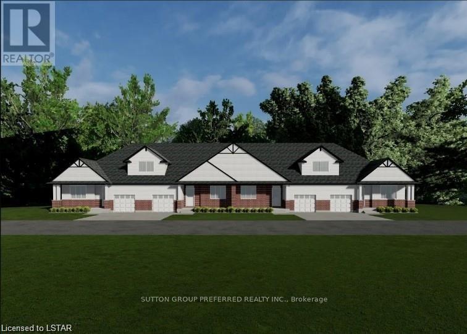59 Hickory Street
Collingwood, Ontario
Charming 1.5 story home on a full town lot in the heart of Collingwood. With the beautiful matured trees you wouldn't know you are so conveniently located close to many amenities. Thoughtful creative touches throughout this 2 bedroom, 1.5 bathroom home. On the main floor you have original hardwood flooring, a kitchen ready for you to make your own, a renovated 3 pc bathroom, a full dining room and living room with 100 year-old reclaimed hemlock barn board. Featuring custom hand-made wood and industrial designs throughout. Upstairs holds both bedrooms, a 2pc bathroom and laundry. On the exterior, you have a new roof (2023), a cozy covered porch and a shed great for storage or as a workshop. A fully fenced back yard creates a private oasis right in town. There is potential with this lot for an addition or garage, or apply for a severance at the buyers due diligence. Walking distance to many amenities including restaurants, shopping, trails, and the shores of Georgian Bay! Only a short drive to the escarpment for ski hills, hiking, biking and more! (id:35492)
Royal LePage Locations North (Collingwood Unit B) Brokerage
175a Craddock Boulevard
Jarvis, Ontario
Check out the Devyn model! To be built for you with Keesmaat homes....Make it your own with the assistance of our professional designer who will help guide you through everything from cabinets to paint colour for your three bedroom, two bath brick and stone bungalow located in Jarvis Meadows. Open concept kitchen, dining/living room with 9 foot ceilings. The kitchen includes an island and built in microwave. The primary bedroom has a walk in closet and 3 piece ensuite and the laundry is on the main level. Price includes a finished basement layout with rec room, 3pc bath and a 1-2 bedroom option! (The pics are of another Devyn model.) (id:35492)
RE/MAX Erie Shores Realty Inc. Brokerage
32 & 33 Hazel Street
Dunsford, Ontario
Lakefront Retreat with Panoramic Lake Views - This 1 3/4 storey, 3 bed, 2 bath home is a true gem that has been thoughtfully updated throughout. As you step inside, the bright eat-in kitchen welcomes you & leads to the large living/dining room which boasts a cozy propane fireplace & offers breathtaking panoramic views of stunning Sturgeon Lake. Every evening, as the sun dips below the horizon, witness breathtaking sunsets that paint the sky in hues of gold & crimson. Included with this incredible property is a separate waterfront lot directly across the street (32 Hazel St.), perfect for swimming & enjoying endless water activities. The paved driveway provides ample parking space for you & your guests, while the front deck offers a serene spot to relax & take in the picturesque lake scenery. The backyard features a delightful gazebo where you can unwind after a long day by the water, as well as a handy shed for storing all your outdoor essentials or possible conversion to a bunkie.Whether you're seeking your own private waterfront getaway or exploring short-term rental possibilities, this captivating retreat promises an unforgettable experience on Sturgeon Lake. (id:35492)
Pd Realty Inc.
#69 -107 Purpledusk Tr
Toronto, Ontario
Well Maintained End Unit! Rare opportunity, Direct Access to a Fenced Backyard and Annex to CommonSpace for Outdoor Party! Renovated Kitchen and LED lighting, Glossy Hardwood Floors, Prime Location,Close To Golf Course, Centenary Hospital, University Of Toronto, Centennial College, STC ShoppingMall, 401, Steps To T T C stops. Bring In Your Clients To Own a Beautiful Home 3-Bedroom plusStudy/Rec Room. Fantastic Main Floor Layouts W/Open Concept. Living/Dining Area And Walk Out ToBackyard. Open Concept Eat-In Kitchen Overlooks Front Yard. A Pleasure To Show and Become a ProudHome Owner! Next to Visitors Parking! (id:35492)
Royal LePage Connect Realty
#135 -4001 Don Mills Rd
Toronto, Ontario
***Must Be Seen***Absolutely Stunning Condo Stacked Town Nestled in Highly Sought-after Area of North York. This 2 Bedroom, 2 Bathroom Condo offers 2 levels of living space. Very Spacious open concept living area connected with dining area that has ample storage space throughout. Functional layout, beautiful kitchen and large windows make it a joy-in place to live with your family. Master bed comes with ensuite bath and large widows that offer plenty of natural light. 2nd bedroom offers lots of closet space. Mins Away from Top Ranked schools, Seneca College, Strip Malls, HWY 404 and many more. (id:35492)
Royal Canadian Realty
17 Narbonne Crescent
Hamilton, Ontario
Beautiful, luxurious 2240 square foot, 4 bedroom home set on a premium Pool Sized corner lot in a fantastic family friendly neighbourhood on Stoney Creek Mountain, conveniently located to all amenities and quick highway access. Featuring hardwood floors and california shutters throughout, 9 ft ceilings on main floor, upgraded calacatta marble tile, granite countertops, modern light fixtures and interior/exterior pot lights and a solid oak staircase with iron spindles. Double car garage and full double width drive and a fully fenced yard with poured concrete walkway and beautifully finished covered patio. An open concept main floor boasts a stunning eat-in kitchen with island/breakfast bar with built-in fridge and sliding door access to yard. A spacious living room / dining room combination with a lovely gas fireplace, surround sound and a powder room. The second level, has your elegant master bedroom and spa-like ensuite with freestanding soaker tub and separate glass/tile shower, all with a windowed walk in closet and a secondary closet. This level also features hardwood throughout, 3 more generous size bedrooms, 4 piece main bath and bedroom level laundry. The spacious unfinished great open design basement includes cold room and a bathroom rough-in, and waits your vision and finishing. Your delightful family home has so much to offer and shows impeccably. Don't delay and Make it Yours Today! (id:35492)
Royal LePage Real Estate Services Ltd.
26 Clarence St
Brampton, Ontario
Attention Investors, First-Time Homebuyers, & Empty Nesters! This Home In Downtown Brampton Offers An Incredible Opportunity For Savvy Individuals Seeking A Spacious Property W/ A Private 185.5-ft Deep Lot. With Endless Possibilities, This Property Is Perfect For Adding A Backyard Accessory Dwelling Unit & A Basement Apartment. Featuring A Delightful Open-Concept Floor Plan With 2 Bedrooms, Kitchen Leads To A Large Deck With A Pergola Overlooking The Expansive Yard. The Finished Basement, Currently Used As An Open Rec Room Can Easily Be Converted Into 2 Bedrooms & A Living Area. Additionally, There's A Detached 1-Car Garage W/ Power & A Garden Shed. Located Within Walking Distance To Groceries, Gage Park, Go station, & The Etobicoke Creek Trail, This Property Is A Must-See! **** EXTRAS **** All Elfs, Appl: Fridge, Stove, Dishwasher. W&D. Shed, Pergola. (id:35492)
RE/MAX Real Estate Centre Inc.
32 Marjoram Dr N
Ajax, Ontario
Recently upgraded, almost 1940 Sq Ft of Luxurious Living space, Freehold End Unit townhome in Ajax (apart from finished basement area), offering a modern and elegant living space, and featuring hardwood floors throughout the house, a gas fireplace in the living room, kitchen with quartz counters, full backsplash, with ample cupboard space. Sliding glass doors leads to the backyard. Upstairs, have three large and bright bedrooms, along with spacious landing that can serve as a sitting area. All washrooms recently upgraded with quartz countertop. The finished basement adds extra living space with a big rec room, one bedroom, and a full three-piece bath. Property is Walking distance To the Lake and Conservation area. Minutes Away from Ajax Go Train Station & Hwy 401, Costco, Cineplex, Canadian Tire and Walmart and close to school. (id:35492)
Right At Home Realty
211 Hupfield Tr
Toronto, Ontario
Immaculate and Maintained 10+++/East Scarborough Lovingly Maintained by Original Owner/Everything has been Updated & Upgraded on this Showpiece/Hardwood Floors/Updated Kitchen/Ensuite Bath Updated/Master is Gorgeous/Dressing Area w/ Built in Closet/Every Woman's Dream Closet/Large Rooms Throughout/This Home can Easily Accomodate 2 Families or Basement can be Converted to a Separate Living Space for the Kids or In laws/California Shutters Throughout/Updated Windows/Roof Shingles/Walk Out to Deck & Front Interlocking Driveway/Updated Garage Door/Wood Burning Fireplace/Enjoy Family Time in Basement with Bar and Pool Table/Minutes to HWY 401/TTC/Shops/Mins. to Zoo/10 Mins. 407/No disappointments at all! **** EXTRAS **** GDO and remote/R/I CVAC/ (id:35492)
Century 21 Leading Edge Realty Inc.
39 Woods Rd
Madoc, Ontario
Spectacular custom 5 Beds, 3 baths bungalow with attached 2 car garage nestled on 5 acres in the tranquil Madoc Community. This impressive home features a paved circular driveway with 2 entry points and a backyard oasis that is meticulously maintained with mature trees, a wooden gazebo, 2 fire pits & interlocking flagstone patio. The spacious U-shaped kitchen boasts granite countertops and stainless steel appliances with plenty of storage. The highlight of the home is the magnificent great room, offering vaulted ceilings, a majestic stone fireplace, and picturesque views of the surroundings. The primary bedroom includes a 5-piece ensuite with a large tiled walk-in shower and separate soaker tub. Additionally, the main floor features a formal dining area, 2 additional bedrooms, laundry room, and an upgraded second bathroom. The finished basement, with its own entrance perfect for in-law potential, offers a cozy family room with an electric fireplace, a games room, 2 bedrooms, and a convenient 2-piece bathroom. (id:35492)
Exit Realty Group
108 Garment Street Unit# 2712
Kitchener, Ontario
Don't miss out on this incredible opportunity! this stunning penthouse unit boasts 1 bedroom, 1 bathroom, and an open balcony, all within a year-old building. You'll also enjoy the rare luxury of having with all amenities just steps away. Situated in the heart of downtown Kitchener, this location is unbeatable. the unit features newer appliances, Ensuite washer and dryer, high ceilings, and oversized windows, creating a bright and inviting space. ideal for first-time homebuyers or investors. You'll find everything you need within walking distance. Plus, the building offers fantastic amenities, including a fitness centre with a swimming pool, basketball court, yoga studio, rooftop terrace, party room, and a concierge desk. This is a must=see property that won't last long on the market! controlled access and key/fob access! hardwired in-suite smoke detectors! in-suite sprinkler system! contemporary light fixtures! (id:35492)
Century 21 Green Realty Inc
135 Chalmers Street S Unit# 70
Cambridge, Ontario
Sparkling, bright and clean VACANT unit! Care free, Fully renovated 2 bedroom, 1 bath property in the respected Cambridge Community. Recently Remodeled unit, in a private residential complex, with plenty of natural light throughout both floors. All new laminate flooring throughout- carpet free! Spacious new kitchen has a great deal of upgrades including soft close cabinets, back splash. 3 Quality kitchen appliances include Fridge, Stove and dishwasher. Spacious living and dining areas, great for everyday life and for entertaining family and friends. Walk out sliders to your private and fenced patio area to rest and relax! Each bedroom has ample space, newer paint. This unit has been tastefully designed and it is apparent in every room. List of additional improvements include all newer windows, patio slider door, front door with side light, all exterior Novik brick siding. Central air, water softener, Newer washer, dryer included! Enjoy the benefits of a garage with man door to the interior and private parking space for 2 cars. Low condo fees! Close to all amenities, public transportation and walking trails. (id:35492)
RE/MAX Twin City Realty Inc.
108 Woodlawn Road E Unit# 1
Guelph, Ontario
This charming home nestled along the picturesque Tuck Speed River offers an ideal retreat for nature lovers. Located in a quiet community, it provides convenient access to the beautiful recreational trail running alongside the river. Additionally, close proximity to amenities and shopping plazas enhances convenience for residents. The property boasts recent updates throughout the home, including a renovated kitchen, living room, dinning room, bedrooms, stairs, and new flooring throughout the main and second floors. Upstairs, two luxurious full bathrooms complement the three spacious bedrooms, while a convenient powder room is situated on the main floor. Outdoor amenities include an inground pool and tennis court, perfect for recreation and relaxation. Additional highlights include a furnace, water heater, water softener, light fixtures and appliances (stove, range hood, washer, dryer) all replaced in 2022, ensuring modern comfort and efficiency. Don't miss out on this opportunity to own a tranquil retreat with modern conveniences in a beautiful natural setting. (id:35492)
Royal LePage Wolle Realty
67 Country Club Estates Drive
Elmira, Ontario
Imagine moving into a custom built, superior quality FINORO home without having to wait a year for it to be completed? This popular Carlysle model is situated on a beautiful 35 foot lot. This modern, open concept home has something for everyone in your growing family. The main floor is illuminated with 17 potlights! You are going to fall in love with the chef's delight kitchen. Appointed with a large island complete with a breakfast bar and undermount stainless steel sink. Quality cabinetry with soft close doors and a single wide pantry cabinet. The long combination dining room / great room offers a walkout to your future sundeck. To complete the main floor there is a rear entry mudroom with double closet and a powder room with a pocket door access! Just wait until you see what's upstairs! A primary bedroom suite with your own large walk-in closet and secondary double closet with access to a gorgeous 3 piece ensuite equipped with a tile and glass door shower measuring 4'10 by 3'1. But wait...there's more! An upper level family room with a large window and several potlights. Gorgeous ceramic tiles will adorn the foyer, main hallway, kitchen, great room and dining room. The unfinished basement awaits your personal ideas. It offers a 3 piece bathroom rough-in and a recreation room with 2 amazing oversized windows. Other finishing touches include quality doors and windows by Jeld Wen, a 200 amp hydro service, a Fantech air exchanger, central air conditioning and so much more to see! The photos attached to this listing are taken from a recently completed sale on Snyder Avenue N with the intent to give you a sense of the quality and style that this home will be finished with. (id:35492)
RE/MAX Solid Gold Realty (Ii) Ltd.
63 Country Club Estates Drive
Elmira, Ontario
ANOTHER gorgeous FINORO custom built home! This enlarged Glendale plan offers an open concept floorplan and 4 upper level bedrooms! Imagine moving into a superior quality home without having to wait over a year for it to be completed? This modern family sized home has something for everyone in your growing family. The main floor is lit up with 22 potlights! You are going to fall in love with the spacious kitchen offering both electrical and gas hook ups for your stove, a breakfast bar in the peninsula, and a large pantry cupboard. The formal dining room offer offers a walkout to your future sundeck. Just wait until you see what's upstairs! A primary bedroom suite with your own large walk-in closet and a gorgeous 3 piece ensuite equipped with a tile and glass door shower measuring 4'10 by 3'1. But wait...there's more! The home offers a large unfinished basement complete with a rough-in for a 4 piece bathroom and room for 2 additional bedrooms and a large Recreation room all brightened by 3 large windows. Other finishing touches and upgrades include quality windows and doors by Jeld Wen, a 200 amp hydro service, a Fantech air exchanger, central air conditioning, paved asphalt driveway and so much more to see! If you make a wise purchase here, you still have time to select some of the interior finishings for this home! The photos attached to this listing are taken from a recently completed sale on Snyder Avenue with the intent to give you a sense of the quality and style that this home will be finished with. (id:35492)
RE/MAX Solid Gold Realty (Ii) Ltd.
227 Union Street
Napanee, Ontario
Are you ready to create lasting memories in a home that exudes warmth and character? This delightful 4-bedroom, 1.5-bath residence is waiting for its next loving family to embrace its timeless charm. Built to last, this home boasts sturdy craftsmanship and a spacious layout can also accommodate an office or extra guests. A little elbow grease will transform it into your dream haven. The rich hardwood floors throughout add warmth and character. Updates include the furnace (2023) and shingles (2016) providing peace of mind for years to come. The large backyard offers endless possibilities for the children, pets, and family including creating your own backyard oasis and gardens. Nestled in a family-friendly neighborhood, this home is just a short stroll away from several area schools. Plus, the vibrant downtown core—with its delightful shops, restaurants, and entertainment—is only a 15-minute walk away. This home isn’t just a house; it’s an opportunity. Don’t miss out! (id:35492)
Sutton Group-Masters Realty Inc Brokerage
#2101 -15 Zorra St
Toronto, Ontario
Spectacular Condo, Conveniently Located 15 Mins To Downtown Core! Luxurious Finishes & Amenities Throughout!, Nothing To Do But Move In And Enjoy! Many Upgrades Including, 9 Ft Ceilings & Great South Unobstructed View. Laminate Floor Throughout. Modern Kitchen With High Cabinetry, Stainless Steel Appliance, Quartz Countertop, Backsplash, State To Art Amenities: Indoor Swimming Pool, Theatre, Gym, 24Hr Concierge, Guest Suite, Party Room! Minute To Public Transit, Major Highways, Shopping, Restaurants & Downtown, Airport, Cineplex, Ikea, Costco. (id:35492)
Homelife Landmark Realty Inc.
1 Redfern Avenue, Unit #113
Hamilton, Ontario
Luxurious living awaits you in the newly constructed Skyline View Condominiums nestled in the serene hills of Hamilton's West Mountain! Situated just moments away from picturesque hiking trails, cascading waterfalls, top-tier schools, verdant parks, and convenient highway access, this contemporary abode otters an unparalleled lifestyle experience. Step into this inviting open-concept residence boasting 675 square feet of refined living space adorned with ten-foot ceilings and premium vinyl flooring throughout The gourmet kitchen is a culinary enthusiast's dream, featuring upgraded cabinets crowned with elegant molding, sleek quartz countertops, and state-of-the-art stainless steel appliances. Retreat to the expansive bedroom retreat, flooded with natural light pouring in through large windows, offering a tranquil sanctuary for rest and relaxation. Exclusive one locker (#97)and one garage(97). Pamper yourself in the opulent 5-piece bathroom exuding sophistication and style indulge in the epitome of upscale living at Skyline View Condominiums, where every detail is meticulously crafted to elevate your lifestyle to new heights of luxury and sophistication. Step outside to your own private oasis - a generously sized terrace perfect for al fresco dining and entertaining, complete with a convenient BBQ hook-up and hose connection for added convenience. (id:35492)
RE/MAX Escarpment Leadex Realty
114 Bluffs Rd
Clarington, Ontario
Lovely Bungalow in The Sought After Adult Community of Wilmot Creek on The Shores of Lake Ontario. Nice Curb Appeal With Mature Trees, Raised Garden Bed and Private 2 Car Drive. Painted in Light Neutral Tones, Home is Bright and Inviting. You'll Love The Attention to Detail With Wall to Wall Storage in the Living Room, Accent Dining Rm Wall, Detailed Interior Doors, Updated Bathroom, And Kitchen Which Boasts a New B/I Dishwasher, Quartz Countertop, & Trendy Gold Accents, Faucet and Sink-This Home is Smoke Free, Pet Free, Move In Ready and Waiting For You. **** EXTRAS **** Maintenance Fees $1100.00 Per Month- Include Water/ Sewer, Driveway Snow Removal, Golf, Use of Club House and All Amenities Incl. 2 Heated Pools, Gym, Tennis/ Pickleball Crt, Billiards, Shuffleboard, and Much More. Pet Friendly. (id:35492)
Royal Heritage Realty Ltd.
Comflex Realty Inc.
4 Tower Bridge Cres
Markham, Ontario
Beautiful and Bright 4+1 Bedrooms Detached Home Located In Prestigious, Quiet Berczy Community in Markham. Amazing location. Minutes to parks, public transit, Top Ranked, Famous School zone - Pierre Trudeau H.S. & Castlemore P.S. Close to 404, Go Station, Markville Mall, Restaurants, Plazas, Grocery stores, community center. Open Concept Kitchen, welcoming family room and living room. Nice bedroom layouts. Don't miss the opportunity of owning such a wonderful home. **** EXTRAS **** Fridge, Stove, Dishwasher, Washer, Dryer, Existing Light Fixtures, existing window coverings, Garage Door Opener & Remote, Cac, Cvac, central humidifier, water softener. (id:35492)
Homelife Landmark Realty Inc.
#4112 -1926 Lake Shore Blvd W
Toronto, Ontario
Discover contemporary waterfront living in this 1-year-old Toronto condo, nestled on the 41st floor and boasting over 1000 sqft of space. With 3 spacious bedrooms and 2 full baths, this unit offers a panoramic wrap-around view of the tranquil waterfront and lush High Park. The kitchen dazzles with sleek quartz countertops and top-of-the-line stainless steel appliances. The rich hardwood flooring throughout adds warmth and sophistication to every room. Enjoy the best of urban living while relishing the serene waterfront views from your perch on the 41st floor in your new Toronto haven. **** EXTRAS **** Stainless Steel Appliances, Washer and Dryer, All Electrical Light Fixtures, Window Coverings. (id:35492)
Meta Realty Inc.
#2005 -1048 Broadview Ave
Toronto, Ontario
Situated In The Renowned 'Green Inspired' Minto Skyy Building, This Exquisitely Renovated 1-Bedroom + Den Residence Boasts A Naturally Bright, Open, And Spacious Layout With Stunning Panoramic Views Stretching From Playter Estate in East York To Lake Ontario.The Wide Floor-To-Ceiling Windows Flood The Space With Natural Light, Enhancing The Allure Of The New Fabulous Centre Island Kitchen Featuring Cabinets And Granite Counters. Designer Style Upgrades Include A Built-in Entryway Storage Bench And Laundry Closet, A Chic Spa Bathroom With A Deep Soaker Tub, New Sliding Privacy Doors, Kitchen Island Countertop W/Seating, New Light Fixtures, An Accent Wall Panel And Large Wall-To-Wall Sliding Mirror Closet Doors In The Bedroom. Meticulous Attention To Detail Is Evident Throughout, With Features Like Light Oak Laminate Flooring, Crown Molding, Smooth Ceilings, And A Fresh Coat Of Paint. Residents Can Enjoy A Host Of Amenities, Including A Fully Equipped Gym, Exercise/Yoga Studio, Sauna, Media Room, Large Library, Party Room, Landscaped BBQ Terrace, 24-hour Concierge Service, And Visitor Parking. The Building Is Well Managed And Maintained, Offering A Convenient And Peaceful Location Near Pottery Rd, Todmorden Mills, Lower Don River Bike Trails, Brickworks, And The Convenience Of Having Sobey's Grocery Store Just Across The Street. Walk to Vibrant Pape Village & Danforth/Greektown's Shops and Restaurants. Quick Access to DVP, Bayview Ext; TTC near Front Door. Minutes to Downtown! Current Owners Rent 2 Parking Spaces In The Building. Transit Score: 94 & Bike Score 98 **** EXTRAS **** New Light Fixtures (2024), Kitchen Island Countertop W/Seating (2024), Crown Molding (2023), Floors (2021), Custom Sliding Doors (2023), Bedroom Accent Wall (2022), Blinds (2022), Balcony Decking (2022), Upgraded Bath(2021). (id:35492)
Ipro Realty Ltd.
#22 -175 Glengariff Dr
Southwold, Ontario
The Clearing at The Ridge, One floor freehold condo with fully finished basement, appliances package included. Unit 9 boasts 1580 sq ft of finished living space. The main floor comprises a Primary bedroom with walk in closet, an additional bedroom, main floor laundry, a full bathroom, open concept kitchen, dining and great room with electric fireplace and attached garage. Outside a covered front and rear porch awaits. Basement is optional to finish at an additional cost to include, bedroom, Rec room and bathroom. (id:35492)
Sutton Group Preferred Realty Inc.
#24 -175 Glengariff Dr
Southwold, Ontario
The Clearing at The Ridge, Photos coming soon, Ready to move in April. One floor freehold condo, appliances package dishwasher, stove, refrigerator, microwave, washer and dryer. Unit D11 boasts 1330 sq ft of finished living space. The main floor comprises a Primary bedroom with walk in closet and ensuite, an additional bedroom, main floor laundry, a full bathroom, open concept kitchen, dining and great room with electric fireplace and attached garage. The basement optional to be finished to include Bedroom, bathroom and Rec room. Outside a covered Front and rear Porch awaits (id:35492)
Sutton Group Preferred Realty Inc.

