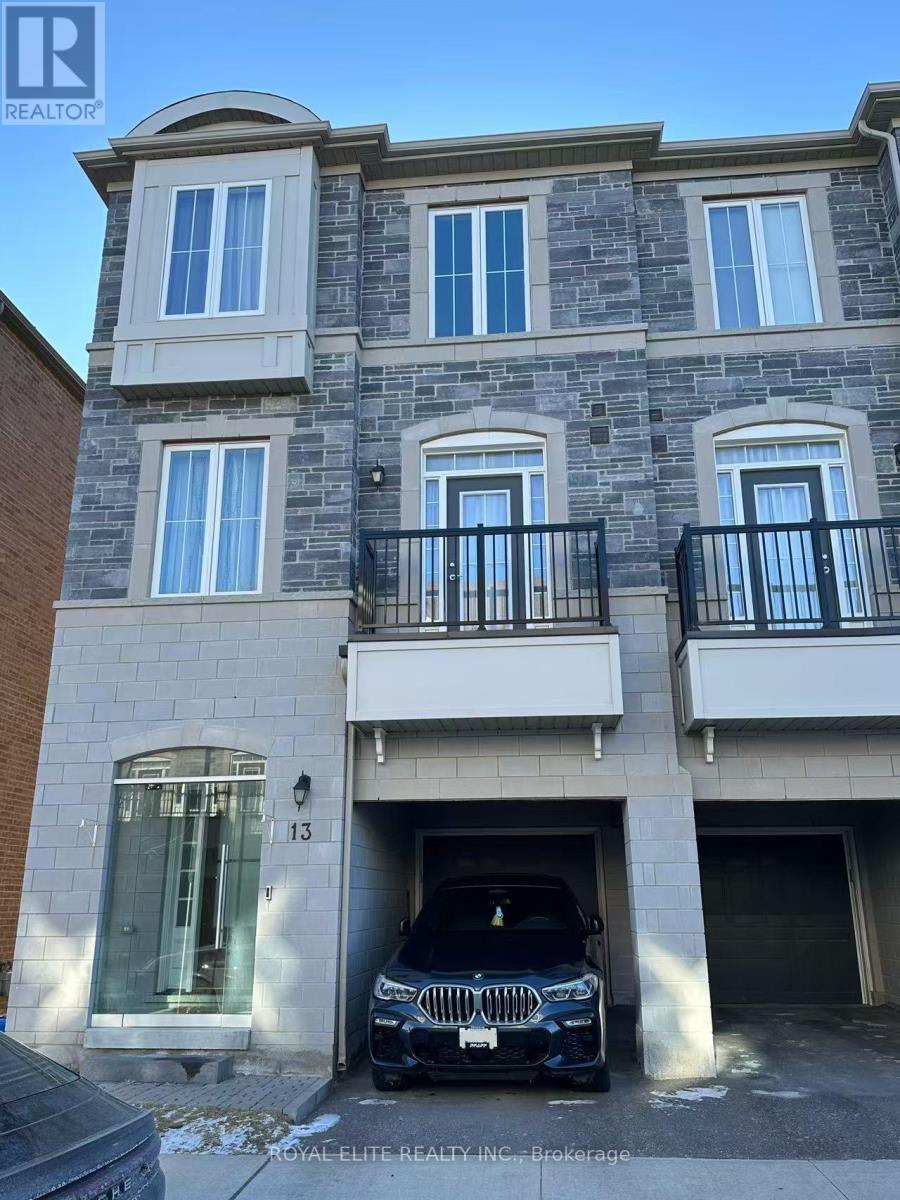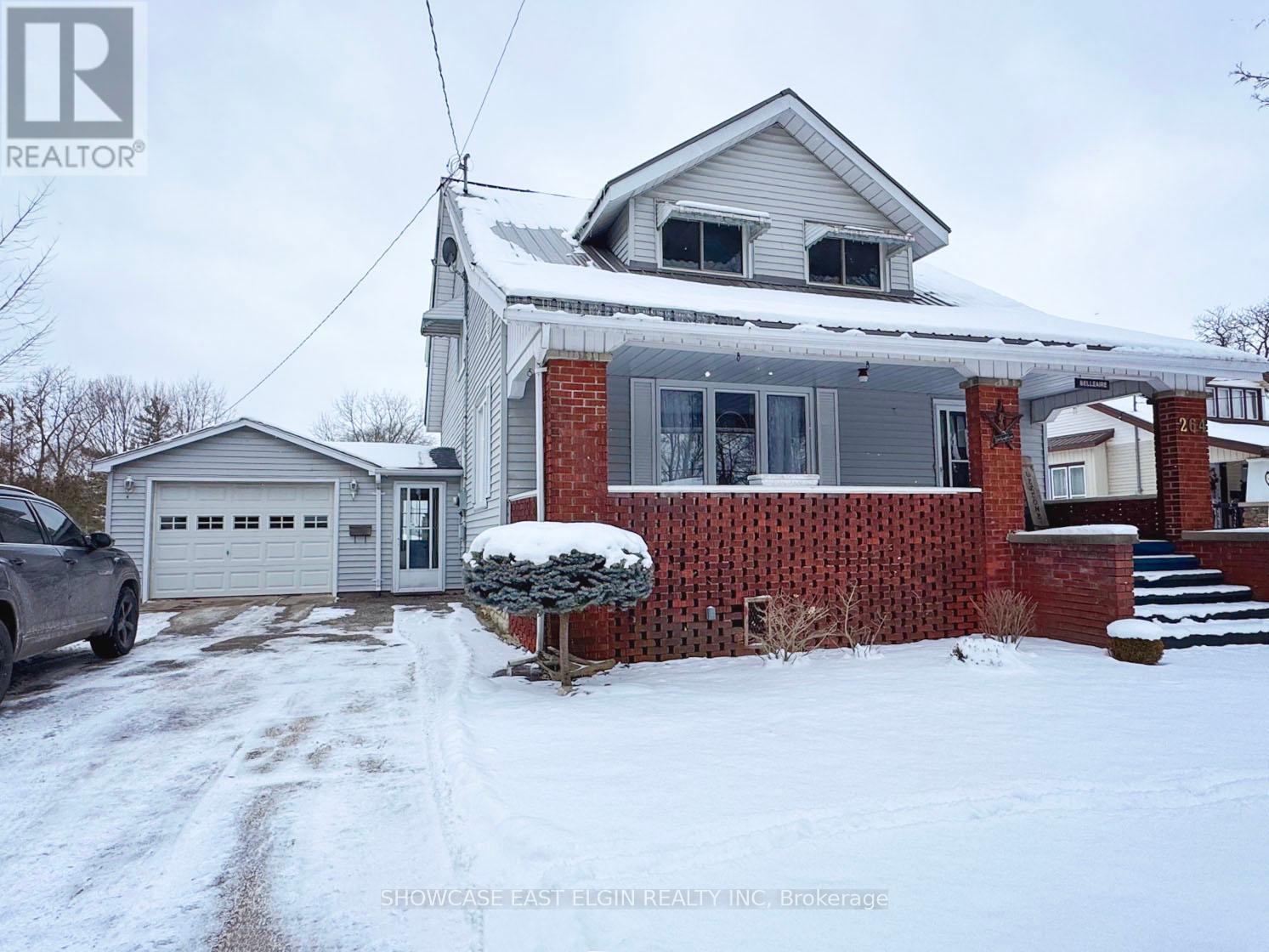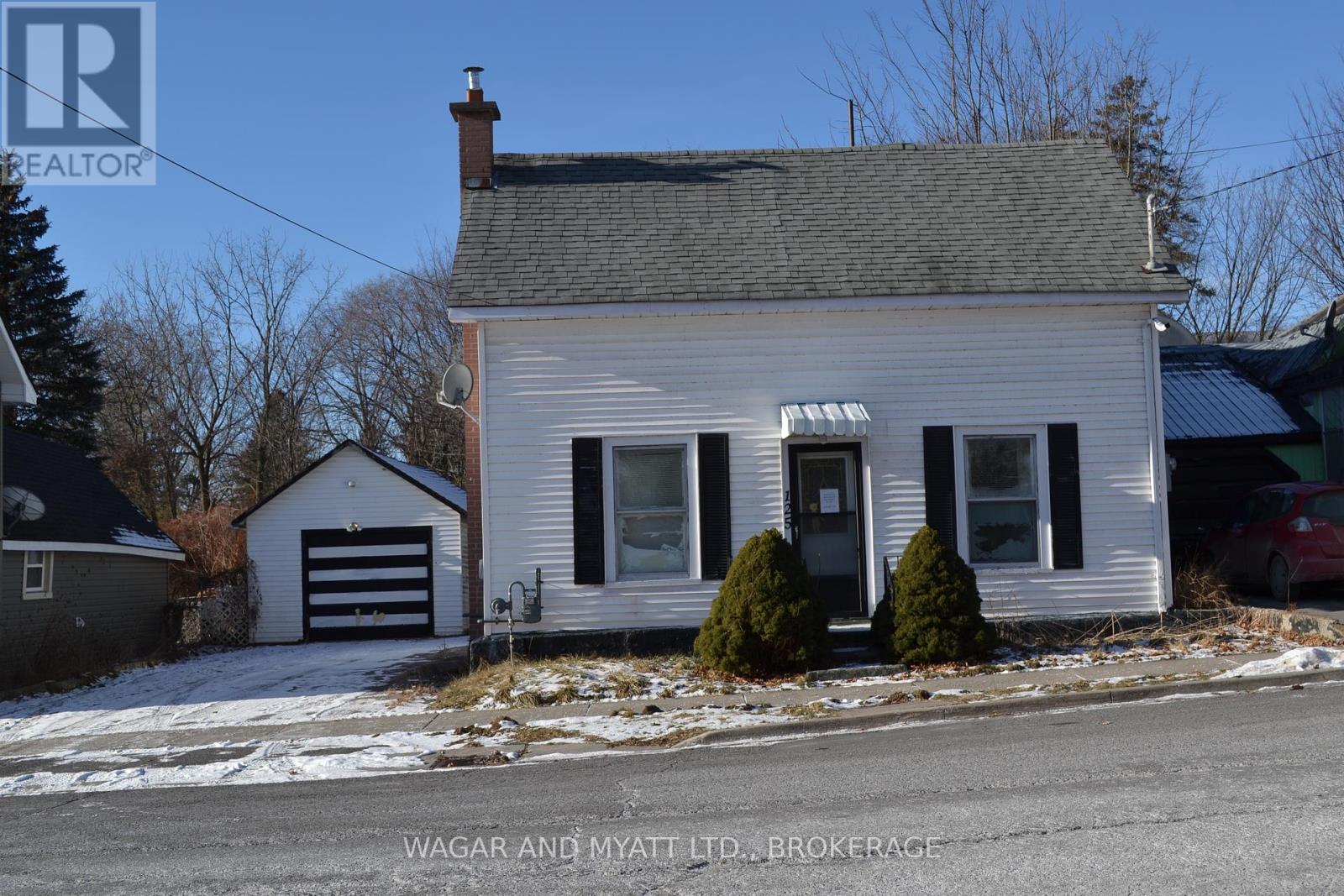2350 Jordan Boulevard
London, Ontario
QUICK CLOSING! This Express Home is under construction by Foxwood Homes in Gates of Hyde Park and ready for an April 2025 move-in. This Alexandra Plan with Standard Elevation offers 4-bedrooms, 2.5 bathrooms, 2101 square foot, and an included separate side entrance leading to the lower level. Perfect for investors and first-time buyers. .Located within Gates of Hyde Park, this premium location is walking distance to two brand new elementary school sites, shopping and more. As a buyer, you will appreciate this well-priced home which offers our Value Finish Package with tasteful selections completed by our Designer including luxury vinyl plank floors, carpeted bedrooms, custom kitchen with island, quartz countertops, MORE! Other lots, plans and 2025/2026 closings available. Welcome to Gates of Hyde Park! **** EXTRAS **** Join us for our Open Houses each Saturday & Sunday at our Model Home at 2342 Jordan Blvd (Lot 85) between 2pm - 4pm. See you there! (id:35492)
Thrive Realty Group Inc.
2346 Jordan Boulevard
London, Ontario
QUICK CLOSING! This Express Home is under construction by Foxwood Homes in Gates of Hyde Park and ready for a May 2025 move-in. This Alexandra Plan with Modern Elevation offers 4-bedrooms, 2.5 bathrooms, 2101 square foot, and an included separate side entrance leading to the lower level. Perfect for investors and first-time buyers. .Located within Gates of Hyde Park, this premium location is walking distance to two brand new elementary school sites, shopping and more. As a buyer, you will appreciate our designer-selected finishes including hardwood floors, custom kitchen with island, quartz countertops, tiled bathrooms and MORE! Your dream home awaits! Other lots, plans and 2025/2026 closings available. Welcome to Gates of Hyde Park! **** EXTRAS **** Join us for our Open Houses each Saturday & Sunday at our Model Home at 2342 Jordan Blvd (Lot 85) between 2pm - 4pm. See you there! (id:35492)
Thrive Realty Group Inc.
13 Thomas Foster Street
Markham, Ontario
Gorgeous End unit Freehold Townhouse In Berczy Community.Bright Well Maintained W/Fully Fenced Backyard,2330Sf As Builder's Plan, 9Ft Smooth Ceilings for all 3-storey, Top Ranking Pierre Elliott Trudeau H.S. Close To Markville Mall, Go Train, Banks, Supermarkets, Restaurants & Parks. Perfect Home For Your Family! **** EXTRAS **** S/S Top Brand Fridge,Stove,Dishwasher,Furnace Owned (id:35492)
Royal Elite Realty Inc.
3084 Buroak Drive
London, Ontario
QUICK CLOSING! This Express Home is under construction by Foxwood Homes in Gates of Hyde Park and ready for a June 2025 move-in. This Preston Plan offers 4-bedrooms, 2.5 bathrooms, 2276 square foot, and an included separate side entrance leading to the lower level. Perfect for investors and first-time buyers. .Located within Gates of Hyde Park, this premium location is walking distance to two brand new elementary school sites, shopping and more. As a buyer, you will appreciate this well-priced home which offers our Standard Finish Package with incredible selections completed by our Designer including hardwood floors, tiled bathrooms, custom kitchen with island, quartz countertops, MORE! Other lots, plans and 2025/2026 closings available. Welcome to Gates of Hyde Park! **** EXTRAS **** Join us for our Open Houses each Saturday & Sunday at our Model Home at 2342 Jordan Blvd (Lot 85) between 2pm - 4pm. See you there! (id:35492)
Thrive Realty Group Inc.
678 Brighton Avenue
Hamilton, Ontario
The perfect place to start your home ownership journey. This is a house where you won't have any surprises. New panel and updated electrical, new water-line and updated plumbing, fully renovated main floor 3 piece bath, basement and living room including back to the studs and new insulation and wiring installed. AC 2021, Washer and Dryer 2020. New SS Stove (not shown) Dec 2024. D/W 2021. 3/4"" water-lines, on demand water heater (2022). Fully fenced yard, plenty of parking both on your private driveway and in your detached garage. Garage electric service and woodstove (no warrantee, current owners do not use). Street parking available. Nice family-friendly neighbourhood tucked away from traffic but very handy to highway access, the waterfront, amenities and cultural activities. (id:35492)
Keller Williams Edge Realty
264 John Street S
Aylmer, Ontario
Discover a fantastic opportunity with this unique property, ideal for those seeking a spacious workshop and a home full of charm. Zoned R2-3, it allows for a home-based business complemented by an impressive shop.The spacious house features five bedrooms, a main-floor den, and inviting living spaces perfect for family life. The expansive living room flows into a family-sized dining room and a welcoming kitchen, designed to bring everyone together. A four-piece bathroom completes the main floor.The basement adds room to grow with a rec room, a second full bathroom, laundry, and ample storage space.The workshop is a standout feature, measuring approximately 45' x 90' and divided into three functional sections. Highlighted notes include:A large heated shop (17.5m x 11.9m) with 14x12' and 10'x10' overhead doors. Two rear bay doors leading to an 11.8m x 9.5m shop. A two-story office/storage area (5.3m x 4.3m) with a convenient two-piece washroom This property is ready for a new family to move in and make memories while enjoying its incredible potential. (id:35492)
Showcase East Elgin Realty Inc
125 Centre Street
Deseronto, Ontario
Charming Fixer-Upper with Endless Potential! Discover the possibilities with this 3-bedroom home, perfectly situated on a generous lot near a beautiful waterfront park. This property offers 3 cozy bedrooms ready for your personal touch, an Eat-In Kitchen providing a sunny space perfect for casual dining and family meals, a Detached Garage with Workshop, Ideal for DIY enthusiasts or additional storage. The large lot town lot offers plenty of room for gardening, entertaining, or expanding. Situated in a good location, just a short walk away from the downtown and a serene waterfront park, perfect for outdoor activities and relaxation. Bring your creativity and vision to transform this property into your dream home! (id:35492)
Wagar And Myatt Ltd.
44 Furrow Lane
Toronto, Ontario
Meticulously Maintained Executive Style Freehold 3 Br Townhome Dunpar Built. Situated In An Upscale Enclave, Walking Distance To Islington Subway! Open Concept Gourmet Kitchen W/Maple Cabinetry, Pot Lights, S/S Appliances, W/Out To Deck. 3rd Flr Master Retreat W/Gas Fireplace W/In Closet, Spa Like Bath. Hardwood Flrs Throughout. Lower Lvl Den/Office, Access 2 Car Garage From Lower Lvl.Common Elements Fees, $165.00 For Snow Removal, Landscape & Garbage Removal (id:35492)
Realty 7 Ltd.
1141 Windrush Drive
Oakville, Ontario
Not all Glen Abbey areas are the same! Center of Glen Abbey, high ranking school zone with not only the famous Abbey Park High School, but also Pilgrim Wood Public School, the only one in Oakville that offers both French Immersion and Gifted program at the same time! Perfect for families with young children in school, also suitable for investors because of the stable value and great potentials of houses in best school zones. Magnolia in Spring, Japanese maple tree in Autumn. Roses, Wisteria, Hydrangeas and a dozen all different flower blossoms all year round await you in this beautiful home. Complete privacy when there's no neighbour's backyard directly facing yours. Every corner inside and out of this house won't disappoint you! Kitchen proudly rebuilt by Gravelle boasts all Custom Closets, B/I Shelving & Cabinets, Caesar-Stone quartz countertop, Extended Island With E Outlets, with U/C Lights. Solid Maple-Lined Cabinets Fitted W Inserts & Organizers and Pot Drawers, all detailed to your convenience and satisfaction. Both washrooms on second floor have spacious double vanity, and both washrooms in master bedroom and basement have floor heating. A large jaccuzzi is there for you to indulge yourself and relax. Custom built huge walk-in closet is the dream of many! Spacious Foyer, Mudroom, Full W/I Pantry, Laundry conveniently on first floor, side door entry to house, and heated-floor bathrooms. See this house with your own eyes, you deserve it! **** EXTRAS **** Roof: 35yr life time shingles installed in 2010, still 20 yrs to go.Tankless water heater 2014, 5-10yrs to go. Furnace motor and H/L Switch changed in 2024, good as new now.Windows replaced 2020. Attic insulation 2020. Deck re-painted 2024. (id:35492)
Bay Street Group Inc.
36 Royal Hill Court
Aurora, Ontario
*ABSOLUTELY STUNNING* Brand New Executive ""Green"" & ""Smart"" Home Nestled On A Spectacular Lot Located in the Prestigious Royal Hill Community. Of just 27 homes with acres of luscious walking trails owned by the members of this exclusive community in South Aurora, this architectural masterpiece, approx 3800 sqft, is loaded with luxurious finishes and features throughout. A covered front porch leads to a spacious foyer and a separate office. The open-concept layout with massive windows allows for maximum natural lighting. Hardwood floors, smooth 10' ceilings on the main floor, 9' ceilings on the second floor, and an oak staircase with metal pickets complete the look. The dining room has plastered ceilings with large windows and a sliding door entry through the pantry. The gourmet chef's kitchen offers all the bells and whistles, including upgraded soft-close cabinetry with extended uppers, a center island with a breakfast bar, quartz counters, modern backsplash, and fully integrated Wolf appliances. The breakfast area walks out onto the deck, overlooking the beautiful backyard. An elegant family room boasts coffered ceilings, pot lights and a cozy fireplace. Double door entry to the primary bedroom suite showcasing a detailed ceiling, walk-in closet with organizers, and a spa-like ensuite with a freestanding tub, separate walk-in glass shower, and heated floors. Spacious secondary bedrooms come with large closets and bathrooms. A convenient second-floor laundry room adds ease of living. The walk-out lower level is already insulated and ready for your personal design, with rough-ins, 9' ceilings, plenty of natural light, and a walk-up to the backyard. Many ""green"" and ""smart"" features enhance the homes efficiency. This home is truly unbelievable, and the views from throughout are breathtaking! Amazing location close to all amenities, public transit, go train, highways, schools, parks, trails, and more. Quiet and peaceful yet just steps to Yonge Street. **** EXTRAS **** All Electric Light Fixtures, S/S Kitchen Appliances, CAC, 200AMP Electrical Service, R/I Electric Car Charger Conduit, R/I Central Vacuum, R/I for Gas BBQ. (id:35492)
RE/MAX Hallmark Realty Ltd.
215 - 429 Kent Street
Ottawa, Ontario
Feel the heartbeat of Ottawa at your doorstep at Centropolis- a chic, European inspired boutique condo in the dynamic core of Centretown. This stunning 950 sq/ft, 2-bed, 2-bath unit offers rare, spacious, modern living with 9-ft ceilings, hardwood floors and floor-to-ceiling windows that flood the space with natural light. Freshly updated with exquisite lighting fixtures and sleek customizable blinds, this home adapts to your perfect ambience.The flow of the space makes sense: an open-concept living area seamlessly connects to a contemporary kitchen with a moveable island; ideal for hosting or enjoying homemade meals after a day in the city. Step out through glass sliding doors onto your covered patio, or enjoy a BBQ dinner al fresco while watching the sunset on the beautiful rooftop terrace. Unwind in the spacious primary bedroom with its delightful ensuite featuring a glass shower and double rainfall shower heads. The generous second bedroom and nearby full bath with bathtub, is perfect for family, guests or a home office. Living at this address, your neighbourhood is the ultimate luxury amenity. Walk to Bank St, Elgin St or Parliament, while you enjoy nearby museums, cool cafes and boutique shopping. Park your car in the secure underground parking or take advantage of the bicycle locker. Close to the 417 and many transit stops. (id:35492)
Royal LePage Team Realty
162 Lageer Drive
Whitchurch-Stouffville, Ontario
Welcome To Your Dream 3-Bedroom Home on A Quiet Street In the Heart Of Stouffville! Explore This Beautiful 3-Storey Freehold Townhome With A Double Car Garage & Driveway And A Huge Walk-Out Terrace For A Perfect Outdoor Retreat. Step into the ground floor with a large multi-purpose family room, with the option to convert into a large bedroom. Walk up to the bright open concept main level with 9ft ceilings and large windows that allow plenty of sunlight to cascade throughout the home. An easy flow layout boasts exquisite features & finishes throughout. The upgraded kitchen is complete with quartz counter, stainless steel appliances, centre island with breakfast bar and walk-through pantry with servery area. Walk-out onto the privately fenced large terrace, ideal for special gatherings, entertaining and BBQ with friends and family. Hardwood staircase leads you to the upper level with spacious bedrooms and a convenient laundry complete with front load washer & dryer. The primary bedroom is a private suite featuring a 3pc ensuite with walk-in glass shower, large walk-in closet and picture window. Secondary bedrooms have large windows and closet space, one that walks out onto a balcony, overlooking the quiet neighbouring views. Convenient location, just moments away from Stouffville GO Station, HWY 404/407, groceries, parks, golf clubs, restaurants, hospital and schools. This home is designed for easy comfort and functional living. Dont miss out on this opportunity! (id:35492)
RE/MAX Hallmark Realty Ltd.












