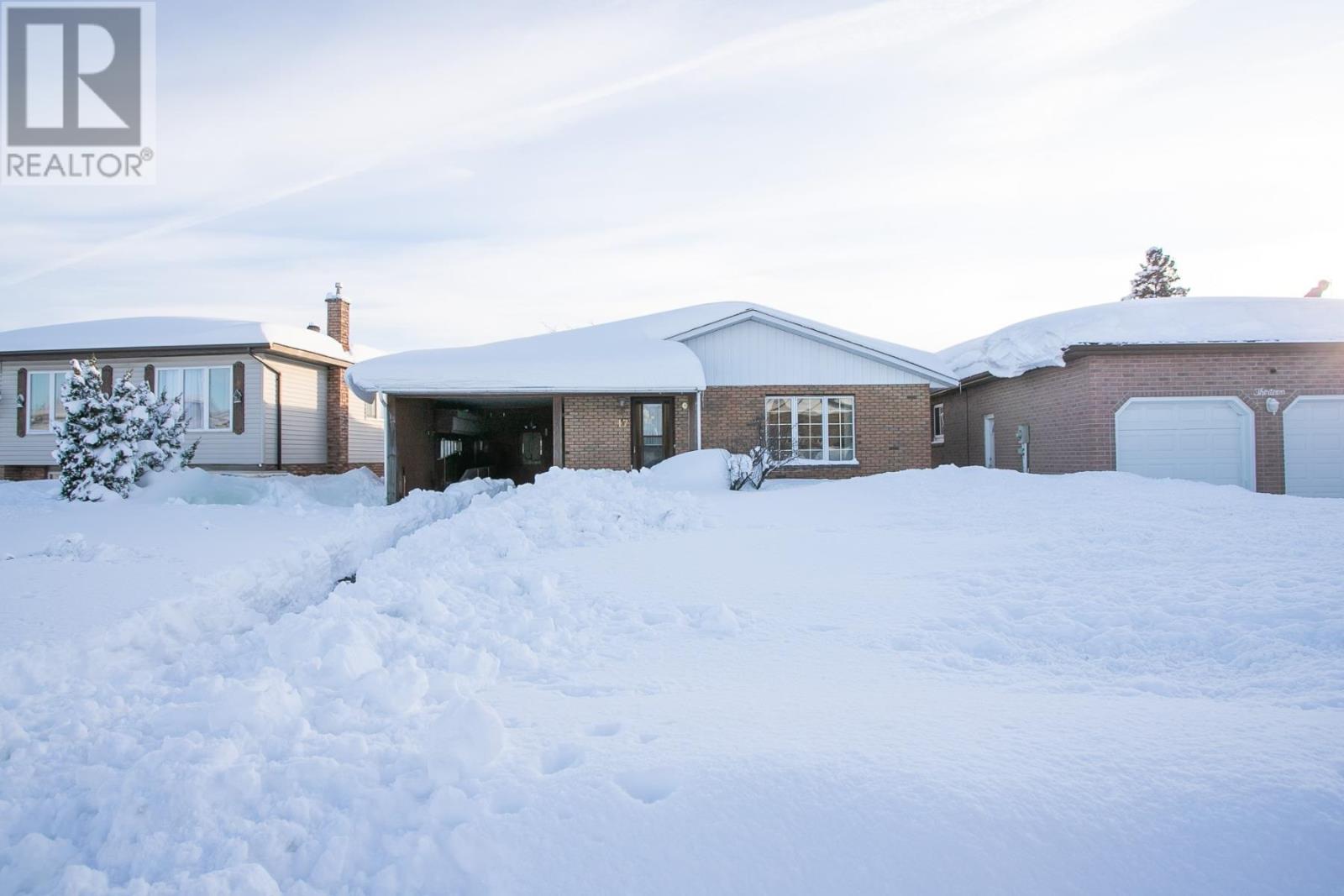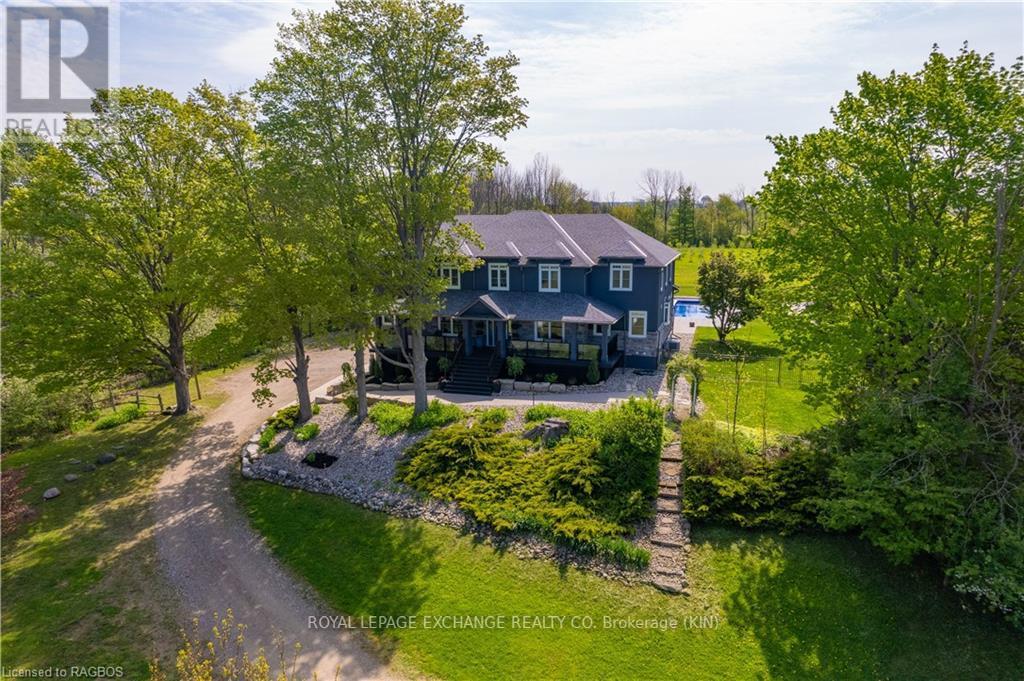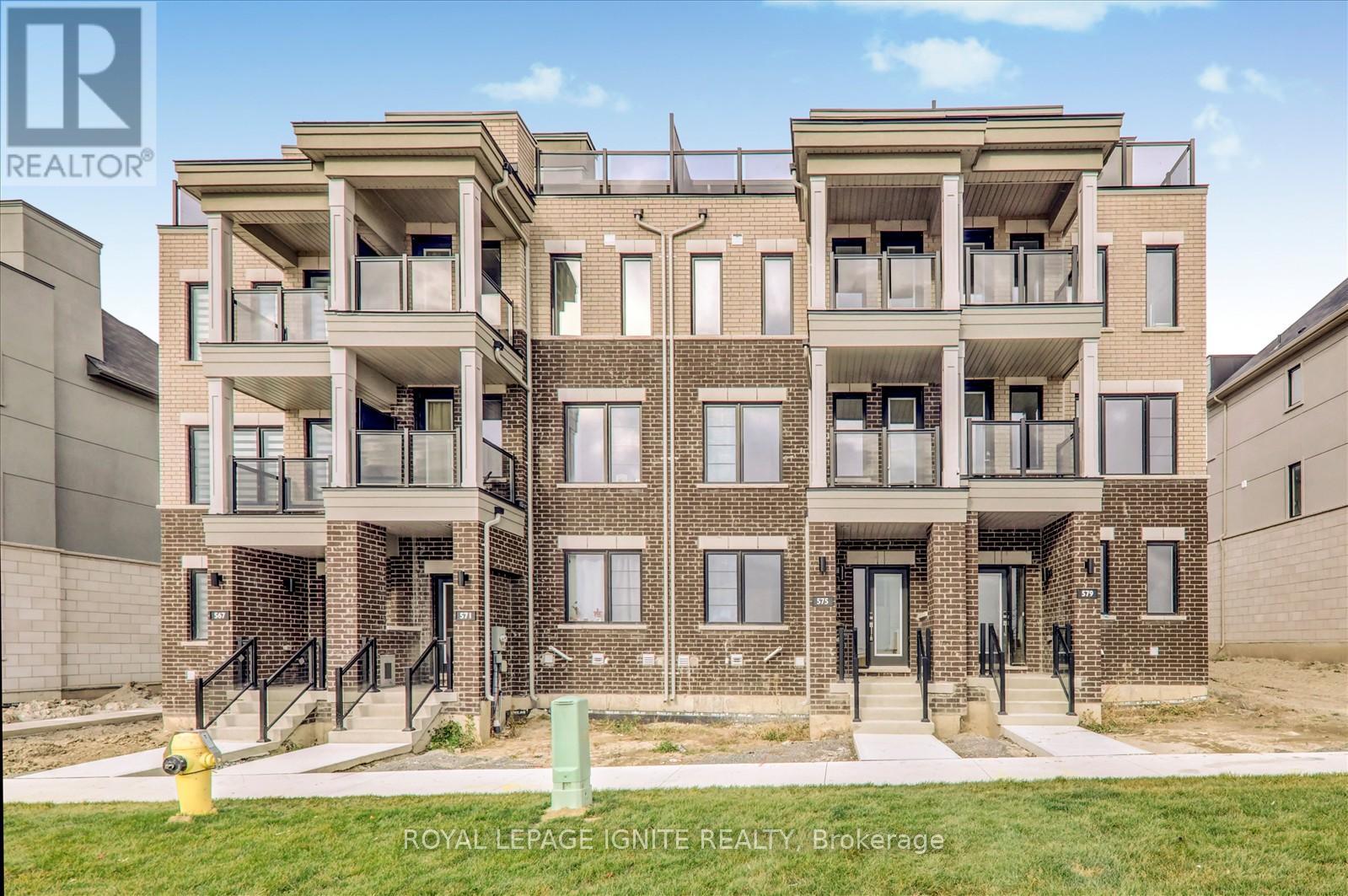138 Eastview Avenue
Woodstock, Ontario
JUST LISTED! Bright, Open and spacious all brick bungalow built by Heritage Builders with over 3600 +/- sq ft of finished living space backing onto green space and NO REAR NEIGHBOURS. Ready to be WOWD? Right from the street, beautifully landscaped with concrete triple wide drive and true double car garage. The main floor features bright foyer leading to the great room with oversized windows to enhance your viewing experience; large functional kitchen with granite counters and breakfast bar; dining area with garden doors leading to rear deck; main floor laundry room; main bathroom with large jetted soaker tub; second bedroom; and generous sized primary suite with walk-in closet, plus additional closet, full 4 piece private en-suite and garden door to rear deck. Extra wide stairs leading to the lower level of this home make moving furniture easy. The lower level features: oversized recreation room with gas fireplace and wet bar; 2 additional large bedrooms; full bathroom; furnace room and huge storage room to keep things neat and tidy. Numerous updates including but not limited to: California shutters; built in blinds; re-mote for blinds in primary bedroom; plumbing; painting; oversized concrete deck with amazing views; gutter guards; outdoor sprinkler system and so much more. Close to shopping, restaurants, golf, parks, walking trail, playgrounds & 401/403 for easy commute. A truly wonderful place to call home. Nothing to do but unpack and call 138 Eastview Ave your new home. (id:35492)
Sutton Group Preferred Realty Inc.
138 Eastview Avenue
Woodstock, Ontario
JUST LISTED! Bright, Open and spacious all brick bungalow built by Heritage Builders with over 3600 +/- sq ft of finished living space backing onto green space and NO REAR NEIGHBOURS. Ready to be WOWD? Right from the street, beautifully landscaped with concrete triple wide drive and true double car garage. The main floor features bright foyer leading to the great room with oversized windows to enhance your viewing experience; large functional kitchen with granite counters and breakfast bar; dining area with garden doors leading to rear deck; main floor laundry room; main bathroom with large jetted soaker tub; second bedroom; and generous sized primary suite with walk-in closet, plus additional closet, full 4 piece private en-suite and garden door to rear deck. Extra wide stairs leading to the lower level of this home make moving furniture easy. The lower level features: oversized recreation room with gas fireplace and wet bar; 2 additional large bedrooms; full bathroom; furnace room and huge storage room to keep things neat and tidy. Numerous updates including but not limited to: California shutters; built in blinds; re-mote for blinds in primary bedroom; plumbing; painting; oversized concrete deck with amazing views; gutter guards; outdoor sprinkler system and so much more. Close to shopping, restaurants, golf, parks, walking trail, playgrounds & 401/403 for easy commute. A truly wonderful place to call home. Nothing to do but unpack and call 138 Eastview Ave your new home. (id:35492)
Sutton Group Preferred Realty Inc.
17 Fairmount Dr
Sault Ste. Marie, Ontario
This home is situated in a wonderful neighborhood on a nice quiet street, yet close to all amenities. Keep your vehicle out of the elements under the carport and from there you can go inside or head out to the deck and backyard. The layout of this home is before its time with an open concept kitchen, dining and living room space at the front and down the hallway provides three bedrooms and a newer 4 piece bathroom. The primary bedroom features a very spacious closet as well. The lower level of this home has so much potential and already features space for a rec room, 4th bedroom and laundry room. Baseboard heat was updated in 2023. With some updated finishes this house could be a stunning home! Immediate occupancy available. Call and book your showing today! (id:35492)
Century 21 Choice Realty Inc.
56 Orchard Street
London, Ontario
Opportunity knocks here at 56 Orchard Street! Tucked away on the edge of Wortley Village and the desirable ""Coves"", this bungalow is situated on a beautiful street and offers tremendous value. Whether you're a first time home buyer, or an investor, this property is ready for you! First time home buyers have an opportunity to invest some sweaty equity into this charming bungalow. Investors have an endless list of directions they could go (yes, there is a side entrance!). This is one of those properties you don't want to sleep on. Book your showing today and don't miss this incredible opportunity. (id:35492)
Sutton Group Preferred Realty Inc.
618 Bruce Road 23
Kincardine, Ontario
Luxury, Country lifestyle & Lakeside living unite into one incredibly rare offering. This stunning 20ac Estate, set on the outskirts of Kincardine, walking distance to Lake Huron & KIPP trail system. As you venture up the laneway you immediately appreciate the space this property offers. Whether its the 10 acres of orchard (500 apple, peach & pear), the existing barn, ideal for hobbiest along with acres of suitable pasture, grapes, rare hops, & open space for gardens, this property allows for a self-sustaining lifestyle & an opportunity to run a business. As you approach the home which stands like a castle, offering 6 bedrooms, 6 bathrooms & over 6000sf of finished, luxurious, living space on 3 levels. The exterior of the home has been masterfully designed with the stone & stucco blend. Watch the sunsets from the expansive front porch, or enjoy the sunrise from the large back deck. One of the highlights of the property is the custom HEATED IN-GROUND SWIMMING POOL & the backyard dream that you have to come see to appreciate. The oversized, 3-car garage leads you into the walk-out lower level which has its own kitchen & laundry & could be a future in-law or rental suite. As you walk up to the main level you appreciate the floor-plan including the spacious front foyer, main floor primary bedroom, welcoming living room with gas fireplace & built-in coffee/bar which flows to the expansive designer eat-in kitchen. The gleaming quartz waterfall countertops match the large island, pot filler & masterfully designed cabinetry along with high end appliances makes this kitchen a dream. The main floor includes a second formal dining room, a large office/study with glass doors & more. Head up the engineered stairs to the second level where you will find the 4 large bedrooms, including a shared ensuite, and the main primary bedroom with the walk-in closet & ensuite of your dreams. It's impossible to include all the highlights of this home,you just need to come see it for yourself. (id:35492)
Royal LePage Exchange Realty Co. Brokerage (Kin)
213 3rd Avenue
Arran-Elderslie, Ontario
This charming home blends timeless character with modern updates, making it ideal for first-time buyers or those looking to downsize. Recent upgrades include a modern kitchen, brand-new flooring and deck (2024), new doors and windows (within the last six years), and a brand-new hot water heater. The fully fenced yard provides privacy and space to enjoy outdoor living. With its cozy layout and thoughtful updates, this home is move-in ready and waiting for you to make it your own. (id:35492)
Exp Realty
261 Brantwood Park Road
Brantford, Ontario
If you're searching for a spacious, move-in ready home in a desirable neighborhood, this is the one for you! The generous front foyer features an entry closet and provides easy access to both the garage and the backyard. The fully fenced yard is equipped with a large deck, perfectly positioned for a future above-ground pool. This charming, raised ranch boasts an open-concept design that seamlessly connects the living room, dining room, and kitchen. Durable vinyl flooring flows throughout the living and dining areas and into the kitchen, creating a stylish and functional layout. The eat-in kitchen has been updated with a new countertop, modern hardware, and a subway tile backsplash. The main floor also includes three bedrooms, each with neutral vinyl flooring, and the master is particularly spacious. An updated 5-piece bathroom completes the main level. Just a few steps down from the foyer, the lower level offers French doors that lead to a large recreation room (currently being used as a bedroom) featuring a gas fireplace and kitchenette. Additionally, there’s a cozy den that gets plenty of natural light, ideal for a bedroom, playroom, office, or home gym. New vinyl flooring extends throughout this level, which also includes an updated 3-piece bathroom, ample storage, and a laundry room. This versatile space could easily be transformed into a self-contained granny suite or serve as a fun area for family gatherings and entertaining. Enjoy scenic views of the park behind the property, and children can conveniently walk across the street to an elementary school, with both public and Catholic education options available. Nestled in a family-friendly neighbourhood, close to HWY access, this home provides an ideal setting for raising children. (id:35492)
Royal LePage Action Realty
224 - 2501 Saw Whet Boulevard
Oakville, Ontario
""Assignment Sale"". Welcome to The Saw Whet, a nature-inspired condo in the prestigious South Oakville. Discover a striking architectural experience that also blends stunning natural surroundings with well-established neighbourhood comforts.While rising near to stunning parkland, picturesque riverscapes, and pristine fairways, this exclusive condominium offers all the pleasures of mid-rise living. Plus, with downtown Oakville only a short drive away, you can be sure you'll never run out of great shopping, dining, or entertainment options. Interior 707 sq ft + Exterior 44 Sq Ft +Total 751 Sq Ft.Occupancy is January 2025. Maintenance of $418 is an estimate only ( subject to change). Estimated at 0.59 per sq/ft as per the builder. & Taxes are not calculated yet. **** EXTRAS **** Close to the 400 series and QEW highways, as well as Go Transit train service, provide easy access (id:35492)
Royal LePage Vision Realty
224 - 2501 Saw Whet Boulevard
Oakville, Ontario
""Assignment Sale"". Welcome to The Saw Whet, a nature-inspired condo in the prestigious South Oakville. Discover a striking architectural experience that also blends stunning natural surroundings with well-established neighbourhood comforts.While rising near to stunning parkland, picturesque riverscapes, and pristine fairways, this exclusive condominium offers all the pleasures of mid-rise living. Plus, with downtown Oakville only a short drive away, you can be sure you'll never run out of great shopping, dining, or entertainment options. Interior 707 sq ft + Exterior 44 Sq Ft +Total 751 Sq Ft.Occupancy is January 2025. Maintenance of $418 is an estimate only ( subject to change). Estimated at 0.59 per sq/ft as per the builder. & Taxes are not calculated yet. **** EXTRAS **** Close to the 400 series and QEW highways, as well as Go Transit train service, provide easy access (id:35492)
Royal LePage Vision Realty
42 Poyntz Street
Penetanguishene, Ontario
UPDATED BUNGALOW ON A 214 FT DEEP LOT WITH IN-LAW POTENTIAL BACKING ONTO A SCHOOL! Welcome to your dream home in the charming town of Penetanguishene. This spacious all-brick bungalow is in a well-established neighbourhood, just a short walk from the grocery store, LCBO, Tim Hortons, a park, and the beach. Set on a super deep 214-foot lot that backs onto a schoolyard, this home offers driveway parking for six cars, an attached garage, and a covered front porch with a built-in flower bed. Inside, you'll be greeted by a bright and spacious interior featuring freshly painted walls, updated floors, trim, and large vinyl windows. The main floor boasts three generously sized bedrooms, one with a patio door walkout to the expansive back deck. The main floor is complete with a bright 3-piece bathroom and a separate laundry hookup. A separate entrance leads to the finished basement, providing an excellent opportunity for a potential in-law suite. The basement includes a spacious living area, a bedroom with dual closets, a second bathroom, and a generous laundry room. Step outside to the expansive fenced backyard, perfect for entertaining with its spacious deck, interlock patio, and plenty of green space for kids and pets to enjoy. Your dream #HomeToStay awaits! (id:35492)
RE/MAX Hallmark Peggy Hill Group Realty Brokerage
417 East 43rd Street
Hamilton, Ontario
Welcome to well built cozy 4 bedroom bungalow. Located in a desirable area near Alibion Falls and Kings Forest Trails. Excellent curb appeal and well cared for lot. The home features a combination of brick, stone and siding exterior. Updates include a metal roof, driveway (2023), and eavestrough (2020). This 3+1 bedroom, cozy bungalow was well cared for and features granite countertops, pot lights, gas fireplace, updated bathroom, a water purifier system and more! Good potential for in-law or income unit in the fully finished basement with side entrance, kitchenette, and gas fireplace. The fully fenced back yard includes your own private oasis with 24ft round pool (2021), deck, custom crafted 12 x 16 gazebo, workshop/shed with hydro, pool shed and new garden shed. Call today and seize the opportunity to own this home! (id:35492)
Royal LePage Macro Realty
575 Port Darlington Road
Clarington (Bowmanville), Ontario
Home is where the lake meets the sky! Welcome to Lakebreeze!GTAs largest master-planned waterfront community, Offering this Luxury Townhouse, Featuring An Expansive Master Facing The Water on the Upper floor along with W/I Closet and 5-pc Ensuite!Elevator from Ground to Rooftop Terrace! Breath taking view of water from each flr! A bedroom and a Den on the Grd Level with a full bath!Grt Room in the 2nd Flr with a Balcony! **** EXTRAS **** Upgrd Kitchen! Quartz Countr!Tot.2651 Sqft of lux.living Area(2066 indoor+585 outdoor)!Oak Stairs!Metal Pickets! Hardwood Flr!9 ft Smooth Ceiling!Elevator! (id:35492)
Royal LePage Ignite Realty










