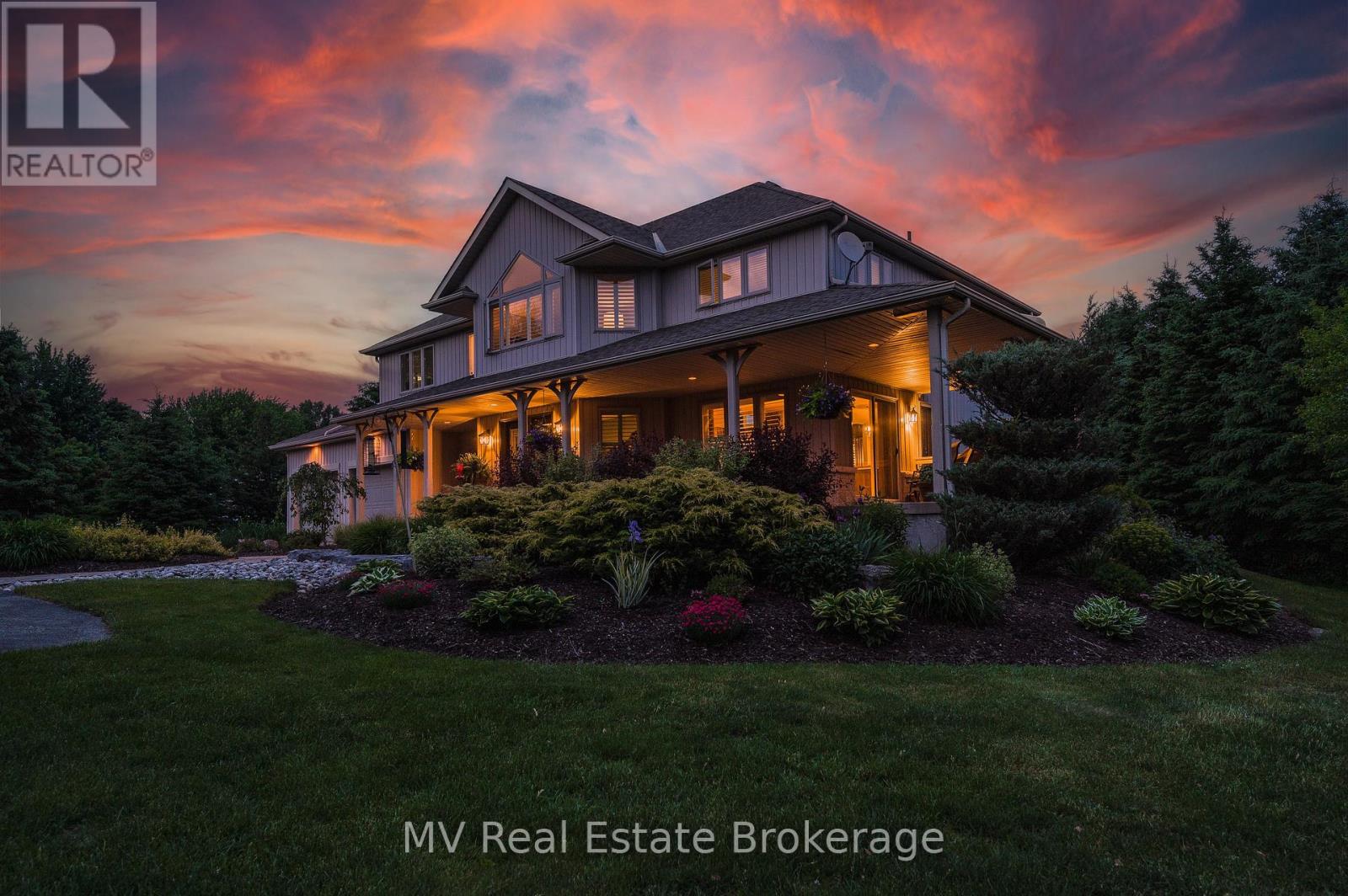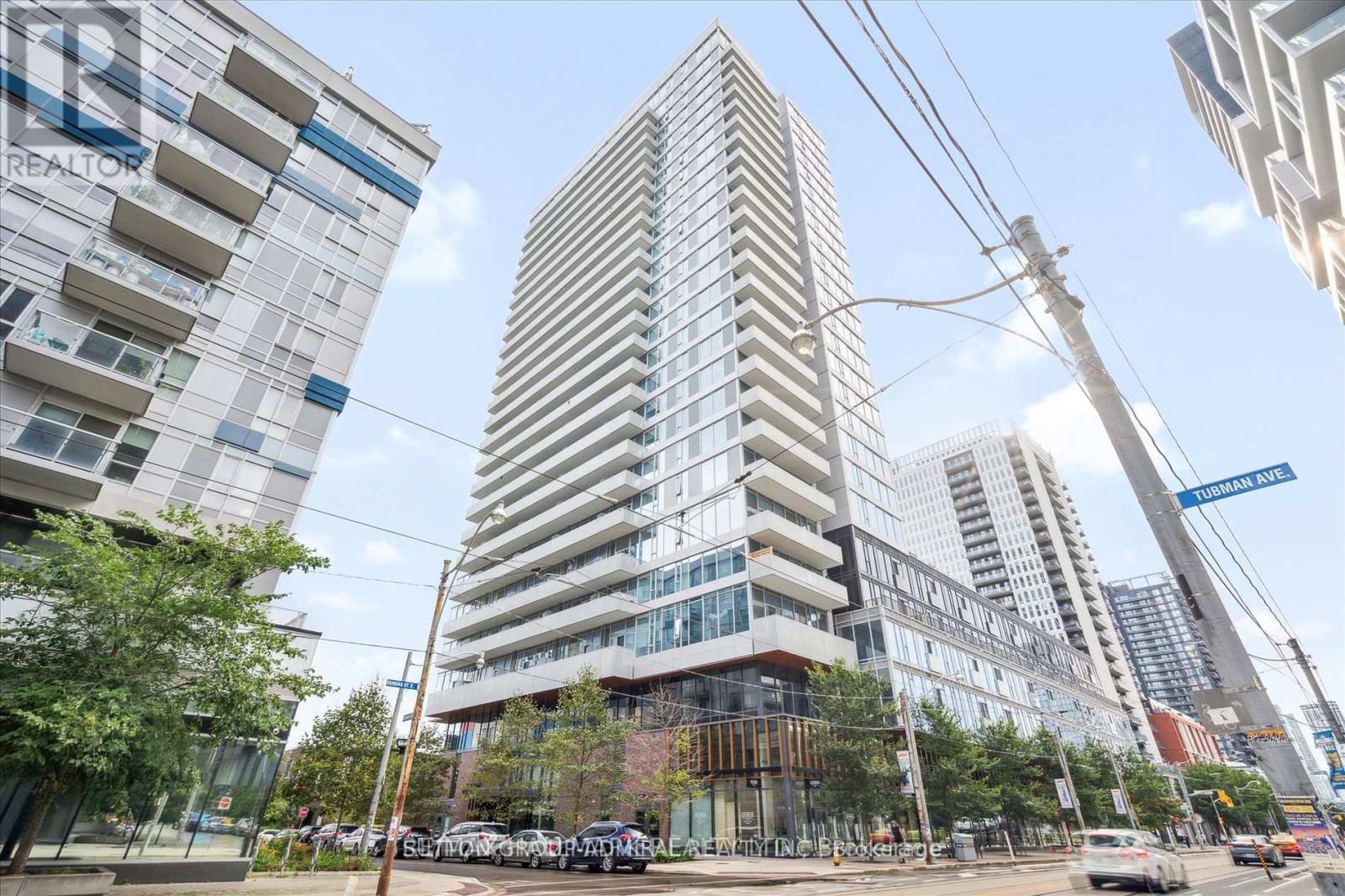515 - 50 O'neill Road
Toronto, Ontario
After final closing resale deal, building is now registered Toronto Standard Condominium Plan No. 3088. Seller is closing the unit with the builder January 16 2025 therefore January 31 is earliest new buyer possession date or thereafter. Very spacious one bedroom North facing Palm model 513 sq ft per builders floorplan that fits a king bed, plus balcony overlooking the retail Shops at Don Mills and center square, all laminate and ceramic floors no carpet, one parking spot included, new modern Rodeo drive condos indoor and outdoor pools, sauna, exercise rooms, party rooms, so many modern amenities please book a showing to view all. **** EXTRAS **** Roller blinds, one parking spot, fridge, stove cooktop, oven, dishwasher, microwave, washer and dryer. (id:35492)
Royal LePage Vision Realty
103 - 1060 Sheppard Avenue W
Toronto, Ontario
Right at The Sheppard West Subway Station! Stunning Open Concept 1+ Den Unit! With 2 Washrooms! Modern Kitchen Granite Counters and Stainless Steel Appliances! New Microwave (2024) and New Washer (2024) and Dryer (2024)! Comes with Parking and Locker! Amenities include 24 hrs concierge, fitness facilities, indoor pool, sauna and a golf simulator making it an ideal choice for urban living. Easy Access To Highway 401, York university, Yorkdale Shopping Centre, Hospital, Costco, Best Buy, Home Depot & Coffee Shops, Supermarkets and So Much More! (id:35492)
Royal Elite Realty Inc.
20 Rebecca Drive
Aylmer, Ontario
Welcome to 20 Rebecca Drive, Aylmer! Escape the hustle & bustle of the City! Bungalow backing onto farmland, Main floor features a foyer with inside entry from 1.5 car attached garage, living room with lots of natural light, spacious kitchen with loads of cupboard space & separate eating area, patio doors leading to two-tiered deck overlooking the peaceful countryside, 2 generous sized bedrooms, 4 piece bath, Lower level family, bedroom, additional room for an office, exercise room, or bedroom, laundry room with storage, cold room, 4 piece bath with soaker tub, Close to shopping & schools, Great curb appeal, Convenient commute to St. Thomas, London & surrounding area. (id:35492)
Streetcity Realty Inc.
487 Anderson Street S
Centre Wellington, Ontario
Welcome to 487 Anderson St., Fergus. Follow the long, treed laneway to find a beautifully updated six-bedroom, four-bathroom estate home situated on 1.5 acres in one of the most highly sought-after neighbourhoods in Fergus. The main-level great room is the heart of this impressive home, with vaulted ceilings and expansive windows that bathe the space in natural light and showcase the beautiful surroundings. This space extends up into the lofted second floor, creating an open and inviting atmosphere that highlights the scale of these grand features. The recently renovated custom kitchen with all new appliances will impress even the most discerning culinary enthusiast. Gather in good company or relax and enjoy the serene views of this property on the spacious outdoor patio. The second floor features 4 large bedrooms, including a primary suite with an ensuite bathroom and walk-in closet. The basement provides additional functional space, including a recreational area, storage space, 2 bedrooms and a 4-piece bathroom. The attached heated workshop and large two-car garage provides ample room for hands-on projects, vehicles, and storage. Nestled on 1.5 acres of landscaped grounds featuring mature trees and well-established gardens, this property offers the privacy and natural splendour of a rural retreat with the convenience and ease of in-town living. Located just minutes from Downtown Fergus and amenities, walking distance to John Black Public School, the banks of the Grand River, Pierpoint Fly Fishing and Nature Reserve, and the Cataract Trail. An easy drive to the soon-to-be-updated Belwood Golf Course. Schedule your private viewing today. (id:35492)
Mv Real Estate Brokerage
3433 Round Lake Road
Killaloe, Ontario
POV - The Year is 1985, and you are coming home for Christmas to the place in your heart where our childhood memories are alive and well. Step back in time into the welcoming Kitchen where you can just smell the homemade goodies waiting! Imagine family dinners around the dining room table, followed by a good old fashioned game of cards while the kids head down to the 'basement den' to play some OG Nintendo! When they fall asleep waiting for Santa, put them to sleep in one of the 4 second floor bedrooms while you keep the main floor primary bedroom for yourself... or your visiting in-laws who don't do stairs! A well maintained home with pristine vintage decor that every nostalgic 90's kid will recognize, this is a one of a kind property and certain to capture your heart! Keep the throw back features or bring your own creativity to this 5 bedroom home located in Round Lake beside the Sherwood River (excellent fishing) only 30 minutes to Pembroke, 30 min to Barry's Bay. The main floor features a spacious foyer, large kitchen and dining room opening into a large living room, with the perfect spot to show off your Christmas tree by the front window! A main floor bath with stunning vintage globe lights and main floor bed with a seated shower round out the main floor. 4 Bedrooms on the Second floor ensure plenty of space for a large family, or simply a large amount of sleepovers! The basement features a fantastic den and games room, as well as laundry and the furnace room as well as a rough in for a second bathroom! There is a wood cookstove which is not connected, and a large vintage corner lounge, creating a truly perfect space to listen to Bing Crosby and Roger Whittacker on vinyl in the correct aesthetic. With schoolbus pickup at the road, a convenience store only 5 minutes away and walking distance to the water, this is a phenomenal location for anyone seeking a home! The neighbors are fantastic, and you are certain to feel right at home here! 48 Hour Irrev. **** EXTRAS **** There is a rough in for a second bathroom on the lower level. The Wood Stove will not be WETT Certified and is disconnected. There is a ramp to the porch. (id:35492)
Royal LePage Team Realty
403 - 20 Tubman Avenue N
Toronto, Ontario
This suite is an excellent choice for remote-working couples, young families, or those seeking to downsize! Built by Daniels in 2019, this spacious 1,084 sq. ft. condo offers 3 bedrooms and 2 bathrooms, spanning over 40 feet wide to ensure an abundance of south-facing sunlight throughout the home. The generous balcony, is centrally located within the podium, offering maximum privacy! perfect for entertaining. The unobstructed southern views stretch across the courtyard, sports amenities, and the iconic CN Tower, which is beautifully illuminated every night! Inside, the open-concept living area features 9'2"" ceilings, added lighting, and over 16 feet of floor-to-ceiling windows that fill the space with natural light, complementing the wide-plank laminate flooring. The kitchen is outfitted with full-size stainless steel European appliances, a large kitchen island, contemporary cabinetry, and expansive quartz countertops. The master bedroom easily fits a king-size bed, boasts ample closet space, and includes a 3-piece ensuite. The second bedroom, also with a sizable closet, is conveniently located across from the full bathroom with a tub. The third bedroom offers flexibility, serving as a nursery, guest room, or office. First class amenities include a state-of-the-art gym, climbing cave, outdoor patio/BBQ/gardens, ping-pong table, guest suites, visitor parking, & 24hr concierge. (id:35492)
Sutton Group-Admiral Realty Inc.
404 - 250 Webb Drive
Mississauga, Ontario
Rare find absolutely affordable spacious (1201sf) bright southeast corner condo unit with best floor split layout 2+1 bedrooms, 2 washrooms 2 underground parking spaces and great views just like a house located at Square One, centre of Mississauga. Walking distance to Square One Mall, Walmart, Hudson Bay, Sheridan College, bus terminal and Go bus terminal and Cooksville Go Station. A few of minutes driving or one bus to UTM, Golden Square, Erindale Go, Hwy 403 and QEW. Once occupied by the building designer, the unit is one of the biggest units and one of the most convenient unit directly to swimming pool and building exercise centre by stairwells instead of going through the elevator. Super large locker (1.5 times regular) close to window. 24 hours security. Just renovated. Management fee covers all utilities. Den can be another bedroom. It is a great option for a middle size family. **** EXTRAS **** Fridge, Stove, B/I New Dishwasher, Washer + Dryer, All Elf, All Window Covers, 2 Parking Spaces and Larger Locker, 24Hr Concierge++ (id:35492)
Aimhome Realty Inc.
19 John Pound Road S
Tillsonburg, Ontario
New! Under Construction by Demelo Design Homes Ltd! One floor living at its finest. This, contemporary, all brick and stone, townhouse bungalow, is walking distance to downtown, located close to local amenities, hospital, restaurants, shopping, and walking trails. It is approximately 1100 sq ft on the main floor, consisting of an open concept kitchen, dining and living room, 2 bedrooms, 2 full baths and laundry. The fully finished basement has a family room, bedroom and 1 full bath. This home comes with a Tarion warranty. Freehold. No condo fees. Don't miss the opportunity of making this townhouse your home! (id:35492)
Synergy Realty Ltd
17 John Pound Road S
Tillsonburg, Ontario
New! Under Construction by Demelo Design Homes Ltd! One floor living at its finest. This, contemporary, all brick and stone, townhouse bungalow, is walking distance to downtown, located close to local amenities, hospital, restaurants, shopping, and walking trails. It is approximately 1100 sq ft on the main floor, consisting of an open concept kitchen, dining and living room, 2 bedrooms, 2 full baths and laundry. The fully finished basement has a family room, bedroom and 1 full bath. This home comes with a Tarion warranty. Freehold. No Condo Fees. Don't miss the opportunity of making this townhouse your home! (id:35492)
Synergy Realty Ltd
618 - 681 Yonge Street
Barrie, Ontario
Welcome to Highly Sought After South District Condos! South Facing 1B+D Suite With Underground Parking & Locker. This Open Concept Suite Comes With Thousands Of Upgrades Included-9' Smooth Ceilings, S/S Appliances, Quartz Counter, Tiled Backsplash, Kitchen Island. Just Mins Away From All Barrie Has To Offer. Go 1Km Away. Stunning Rooftop With Lounge, Bbq & Party Room. Gym, Pt Concierge. Sleek Features & Bold Floor To Ceiling Windows! **** EXTRAS **** Stainless Steel Kitchen Appliances-B/I Dishwasher, Stove, 30\" Fridge, B/I Microwave Hood Fan, Stacked White Washer & Dryer. (id:35492)
RE/MAX West Realty Inc.
904 - 17 Knightsbridge Road
Brampton, Ontario
REMARKS FOR CLIENTS Your Search Ends Here! Immaculate 2 Bedroom, Fully Renovated Condo situated in the Heart of Brampton. Close to Bramalea Go Station, City Centre, Hwy 410 with lots of shopping amenities. New Floors, Freshly Painted, New Kitchen, Spacious Balcony with Unobstructed views of Beautiful Mississauga High Towers. All Utilities are included in monthly Maintenance is Big Beneft. Plenty of sunlight & Fresh Air, Motivated Seller! Must See!!! (id:35492)
Homelife Silvercity Realty Inc.
705 - 7890 Bathurst Street
Vaughan, Ontario
LUXURY LIVING IN THE HEART OF BEVERLY GLEN! 1+DEN UNIT WITH 2 BATHROOMS, OPEN CONCEPT LAYOUT, AND STUNNING FINISHES. FEATURES INCLUDE A MODERN CHEFS KITCHEN WITH QUARTZ COUNTERTOPS, STAINLESS STEEL APPLIANCES, AND PREMIUM FLOORING. BRIGHT PRIMARY BEDROOM WITH WALK-IN CLOSET AND UPGRADED ENSUITE. VERSATILE DEN, PERFECT FOR OFFICE OR GUEST ROOM. ENJOY UNOBSTRUCTED SOUTH-FACING VIEWS FROM YOUR PRIVATE BALCONY. BUILDING AMENITIES INCLUDE A FITNESS CENTRE, SAUNA, ROOFTOP PATIO, AND MORE! INCLUDES ONE PARKING SPOT AND ONE LOCKER. CLOSE TO SHOPS, RESTAURANTS, AND PUBLIC TRANSIT. DON'T MISS THIS OPPORTUNITY! (id:35492)
Century 21 Heritage Group Ltd.












