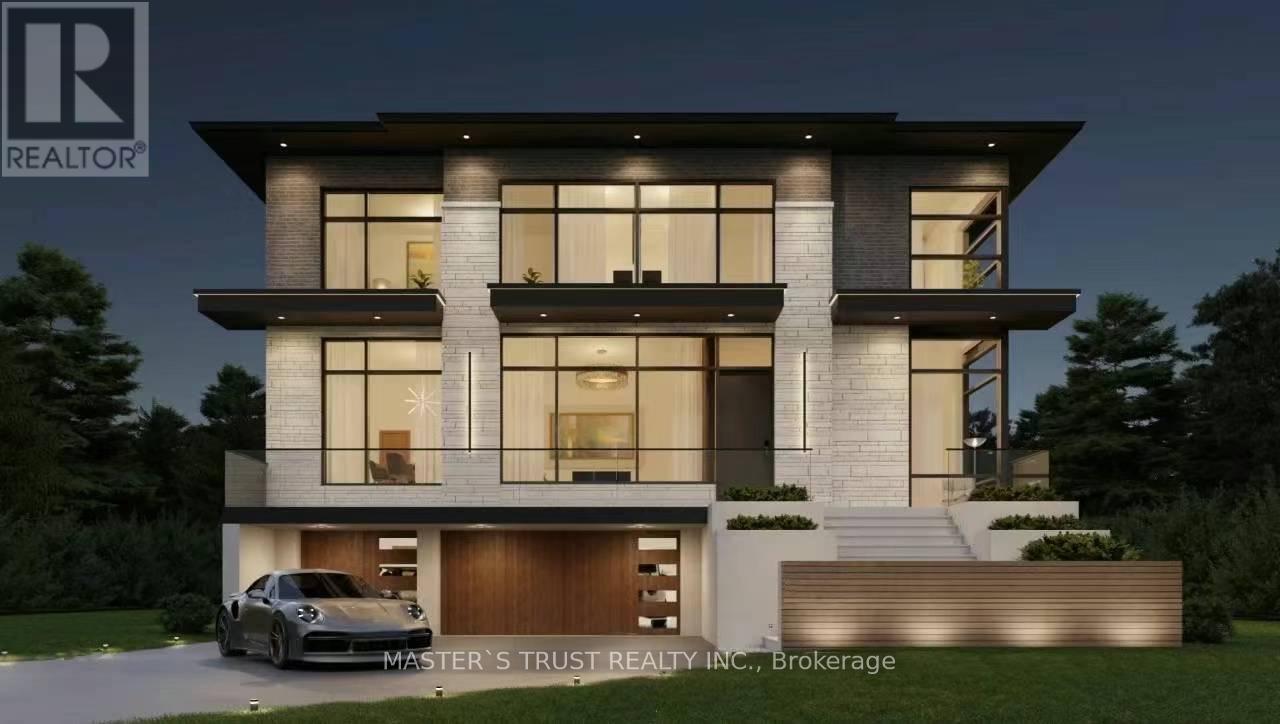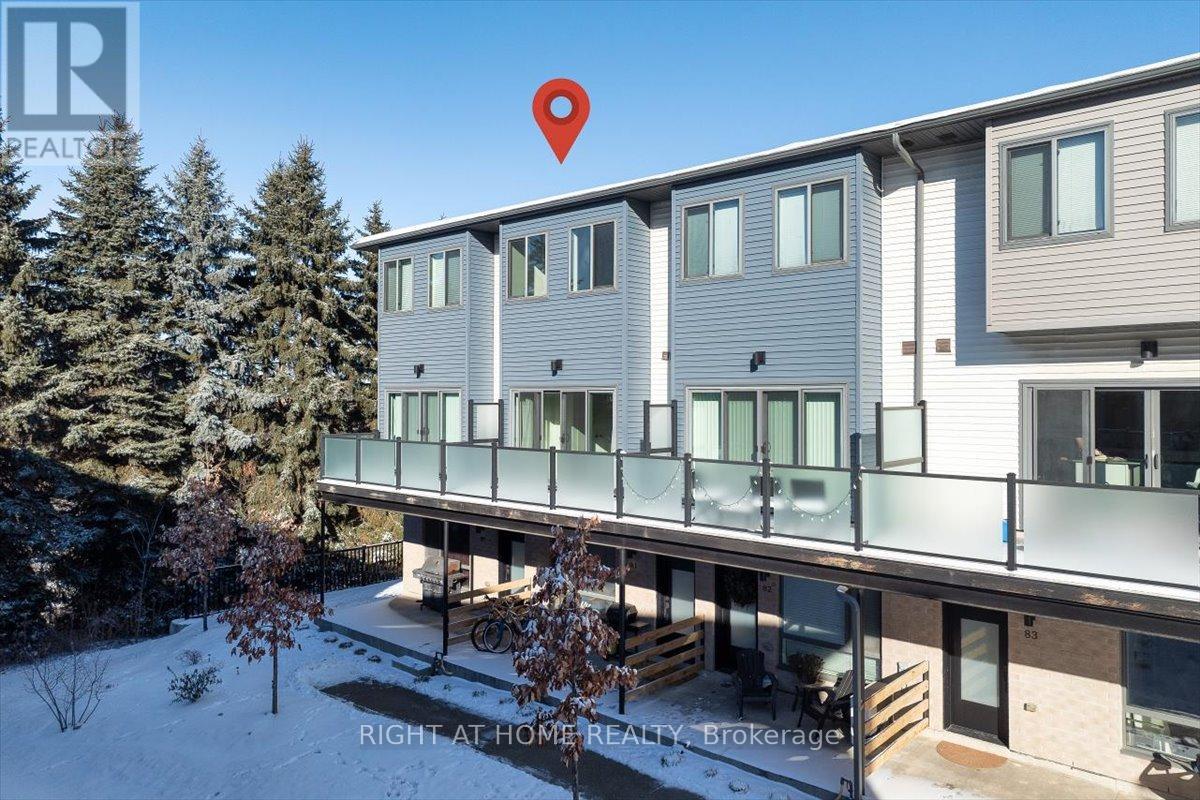92 Snowdon Crescent
London, Ontario
Just in time for the festive season, this beautifully maintained bungalow in Westminster Park is ready to welcome its new owners! Lovingly cared for by the same family for almost 30 years, this home blends comfort and character, offering the perfect space for your family to grow. Nestled on a quiet crescent, you're just steps away from schools, parks, a public pool, and the community center - making it ideal for families. With 3+1 spacious bedrooms and 2 full bathrooms, theres plenty of room for everyone. The oversized front deck is perfect for sipping morning coffee or unwinding in the evening. A long driveway offers parking for up to 5 cars, and the attached garage provides even more space (with the bonus of a gas heated and insulated hangout area, ideal for hobbies or games).The expansive lower-level family room is perfect for cozy gatherings or entertaining guests. Outside, you will find a beautiful gazebo and a roll-out awning over the front of the garage, adding both style and functionality for outdoor living. Combined with a shed behind the garage for added storage that is 8x14. Special features include: Handicap Accessibility*The front door, one bedroom, kitchen entrance, and an upstairs bathroom are all wheelchair accessible. The front deck even has a fuse panel for a wheelchair lift. Heated Garage* The garage is natural gas heated and insulated, with its own electrical panel for added convenience including a 220 welder plug. Natural Gas BBQ* The BBQ stays and is connected to natural gas, eliminating the need for propane. This home offers the perfect blend of convenience, space, and charm, making it an ideal place to create lasting memories. Don't miss out on this fantastic opportunity. Schedule your showing today and get ready to start the new year in your beautiful new home! (id:35492)
Royal LePage Triland Realty
1001 - 950 Portage Parkway
Vaughan, Ontario
Beautiful, Perfectly decorated, Very Warm and Inviting, Full Of Natural Light, Very Spacious 1Bdr+Den (Can Be Used As 2nd Bdr). Great Open Concept Layout With Floor To Ceiling Windows And Large Balcony With Unobstructed View. 9 Ft ceilings. Luxurious Finishes. Engineering Hardwood Floors Throughout. Modern Kitchen with B/I S/S Appliances. Ideally Located In The Center Of Vaughan Metropolitan Centre. Steps to VMC Subway, Bus Terminal, YMCA And Library. Close to great amenities: Shops, Restaurant, Movie Theatre, Costco, Etc. Minutes Away From York University, Vaughan Mills Mall. Subway At Doorstep To Downtown Toronto. Easy access to Hwy 7, 407 & 400. Excellent condition. Just move-in and enjoy! (id:35492)
Homelife Frontier Realty Inc.
18 Hughson Drive
Markham, Ontario
Don't Miss It!! Excellent Opportunity In Prime Location Beautiful 101 X 150 Ft Premium Lot With Two Driveway Nestled Within A Mature Community In The Central Of Markham. apply Sever Into Two Lots now.Please see the attached surveys and reference plans.Build Two Luxury Custom Houses In The Middle Of Many Luxury Homes On The Street. Greatest Location. Alongside Two Major Highways, In The Center Of All The Action. Close To All Amenities, Chinese Supermarket, Longo's, Winners, Lcbo, Costco, Home Depot, Staples, Bus Station, Seneca, Park & Etc. A+ Schools, Buttonville Public School, Unionville High School. (id:35492)
Master's Trust Realty Inc.
1186 Queen Street
Kincardine, Ontario
Welcome to your dream home, perfectly situated near the golf course, downtown, trails, hospital, and Lake Huron! This 3 Bedroom, 2 Bathroom two storey home combines comfort, convenience, and style in one incredible package. The open concept main living area is beautifully done with a large living area, kitchen and dining room. Nestled on a spacious lot with dual access to Queen Street, this property boasts a horseshoe driveway for easy entry and exit. The backyard is a true retreat, featuring an inviting inground pool with a relaxing hot tub, perfect for entertaining. The walkout basement leads directly to this outdoor paradise, blending the indoor and outdoor living. The home also includes a detached garage with a versatile loft space, ideal for additional storage. An upper rear deck overlooks the pool and beautifully landscaped backyard, offering a serene spot for morning coffee or evening gatherings. Inside, the layout is designed for both family living and entertaining, with bright, open spaces and modern finishes throughout. 3 spacious bedrooms with an updated bathroom upstairs rounds out this beautiful home. Proximity to key amenities, including the golf course, downtown dining and shopping, nature trails, hospital, and the beach, makes this property a rare gem in an unbeatable location. Don't miss your chance to own this exceptional home schedule your private showing today! (id:35492)
RE/MAX Land Exchange Ltd.
50 Samuel Avenue
Pelham, Ontario
""NEW 2 STOREY MOUNTAINVIEW TOWNHOME NEVER LIVED IN OFFERS 1370 SQ FT OF LIVING SPACE, 3 BED, 2.5 BATH & SINGLE CAR GARAGE WITH INSIDE ACCESS, IN SAFRON ESTATES IN FONTHILL, 9 CEILINGS AND FULL HEIGHT BASEMENT. Welcome to 50 Samuel Avenue in Fonthill. Situated in new subdivision of Fonthill, this home is walking distance to Meridian Centre, Downtown Fonthill, Steve Bauer Trail and many parks and amenities. The main floor offers Open Concept layout with 9' Ceilings and vinyl laminate flooring, 2pc bath & patio doors leading to the back yard. Upstairs you are greeted with 3 spacious sized bedrooms with the master bedroom having it's own 4 pc ensuite bath and large walk-in closet. Also upstairs you have separate laundry area great for families & another 4 pc main bath. PLEASE NOTE Taxes have not been assessed yet. & Co-operating Brokerage Commission will be 50% IF INTRODUCED BY PRIVATE SHOWING BY LISTING BROKERAGE (id:35492)
Royal LePage NRC Realty
61 Pelee Avenue
Vaughan, Ontario
Beautiful & Bright Corner Lot..Spec&Span Hm..MUST SEE..Most sought after young Kleinburg Community..Show like NEW home to Perfection (abt 9yrs old)..PRIDE OFOWNERSHIP..approx 2500-sf Living space in the young & quiet neighborhood..Double Dr Entrance..Cathedral Ceiling over Foyer & on 2nd flr..Separate formal Living Room..Bay Windows..Elegant Metal Spiral Stairs from top to bottom..Open Concept Dining & Kitchen..Breakfast area in Kitchen..Backsplash and Quartz Breakfast Bar in kitchen with WALKOUT to sundeck and Fenced Yrd..Manicured backyard w/ Fenced Yard..Large Family Room on 2ndfloor..4bdrm w/LOFT style..each bedroom has ensuite..Private Master bdrm has 5pc Bath+sitting area for retreat..You will come home to fall in love with everything in this beautiful house..Central Air, Pot lights, Hardwood floors..Convenient to Hwy 400/407/427..min to shops, schools, buses..Close to Padre Pio Parish on Hwy 27. **** EXTRAS **** S/S Fridge, Stove, B/I Dishwasher,Quartz stone countertop,Stainless Kitchen Exhaust Fan,Frontload Washer & Dryer, Gas fireplace,Central Airconditioning,Cent Alarm Sys, Existing Light Fixtures and Window Cov'g,Landscaped Priceless Stones. (id:35492)
Century 21 Leading Edge Realty Inc.
63 Doncaster Avenue
London, Ontario
Imagine life nestled in one of the most desirable ravine settings in a gorgeous completely renovated executive home that harmonizes luxurious modern living with timeless classic details. With 2250 sq. ft. of turnkey above-grade living this home offers a spacious layout designed for both comfort & function with 4 bedrooms, a main floor office & custom upgrades throughout. Step inside to discover a meticulously crafted home with new hardwood floors, pot lights & quartz counters throughout. The inviting living room draws you to relax by the fireplace with built-in shelving detail & enjoy breathtaking views of the ravine & forest through sunlit patio doors. The open-concept kitchen & dining area featuring extensive sleek cabinetry, a center island & adjacent walk-in pantry makes for a beautiful gathering space. The custom mudroom/laundry combination further enhances the home's thoughtful design & commitment to beautiful spaces. New windows, concrete driveway & patio ensure that every detail has been considered, while the serene backyard with its lush emerald lawn offers easy access to meandering paths through the Medway Valley Heritage Forest. Upstairs, the oversized primary suite offers a private retreat with a luxe ensuite featuring a custom shower, stand alone tub with gracious feature wall & arched entry into a spacious walk-in closet. Two additional bedrooms & a sleek 4-piece main bath complete the 2nd floor. The lower level extends the living space with a large finished rec room, 4th bedroom with new egress window & a lovely 4-piece bath. Convenient double-car garage with inside entry. Updated electrical. New roof/windows/doors! Imagine yourself perched hillside on the patio sipping your morning coffee as sunlight filters through the trees. With deer grazing nearby & birds singing in the canopy, this is a tranquil escape just moments from city life. Close to University & Hospital. A fusion of nature & beauty on desirable Doncaster Avenue in Sherwood Forest. (id:35492)
Sutton Group - Select Realty
21 John Pound Road S
Tillsonburg, Ontario
New Construction by Demelo Design Homes Ltd! One floor living at its finest. This, contemporary, all brick and stone, townhouse bungalow, is walking distance to downtown, located close to local amenities, hospital, restaurants, shopping, and walking trails. It is approximately 1100 sq ft on the main floor, consisting of an open concept kitchen, dining and living room, 2 bedrooms, 2 full baths and laundry. The fully finished basement has a family room, bedroom and 1 full bath. This home comes with a Tarion warranty. Freehold, No condo Fees. Don't miss the opportunity of making this townhouse your home! (id:35492)
Synergy Realty Ltd
301 - 173 Eighth Street
Collingwood, Ontario
This beautifully updated 1-bedroom condo in Collingwood is a must-see! Featuring an open-concept layout, an entertainer's kitchen with island and pantry, spacious living/dining areas, and a balcony with seasonal views. Engineered wood flooring and stylish designer touches throughout. With a diligent tenant willing to stay or leave, its perfect for first-time buyers or investors. There is no elevator in the building. Close to schools, shopping, beaches, ski resorts, and golf courses, this open move-in ready gem is ideally located in the heart of Collingwood! (id:35492)
Ipro Realty Ltd
2394 Leeds Crossing Close
London, Ontario
Luxury, 4 Bedrooms, 3 Washrooms, Double Door Entry Detached Home On Premium Lot In The Desirable Location Of Victoria On The River, Next to HWY 401. Open Concept, With Showcase Kitchen With Large Pantry & Breakfast Bar, Granite Counter Top, Backsplash, Hardwood Floors, No Neighbours Behind & Spectacular Views. Close to 401, Hospital, Shopping And Western University, and London University. Lots of Business. (id:35492)
Homelife/miracle Realty Ltd
1972 Brimley Road
Toronto, Ontario
Attention Builders/Investors! Don't Miss This Rare Opportunity To Build income rental property. will be Sale together with 1970 Brimley rd LOT (in total price :1,700,000 ) .2 lot can be build 10-unit rental apartment total 38 rooms. Comply with CMHC mortgage policy.Please see the attached surveys and reference plans.NO TREE. This 38' x 159' Severed Lot Is Conveniently Located To Nearby Amenities And Attractions. This Well Mainted Lot is Leveled and Features Access to Sewers, Municipal Water And Utility Lines. TTC At Door Step. Walking Distance To Scarborough Town Centre. Easy Access to Hwy 401. (id:35492)
Master's Trust Realty Inc.
81 - 369 Essa Road
Barrie, Ontario
Lovely Townhouse Located In South West Barrie In Highly Desirable Community, In The Newer Part Of The Complex, Only 6 Years New. 2 Beds With 2 Full Baths Plus Powder Room. Kitchen With Quartz Counters, Island With Breakfast Bar, Backsplash & S/S Appliances. Smooth Finish 9' Ceiling On 2nd & 3rd Level. Nice Balcony With Oversize Sliding Doors. 2 Car Tandem Garage. Energy Star Certified Home. Minutes To Hwy 400, Waterfront & Go Station. Convenient Location Close To Shopping, Schools, Parks, Rec Center. **** EXTRAS **** All Existing S/S Appliances (Fridge, Stove, Dw, Micro/Fan); Washer & Dryer; All Existing Elf's; Garage Door Opener & Remote; Ecobee Wifi Thermostat; CAC. Central Vac. Builder's upgrades - added pantry and powder room, upgraded washrooms. (id:35492)
Right At Home Realty












