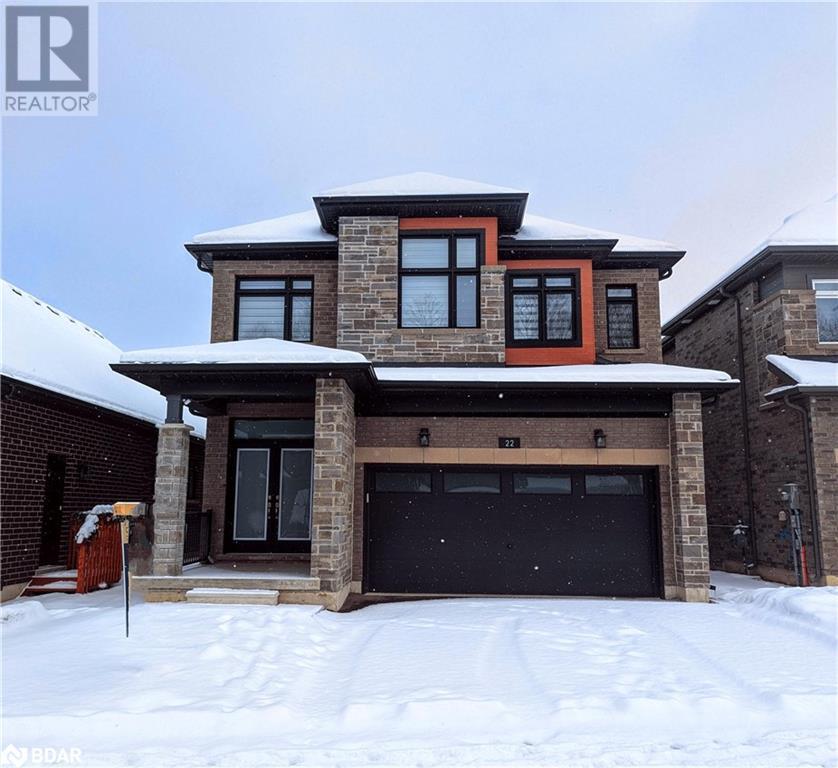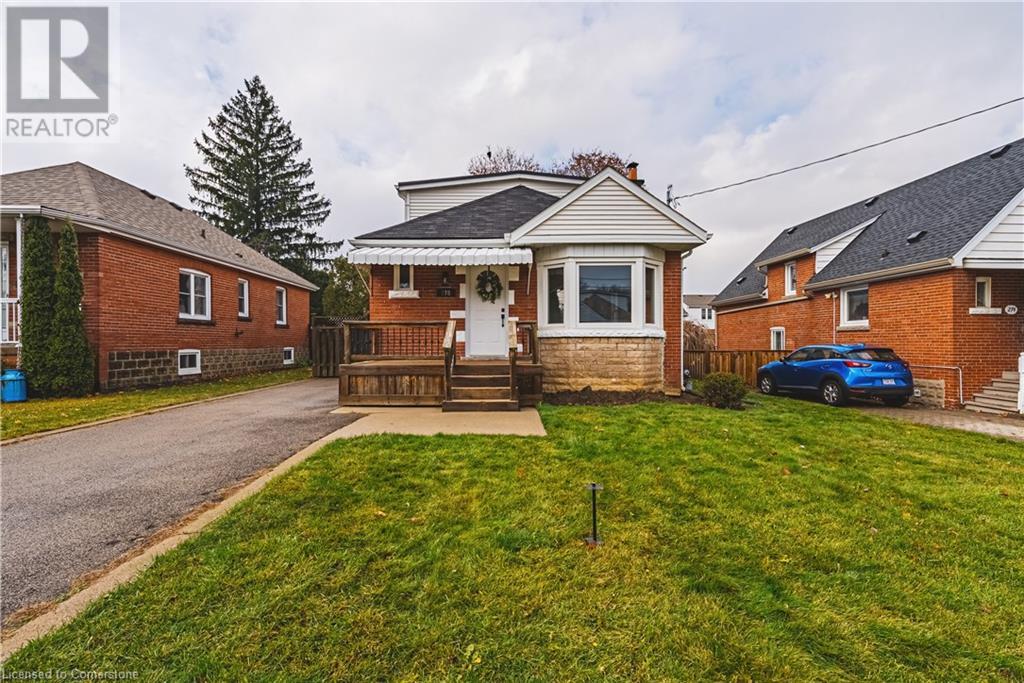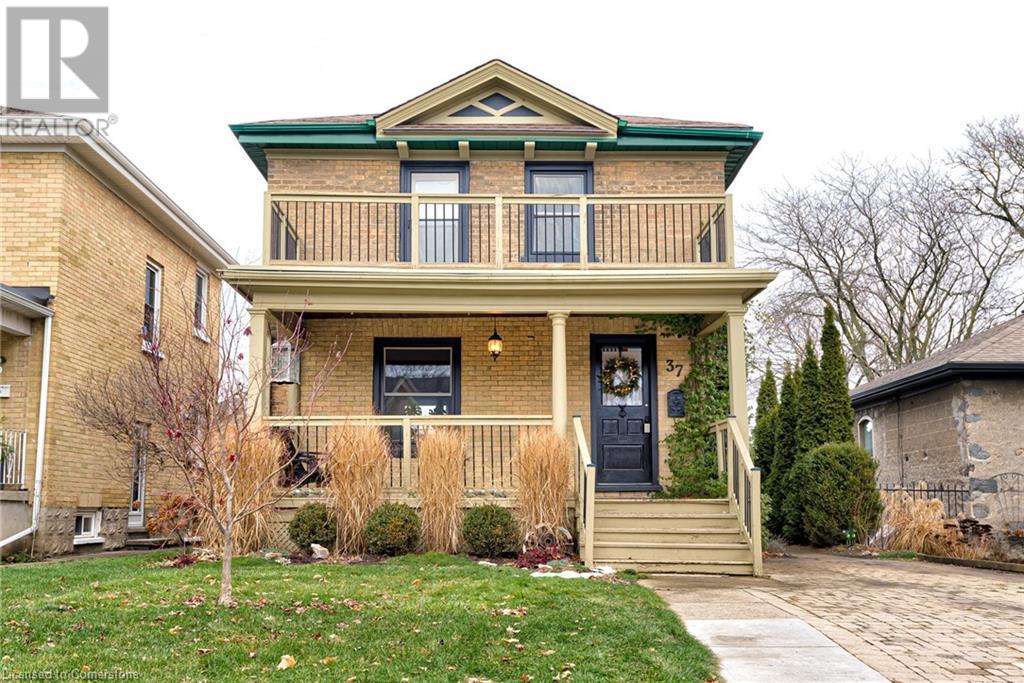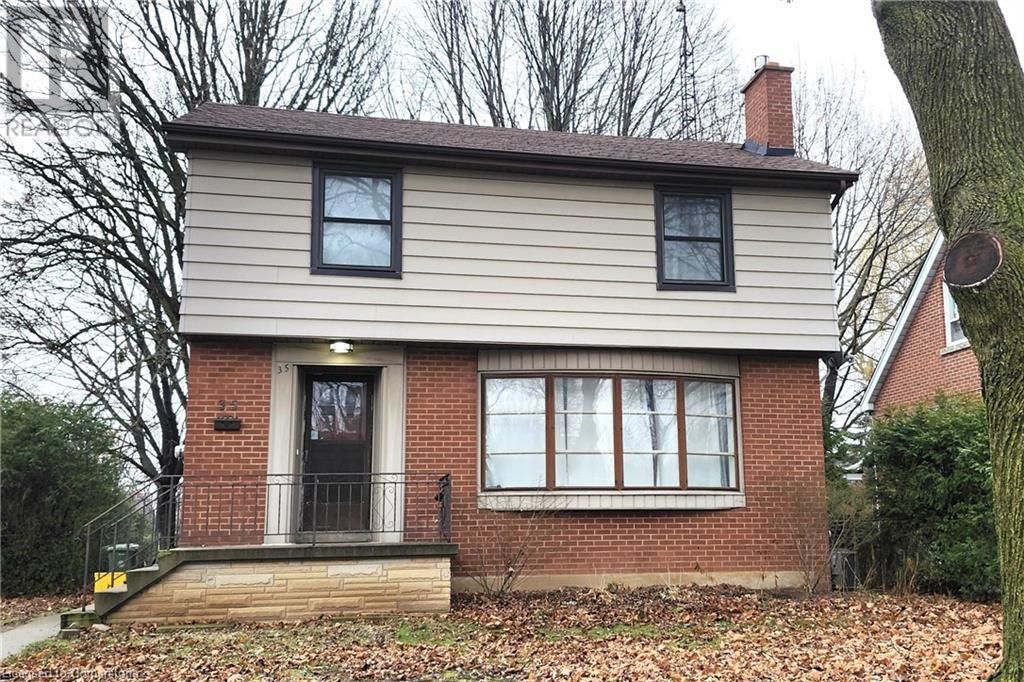185 Denistoun Street Unit# 95
Welland, Ontario
Discover the charm of 95-185 Denistoun Street, Welland – a 2-storey townhome that combines convenience with low-maintenance living. Offering 3 bedrooms, 1.5 baths, and approximately 1,200 sq. ft., this home is perfect for first-time buyers, small families, or downsizers. Step into the updated kitchen, complete with stunning butcher block countertops, and enjoy the convenience of a main-floor powder room. This unit has a full and finished basement that offers versatile space, while the detached garage adds extra functionality. Nestled in a quiet complex, this home boasts exclusive perks like grass cutting, snow removal, and access to a private pool. Its unbeatable location is walking distance to downtown Welland, groceries, and the scenic canal. Steps from bus routes and close to restaurants, shopping, and amenities, it provides both comfort and convenience. Ready to make this your next chapter? Book your private showing today! (id:35492)
RE/MAX Escarpment Golfi Realty Inc.
209 - 2025 Meadowgate Boulevard
London, Ontario
Discover the charm of 2025 Meadowgate Boulevard, Unit 209, a beautifully maintained 2-bedroom, 2-bathroom bungalow condo in the desirable Coventry Walk community of Southeast London. With approximately 1,000 square feet of thoughtfully designed living space, this home seamlessly blends comfort and convenience.The main level boasts a bright, open-concept layout with a well-equipped kitchen, dining area, and living room featuring a cozy gas fireplace, perfect for unwinding. Sliding patio doors lead to a private deck, ideal for entertaining or quiet enjoyment. The kitchen includes all major appliances, and the convenient main-floor laundry adds to the homes functionality.The spacious primary bedroom features a walk-in closet and direct access to a four-piece bathroom. The versatile second bedroom, currently used as a sitting room, offers flexible space to suit your needs. The unfinished basement with a three-piece bathroom provides endless potential for customization.Enjoy the ease of an attached garage with inside entry and additional parking. Plus, exterior maintenance (including windows, doors, and the roof) is managed by the condominium corporation, ensuring a worry-free lifestyle. As a resident, you'll have access to the community's exclusive clubhouse featuring an indoor pool, fitness room, and indoor/outdoor seating areas a perfect extension of your living space.Located near Commissioners Road East and Meadowgate Boulevard, this property offers close proximity to shopping, schools, parks, sports fields, and other amenities. With flexible possession available, don't miss this opportunity - schedule your private showing today! (id:35492)
Keller Williams Lifestyles
22 Franklin Trail
Barrie, Ontario
Experience luxury living in this exquisite family home, nestled in a highly sought-after neighborhood! Built in 2023, The Madden by Bradley Homes showcases premium upgrades and thoughtful design at every turn. As you step inside, you'll be welcomed by a bright and open layout highlighted by 8 ft doorways and 9-foot ceilings, a grand oak staircase with wrought iron railings, upgraded light fixtures, and pot lights throughout, as well as outside. The heart of the home is the stunning chef's kitchen, featuring waterfall quartz countertops, a spacious island, and a seamless flow into the living area, complete with a cozy fireplace. Outdoors, a fully fenced yard with a deck offers the perfect setting for entertaining or unwinding. Upstairs, the primary suite is a true retreat, boasting a walk-in closet and a luxurious 5-piece ensuite. Three additional bedrooms complete the upper level, with two sharing a convenient Jack-and-Jill bathroom and the fourth enjoying a private ensuite. Bathrooms have hot water bidets. Plus, the second-floor laundry adds extra convenience. The fully finished basement expands your living space, offering a large recreation room with a rough in wet bar, a fifth bedroom, and another full bathroom ideal for extended family or guests. A man door entry into double garage with an electric car charger. 200 AMP service. With over 3,500 sq. ft. of beautifully designed living space, this home is perfectly suited for large families or those who love to entertain. Don't miss your chance to make this dream home your reality! (id:35492)
Century 21 B.j. Roth Realty Ltd. Brokerage
19 Peel Street W
Mapleton, Ontario
Incredible opportunity in the Hamlet of Alma. This solid built 3 Bedroom bungalow features cozy kitchen, living, dining rooms and 4 piece bath. The mature, 1 acre plus property also has detached garage and barn on the west side of the property. The property stretches back to Alexander St, west to Church St. and East to Queen St. The possibilities are endless for this amazing property. Book a private tour, bring your builder and allow your imagination to be your guide. (id:35492)
Keller Williams Home Group Realty
6366 Heathwoods Avenue
London, Ontario
OUR NEWEST DESIGN! Gorgeous!!! Open concept 3 bedroom, 3.5 bath custom design contemporary. Optional finished lower with 4th bedrm, rec room and lower bath for $40,000 inclusive of HST. Standard features include rich hardwoods on main and stair to upper level, ceramic tile in baths and laundry, quartz or granite in designer kitchen with breakfast bar island and valance lighting PLUS BONUS 6pc APPLIANCE PACKAGES INCLUDED, garage door openers, concrete driveways plus so much more! THIS HOME IS TO BE BUILT AND READY MAY 2025. Visit our sales model anytime with one easy call and take a tour of our fine homes today! Other plans available or custom design your dream home! Flexible terms and deposit structures to work with your family. Sales model open every Sunday at 6370 Heathwoods Ave. Packages available upon request. (id:35492)
Sutton Group - Select Realty
61 Drinkwater Road
Brampton, Ontario
Immaculately Kept with a 10+++ Rating! This Spacious Layout is situated in one of Brampton's finest locations. The home features a brand-new kitchen complete with stainless steel appliances, new ceramic flooring, a new quartz countertop with a stainless steel double sink, sleek cabinets with spacious drawers for extra storage, and pot lights throughout the main floor. The powder room has been upgraded, and you'll find new flooring in the porch area with an extended concrete entrance, new iron pickets, and a newly designed staircase. The open-concept great room connects seamlessly to the dining area, which overlooks the private backyard. The property is freshly painted throughout and boasts fully updated washrooms and an extended long driveway. The 1-bedroom finished basement includes a spacious recreation room with a separate entrance. Upstairs, you'll find 3 good-sized bedrooms with big windows for a lot of natural light to flood the house. A new stackable laundry unit is situated on the commonplace for convenient use for the main floor and basement. The entrance and side of the house have been enhanced with an extended concrete floor. (id:35492)
RE/MAX Excellence Real Estate
278 East 12th Street
Hamilton, Ontario
Welcome to 278 East 12th Street, a meticulously maintained 2-storey home nestled in the sought-after Inch Park neighborhood on Hamilton Mountain. The main level features a warm and inviting living room, a thoughtfully designed kitchen, and a dining area perfect for family gatherings and entertaining. Upstairs, the primary bedroom offers a serene retreat with two closets, a makeup desk, and oversized windows that flood the space with natural light. The additional bedrooms are spacious and versatile, ready to meet your needs. The fully finished basement, complete with a separate entrance, expands your living space with a generous rec room, a dedicated laundry area, and a utility room offering ample storage. Step outside to your private backyard oasis, complete with a wooden deck, a garden shed, and plenty of space for play or gardening. Ideally located near schools, parks, shopping, the escarpment, and with easy highway access, this home effortlessly combines style, comfort, and convenience. (id:35492)
RE/MAX Escarpment Realty Inc.
1009 - 26 Norton Avenue
Toronto, Ontario
Welcome To The Sun-filled 1 Bedroom Plus Den In The Heart Of North York! Located On 10th Floor, This 1+1 Suite Offers A Functional Layout With Nice View. 9ft Ceiling With Floor To Ceiling Windows. Stylish Open Concept Kitchen With Integrated Stainless Steel Appliances. Full Range Of Amenities Include 24hr Concierge, Exercise Room, Party Room, And More. Walkable Distance to Subway, Restaurant, Bank, Park, Supermarket and etc. (id:35492)
Bay Street Group Inc.
63 Pears Avenue W
Toronto, Ontario
Exquisite Custom-Built Masterpiece Across from Ramsden Park....Nestled in one of Toronto's most sought-after locations, this one-of-a-kind 4,515 sf luxury home is a true architectural gem. Situated on Pears Ave, steps away from Yorkville and the charming Summerhill neighbourhoods, this property offers the perfect blend of urban sophistication and serene park-side living.Features include 4 spacious bedrooms and 5 beautifully appointed bathrooms, offering unparalleled comfort and style. Immerse yourself in natural white oak finishes and unique marble accents throughout the home. A show-stopping living room with soaring 18 ft ceilings, striking fireplace and huge custom windows, perfect for entertaining or relaxing in style. A chef's dream; designer kitchen boasts state-of-the-art Gaggenau appliances, custom cabinetry, and a gorgeous marble island . A lovely dining room with custom wine storage .Custom spiral staircase leads up to the second floor library room and two spacious and natural light filled bedrooms. The third floor spacious primary bedroom overlooks Ramsden Park, featuring a luxurious ensuite with breathtaking finishes that exude spa-like elegance . Enjoy the custom wardrobe room overlooking the backyard with exquisite millwork and cabinetry.The lower level retreat includes a cozy family room and an additional bedroom w/walkout to the backyard, ideal for guests or multi-generational living.Enjoy a professionally landscaped backyard complete with a private studio gym and seamless access to a laneway garage.The huge rooftop terrace overlooking the park is the perfect place to unwind or entertain.Elevator serves all 5 levels.This home is more than a residence; it's a lifestyle. With its unparalleled craftsmanship, prime location, and proximity to some of the city's best dining, shopping, and recreation, this property offers an extraordinary living experience. Don't miss this rare opportunity to own a home that redefines luxury living in the heart of Toronto. (id:35492)
RE/MAX Hallmark Realty Ltd.
37 Roseview Avenue
Cambridge, Ontario
Welcome to 37 Roseview Avenue, a charming all-brick, two-story century home nestled in the heart of historic Galt. This home effortlessly blends timeless elegance with modern updates, creating the perfect setting for your ideal lifestyle. Step inside to discover a warm and inviting main floor featuring a cozy family room, formal living and dining spaces, and a bright kitchen with easy access to a private backyard—perfect for entertaining. A convenient 2-piece powder room completes the main level. Upstairs, you'll find three generously sized bedrooms and a beautifully updated bathroom (2023), showcasing a refinished clawfoot tub, a double sink vanity, and elegant tiling. Original character details, including high ceilings, tall baseboards, and rich wood accents like the living room's stunning wood columns and the classic staircase railing, infuse the home with warmth and charm. The standout feature is the impressive detached 24’ x 24’ garage, built in 2022. With a floating engineered concrete pad, insulation, heating, and power, it’s a dream space for hobbies, storage, or a workshop. The private backyard features perennial gardens that add a splash of seasonal beauty, back laneway access to the garage, and endless opportunities for family gatherings and outdoor enjoyment. Discover the vibrant charm of downtown Galt, where scenic trails along the Grand River meet the lively energy of the Gaslight District. This dynamic area is home to unique shops, cozy cafés, and live performances, offering something for everyone. Outdoor enthusiasts will love nearby Soper and Dickson Parks, as well as access to the Grand Trunk and Paris Rail Trails. Immerse yourself in the community with year-round events, the Hamilton Family Theatre, and a variety of local restaurants and stores that highlight the area's rich history. With schools and essential amenities just around the corner, this location seamlessly blends convenience, culture, and natural beauty. (id:35492)
Chestnut Park Realty Southwestern Ontario Ltd.
35 West 21st Street
Hamilton, Ontario
Located in the highly sought-after Westcliffe neighbourhood, this 2-storey, 3-bedroom home is brimming with potential. With a functional layout, well-sized bedrooms, one bathroom and separate entrance for the basement, this home is a wonderful canvas for your personal touch. You’ll find it easy to envision your updates and design ideas! The private backyard offers plenty of space for relaxation or entertaining, and the location couldn’t be better—close to top-rated schools, scenic trails, Chedoke Golf Club and more. Don’t miss your chance to build a future in this fantastic community. Buyer to do their own due diligence regarding potential ADU development. (id:35492)
Right At Home Realty
43 Mutual Avenue
Renfrew, Ontario
This adorable 2-bedroom, 1-bathroom home is located in the charming town of Renfrew, ""A friendly and affordable place to live"". Step inside to discover a cozy and inviting living space filled with natural light. One of the standout features of this property is the breathtaking views of the Bonnechere River and the Swinging Bridge. Imagine sipping your morning coffee on the porch while enjoying the soothing sounds of nature and the gentle flow of the water. This home truly provides a picturesque setting that feels like a permanent vacation. With no direct neighbors in the front or rear, you can enjoy peaceful moments outdoors, whether you're gardening, lounging, or simply soaking in the scenery. This property is perfect for nature lovers, outdoor enthusiasts, or anyone looking for a quiet neighbourhood in town. The current owner has completed many upgrades including new windows and central air. There is a detached garage that provides plenty of storage for overflow of toys. Don't miss this opportunity to own a cute as a button home with unparalleled views. Schedule your showing today and experience the charm and beauty for yourself! (id:35492)
Royal LePage Team Realty












