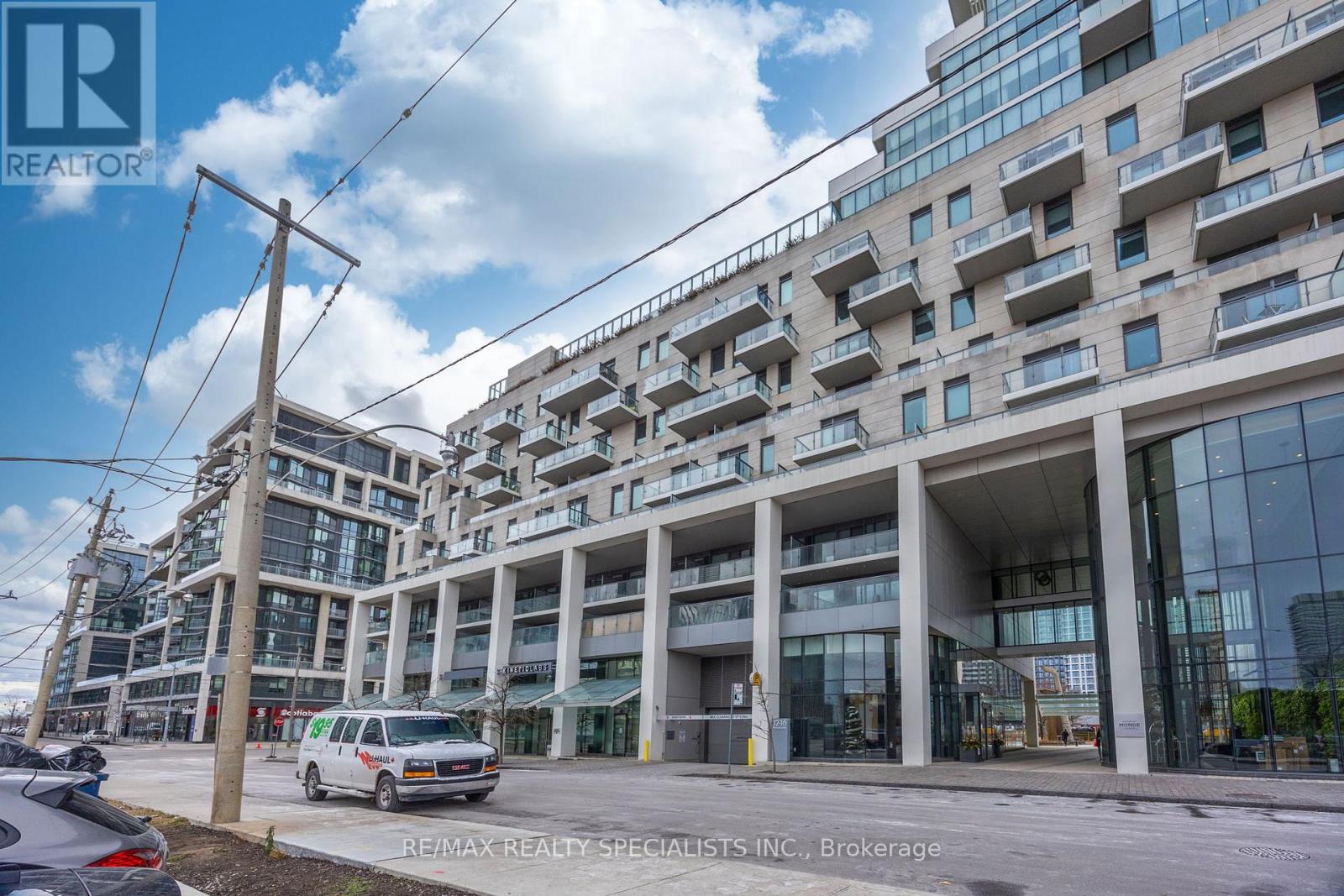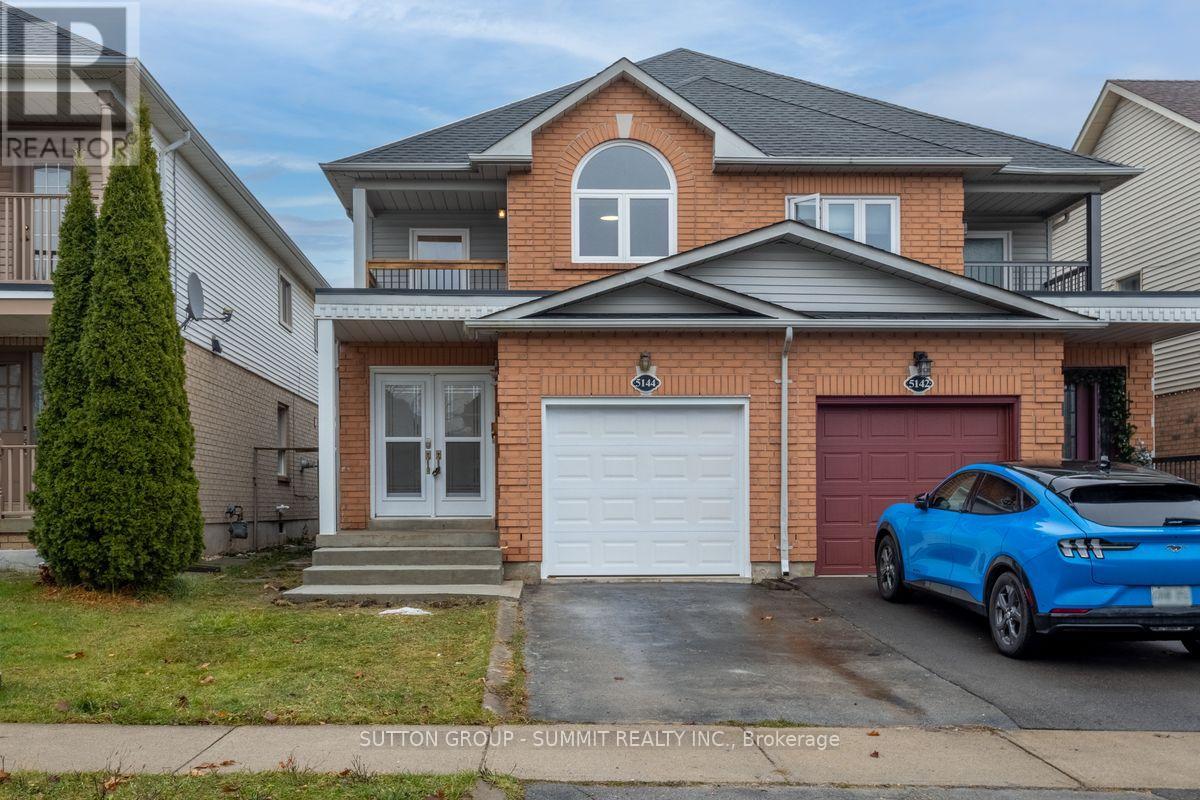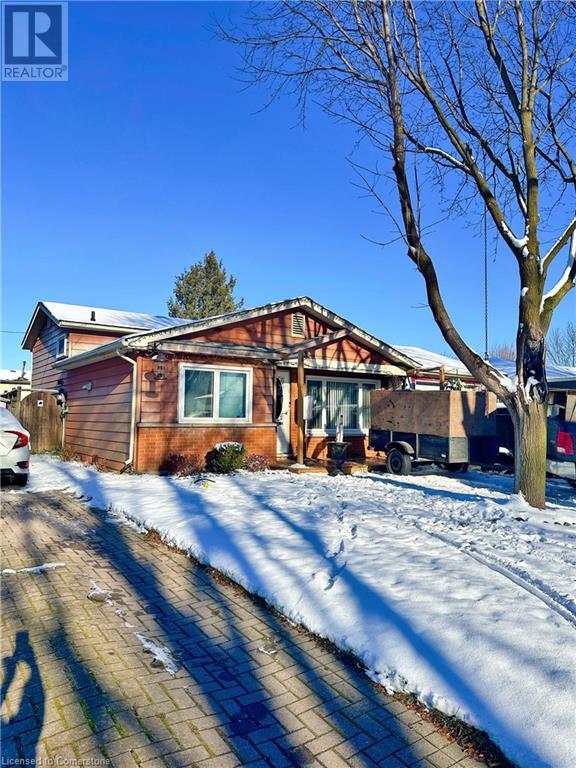2057 - 3041 Finch Avenue W
Toronto, Ontario
Completely Renovated With Brand New Appliance!! Move Into This 1 Bedroom Stacked Town Home In North York. Upper Level Open Concept Unit With Abundant Natural Light And Large Private Balcony. Family-Friendly Community With Playgrounds. Step To TTC, The Finch West LRT And Major Highways. Easy Access To Shopping, Schools, Gordon And Irene Risk Community Centre, Humber Trails, Parks, York University And Humber College. Includes 1 Underground Parking And 1 Locker (id:35492)
Homelife/future Realty Inc.
18 Mayapple Street
Adjala-Tosorontio, Ontario
Welcome To Colgan Crossing, A Modern Elevation Brand New Never Lived 3 Bed + Loft Bungalow Town In A Charming Community Of Elegant Homes Set In The Scenic Village Of Colgan. This Amazing Development Harmoniously Combines Modern Living With The Beauty Of Nature, Surrounded By Rolling Hills, Expansive Fields, And Lush Green Spaces. Inside This Brand-New Bungaloft,You'l1 Find 1,847 Square Feet Of Thoughtfully Designed Living Space Featuring Double Door Front Entry., Living/Dining Room Open To Above Filled With An Abundance Of Natural Light Is A Perfect Place For A Family., Exquisite Engineered Oak Hardwood Floors, Soaring 9-Footceilings, And Large Windows That Fill The Home With Natural Light. The Open-Concept Layout Is Perfect For Entertaining And Everyday Living, Enhanced By A Smart Home System By Enercare That Manages Lighting, Thermostat Settings, And The Video Doorbell. The Contemporary Kitchen Is Adream For Any Homeowner, Boasting White Kitchen Cabinets., Quartz Countertops With Breakfast Bar And Under Mount Sink, And An Upgraded Staircase With Iron Rod Metal Pickets, The Primary Bedroom, Conveniently Located On The Main Floor, Serves As A Tranquil Retreat, Complete With A Walk-In Closet And A 3-Piece Ensuite Bathroom With Frameless Glass Shower. A Second Bedroom Is Situated Down The Hall, Accompanied By A 4-Piece Bathroom. Upstairs, The Loft Offers Versatile Space Ideal For An Additional Living Area, Home Office, Or Guest Suite, Featuring A Third Bedroom And Another 4-Piece Bathroom. Main Floor Laundry, Separate Door To The Garage To Backyard, With Over $20,000 In Carefully Selected Builder Upgrades Throughout The Home, A/C Included, You'll Enjoy A Superior Living Experience. **** EXTRAS **** All Electrical Light Fixtures, Stainless Steele Rangehood (id:35492)
RE/MAX Realty Specialists Inc.
609 - 12 Bonnycastle Street
Toronto, Ontario
Experience luxury waterfront living at Monde by award-winning builder Great Gulf! This 673 sq. ft.1-bedroom + den, 2-bath condo offers unmatched versatility. The den, with a sliding door, can easily function as a second bedroom. Includes one parking spot with an EV charger and custom California closets in both the bedroom and den. The modern kitchen features a large island with a breakfast bar, seamlessly connecting to the open-concept living and dining area, which leads to a spacious 57sq. ft. terrace. Ideally situated with quick access to the waterfront, Sugar Beach, George Brown College, Loblaws, DVP, Gardiner Expressway, and shuttle service to Union Station. Experience the best of urban living! (id:35492)
RE/MAX Realty Specialists Inc.
5144 Porter Street
Burlington, Ontario
Over 1700 square feet plus finished basement! This semi-detached home is located on beautiful Porter St in Burlingtons sought after Corporate neighborhood.. Two full baths including a large ensuite plus a main floor powder room. Three large bedrooms one with an ensuite and one with walkout balcony with new rail, large open stairway and bright open concept living makes this home feel huge! Convenient inside entry from garage and over 100 feet of depth allowing for a large and sunny yard. Features include: Sump pump, main floor laundry, newer roof, doors and windows. Upper flooring(2024) lightingup graded (2024) garage door(2024) New walk out patio rail. Stainless undermount sink and stainless appliances. Front concrete steps (2024) plus the furnace , AC and water heater were all bought out. Nothing to rent! A truly great home. (id:35492)
Sutton Group - Summit Realty Inc.
908 - 940 Caledonia Road
Toronto, Ontario
Welcome to 940 Caledonia Rd # 908, Fantastic Opportunity For First Time Buyers & Investors, in an unbeatable location! great for a Starter home, this property offers exceptional convenience with TTC at your doorstep and close to Yorkdale Mall, Highway 401, grocery stores, and other essential amenities. all included. 3 bedrooms, 1 bahroom, Don't miss this opportunity! (id:35492)
Royal LePage Supreme Realty
75 Ridge Road
Stoney Creek, Ontario
Perched atop the Stoney Creek Escarpment and situated on a 16-acre peninsula, this stunning Georgian-style estate offers over 7,000 square feet of above-grade living space. Upon entering through the private gates and driving along the scenic driveway, you'll pass formal gardens before arriving at the impressive Porte Cochère. Stepping through the front doors, you're greeted by dual staircases and soaring 28-foot ceilings, creating an immediate sense of grandeur. The open, flowing floor plan seamlessly connects all formal rooms to the foyer. For professional needs, the oak-paneled office is conveniently located just off the foyer. The modern kitchen is equipped with high-end Thermador and SubZero appliances, perfect for both everyday meals and entertaining. At the rear of the home, the family area features expansive windows that offer breathtaking city views year-round. The luxurious primary suite includes a spa-like ensuite designed to indulge the homeowner, and a large balcony provides an uninterrupted view of the city. In addition to the Primary Suite, the second floor offers three additional spacious bedrooms, each with its own ensuite bathroom. Above the garage, the bonus room offers an ideal space for a teen retreat or in-law suite. This self-contained area includes a 3-piece ensuite and a kitchenette. The lower level features a gym and sauna, providing the perfect space to meet your fitness and relaxation needs. Theres also a vast unfinished area providing an open canvas for your personal preferences. For a comprehensive list of features, please feel free to get in touch today! (id:35492)
Century 21 Insight Realty Group Inc.
87 Bon Temps Way
Ottawa, Ontario
Discover the perfect blend of elegance and functionality in this stunning end-unit townhome, offering the rare and sought-after feature of a walk-out basement. Situated in a prime Ottawa location, this property is close to shopping, schools, restaurants, and transit, making it an ideal home for modern living.As you step inside, you're welcomed by the main floor's 9-foot ceilings, which create a spacious and airy atmosphere. The heart of the home is the open-concept living and dining area, anchored by a gas fireplace that adds warmth and charm. The waterfall island in the kitchen is a showstopper, beautifully complementing the sleek hardwood floors that run throughout the main level. Step outside from the kitchen onto a new composite deck, the perfect spot for morning coffee or evening relaxation.Upstairs, the primary bedroom serves as a private retreat, featuring a generous layout and a 3-piece ensuite bath. Two additional bedrooms and a 4-piece bath complete the second level, offering ample space for family or guests.The fully finished walk-out basement adds incredible value and versatility to this home. With direct access to the interlock patio, this space is perfect for entertaining, creating a home office, or simply enjoying the added light and openness that a walk-out design provides.The outdoor features are just as impressive, with a new composite deck off the kitchen and an interlock patio extending from the basement, perfect for hosting summer barbecues or creating your own outdoor oasis.This home is move-in readysimply walk in and make yourself at home! With its rare features and impeccable finishes, this property is a true gem. Dont miss the chance to call it your own! Some pictures are virtually staged. (id:35492)
Century 21 Synergy Realty Inc
236 Mill Pond Place
Kingston, Ontario
Welcome to Purdy's Mill, one of Kingston's Premier subdivisions. Properties like this are very hard to find. Located in the center of the City limits but with a real country vibe. Located on a Quiet cul de Sac, surrounded by Conservation Lands you'll be in love with the location. This custom built home has so many features and upgrades it's sure to impress! The entire house is loaded with windows to allow you to enjoy the gorgeous views of the Conservation area and wild life, while also providing lots of natural light. The open concept main floor opens to a spacious deck with Glass railings, outdoor cooking/Bar area that includes a pizza oven, a spacious dining and lounging area and a Hot tub to enjoy the serenity of the surroundings. There is also a fire pit area and a back gate to allow easy access to the walking trails and pond that makes a great skating area in the winter months. The upper level consists of 3 Very generous sized bedrooms, and a loft area where you can enjoy some quiet time or a good book. Again, lots of large windows to enjoy the views. The Primary bedroom has it's own balcony and a Spa-like ensuite and custom cabinetry in the walk in. The lower level is fully finished with a games room, wet bar, 2 pc bath, and a large gym/movie room. Some upgrades/features include Eng. Hardwood throughout, wood fireplace, oak stairs, fully fenced, high end appliances, Hot tub, A/C, the list goes on. Call today for your personal private viewing! (id:35492)
Sutton Group-Masters Realty Inc.
196 Traynor Avenue
Kitchener, Ontario
Charming Opportunity Awaits First-Time Homeowners, Investors, and Handymen! Are you ready to step into the real estate market? Look no further! This delightful single detached property is perfectly situated near Fairview Park Mall, public transportation (train and bus), shops, and schools, making it an ideal location for convenience and lifestyle. This home offers a fantastic layout with ample potential. A separate side entrance leads to the basement, presenting an excellent opportunity for additional income or a private space for guests. With a little TLC, this property can be transformed into your dream home or a lucrative investment. Don’t miss out on this rare opportunity to own a piece of real estate in a thriving community. Whether you’re looking to make your first investment or seeking a project to put your personal touch on, this home is the perfect canvas for your vision. Schedule your viewing today and explore the possibilities! (id:35492)
Coldwell Banker Peter Benninger Realty
129 Dingman Street
Wellington North, Ontario
This Stunning Detached Home In The Highly Sought-After Community Of Cachet-Arthur. This Cambridge-B Model By Cachet Homes Offers 2985 SQFT Of Exceptional Craftsmanship And Modern Design, Set Against A Picturesque Backdrop Of Green backyard tall trees. The Home is on like-Ravine & premium lot and Showcases A Stately Brick Exterior, A 2-Car Garage, And A Double-WidePrivate Driveway. Inside, You'll Find 9-Foot Ceilings On The Ground And Elegant Hardwood Floors on The Main Level. The Main Level Also Features An Inviting Open-Concept Layout, Perfect For Hosting Family And Friends. The Great Room, With Its Gas Fireplace, FlowsSeamlessly Into The Dining Area & living area, Creating The Ideal Space For Gatherings. Den on the main floor is perfect for the office for professionals who work from home. Upstairs, The Luxurious Primary Suite Includes A Spacious Walk-In Closet And A 5-Piece Ensuite. Three Additional Well-Sized Bedrooms And A Convenient Upper-Level Laundry Room Complete This Floor. The Unfinished look out Basement Offers A Blank Canvas To Bring Your Own Vision To Life, Adding Even More Space To This Already Generous Home. Conveniently Located in the Heart of Arthur, Offering easy Access to Local Amenities, Including Shops, Restaurants, Schools, & Parks, Ensuring A Lifestyle of Convenience & Comfort for Your Family. This Location also offers short commute to Orangeville/Fergus/Guelph/Kitchener/Waterloo and also Brampton &Caledon. Don't Miss Your Chance To Be Part Of This Exceptional Community. **** EXTRAS **** Model: Cambridge B - Approx. 2985 Sqft (id:35492)
Royal LePage Signature Realty
4 Carleton Place
Brampton, Ontario
Priced to Sell! Absolutely Stunning, No House At The Back. This Beautiful House Is A Perfect Fit For First Time Home Buyers, Has A Potential To Convert The Basement Into A Rental Unit. Walking Distance to Bramalea City Centre, Conveniently Located. Don't Miss The Opportunity To Own This Beautiful Well Kept House. It Features A Spacious Living Room And Separate Dining Room Besides Upgraded Kitchen With Backsplash and Large Windows For Natural Light, One Powder room And A Storage Room On The Main Floor, 3 Spacious Bedrooms and 1 Full Washroom On The Upper Floor. Additionally This Property Features A Walkout Basement With One Finished Room And For An Easy Access It Has A Door In The Backyard To Directly Access The Road/Property. No Sidewalk, Visitor's Parking Is Just Around The Corner. Maintenance Fee Covers - Water, Cable, High-Speed Internet, Roof, Building Insurance And An Access To A Beautiful Swimming Pool. **** EXTRAS **** Two Closets In A Master Bedroom And Air Conditioning. (id:35492)
Homelife/miracle Realty Ltd
305 - 630 Greenwood Avenue
Toronto, Ontario
Welcome to Platform Condos, Experience urban living at its finest in this stunning 2 bedroom +2 bathroom south-facing suite, perfectly situated in a vibrant recently built boutique building. Located in the coveted Danforth-Greenwood neighborhood, this elegant home boasts abright, open-concept design with 9-foot ceilings, a modern kitchen with quartz countertops,and luxurious finishes throughout. Step onto your private balcony for tranquil canopy with breathtaking views of Lake Ontario, or explore the local shops, cafes, and dining hotspots right outside your door. Unparalleled convenience with Greenwood Station just a 3-minute walkaway, offering seamless access to downtown and the beaches. The building features top-tier amenities, including a party room, gym, and an incredible rooftop terrace with panoramic city views. Don't miss this rare opportunity to own a sophisticated condo in one of Toronto's most desirable locations! (id:35492)
Royal LePage Signature Realty












