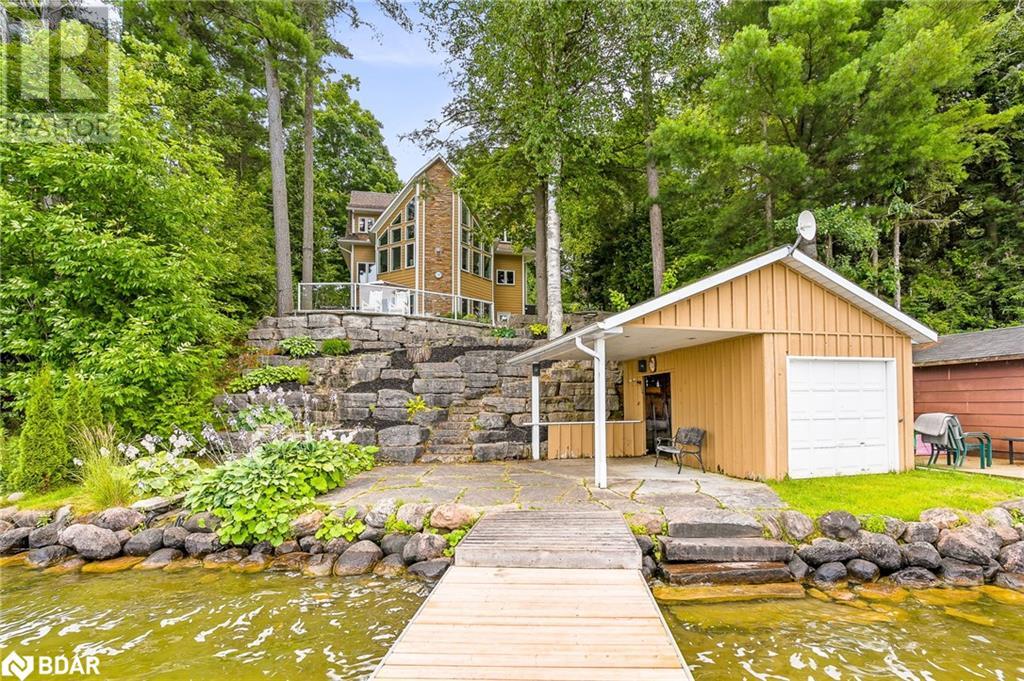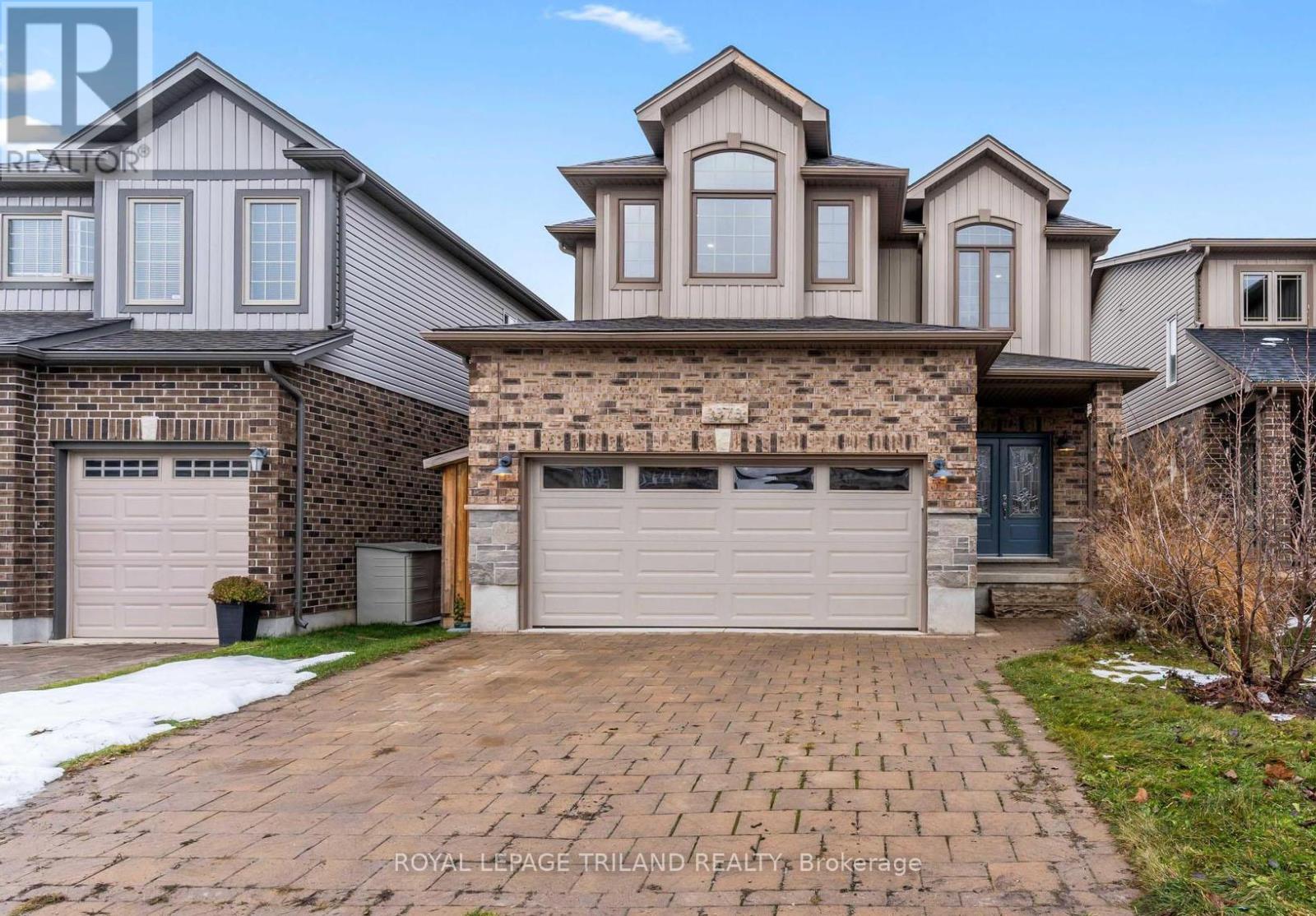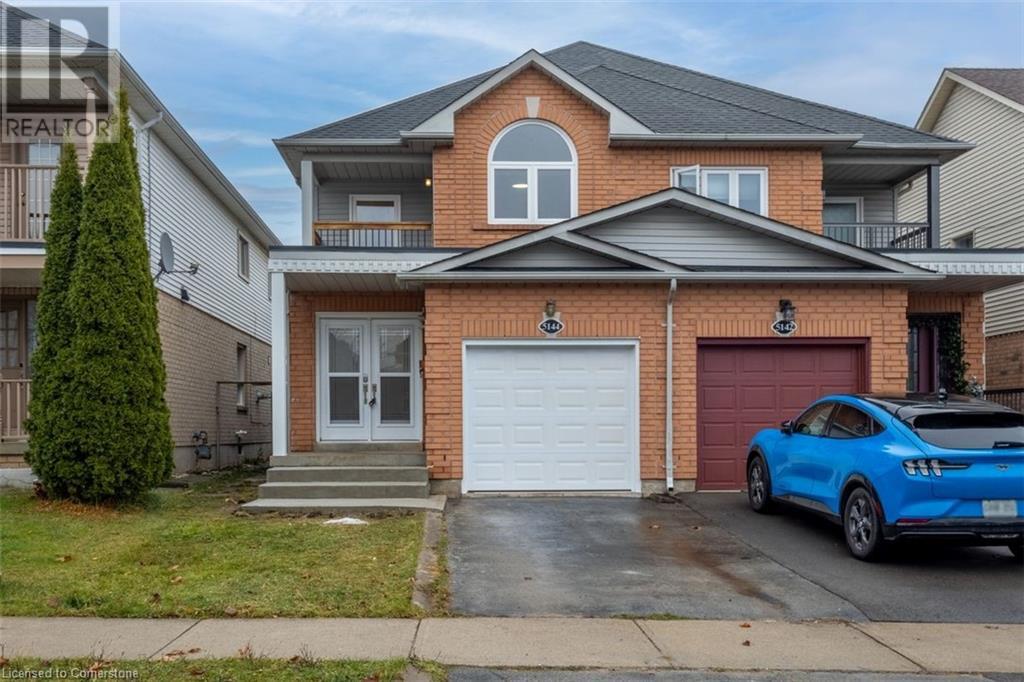2240 South Orr Lake Road
Elmvale, Ontario
Welcome to your waterfront dream home, where luxury and tranquility meet on the serene shores of Orr Lake. This stunning home offers over 3,500 square feet of meticulously designed living space. As you step inside, you're greeted by the breathtaking sight of a floating staircase, that sets the tone for the rest of the home. Beautiful, heated wood flooring flows seamlessly throughout, adding warmth and sophistication. The heart of the home offers a custom kitchen, equipped with top-of-the-line appliances including a gas stove and built-in double oven. The kitchen's sleek design and functional layout make it a perfect space for culinary creations. Adjacent to the kitchen, you'll find a spacious family room that offers panoramic views of the waterfront & 22 ft cathedral ceilings, a separate dining room, a formal sitting room, 2 piece bath and office area w/walk-out. The second level boasts 3 generously sized bedrooms, a 4-piece guest bathroom and the master suite is a true sanctuary, featuring a luxurious 4-piece ensuite bathroom and walk in closet w/built-ins. The lower level of the home offers a second living room with large windows that flood the space with natural light, a pool table/games room area, 3 separate walk-outs, a laundry room and stunning wet bar that is a fantastic addition for those who love to entertain. Step outside to discover a paradise of outdoor living. The expansive stonework and waterfall feature is ideal for entertaining and relaxing in the hot tub while enjoying the picturesque surroundings. The dock and sandy water access makes it easy to indulge in water activities from swimming, to boating, to kayaking. For additional convenience there is a boathouse and sea doo dock to store all those water toys! The detached triple garage offers ample storage for vehicles and has a mostly finished loft (632 sq ft of additional living space) w/heated floors & a separate 100 amp electrical panel. This home is more than just a residence; it's a lifestyle. (id:35492)
RE/MAX Hallmark Chay Realty Brokerage
1262 Airport Rd
Prince Township, Ontario
Rare Opportunity To Own A Well Established Equestrian Facility with a great location bordered by a creek on 23 acres of land. On the property you'll find a 300 ft x 150 ft outdoor riding arena with a 60 ft round pen, 20 stall barn with power and water. Hay loft, 2 wells, 'mineral rights.' New gas furnace, new electrical, new bathroom, all in 2016. Newer windows, kitchen updated with pine walls. Three outbuildings. Tack room, wood sheds and equipment storage. Outdoor wood boiler. (id:35492)
Exit Realty True North
384 Commercial Avenue
Timmins, Ontario
The main floor is owner occupied and will be vacant on date of completion, allowing you the flexibility to select your own tenant or move in and make it your home. This well-maintained duplex offers the perfect blend of investment potential and comfortable living! The main floor unit has central air conditioning and features spacious 3 (2 + 1) spacious bedrooms, a spacious kitchen, 2 full bathrooms and a laundry room, and a recreation room. The upstairs unit is a tenanted cozy 1-bedroom, 1-full bathroom apartment , ideal for rental income or multi-generational living. With 3 parking space available and a conveniently located. this property is a fantastic opportunity for a first time homeowner and investors alike. Through (Reliance), for $114.99 plus HST (November 2024 billing), for natural gas furnace, humidifier, thermostat, air filtering/cleaner, central air conditioner , also through Reliance, the current owner has a plumbing protection plan $21.99 plus HST (monthly) , rentals not included in the sale price. Tenant requires 24 hours notice for showings. **** EXTRAS **** the current owner has a plumbing protection plan $21.99 plus HST (monthly) not included in the sale price (id:35492)
Exp Realty Of Canada Inc.
1807 - 8111 Yonge Street
Markham, Ontario
You Must See Spacious North Facing, 1,404 Sq Suite Located In The Gazebo Of Thornhill. The Master Bedroom Has An Extra Large Walk-In Closet And 4 Piece Ensuite. Building amenities include an indoor pool, tennis courts, a billiards room, a woodworking shop, beautiful grounds, and an exercise room. Conveniently Located On Yonge Street, Steps To Shopping, Parks, Transit (Viva, Go Bus). Mins To Hwy 407 Or 404. 1 Parking Spot & 1 Locker Included. Additional Parking Is Available. Bedroom. 3 Currently Configured As A Den.. **** EXTRAS **** Fridge, Stove, Built-In Dishwasher, Range Hood. All Existing Electric Light Fixtures. All Existing Window Coverings. Broadloom Where Laid. Rogers Cable Tv & Hi Speed Internet Included. Additional UG Parking Is Available. (id:35492)
Realty Executives Group Ltd.
305 - 630 Greenwood Avenue
Toronto, Ontario
Welcome to Platform Condos, Experience urban living at its finest in this stunning 2 bedroom +2 bathroom south-facing suite, perfectly situated in a vibrant recently built boutique building. Located in the coveted Danforth-Greenwood neighborhood, this elegant home boasts abright, open-concept design with 9-foot ceilings, a modern kitchen with quartz countertops,and luxurious finishes throughout. Step onto your private balcony for tranquil canopy with breathtaking views of Lake Ontario, or explore the local shops, cafes, and dining hotspots right outside your door. Unparalleled convenience with Greenwood Station just a 3-minute walkaway, offering seamless access to downtown and the beaches. The building features top-tier amenities, including a party room, gym, and an incredible rooftop terrace with panoramic city views. Don't miss this rare opportunity to own a sophisticated condo in one of Toronto's most desirable locations! (id:35492)
Royal LePage Signature Realty
3875 County 45 Road
North Glengarry, Ontario
34.321 acres of wooded land only a two minute walk from the quaint town of Alexandria. Conveniently located halfway between Ottawa and Montreal, this property can be your place to rusticate from busy city life, or settle down and establish roots. Alexandria VIA Rail station provides easy access for commuters. Tons of potential for future development, possible severance, farming, and agriculture. The existing home on the property, built in 1977, offers 3 + 2 bedrooms, 2 full bathrooms, beautiful hardwood floors throughout the main level, and a walkout lower level with a large family/recreation room. The detached double garage with electricity offers two loft spaces, and a separate office space with electric heating. Two additional sheds on the property provide tons of storage space for gardening and farming equipment. The epitome of country living within walking distance to coffee shops, restaurants, and everyday shopping. Property being sold ""as is"". 48 hour irrevocable required with all offers. (id:35492)
Engel & Volkers Ottawa
103 - 9 Tecumseth Street
Toronto, Ontario
RARELY OFFERED -ONE-OF-A-KIND! PARKING & LOCKER PLUS BIKE STORAGE INCLUDED. 2 SPACIOUS SPLIT BEDROOMS With a Walk-In Closet. 1 Upgraded Bathroom with frameless shower enclosure. Ground Level Unit. No Waiting for Elevators. 2 ENTRANCES (IDEAL WORK FROM HOME OFFICE). PLENTY OF NATURAL LIGHT, Floor To Ceiling Windows Soaring Above 10'. Tallest in the Building. 140 Sqft Private Patio with GAS & WATER LINE CONNECTIONS. Welcome to King St West's Newest Condo - WEST by BY ASPEN RIDGE. 685 Sqft of Interior Space, BRAND NEW, Situated in the Heart of the Entertainment District 5-10 mins Walk to PARKS, TTC STREET CARS, SUBWAY STATIONS, The WELL, KING ST W, BARS, RESTAURANTS, CAFE'S, GROCERIES & MORE! DIRECT ACCESS TO STREET. GREAT OPPORTUNITY WORK FROM HOME. IDEAL OFFICE FOR ACCOUNTING, LAW, TECH START UP. ECT.. START JAN 2025 NEW! MOVE IN READY! **** EXTRAS **** 30K in Builder Upgrades. 10' smooth ceilings, Upgraded kitchen, Miele appliances, & plenty of storage. upgraded laminate flooring, frameless shower, automatic roller shades, gas & water line on terrace. Keyless Remote Entry, EV charging (id:35492)
RE/MAX Hallmark Realty Ltd.
3373 Paulpeel Avenue
London, Ontario
Welcome to this ""absolutely stunning totally renovated"" 4 bedroom, 3.5 bath home located in the desirable family neighborhood of Copperfield Estates in South London. Meticulously maintained with curb-appeal galore, this property offers a double-wide paver-stone driveway and double car garage with lots of built-in storage/shelving. The spacious main floor is both charming and functional with Rigid Core Engineered SPC vinyl plank and tile flooring throughout. A dream kitchen awaits with granite work surfaces, tons of cupboards, stainless steel appliances, eat in dining area and walk out to private deck and fully fenced/landscaped backyard; Open concept Living Room with bay window; large separate Dining Room with fireplace; Powder Room and Mudroom with access to Garage completes this level. The second level will not disappoint! Primary Master suite with a stunning ensuite, has over-sized walk-in shower and double granite vanity. Second bedroom also has an ensuite bathroom. Two additional bright and spacious bedrooms. This is a carpet-free home with all new appliances! (id:35492)
Royal LePage Triland Realty
22 Wintersnow Court
Brampton, Ontario
Welcome to 22 Wintersnow Court. Total New built home from Inside, with all the Modern Features. ### OVER 400K SPENT ON RECENT UPGRADES###. Porcelain and Hardwood Floor through the whole house. Smooth Ceiling, Brand New Kitchen with B/I Stainless Steel Appliances. Large Windows brighten the Home. B/I Granite Breakfast Bar. Family Room with Large Electric Fireplace & B/I TV Cabinetry, Fully Concrete Backyard with Storage Shed baking on the Park. All New Bathroom with Porcelain Floors & Granite Cabinets. All the Bedrooms have W/I Closet Organizers and attached to Bathrooms. Court Location, New Roof and Furnace. It is just like a New Home. Click on the Virtual Tour Link to view all the Upgrades. 2nD Laundry in the Basement, owned Tankless Water Heater. ""Over 4000 Sq/Ft including Legal Basement Apartment"" **** EXTRAS **** ##LEGAL BASEMENT APARTMENT## side Entrance from the Backyard. ## An Additional IN-lAW SUITE with kitchen and Separate Side Entrance. New Appliances in both the Basement Suites. Ravine Premium Lot on a quiet Court. Separate Laundry Room for (id:35492)
Royal LePage Flower City Realty
5144 Porter Street
Burlington, Ontario
Over 1700 square feet plus finished basement! This semi-detached home is located on beautiful Porter St in Burlington’s sought after Corporate neighborhood.. Two full baths including a large ensuite plus a main floor powder room. Three large bedrooms one with an ensuite and one with walkout balcony with new rail, large open stairway and bright open concept living makes this home feel huge! Convenient inside entry from garage and over 100 feet of depth allowing for a large and sunny yard. Features include: Sump pump, main floor laundry, newer roof, doors and windows. Upper flooring(2024) lighting upgraded (2024) garage door(2024) New walk out patio rail. Stainless undermount sink and stainless appliances. Front concrete steps (2024) plus the furnace , AC and water heater were all bought out. Nothing to rent! A truly great home. (id:35492)
Sutton Group - Summit Realty Inc.
2651 Baynes Sound Way
Ottawa, Ontario
Welcome to this charming two-storey home in the desirable Half Moon Bay community! As you step through the front door, you'll enter a welcoming foyer that leads into the heart of the home. The spacious living room is cozy and inviting, with a charming fireplace that adds warmth and character to the space. From here, you'll flow into the kitchen, featuring a sleek and functional layout, perfect for cooking and entertaining. Enjoy the convenience of direct access to the backyard off of the kitchen! Upstairs, you'll find three generously sized bedrooms. The primary bedroom has a walk-in closet, providing plenty of storage space. The two additional bedrooms are also spacious and share a well-appointed full bathroom. Downstairs, the finished basement offers versatile space that can be customized to fit your needs. Whether you want a home office, a media room, or a play area, this space has endless possibilities. With vinyl flooring throughout, the interior is sleek and low-maintenance. The rough-in plumbing in the basement also provides future potential for adding a bathroom if desired. Step outside to the backyard, where you'll find a private outdoor space perfect for relaxation or family gatherings. Located in the family-friendly Half Moon Bay neighborhood, this home is just moments away from parks, schools, and walking trails, with easy access to local shops, dining, and major roads. This home combines comfort, convenience, and a prime location, making it an ideal place to call home! *Some photos have been virtually staged. Approx Year Built: 2010. (id:35492)
Exp Realty
417 - 10 Esplanade Lane
Grimsby, Ontario
Luxury Lakefront 1 Bed + Den Suite with Perfect floor plan in a resort style condo. Interior features include island upgrades, high ceilings, Stainless Steel Appliances, and large Den. Upgrades Incl Pot Lights, Quartz, Custom Isl W/ Waterfall Edges, Lvg Rm W/ Barnboard Feature Wall & Elec Frplc. Mstr W/ Sliding Barn Doors, 3Pc Bath In/S Laundry, Patio, Undrgrnd Prkg, Storage, Locker, Gym, Party Room, Cabanas, Bbq Area. Lakefront Trails & Low Condo Fees. New Samsung Dishwasher installed in 2023 and Includes Both TVs in the bedroom and living room. (id:35492)
Retrend Realty Ltd












