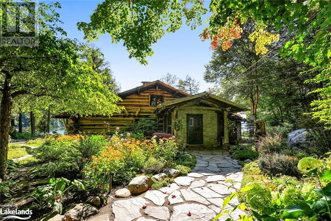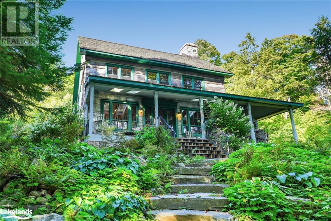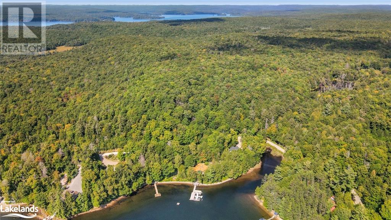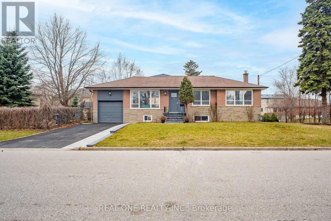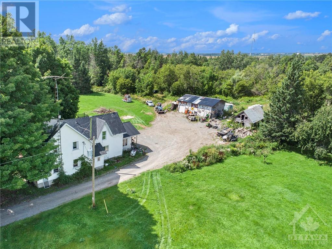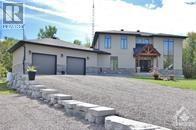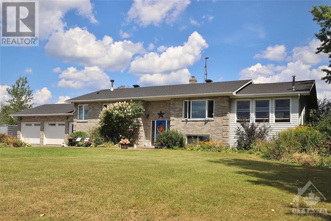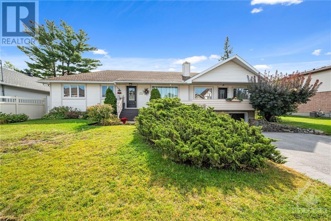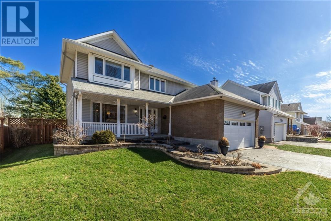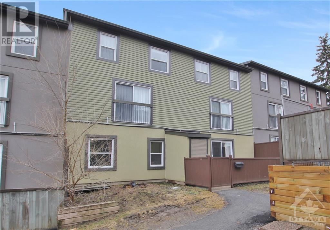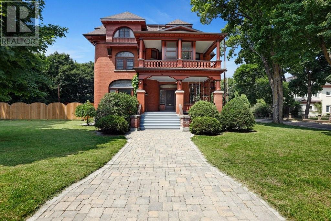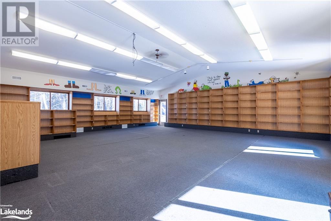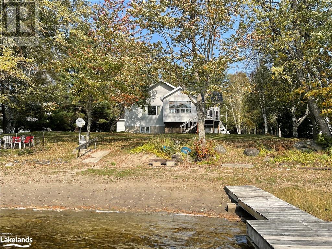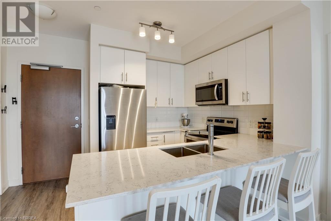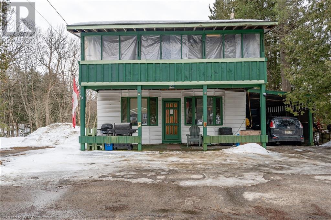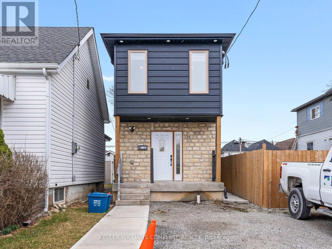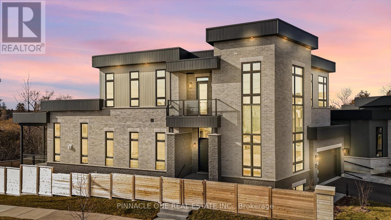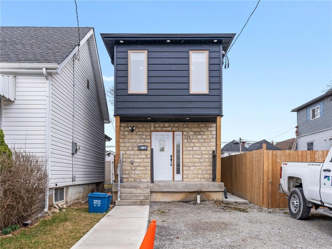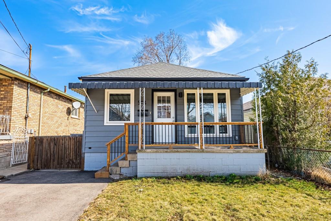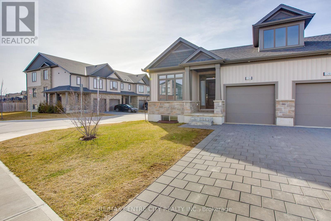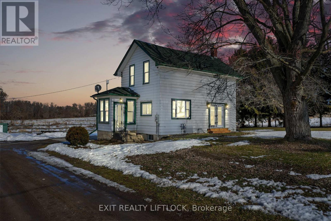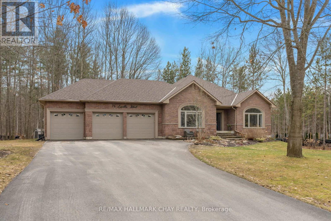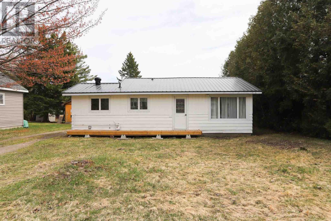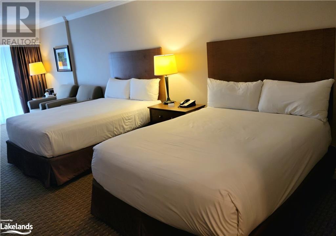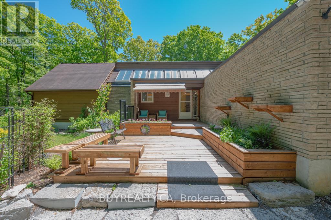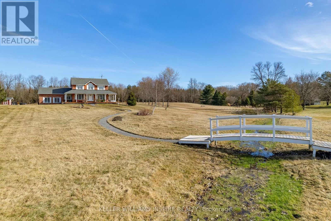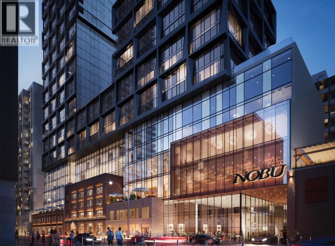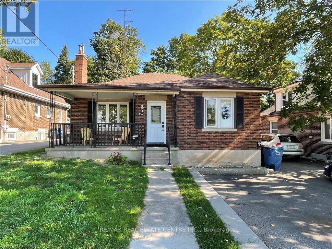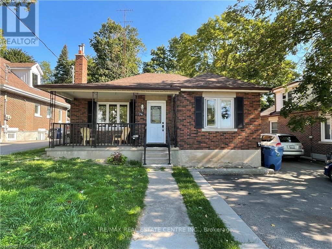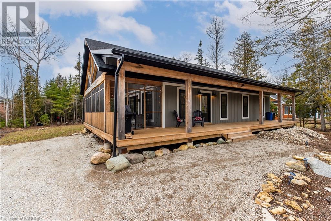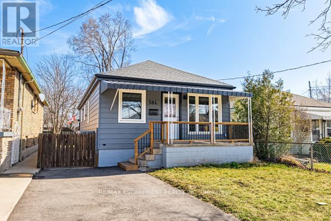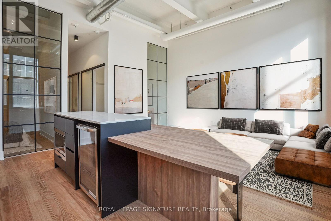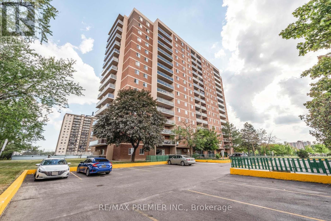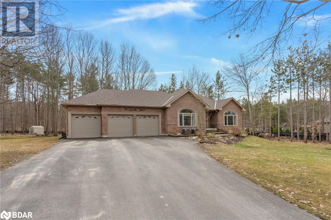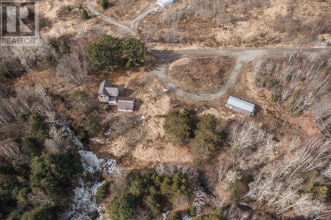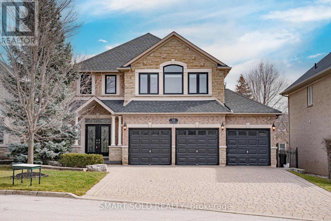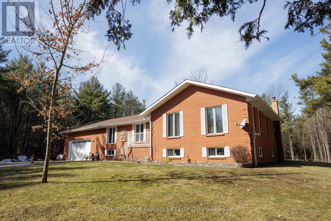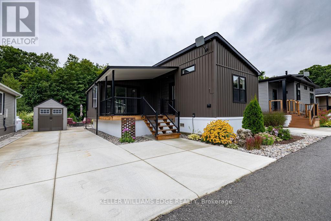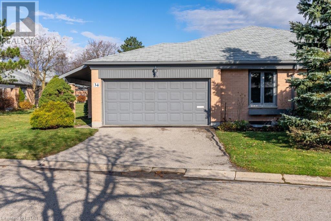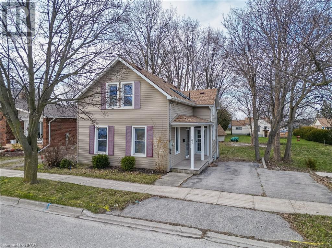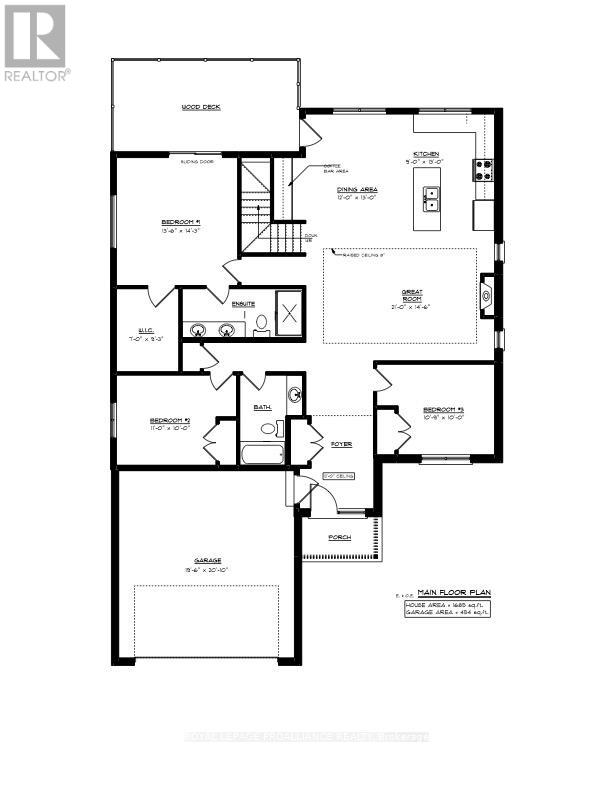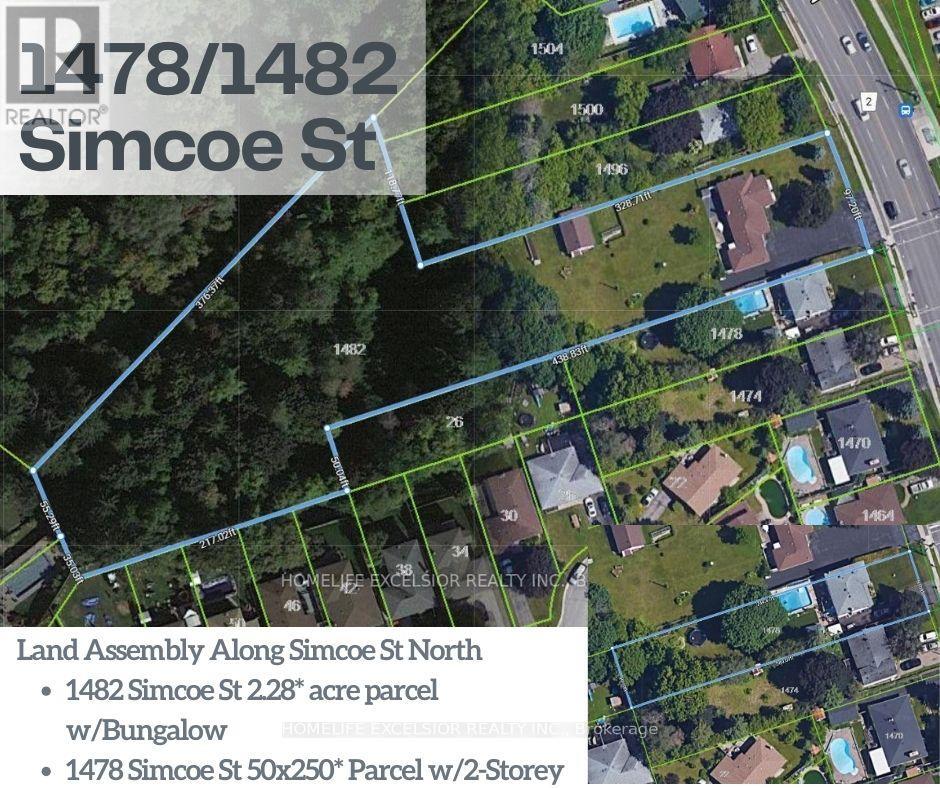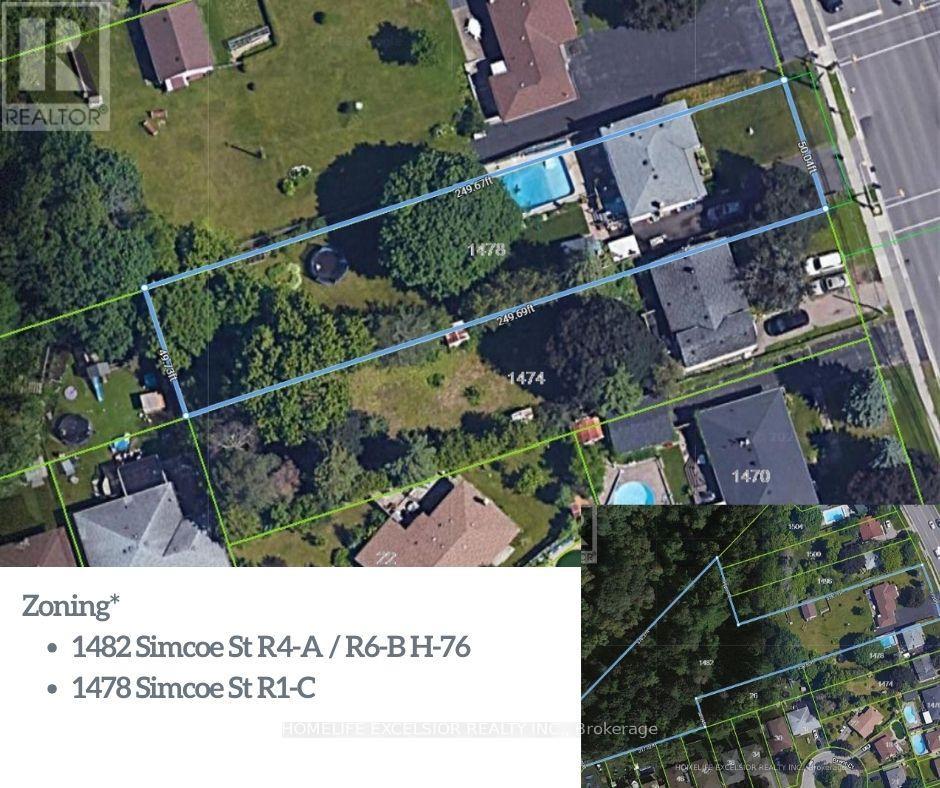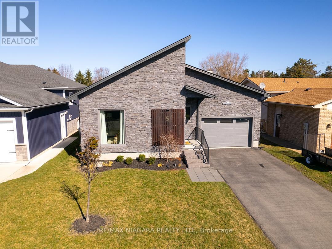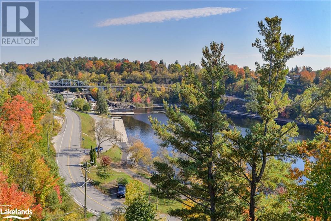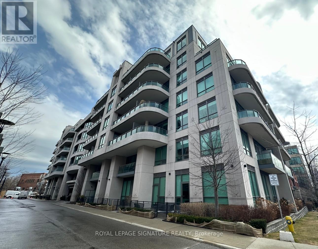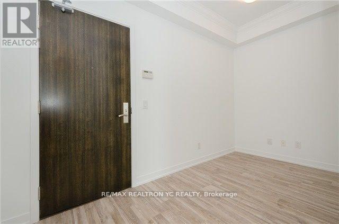2718 Wilkinson Road
Haliburton, Ontario
Introducing The Boomstick, an extraordinary property nestled along the serene shores of Kennisis Lake. Originally a cherished hunt camp established by the former owners of Haliburton Forest, this historic treasure seamlessly merges timeless charm with contemporary comforts. With an impressive 546 feet of sandy waterfront, this sanctuary beckons you to immerse yourself in the tranquil allure of the lake. Enjoy sunsets with its southwesterly exposure. The main residence boasts five bedrooms and two bathrooms, finished with bamboo floors and kitchen cabinets featuring intricate marquetry. A striking double-sided stone fireplace serves as the heart of the home, radiating warmth and character throughout the living space and leading gracefully to the second-story bedrooms. Prepared for every season, The Boomstick is equipped with a Generac backup system and a new furnace, ensuring year-round comfort and peace of mind. Encompassing 1.98 acres, this property is a haven for nature enthusiasts, offering meandering trails and captivating local artwork amidst its picturesque landscape. Embark on aquatic adventures with ease using the private boat launch, while a 16' x 32' insulated toy shed/workshop, a 320 sq ft bunkie with a compostable toilet, and a spacious garage transformed into an indoor pickleball court with second-floor storage promise boundless entertainment and leisure pursuits. Experience a harmonious blend of history, natural splendor, and recreational delights at The Boomstick, an unparalleled retreat for those seeking the quintessential lakeside lifestyle. (id:35492)
RE/MAX Professionals North
2682 Wilkinson Road
Haliburton, Ontario
Welcome to Bluebeary Hill, a captivating Ontario property where history, artistry, and contemporary luxury harmonize effortlessly. Situated on 0.81 acres with 268 feet of shoreline along the scenic Kennisis Lake, this singular residence is a treasure trove of charm. Step into Ontario's oldest 2 and a half storey log home, meticulously dismantled and expertly reconstructed. The stonework and fireplace, sourced from a church in Montreal, infuse the living spaces with character and warmth. Boasting 3 bedrooms and 2 bathrooms, this dwelling provides ample space for both family and visitors. The open-concept main floor seamlessly integrates a spacious kitchen, ideal for entertaining, with a generous sunroom and covered front porch offering panoramic lake vistas. A three-story loft space awaits the imagination of youngsters and the young at heart, ensuring boundless hours of play and creativity. Stay snug year-round with a new furnace and the added assurance of a Generac backup system. As twilight falls, gather around the lakeside firepit. Embrace the serenity of Kennisis Lake, relish in the historical tapestry, and transform this distinctive property into your personal haven. Seize the opportunity to own a piece of Ontario's heritage, complete with all the contemporary comforts you desire. Welcome to Bluebeary Hill, where the past converges with the present to craft an enduring sanctuary. (id:35492)
RE/MAX Professionals North
2718 Wilkinson Road
Haliburton, Ontario
Welcome to an unparalleled opportunity to own a piece of Ontario's heritage while enjoying all the modern amenities you desire. This extraordinary package combines three exceptional properties that seamlessly blend history, craftsmanship, natural beauty, and recreational opportunities. First stop, The Boomstick, a historic gem, originally a hunt camp, offers heritage and modern amenities. With 546 feet of sandy waterfrontage, enjoy tranquil lake beauty and breathtaking sunsets. The main residence features five bedrooms, two bathrooms, bamboo floors, and a double-sided stone fireplace. All-season comfort is ensured with a Generac backup system and a new furnace. Spanning 1.98 acres, The Boomstick is a nature lover's paradise with winding trails, local artwork, a private boat launch, and recreational amenities. Explore a 16' x32' insulated toy shed/workshop, a 320 sq ft bunkie, and a large garage transformed into an indoor pickleball court. Next stop, the expansive 70-acre vacant lot is a secluded paradise at the end of a township road. A striking waterfall at the lot line enhances its natural beauty. A bridge and driveway simplify access for your dream development. Enjoy maximum privacy at the end of the township road, making this lot an ideal canvas for your dream retreat. Last stop, Bluebeary Hill nestled on 0.81 acres with a stunning 268' of frontage along the picturesque Kennisis Lake. Step into the oldest 2.5-story log home in Ontario, meticulously disassembled and reassembled by a log home expert. This home boasts 3 bedrooms, 2 bathrooms, an open concept main floor, a 3-story loft for endless creativity, a new furnace, and a Generac backup system. Gather around the lakeside firepit area for unforgettable evenings. Don't miss the chance to own these three exceptional properties that offer an unparalleled lakeside lifestyle package. Embrace tranquility, history, and adventure on Kennisis Lake with Bluebeary Hill, the 70-acre vacant lot, and The Boomstick. (id:35492)
RE/MAX Professionals North
89 Codsell Ave
Toronto, Ontario
Grear Opportunity for Investors or Builders, Home Inspection Report, All surveys and Zoning DWGs are available if Request. Huge Lot Bungalow With 3 Bedrooms in the Very Desirable Neighbourhood of Bathurst Manor. Close To Highway, Walk to Subway, Transit, Parks, Shopping Top Rated Schools: Wilmington El.S, Charles H Best Jun.M.S, William L Mackenzie Col., Saint Robert Cath.S. Perfect for young families wishing to rent out the basement with separate entrance or Downsizing. **** EXTRAS **** Range,Fridge,Dishwasher,Washer/Dryer,Furnace & Central Air, All Light Fixtures & Window blinds. (id:35492)
Real One Realty Inc.
14205 Concession 1-2 Road
Finch, Ontario
Country living at its finest with this 5 bedroom home sitting on over 38 acres. Whatever the dream. Be it a hobby farm, a spot for ripping around on the sleds & quads, or just a nice private spot to call home, this one should fit the bill. Located just outside of Finch, under an hour into Ottawa or Cornwall is a home with great potential. Needs TLC, but offers a healthy amount of sqft of living space. Main floor has a spacious mud room, large eat-in country kitchen w/butcher block counter tops, spacious living area w/wood stove, full bath w/whirpool tub dual sinks, large walk-in shower & laundry, & a 5th bedroom/office. Upper Level w/4 great sized bedrooms and space for more. Large out buildings for all your handyman/storage/mechanical needs. On the property, trails, green space, crop acreage, sugar maples & more. Propane furnace & hot water tank, vinyl windows, roof in good shape. Come have a look. Sched B to accomp all offers. 24 hours irrev. on offers (id:35492)
RE/MAX Hallmark Realty Group
896 Corktown Road
Merrickville, Ontario
Don't just dream of having your own little Paradise hideaway! Enjoy "Inspirational" Lifestyle Living every day of the year in this very Luxurious large 4 bedroom home nestled on almost 9 acres of "Breathtaking" natural beauty. This spectacular home features extremely luxurious finishes throughout. Ultra luxurious "Chef's" kitchen features "Rich" cabinetry, huge Island & Pantry & endless granite countertops. The Principal Bedroom "Oasis" features a luxurious Ensuite bathroom with beautiful marble countertops and a large Walk-In Closet with California style cabinets. The home features custom cabinetry & luxurious stone & Quartz countertops throughout, Complete Cinema Room, 9 foot ceilings, large above ground pool & decking, double garage and so much EXTREMELY LUXURIOUS 9 ACRES HOME TO "MERRICK PREPARATORY SCHOOL" RECOGNIZED AS ONE OF THE BEST IN THE WORLD. (id:35492)
Exp Realty
3032 Hwy 43 Highway
Montague, Ontario
Unique Opportunity!! Welcome to your Waterfront view. Enjoy watching the boats on the Rideau River. Huge lot. 80K in updates! Front interlock walk with beautiful gardens. Hardwood on main. Open concept on main level. Large, spacious living room. Bright kitchen with plenty of white cabinetry, counter space and pantry. Master bedroom with 3 pc en-suite. 2 other good sized bedrooms and full bath. Finished lower level has a family room, games room and a wood stove. Backyard has deck, above ground pool, Shed, and beautiful gardens. Updates include A/C 2018, newer windows on front of house 2018, updated bathrooms 2019, new fridge, Roof 2022 and Basement renovations 2023. Septic cleaned in May 2023. Inside access from double garage. (id:35492)
Creppin Realty Group Inc.
1474 Rosebella Avenue
Ottawa, Ontario
A rare opportunity in Blossom Park! This renovated bungalow on a huge double lot offers the ideal space for multi-generational living or income potential. With a spacious layout for everyday living and a well-appointed kitchen with oak cupboards, granite countertops, and S/S appliances, this home will meet your every need. Custom millwork adds a touch of craftsmanship, and the hardwood and porcelain flooring throughout the home adds luxury. The primary bedroom boasts an ensuite bathroom for your convenience and two secondary bedrooms and a full bathroom, ensure plenty of space for your family's needs. What sets this property apart is the 800 sqft self-contained one-bedroom suite, currently tenanted. Outside, you'll find a landscaped yard with vinyl fencing for privacy and a resin garden shed for storage. Two rear decks provide ample space for outdoor entertaining. You have the freedom to expand your parking or even add another garage on the West side. *Some photos virtually staged. (id:35492)
RE/MAX Absolute Walker Realty
134 Tweed Crescent
Russell, Ontario
Elevate your lifestyle with this beautiful 3 bed 3 bathroom updated home backing on park land within walking distance to schools, shopping, library, walking trails in the quaint community in one of Russell's most picturesque & friendly Neighborhoods. Stately Trees & impressive Architecture wrap this vibrant Crescent. This home has been extensively updated with kitchen/2020, main bath/2020, eavestrough/2019, garage door/2023, furnace/2018, central a/c/2018, windows/2013-2017,kitchen appliances 2023. Spacious eat in kitchen with stainless steel appliances and granite countertops off of main floor family room with cozy fireplace with sliding door through back yard. Be amazed with large open living and dining room, 3 spacious bedrooms on 2nd floor, including large master bedroom with full modern ensuite bath. Hardwood floors throughout house. Insulated garage Professionally finished lower level rec room/2nd family room with huge storage space. Some photos have been virtually staged. (id:35492)
Ottawa Property Shop Realty Inc.
1250 Mcwatters Road Unit#21
Ottawa, Ontario
Welcome to 1250 McWatters Road, Unit #21! An updated, move-in ready 2 Bedroom, 1 Bathroom, single level, condominium with 1 Parking Space. This unit is perfect for first time home buyers, investors, or downsizers. This unit features an open concept living & dining room area with high-end laminate flooring. The open concept kitchen features granite countertops, tile flooring, pot lighting & tile backsplash. Primary bedroom & 2nd bedroom with full bathroom & convenient in-unit laundry. Large patio door leads to a fenced backyard with patio & outdoor shed (locker) for extra storage. 1 Outdoor Parking space and visitors parking. Close to Parks, Pinecrest Public School, Algonquin College, Queensway Carleton Hospital, Ikea, Bayshore, public transit, shopping & easy access to the 417. Some images are digitally staged. (id:35492)
Solid Rock Realty
154 Quarry Avenue
Renfrew, Ontario
Rare opportunity to own a multigenerational family home with 3 supplemental income units. Live in the homes main floor 2000sq/ft unit, while using the additional 3 rental incomes to supplement your mortgage! Or if you are an investor looking for a meticulously maintained 4 unit building with great tenants and tons of charm, look no further. Built in 1913, this Century home has over 7000 sq feet of living space. Main Floor apartment is a 3 bed 1 bath unit, with an office that could be a fourth bedroom. The upstairs units are both 2 story units, containing 3 Bedrooms and 2 bathrooms each. The lower-level apartment is a 1 Bedroom/ 1 Bath unit with an office space /den. With 2 garages on the property, extra income opportunities are a potential possibility. With the Highway 417 Expansion to Renfrew from Ottawa a go, and with phase 1 already complete, the future potential for an increase in value for this property is abundant. Don’t miss out! Call and book your appointment today! (id:35492)
Royal LePage Team Realty
2483 Old Muskoka Road
Utterson, Ontario
First time on the market since 1980, this property appeals to opportunists and developers alike! Currently used as an institutional building within the Utterson community, and given the coveted Community Residential precinct. Situated on a quiet 2.4-acre parcel, this property features mature trees, a sloping terrain towards the rear, and a bedrock substratum. Old Muskoka Road runs on a Year Round Municipal road, that provides convenient access to Hwy 11 in minutes and a casual alternative route between Bracebridge and Huntsville. The well-loved dwelling possesses structurally sound construction, a sun-soaked interior, vaulted great rooms, eight exterior exits, five bathrooms, and an impressive 7777 square feet of usable space! Unquestionably, the building is expansive and can accommodate a wide range of business ventures! Come see how this property seamlessly integrates with the character of the surrounding neighborhood, and how the ample space can accommodate an entrepreneur's vision. Proposal documents that seek to convert the existing school building into 8 dwelling units and additionally, construct a separate building to hold an additional 12 dwelling units, are available upon request. (id:35492)
RE/MAX Professionals North
327 Whitestone Lake Road
Dunchurch, Ontario
Are you in search of a home or cottage on Whitestone Lake? Look no further! This four-season property, fully winterized, featuring a heated line in the eavestroughs, boasts four bedrooms and two bathrooms, making it an ideal retreat. Situated on a municipally maintained road, the property spans just under an acre with 100 feet of shoreline. Enjoy easy access to the sandy beach or dock for a refreshing dip in the lake. Inside, an open-concept kitchen and living area offer a perfect space for gatherings, with a finished porch providing a cozy spot to dine, play games, or simply soak in the scenic views. Positioned at the northern tip of the lake, you'll have endless opportunities for boating and exploration. For the adventurous, cliff jumping awaits at Dead Man's Drop! There is also access to Whitestone River. The unfinished basement presents an opportunity to customize the space to your liking. Additionally, a spacious detached garage, with new steel roof installed in 2020, ensures ample storage for all your recreational equipment. Wooden storage shed, with metal roof, built 2 years ago. Just minutes away, the town of Dunchurch offers conveniences like the Duckrock general store, restaurant, a newly renovated library, community center, marina, nursing station, church, and LCBO. (id:35492)
RE/MAX Parry Sound Muskoka Realty Ltd.
340 Plains Road E Unit# 512
Burlington, Ontario
Gorgeous 2 bed, 2 bath condo in the cozy community of Aldershot in the west end of Burlington. Beautiful open concept kitchen with stainless steel appliances, breakfast bar and quartz countertops. Living room features a walk out to the private balcony overlooking the courtyard and the horizon. The primary bedroom has a walk in closet and 3 pc ensuite bathroom. An additional spacious bedroom, 4 pc bathroom and in-suite laundry! The 9 ft ceilings and carpet free unit is a must see. There is one designated parking space underground, a storage unit plus an exclusive bicycle parking spot. Other amenities include a gym, yoga room, party & media rooms, roof top terrace with bbq's and full access to the sister building with all its common areas. Pet friendly parkette onsite. Don't miss this opportunity to enjoy hassle free living in this neighbourhood. Only a 20 mins walk to Lake Ontario, Close to parks, schools, transit, Aldershot GO Station, highways, shopping, Royal Botanical gardens and major highways for the commuters. Extra parking spaces available for purchase. (id:35492)
Royal LePage Action Realty
12 Cardwell Road Road
Rosseau, Ontario
Welcome to this four bedroom, two bathroom home spanning 1593 sq. ft., nestled in the picturesque village of Rosseau. Located just steps away from the renowned Cross Roads restaurant, this property offers the quintessential village lifestyle. Situated on a double lot, this property includes the main home and presents an incredible opportunity for renovation and transformation. Enjoy the convenience of being within walking distance to local restaurants, coffee shops, the LCBO, and Lake Rosseau's public beach and boat launch. With a rich history of being lovingly cared for and passed down through generations, this home is brimming with potential. Embrace the opportunity to breathe new life into this historic property, creating your dream home in this unique location. Rosseau Village is a beloved destination for tourists year-round, offering a charming atmosphere and a welcoming community. Don't miss your chance to own a piece of this idyllic village and craft your own masterpiece. Seize this opportunity to transform this unique property into something truly special. Contact us today to schedule a viewing and make your dream of Rosseau village living a reality. (id:35492)
Keller Williams Innovation Realty
134 Gibson Ave
Hamilton, Ontario
Welcome to this stunning, newly constructed two-storey detached home, offering a perfect blend of modern elegance and functional design.This 4-bedroom, 3-bathroom residence was built in 2022 and boasts a wealth of contemporary features. The open-concept layout is illuminated by pot lights throughout, creating a bright and inviting atmosphere. The heart of this home lies in the modern kitchen, complete with granite countertops, a spacious island, and high-end appliances, including an undercounter microwave. The main floor laundry adds practicality to daily living. Ascend the red oak stairs to the upper level, where you'll find three bedrooms and a full bathroom. The entire property is designed for comfort and convenience, with an in-law suite in the basement complete with 1 bedroom, laundry, and a kitchen that can be accessed through a separate entrance. In the backyard you will find a concrete patio at the rear and a walkway that extends the welcoming ambiance outdoors. (id:35492)
Keller Williams Complete Realty
12 Tidmarsh Lane
Ajax, Ontario
Encounter the beauty of elegant living, where luxury meets your every need. Discover the lavish essence of this brand new custom estate home built by reputable builder Fourteen Estates LTD. Presenting the highly sought after Grand Central model, this 2 story home with over 3500 sq. ft. above-grade of living space and over 1,500 sq. ft. below-grade of living space is situated on a ravine lot and bordered on 3 sides by protected conservation lands backing onto Duffins Creek. This property features: 5 spacious bedrooms, plus 2 additional rooms for a gym, office or a theatre room, 4.5 baths, 2 car garage with the ability to install a car lift, top of the line finishes, multiple walkouts to decks/patios from each floor and much more. The rooftop terrace boasts approximately 1,070 sq. ft. of open space with the capacity to support a hot tub. The gourmet kitchen is a chefs dream, equipped Bosch appliances, central vacuum automatic dustpan, gas range built in massive island with endless space. **** EXTRAS **** The primary ensuite, which features heated floors, frameless glass shower, freestanding soaker tub, double sink with a vanity, creates a private oasis. The finished walkout basement, just under 2,000 sq. ft., makes the perfect man cave. (id:35492)
Pinnacle One Real Estate Inc.
134 Gibson Avenue
Hamilton, Ontario
Welcome to this stunning, newly constructed two-storey detached home, offering a perfect blend of modern elegance and functional design. This 4-bedroom, 3-bathroom residence was built in 2022 and boasts a wealth of contemporary features. The single-car driveway ensures convenient parking, while the fenced yard provides privacy and a secure space for outdoor activities. Step inside to discover a thoughtfully updated interior, featuring laminate flooring and high gloss porcelain tiles that add a touch of luxury. The open-concept layout is illuminated by pot lights throughout, creating a bright and inviting atmosphere. Motion lighting in the closets enhances convenience and energy efficiency. The heart of this home lies in the modern kitchen, complete with granite countertops, a spacious island, and high-end appliances, including an undercounter microwave. The main floor laundry adds practicality to daily living. Ascend the red oak stairs to the upper level, where you'll find three bedrooms and a full bathroom. The entire property is designed for comfort and convenience, with an in-law suite in the basement complete with 1 bedroom, laundry, and a kitchen that can be accessed through a separate entrance. In the backyard you will find a concrete patio at the rear and a walkway that extends the welcoming ambiance outdoors. Don't miss the opportunity to make this newly built gem your dream home. (id:35492)
Keller Williams Complete Realty
584 Corbett Street
Hamilton, Ontario
Meticulously renovated bungalow in desirable East Hamilton neighborhood minutes to all amenities and QEW access. This home's carefully designed layout is presently set up as two completely self contained units. Each unit has it's own brand new furnace, air conditioner, water heater and hydro meters.Tasteful finishes are present in this home from top to bottom and both inside and out! Main floor is dressed with luxurious upgraded floors in living space and bedrooms.Bright white kitchen boasts quartz countertops, quality cabinets, stainless steel appliances and walk out patio doors to rear yard and private-elevated deck. Main floor laundry conveniently tucked into master bedroom. Separate side door entrance leads to self contained basement suite. This lower level space boasts two full bedrooms, gorgeous kitchen and spacious living quarters. Other new features include windows, roof, driveway. This property is the perfect investment to add to any portfolio, or a wonderful place to call home. Viewings are graciously granted upon request, please book yours today. (id:35492)
RE/MAX Escarpment Realty Inc
2284 Evans Blvd
London, Ontario
Enjoy modern living in this 2022 South London end unit townhome. This fully finished 2400 sq ft bungalow features an open-concept main floor with a kitchen adorned with an island and quartz countertops, a spacious living and dining room combo, garage access, and a convenient main floor laundry room. The main floor primary bedroom offers an ensuite and walk-in closet, while the second bedroom is adjacent to a full 3-piece bath. The lower level hosts another bedroom with a walk-in closet and next to a full 4-piece bath. Entertain in the expansive lower level rec room with high ceilings, perfect for a pool table. Ample storage awaits in the large mechanical room. Enjoy the out doors on your deck accessible from the living room. Summerside has it all, including a Splash Pad, Summerside Public School, Sportsplex, short drive to Victoria Hospital, 401, shopping, grocery store and nearby restaurants. With its prime location this townhome is the epitome of comfortable and stylish living. (id:35492)
RE/MAX Centre City Realty Inc.
15774 County Road 29
Trent Hills, Ontario
Recently renovated with tasteful upgrades. This 2 bedroom country home is move in ready. Main floor laundry, lots of natural light. Large open areas with plenty of room for entertaining. Large yard, beautiful views, close to town and the convenience of having natural gas. (id:35492)
Exit Realty Liftlock
76 Luella Blvd
Springwater, Ontario
Fall in love with this gorgeous 4 bedroom, 3 bathroom bungalow on a 0.65 acre lot with mature trees. This property is ideally located just 10 min from Barrie and set amongst ski hills, parks, trails, and golf - in the highly desirable community of Anten Mills. This beautifully landscaped bungalow exudes pride of ownership. As you walk up the walkway to your covered front porch & enter the massive foyer of the home with an open-concept floor plan with big windows that flood the space with natural light. The heart of the home is the kitchen, w/ its quartz countertops, large island with wine rack, & a spacious dinnette area for meals. Off the kitchen is the large living room & dining room creating an inviting atmosphere perfect for entertaining or quiet family evenings. Adjacent to the main living space, the home offers a mud room/laundry with garage entry. A modern bathroom & spacious bedroom are just around the corner, ensuring comfort at every turn.The primary bedroom offer access to the back deck & southern views,, a walk-in closet & an ensuite featuring a vast shower & a jet tub begging for bubble baths.Downstairs, discover a basement w/ a cozy family room w/ a fireplace that keeps connections open to upstairs, a TV room ready to be your personal cinema, extra bedrooms for guests, and plenty of storage. Outside, the landscaped backyard awaits, complete with an inground sprinkler system, a charming fire pit area, and expansive decks perfect for unwinding in the tranquility of nature or hosting memorable gatherings with friends and family. In a neighborhood where homes rarely grace the market, seize the opportunity to make this Anten Mills bungalow your own personal haven. Don't miss out on the chance to embrace the lifestyle you've been dreaming of. (id:35492)
RE/MAX Hallmark Chay Realty
127 Eastern Ave
Sault Ste. Marie, Ontario
Welcome to 127 Eastern Ave, located in the highly sought-after East end of Sault Ste. Marie, ON. Positioned on a serene street in an ideal location, this residence sits on a spacious lot measuring 65x200', offering ample outdoor area for both relaxation and hosting gatherings. Noteworthy among its features is the expansive garage, engineered with durable steel beams and furnished with lighting and power outlets. The garage is mostly insulated and showcases a convenient built-in loft, for lots of storage space. Recent renovations include upgraded vinyl flooring, new insulation, fresh drywall, and a sleek modern kitchen. Don't miss the opportunity to explore all that 127 Eastern Ave has to offer—schedule your viewing today. (id:35492)
Century 21 Choice Realty Inc.
1235 Deerhurst Drive Unit# 1-317
Huntsville, Ontario
Discover an exceptional investment opportunity with this fully renovated unit nestled along the waterfront of Deerhurst Resort. Boasting a prime location and a reasonable price, this property promises not only a great return on investment but also an abundance of perks for owners. Enjoy a stable income stream through the resort's rental program while indulging in the various year-round activities available at discounted rates. As an owner, you'll have exclusive access to complimentary snowshoes, skates, and cross-country skis, as well as non-motorized waterfront equipment. Additionally, relish a 25% discount on food and beverages, (excluding alcohol), at the resort's dining establishments. The unit offers picturesque views of Peninsula Lake, showcasing a south-easterly orientation and direct access to the sandy beach. Delight in a range of water activities suitable for all ages, with both shallow and deep-water options available. Experience the best of every season with summer discounts on golf and opportunities for paintball, and tree-top trekking, while winter invites you to explore cross-country ski trails, snowshoeing paths, and outdoor skating rinks. With an abundance of activities year-round, there's never a dull moment. This turnkey opportunity allows you to seamlessly transition into ownership and start generating income immediately. Don't miss out on this extraordinary chance to invest in your ideal waterfront retreat at Deerhurst Resort. (id:35492)
RE/MAX Professionals North
126 Forestview Dr
Galway-Cavendish And Harvey, Ontario
Located in the picturesque waterfront community Harvey Lakeland Estates which offers a sharedownership of 275 acres and over 4 km of waterfront on Sandy and Bald Lakes,this cottage offers apeaceful and scenic environment.3 common swimming areas:2 on Sandy Lake, 1 on Little Bald Lake.8 kmof hiking trails, including along Sandy Lake & Little Bald Lake.Deeded & assigned dock space onLittle Bald. This property surrounded by 1 Acre very private treed yard & extensive perennialgardens. Amidst this natural oasis, you'll discover an inviting hot tub and a wooded sauna. Thisstylish house is designed to allow ample natural light to flow through its main areas, thanks to thenumerous skylights strategically placed throughout. The house features high ceilings that add asense of spaciousness.The basement has been newly renovated and features a projector for movienights,a wet bar,a pool table,and an air hockey table.The basement has a workshop room,perfect forany hobbies or DIY projects. **** EXTRAS **** Back up 24 kw Generac generator (2022),BBQ Propane hook-up point, Gas Cooktop, New S/S dishwasher,Built-in Oven, Additional Fridge in basement (id:35492)
Buyrealty.ca
302 County Road 4
Prince Edward County, Ontario
A Country Classic! Situated on 4 beautifully maintained acres on the outskirts of Picton, this lovingly cared for brick home truly checks all the boxes. Imagine sitting on your wrap around porch in this most picturesque setting, reminiscing about how great of a decision it was to purchase this extraordinary property! Highlights include a family sized kitchen with walk-out to private deck and above ground pool, over-sized primary bedroom with en-suite including in-floor heating, hardwood, 2 french doors, gas FP, mostly finished lower level, zero rental items and so much more.Conveniently located in close proximity to major amenities yet emerged in all the charms that much desired Prince Edward County has to offer, this property is sincerely a rare find. **** EXTRAS **** UV Filter and Water Softener (id:35492)
Keller Williams Inspire Realty
#4502 -15 Mercer St
Toronto, Ontario
Expect The Unexpected! Your Rare Opportunity To Purchase The Only Corner Penthouse Available At Sold-Out Nobu Hotel & Residences. On The Very Top Floor, This Unit Comes Complete With Upgraded Finishes, 10 Ft Ceilings (Other Floors Have 9'), NW Breathtaking Views of the City Skyline, 3 Bedrooms, 2 Full Bathrooms, One Parking, Remote Key Access, And So Much More. 3rd Bedroom Can Be Used Office Or Media Room. Luxury Like No Other With a State of The Art 2-Floor Fitness Club Spanning 15,000 Sq Ft That Will Include Exercise Rooms, Hot Tub/Cold Plunge, Sauna, Spin Studio, Yoga Room, Massage Room, Expansive Outdoor Spaces, Media Room, Games Room, Private Dining with Chef's Table and Nobu Villas Right at Your Fingertips. Highly Anticipated Nobu Restaurant To Open Soon.Located on Mercer Street, Close to The Best That Toronto Has to Offer... Restaurants, Retail On Ground Floor, Transit, Shops, Waterfront, Rogers Centre, CN Tower. 10/10 Location. **** EXTRAS **** This Is An Assignment Sale, Not Completed Yet. Taxes and Maintenance To Be Assessed. Completion Oct 29, 2024 As Per Builder. No Occupancy, Going Straight Into Registration. No Occupancy Fees! (id:35492)
Berkshire Hathaway Homeservices Toronto Realty
196 Silvercreek Pkwy S
Guelph, Ontario
Welcome to 196 Silvercreek Pkwy S, a legal duplex, with a basement apartment, situated on a generous 49.77 x 150-foot lot. Conveniently located amidst key destinations in Guelph, proximity to Downtown Guelph, shopping centers, universities, colleges, and major retailers. The upper level of the residence consists of a thoughtfully designed 3-bedroom unit featuring a modern kitchen and a well-appointed bathroom. On the lower level, the basement unit offers a comfortable 1-bedroom, 1-bathroom layout, complete with its own functional kitchen. This property harmoniously blends luxury, practicality, and a desirable location, presenting an appealing investment opportunity or an inviting home for those in search of convenience and comfort. (id:35492)
RE/MAX Real Estate Centre Inc.
196 Silvervcreek Pkwy S
Guelph, Ontario
Welcome to 196 Silvercreek Pkwy S, a legal duplex, with a basement apartment, situated on a generous 49.77 x 150-foot lot. Conveniently located amidst key destinations in Guelph, proximity to Downtown Guelph, shopping centers, universities, colleges, and major retailers. The upper level of the residence consists of a thoughtfully designed 3-bedroom unit featuring a modern kitchen and a well-appointed bathroom. On the lower level, the basement unit offers a comfortable 1-bedroom, 1-bathroom layout, complete with its own functional kitchen. This property harmoniously blends luxury, practicality, and a desirable location, presenting an appealing investment opportunity or an inviting home for those in search of convenience and comfort. (id:35492)
RE/MAX Real Estate Centre Inc.
21 Molly Street
Stokes Bay, Ontario
Nestled in the serene town of Stokes Bay, this contemporary retreat is located just minutes away from the pristine sandy shores of Lake Huron. Located centrally on the Bruce Peninsula, just 30 minutes to both Sauble Beach and the stunning town of Tobermory, this meticulously crafted home epitomizes the quintessential cottage experience, offering a perfect blend of modernity and tranquility. As you step inside, a warm and inviting ambiance greets you, with an open-concept layout seamlessly connecting the dining area, living space, and a stunning kitchen boasting stainless steel appliances and chic cabinetry. The cozy living room features a gas fireplace framed by a charming shiplap wood mantle, overlooking the lush backyard through two expansive windows. A highlight of this charming cottage or home is the three-season screened-in room, extending the living space and offering a tranquil retreat to enjoy the outdoors without disturbance from bugs. Venture further, and you'll discover three bedrooms, including a spacious primary suite with a shiplap feature wall and a luxurious three-piece ensuite with a glass-tiled shower. Outside, a sprawling grassy area and a covered porch beckon for outdoor gatherings and relaxation, complemented by a hot tub for ultimate indulgence. With its turnkey convenience, low maintenance, and proximity to the beach, this property promises an idyllic escape for creating lasting memories with family and friends. All the furnishings and Hot tub can be included! (id:35492)
Century 21 In-Studio Realty Inc.
584 Corbett St
Hamilton, Ontario
Meticulously renovated bungalow in desirable East Hamilton neighborhood minutes to all amenities and QEW access. This home's carefully designed layout is presently set up as two completely self contained units. Each unit has it's own brand new furnace, air conditioner, water heater and hydro meters. Tasteful finishes are present in this home from top to bottom and both inside and out! Main floor is dressed with luxurious upgraded floors in living space and bedrooms. Bright white kitchen boasts quartz countertops, quality cabinets, stainless steel appliances and walk out patio doors to rear yard and private-elevated deck. Main floor laundry conveniently tucked into master bedroom. Separate side door entrance leads to self contained basement suite. This lower level space boasts two full bedrooms, gorgeous kitchen and spacious living quarters. Other new features include windows, roof, driveway. (id:35492)
RE/MAX Escarpment Realty Inc.
#403 -150 Logan Ave
Toronto, Ontario
A True Hard Loft in the Heart of Leslieville. Seize the Opportunity to not only live in Elegance, Luxury and Style but to Own a piece of Toronto's History. This 2 Bedroom, 2 Bath Hard Loft is Sought after by all who see it with Soaring 13 Foot + Ceilings, Exposed Brick, Beams and Ductwork, Gleaming Engineered Hardwood, Black Frame Thermally Insulated Windows, Floor to Ceiling Bedroom Windows, Stunning Black Framed Barn Style Sliding Doors, Contemporary Custom Designed Kitchen Cabinetry with Integrated and Exposed Shelving, Custom designed 2 Level Kitchen Island with Engineered Quartz Slabs, Dining Table Feature, Wine Fridge and Stainless Steel Microwave. A Large Single Deep Undermount Sink with Chrome Finishes, Exquisite Engineered Quartz Backsplash. The highly sought after and expensive Fisher and Paykel Full Size Appliances. The 2 Bathrooms are immaculate. The principal Bathroom has Black Metal Accents and finishes with a frameless walk in shower with enclosure. So much more... **** EXTRAS **** Please See attachments for the rest of the upgrades on this property (id:35492)
Royal LePage Signature Realty
#1108 -49 Silverstone Dr
Toronto, Ontario
Welcome to this stunning Freshly Painted 3-bedroom corner unit, a perfect blend of luxury and functionality. This thoughtfully designed residence offers a spacious and inviting atmosphere with the added charm of two private balconies. As you enter the unit, you are greeted by an open-concept living and dining area, adorned with large windows that allow natural light to flood the space. The corner location provides panoramic views of the surrounding landscape, creating a bright and airy ambiance throughout. Spacious Kitchen With Renovated Cabinets And Lights Under Cabinets. Master Bedroom With W/O to a East View Balcony, Large closet & 2 Pc Ensuite , Other 2 Bedrooms also Very Spacious. Ensuite Laundry. One Underground Owned parking with exclusive use of locker. This 3-bedroom corner unit with two balconies is not just a home; it's a lifestyle. Experience the perfect blend of comfort, style, and functionality in this exquisite residence. Maintenance fee includes 1.5Gbps Bell Internet. **** EXTRAS **** Includes All Elf's, Stove, Fridge, B/I Dishwasher, A/C Wall Units, Washer, Dryer. Just steps To All Amenities, Walking Distance To Bus Stops & Albion Mall. (id:35492)
RE/MAX Premier Inc.
76 Luella Boulevard
Anten Mills, Ontario
Welcome to 76 Luella Boulevard, where luxury and lifestyle meet in an exclusive estate subdivision. This stunning home is perfect for families and professionals looking for space, style, and a touch of elegance. As soon as you step inside, you're greeted by a spacious, open-concept living area and a large foyer with archways. Big windows flood the space with light, showing off the sleek hardwood floors. The heart of the home is the kitchen, a chef's dream with its quartz countertops, big island with wine rack, and a cozy spot for meals. It also has French doors that open to a beautiful two-tiered deck outside. Off the kitchen is the large combined living room & dining room creating an inviting atmosphere perfect for entertaining or quiet family evenings. Adjacent to the main living space, the home offers a mud room/laundry area that blends modern aesthetics with practicality off the 3 car garage entry. Just off the mud room is where you will find the modern main bathroom & the large 2nd bedroom. The master bedroom connects directly to the deck, a spacious walk-in closet, and an ensuite bathroom complete with a big shower & a jet tub to soak in. Downstairs, the basement is a whole world of its own, with a comfy family room featuring a warm fireplace that is open to the main floor. There's even a special TV room that could be your own home theater. Plus, there are extra bedrooms for guests or hobbies, and loads storage space. But that’s not all. The house sits on over half an acre, with a large backyard you could add a swimming pool if you wanted. There's even an underground sprinkler system to keep the lawn green and a neat path that leads to a fire pit for evening hangouts. At 76 Luella Boulevard, you're not just buying a house; you're stepping into a lifestyle of comfort, luxury, and endless possibilities. It’s the perfect place to make lasting memories with your loved ones. (id:35492)
RE/MAX Hallmark Chay Realty Brokerage
20 Giguere Rd, Huron Shores Township
Huron Shores, Ontario
Beautiful location to build your dream home on a quiet municipally maintained year round road. Building lot is already in place with the convenience of a driveway, hydro, well, and septic (all in as is condition). Large RV storage building and 2 car garage provide plenty of storage solutions while you build your dream home! You will find plenty of wildlife, walking trails, Lake Huron views, and direct access to the snowmobile trail as it runs through the property. An older home in as-is, tear down condition is on the property that would need to be removed. This lot offers plenty of potential privacy, hunting, and homesteading. (id:35492)
Royal LePage Northern Advantage Stewart Team Richards Landing
518 Spruce Needle Crt
Oakville, Ontario
Nestled in the sought-after Iroquois Ridge North, this fully renovated home epitomizes luxury living. 20-year-old, 3-car garage, premium lot in a cul de sac, total 10 parking spaces and no walkway. Unique Finding! Top One school zone for both elementary and secondary education for all families. Featured a stunning 19ft cathedral ceiling in the family room, overlooking a beautifully landscaped backyard. Open concept kitchen combined w/ the dining and living areas, a chef's dream w/ a large granite island, backsplash, top-tier appliances, dual sinks and dishwashers, and upgraded cabinets, all under 9ft ceilings w/ high-end tiles, sleek floors and pot lights throughout. The upstairs boasts 4 spacious brs, including 2 w/ ensuites. A stone-throwaway distance from a rec center, shops, parks, and trails, with easy access to QEW, 403, and 407 for a smooth commute. This executive home offers luxury and convenience. A Must See! Don't miss this dream house. **** EXTRAS **** Extended Appliance (Fridge, Oven, Washer & Dryer) Warranty Till 2027! Owned HWT! (id:35492)
Smart Sold Realty
2371 County Rd 48 Rd
Kawartha Lakes, Ontario
Privacy Plus!! Welcome to 2371 County rd 48! This 3 Bedroom 2 Bath brick bungalow rests on a beautiful and private 6 acre lot! Inside the home boasts a classic floor plan, with large living room, kitchen with walkout to deck, laundry off of the garage, 3 bedrooms including semi ensuite accessing primary bedroom! Downstairs a large rec room with high ceilings, WETT certified woodstove, office area (currently used as a bedroom) utility room with furnace (2022), 3 pc bath and bonus sitting room with walkup to your garage! Outside boasts a beautifully wooded lot with quick access to the snowmobile trail!! If you are looking for your country home, this could be it!! (id:35492)
Affinity Group Pinnacle Realty Ltd.
#9 Cedar -4449 Milburough Line
Burlington, Ontario
Discover the perfect synergy between modern living and natural beauty in this 2-bedroom, 1-bathroom modular home. The home features two comfortable bedrooms, each offering a peaceful haven to rest and recharge. Large windows frame breathtaking views of the encompassing forest. The kitchen features modern appliances and ample storage, making meal preparation a breeze. The bathroom is elegantly appointed and offers a tranquil retreat for self-care. Picturesque forest backdrop, front covered porch, rear deck, interlock patio, and contemporary design, this home invites you to experience a lifestyle where the boundaries between indoor and outdoor living blur, allowing you to truly unwind and reconnect with the serenity of the natural world. (id:35492)
Keller Williams Edge Realty
50 Fiddlers Green Road Unit# 34
London, Ontario
Just move in and enjoy this totally renovated condo in one of the most sought-after condo corporations in London. This is one of the largest floor plans, 1587 sq ft on the main floor. It has been totally renovated. The kitchen features a huge island ideal for entertaining, new appliances, and loads of cupboards. Large dining/living room with wood fireplace for cozy winter nights. The main floor office/den is ideal for anyone who works from home or just wants a private space. The master bedroom has a large walk-in closet that could be turned into main floor laundry. The updated ensuite is sure to please. The second bedroom makes a great guest room and is directly across from the main bathroom. The unfinished basement has 2 egress windows so could be 2 more legal bedrooms if needed. The lovely courtyard is great for relaxing in the summer. Large 2 car garage with inside entry. This is a lovely condo and close to Remark, Shopper’s Drug Mart, The Super Store and many more shops. Close to Springbank Park and Sifton Bog. Don’t miss this opportunity to live in one of the best condo complexes in the city. (id:35492)
Coldwell Banker Power Realty
109 Napier Street
Goderich, Ontario
109 Napier Street, located in the Prettiest Town in Canada, is located in the North end of town, just steps from the Maitland Trail and the beautiful sunsets of Lake Huron. Featuring 3 bedrooms, 1 1/2 baths, a large open concept living area and oak kitchen with stainless steel appliances. The low maintenance home has forced air natural gas heating, replacement windows and so much more. Perfect for a first time buyer with lots of room and a great yard. Call today for a look at this fantastic home. (id:35492)
Coldwell Banker All Points-Fcr
60 Hastings Park Dr
Belleville, Ontario
To-Be-Built Premium Bungalow in Potters Creek by Frontier Homes. The main floor offers 1685 sqft of space with 3 bedrooms, 2 baths, and large windows for great natural light. The kitchen, from Irwin Kitchens, features a central island, Moen fixtures, and includes quartz countertops. The spacious primary suite offers a walk-in closet and an ensuite walk-in shower. A fully sodded lot, interlocking walkway, small garden and paved driveway are all included. Enjoy peace of mind with this Energy Star certified builder and Full Tarion Warranty. Approximate 5-6 month closing. Potters Creek is a fantastic neighbourhood in Belleville's with a wonderful mix of young familes, retirees, and more. (id:35492)
Royal LePage Proalliance Realty
70 Hastings Park Dr
Belleville, Ontario
To-Be-Built Bungalow in Potters Creek by Frontier Homes. Lower level will be roughed in for 2 BR in-law suite, or upgrade to a fully separated apartment to help with the mortgage! The main floor offers 1240 sqft of space with 2 bedrooms, 2 baths, and large windows for great natural light. The kitchen, from Irwin Kitchens, features a central island, Moen fixtures, and includes quartz countertops. The spacious primary suite offers a walk-in closet and an ensuite walk-in shower. A fully sodded lot, interlocking walkway, small garden and paved driveway are all included. Enjoy peace of mind with this Energy Star certified builder and Full Tarion Warranty. Approximate 5-6 month closing. Potters Creek is a fantastic neighbourhood with a wonderful mix of young familes, retirees, and more. (id:35492)
Royal LePage Proalliance Realty
1482 Simcoe St N
Oshawa, Ontario
Attention investors, developers, builders, and visionaries! Exceptional development opportunity just 1.4 km from University of Ontario Tech (UOIT). This rare 2.28-acre parcel of land in North Oshawa comes with an income-generating bungalow at its heart. This property can be sold with neighboring 1478 Simcoe St North, a detached 4 bedroom home boasting a huge 50x250 lot, expanding your footprint and enjoying a combined frontage of over 147' on prized Simcoe St North. Positioned within the Medium Density II designation of the Samac Secondary Plan, this property offers the potential for 60-85 units per hectare*, making it a prime location for multi-unit residential development. Don't miss out on this incredible opportunity to shape the future of this thriving community! **** EXTRAS **** Unbeatable location, minutes away from great schools, grocery, public transit, and green space and more. Found in an area of intensification, new development, and growth. (id:35492)
Homelife Excelsior Realty Inc.
1478 Simcoe St N
Oshawa, Ontario
Attention investors, developers, builders, and visionaries! Exceptional development opportunity just 1.4 km from University of Ontario Tech (UOIT). This large, 4 bedroom detached home, boasts a huge 50x250 lot. This property can be sold with neighboring 1482 Simcoe St North, a lovely detached bungalow on a sprawling 2.28 acre parcel of land, expanding your footprint and enjoying a combined frontage of over 147' on prized Simcoe St North. Positioned within the Medium Density II designation of the Samac Secondary Plan, this property offers the potential for 60-85 units per hectare*, making it a prime location for multi-unit residential development. Don't miss out on this incredible opportunity to shape the future of this thriving community! **** EXTRAS **** Unbeatable location, minutes away from UOIT, grocery stores, schools, public transit, and more. Found in an area of intensification, new development, and growth. (id:35492)
Homelife Excelsior Realty Inc.
5 Heron Pointe Rd
Port Colborne, Ontario
Stunning bungalow nestled in a tranquil setting on a low-traffic cul-de-sac off a dead-end street. Built in 2018 with premium stone exterior and high-end finishes throughout. The main floor offers an inviting open concept layout featuring spacious living rm, dining rm, and kitchen with vaulted ceilings. The kitchen showcases quartz counters, centre island with breakfast bar seating, and sleek appliances. The main floor hosts 3 bedrooms, including a large, primary bedroom with a private ensuite and walk-in closet, currently utilized as a family room, enjoys vaulted ceilings and provides access to the fenced backyard complete with a covered deck, patio featuring a hot tub, and a metal gazebo, while the other 2 bedrooms share a convenient ensuite bathroom. Additional living space awaits in the lower level which boasts a beautiful entertainment rm, 2 rooms currently used as bdrms, stunning 3 pc bath & other partially finished rms awaiting your finishing. **** EXTRAS **** 1.5 car garage w interior access, dble paved driveway. Enjoy proximity to Lakeside Yacht club & Port Promenade along Lake Erie shore. (id:35492)
RE/MAX Niagara Realty Ltd.
10 Kimberley Avenue Unit# 403a
Bracebridge, Ontario
Beautiful Bracebridge Falls & Muskoka River view from this 4th floor unit. Immaculate with an open plan, 1 bedroom + den, 1 bath, 892 sq ft easy care condo! Lounge and listen to the falls on the balcony or from the living area or large primary bedroom. French doors lead to the den for office or extra bedroom as pictured. The 4-piece bath has a linen closet. Prepare meals from this bright kitchen with all appliances included. Move-in ready with wood flooring flowing throughout most of the unit! Stackable laundry is situated in the unit's own hallway. This could be your new home to enjoy carefree condo living with mailboxes in the secure entry to these buildings. Residents have exclusive use of the common lounge with full kitchen facilities, pool table, flat screen TV & deck with BBQ. There’s a workshop as well as a wand carwash in the heated garage to care for your car in any weather. Fees include your exclusive underground parking space & storage locker & a handy gym with new equipment allowing you to keep active. Walk into the vibrant downtown core for shopping, dining & entertainment. Head down the paths to the wharf and the famous Bracebridge Falls. (id:35492)
RE/MAX Professionals North
#413 -377 Madison Ave
Toronto, Ontario
Luxury Condo Living in the Heart of the Annex! Experience urban sophistication in this modern 2-bedroom, 2-bathroom condo boasting a unique view of Casa Loma from its large balcony. Key Features: ** Modern Kitchen: Whip up culinary delights in the spacious kitchen with ample counter space and high-end appliances. ** Prime Location - Steps away from Dupont station, in the vibrant heart of the Annex, close to Yorkville and Forest Hill. Spacious Living - Enjoy 826 square feet ( plus 50 sqft Balcony) of living space with 9-foot ceilings, offering a sense of openness and luxury. ** Scenic Views - Relax and unwind on your large balcony with panoramic views of the iconic Casa Loma. ** Condo Amenities: Benefit from 24-hour concierge service, a fully equipped gym, exercise room, and media room. **Parking and Storage - Includes one parking spot and a locker ( directly at your parking spot) for added convenience, with plenty of visitor parking available, bike storage. **** EXTRAS **** Fridge, stove, b/i dish washer, washer, dryer. And the view of the Casa Loma! (id:35492)
Royal LePage Signature Realty
#1510 -840 Queens Plate Dr
Toronto, Ontario
Welcome To Lexington Condo! This 1 + 1 Bedroom 2 Bathroom Suite Boost 698 Sq Ft Of Living Space. The Best Location At S Etobicoke. Features 9Ft Ceilings, Granite Counter Tops, Den, Mbr With 3 Piece Ensuite With Walk-Out To Balcony. Open Concept Design In Living Rm & Dining Rm With Walkout. Gorgeous South And East Views. Amenities Include: 24Hr Concierge, Security System, Visitor Suite/Parking, Boardroom, Party/Exercise Rooms, 1 Parking/ 1 Locker Included. Centrally Located With Easy Access To Hwy 427, 407,401,409. **** EXTRAS **** S/S Fridge, S/S Stove, S/S B/I Dishwasher, Microwave Oven, Stackable Washer & Dryer, One Parking, One Locker. (id:35492)
RE/MAX Realtron Yc Realty

