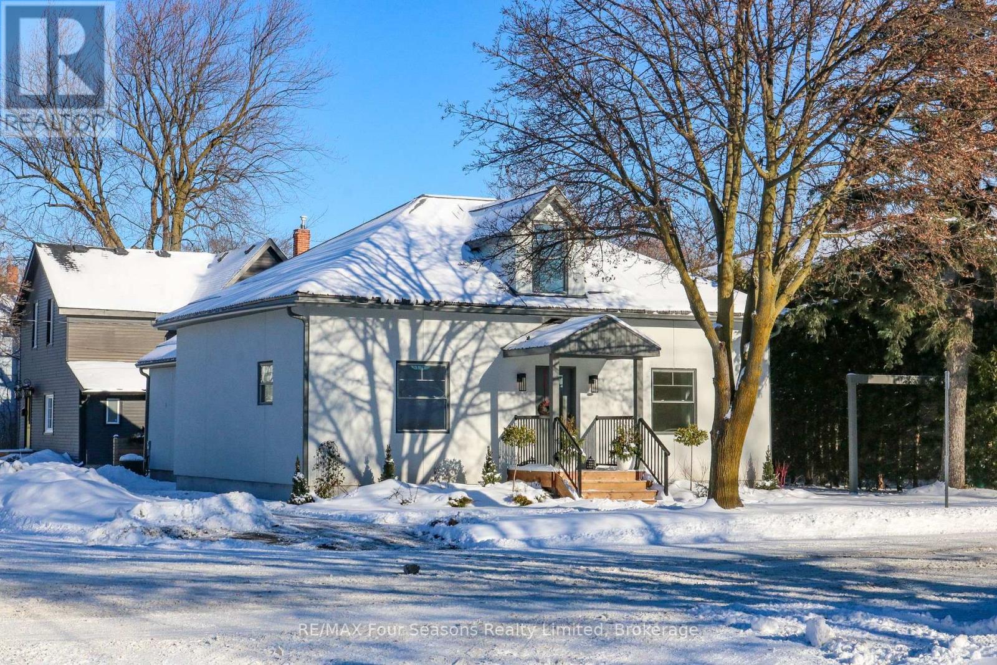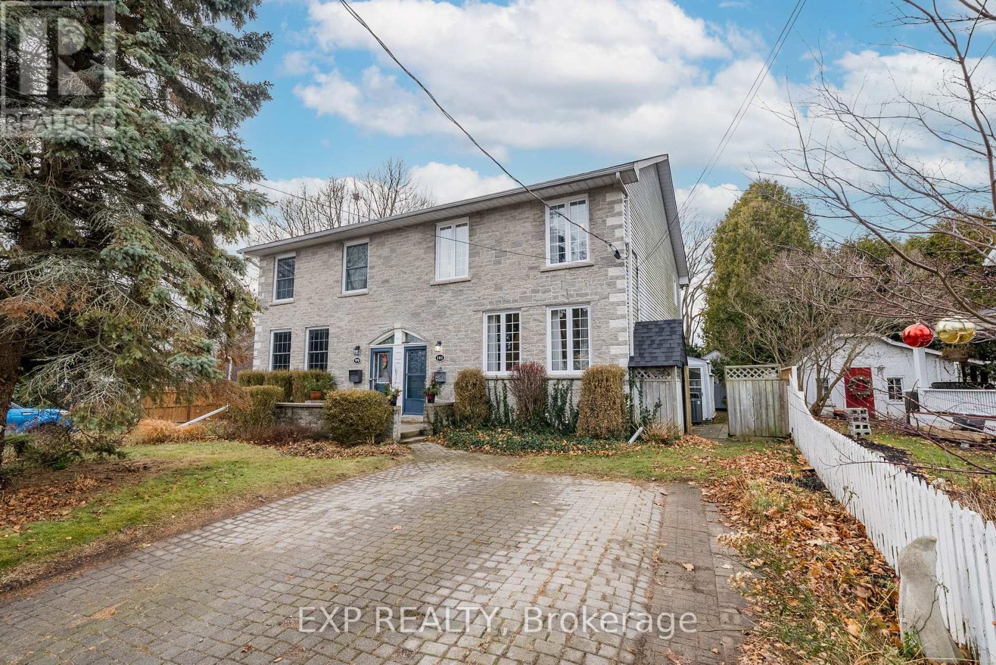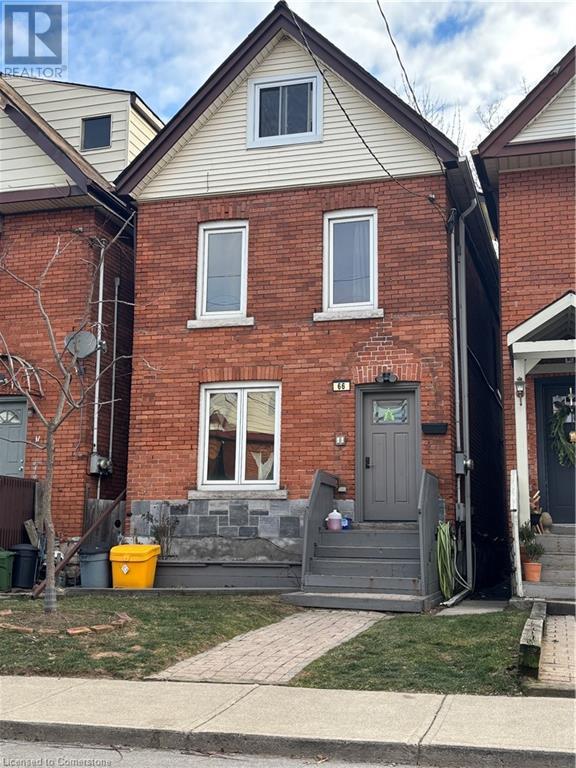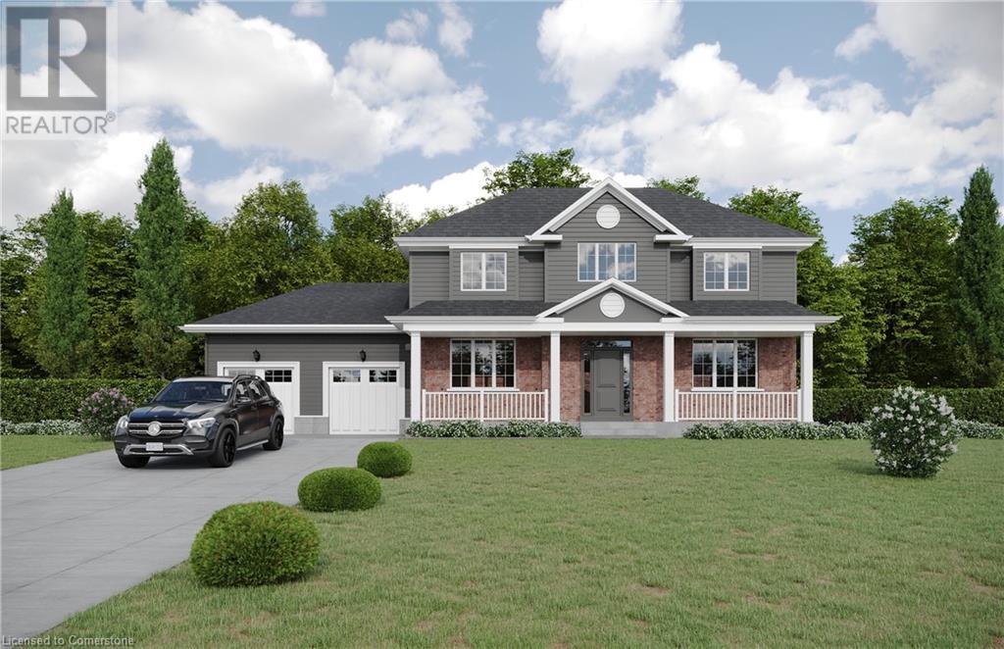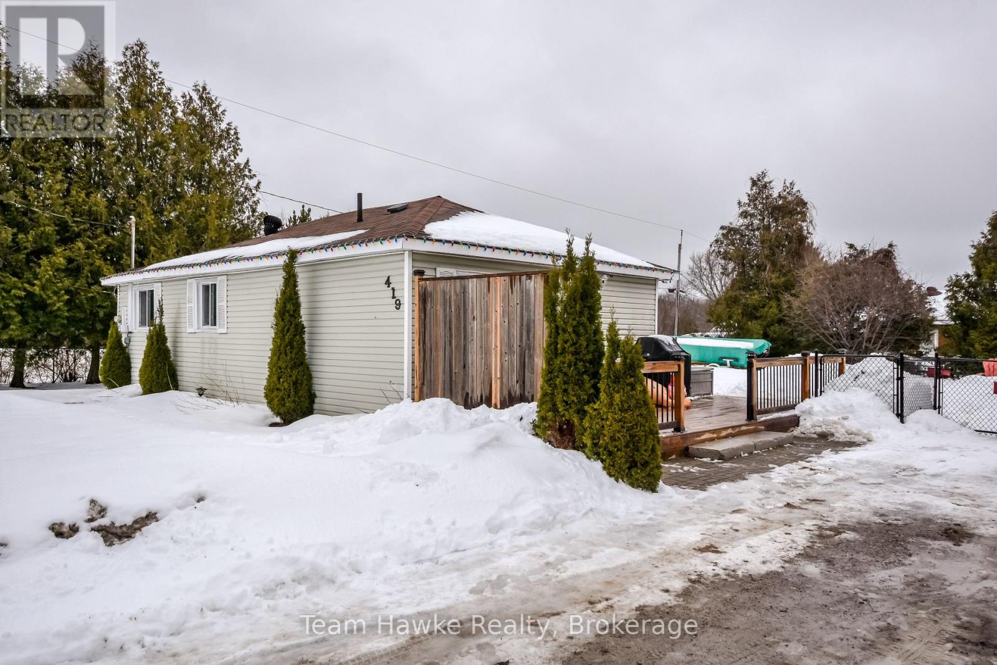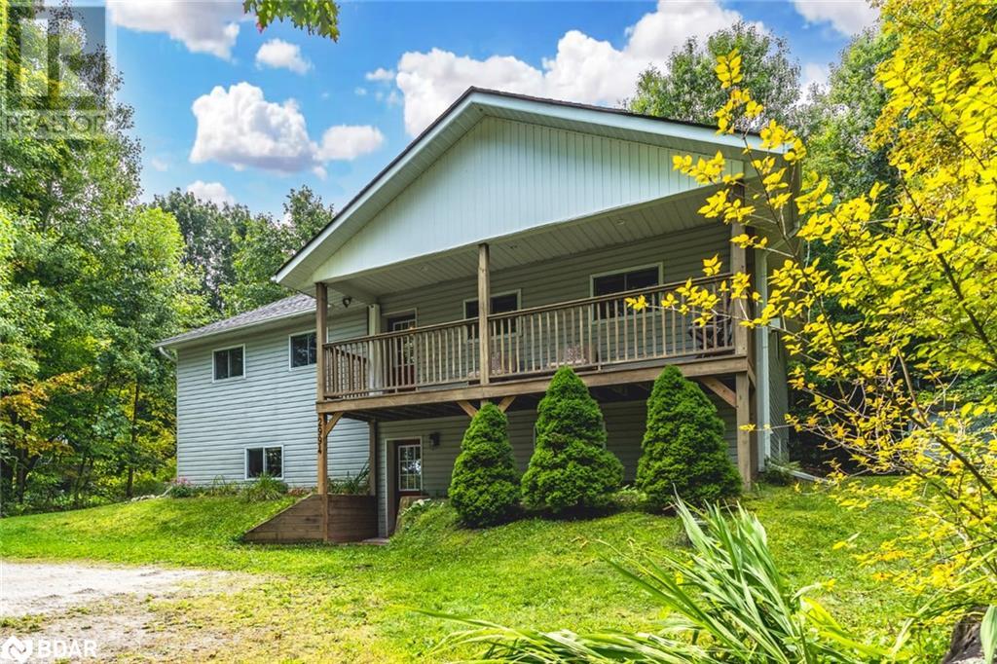147 Second Street
Collingwood, Ontario
Welcome to 147 Second Street in Downtown Collingwood! Perfect for those who value character and space. This home has been completely renovated, with great curb appeal, featuring new stucco siding, detached double car garage, small outdoor sitting area and yard. Enjoy open concept living with eat in kitchen/dining room, a large family room for entertaining, Main floor primary bedroom and private area. Excellent proximity to fine dining, shopping and Georgian Bay waterfront. This is a must see that perfectly blends classic charm with modern amenities. (id:35492)
RE/MAX Four Seasons Realty Limited
68 Mackenzie Crescent
Kingston, Ontario
This beautiful all brick bungalow in the heart of Polson Park, on the bus route, with fast access to St. Lawrence College, Queen's University, downtown Kingston and all Central amenities, has been recently updated from floors to kitchen and bathrooms and features 3 bedrooms on the main floor with an option to convert the dining room to an office or 4th bedroom, a spacious kitchen with loads of counter and cupboard space and custom crown molding in the main living room. The lower level can be accessed through the Kitchen or with its own entrance at the back of the house, perfect for an IN-LAW SUITE! There is already one full size bedroom and bathroom plus a section for a kitchen and space for a second bedroom too! Don't Miss Out!!! (id:35492)
RE/MAX Finest Realty Inc.
101 Bagot Street
Cobourg, Ontario
Introducing a rarely offered 'lifestyle purchase' that presents the opportunity live in one of Cobourg's most premier neighbourhoods. Situated steps from the Cobourg boardwalk & West Beach, 101 Bagot offers the chance to live within walking distance to all the amenities Cobourg is revered for. The open concept main floor is deceivingly spacious, and seamlessly flows from the bright living room with gas fireplace, through the formal dining room, into the recently renovated kitchen, complete with s.s. appliances, quartz & walnut counters, an oversized island, and w/o to the back deck. Enjoy a sprawling master bedroom, with his & hers closets, that is perfectly positioned so that it offers sight lines to Lake Ontario from its upper deck. Two additional bedrooms and a four piece bath round out the second level. Special attention to the versatile lower level, with wet bar, additional bathroom, and separate entrance; presenting multigenerational or in-law capabilities. **** EXTRAS **** An excellent opportunity to live in a well designed family home, while embracing all the opportunities the location provides! (id:35492)
Exp Realty
66 Stirton Street
Hamilton, Ontario
Welcome to 66 Stirton St! This well maintained home is currently being used as a triplex. This is a great addition or start to your real estate investment portfolio. Located in the Gibson/Stipley neighbourhood, this home offers unbeatable walkability with easy access to shopping, dining, transit, schools, parks, and the General Hospital. This home features 4 beds, 3 baths and 3 kitchens. The front door leads to the main floor one bed apartment and to the third/second floor two bedroom apartment. The back entrance leads to the one bedroom basement apartment. Two apartments have in-suite laundry. Main Unit 1 and Basement Unit 3 are vacant. Unit 2 is currently rented. This is a great positive cashflow investment! Or, live in one unit and rent out the other units for a mortgage helper. Freshly painted, newer windows and furnace. (id:35492)
Exp Realty
35 Arthur Griffin Crescent
Caledon, Ontario
Show Stopper !! Perfect Multi-Generational Home P.L.U.S. Income Property $2,500 / month. P.L.U.S. In-Law Suite. This NEW home has it all. Bedrooms - 6 + 2 in bsmt. Washrooms - 7 + 2 in bsmt. ALL 6 bedrooms have an ensuite bath. 2 Bedroom Legal Basement Apartment Sep Entrance and Laundry. No Side Walk, 6 Car Parking. Wooded Lot. 7 Walk-In Closets, Custom Walk-In Pantry, Large Linen Closet and many other storage closets. High ceilings - Main Floor - 10' & 12' Ceilings, 2nd Floor and Basement - 9' Ceilings. Hardscape Around Entire Property Exposed Aggregate. Custom Roller Shades and Window Coverings Throughout. ALL Work in this Home has been Professionally Done, Including the Festive Outdoor Lights, NO Expenses Spared. Way Too Many Upgrades to Mention, and a Steal at Under $2.5 Million. **** EXTRAS **** 3 Fridge, 2 Stoves, 1 Dishwasher, 2 Clothes Washers, 2 Dryers, Water Softener, Pot Filler, All Window Coverings, Custom Roller Shades, Stair Runner, Closet Organizers, Pull Out Pantry Shelves, Biometric Lock, 6 Ceiling Fans, Upgraded ELF (id:35492)
RE/MAX Real Estate Centre Inc.
66 Stirton Street
Hamilton, Ontario
Welcome to 66 Stirton St! This well maintained home is currently being used as a triplex. This is a great addition or start to your real estate investment portfolio. Located in the Gibson/Stipley neighbourhood, this home offers unbeatable walkability with easy access to shopping, dining, transit, schools, parks, and the General Hospital. This home features 4 beds, 3 baths and 3 kitchens. The front door leads to the main floor one bed apartment and to the third/second floor two bedroom apartment. The back entrance leads to the one bedroom basement apartment. Two apartments have in-suite laundry. Main Unit 1 and Basement Unit 3 are vacant. Unit 2 is currently rented. This is a great positive cashflow investment! Or, live in one unit and rent out the other units for a mortgage helper. Freshly painted, newer windows and furnace. (id:35492)
Exp Realty
Forbes Wildan Drive
Hamilton, Ontario
Builder Bonus: Finished Basement with Separate Entrance – Valued at $100K Welcome to Wildan Estates, where tranquil rural living meets exceptional design on expansive ½ acre+ lots. The Forbes is a stunning two-story home offering 3,660 square feet of expertly crafted, livable space, designed to provide both luxury and functionality for today’s modern family. The heart of The Forbes is its open-concept main floor, where the great room’s soaring ceilings and large windows create a light-filled, airy atmosphere. The chef-inspired kitchen, complete with a spacious island, flows seamlessly into the formal dining area, making it ideal for entertaining. Whether relaxing or hosting, this space offers versatility and style. Upstairs, the master suite is a true retreat, featuring a luxurious en-suite and expansive walk-in closet. Three additional spacious bedrooms and a versatile loft area provide ample space for family, guests, or a home office. The professionally finished basement with a separate entrance offers endless possibilities, from additional living space to a private suite or home gym. It also comes with mechanical rough-ins for a future kitchen, giving you the option to customize the space to suit your needs. The exterior of The Forbes is finished with durable brick, stone, and vinyl, offering lasting beauty and minimal upkeep. Energy-efficient features such as enhanced insulation, EnergyStar Low-E Argon-filled windows, and high-performance HVAC systems ensure year-round comfort and efficiency. Protected by Tarion’s 1-, 2-, and 7-year warranties, The Forbes offers a rare combination of spacious living, modern luxury, and serene surroundings—an exceptional place to call home. Value varies based on model choice (id:35492)
Real Broker Ontario Ltd.
419 7th Avenue
Tay, Ontario
Charming 2-bedroom home on a spacious corner lot! Discover this cozy home featuring a large fenced backyard, perfect for pets or outdoor gatherings. Enjoy the convenience of two storage sheds and a dedicated garden area for your green thumb. Entertain friends and cheer on your favourite sports teams at the outdoor bar, complete with a TV setup. This property offers both comfort and functionality, don't miss it! (id:35492)
Team Hawke Realty
238 Garden Avenue
Toronto, Ontario
Calling all investors or friends and family buying together. Welcome to your dream fully renovated triplex in the highly sought-after Roncesvalles Ave neighbourhood. This fully renovated 2 1/2 storey home offers versatile living with three stunning units each with its own private outdoor space. This property was fully renovated as a complete rebuild from the studs in collaboration with True Design. The main floor 1 bed 1 bath unit boasts a modern, open concept living space with soaring ceilings and a beautiful kitchen featuring a centre island and gas range. The bathroom has heated floors. Custom closets have been installed throughout to maximize storage. The rear living room has easy access to the deck and overlooks the private backyard. Enjoy entertaining with gas BBQ hookup. The second/third floor is a large 1100 sqft 3-bed, 2-bath unit featuring a modern kitchen with centre island, high-end lighting and custom built-in fireplace in the living room. Sliding doors at the back lead to a deck with BBQ hook up and stairs down to the private backyard. The third floor includes two bedrooms, a bathroom, and an office space, with access to a private & spacious rooftop terrace. Both bathrooms have heated floors and marble tiles. The basement is designed to maximize natural light. An outdoor nook is perfect for a caf table & storage. The open-concept living area includes a kitchen, butcher block island, a dishwasher, and stainless-steel appliances. The large kitchen window faces the front, providing ample sunlight. Beyond the main space, theres a 3-piece bathroom, laundry/utility room, and a large bedroom with wall-to-wall closets and a large-sized window. The front of the property is beautifully hardscaped for low maintenance. At the rear, parking for 2 cars is situated off the laneway. Excellent cap rates. Fully renovated, low maintenance home in a fabulous location. **** EXTRAS **** Roncesvalles Village is a vibrant neighbourhood with charming restos, cafes, and boutiques. Well-connected to public transit & offers easy access to parks, cultural events, & excellent schools. Hwy access nearby. (id:35492)
Royal LePage Real Estate Services Ltd.
6 Temagami Trail
Wasaga Beach, Ontario
Great curb appeal and ready to move in! Located in (gated) Four Season community (Wasaga Country Life). Pride of ownership shows throughout. Shows beautifully and has been updated with many upgrades. Interior upgrades include: crown moulding on the main floor, back-up water pump, stone gas fireplace, quality laminate, Ceramic & Berber flooring, 4 stainless steel kitchen appliances, window blinds, Heated by an economical natural gas furnace/central air. Enjoy a three-season insulated sunroom with a walkout to 10' x 29' huge sundeck complete with aluminum Sunshade Master and Pergola and outdoor natural gas BBQ bib. Extra deep lot complete with invisible dog fencing and low maintenance gardens, and landscaping. Enjoy the amenities: a fully equipped rec centre, with both indoor and outdoor pools. A children's playground, mini-golf, and tennis court. Enjoy the walking paths to the sandy shore of Georgian Bay only a short walk away! LAND LEASE: fees include full use of Community and all Recreational Facilities + Water/Sewer & Realty Taxes. **** EXTRAS **** Conv: LAR#257520. Monthly Fees to new owners: $953.08 Land Lease Rate: $700 + Maintenance $90 + Property Taxes; $163.08. Water/Sewer + Property Taxes are reconciled annually. Note: 5 business days required for Landlord Approval. (id:35492)
Chestnut Park Real Estate Limited
2994 Wasdell Falls Road
Washago, Ontario
CUSTOM-BUILT RETREAT WITH EXPANSIVE POTENTIAL & TRANQUIL RIVERSIDE LIVING ON A PRIVATE DEAD-END STREET! Welcome home to 2994 Wasdell Falls Road. Nestled in a peaceful, private setting, this custom-built home offers endless possibilities for multi-generational living or creating a two-unit space with a framed unfinished ground-level area featuring bright windows and tons of potential. Upstairs, pride of ownership is on full display in the meticulously maintained interior. The spacious kitchen flows seamlessly into a dining area and a large living room, where you can unwind to the nearby Trent Severn Waterway sounds. While the trees currently obscure the view, imagine the serene waterfront scenery that could unfold with a simple trim – you’re just steps away from the river, with no houses obstructing your view! The charm continues as you step out onto your front porch, where the sounds of nature greet you from this quiet, dead-end street. Down the hall, you'll find three generously sized bedrooms with ample natural light. The primary bedroom is your private retreat, complete with a walk-in closet and ensuite featuring a soaker tub. With 2.5 baths, there's plenty of room for everyone to enjoy their space. The home’s exterior is just as impressive, with a spacious backyard and plenty of room in the driveway for all your vehicles and toys. Recent updates include newer shingles, appliances, and all bathroom fixtures, including recently replaced toilets and faucets. A new owned hot water tank will be installed, providing peace of mind with no rental fees. With high-speed fibre internet, working from home or streaming your favourite shows is a breeze. Move in and start living the life you’ve always dreamed of at this #HomeToStay! (id:35492)
RE/MAX Hallmark Peggy Hill Group Realty Brokerage
328 Miami Drive
Georgina, Ontario
Dont miss your chance to be part of Keswicks bright future!Keswick is rapidly growing and evolving, making it one of the most exciting places to be! 50 x 128!!! Unlock the potential of this spacious bungalow in the sought-after south end of Keswick! Just steps to Lake Simcoe & Enjoy exclusive access to a private beach association.(with a minimalyearly fee).this property is perfect for contractors or your dream home.Enjoy swimming, water sports, and fishing in a prime location. Dont miss this incredible opportunity! (id:35492)
Royal LePage Your Community Realty

