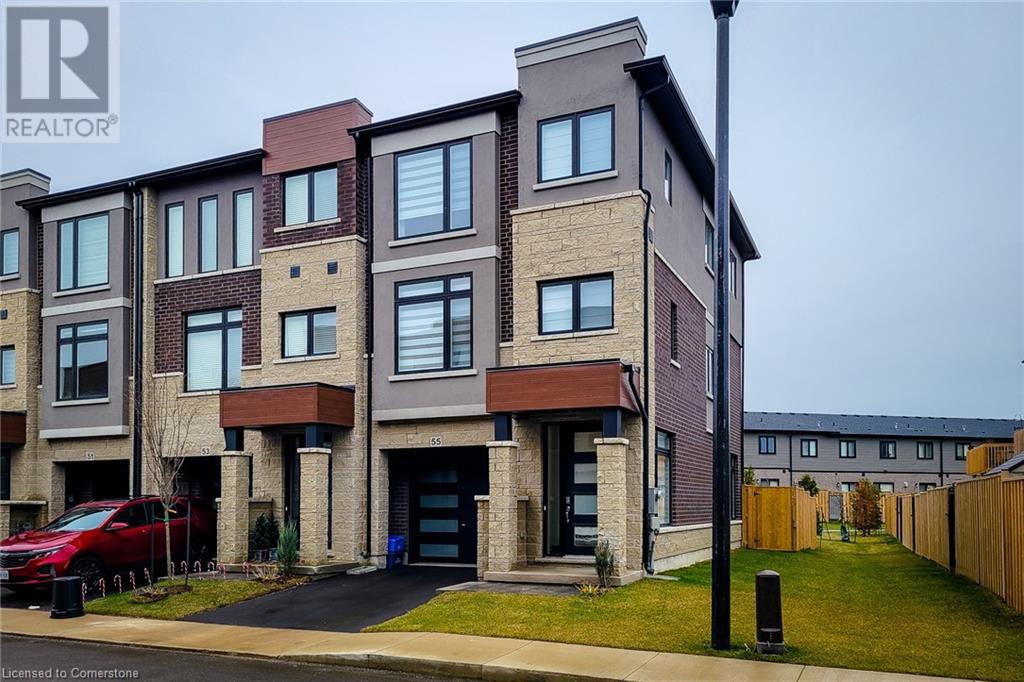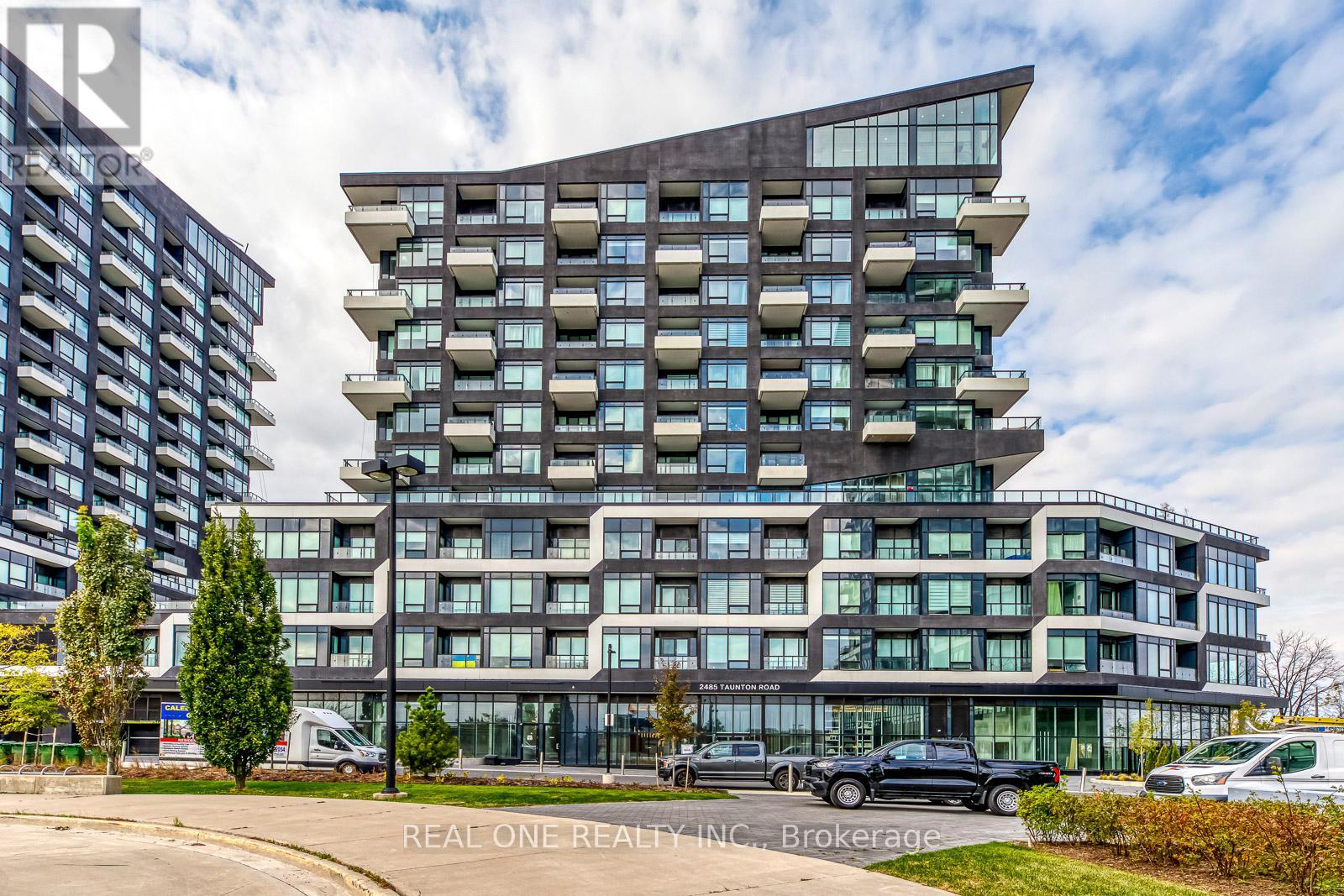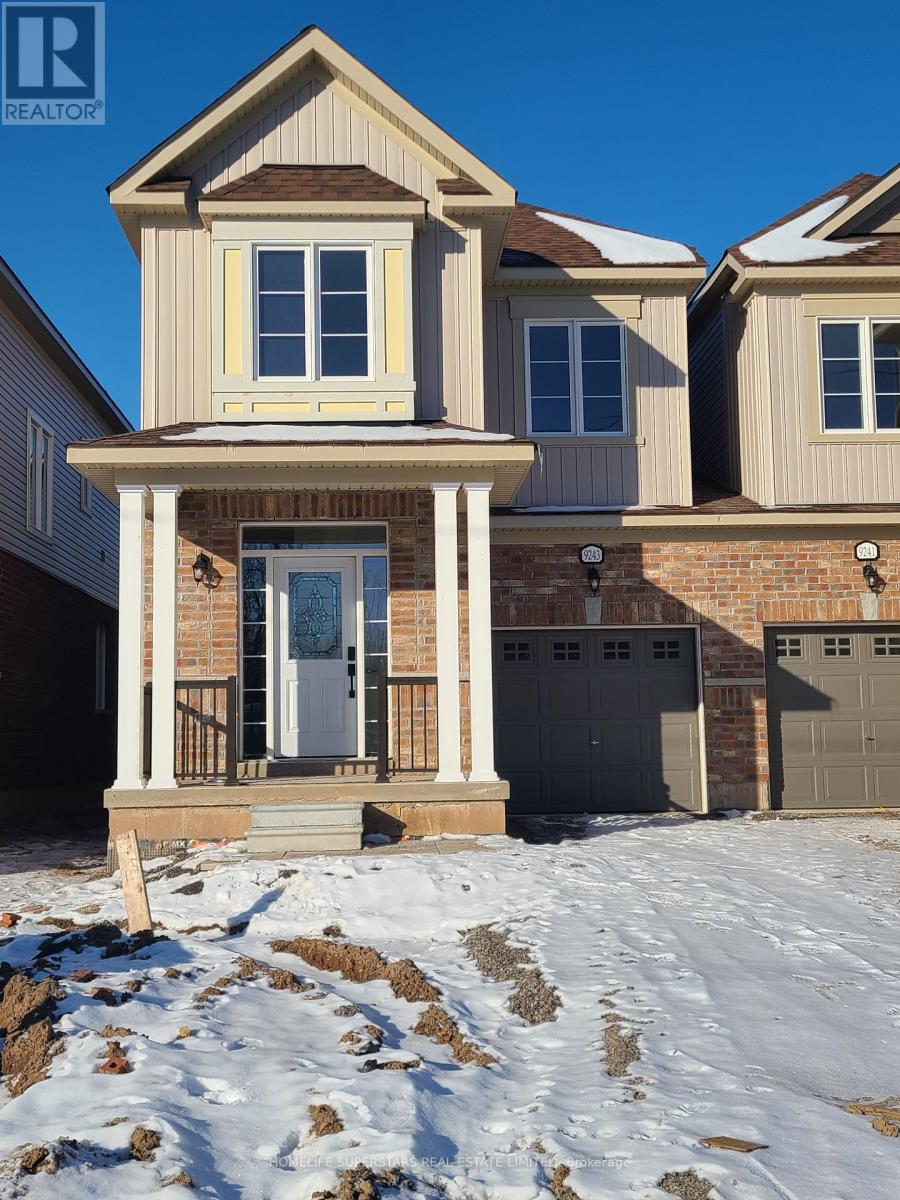55 Sentinel Lane Lane
Hamilton, Ontario
3-Storey Freehold End unit Townhome with Walkout to Yard in an Elite Neighborhood This stunning 3-storey townhome offers an exceptional living experience in one of the most sought-after, elite areas. Impeccably designed with loads of upgrades throughout, this home blends sophistication with functionality, perfect for modern living. Spacious Layout: The home boasts generous living spaces spread across three levels, extra large windows for natural lighting. ideal for both entertaining and comfortable day-to-day living. Walkout to Private Yard: Enjoy direct access to a private yard, offering space for outdoor relaxation or entertaining. Premium Upgrades: From high-end finishes and custom cabinetry to sleek floors, no detail has been overlooked in creating a luxurious living environment. Elite Location: Situated in a prestigious neighborhood, residents enjoy proximity to top-rated schools, fine dining, exclusive shops, and convenient transportation links. Whether you're looking for a stylish urban retreat or a family home with room to grow, this townhome offers the perfect blend of elegance and practicality. (id:35492)
RE/MAX Real Estate Centre Inc.
77 Bond Street E
Kawartha Lakes, Ontario
TUCKED AWAY ON PRIVATE 0.5 ACRE LOT, this charming cape style home is nestled on top of hill with scenic views. Immerse yourself in a home that boasts ample space and radiates warmth right from the front gardens and patio, into the screened in sunporch. Interior is sure to impress with spacious kitchen and dining, living room with wood stove, additional family room with fireplace and sun filled windows overlooking your private backyard. Main bedroom is currently set up as a sitting room, and charming 3 pc bath. Upper floor continues with three generous sized bedrooms and updated 4 piece bath. Unfinished lower level is clean and dry with plenty of storage, laundry area, workshop and walk up entrance to attached 1.5 car garage. Property boasts additional detached garage with hydro. Outside, the generous lot offers so many options for outdoor fun and relaxation. Imagine summer days spent lounging by the inground saltwater pool or hosting memorable gatherings in the expansive outdoor space with separate dining areas and bar set up! Set in a wonderful neighbourhood, you're just a short walk to explore friendly Fenelon Falls, restaurants, shops & beach. This property promises many happy memories. **** EXTRAS **** NOTE: Partially shared driveway with 5 Kennedy Drive. Please use this address for driving directions. (id:35492)
Revel Realty Inc.
119 Concession 8 Road E
Saugeen Shores, Ontario
This is it, the one you've always dreamed of on almost 1 acre of property (.99) with a 23' X 39' Shop / Garage situated on a lovely rural corner lot backed with tree's and farmland. Level entry at the back of the house goes in to the basement which is partially under grade and unfinished, but framed for 5 individual rooms (not added to the list of room sizes) including a 2 piece bathroom and a cold room. If basement was finished it would add an additional 1000+ square feet of living space. Wood stove in the potential family room really makes things toasty and with grade entry this could have in-law-suite potential. Upstairs is warm with the glow of pine, a feature stone fireplace and a spacious cathedral ceiling showing off the loft / games room area on the 2nd floor. Main floor has 3 bedrooms, family bathroom, open Country kitchen / dining / living space and back exit to a large deck. Second floor is entirely primary bedroom suite with a loft living area and attractive dormer spaces. Private space! Built in 1994 this home has original decor however the features, solid construction, unique design, location and living spaces are something you won't readily find elsewhere, so it will be well worth a look. Outside, the covered front porch could use some rocking chairs as you watch the world go by and there is enough land to grow your own food and add a few chickens. Great sideroad access for Recreational vehicles and a short 7 km drive to Port Elgin for work, school, beaches and shopping. Bruce Power is 35 km's away and under the half hour commute time. This gem is ready for your personal touches and love. Welcome home! **** EXTRAS **** None (id:35492)
Coldwell Banker Peter Benninger Realty
7 Granville Crescent
Haldimand, Ontario
Beautiful Brand New 3 bed, 3 bath Freehold Townhouse available for sale. No POTL. 9 feet ceiling on 2nd floor with Open concept Living Room, Modern open concept kitchen with big Island, Stainless Steel Appliances. Master bedroom with 4 pc Ensuite. 2nd bedroom with large door opens to Balcony. Excellent opportunity for first time buyer or investor. **** EXTRAS **** S.Steel Kitchen Appliances, Washer and Dryer (id:35492)
Cityscape Real Estate Ltd.
42 Greenwood Drive
Essa, Ontario
This Stunning Semi-Townhome Offers A Lovely Curb Appeal, A Garage With Inside Entry, And A Walkout Basement To An Impressive 166 Ft Deep Lot. You Will Love The Attractive Main Level With 9-Foot Ceilings, A Tall Front Door, An Open-Concept Living Area. Modern Kitchen Features Stainless Steel Appliances And Plenty Of Cabinet Space. The Upper Level Boasts Three Sizeable Bedrooms, Including A Primary Bedroom With An Ensuite And A Walk-In Closet. Freshly Painted and Renovated. Enjoy The Serene View Of The Ravine And The Mature Trees From Your Home. (id:35492)
Sutton Group-Admiral Realty Inc.
306 - 110 Grew Boulevard
Georgina, Ontario
Discover Luxury Living In Jackson's Point With This Brand New, Never-Lived-In 2 Bed, 2 Bath + Den Condo. Nestled Close To The Briars Golf Club And Bonnie Boats, This 1300 Sq Ft Lakeview Model Is Designed For Modern Comfort And Elegance. Enjoy Over $45,000 In Upgrades, Including Laminate Flooring And Smooth Ceilings Throughout. The Kitchen Is A Chef's Dream With Upgraded Cabinets, Quartz Countertops, A Quartz Backsplash, And A Functional Island. It Also Features Soft-Close Doors, Under-Cabinet Lighting, And A Convenient Microwave Shelf. The Primary Bedroom Offers A Private Retreat With A Generous Walk-In Closet And A Luxurious 3-Piece Ensuite. Both Bathrooms Are Beautifully Tiled With Quartz Countertops And Undermount Sinks, Providing A Spa-Like Experience. Step Out Onto The 63Sq Ft Covered Balcony From The Main Living Area, Perfect For Relaxing Evenings. With Stainless Steel Appliances And 1 Underground Parking Space, This Condo Has It All. Located Just Steps Away From Lake Simcoe Beaches, Restaurants, And Golf Courses, Indulge In The Ultimate Lakeside Lifestyle. Don't Miss Out On This Exceptional Opportunity To Own A Luxurious Condo In A Prime Location. Grand Alarm Wiring Seller Paid $1096. Main Fees; The Condo Maintenance Fee Effective Jun 1, 2024 Is Approximately $768.73 Also Includes Rogers High Speed Internet. (id:35492)
RE/MAX Hallmark York Group Realty Ltd.
341 - 2485 Taunton Road
Oakville, Ontario
ONLY 2 YEAR NEW! ***691SQFT*** 1BED+1 DEN Unit at Stunning and luxury Oak & Co PHASE 3 Condo Located In Oakville's Uptown Core! Southeast Facing! A Lot Of Natural Lights! VERY Spacious! Open Concept Living Area With Smooth & High Ceilings. Laminate Flooring Throughout! bedroom with large Walk-In Closet. Very Functional Layout And No Space Wasted.Ideal Location, Walking Distance To Shopping Center, Restaurants, Supermarket, All Amenities, Bus Terminal, Close To Hwy403/407/Qew, Go Station, Sheridan College, Hospital And More! 1 Underground Parking And 1 Locker Included. room size approx.buyer to verify. (id:35492)
Real One Realty Inc.
667 Fenwick Way E
Ottawa, Ontario
Welcome to this exquisite, newly constructed detached home (5 bedrooms), ideally situated in the coveted Crown of Stonebridge community. Just steps from the golf course and offering a peaceful setting with no rear neighbors, this prime location ensures both tranquility and convenience. You'll be just 5-15 minutes away from major highways, grocery stores, healthcare facilities, and top-rated schools. As you step inside, you'll immediately appreciate the builder's meticulous craftsmanship, with expansive windows that bathe the space in natural light. The stunning kitchen, complete with a central island, is complemented by elegant hardwood and tile flooring throughout the main level. A thoughtful in-law suite with its own en-suite bathroom is also located on the main floor for added convenience. Upstairs, you'll find four spacious bedrooms, including two with en-suite bathrooms, offering ample room for the entire family. Enjoy your visit. (id:35492)
Royal LePage Team Realty
9243 White Oak Avenue
Niagara Falls, Ontario
Less than two years old, Semi Detached Home. This Gorgeous 2220 SQFT Home Features 4 Bedrooms, 2.5 Baths, Full Kitchen + Dining Area. Stainless Steels Appliances, Windows Coverings, Laminate Flooring Throughout The Home. Main Floor Of This Stunning Home Features 9 Ft Ceilings, Gorgeous Upgraded Eat-In-Kitchen, Family Room And Separate Dining Room. Master Bedroom With Large Walk-In Closet. Close To Highway QEW, Niagara Falls, Parks And Schools. Situated in District Chippawa, close to Golf Course and Walmart. (id:35492)
Homelife Superstars Real Estate Limited
816 - 859 The Queensway
Toronto, Ontario
Welcome to 859 West Queensway Condos by First Avenue Development. Beautiful and Bright 2 BR + HUGE DEN, 2 FULL Bathroom Suite Located In the Desirable West End. The Suite Offers A Functional Layout Of 921 Sq ft Freshly painted walls, doors and trim. Stunning Floor To Ceiling Windows. High End Neutral Finishes Throughout With Vinyl Flooring, Porcelain Bathroom Tile Floors, Ceramic Stacked Bathroom Wall Tiles, Ceramic Stack Tile Kitchen Backsplash, High end appliances. This Luxury 11 Storey Building Is Conveniently Located On The Queensway, Steps Away From Grocery Stores, Coffee Shops, Restaurants, TTC, And Much More! One Underground Parking Included With Purchase. Property Tax has not been assessed yet. One Locker Included. **** EXTRAS **** 1 Parking 1 Locker (id:35492)
Cityview Realty Inc.
506 - 39 Roehampton Avenue
Toronto, Ontario
Experience the ultimate urban retreat nestled in the vibrant heart of midtown. Situated at Yonge & Eglinton, this beautifully designed 2 bed/2 bath suite boasts a fully modernized kitchen with built-in appliances, quartz countertop, soaring 10 ft ceilings, professionally installed custom blinds, and upgraded laminate flooring throughout. Step out onto your private 609 sf terrace and take in the stunning cityscape views to the west. The cleverly split bedroom layout provides extra privacy and generous closet space. With two full bathrooms and in-suite laundry, this open concept design is both functional and stylish. Enjoy the building's luxurious spa-like amenities, including a gym, yoga studio, pet spa, party/games room, movie theater, and indoor playground. The outdoor terrace is ideal for relaxation, featuring BBQs and a running track. The building offers direct private access to the new LRT subway line and is only moments away from fantastic local shops, restaurants, parks, and schools. (id:35492)
Jdl Realty Inc.
53 Craig Street
Russell, Ontario
To-be-built 3-bedroom, 2-bathroom home in the heart of Russell, crafted by the award-winning Corvinelli Homes! This Energy Star-certified property is designed to impress with its thoughtful layout and superior craftsmanship. Enjoy the convenience of walking to all local amenities leave the car behind and explore on foot. With no rear neighbors and backing onto a school, this home offers both privacy and practicality. Plus, the lower level comes with a rough-in, ready for your finishing touches. A rare opportunity to own a high-quality new home in a highly desirable location! Note, photos are of a similar model already built this home will have red brick front (id:35492)
Exp Realty












