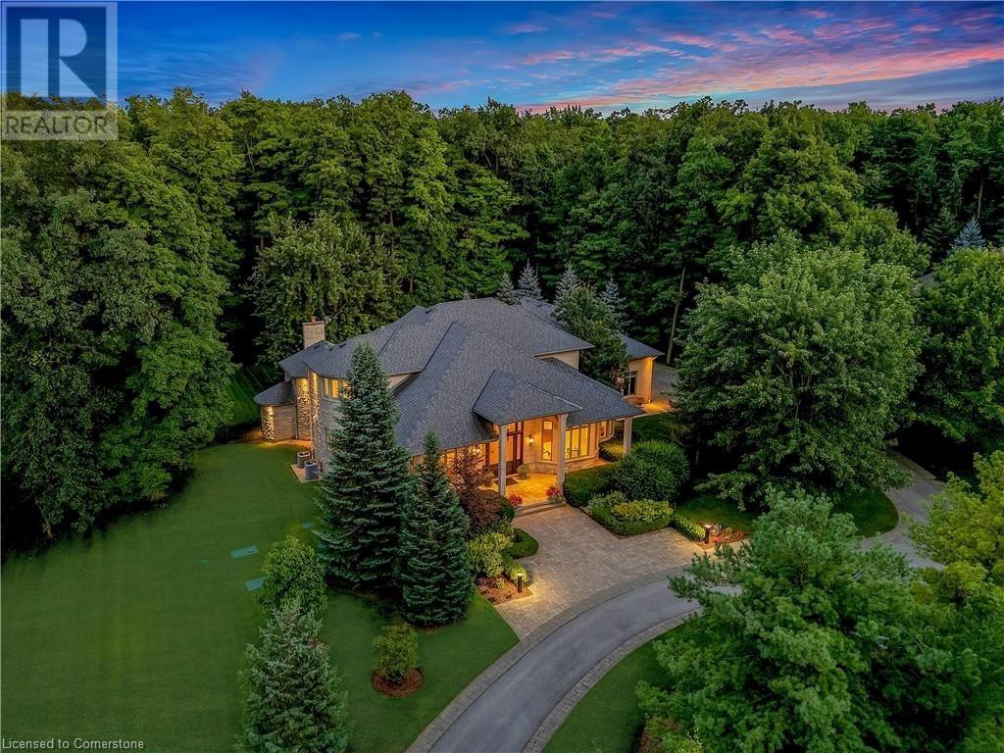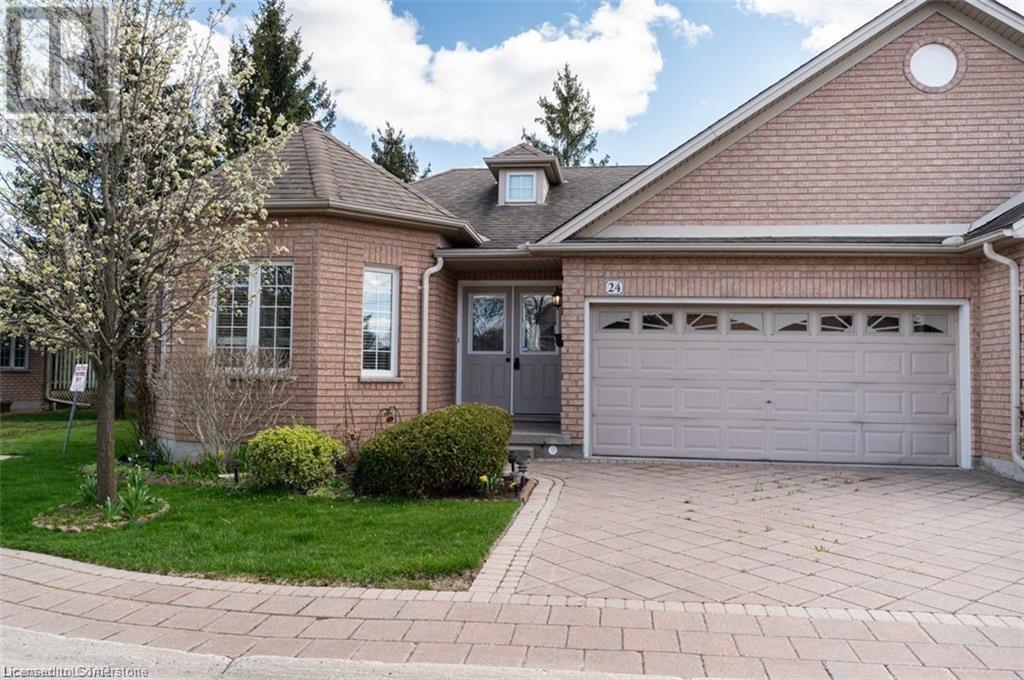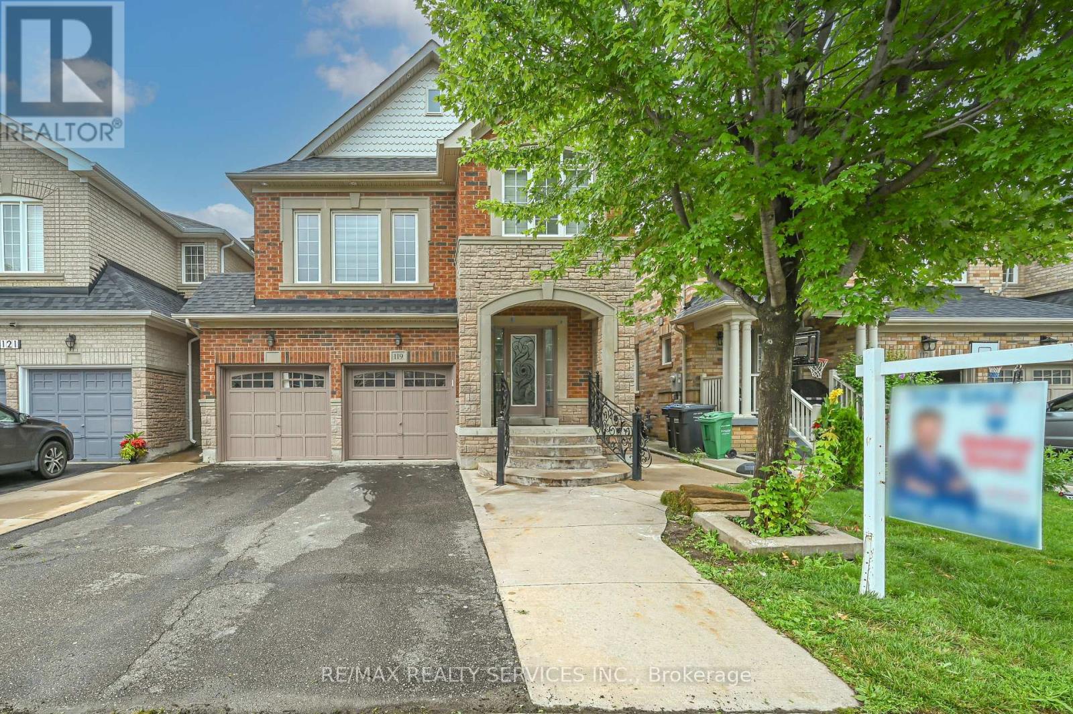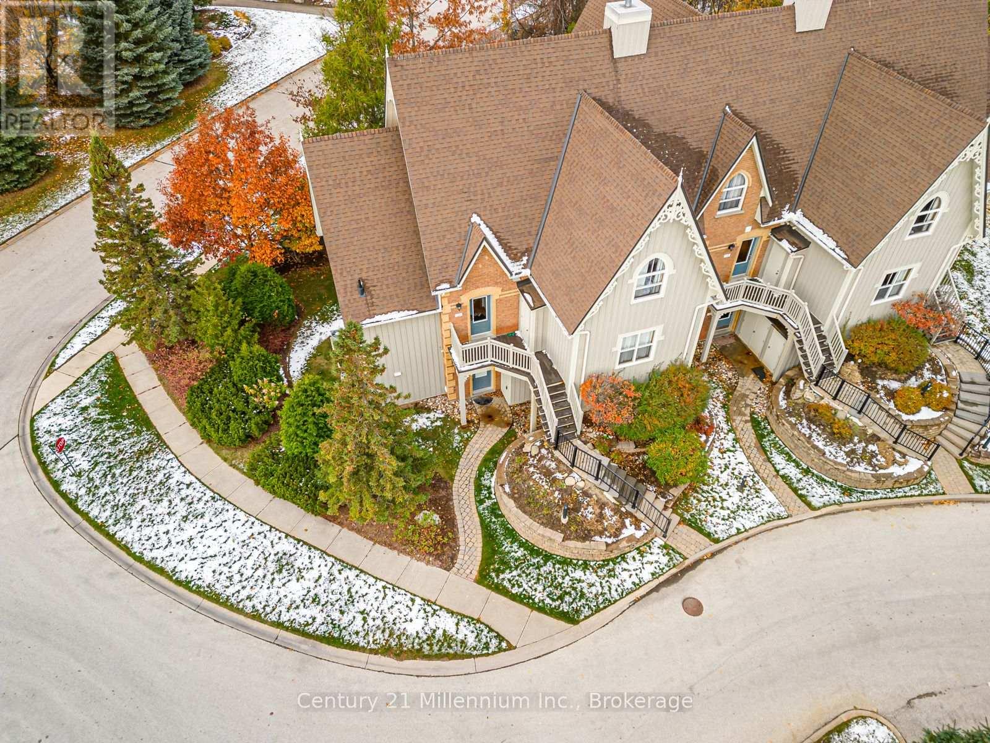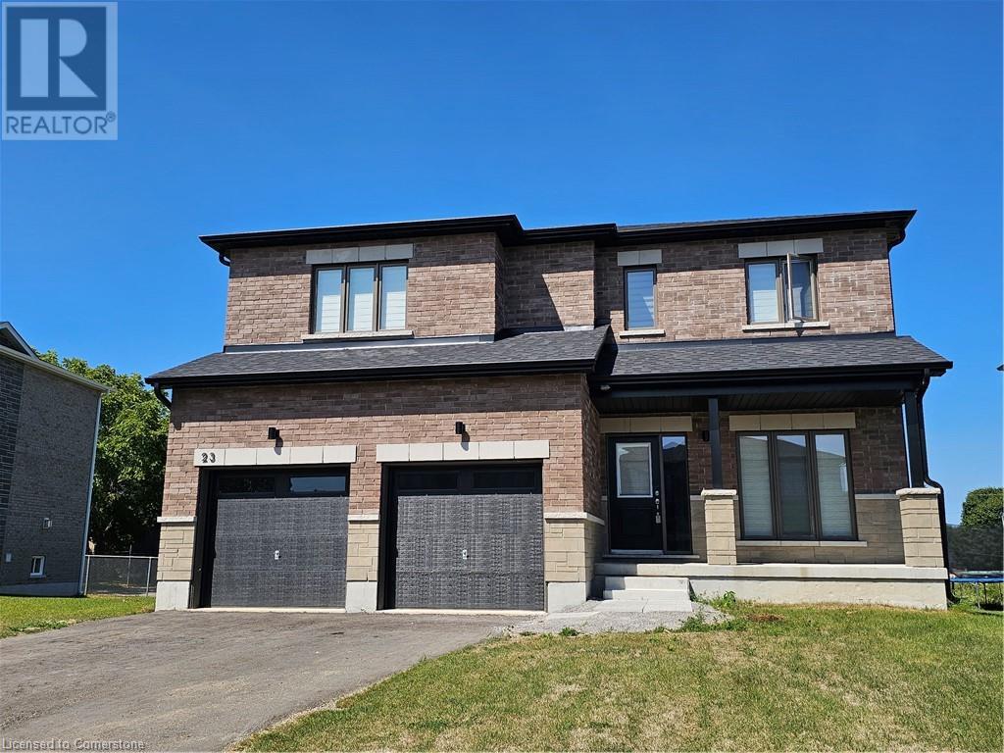291 Richelieu Avenue
Ottawa, Ontario
Discover the perfect blend of space and versatility with this well-maintained duplex located on a sought-after corner lot zoned R4B. Ideal for homeowners or investors alike, this property offers two distinct living spaces. The main unit boasts 4 spacious bedrooms, 2 full bathrooms, and 2 kitchens, this unit provides flexibility for multigenerational living or rental opportunities. The expansive layout is perfect for larger families or shared accommodations. The back apartment features a 1-bedroom, 1-bathroom, offering a private retreat or an income-generating rental. The exterior features ample parking to accommodate multiple vehicles and a large yard, providing space for outdoor activities, gardening, or entertaining. With its R4B zoning and convenient layout, this duplex presents endless possibilities to live in one unit and rent out the other, or capitalize on its investment potential. Don't miss out on this exceptional opportunity! (id:35492)
RE/MAX Hallmark Realty Group
#14-152 Concession Rd 11 W
Trent Hills, Ontario
Looking for cheaper living? Then don't bypass this listing. 2 Bedroom 1 Bathroom unit sitting on the hill overlooking the park, lake, and rolling hills of Trent Hills with a wraparound deck to enjoy this view and entertain friends and family. Open-concept kitchen and living room. The kitchen is equipped with a double oven stove and fridge with water and ice maker. Island for extra space for food prepping or sitting and having many conversations around. The living room has sliding glass doors to escape to the large deck. Both bedrooms have plenty of closets with organizers. Don't miss out on buying your home sweet home for cheaper than renting. **** EXTRAS **** Current Lot Fee of $759.00/mo ($50 additional for new tenant) includes hydro, taxes and water/sewage. Lease requirements are credit check report, criminal check, park approval and 72 hrs for first right of refusal. (id:35492)
Exit Realty Group
2642 Bluffs Way
Burlington, Ontario
Located in the prestigious enclave of The Bluffs, this custom-built luxury home features 4+1 bedrooms, 6 bathrooms and over 6,200 sq. ft. of thoughtfully designed living space. Set on approximately 2 acres and backing onto a serene, protected forest, this property offers an idyllic private retreat. The home boasts a fully finished basement and an oversized triple-car garage, providing exceptional space for vehicles and storage. Recently renovated throughout, this exquisite residence seamlessly combines modern sophistication with the tranquility of nature, all while being just minutes from Burlington’s vibrant urban amenities. (id:35492)
RE/MAX Escarpment Realty Inc.
638 Wharncliffe Road S Unit# 24
London, Ontario
Welcome to Westview Court! A beautiful end unit bungalow with 4 bedrooms and 3 bathrooms, close to Wortley village and plenty of amenities. Featuring a large living room flooded with natural light, two bedrooms on the main level and a big kitchen with breakfast bar & dining space overlooking the private back deck. With a fully finished basement, a wheelchair lift from the garage to the main floor and two visitor parking spaces just to the right of the home. (id:35492)
Keller Williams Complete Realty
119 Crown Victoria Drive
Brampton, Ontario
Welcome To 119 CROWN VICTORIA DR BRAMPTON. This Exquisite Home, Located On A Generous Neighborhood , Offers A Perfect Blend Of Luxury And Comfort. This Detached Double Car Garage Home With 6 Car Parking, 5+3 bed 5 bath, Sep Living, Dining, Sep Family Room With Built In Fireplace and a mounted Tv wall. Renovated Top To Bottom, Spent $175K On Upgrades, This Residence Provides Ample Space For Family And Guests. Widened Driveway & Exterior Lighting. As You Step Inside, You'll Be Captivated By The 3,700 Sq. Living Space. The Hardwood Flooring And Pot Lights Throughout Both Levels Enhance The Bright And Inviting Ambiance, Allowing Natural Light To Flood The Home. The Heart Of The Home Is The upgraded Family-sized Kitchen, It Features An Oversized Island With Led Lighting, Top Of The Line Built in Appliances, Quartz Countertop Extended Cabinet Backsplash, 24* 48 Ceramic Tiles and A Cozy Breakfast Area. Retreat To Master Bedroom, A True Sanctuary With Its Soaring, A Luxurious 5-piece Ensuite. **** EXTRAS **** Upgraded Home, Great Location, Close To All Amenities School, Park, Hwy, Shopping Mall, Grocery Stores etc. (id:35492)
RE/MAX Realty Services Inc.
4208 - 1 Palace Pier Court
Toronto, Ontario
Sophisticated fully renovated suite for discerning buyer wanting modern living with stunning sunset views along Lake Ontario. And the luxury Palace Place building with exceptional amenities too! High quality workmanship and high end finishes in every room. Custom Italian-designed Muti kitchen with extensive storage, Blum soft close double drawers and kitchen organizers. Large primary bedroom with spa-like ensuite featuring wave tile, slate floor, frameless shower, large soaker tub, floating vanity & back lit mirror. Second bedroom can be used as a bedroom or large work-at-home office. Expanded sunroom offers floor to ceiling views and flexibility for a sitting room or office space. **** EXTRAS **** Mercier engineered wood floors throughout, powered Hunter Douglas blinds in all rooms, space saving pocket doors, Premium European stainless steel appliances, Caesar Stone counter, Murano Glass Chandelier, Hansgrohe & Axor bathroom fixtures (id:35492)
RE/MAX Professionals Inc.
41 Wakefield Boulevard
Essa, Ontario
GORGEOUS NEWLY BUILT 3,055 SQFT HOME ON A PREMIUM RAVINE LOT! This home offers a secluded backyard with no rear neighbours and serene views of lush green space. Enjoy the convenience of being close to parks, golf courses, trails, highway access, and Base Borden while relishing this neighbourhoods peace and privacy. Boasting 3,055 square feet of above-grade living space, this home is designed to impress. The main level features soaring 9-foot ceilings and abundant natural light, creating an inviting and airy atmosphere. The open-concept kitchen and living room are the heart of the home, showcasing a cozy gas fireplace, elegant tile, and hardwood flooring. The kitchen is a chef's dream with top-of-the-line upgrades, including ample cabinetry, an island with a double sink, and sleek stainless steel appliances. Entertain guests in style with a separate formal dining room and a family room adorned with plush carpeting, perfect for cozy evenings. The hardwood staircase, enhanced with a carpet runner, leads you to the upper level, where you'll find the spacious primary bedroom. This retreat features a walk-in closet and a luxurious ensuite, with a large glass-walled shower, dual vanity, and a relaxing soaker tub. The unfinished walkout basement, with a side entrance, presents endless possibilities for customization, including the potential for a second unit. With rough-ins for a bathroom and laundry facilities, your dream space is waiting to be realized. Don't miss your chance to own this exceptional propertyyour dream home awaits! Schedule a viewing today and experience this #HomeToStay for yourself! (id:35492)
RE/MAX Hallmark Peggy Hill Group Realty
60 Kleins Ridge
Vaughan, Ontario
SELLER WILLING TO PROVIDE MORTGAGE @ 3.99%. GREAT FINANCE OPTION. This Fully Renovated Bungalow Sits On 2+ Acres Of Verdant Beauty That Backs Onto Ravine. Located In Prestigious Multi-Million Dollar Neighborhood Of Kleinburg @Nashville Rd/Hwy 27. Main Level Offers 4 Bedrooms, 3 Bathrooms, Combined Living, Dining, Kitchen & Family Area. Walkout Basement Offers 3 Bedrooms, 1 Bathroom & Living Area W/Ample Of Storage. Rare Extraordinary Private Trail To Humber River & 900-Plus Hectare Nashville Conservation Reserve In Your Backyard. Excellent Opportunity To Build Your Custom Dream Home Or Live In The Bungalow Until You Apply Permit. Spanning Over 2 Acres With An Impressive 315-Foot Frontage & For Severance Of Two (02) Lots - Buyers To Do Their Own Due Diligence. (id:35492)
World Class Realty Point
404 - 650 Lawrence Avenue W
Toronto, Ontario
Excellent Tridel Mid Rise Building ""The Shermount"", conveniently located, recently renovated. Fantastic, spacious Condo w/ Great Layout, Wall-to-wall Uniform Laminate flooring, 1 Bdrm, 1 3pc Bath (Glass Shower door & Panel), Galley Kitchen Overlooks Combined Living & Dining w/ Sliding doors to Open Balcony facing south w/ unobstructed views allowing lots of sunlight. Primary Br. w/ Walk-in Closet. Ensuite Laundry. 1 Locker (P2) & 1 Parking (P1). Plenty of Visitors Parking. Maint. Fee includes all utilities. Quick Access to Allan Rd. & 401, short walk to Schools, Subway, Ttc, 1 Subway Stop to Yorkdale Mall. Near Lawrence Allen Shopping Mall. **** EXTRAS **** Fridge (GE), Stove (KitchenAid), Built-in Microwave (Magic Chef), Dishwasher (Whirlpool), Washer & Dryer, Parking (P1) & Locker (P2) are owned. (id:35492)
Fortes Realty Inc.
120 - 184 Snowbridge Way
Blue Mountains, Ontario
Discover the ultimate mountain living experience in this remarkable ground floor 2-bedroom, 2-bathroom property located in the highly sought-after Snowbridge community. Boasting a bright prime ground floor, this property offers the unique benefit of allowing short-term rentals, making it an excellent investment opportunity. Steps away from the pool and the nearby bus shuttle for quick access to the ski hills are a game-changer, eliminating the hassles of parking and ensuring a stress-free experience for you and your family. Situated against the stunning backdrop of the Monterra Golf Course, you'll enjoy a tranquil, country-like setting within this community. Snowbridge combines the best of both worlds, with peaceful living and immediate access to the bustling hub of the Blue Mountains. Beyond the boundaries of this idyllic property, you'll find yourself close to the heart of the Village at Blue Mountain, a vibrant center brimming with shops, restaurants, and year-round events. Outdoor enthusiasts can revel in the countless recreational opportunities, from skiing and snowboarding to hiking and golfing. For those who appreciate the beauty of nature, the shores of Georgian Bay and its picturesque beaches are within easy reach. Don't let this opportunity pass you by, make this ground-floor unit in Snowbridge your own, and unlock the potential for unforgettable experiences in the Blue Mountains. Whether you seek a personal retreat, a savvy investment, or a combination, this property offers the perfect blend of comfort, convenience, and four-season adventure. Seize your place in this enchanting mountain community. Your mountain lifestyle begins here. Tankless water heater owned, California shutters, and new appliances. 0.5% BMVA Entry fee on closing, BMVA annual dues of $0.25 per sq. ft. paid quarterly. Residents Association fees for pool and trails -$1,418.40/ yr. HST may be applicable or become a HST registrant and defer the HST. **** EXTRAS **** Tankless Hot Water Tank Owned Snowbridge Pool -$1,418.40/yr. BMVA Quarterly fee-$67 Hydro 1200/yr. Gas 900/yr. Water600/yr. Insurance is 750/yr. (id:35492)
Century 21 Millennium Inc.
23 Tulip Crescent
Simcoe, Ontario
Welcome to 23 Tulip Crescent, located in the desirable Big Sky by Calibrex subdivision in Simcoe, Ontario. This stunning Elm model with the Elevation B package offers an exceptional blend of modern style and functionality. Boasting five spacious bedrooms, including two with ensuite privileges, this home is perfect for growing families or those who enjoy entertaining guests. The open-concept kitchen is designed for daily convenience, featuring ample counter space and a seamless flow into the living and dining areas. Upstairs, the second-floor laundry provides ultimate convenience, while the additional bedrooms offer plenty of privacy and comfort. With its premium finishes, thoughtful layout, and prime location close to local amenities, parks, and schools, 23 Tulip Crescent is not just a house—it's your next home. Don't miss the chance to make this exceptional property yours! (id:35492)
RE/MAX Erie Shores Realty Inc. Brokerage
1623 Sunview Drive
Ottawa, Ontario
This charming four-bedroom single-family home in the popular Sunridge neighborhood of Orleans backs directly onto the beautiful Bilberry Creek Forest with NO REAR NEIGHBOURS. With lovely curb appeal and mature landscaping, you'll feel welcomed from the moment you arrive. The formal living & dining rooms provide elegant spaces for entertaining, while the eat-in kitchen is a chef's dream, featuring rich wood cabinetry, luxurious stone countertops, sleek st stl appliances & a full wall of pantry space. The cozy family room, adjacent to the kitchen, boasts a classic wood-burning fireplace. Upstairs, the spacious primary bedroom offers a walk-in closet and a relaxing four-piece ensuite with an oversized soaker tub. The fully finished basement includes versatile spaces for recreation, a bonus den, and abundant natural light from the walk-out feature. Enjoy the large two-tiered deck, expansive green lawn and complete privacy with the forest beyond .Some photos have been virtually staged., Flooring: Hardwood, Tile, Carpet Wall To Wall (id:35492)
RE/MAX Hallmark Pilon Group Realty



