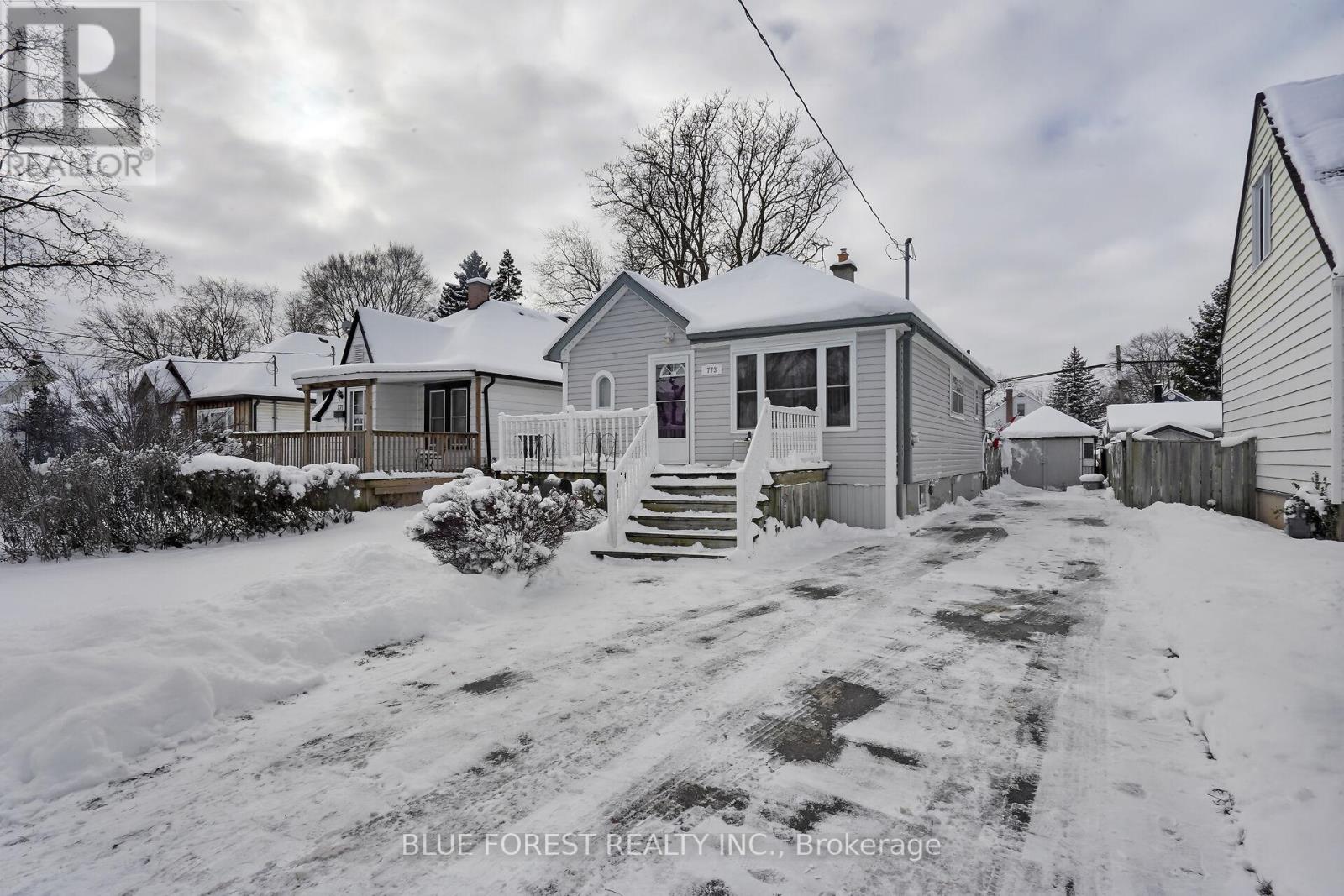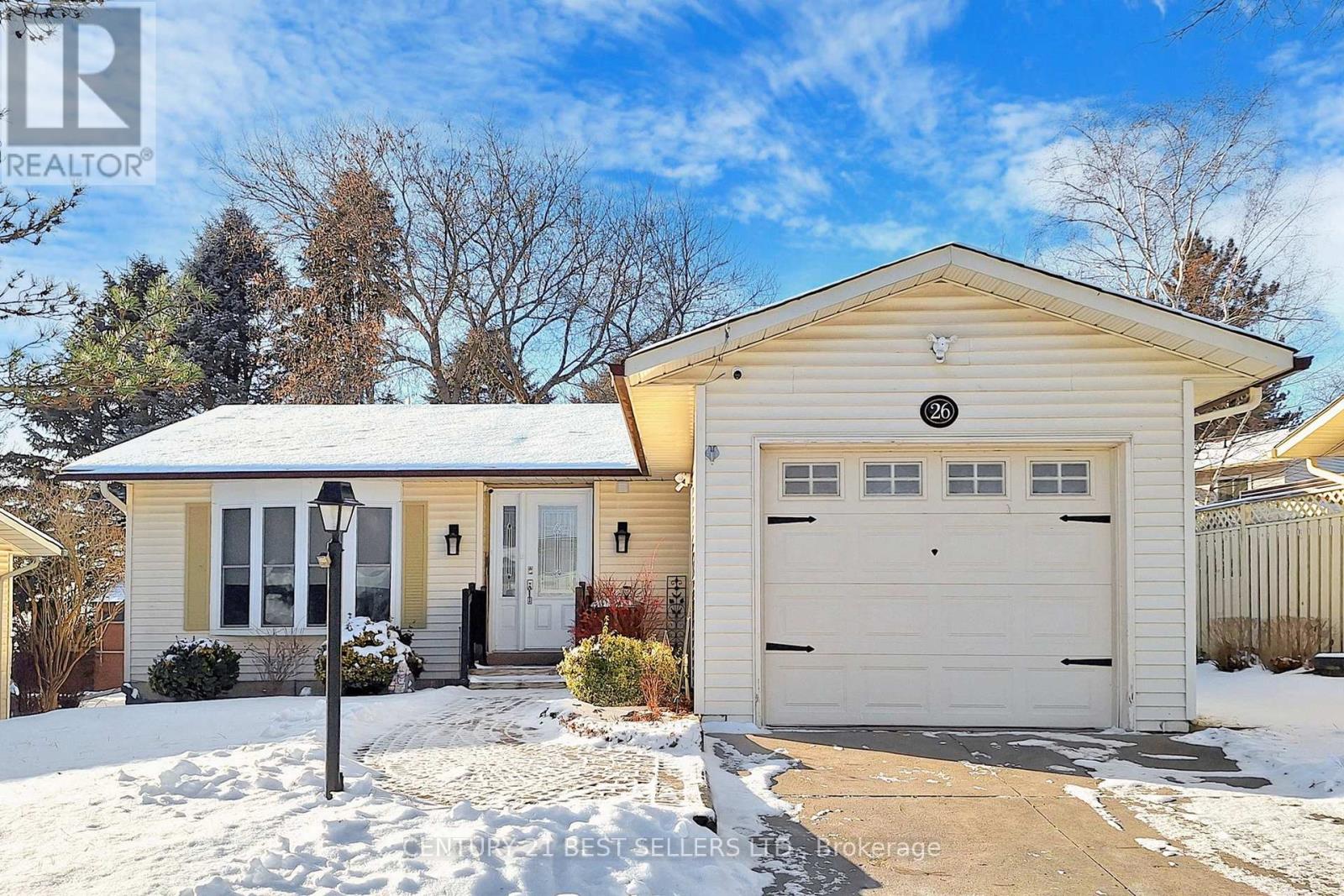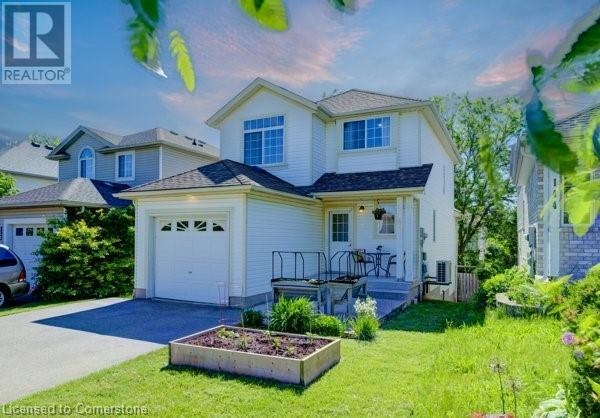860 Sanok Drive
Pickering, Ontario
Exceptional Investment Opportunity! Legal basement apartment with 4 car parking. Recently renovated basement with new flooring & fresh paint, making it move-in ready. Nestled in the highly desirable South Pickering community, minutes away from the 401, GO Station, top-rated schools, the picturesque Frenchmans Bay & Marina, and the scenic Petticoat Creek walking trails. A perfect blend of location, lifestyle, and potential! **** EXTRAS **** 2 fridges, 2 stoves, washer/dryer \"as is\" (id:35492)
RE/MAX Hallmark First Group Realty Ltd.
522 Melrose Avenue
Toronto, Ontario
Discover Modern Luxury On Melrose! This Impressive Home Is Only 10 Years Old Yet Thoughtfully Updated To Offer An Open, Bright Layout With A Stylish Designer Kitchen And Spacious Family Room (2018). Every Room Is Bathed In Natural Light. The Chef-Inspired Kitchen Features A Large Central Island, Sleek Underlit Countertops, And Premium Wolf & Miele Appliances, Along With Dual Dishwashers For Convenience. Enjoy Seamless Indoor-Outdoor Living With A Fully Upgraded Deck (2018), Complete With An Outdoor Sink, Fridge, BBQ, Smoker, And Fire Pit Ideal For Entertaining. With Four Spacious Bedrooms, 5 Gorgeous Bathrooms, And A Lower Level Offering A Nanny Or In-Law Suite, Bar/Kitchen, Heated Floors, 12-Foot Ceilings, And Surround Sound, This Home Truly Has It All. Plus, A Walk-Out To The Beautiful Backyard Adds The Perfect Finishing Touch. **** EXTRAS **** All Elf's & Window Coverings, All Appliances (Wolf & Miele), Outdoor Kitchen (Sink, Fridge, Bbq/ Smoker & Fire Pit), 2 Wine Fridges (Bsmnt & Kitchen), 3 Fireplaces, Steam Rm In Master Shower, Option Of Laundry Rm In Bsmt, Irrigation System. (id:35492)
Royal LePage Signature Realty
29 Hyslop Drive
Caledonia, Ontario
Step into this, 3168 sq ft, beautifully upgraded Sharp Family Home, ideally located in a sought-after neighbourhood. Designed for modern family living, this home combines elegance, functionality, and a backyard oasis for entertaining. Key Features: Gorgeous Inground Saltwater Pool: A stunning fiberglass, one-depth pool with a full-length bench for ultimate relaxation. Surrounded by a natural stone border and a large interlock patio, perfect for outdoor gatherings or enjoying the sun.Oversized Pie-Shaped Lot offering ample space and sun exposure for the pool, along with room to enjoy outdoor activities. Fully Fenced Rear Yard: Ensuring privacy and security while you relax or entertain in your backyard retreat. Interior Features: Solid Ash Hardwood Floors throughout the main living areas, creating a warm, inviting atmosphere. Ash Hardwood Staircase, adding a sophisticated touch to the home’s design. Entire House Soundproofed with Rockwool Safe'n'Sound: Enjoy peace and privacy in every room, with soundproofing between each floor, providing an added level of tranquility for family living and a quieter home environment. Upgraded Features: 200 Amp Electric Panel: Ready to handle all your modern electrical needs and future upgrades. 50 Amp EV Charger in Garage: Conveniently installed for your electric vehicle, making home charging effortless. Walk to Schools & Recreation: Including parks, ice surfaces, library, and skate park for family fun. (id:35492)
Realty Network
105 Craddock Boulevard
Jarvis, Ontario
Welcome to The Beechwood IV, a beautifully crafted home by Willik Homes Ltd. This brand-new build offers 1647 sq. ft. of high-quality craftsmanship and thoughtful design. Located in the picturesque community of Jarvis, this home blends modern comforts with the tranquility of small-town living. Step into a bright and airy space featuring 9-foot ceilings, with a stunning 10-foot tray ceiling adding a touch of grandeur to the kitchen and great room. Hardwood and tile floors flow seamlessly throughout the main level, creating a sophisticated and durable foundation. The open-concept kitchen is a chef’s dream, complete with quartz countertops, soft-close cabinetry, and a large recessed pantry. The natural gas fireplace, with its elegant stone surround and wood mantle, serves as a cozy focal point for the living space. This thoughtfully designed home boasts two spacious bedrooms and a versatile den, perfect for a home office or guest room. The primary bedroom offers a private retreat with an ensuite and a walk-in closet. Enjoy the convenience of a main-floor laundry and mudroom with direct access to the garage. Outside, you’ll find a large covered front porch ideal for watching sunrises and a covered back deck perfect for evening sunsets. The unfinished basement, with a bathroom rough-in, provides ample potential for additional living space. Nestled in the friendly community of Jarvis, this home is just 15 minutes from the shopping and amenities of Simcoe and the beaches, dining, and entertainment of Port Dover. Spend your weekends exploring the Erie coast, indulging in local fish & chips, or touring nearby wineries. Don’t miss your opportunity to enjoy modern elegance in a charming community. (id:35492)
Pay It Forward Realty
1077 Allan Road
Laurentian Hills, Ontario
Welcome home to this unique and picturesque property, located just 5 minutes from Deep River. Set on 55 sprawling acres, this home offers not only ample space but also unparalleled access to thousands of acres of Crown land making activities like hiking, hunting and fishing accessible right from your doorstep! Additionally, with Algonquin Park directly to the west of the property and direct access to the ""A"" snowmobile trail, this abode is perfect for the outdoor enthusiast. Inside, the spacious main floor features an open-concept living and dining room with soaring ceilings, a 2-piece bath, laundry, and a cozy office space. The kitchen boasts a large center island with beautiful finishes perfect for hosting. Upstairs, you'll find 3 bright bedrooms, including a generously sized master, and a 4-piece family bath.This property is a haven for hobbyists and outdoor enthusiasts alike. Outbuildings include a garage, stalls, a tack room, workshops, and more -- perfect for all your creative ventures. Enjoy the fenced riding ring and relax on the screened-in porch with a pergola, offering bug-free summer enjoyment. Surrounded by nature, the location couldn't be better! With a trout pond, maple trees, and an on-site sugar shack, this property invites you to embrace country living or start your homesteading dreams. Unwind on the expansive back porch or in the hot tub, soaking in tranquil views of the lush landscape. Recent updates include a new well (2010), windows (2012), main bath (2016), roof (2006/2023), and a brand-new heating system (2024). Located in a safe, quiet neighborhood just 15 minutes from CNL and 27 minutes to the Base, this home offers a rare opportunity to own your personal retreat. Don't wait, this remarkable property won't last long. 24-hour irrevocable on all offers. (id:35492)
Royal LePage Edmonds & Associates
711 Springwood Crescent
London, Ontario
You've been searching for the perfect home; it's waiting for you in Hyde Park! Sitting on a huge pie-shaped lot on a family-friendly crescent, this 4 bed, 2.5 bath two storey is offered for sale by the original owners and offers an outstanding space for you and your growing family. The open concept main level offers a large living and dining space that is as suited for the hustle and bustle of the everyday as it is for entertaining. Large windows let in lots of light, and conversations flow easily into a modern kitchen with four seat breakfast bar, lots of storage in modern, rich chocolate cabinets plus stainless appliances and a tile backsplash. Heading upstairs, you'll find a large primary suite on its own mini-level, complete with a generous walk-in closet and a beautiful ensuite with dual sinks and a large tiled shower. Just a couple of steps further up the stairs you'll find three additional bedrooms, a well-appointed 4 piece main bath, and a fully equipped dedicated laundry room. The basement includes a finished office space, lots of room for a future rec room or media centre, and a bathroom rough-in. It's rare to find a lot this large (over 1/4 of an acre) in a newer development, which provides a backyard that almost feels park-like in its scale. Fully fenced with massive cedars and foliage for privacy, you'll love the large deck and covered gazebo, plus all the space you need to roam OR build a pool! Situated close to all the amenities that make Hyde Park one of the most sought-after neighbourhoods in the city, you're steps from Blackacres Park and close to schools, shopping, restaurants and more. Come and check out your new yard! (id:35492)
Royal LePage Triland Realty
773 Curry Street
London, Ontario
Perfectly suited for first-time buyers or those looking to downsize, this delightful 2-bedroom, 1-bath bungalow radiates warmth and charm. As you step inside, you'll be greeted by a cozy living room filled with natural light. The living room flows seamlessly into the formal dining area, ideal for entertaining or family dinners. The kitchen is well-equipped and functional. The home features two modestly sized bedrooms, providing versatility as guest accommodations or a home office setup. A unique highlight is the back entrance, which conveniently leads to both the basement and the kitchen. This space offers potential for customization and can be closed off if desired. The exterior is equally appealing with a large deck/patio, the space is perfect for outdoor dining, gardening, or simply enjoying the fresh air. Whether you're downsizing or embarking on home-ownership, this property promises comfort, convenience, and potential. (id:35492)
Blue Forest Realty Inc.
1524 Clow Road
Central Frontenac, Ontario
Country living at its finest! Welcome to your country-living dream home! Nestled on a 1.05- acre lot, this stunning 2 year old elevated bungalow offers the perfect blend of modern design and tranquil countryside living. Situated on a municipal road for easy access yet surrounded by privacy, this property is a true gem. Step inside to discover the bright, airy and inviting open concept main floor perfect for family gatherings and entertaining. You'll be obsessed with this gourmet eat-in kitchen, designed with modern finishes, ample storage, tons of seating and sharp fixtures! Down the hall you'll find 3 spacious bedrooms providing comfort and style for every member of your family! Make your way down the absolutely stunning staircase into the fully finished basement, ideal space for your rec room, home office or additional living space! You will be in awe of the beautiful finishes, the care and condition of this home- it's pristine!! Outside, the expansive lot offers endless opportunities for outdoor activities, gardening or simply enjoying the peace and quiet of country life! Don't miss your chance to own this slice of paradise. Contact us today to schedule your private viewing. Your new adventure begins here! (id:35492)
Revel Realty Inc.
154 Jeffrey Drive
Quinte West, Ontario
Welcome to 154 Jeffrey Drive, this beauty is ready for a modern facelift! This all brick raised bungalow shows pride of ownership and has been very well maintained. Located in a sought after quiet rural Quinte West neighbourhood. This home offers 4 beds and 2 baths. Open bright main living and dining area with beautiful hardwood floors. Bright kitchen with ample cupboards, eat in area and walkout to the deck. Perfect for entertaining or just to enjoy a lovely private country yard. Three spacious bedrooms, 4 pc bath and 3 pc ensuite. This home provides an abundance of living space and storage throughout. In the lower level you will find a cozy rec room, large family room or multi purpose room, 4th bedroom and utility/laundry area with walkup to the garage. Attached single car garage with garage opener. Paved driveway and newer shingles. Landscaped yard and maintained deck. This home has been very well cared for and is move in ready! **** EXTRAS **** Quick possession available. (id:35492)
Royal LePage Proalliance Realty
2182 Maplewood Drive
Burlington, Ontario
Lovely 4 Bed, 3.5 Bath Family home nestled at the end of a quiet cul-de-sac on a huge pie shaped lot with Pool in South Burlington. Imagine the convenience of a 3 minute walk to school with the kids, a 6 minute walk to the GO Stn., coffee shops, Walmart & only a 10 min. walk to Downtown & the Lakefront. This One Owner Gem has curb appeal galore & fabulous updates through-out including the Kitchen, Baths, Appliances, Lighting, Windows, Trim, Floors & more!! From the moment you enter & are greeted with the gorgeously updated curved staircase & warm wood floors, you know this has been a well loved & cared for Family home. Main floor Family Room w/wood burning Fireplace opens to a bright E.-I. Kitchen w/Quartz counters, s/s Appl's & easy back deck access. Separate Living & Dining Rooms for easy friends & family Entertaining. Large main floor Laundry w/garage & outside entry for convenience to 2pc Bath from the Pool. Upstairs features a large Primary Bedroom with walk-in Closet & 3pc Ensuite plus 3 additional large Bedrooms & updated 4 pc Bath. Newer finished Rec Room('23) with 3pc Bath, can be tailored to your lifestyle. The backyard is ready for entertaining or relaxing, featuring a large tiered deck with lounging & dining areas, a Heated kidney shaped Pool & fully fenced yard, that expands to 128' wide, perfect for Family play time. Fabulous Updates inside & out! HVAC, Pool Equipment, Concrete Walkways, Driveway & more! See the full list in supplements. Just move-in & enjoy!! (id:35492)
RE/MAX Escarpment Realty Inc.
26 Tecumseth Pines Drive
New Tecumseth, Ontario
Welcome To This Premiere Retirement Community Offering A Lush, Gorgeous Country Setting Located West Of Newmarket Via Hwy 9. Buyers Will Love This Turn Key Bungalow With Full Basement And Garage! Flexible Closing! Nicely Updated, Spotless Home With Open Layout, H/Wd Floors, Private Deck, Complete Updated Kitchen With Appliances, There is a main floor master bedroom with 3 piece ensuite, and a second bedroom, 3 piece bathroom for your gests. This home has a full basement that offers a rec. room, 3 piece bath, laundry and ample storage! Central air & Natural gas furnace, Security cameras for your easy access Plus Plus! Enjoy The Many Activities At The Rec Centre- Indoor Pool, Tennis/Pickleball Courts, Exercise Room, Billiards, Bocci Courts, Shuffleboard Courts, Library (music and television room), Workshop, Multipurpose Room, Bowling & Darts! Land lease Fees Applicable for this Adult Lifestyle Community. **** EXTRAS **** Include: Elfs, Stove, Fridge, B/I Dishwasher, Washer, Dryer, Second Fridge, Window, Coverings. Hwh-R MonthlyParkFees$1129.82(Landlease, Taxes Etc).+water is on Meter (id:35492)
Century 21 Best Sellers Ltd.
148 Cavelletti Court
Waterloo, Ontario
OPEN HOUSE SUNDAY JANUARY 12TH 2:30 PM- 4:00 PM!!! Welcome to this cute home located on a quiet cul-de-sac in the family-friendly University Downs neighbourhood. A modern open floor plan, plus, Energy Efficiency at it’s best. Upgraded new roof insulation, a super high-efficiency heat pump, and a 50-gallon high-efficiency hybrid water heater. Currently the total heat and hydro costs are just $130/month! There is parking for 4 cars on the driveway, a large concrete patio leading to the charming front porch, perfect for coffee and wine, or watching the children play on the safe court! The main floor is carpet free and features numerous bright windows, a well-appointed living room, kitchen boasting an abundance of cabinets and counter space, and a dining room with sliding patio doors to your private raised deck and backyard. Also on the main level is the powder room as you enter the home, plus a man door to the garage. Upstairs has hardwood floors and where you will find the oversized primary bedroom complete with 2 x double closets, an upgraded bathroom with oversized vanity and 2 more bedrooms. The bright finished basement has look-out windows which flood the basement with natural light, making it a versatile and inviting space, plus another full bathroom down here. Walking distance to trails, parks, and schools, this home is ideal for active families, single professionals, and the environmentally aware buyer! Upgraded from 100 to 200 amps in 2020. Enjoy this combination of affordability, efficiency, and comfort in a sought-after neighborhood. (id:35492)
RE/MAX Twin City Realty Inc.












