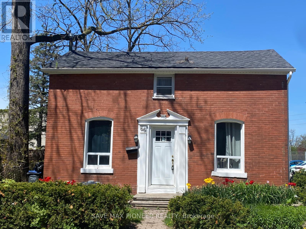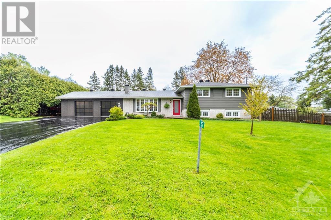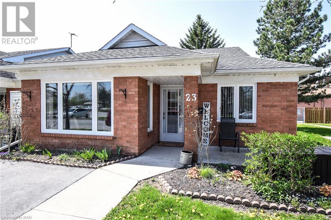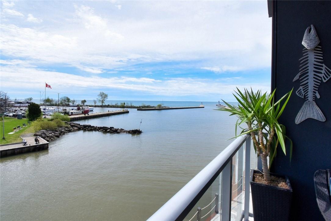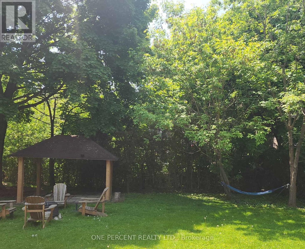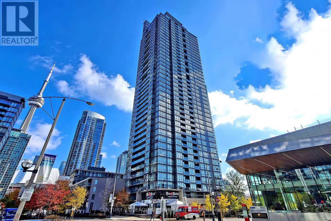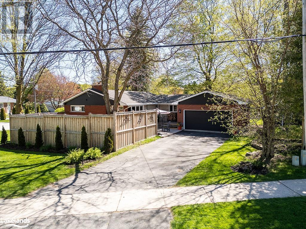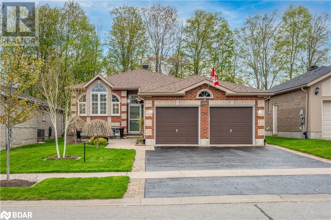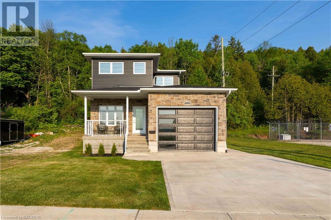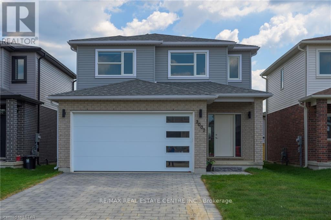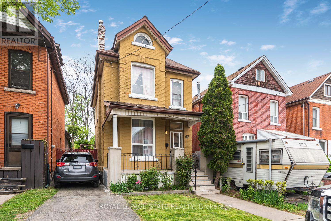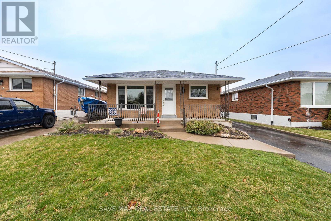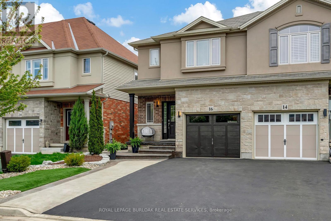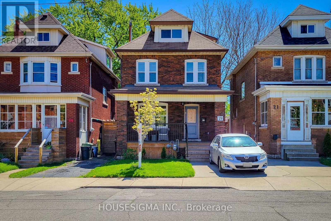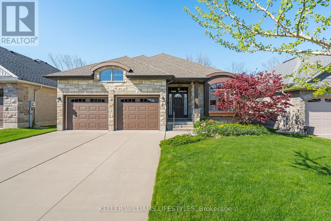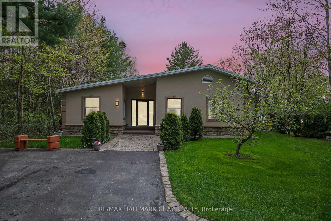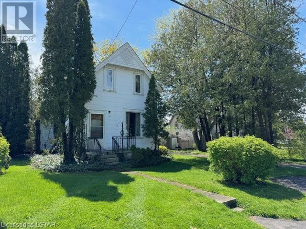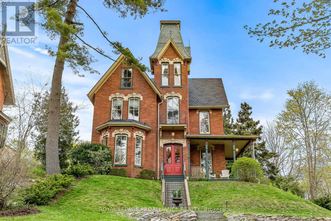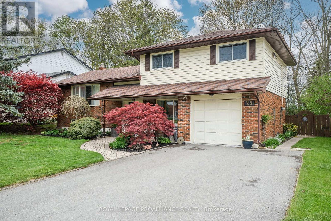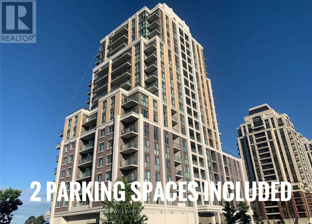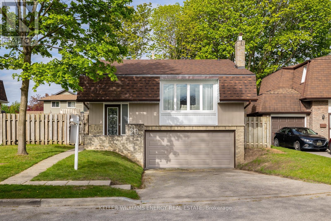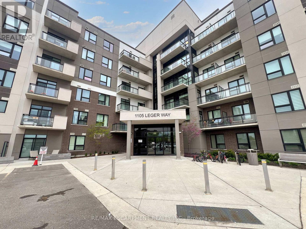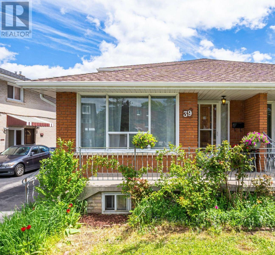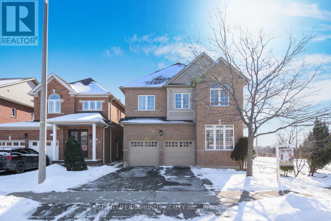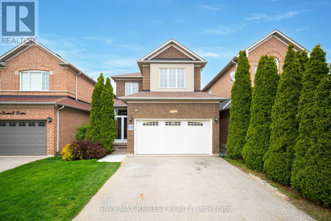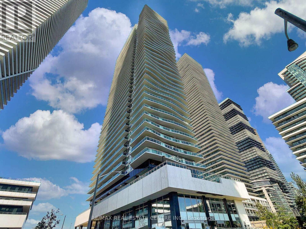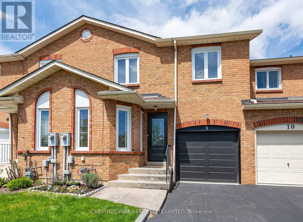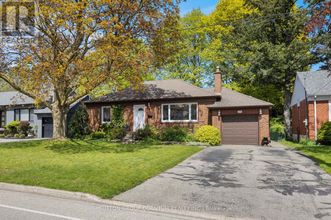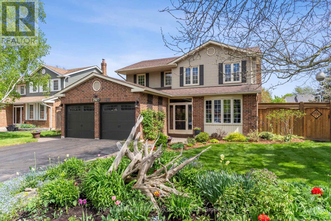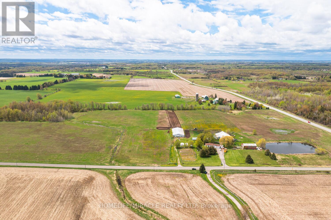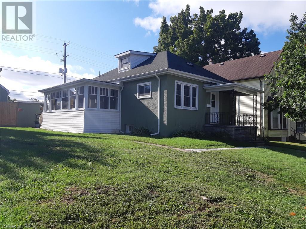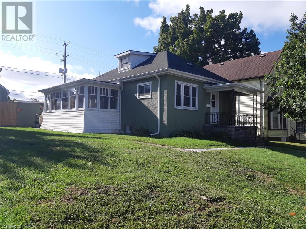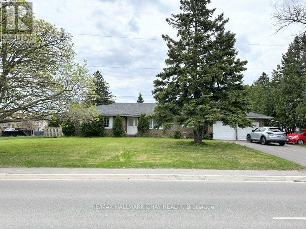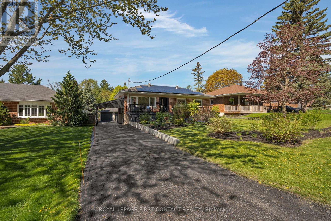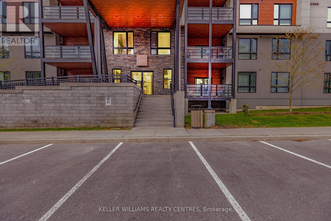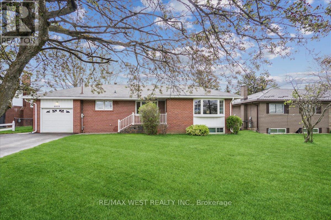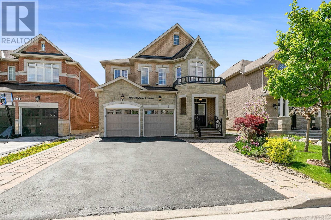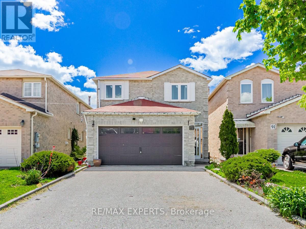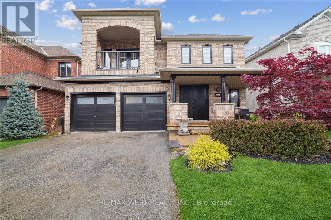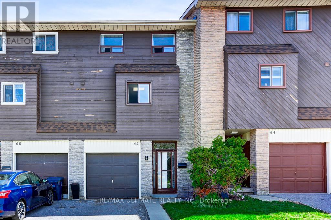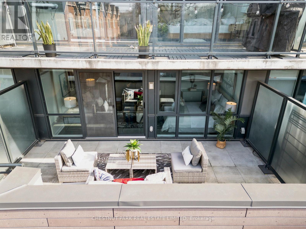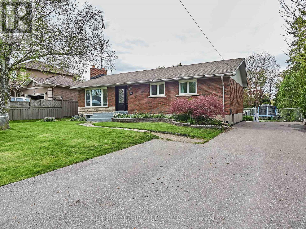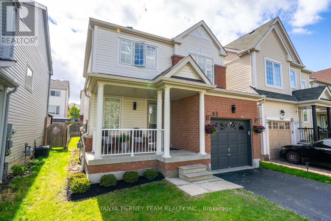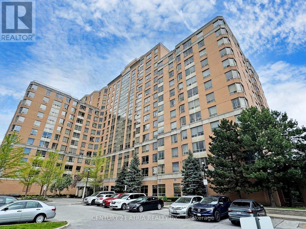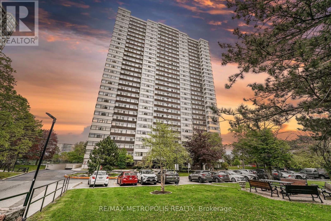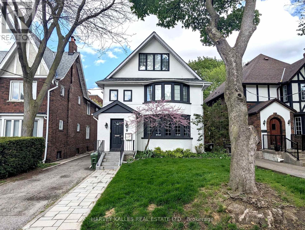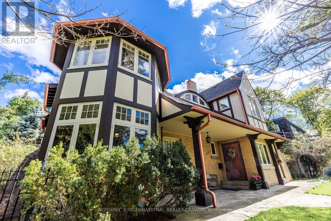60 Cedar Sites Rd
Nolalu, Ontario
Are you tired of this cruel, cruel world and want to retreat to your own slice of heaven? We got you, fam! Beautiful view of Bluffs Silver Mountain, 135 acres in an unorganized area, open concept love nest with woodstove, prepped 3 PC bathroom, metal roof, fully insulated, gravel pit, solar panels with four batteries, dug well, beaver pond, cedar (ready to chop!), two creeks, 10 acres across the road (possible severance). Gorgeous views all around you! This is the property that YOU have been waiting for! Set your sights on Cedar Sites! (id:35492)
Royal LePage Lannon Realty
66 John St
Brampton, Ontario
Great Opportunity For First Time Buyers, Contractors And Investors!! Charming 2 Bedroom Plus Den, 2 Bathroom Well Maintained Downtown Detached Brick Home . Renovated Bathrooms Feature Antique Style Fixtures. Large Kitchen With Cathedral Ceiling. Wood Floors Throughout. Den With Crown Molding, Mud/Laundry Room. Lovely Gardens And Huge Deck. Large Garden Shed. Concrete Parking Pad With Space For 4 Cars. A Very Private Downtown Oasis! Truly A Delight! **** EXTRAS **** High Efficiency Furnace, Tank-Less Water Heater, Fridge, Stove, B/I Dishwasher, B/I Microwave And Fan, Washer And Dryer. All Window Coverings And Elf's. Close To Gage Park, City Hall, Library, Rose Theatre And Go Station. (id:35492)
Save Max Pioneer Realty
157 Robertlee Drive
Ottawa, Ontario
Welcome to 157 Robertlee Drive in the vibrant village of Carp! This stunning detached split level has been renovated from top to bottom & shows like a model home. Sitting on a huge 0.43 acre private lot, this home has it all. Open concept main level w/an inviting entry, sunny living room w/oversized bay window, gas fireplace w/stone surround, hardwood flooring, LED pot lighting, separate dining area great for entertaining, gorgeous kitchen w/crisp white cabinetry, granite counters, large functional island, SS appliances, convenient 2pc bath, + patio door to the oversized rear deck. Upper level offers 2 good sized bedrooms, primary w/wall to wall closet, ensuite w/tile & glass shower, finished laundry room + main bath. Bright lower level w/spacious family room, additional bedroom, hardwood flooring, LED pot lighting. Unfinished space offers tons of storage. Fully fenced lot. 30' x 24' heated/cooled dream garage! Radiant floor heating throughout. Offers presented May 11th at 4:00 p.m. (id:35492)
Royal LePage Team Realty
4 Nova Crescent Unit# 23
Welland, Ontario
This End-Unit Bungalow condo is perfect for one level and carefree living. Situated in a prime location, with easy access all major amenities. The property offers 2 bedrooms, and a full bathroom with heated floor. Baseboard Electric heat and newer split AC units have been installed. Carefree one floor living! (id:35492)
Royal LePage Nrc Realty
38 Harbour Street, Unit #303
Port Dover, Ontario
Welcome home to one of the most stunning views in Port Dover! This over 1100 sq ft condo overlooking gorgeous Lake Erie boasts floor to ceiling windows so you can take in the view every evening, or, if you want to feel the lake air, enjoy from your 100 sq ft balcony! Modern finishes pop in this pet friendly, secured entrance condo sitting in one of the most convenient spots a beach lover could want in Port Dover! Easy walk to any amenity, or just to enjoy the lakeside sun while getting your steps in! For the remote worker, excellent cell reception and fibre optic high speed installed to the building offering special package rates! Have tour friends over for a BBQ in the gated social area, with lots of easy street parking. A perfect mix of luxury and laid back beach lifeis yours for the taking! (id:35492)
Royal LePage State Realty
208 Glen Oak Dr
Oakville, Ontario
**View Virtual Tour+ Feature Sheets +Floor Plan +Survey**True Muskoka in the City**This captivating Totally Upgraded 2+1Br with 3 Wr Rare Bungalow sprawls almost 1/4th of an Acre backing onto Water Flowing Creek that flows into Lake Ontario, Mature Trees in Private Backyard on a very quiet street where tranquility finds its home, Beside Park & Walkways.....Short Walk to Lake & among most posh neighborhoods in South Oakville Ranked Most Expensive City in Canada!!! Over $200,000 Spent in High Quality Upgrades and Renos, Surrounded by Multi Million Dollar Custom Homes, all 3 Master Bedrooms w Top of Line Ensuite Washrooms & potential for a 4th Master Br all in a Modern open Concept layout w gourmet kitchen, Venture further to discover the renovated basement with Wet Bar & Extra Master Br all in over 2200 sqft of Living space, the Huge Private Backyard embraces comes with Gazebo & Hot Tub, Fire Pit, Gas B.B.Q Line & even a Hammock to relax in a Forest Like Setting offering the perfect backdrop for serene evenings. Further Potential for Circular Driveway to Potential Double Car Garage, Steps to Among Most prestigious school in Canada, High End YMCA & Trafalgar Community Olympic size Pool, Close to Downtown Lakeshore & Historic Kerr Village Entertainment, QEW & G.O Station **** EXTRAS **** Newer Furnace, Newer A/C, Newer Owned Tankless Hot Water Tank, List goes on See Full Feature List Attached (id:35492)
One Percent Realty Ltd.
#3811 -15 Fort York Blvd
Toronto, Ontario
Unobstructed Waterfront Panorama, Rare 2-Bdrm + Den unit with South Facing, Breathtaking lake & Island view! Floor to Ceiling Windows bring Flood of Sunlight, Sleek Laminate Flooring Throughout, W/O to Large Lakeview Balcony, Perfect for Entertainment, Patio Dining or Soak up the City View, Open Concept Kitchen with Newer S/S Refrigerator & Dishwasher, All White Kitchen Cabinets, Some photos are Digitally Staged, Steps away from Parks, Community Centre, School, TTC, Rogers Centre, Shopping & Dining, Excellent Amenities: Sky Lounge, Indoor Pool, Gym, Party Room, Visitor Parking, Guest Suites, BBQ Area & 24-hr. Concierge. One Parking & One Locker Incl., Ideal for Families with kids or investors, Experience City Living at Its Best! Don't Miss Out on this Unparalleled Opportunity to own a piece of Toronto Waterfront! (id:35492)
Century 21 Leading Edge Realty Inc.
411 St Vincent Street
Meaford, Ontario
Discover the epitome of contemporary living in this sprawling, spacious bungalow, exuding a captivating vibe and boasting an airy open-concept layout. Entering the main living area, you're greeted by a stunning wall of windows that flood the space with natural light, complemented by the warmth of a wood-burning fireplace, creating an inviting ambiance for cozy gatherings. The kitchen is a chef's dream, featuring brand new black stainless steel spot-resistant appliances, including an induction stove, perfect for culinary adventures. Adjacent is a cool bar/dining area, adding flair to your entertaining experience. Retreat to the primary bedroom oasis, complete with an ensuite, offering a private sanctuary for relaxation. Two additional bedrooms share a sleek 4-piece bath, easily adaptable for a home office setup, catering to the modern work-from-home lifestyle. Downstairs, the partially finished basement with a separate entrance presents endless possibilities, ideal for an in-law suite or the opportunity to generate additional income with a self-contained rental unit, ensuring financial flexibility. With a 2-car garage providing ample parking and storage space, this property offers the ultimate blend of style, functionality, and potential. Nestled on a spacious lot enveloped by majestic trees and thoughtfully placed fencing, this remarkable property offers unparalleled privacy and tranquility, creating your own secluded oasis. Just steps away, embrace the convenience of everyday amenities, including a grocery store and the esteemed Georgian Bay Community School, ensuring utmost convenience for daily errands and family needs. Adventure awaits just beyond your doorstep, with the Georgian Trail and the breathtaking expanse of Georgian Bay beckoning exploration and outdoor pursuits, perfect for hiking, biking, or simply soaking in the natural beauty of the surroundings. (id:35492)
Royal LePage Locations North (Collingwood Unit B) Brokerage
112 Crompton Drive
Barrie, Ontario
Charming family home located in a very desired neighborhood, close to all amenities, schools, parks, shopping centres, hospital, movie theatre, restaurants, Georgian College, Rec Centre, Barrie Golf & Country Club, easy access to Hwy 400 & downtown Barrie with its beautiful waterfront & beach. Gorgeous property with curb appeal plus, huge lot 166’ deep lot backing onto forest, what a view, lovely perennial gardens surround the property. All brick bungalow, finished top to bottom by builder, 3 bedrooms up, 1 down, 3 full baths, open concept plan up & down. Primary bedroom with walk-in closet and 3 pc ensuite. Walk out from kitchen to deck areas leading to your little oasis, pool (new liner & solar blanket 2023), hot tub (new cover 2023), Tiki bar! Lower level family recreation area with gas fireplace and lots of oversized windows for lots of natural light. Shingles (2020). A no carpet home, hardwood & ceramic on main floor. California shutters, central vac, central air, fenced yard (id:35492)
Royal LePage First Contact Realty Brokerage
2375 3rd Avenue E
Owen Sound, Ontario
Embrace the allure of this recently constructed home nestled on Owen Sound's East side, where panoramic waterfront vistas and awe-inspiring sunsets paint a mesmerizing backdrop from every room. Meticulously designed and impeccably crafted, this residence indulges in opulence with its high-end finishes, expansive windows throughout, custom kitchen that beckons culinary delights, custom wine bar, and spa-like bathrooms. Only further complimenting this offering, the location allows for quick access to the downtown River District, Bayshore Arena, Boat Launch, and a multitude of serene walking trails. Previews now available by appointment. (id:35492)
Brand Realty Group Inc.
3002 Heardcreek Tr W
London, Ontario
L.U.X.U.R.Y ...L.O.C.A.T.I.O.N...L.A.Y.O.U.T.....L.O.T.....L.I.V.I.N.G S.P.A.C.E. 10/10....Don't miss out on this IMMACULATE Home, featuring 4 bedrooms Plus REC room and 2.5 baths. Tailored for family comfort, it highlights a beautifully finished rec room in the basement and upgraded kitchen amenities. Contemporary design elements create an inviting ambiance, complemented by ample natural light pouring in through large windows. The open-concept main level showcases a modern gas insert in the living room, seamlessly connecting to the spacious dining area and impressive kitchen, equipped with stainless steel appliances, including a gas stove and sleek range hood. Step outside into the newly constructed rear deck via sliding glass doors. Upstairs, discover 4 generously proportioned bedrooms, including a primary suite with an ensuite and abundant storage space. he added convenience of second-floor laundry enhances the home's appeal. Plus, the basement entertainment area adds an extra down of enjoyment. This is a rare opportunity to own a spotless 4-bedroom home with a finished basement in one of North London's most prestigious communities. With contemporary finishes, oversized windows at the back, and a chef's delight kitchen featuring quartz countertops and stainless steel appliances, this home is truly a gem. Additional features include remote-controlled zebra window coverings, upgraded light fixtures, plenty of pot lights, and no walkway or carpet on the main floor (id:35492)
RE/MAX Real Estate Centre Inc.
47 Clyde St
Hamilton, Ontario
Excellent location near downtown Hamilton and GO train station. Large 3+2 bedroom home. 3 Baths including main floor powder room. Fully finished basement with walkout. Tremendous character. Outstanding home!!! 48 Hours irrevocable. Attach Schedule B and Form 801. Property taxes approximate. Must see!!! Property taxes are approximate. (id:35492)
Royal LePage State Realty
10 Windrush Cres N
Hamilton, Ontario
Discover comfort and convenience in this Upper Mountain area. As you step inside, be embraced by generously spacious living areas that effortlessly accommodate gatherings, fostering moments of togetherness, Newly renovated kitchen with backsplit, beautiful breakfast bar. 3 spacious bedrooms with 5 pc bathroom. Finished one bedroom basement with separate entrance gives extra bucks in the pocket. Convenience meets excellence with its prime location. Amazing location close to Mohawk college, food basic and many amenities. (id:35492)
Save Max Real Estate Inc.
16 Hitching Post Rdge
Hamilton, Ontario
Come check out this stunning end unit, true freehold townhouse nestled in the heart of Binbrook. It offers a perfect blend of modern convenience and small-town charm. Boasting beautiful engineered hardwood floors, 9' ceilings, maple cabinetry kitchen, granite counters, large principal rooms and incredible concrete work in the front and back of the house! The front yard is complete with perfect landscaping and turf for a maintenance free finish! Let's not overlook the fully finished basement with 2 piece bath! You will not be disappointed. This home is ideal for first-time buyers, growing families, or those looking to downsize without compromising on comfort. The kitchen is equipped with ample cabinet space, and a convenient layout that makes cooking a joyous experience and entertaining made simple! Step outside to your private outdoor oasis, where you can unwind, entertain, or simply enjoy the fresh air. Enjoy easy access to a wealth of amenities, including schools, parks, shopping centers, and restaurants. This family-friendly community is renowned for its welcoming atmosphere, making it an ideal place to raise a family with community events like the Farmers Market, Movie Nights in the Park and the nearby Conservation area, there's always something happening in this vibrant neighborhood. **** EXTRAS **** Primary ensuite renovated 2023. Beautiful patterned concrete patio in the backyard + front walkway! Granite Counters, maple cabinetry. Fully finished basement! Close to Bellmore Public School and Fairgrounds 19 acre park! (id:35492)
Royal LePage Burloak Real Estate Services
19 Springer Ave
Hamilton, Ontario
Nestled in Blakeley Neighborhood, 19 Springer Ave promises comfort and charm. Step into the bright and cozy living room and then enjoy family dinners in the spacious dining area next to an open-concept kitchen. With 3 bedrooms, ample closet space, and a 4-piece bathroom, it's ideal for families.The finished basement offers a recreation room, 3-piece bath, and separate side entry. The oversized single-car garage with laneway access and additional parking make hosting gatherings a breeze. A wooden fence provides privacy in the backyard, and new floors and a front porch add modern touches. Located across from an elementary school on a quiet street with only 12 houses, it's both peaceful and convenient. Nearby amenities include Gage Park, Bernie Morelli Community Centre, Tim Horton's Field, and trendy Ottawa St. Don't miss out on this amazing opportunity. (id:35492)
Housesigma Inc.
16 Ensley Place
Central Elgin, Ontario
.Custom built bungalow, by DonWest, in 2012 with finished living space of 2605 sf (1756 sf on main level) with a w/o basement backing to Ravine on a stunning cul-de-sac in the much desired Little Creek subdivision ; walking distance to beaches, restaurants, marina and the downtown village core of this beautiful lakeside community of Port Stanley. This is an exquisite home on a short and cozy cul-de-sac. Cabinets by ""Casey's Cabinets"" and Cambria counter tops by ""Progressive"". Step out from the main level to a 37'x12' deck & beautiful ravine views. The Primary Bedroom w/i closet is 9' x 6'. The Kitchen/Breakfast & Family room (w/fireplace) & Dining room are open concept. Ceiling height on the main level is 9' to 10' with exception of the vaulted Family room which is 11'. The lower level ceiling height is 9 (extra deep pour). This home is incredibly welcoming and exceptionally well arranged. Kitchen has a lovely walk-in pantry and lots of cabinetry and counter space. The Lower level has a massive Family room with tons of space for games and casual entertaining + 2 bedrooms and a full bathroom + walkout to a 12' x 9' concrete covered patio facing the Ravine. There is also a separate staircase from the garage to the lower level. The workshop is massive 268 x 115. This property is listed as 'sloping' because it's back yard is lower than the front. However, the front yard is flat and the back has just a slight slope to the ravine. The Den is a great space with hardwood flooring, a palladium styled window deep enough for a window seat and has a transom window. The Powder Room has it's own little pantry for storing the necessities. The Island is perfect at 7' x 35. Consider this stunning home with a walkout basement on a quiet cul-de-sac and backing to ravine; in Port Stanley, a small lakeside town, close to everything you need, with a massive upside. 4 parks and 7 recreation facilities within a 20 minute walk from this home. **** EXTRAS **** Custom epoxy treated floor in garage. Gas outlet for BBQ on the deck. (id:35492)
Keller Williams Lifestyles Realty
79 Stanley Rd
Kawartha Lakes, Ontario
Welcome to your serene waterfront oasis on the Talbot River in the picturesque Kawartha Lakes region. Nestled in a tranquil and quiet area, this exquisite property offers an unparalleled combination of natural beauty and modern comforts. This stunning home features a covered boat slip, providing you with easy access to the shimmering waters of the Talbot River for endless days of boating and water recreation. Imagine leisurely cruising along the river or fishing from your own private dock. Unwind and take in breathtaking sunsets from the rooftop deck perched right on the water's edge, offering panoramic views of the tranquil river and surrounding lush greenery. Perfect for relaxing evenings or entertaining guests against a stunning natural backdrop. Inside, the home boasts a spacious and inviting layout with large windows that flood the space with natural light and offer captivating views of the water. Whether you're looking for a peaceful retreat from the hustle and bustle of city life or a place to create lasting memories with family and friends, this waterfront home is sure to exceed your expectations and provide the perfect setting for you to enjoy the best that lakeside living has to offer. (id:35492)
RE/MAX Hallmark Chay Realty
15 Charles Street Street
Dorchester, Ontario
Generous living space within the village of Dorchester walking distance to community churches , schools , and Optimist hall . Traditional dining and living combo with nice view of open green space. Eat in kitchen with ample counter / cupboard space leads to 4 season sun room with patio door to deck . A ton of southern exposure allows for morning sun and a large garden . Extra living space in basement with separate storage area , laundry and cold cellar. Potential for double drive with 73 ft frontage . (id:35492)
Royal LePage Triland Realty
78 Augusta St
Port Hope, Ontario
Welcome to The McCreery House, Circa 1875. Perched a top historical Port Hope's premier street, this late Victorian Italianate style castle is a striking example of perpetual luxury. Painstakingly restored, this monument to craftsmanship cannot be understated. Double brick construction, wraparound verandah, and a mansard roofed three story tower are a testament to the era. A discerning eye will note the door and window arches being embellished with unique ornamented cast stone, a distinctive feature. Behind this impressive facade you will experience a seamless blend of Victorian grandeur and contemporary comforts. Soaring ceilings encased with intricate crown moulding, original pine floors, and ornate solid brass hardware add timeless charm, while modern conveniences such as heated kitchen floors and air conditioning ensure comfort year-round. Even the green driveway is a perfect blend of form and function, hand-laid by John Shaw-Rimmington. The definition of move-in ready, all major mechanical systems have been upgraded, including heritage shingles, furnace, AC and on-demand hot water. This extraordinary property comes with two separate lots, with frontages on both Augusta and Gifford. The possibilities are as endless as your imagination. It's time you owned a piece of history as distinguished as you are. Welcome home. (id:35492)
Royal LePage Proalliance Realty
25 Keller Dr
Belleville, Ontario
~ OPEN HOUSE: Saturday, May 11th 12-1:30pm ~ Established | Elite | Friendly | This is secluded Keller Drive. Welcome to #25 with a variety of mature trees & thriving perennial gardens. The interlocking path invites you to the covered front porch & into the tiled entry. Ground level provides a cozy family room with gas fireplace & built-in entertainment area. Bonus garage & rear yard access here + 2 piece powder room. Up the hardwood staircase to the sun filled main floor offering spacious living room with large picture window & crown moulding detail, dining room & oak cabinetry to ceiling in the kitchen overlooking the breakfast nook. Upper level is home to a 4 piece bath & three great sized bedrooms with double closets in the primary. Finished lower level offers a 4th bedroom, office or hobby room to suit your preference. Bright laundry room with convenient cabinetry, folding countertop & wash sink. 3 piece bath here + fabulous storage in the foam insulated crawlspace providing great assistance to energy efficient living. Another perk at #25 is its position on the outer side of the street allowing a 125 foot lot depth. Lounge on your rear upper deck with gas BBQ line or the lower level overlooking the massive garden lined & fully fenced yard, surrounded by more lush trees. Additional convenient storage in the 2 sheds + attached garage with workbench & cabinets. This residence offers the rare opportunity to immerse yourself in a community that has valued tradition and comfort, all while providing the space and elegance suited for creating endless memories. **** EXTRAS **** Great proximity to 401, CFB Trenton & desired school jurisdiction. 4 blocks to Mary Anne Sills Park offering soft walking track or connect to a paved walking & biking trail just 3 blocks away along the beautiful Bay of Quinte. (id:35492)
Royal LePage Proalliance Realty
#902 -9560 Markham Rd
Markham, Ontario
Uncover a rare gem! This sleek condo 1+1 bedroom condo offers approx 650 square feet and boasts not1, but 2 underground parking spaces,a rarity that significantly amplifies value.Opportunity to Useit yourself or rent it out to another tenant for some cashflow! The kitchen consists of chiccabinets, an undermount sink, quartz countertops, and a ceramic backsplash. The living and diningspace seamlessly blend, featuring laminate floors and lofty 9-foot ceilings. Step onto your privatebalcony from both the living room and primary bedroom, perfect for soaking in the vibrant cityatmosphere. Enjoy top-notch building amenities and a prime location near public transit, parks, anda community centre. This is condo living at its finest! **** EXTRAS **** West facing unobstructed view, 1 floor above all the amenities and one of two parking spots is oversized to accomodate your luxury ride! (id:35492)
Keller Williams Energy Real Estate
20 Harper Crt
Whitby, Ontario
Welcome to your oasis in the heart of Whitby's esteemed Lynde Creek community! This raised bungalow exudes pride of ownership and offers a harmonious blend of suburban tranquility and urban convenience. As you enter, you'll immediately notice the pristine condition of this home, reflecting the care and attention it has received over the years from its original owner. Designed with family living in mind, this property offers spacious living areas and three generous bedrooms, in addition to an expansive family room complete with a cozy wood burning fireplace. The recently renovated kitchen with brand new stainless steal appliances seamlessly expands the living area, with a convenient walkout to the backyard bringing you to a refinished deck and patio furniture that is included in the sale. The large backyard is also surrounded by mature trees, creating a private yet peaceful environment. The home also features a double garage that not only offers abundant parking space but also provides seamless access directly into the home, ensuring convenience and comfort. Convenience is paramount in this neighbourhood, as daycare facilities and quality elementary schools and high schools are just a short walk away. Additionally, both the highway 401 and GO train station are minutes away, helping make commuting a breeze. The area also includes a wide range of amenities including: parks, creeks, downtown shops, the library and more.Whether you're seeking a peaceful retreat or a vibrant community to call home, this property offers the best of both worlds. Dont miss out on this opportunity to live on one of Whitbys most sought-after streets! Windows (2022), roof (2022), electrical panel (2024), furnace (2023), hot water tank (2022) - not rented, soffits, fascia & eavestroughs (2024), kitchen appliances (2024), garage door (2024) (id:35492)
Keller Williams Energy Real Estate
#527 -1105 Leger Way E
Milton, Ontario
1 Bedroom Plus Den & 1 Bath Suite In The Desirable Ford Neighbourhood In Milton. Freshly painted, New Zebra Shutters Upgraded Laminate Flooring, Modern Kitchen With Quartz Countertops, All Stainless Steel Appliances & Breakfast Bar & Solid Backsplash. A Spacious Master Bedroom W/Large Windows And Closet, 4 Pc Bath & Great Sized Den. A Cozy Living Room With Sliding Door To Balcony. High Ceiling, In-Suite Laundry, 1 Underground Parking Space & A Locker. Located in the heart of Milton, surrounded by area amenities including schools, university, transit, parks, golf & conservations areas; mins to Milton go, hwy 401/407 & Toronto premium outlet mall. Show With Absolute Confidence. **** EXTRAS **** In-Suite Laundry, Private Balcony That Looks Out Onto Greenspace, 1 Underground Parking Spot & 1 Locker. Close To Schools, Parks, Hospital, Transit, 401 & 407, Community Community Centre & Shopping! (id:35492)
RE/MAX Escarpment Realty Inc.
39 Waterbury Dr
Toronto, Ontario
Welcome to a beautiful Backsplit with a great layout. Spacious bedrooms and fully renovated kitchens boast numerous upgrades. Highlights include AC installed in 2023, newer appliances, separate entrances, separate laundry, and the option for living and renting to counter high inflation. Enjoy ample parking with a double detached garage and the potential for conversion to a backyard or garden suite. Conveniently situated near bus service, parks, schools, a plaza, and a public pool within walking distance. Easy access to Highway 427/401 & 15/20 Minute Drive to Downtown Toronto. **** EXTRAS **** Stain steel Fridge, Stoves, and White fridge in the basement. 2 Washer and Dryer. All Elfs and Window Covering (id:35492)
Century 21 People's Choice Realty Inc.
53 Chalkfarm Cres
Brampton, Ontario
Wow! Your Search Ends Here! Stunning Corner Lot!!!4 B/Rs, 5 W/R, 9 Ft Ceiling, Upgraded House. Side Entrances Leads To A Professionally Finished 2 Bedroom, Kitchen, & Full Bath Bsmnt. Double Garage, Upgraded Kitchen With Granite Counter Top, Top Of The Line Cabinets, Stainless Steel Appliances. 2nd Floor Laundry, Large Master Bedroom, Three Full Washrooms On The Second Floor. All B/R Are En-suite. Features Include Separate Living, Dining & Family Room& Spacious Backyard For Your Summer Enjoyment. **** EXTRAS **** Incudes All Appliances, 2Fridge,2 Stove, Dishwasher, 2Dryer,2 Washer, Freezer, Garage Door Opener, Cac, All Window Coverings, All Electric Light Fixtures (id:35492)
Homelife/diamonds Realty Inc.
3493 Mcdowell Dr
Mississauga, Ontario
This bright and spacious detached house in a family-friendly neighborhood offers numerous desirable features. Professionally painted interiors, 9-foot ceilings, and hardwood floors create a welcoming atmosphere throughout, with no carpet for easy maintenance. The modern kitchen boasts quartz countertops, stainless steel appliances, and an open concept layout with a breakfast area. Pot lights illuminate the main floor living spaces, including the living, dining, family, kitchen, breakfast, and hallway areas, while a hardwood staircase adds elegance. Upstairs, large bedrooms provide ample space, and the finished basement includes a spacious rec room, bedroom, den, and a full washroom. With a double car garage, double driveway, and proximity to schools, parks, shopping, transit, and highways, this home offers both comfort and convenience for modern living. **** EXTRAS **** Stainless Steel Fridge, Stainless Gas Stove, Stainless B/I Dishwasher, Washer, Dryer, CAC, All Electric Fixtures, Garage Door Opener. (id:35492)
Century 21 People's Choice Realty Inc.
#511 -33 Shore Breeze
Toronto, Ontario
South facing 2 bedroom, 2 bathroom condo in Jade Waterfront Condo close to the lake, park and marinas. Bright and open 746 sqft layout has two sliding doors onto the 112 sqft balcony. Granite counter with granite island, stainless kitchen appliances, full size washer & dryer, roller blinds in the kitchen/living/dining room and laminate and ceramic floors throughout. **** EXTRAS **** Steps from the lake, shops and restaurants. Easy access to QEW and streetcar and express bus downtown. Great amenities including gym, yoga studio, outdoor pool and hot tub, games room, BBQ stations, virtual golf. (id:35492)
RE/MAX Real Estate Centre Inc.
365 Tailfeather Cres
Mississauga, Ontario
Welcome to 9-365 Tailfeather Cres, an updated 2-storey, 3-bedroom townhome. Quality finishes throughout create a comfortable, tasteful atmosphere. Upgraded windows, hardwood and ceramic tile floors, custom window blinds and upgraded lighting. Handsome, glass panel front door. The main floor includes an updated eat-in kitchen, a dining room with built-in book shelves, a living room with a woodburning fireplace, a 2-pc washroom and coat closet. The kitchen features wood cabinets, stainless steel appliances, under-cabinet lighting. The dining room and living room are a combined and sliding doors lead to a large deck and landscaped yard. The second floor is comprised of three bedrooms. The primary bedroom overlooks the front yard and has a renovated 3-piece ensuite bathroom, a large closet and hardwood flooring. The second and the third bedroom are well-sized with large closets and laminate floors. The lower level includes a recreation room and a large, unfinished laundry/storage room with built-in shelving and a laundry sink. Located minutes to Square One Shopping Centre and Highway 403. **** EXTRAS **** New appliances (2023), new furnace (2023), new air conditioner (2022), new driveway (2022), new deck (2018), new fence (2018), and new blown-in insulation (2018). Closet doors to be installed in May 2024. (id:35492)
Chestnut Park Real Estate Limited
1399 Applewood Rd
Mississauga, Ontario
Charming Brick Bungalow Situated on a Mature East Mississauga Street. Private 58 x 131 ft. Lot. Ideal House For Extended Family. Separate Entrance to Finished Basement. Extra Bedroom, 3pc Bath. Kitchen, Living & Dining Rooms with Above Grade Windows. Wood Burning Fireplace in Living Room, Hardwood Floor, Huge Eat-in Kitchen with Desk and Walk-Out to Screened Sunroom (id:35492)
Sutton Group Quantum Realty Inc.
2927 Remea Crt
Mississauga, Ontario
Entertainer's Delight!Tastefully updated 4-BR home in family friendly Pheasant Run neighbourhood. Updated bathrooms, thoughtfully planned custom kitchen & fully fenced premium landscaped lot that is sure to wow. Kitchen reno 2023 with SS appliances, pot lights, elegant quartz countertops, breakfast bar & TONS of storage. Formal living & dining rooms provide great separation of space for growing family. Family room with gas FP & walkout to the patio/backyard oasis. Main floor laundry/mudroom. Primary bedroom is complete with an updated 3-piece ensuite bathroom & W/I closet. 3 more good sized bedrooms can be found on the 2nd floor + updated 4-piece family bath. Spacious rec room - ideal for work or play. Pheasant Run has many parks and an excellent trail system. If you like walking or biking - you'll enjoy McCauley Green Trail, Pheasant Run Trail or the Glen Erin Trail, which connects to the Sawmill Valley trail system. Close to transit, Credit Valley Hospital, UTM, & Erin Mills Town Centre. Easy access to Hwy 403, 407 & QEW. (id:35492)
Royal LePage Realty Plus Oakville
18330 Mountainview Rd
Caledon, Ontario
49.22 Acres corner farm house with Charming 3 Bedroom, 2 Car Garage, Multi use other Buildings including a Baran & Storage space. Excellent manicured Lawns & Garden. small Pond, 2 Driveways. Perfect Commuter location close to East Village. **** EXTRAS **** Great commuter location to GTA, short distance to Brampton, Orangeville, Pearson International Airport. (id:35492)
Homelife/miracle Realty Ltd
233 Garden Street
Gananoque, Ontario
WOW! Where else can you buy two 3 bedroom homes on one deeded property at this fantastic price? This is a great investment opportunity for anyone wanting a home with a totally separate home to lease out to a friend, family or anyone they prefer, and have the benefits of a substantial helper in paying the mortgage. The main 3 bedroom home on Garden Street has gone through substantial renovations like, new kitchen and bathrooms, and much much more. The 2nd floor was totally renovated with a heated floor and 3 piece bath added. 236 Coopers Alley was totally gutted and redone from the wiring to the plumbing. A fantastic surprise! When 233 Coopers Alley was gutted there was a large beamed ceiling that was left exposed for you to enjoy some interesting character. 233 Garden Street rents for $2400.00 per month plus utilities and 236 Coopers Alley rents for 42100.00 per month plus utilities. Also there was a beamed wall in the living room left exposed. Both homes enjoy a bright sun room. Get on the phone and get your viewing arranged. (id:35492)
John Henry White Real Estate Brokerage
233 E Garden Street
Gananoque, Ontario
WOW! Where else can you buy two 3 bedroom homes on one deeded property at this fantastic price? This is a great investment opportunity for anyone wanting a home with a totally separate home to lease out to a friend, family or anyone they prefer, and have the benefits of a substantial helper in paying the mortgage. The main 3 bedroom home on Garden Street has gone through substantial renovations like, new kitchen and bathrooms, and much much more. The 2nd floor was totally renovated with a heated floor and 3 piece bath added. 236 Coopers Alley was totally gutted and redone from the wiring to the plumbing. A fantastic surprise! When 233 Coopers Alley was gutted there was a large beamed ceiling that was left exposed for you to enjoy some interesting character. 233 Garden Street rents for $2400.00 per month plus utilities and 236 Coopers Alley rents for 42100.00 per month plus utilities. Also there was a beamed wall in the living room left exposed. Both homes enjoy a bright sun room. Get on the phone and get your viewing arranged. (id:35492)
John Henry White Real Estate Brokerage
569 Mapleview Dr E
Barrie, Ontario
This property represents a rare opportunity for developers in a highly sought-after location, boasting an expansive lot on Mapleveiw Drive East. With excellent visibility and accessibility, it's situated within a bustling neighborhood known for its convenience, amenities, schools, and transportation options. The lot size of 117.33' X 150.03' provides ample space for redevelopment pending municipal approvals. Serious inquiries from developers are welcome. (id:35492)
RE/MAX Hallmark Chay Realty
78 Dundonald St
Barrie, Ontario
East-end charmer on one of Barrie's most sought after and well established tree-lined streets. This 3 bedroom bungalow is brimming with character and is situated on a beautiful 60x155' lot with a stunning front garden full of perennials. An owned solar panel system with a lucrative MicroFit contract means you'll be making approximately $10k a year plus doing your part to support green sustainability! Just under 8 years left on this assumable contract. The home offers many recent updates including a new front composite deck, front door, main bath update with a 14"" soaker tub, energy efficient heat pump integrated with the forced air system and many newer windows. Separate back entrance to the lower level with 2 bedrooms and an updated 3 pc bath provides inlaw potential. Plenty of parking with an extra long driveway, carport and detached oversized double garage/workshop with a Level 2 EV charger. Beautiful backyard with stone patio plus gardens with Gala apple trees, Lincoln cherry trees, grape vines and space for a vegetable patch. Exceptional street and convenient location puts you steps to the waterfront, beach and downtown amenities. **** EXTRAS **** Fridge, Stove, Dishwasher, Gas Dryer, Washer, Window Coverings, Garage Door Openers x2, Water Heater, Water Softener (id:35492)
Royal LePage First Contact Realty
#401 -306 Essa Rd
Barrie, Ontario
Suite 401 in the ""ROM"" at the Gallery Condominiums is a rare and Premium End unit with 2 underground Parking spaces and a huge storage Locker. An impressive 1454 SQ FT with Prime bedroom, a beautiful Den with French doors and 2 baths. Specious 9' Ceiling with pot lights, hardwood floors , Quartz countertop in the kitchen, crown moulding, Large private Balcony with enough space for BBQ and Patio Set. There is an exclusive access to the 11000 SQFT rooftop patio overlooking Kempenfelt Bay and downtown Barrie. Close to essential amenities. **** EXTRAS **** Crown Moulding, Rounded Walls, Hardwood Floors, California Shutters through out , Access to Rooftop Balcony. (id:35492)
Keller Williams Realty Centres
8039 Yonge St
Innisfil, Ontario
LOCATION LOCATION LOCATION... not only is commuting a breeze with the 400 access being close by. No driving at all is also super simple for your everyday life as a fully stocked grocery store, bank, post office, doctor's office, shops, and restaurants are across the street. Welcome to 8039 Yonge Street, a true bungalow with many updates, renovated kitchen, beautiful new flooring throughout. Finished basement with a REC room, another 4pc bath and a bonus room (now being used as a bedroom). Nice big windows through the home. Great sized home with a 12' by 16' three season sunroom over looking a big yard with a 16' by 12' shed included. Nothing to do just move in and enjoy everything Simcoe County has to offer. (id:35492)
RE/MAX West Realty Inc.
105 Highmark Dr
Vaughan, Ontario
Nestled within the coveted Vellore Park neighborhood, this expansive detached residence boasts a double car garage, epitomizing both luxury and comfort.Exemplifying meticulous care and attention to detail, the home comprises four bedrooms, four bathrooms, a versatile loft, and convenient second-floor laundry facilities.The main level exudes sophistication with a seamless integration of living and dining spaces adorned with coffered ceilings and crown molding. A distinguished library adds to the allure, while a spacious family room, gracefully overlooking the kitchen and breakfast area, offers an inviting ambiance and direct access to the yard. Notably, the home features dual access points to the basement, enhancing its practicality and convenience (id:35492)
Sutton Group-Security Real Estate Inc.
93 Galbraith Cres N
Markham, Ontario
Welcome to 93 Galbraith Crescent, a captivating detached 2-story home nestled in the coveted Milliken Mills East community, just moments from the prestigious Milliken Mills High School (IB Program). Beyond its enviable location, this residence effortlessly combines comfort and functionality. A stunning upgraded kitchen boasting Quartz countertops and stainless steel appliances. The adjoining dining and family room offer abundant space for both hosting gatherings and unwinding in style. Venture upstairs to discover generously sized bedrooms and a shared washroom, including a luxurious primary bedroom complete with its own ensuite retreat. The finished open-concept basement provides endless possibilities for additional living space or entertainment areas. Outside, a spacious lot offers privacy. Don't miss out, make it yours! ** This is a linked property.** **** EXTRAS **** 2022 Window front on the 2nd floor, back of the house windows on the main floor, roof was redone in 2007, front door was redone in 2017, vanity upstairs washrooms 2022, kitchen with granite countertops 2009, backyard deck newly refinished (id:35492)
RE/MAX Experts
60 Rota Cres
Vaughan, Ontario
Super Quiet Crescent home, all-brick, four-bedroom home with a plethora of updated 2024 renovations. All new-high quality hardwood flooring. All new lighting fixtures, all washrooms (ensuite and lower level with floor to ceiling custom glass) were renovated with high-end finishes. Upgraded ballister/handrails sanded and stained tred main staircase. Stunning feature walls in the living and family-room. Newly finished basement waterproof vinyl flooring, pot lights and an open concept design fit for families to relax and entertain. Freshly painted interior, including exterior front and garage doors. The primary bedroom has an added walk-out deck, perfect for an evening of reflection. A walkout door from the kitchen to the patio and barbecue area. Ideal for families and pets. A Phenomenal property that will not disappoint. Book to see today! **** EXTRAS **** New Hardwood flooring and laminate. Renovated Ensuite Washroom/Main Washroom/Powder room and Basement washroom. Custom Feature Walls in Family and Living Room. Fresh Landscaped Backyard. (id:35492)
RE/MAX West Realty Inc.
#62 -351 Military Tr
Toronto, Ontario
Welcome Home! Prime Sought-After Morningside Neighbourhood In Scarborough. Beautiful Laminate Floors In Living And Dining Rooms. Finished Basement Combined with Laundry Room. 3 Bedrooms Upstairs & 4PcBath With a New Jacuzzi Tub. Close To Parks, Schools, Hospital, Shopping And Steps To Ttc. Low Maintenance Fees. Well Managed Complex. Perfect For First Time Home Buyer Or Investor. Functional Floor plan, Large Window In Living Room. Great Location. Easy Access To 401. Close To Uoft Scarborough Campus, Pan Am Sports Center, Hospital. **** EXTRAS **** Included in Maintenance Fees: Roger's Unlimited High Speed Internet, Cable TV, Landscaping, Snow Removal, Salting of Driveways, Water. (id:35492)
RE/MAX Ultimate Realty Inc.
#301 -1238 Dundas St E
Toronto, Ontario
Don't miss Leslieville's Finest Condo - This Stunning 870 SF Suite has a Huge Terrace with Gas Line, Overlooking a Quiet, Serene North View Neighborhood. With Year Round Grilling and Birds Chirping, You Won't Want to Leave your Urban Sanctuary. But if You Do, Your Steps Away from Parks, Restaurants, Shopping, The Beaches and the Downtown Core. Loads of Closet Space + 2 Storage Lockers + Parking. 9'0"" Exposed Concrete Ceiling, Engineered Hardwood Floors, Quartz Counters and Upscale Appliances and Finishes. Freshly painted. New Subway Line Coming - From Exhibition to Science Center. Subway line along Carlaw - see Maps **** EXTRAS **** Gas Line for BBQ on Terrace. Parking + 2 Storage Lockers. 2 Pets - No Weight Restriction. New Subway Line is Coming - Runs Along Carlaw. 15 Stops - 15.6 kms from Exhibition to Science Centre. (id:35492)
Chestnut Park Real Estate Limited
36 Cresser Ave
Whitby, Ontario
Updated 3+1 Bedroom Bungalow on Prime 75 x 269 Ft. Private Lot * Updated Kitchen with Quartz Counters * Hardwood Floors on Main * Finished Basement with New Kitchen, Rec Rm, Family Room, and 4 Pc Bath * Park 7 Cars in Driveway * Large Backyard with 3 Decks, Fire Pit, and Separate Workshop, (Furnace & Central Air 3yrs) Windows (5yrs) Roof 10yrs * Close to Hwy 401 & 412, Minutes to Go Train (id:35492)
Century 21 Percy Fulton Ltd.
65 Vanguard Dr
Whitby, Ontario
A perfect place to start! This fabulous 3 bedroom Tribute family home is nestled in the heart of Brooklin! Steps to schools, parks, rec centre & downtown shops! The inviting front porch leads you through to the sun filled open concept main floor plan featuring a spacious family room with picture window with backyard views. family sized kitchen boasting a custom backsplash, stainless steel appliances, ceramic floors & breakfast area with sliding glass walk-out to the fully fenced backyard with patio, deck & garden shed! Upstairs offers 3 generous bedrooms, all with california shutters & great closet space with organizers! Primary retreat with 4pc ensuite & walk-in closet. Rainy days are for child's play in the finished rec room with wet bar, pot lights, rounded corner walls & access to the laundry area! Mins to all amenities & hwy 407/412 access for commuters! ** This is a linked property.** **** EXTRAS **** Central air 2023 (id:35492)
Tanya Tierney Team Realty Inc.
#601 -1883 Mcnicoll Ave
Toronto, Ontario
Tridel Condo At Great Location!! Bright & Spacious 1,142 Square feet 2 Bedroom With 2 Bathroom Unit, Practical Layout. Laminate Flooring Through Out, Crown Moulding In Living and Dining Room, Electric Fireplace, Extra Storage Room In The Unit, Just Like A Locker. Unit Is Freshly painted, Very Clean & Well-Maintained, Move-In Condition!! Great Amenities: Gym/Exercise Room, Indoor Pool, Sauna, Gated Security, Guest Suites , Table Tennis Room, Party room. 2 Bus Routes At Door. Steps To Schools, Parks, Shops, Community Center, Church, Pacific Mall. Don't Miss This Opportunity!! (id:35492)
Century 21 Atria Realty Inc.
#2501 -100 Antibes Dr
Toronto, Ontario
This tastefully renovated 2 Bedroom + Den condo is located in a family-friendly neighborhood in the Bathurst and Steeles area, with easy access to parks, schools, school bus, TTC bus, groceries, and steps to Antibes Community Centre. Enjoy the open concept layout, spacious bedroom, modern kitchen with quartz countertop, stainless steel appliances, modern cabinets and modern washroom. The spacious enclosed solarium with a large window filled with natural light can be transformed into an office, bedroom, or sunroom. One of the best features of this condo is the stunning city view. Whether you are downsizing or first-time buyer this property is RIGHT FOR YOU. Heating, cable TV, Water, Hydro, Central Air, Parking, Building Insurance, and common elements are all included in the maintenance fee. (id:35492)
RE/MAX Metropolis Realty
9 Highbourne Rd
Toronto, Ontario
A large, spacious three-unit triplex in South Forest Hill. Main Floor: renovated in 2023, this level offers two bedrooms, two baths, a fireplace, granite countertops, and an open concept design. Totalling 1,358 sq ft. Second Floor: a generous 1,969 sq ft, two level unit features three bedrooms plus a den/office, three bathrooms, valuted-ceiling, and a private deck. Renovations (2021) including a new kitchen, new bathrooms, new flooring, and new appliances, fireplace and a walk-out deck. Lower Level: approximately 1,250 sq ft, this unit is a two bedroom with two baths, and was renovated in 2019. Updates include a new kitchen, new appliances, new floors, and a new bathroom. Steps from Upper Canada College, transit & parks. Enjoy quick access to downtown, Yorkville, and the Beltline Trail, as well as a short walk to the Davisville subway. NOTE: Photos from a previous listing **** EXTRAS **** Additional property upgrades include a 300 amp electrical service, a new roof (2019), new air conditioners (2020), new hot water heaters (2021). and a new front path/stones (2023). Total over 4,685 sq ft (as per floor plan). (id:35492)
Harvey Kalles Real Estate Ltd.
279 Blythwood Rd
Toronto, Ontario
Situated at the end of a private 125-ft driveway and bordering the prestigious Lawrence Park neighborhood, 279 Blythwood offers a rare opportunity to own a unique blend of historical charm and modern luxury. This exceptional 3-bedroom home overlooks Sherwood Park, providing scenic views to the north and a spacious extremely quiet oasis to the south, perfect for leisure and entertainment and lots of room for a beautiful pool! Fully renovated, each room in this home harmoniously combines old-world elegance with contemporary finesse, creating a move-in ready sanctuary for those who appreciate style and comfort. Surrounded by mature trees and expansive lawns, enjoy complete privacy while being just a short walk from restaurants, Whole Foods, Summerhill Market, Sunnybrook Hospital, and the Lawrence subway station.With proximity to the Granite Club, prestigious public and private schools, and the vibrant Yonge and Eglinton area, 279 Blythwood offers seamless access to an upscale lifestyle while providing a extremely rare tranquil retreat within the bustling city. Explore endless possibilities in this peaceful haven that epitomizes comfortable living and stylish elegance **** EXTRAS **** Stunning Historic home built in 1920 and fully renovated in 2007 Absolutely a one of a kind property in Sherwood Park. Hydro $1200/yr, Enbridge $4800/yr (includes water heater rental), Water and Waste $3000./yr. (id:35492)
Sotheby's International Realty Canada


