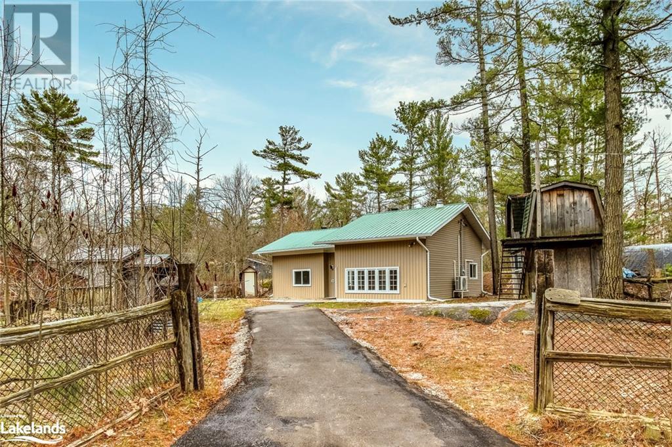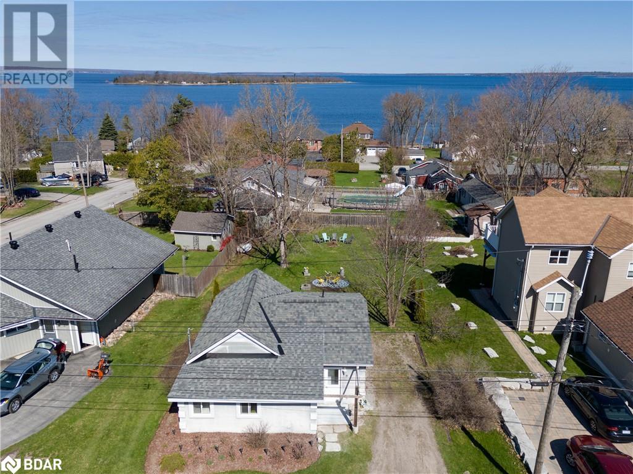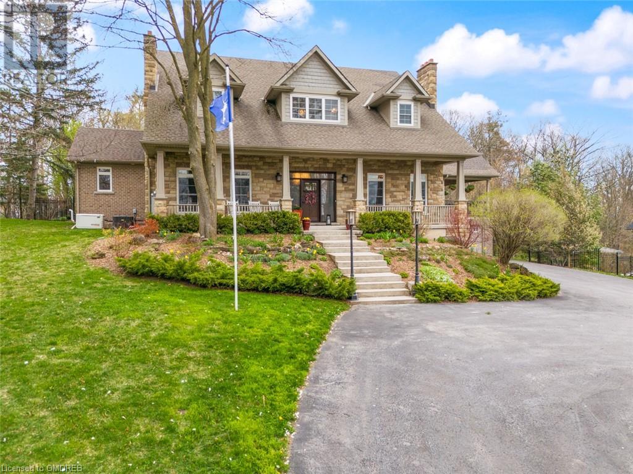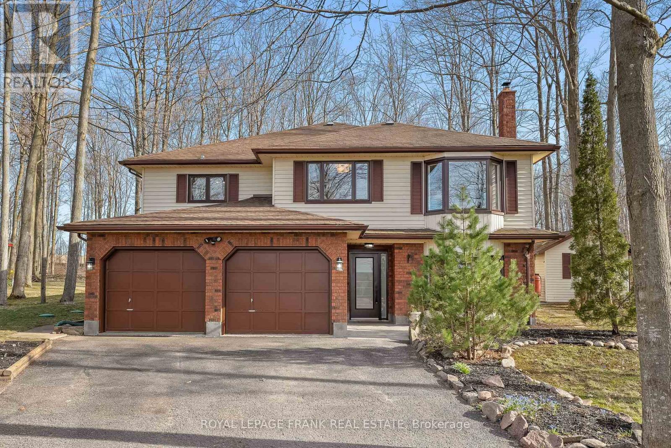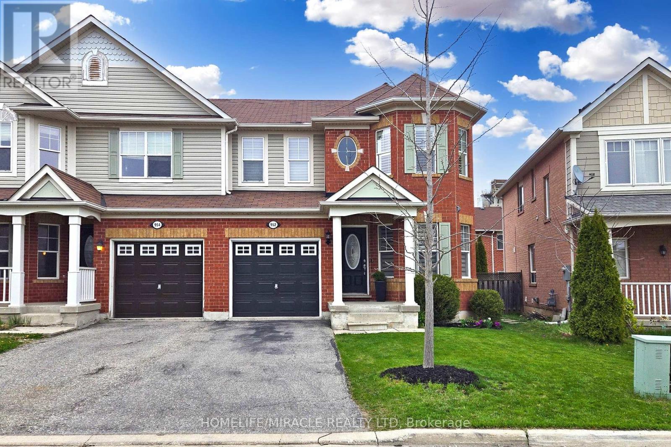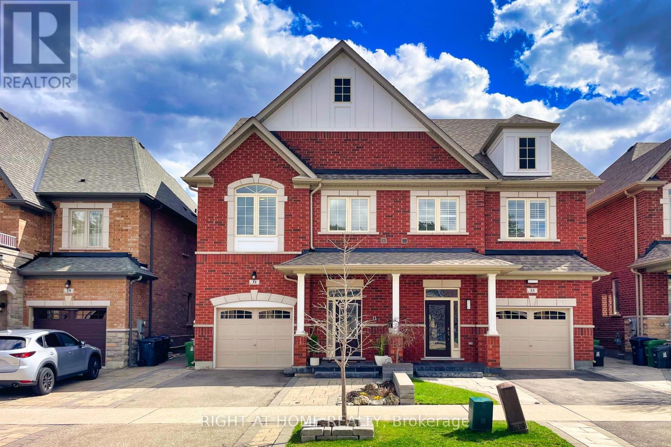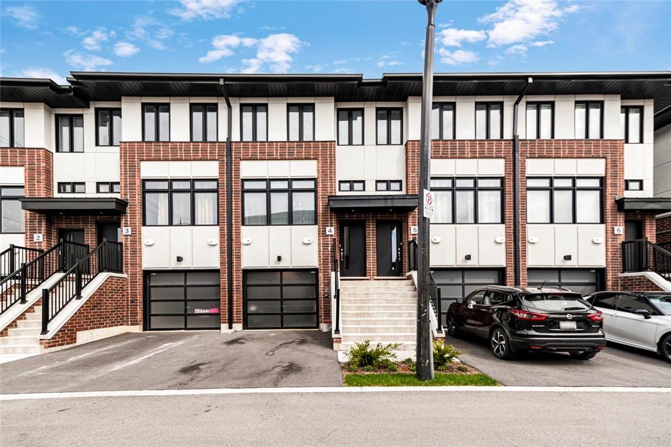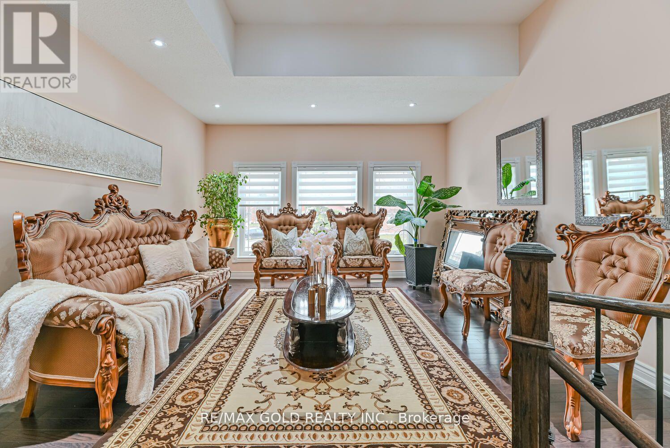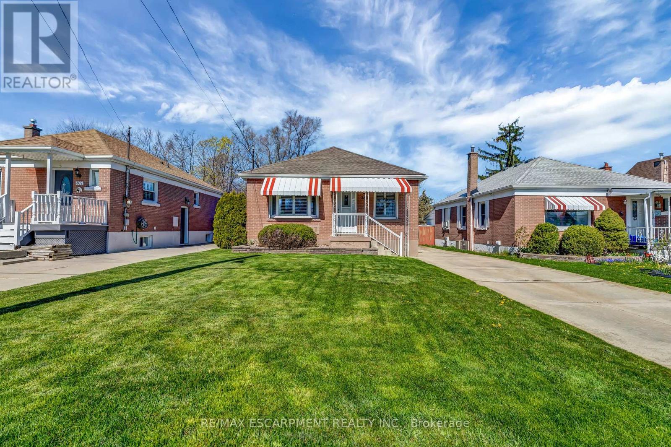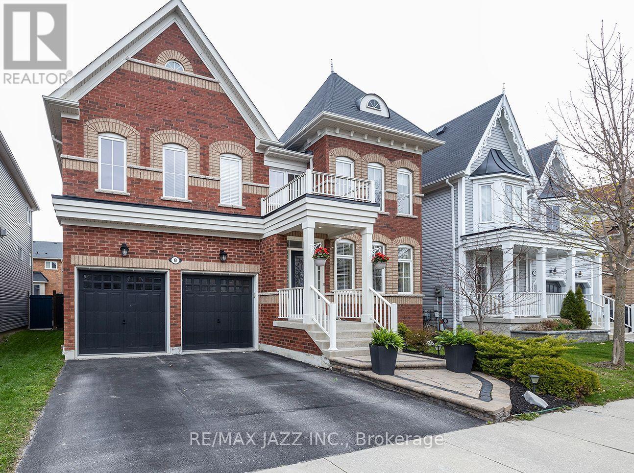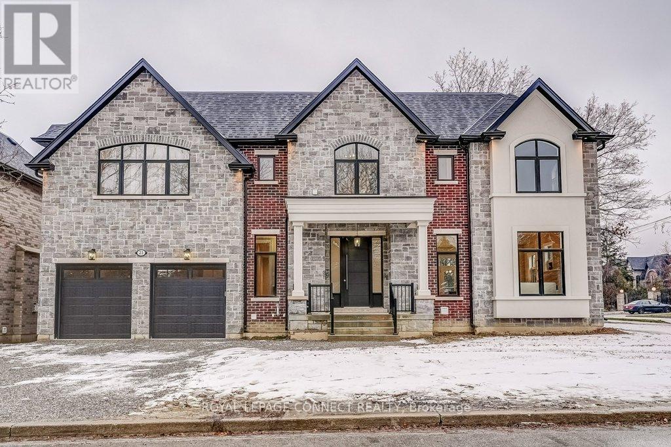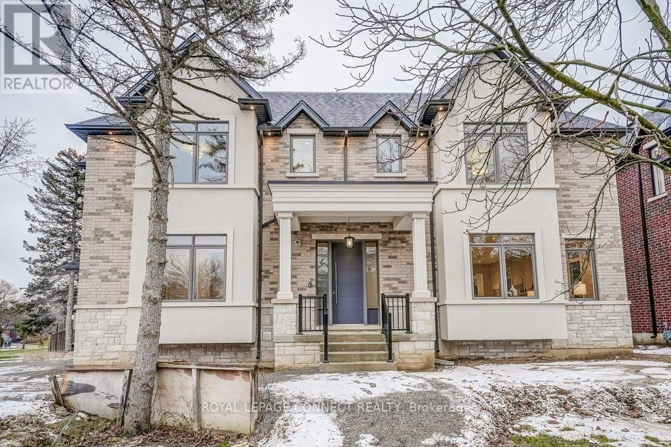97 Forest Harbour Parkway
Waubaushene, Ontario
Beautifully renovated home on prestigious Forest Harbour Parkway. Everything has been done; a metal roof, Leaf Guard clog-free gutters, 9 ft ceilings throughout, brand new gourmet kitchen with 42 inch cabinets and luxurious quartz countertops, as well as water-proof flooring. Just move in and enjoy this beautiful home on over 1 acre. This home is ideal for year round living. It is also located approximately 100 ft from the waterfront park and a second beach a short walk away, both being great for swimming, canoeing, kayaking or paddle boarding. If you appreciate the outdoors and want all the benefits of Georgian Bay at a fraction of the price of direct waterfront, you will not want to miss this property. Forest Harbour is a picturesque waterfront community on the Shores of Georgian Bay. (id:35492)
Buy The Shores Of Georgian Bay Realty Inc. Brokerage
8 Osborne Street
Tay, Ontario
What a View!! Nestled in the serene surroundings of Victoria Harbour, 8 Osborne offers year-round views of Georgian Bay from the back yard showcasing the most incredible sunsets. This charming 2-bedroom bungalow presents a cozy retreat catering to both first-time home buyers, retirees and cottage dwellers. Step inside to discover a bright and inviting interior, adorned with brand new flooring (2024). The whitewashed interior of the bedroom off the front creates a beach house feeling with the convenience of a walk-through dressing room or reading nook. The 2nd bedroom off of the living room is bright and spacious. A good size living room and kitchen provide plenty of natural light and access to the yard and that is where the WOW factor comes in. Whether entertaining on the back deck, enjoying your coffee or having a bonfire, your evenings are sure to be your favorite time of day, enjoying the incredible bac drop of Victoria Harbour's sensational sunsets over the bay! Outside, the professionally landscaped gardens add to the picturesque scenery enhancing the allure of the expansive yard spanning 55.4 ft x 132.4 ft. Conveniently situated just 12 mins from Midland, 30 - 40 mins to Orillia and Barrie respectively, this gem of a property offers easy access to a plethora of amenities and attractions. Victoria Harbour is a quaint haven, boasting everything one could desire, including excellent dining options, community center, beaches, parks, public schools a library & Tay Trail for outdoor enthusiasts, and much more. Schedule your viewing today and seize the opportunity to make this home your own! (id:35492)
Real Broker Ontario Ltd.
1464 Alderson Road
Carlisle, Ontario
Discover your ideal retreat amidst nature's embrace in this 1 acre (105'x383') property. A winding driveway leads you to the circular driveway, picturesque yard & an inviting front porch, setting the tone for tranquility & relaxation. Step inside to over 5700 sq ft of meticulously crafted total living space, with over $600k in upgrades, including, septic, electrical, water systems, furnace, pool & hot tub, landscaping, security, generator, full in-law suite, and more. Sunlight dances through large windows, creating a warm atmosphere. Entertain effortlessly in the open-concept layout, ideal for large family gatherings & cozy soirees. The great room overlooks the garden & pool, boasting soaring ceilings & a two-sided gas fireplace with a rustic wood beam mantle. The kitchen connects to the dining area and a covered porch, conversations flow freely around the expansive island. A spacious office features custom cabinetry and offers a serene space to work or relax.Across from the office is the living room with a gas fireplace, original mantle & large windows.Retreat to the main floor primary suite, with a luxurious 5-piece ensuite, w/i closet & a gas fireplace. Ascend the grand staircase to a landing overlooking the great room, leading to 2 generously sized bedrooms sharing a 5pc ensuite bathroom.The fully finished basement unveils an inviting in-law suite with a kitchen, dining area, bedroom with sitting area, ensuite bathroom & a walk out to the rear yard. This space is perfect for family activities, games, television & hosting friends. Unwind in the home gym clad with custom barn board. Outdoors, indulge in a resort-like setting featuring an award-winning pool, prof. designed lighting & landscaping by Cedar Springs, a gorgeous timber gazebo with a stone wood-burning fireplace, a rejuvenating hot tub, stone patios, a garden shed & even a spot for an outdoor rink.For those who appreciate the outdoors,this property is a haven you'll be proud to call home. (id:35492)
RE/MAX Escarpment Realty Inc.
1007 Stewart 12th Line
Cavan Monaghan, Ontario
Do you feel claustrophobic in your current home with neighbours really close? Looking for privacy and enough room for your extended family? You have found it! This beautiful 5 bedroom home on a private almost half acre lot has a perfect layout for InLaw Suite possibilities on the nished lower level. Located in beautiful Cavan, it is just east of City Rd 10 with easy commute to Hwy 115, 407, 401 or head the other direction about 6kms to Hwy 7 and Peterborough. Backing onto trees and farmland plus incredible views out front, this updated home has the quiet country living you are looking for but still close to all amenities. Main oor boasts a huge open Maple Kitchen with tons of cupboard space and lots of natural light from the newer skylights. Walkout to deck and fully fenced yard for kids and pets. 3 good size bedrooms up, includes a large primary bedroom with newer 3 piece ensuite bath, Lower level has another 2 good size bedrooms with large above grade windows and a full 4 piece bath along with a spacious rec room and laundry area that could make a great second kitchen! Family Room with cozy wood burning replace. 2 Car Garage originally is now a 1 car garage plus storage/workshop area which could be converted back easily. **** EXTRAS **** Home Inspection report available. (id:35492)
Royal LePage Frank Real Estate
952 Zelinsky Cres
Milton, Ontario
Absolutely Gorgeous & Exceptionally Well Maintained 3 + 1 Bedrooms & 3 Bathrooms Semi-Detached Home Located On A Quiet Street In The Most Coveted Coates Neighbourhood. This Home Offers Gorgeous Upgrades Throughout Including Rich Hardwood Floors, Laminate Floors, Wainscoting, Pot Lights, Roller Blinds, Modern Light Fixtures, A Professionally Finished Basement To Name A Few. Family Room With Hardwood Floors, Pot Lights & Overlooking Modern Kitchen With Quartz Counters, Backsplash, Stainless Steel Appliances, Separate Breakfast Area & Walk-Out To The Backyard With A Huge Deck. Separate Dining Area With Hardwood Floors & Wainscotting. Large Primary Bedroom W/Walk-In Closet, 4PC Ensuite Incl Standing Shower & Soaker Tub. Other 2 Good Sized Bedrooms. Conveniently Upper Floor Located Laundry. Deep Driveway For 2 Car Parking & 1 In The Garage. A Must See Property Which Is Ideally Located Only Steps Away From Parks, Schools, Shopping & Public Transit. **** EXTRAS **** Professionally Finished Basement With Modern Finishes Including Laminate Floors, Smooth Ceiling, Pot Lights, Rec Room, Bedroom & Wet Bar. Backyard With A Huge Deck. (id:35492)
Homelife/miracle Realty Ltd
31 Goldthread Terr
Toronto, Ontario
Gorgeous! And Bright 9 Years Old 2 Story 4 Bedrooms 4 Washrooms & Finished Basement Semi-Detached Home In The Heart Of Bathurst Manor, Open Concept Layout, 9 Ft Ceilings & Beautiful Lights & w/ pot Lights, Kitchen Loaded With Granite Counter-Top & Centrre Island, Main Floor Hardwood Floor. Open Concept Living & Family Room. Gas Fireplace, Large Deck, Second Floor Laundry, Close To Allen Road To Subway, Highways 401 & Quiet And Safe Neighborhood, Close Neighbourhood Parks, Irving Chapley Community Centre. Great Top Rated Schools: Wilmington Es, Charles H Best Jms, William L Mckenzie Ci, Saint Robert Cs, The professionally renovated basement offers a practical combination of living space & storage that includes a family room w/ play area for children, 3 piece bathroom & an abundance of storage spaces. **** EXTRAS **** All existing Appliances, ELF, S/S Fridge, Stove, DishWasher, Washer, Dryer. Window Coverings (id:35492)
Right At Home Realty
527 Shaver Road, Unit #4
Ancaster, Ontario
Modern and stylish 3-bedroom, 3-bathroom townhome (1430 Sq feet on all 3 levels). Located in a contemporary community just minutes from a large shopping center and the 403 highway. The open-concept main floor showcases a beautiful kitchen with stainless steel appliances, granite countertops, a large functional island and a sun-filled dining and living area. Sliding doors lead to a private green space. Upstairs features a spacious primary bedroom with a 3-piece ensuite, an additional bedroom, a 4-piece bathroom, and convenient laundry facilities. The finished lower level offers another spacious bedroom and a 3-piece bathroom. Experience modern living, don't miss out on this stylish 3 bedrm townhome! (id:35492)
Realty Network
99 Alaskan Summit Crt
Brampton, Ontario
Wow Fully Detached house 3+1 Bedroom With Finished Walkout Basement Rented For $1800. Fully Upgraded Home. Beautiful layout At Main floor with Sep living room, Dining & Sep Family room With Fireplace. Upgraded New kitchen with quartz countertop. All washrooms are upgraded with quartz countertop. Central vacuum. Pot lights inside & outside. New Main Entry Double Door. New Garage Door. Hardwood on main floor. Oak stair. Freshly Painted Whole house. Close to Park, plaza, school & other all amenities & Much More.. Don't Miss it!! **** EXTRAS **** 2 Stove, 2 Fridge, Dishwasher, Washer & Dryer, All Elf's. (id:35492)
RE/MAX Gold Realty Inc.
360 East 25th St
Hamilton, Ontario
Step into the epitome of cozy living! This charming 2-bedroom bungalow is the place to live, as it places you within reach of amenities, schools and entertainment hotspots. Whether youre a savvy investor, first-time buyer, or seeking a serene retreat, 360 East 25th Street beckons you to elevate your everyday. Dont just imagine your dream lifestyle live it! Imagine lazy weekends spent lounging in your fully finished basement, transformed into your personal sanctuary. With ample parking, hosting gatherings with loved ones becomes effortless, creating cherished moments and memories to last a lifetime. Updates over the years: renovated basement, refreshed kitchen, painted throughout, back flow valve, irrigation system, windows and doors. Dont overlook this one! (id:35492)
RE/MAX Escarpment Realty Inc.
8 Bloomsbury St
Whitby, Ontario
Welcome Home! This magnificent Brooklin home boasts 2993 sqf with 4 bedrooms and 4 baths. Beautifully crafted with 9 foot ceilings, grand foyer open to the second floor, formal living and dining area, huge kitchen with quartz counters and center island that is open to the great room, perfect for entertaining with a custom stone feature fireplace and loaded with pot lights and a beautiful arched entryway. Exquisite details throughout: hardwood flooring, main floor laundry, California shutters, upgraded light fixtures, custom paint and feature walls, crown moldings, double garage with indoor access and so much more. Walkout from the breakfast area to a large deck and custom interlock patio. This home must be seen! The second floor features 3 full bathrooms with 2 primary bedrooms with ensuite baths. An ideal 2nd-floor home office/den area as well as a luxurious primary bedroom with his and hers walk-in closets, large glass shower and large soaker tub with dual vanities. Excellent family location in the beautiful Tribute homes community! **** EXTRAS **** This home is magazine-worthy. All brick model with custom interlock and landscaping with 3 full 2nd-floor bathrooms, too many upgrades to list. Its a 10. A++ location close to schools, parks, shopping and the 407. Do not wait on this one! (id:35492)
RE/MAX Jazz Inc.
21 Esposito Crt
Toronto, Ontario
Be the first to live in this brand new custom home built by Highglen Homes -over 35 years in the business! This Home comes with a 7 year Tarion warranty from a provincially registered builder. Buy with confidence! Featuring 3,175 sq.ft. of above grade living space & 1,384 sq.ft. (approx) of finished basement built with quality craftmanship. 21 Esposito sits on a corner property on a quiet cul-de-sac & boasts lots of windows & natural light. Entertain with an open concept design that includes a gas fireplace & an upgraded chefs kitchen. The details in this home show the experience of the builder: upgraded lighting package, custom built-in storage, solid wood 8' & 7' doors on the main & 2nd floors, upgraded Italian door hardware & 2nd floor laundry for convenience. Main floor 10'ceilings & 2nd floor 9'ceilings (approx dominant height). The basement two bedroom nanny suite includes a private entrance. Wide plank engineered hardwood spans all floors. **** EXTRAS **** All Elfs, S/S Appliances: B/I dw, B/I fridge, B/I microwave, B/I wall oven, B/I gas cooktop. W/D, Garage opener, Central Vac, Paved driveway. To be landscaped w/grass & graded to city approval. Buyer to verify all measurements. (id:35492)
Royal LePage Connect Realty
20 Esposito Crt
Toronto, Ontario
Be the first to live in this brand new custom home built by Highglen Homes -over 35 years in the business! This home comes with a 7 Yr Tarion warranty from a provincially registered builder. Buy with confidence! Featuring 3,088 sq.ft. of above grade living space & 1,297 sq.ft. (approx.) of finished basement built with quality fine craftsmanship. 20 Esposito sits on a corner property on a quiet cul-de-sac & boasts lots of windows & natural light. Entertain with an open concept design that includes a gas fireplace & upgraded chefs kitchen. The details in this home show the experience of the builder: upgraded lighting package, custom built-in storage, solid wood 8' and 7' doors on the main & second floors, upgraded Italian door hardware, & second floor laundry for convenience. Each bedroom has its own ensuite. Main floor 10'ceilings & 2nd floor 9' ceilings (approx. dominant height). The basement one bdrm nanny suite features a private entrance. Wide plank engineered hardwood spans all floors **** EXTRAS **** All Elfs, S/S Appliances: B/I dw, B/I fridge, B/I microwave, 6-burner gas range. W/D,Garage opener, Central Vac. Paved driveway. To be landscaped w/ grass & graded to city approval. Buyer to verify all measurements. (id:35492)
Royal LePage Connect Realty

