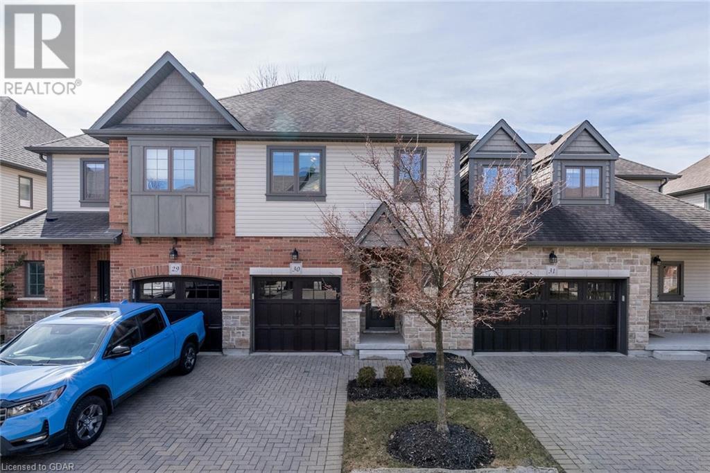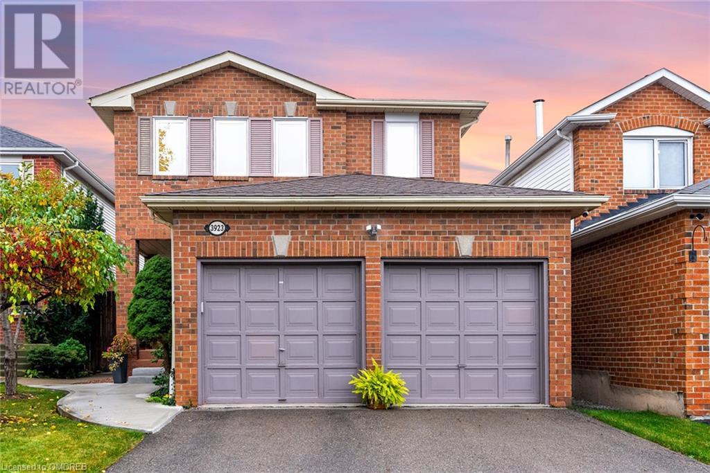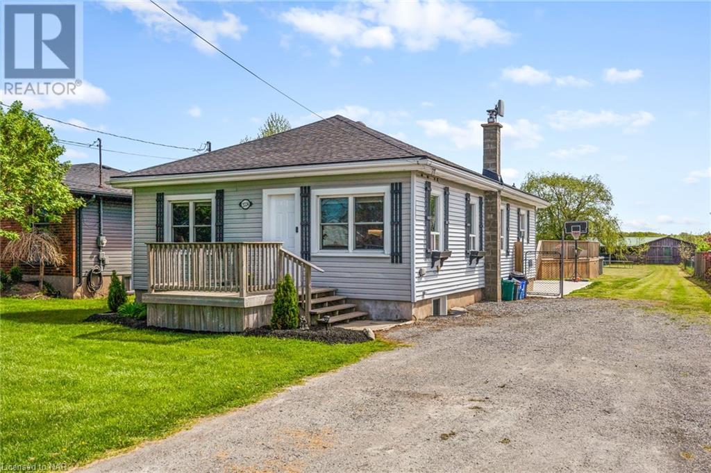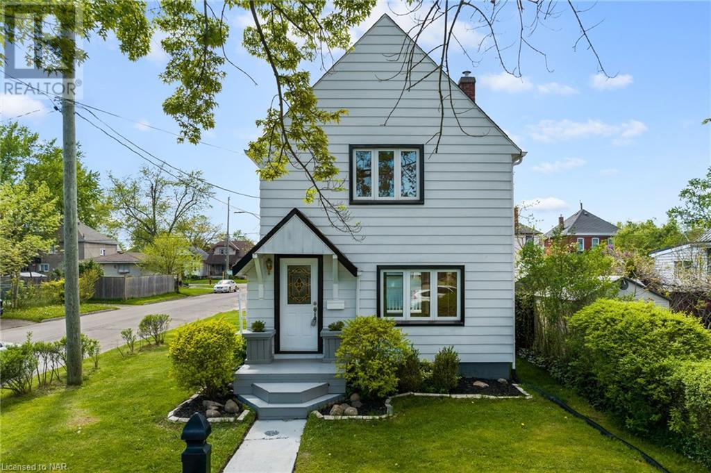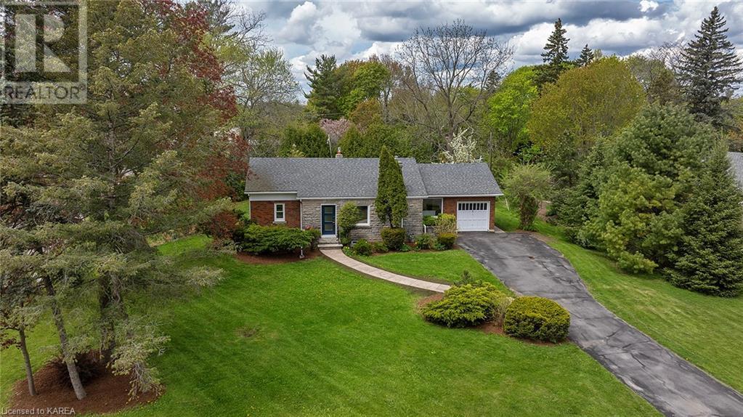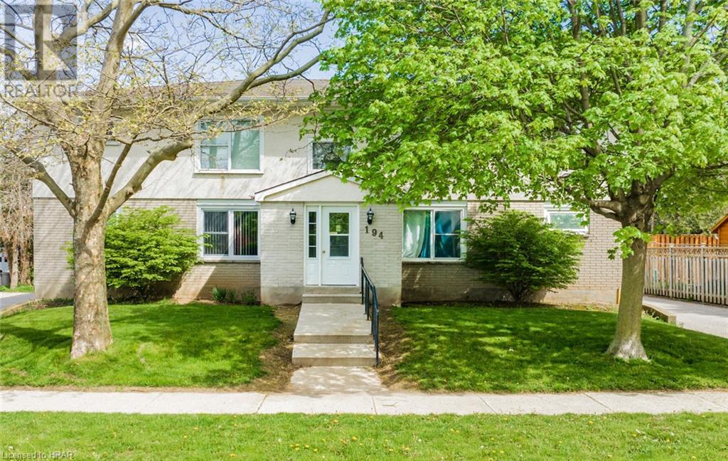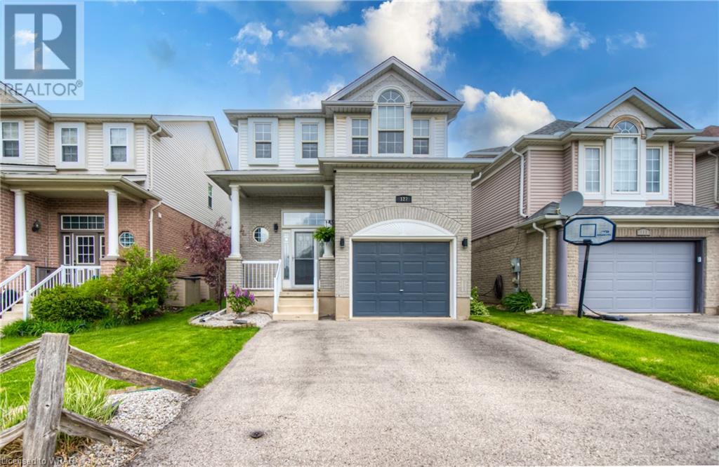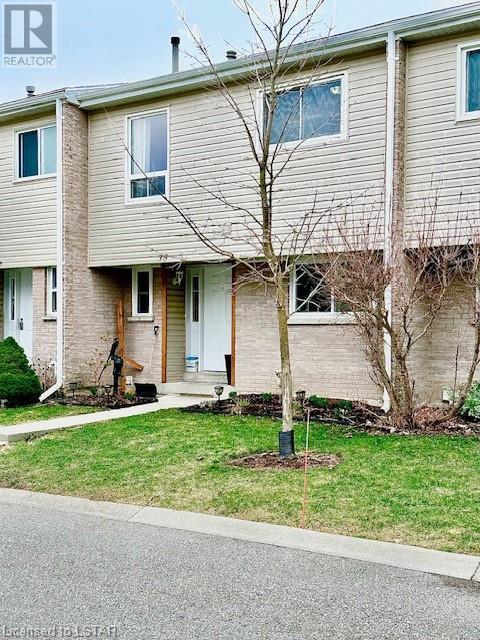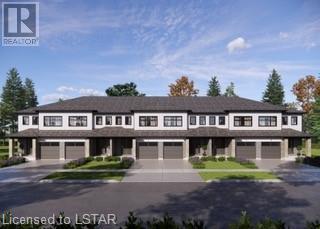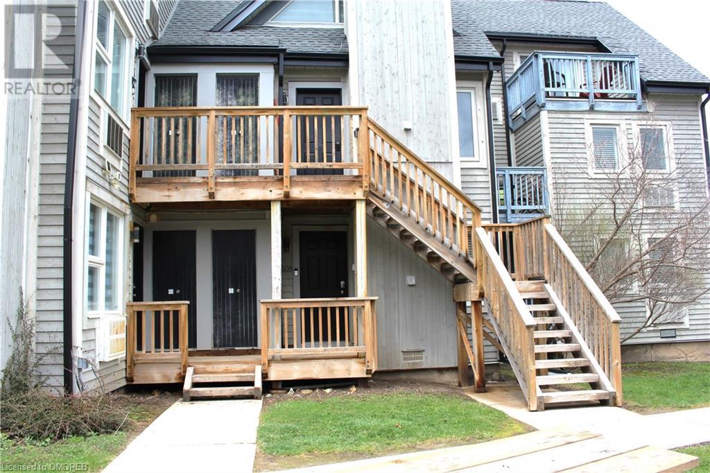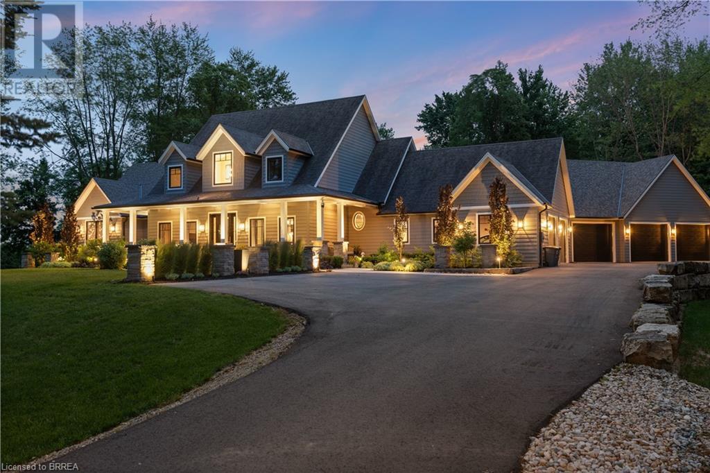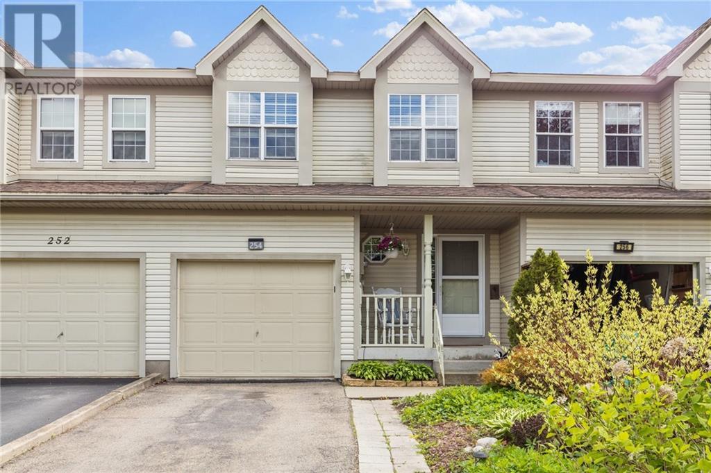146 Downey Road Unit# 30
Guelph, Ontario
An interlock drive, walk and stylish portico welcome you to this lovely 3-bedroom, 4-bathroom home that’s been finished with a designer flair from top to bottom. The main level offers an open concept floor plan with tasteful hardwood and ceramic flooring throughout. The kitchen boasts elegant quartz counters, classy dark cabinetry, backsplash, pantry, pendant lights, stainless steel appliances, ‘window’ to living room and walkout to stone patio and lovely yard. The sun-filled living room, open to the kitchen and dining area is perfect for family time and entertaining. A powder room and garage access complete the level. The upper level offers 3 spacious bedrooms, the primary with his and her closets and luxurious 3-piece ensuite. The finished lower level features a beautifully finished rec room with built-in cabinet and cozy electric fireplace. A computer nook with drop down desk/table, chic 2-piece bathroom and storage/utility space complete the package. Comprehensive condo fee includes windows, exterior doors, roof, snow removal, lawn cutting, and common elements. Perfect lock and leave lifestyle! Quiet complex located in the highly sought after and mature neighborhood of Kortright Hills. Easy access to Hanlon Pkwy/Hwy 6 and 401. (id:35492)
Your Home Today Realty Inc
3923 Rushton Crescent
Mississauga, Ontario
Welcome to your forever family home in Mississauga's sought-after Erin Mills neighbourhood! Meticulously maintained and updated, this detached gem offers the perfect blend of comfort and elegance. Welcoming main level features formal living and dining areas, ideal for hosting gatherings or enjoying quiet family moments. The heart of the home lies in the open-concept eat-in kitchen and family room, where warmth and functionality merge seamlessly. Adorned with modern appliances and ample cabinetry, the kitchen overlooks the family room, creating a hub for everyday living. Here, large windows flood the space with natural light, offering serene views of the pristine perennial gardens. Relaxation awaits in the spacious primary suite complete with a cozy sitting area, walk-in closet, and updated ensuite. Two additional spacious bedrooms and a shared 4-piece bathroom provide ample space for family members or guests. Entertainment knows no bounds in the fully finished basement, featuring a generous media area and recreational space. Whether hosting movie nights or engaging in friendly game competitions, this versatile area offers endless possibilities for enjoyment. Beyond the comfort of home, embrace the convenience of a prime location. Walking distance to nearby schools, shopping centers, and parks, every amenity is at your fingertips. With major highway access nearby, commuting is a breeze, while the neighborhood's family-friendly atmosphere ensures a welcoming community for all. Don't miss the opportunity to call this impeccable residence home. Experience the epitome of comfort, convenience, and style in the heart of Erin Mills. Your oasis awaits! Select photos labelled as virtually staged. Windows&Doors (2018), Roof (2017), Irrigation (2020) Furnace&AC (2010), Basement renovated (2021), All kitchen Appliances (2016). (id:35492)
RE/MAX Aboutowne Realty Corp.
2224 Stevensville Road
Stevensville, Ontario
Check out this updated four-bedroom family home on nearly three acres in Stevensville. The main floor boasts an abundance of windows, allowing for plenty of natural light. Newer appliances in renovated kitchen are included. A separate rear entrance leads down to the fully finished basement, which features a huge family room with wood burning stove; perfect for movie nights! Step out to the back of the home to find an entertainer's dream: oversized deck, covered bar, above ground pool, and natural gas connection for the barbecue. The property is mostly fenced, which would be ideal for children and pets. A large barn is erected at the rear of the property which recently housed livestock. 2224 Stevensville Road is close to downtown Stevensville and mere minutes from the QEW and Peace Bridge. Book a private viewing today. (id:35492)
RE/MAX Niagara Realty Ltd
123 Wilton Avenue
Welland, Ontario
Welcome to 123 Wilton Ave, located in the highly sought-after neighborhood of South Welland—a true gem awaiting its new owners! This stunning corner lot property has undergone a complete transformation, boasting luxurious touches and impeccable attention to detail throughout. From top to bottom, no expense has been spared in the extensive renovation, resulting in a home that exudes both style and sophistication. Step inside to discover a beautifully remodeled interior, featuring 3 bedrooms and 2 bathrooms spread across the spacious layout. The fully finished basement adds additional living space, providing endless possibilities for entertainment or relaxation. Outside, the large deck offers the perfect spot to soak up the sun and enjoy outdoor gatherings with family and friends. With a garage for convenient parking and storage, this home truly has it all. Whether you're looking for a place to raise a family or add to your rental portfolio, this property ticks all the boxes. Don't miss out on the opportunity to call 123 Wilton Ave your own—schedule a viewing today and experience the allure of luxury living in South Welland! (id:35492)
RE/MAX Niagara Realty Ltd
3 Westview Road
Kingston, Ontario
A rare opportunity to become the newest resident of Grenville Park - one of the most sought after neighbourhoods in Kingston. We can go on and on about why this community is a unique gem; the huge lots, mature trees, twelve acres of shared park land, the arboretum, and tennis courts. It’s centrally located five minutes to downtown, and at the same time, there’s direct access to the Rideau Trail and Cataraqui creek. You’ll find this all brick, fifteen hundred square foot two plus two bedroom, two full bath bungalow on a beautiful corner lot on the perfectly quiet Westview Road. The uniquely laid out main floor has hardwood and tile throughout. The classic hearth at the front of the house anchors the large living room. Tucked in behind is the updated kitchen with quartz countertops and farmhouse sink. It all opens to the dining room with a gas fireplace and huge windows overlooking the private tree-filled backyard. The rear entry provides a spacious mud room, with a built in laundry conveniently located on the main floor. There are two bedrooms on this floor and a four piece bath. Downstairs is fully finished, big, bright, and has two more bedrooms. The lower level also offers a three piece bath with walk-in shower and tile surround. There’s an attached garage, back deck, and all located in the best neighborhood in town! (id:35492)
Royal LePage Proalliance Realty
194 Bennett Street W
Goderich, Ontario
ATTENTION INVESTORS! This 7 unit multi-residential property features 2 x 3BR units, 4 x 2BR units & 1 x 1BR unit. Goderich is a small coastal town along Lake Huron. Nic named Prettiest Town in Canada Location is key! This prime west-end location offers convenience, comfort & an enjoyable lifestyle. Your tenants will benefit from the proximity to the beach, dog park, schools and local shops. Features include: plenty of parking, wrap around driveway, separate hydro meters & coin-operated laundry area for additional income. With all units currently occupied, this turn-key property is ready to be added to your portfolio. Call your REALTOR® today! (id:35492)
Royal LePage Heartland Realty (Wingham) Brokerage
127 Newport Drive
Cambridge, Ontario
NO OFFER DATE! Welcome to 127 Newport Dr, located in Cambridge ON! This beautiful 2-storey, carpet-free, detached home is located in a family-friendly neighborhood, close to schools, shopping, trails, and much more! The main level of the home features a spacious foyer area and a 2-piece powder room. The eat-in kitchen features tiled flooring, beautiful dark wood cabinets and tiled backsplash throughout, ample amounts of cabinet storage as well as stainless steel appliances! It also features a small eat-in breakfast bar, a dining room located directly beside it, and a sliding door out to the home's backyard space! The main level's living space features a stone feature wall with a large window allowing for boasts of natural light to flood through the main level, making it a very bright, welcoming area! The second floor features all 3 spacious bedrooms, each with its own closet space. One of the 3 bedrooms features a beautiful built-in shelving and storage area! The large primary bedroom features a 2-piece ensuite bathroom and his and her closets! A 4-piece bathroom is also located on the second level. The basement of the home is beautifully finished and offers a wood-feature wall in the rec room, a crawl space for additional storage, and a laundry room! This home is truly the perfect family home, with its location, finished basement, and much more! Book your private viewing today! (id:35492)
RE/MAX Twin City Realty Inc.
669 Osgoode Drive Unit# 35
London, Ontario
Affordable living in a well maintained complex in London's Westminster neighbourhood. 4 bedrooms, 2 baths within walking distance to schools, stores, parks and only minutes to the 401. Generous sized main floor kitchen with dining room and living room with sliding doors to patio area. Upper level includes 4 ample sized bedrooms plus bath. Added benefits include gas heat, central air and manageable condo fees that include water. (id:35492)
Keller Williams Lifestyles Realty
71 Empire Parkway
St. Thomas, Ontario
Welcome to the Ashton Model! This Doug Tarry built 1,540 square foot (above grade) two storey townhome has a great location in close proximity to the park, pond & walking trails! The welcoming foyer leads to the open concept main floor which includes a 2pc Bathroom, Kitchen (with island and tile backsplash) & Dining/Great Room with sliding doors to your deck. The 2nd level features a total of 3 spacious Bedrooms including the Primary Bedroom (with walk-in closet & 3pc ensuite), a 4pc Bathroom, and separate Laundry Room with sink. The Lower Level is partially finished with a Rec Room and Hobby Room and Rough in for future 2pc bath. Notables: Attached Single Car Garage (with remote door opener), Luxury Vinyl Plank & Carpet flooring, Quartz Counters; 3 Kitchen Appliances INCLUDED! Discover the Doug Tarry Difference with ultra efficient homes that are Energy Star rated & Net Zero Ready certified. All that is left to do is move in, get comfortable, & enjoy! Welcome Home. (id:35492)
Royal LePage Triland Realty
796468 Grey Road 19 Unit# 608
The Blue Mountains, Ontario
This is the one! Premium Mountain facing unit in this Studio condo at North Creek. Mountain views from deck, windows and front door. Few steps out to the trails. More desirable $$ for short term vacationers. Year round tourism for year round revenue. 1.6 km to the vibrant Blue Mountain Village core. Walk, bike or shuttle. Fully Furnished, Turn-Key, 4 Season Investment with the highly sought after Short Term Rental Zoning. Options to manage yourself or use professional management. Sleeps 4 people using double pull out sofa. This unit features stainless steel appliances, freshly painted & newer hot water tank. Full bathroom with jetted tub. Resort amenities included outdoor pool, 2 hot tubs, BBQ & picnic areas, tennis court, ample visitor and owner parking, new onsite Indian restaurant, Shuttle service to the Village. Maximize your investment with Unit 608 because...Location, location, location. Open the front door and strap on your skis, hikers' or runners! Waterfalls, trails, restaurants and festivals in a world class resort area. (id:35492)
RE/MAX Aboutowne Realty Corp.
319 Ninth Concession Road
Harley, Ontario
Welcome to 319 Ninth Concession Road, Harley! This extraordinary custom built home offers a serenity with impeccable attention to detail. With smart home technology integrated throughout, controlling many aspects of this property with the touch of a button. Step inside to the open concept kitchen/living/dining room with floor to ceiling windows allowing loads of natural light. The kitchen is a chef’s dream- equipped with Gaggenau appliances and custom designed cabinetry, as well as a plumbed coffee bar. The main floor living area is ideal for families and features a built-in elevator for added convenience. The main floor primary bedroom has a luxurious five-piece ensuite, and two walk in closets, one of which is a dream closet boasting custom cabinetry and island with quartz countertop. The upper level provides a loft area, two additional oversized bedrooms with a 4-piece bath. The walk-out basement is an entertainer's paradise with a cozy family room with a large fully stocked wet bar. Featuring sliding doors that open to an additional covered screened porch, blending indoor and outdoor living. A private hallway leads to a soundproof home theatre, with seating for 11, and a 150 screen. Movie nights will never be the same- with sound and picture quality rivalling the movie theatre. Step outside to the professionally designed backyard and prepare to be wow’ed. The salt water pool boasts waterfalls and LED lighting throughout, as well as an oversized hot tub- all automated to be completely hands-off. For car enthusiasts, the property boasts a 5 car attached heated garage finished with epoxy flooring, w/ an additional single car garage hidden underneath currently used as a gym. If that is enough, the home also has a 40’ x 30’ detached shop with a 2-bedroom loft apartment above it. Located a mere 20 minutes from Brantford and Woodstock, 45 minutes from Hamilton-this property embodies luxurious, private country living at its finest. (id:35492)
RE/MAX Twin City Realty Inc
254 Beley Street
Brockville, Ontario
This 2 storey, 1500 sq ft home host 3 beds, 1.5 baths, finished basment, attached garage and fenced in yard in the sought after North end of Brockville.You are greeted by a large foyer with a 2 pc bath on this level and entrance to the garage, this floor is enhanced with hardwood floors(exception of the kitchen).The Living room boasts a gas fireplace for the days where you do not want to put the furnace on. The kitchen is enhanced with granite counter tops, subway bask splash and an island for extra counter,cupboards, raised area for eating,kitchen opens eating area,patio doors lead to the back deck and yard.Head upstairs to a large bright landing,the PR room is very large with WIC and room enough for a sitting area, you will find 2 more good size bedrooms and a 4 pc bath. The lower finished level is where you will find the washer and dryer, storage area and finished Familyroom. Be sure to book your showing now, so not to be disappointed. (id:35492)
RE/MAX Hometown Realty Inc.

