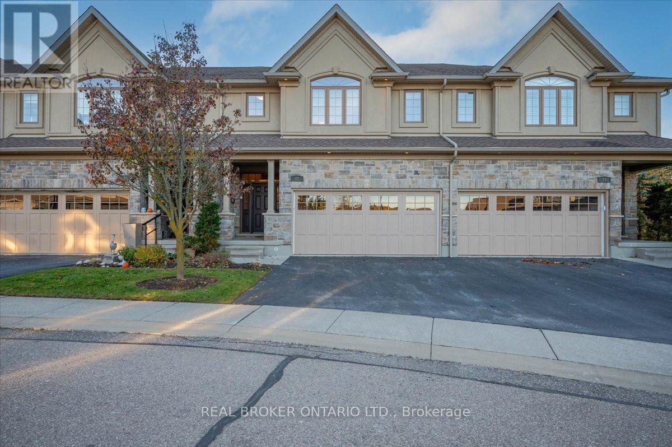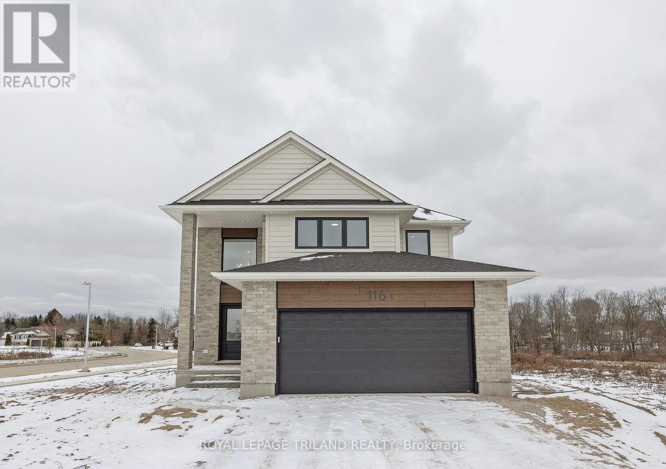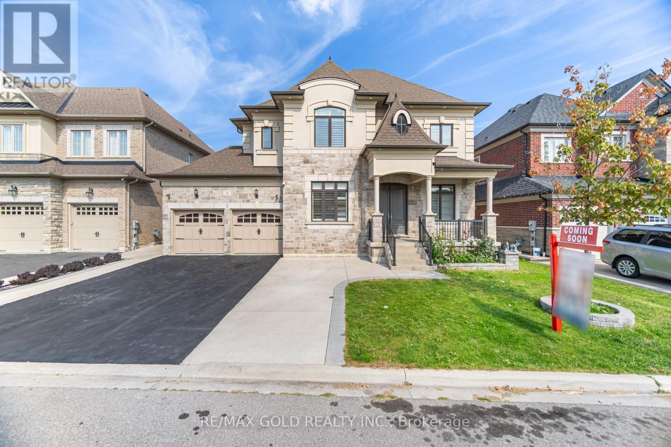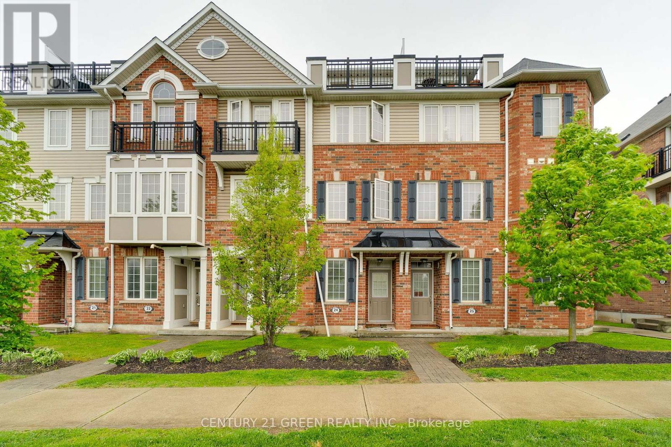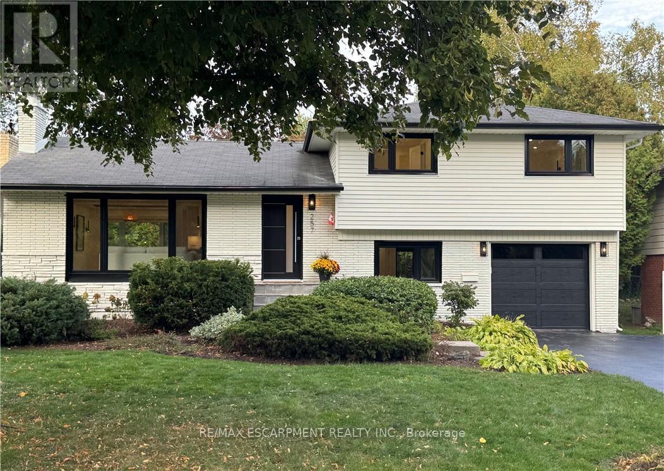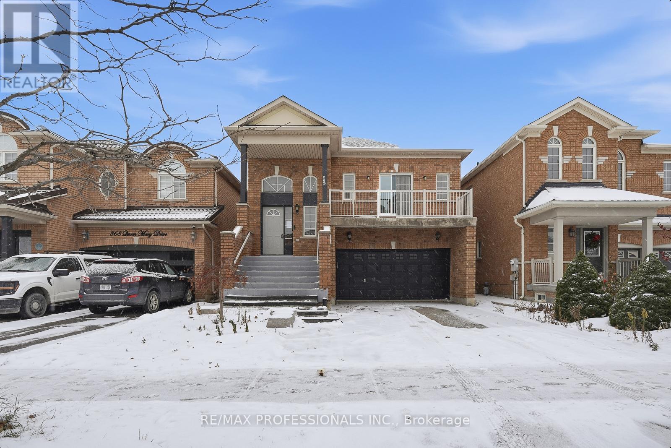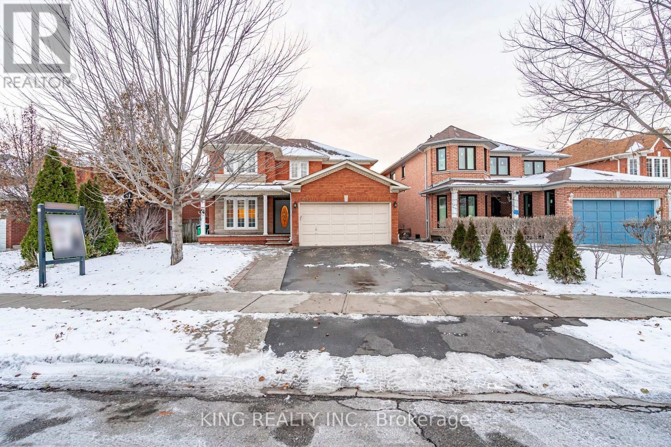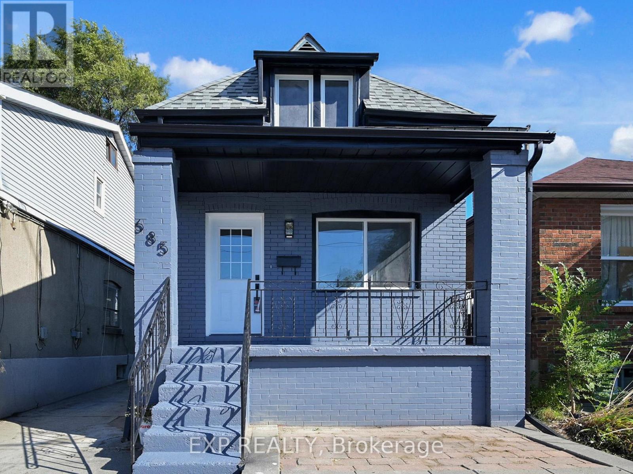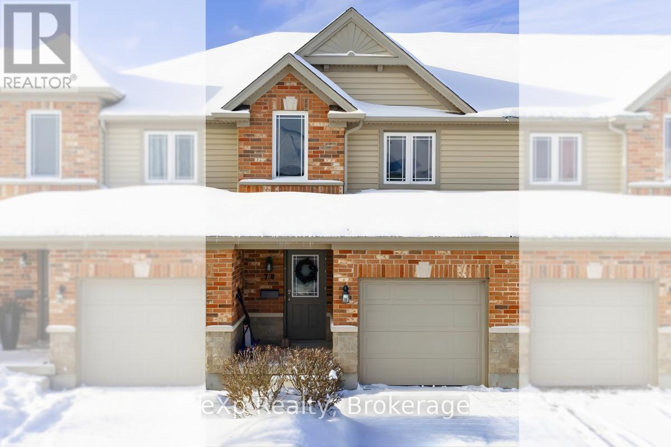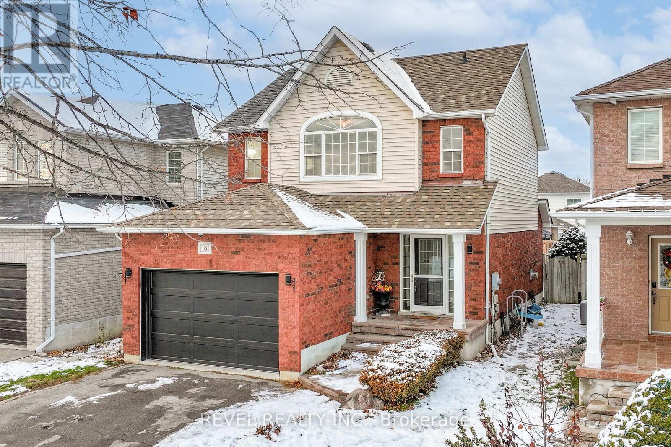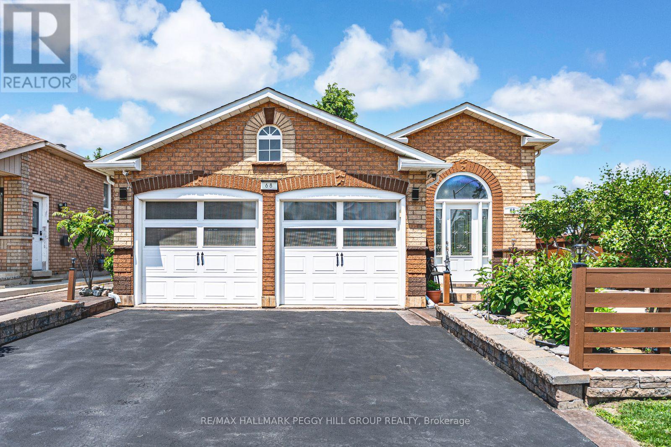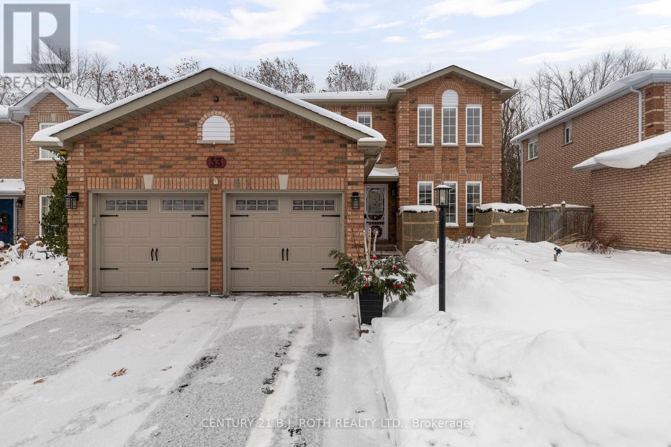22 - 435 Winchester Drive
Waterloo, Ontario
DISCOVER LIFE IN THE VILLAGE. A rare executive townhome with over 3,100 sqft. of beautifully finished living space, offering privacy and convenience in a quiet enclave ideal for retirees, or busy professionals. The home makes a strong first impression with its attached double garage and meticulous curb appeal. Inside, you're greeted by an open concept main floor with a bright kitchen featuring granite countertops and ample cabinetry, a welcoming dining area and a living room with a cozy gas fireplace. Large windows fill the space with natural light and provide clear views of McCrae Park. A convenient 2 piece bathroom completes this level. Upstairs, a versatile family room provides additional living space or a dedicated office. The primary bedroom includes a walk-in closet and a luxurious 5 piece ensuite. The second bedroom also features its own walk-in closet and a 4 piece ensuite. The laundry room completes the upper level. The fully finished basement offers a large recreation room and a full 4 piece bathroom. Outside, enjoy a private patio area with a gas BBQ hookup. Living in Beechwood means enjoying one of Waterloo's most desirable and peaceful neighbourhoods, with nearby amenities, top rated schools and quick access to Uptown Waterloo. Homes in The Village rarely come to market, so this is an opportunity not to be missed. (id:35492)
Real Broker Ontario Ltd.
116 Aspen Parkway
Aylmer, Ontario
Brand-new 4-bedroom, 2.5-bathroom home by MP Custom Homes situated on a premium corner lot in Aylmer, just 10 minutes to St. Thomas and an easy commute to London, this property backs onto environmentally protected land and offers scenic pond and nature views. The exterior showcases brick and hardboard finishes, a covered front porch, and a double garage drywalled and painted with inside entry, automatic opener, and included asphalt driveway. Inside, the main floor features a bright grand foyer with closet, 8' ceilings, open-concept design, and quality LVP and tile flooring. A mudroom off garage with closet connects to a stylish 2pc bath with quartz vanity. The custom kitchen boasts quartz counters, island with sink, pantry, stainless steel dishwasher and rangehood, and opens to a dining area with patio doors. The living room with pot lights highlights a shiplap finished electric fireplace and panoramic backyard views. Upstairs, the spacious primary retreat includes a walk-in closet and 4pc ensuite with quartz double vanity and tiled shower. Three additional bedrooms with closets, a full bath with double vanity sinks and tub/shower, and a laundry area with electric dryer hookup complete the second floor. The lower level offers potential for a family/rec room, 5th bedroom, 4pc bath, and storage. Additional value: Tarion Warranty, HST (rebated to builder), sod, and asphalt driveway included. Don't miss this opportunity to own a new and spacious home with spectacular views and excellent location! (id:35492)
Royal LePage Triland Realty
3 Sister Oreilly Road
Brampton, Ontario
3105 Sq Ft As Per Mpac!! Come & Check Out This Fully Detached Luxurious 3 Gar Garage Tandem House, Built On 58 Ft Wide Lot With. Comes With Finished Basement With Separate Entrance. Main Floor Features Separate Family Room, Combined Living & Dining Room. Main Floor Comes With Huge Den & Hardwood Floor. Upgraded Kitchen Is Equipped With S/S Appliances & Breakfast Area With W/O To Yard. Main Floor Ceiling Is 10 Ft & Second Floor Ceiling Is 9 Ft. Second Floor Offers 4 Spacious Bedrooms & 3 Full Washrooms. Master Bedroom With 5Pc Ensuite Bath & Walk-in Closet. Finished Basement Features 2 Bedrooms, Kitchen & Full Washroom. Separate Laundry In The Basement. Upgraded With Pot Lights Inside & Outside The House & Water Sprinkler System (id:35492)
RE/MAX Gold Realty Inc.
24 - 2614 Dashwood Drive
Oakville, Ontario
Fabulous 2 Bdrm Townhouse Awaits It's New Owner. This Home Has Been Meticulously Maintained Property Features Rich, Dark Hardwood On Both Levels. Top Of The Line SS Appliances. Granite Counter Tops, Modern Glass Backsplash. California Shutters. Lovely Terrace Features Gas Bbq Hook Up. Office Nook On Main Level. Master Bdrm Features A Juliette Balcony With A 3 Piece Ensuite And Walk-In Closet. Perfect Starter Home. Office Nook On Main Level. Master Bdrm Features A Juliette Balcony With A 3 Piece ensuite and walk in closet. Perfect Starter Home (id:35492)
Century 21 Green Realty Inc.
257 Strathcona Drive
Burlington, Ontario
Welcome to this updated family home in the heart of Shoreacres. RECENTLY ADDED JACK-AND-JILL BATH ON UPPER LEVEL and updated throughout in 2024 with over 2000 square feet of finished living space, this home has been transformed with custom finishes throughout. The open-concept main floor is greeted by a functional entrance with custom built-ins and storage (including closet with bench) that lead into the living room, dining area, and kitchen. The kitchen features paneled Fisher & Paykel appliances, a waterfall quartz island with seating, and sleek cabinetry offering ample counter and storage space. Upstairs, you'll find three spacious bedrooms , all with their own private ensuites. The lower levels extend your living space with two family/rec rooms, wet bar area, and in-wall wiring ready for a home theatre setup - ideal for movie nights or a teen hangout space. This level also includes a fourth bedroom with a 4-piece ensuite, perfect for teens, extended family, and guests. Updates include engineered hardwood floors, fluted feature walls, built-in fireplace, custom and motorized blinds, and integrated wall lighting, newer windows throughout, refreshed landscaping, garage door (2025), & owned hot water heater. Just steps to the lake, this is an opportunity to move into a turnkey, designer-finished home in a true family-friendly neighbourhood. Welcome to one of South Burlington's most sought-after neighbourhoods, known for its top-rated schools, parks, and strong community feel. (id:35492)
RE/MAX Escarpment Realty Inc.
370 Queen Mary Drive
Brampton, Ontario
Large, bright, and versatile! This spacious detached home in highly sought-after Fletchers Meadow is truly perfect for any large family, offering the seamless option to convert back to a substantial single-family home, while also presenting a unique opportunity for an investor or a multi-generational setup. With over 3100 sq ft of total living space (2200 above grade), the home features 5 generous bedrooms and 4 bathrooms across its levels. The Upper Level boasts a large eat-in kitchen, open-concept living/dining room, separate laundry, 3 bedrooms, 2 baths, and a large balcony perfect for morning coffee. The mid-level ground floor offers its own entrance, 2 bedrooms, 1 bathroom, separate laundry, and a roughed-in kitchen. The lower level includes a roughed-in kitchen, living/dining area, 1 bedroom, 1 bath, and laundry, awaiting completion by the buyer. This property includes ample parking for 4 vehicles (2-car garage plus a 2-car driveway) and is conveniently located near Mt. Pleasant GO Station, major plazas, schools, and transit, with minutes-quick access to Highway 410 and Pearson Airport. A great opportunity at a great price! Property is being sold 'As Is, Where Is.' The Seller makes no representations or warranties. (id:35492)
RE/MAX Professionals Inc.
202 Fernforest Drive
Brampton, Ontario
Discover this beautifully maintained home featuring 4 spacious bedrooms upstairs and 3 additional bedrooms in the finished basement with a separate entrance, including two self-contained rental units that provide excellent income potential. The main floor offers a bright family room, separate living area, upgraded kitchen with ceramic flooring and backsplash, and convenient main floor laundry. The upper level includes three full washrooms and generous living space ideal for a growing family. Recent updates include a new driveway (2025), updated windows and patio doors, elegant crown molding, and a solid oak staircase throughout, plus direct garage access. Located close to schools, parks, shopping, transit, hospitals, and fitness centers, this property offers comfort, convenience, and a great investment opportunity. (id:35492)
King Realty Inc.
685 Jane Street
Toronto, Ontario
Fully Renovated 2-Storey Home in the Heart of Rockcliffe-Smythe! This bright and modern home offers exceptional versatility and value, featuring a total of 3+2 bedrooms, 4 bathrooms, 2 kitchens, 2 laundries, 2 fridges, and 2 stoves. Enjoy luxury vinyl flooring throughout, a stylish kitchen with stainless steel appliances, and modern finishes from top to bottom. The open-concept layout provides a seamless flow between living and dining spaces, while the spacious bedrooms ensure comfort for every member of the family. Includes 1 parking space and a fully renovated basement, currently rented for $1,900 per month, offering a great mortgage helper. Conveniently located near public transit, shopping, schools, and parks, this home is move-in ready and waiting for its next owner to enjoy! (id:35492)
Exp Realty
78 - 409 Joseph Street
Saugeen Shores, Ontario
Welcome to this move-in ready, fully finished townhouse condo, thoughtfully laid out for comfortable and convenient family living. Featuring 3 bedrooms, 3 bathrooms (2 full and one half-bath), and a single-car attached garage, this neat and tidy home offers both space and style. Main Floor: The open-concept design flows seamlessly from the eat-in kitchen to the main floor living space. Enjoy hardwood in the living room and ceramic tile in the kitchen and main hall. A convenient 2-piece powder room is located near the garage entrance. Outdoor Living: Sliding doors lead from the living area to a partially fenced patio, perfect for outdoor entertaining. Second Storey: features a large primary bedroom with spacious double closets, plus two additional bedrooms and a 4-piece bathroom. Finished Basement: The lower level has been completely finished, offering a fantastic bonus space. It includes a large family room, a 3-piece bath, and a dedicated laundry room, both of which feature the comfort of in-floor heating. Located in a desirable neighbourhood, this condo offers incredible access and convenience. It is within walking distance to schools and for beach lovers, you are only a 20-minute walk to the beautiful Port Elgin Main Beach! Enjoy a low-maintenance lifestyle with condo fees of only $345/month. (id:35492)
Exp Realty
18 Wilkins Crescent
Clarington, Ontario
Welcome to this impeccably maintained two-story, three-bedroom home located in one of Courtice's most desirable neighborhoods. Known for its top-rated schools, family-friendly atmosphere, and unbeatable convenience to parks, shopping, and commuter routes, this property offers the perfect blend of comfort, style, and location. Updated Kitchen Gorgeous quartz countertops that add elegance and durability. Stylish tile backsplash for a modern, polished look Plenty of cabinet space and natural light, making this kitchen both functional and inviting. Interior Highlights Three spacious bedrooms with great storage and comfort Bright and open living spaces with excellent flow Tasteful finishes throughout, making the home truly move-in ready. Thoughtfully designed layout perfect for families and entertaining. Property Features One-and-a-half-car garage offering extra space for storage, tools, or hobbies. Paved driveway with ample room for additional parking, Fully fenced yard, ideal for kids, pets, and privacy Beautiful walk-out patio perfect for entertaining A stunning gazebo and hot tub included-your very own backyard retreat. (id:35492)
Revel Realty Inc.
68 Coughlin Road
Barrie, Ontario
STUNNING FIVE-BEDROOM RAISED BUNGALOW OFFERING OUTDOOR ENTERTAINING PERFECTION & FAMILY FRIENDLY LUXURY! Welcome to this corner-lot gem in Barrie's sought-after Holly neighbourhood! This impressive family home offers unmatched convenience and privacy just steps from top-rated schools, shopping, transit, parks, sports fields, a community centre, and Ardagh Bluffs. Just a quick drive to Hwy 400 and Barrie's vibrant waterfront, including Centennial Beach. This beautifully landscaped haven is highlighted by manicured gardens and tasteful partial fencing that set the tone from the moment you approach. The fenced backyard offers a private retreat, backing onto an open field with no direct rear neighbours. Entertain on the expansive back deck, complemented by a detached outdoor kitchen pavilion equipped with a built-in BBQ and covered dining area, plus a handy nearby shed. The elegant interior features a sophisticated living room with a gas fireplace, flowing into a sunlit eat-in kitchen with a sliding glass walkout to the deck. The kitchen is nothing short of astonishing, with an expanse of cabinetry, upper and lower storage surrounding the space, and enough room to stow every gadget and appliance you can imagine. Three spacious main-level bedrooms include a primary retreat with a walk-in closet and spa-like ensuite featuring a deep soaker tub and a separate shower. The finished lower level adds two additional bedrooms with walk-in closets, a 3-piece bath, a rec room, and a large laundry room with a utility sink. With wall-to-wall kitchen cabinetry, a built-in desk, tons of closets (including multiple bedrooms with two!), and storage rooms equipped with built-in shelving and storage solutions, this home offers an abundance of thoughtfully designed space to keep life organized. With stylish carpet-free flooring and a warm neutral palette, this well-maintained #HomeToStay doesn't just check every box - it delivers a lifestyle upgrade you didn't know you were waiting for! (id:35492)
RE/MAX Hallmark Peggy Hill Group Realty
53 Benson Drive
Barrie, Ontario
Introducing 53 Benson Drive, a beautifully updated and meticulously maintained two storey home backing onto the scenic Nine Mile Portage Heritage Trail. A true home of distinction, it blends architectural sophistication with thoughtful functionality, set on a premium ravine lot in one of Barrie's most desirable communities. This fully updated residence offers 3 bedrooms, 4 bathrooms, and a fully finished basement all showcasing impeccable, high quality finishes. The welcoming foyer opens into a bright, airy floor plan where large windows invite abundant natural light throughout. An elegant gas fireplace anchors the living area, striking the perfect balance between comfort and refined style. The chef's kitchen impresses with premium stainless steel appliances, sleek design elements, and sophisticated finishes that pair beautifully with the rich luxury vinyl flooring carried throughout the main level. Upstairs, the dream worthy primary suite serves as a private retreat with a generous closet and a spa inspired ensuite straight out of a magazine. The additional bedrooms offer exceptional style, space, and comfort. The lower level provides even more living area, complete with another cozy fireplace, ideal for a recreation room, home theatre, or whatever suits your lifestyle. Additional highlights include a four car driveway, oversized two car garage, premium extra wide and deep lot, and curated designer touches at every turn. Outdoor living is equally impressive with a south facing backyard overlooking the natural ravine and a spacious deck perfect for barbecuing and entertaining. Located just minutes from Highway 400, the GO Station, top rated schools, Golf courses, Barrie's waterfront, and all major amenities, this property offers an exceptional blend of luxury, convenience, and enduring value. (id:35492)
Century 21 B.j. Roth Realty Ltd.

