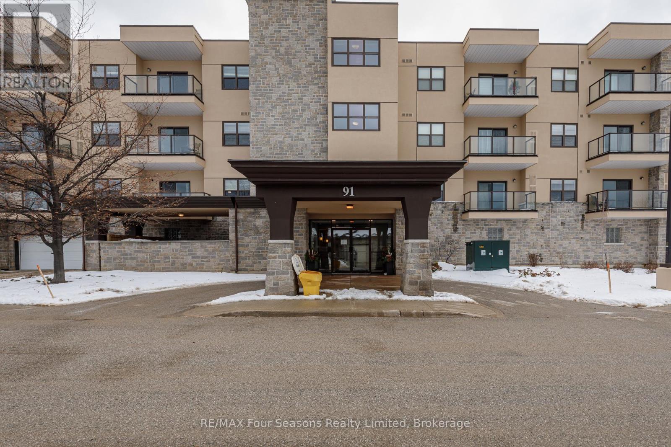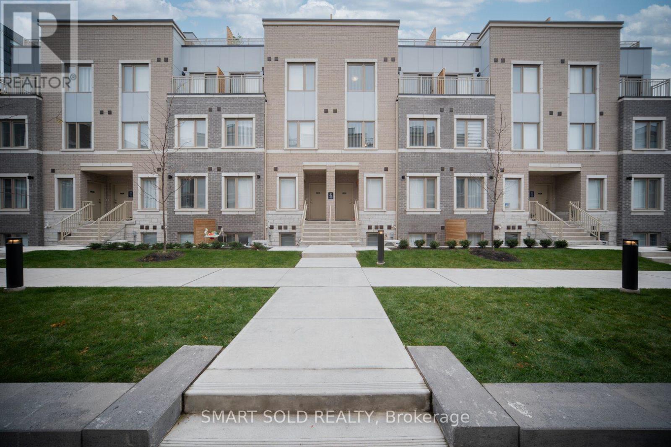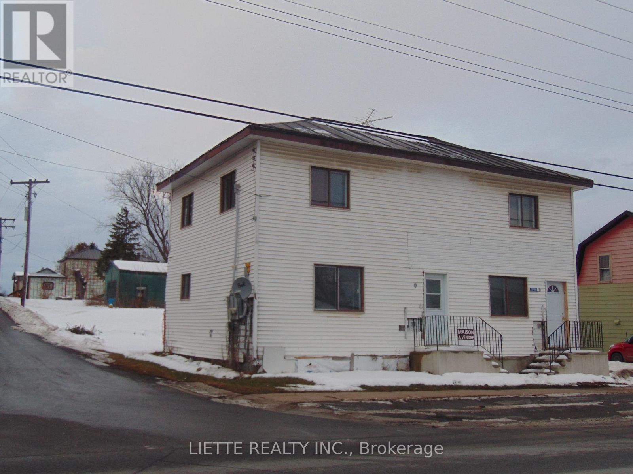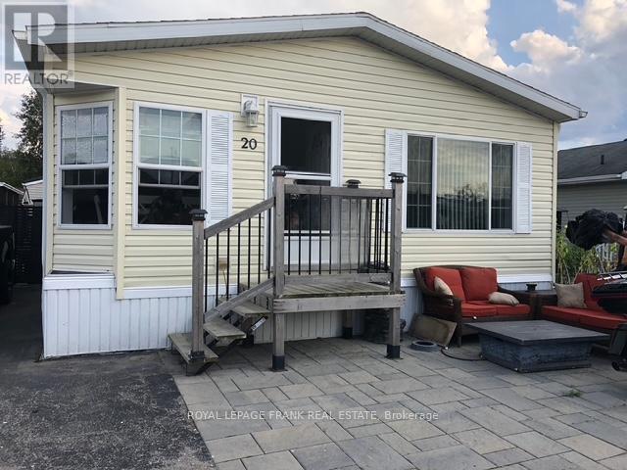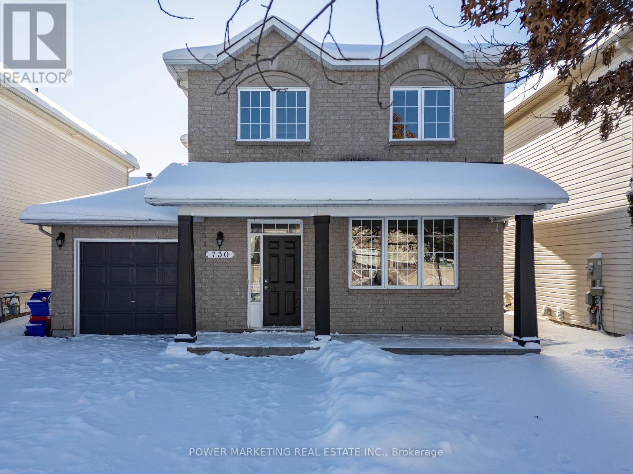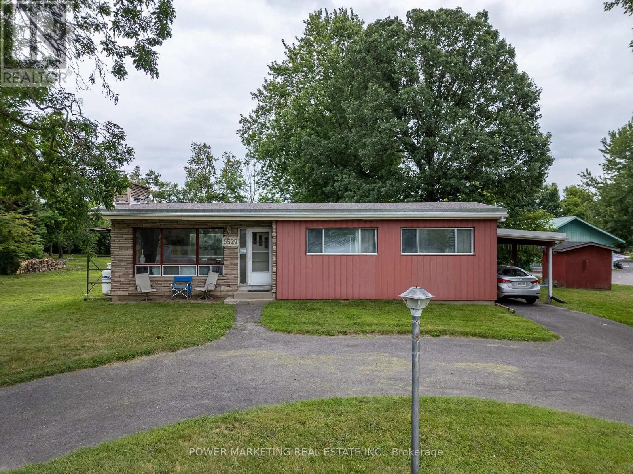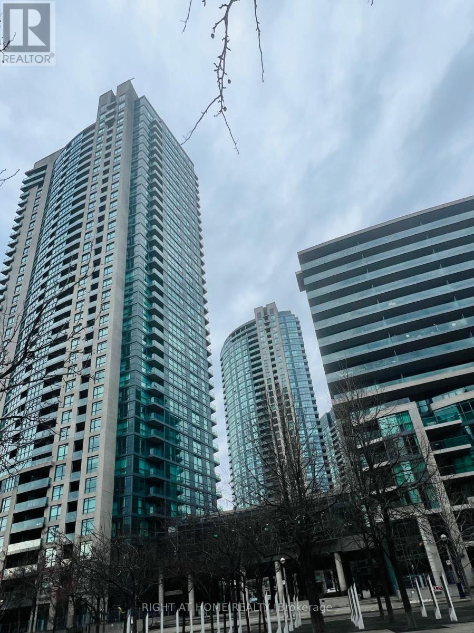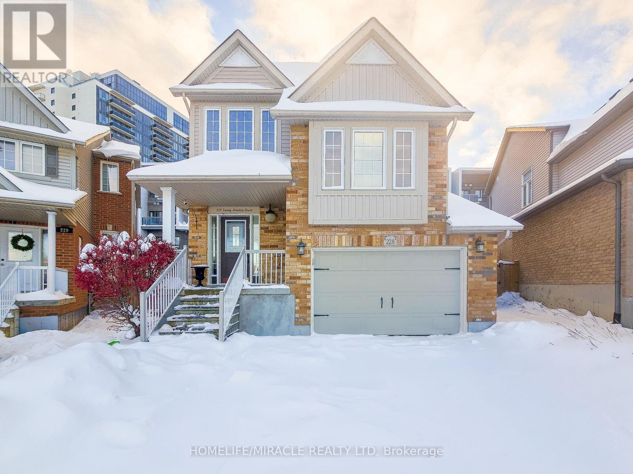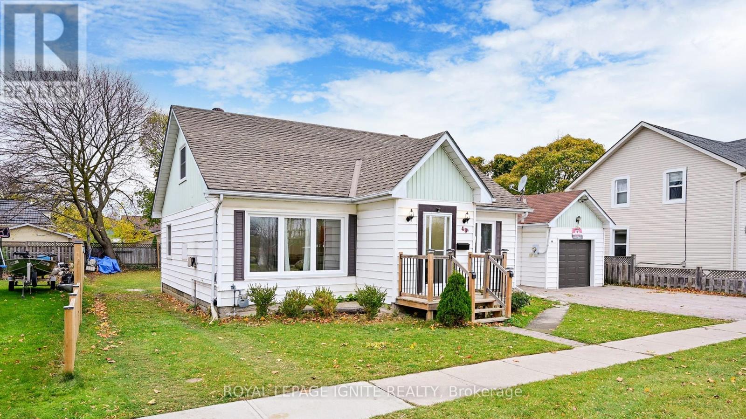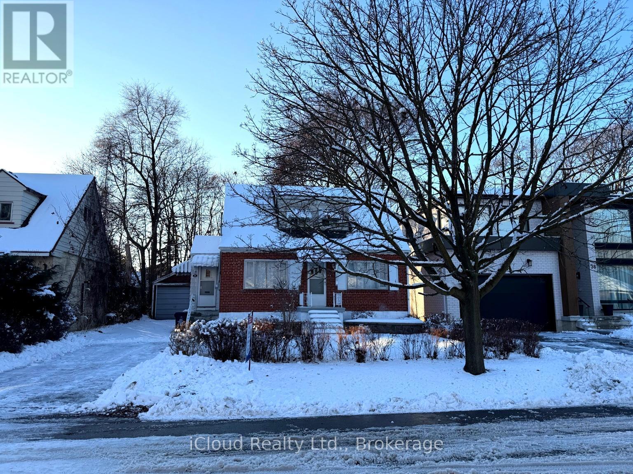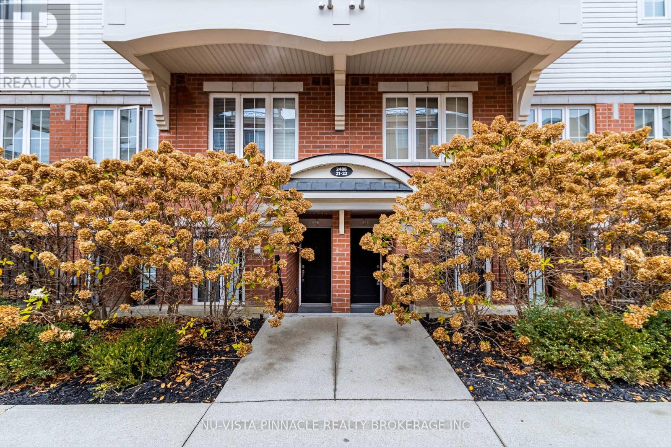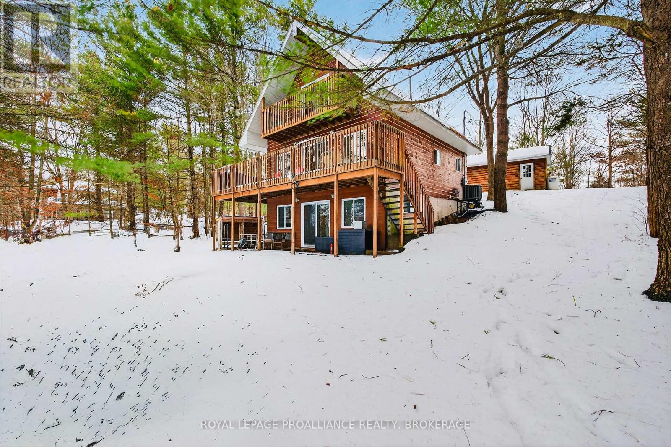310 - 91 Raglan Street
Collingwood, Ontario
Enjoy an exceptional active retirement lifestyle in this bright and beautifully updated 2-bedroom, 2-bathroom condominium located in the sought-after Raglan Village community. This well-maintained unit features brand new luxury vinyl flooring in the living room and new quartz countertops in the kitchen, adding both style and durability. A unique walk-in closet/pantry provides exceptional storage and organization - an incredibly functional and handy feature rarely found in comparable units. The open living space is filled with afternoon sun and extends to a private balcony with a view to the escarpment, ideal for relaxing or enjoying the fresh air. Additional highlights include indoor ground-level parking, in-suite laundry, and a convenient storage unit located directly behind the parking space. The primary bedroom offers a comfortable retreat with an ensuite step-in shower and grab bar, providing added safety and accessibility. Residents enjoy full access to the Raglan Club, featuring an impressive selection of amenities including a therapeutic swimming pool and hot tub, fully equipped exercise room, bar/bistro, games room, and library - ideal for maintaining an active and social lifestyle. A variety of organized social activities are also available for those who wish to participate, along with convenient access to the dining room/restaurant located within the attached Raglan Retirement Residence. Ideally situated close to Georgian Bay, Sunset Point Park, and the Collingwood General and Marine Hospital, this condo combines comfort, convenience, and community living. Available immediately - move in and start enjoying all that Raglan Village has to offer. (id:35492)
RE/MAX Four Seasons Realty Limited
239 - 121 Honeycrisp Crescent
Vaughan, Ontario
This Modern Luxury Upper Unit Condo Townhouse Offers Modern, Family-Friendly Living at Its Finest. Featuring 3 Spacious Bedrooms And 3 Elegant Bathrooms And A Huge 3rd Level Terrace! Open-Concept Living Space, Soaring 9-Foot Ceilings. Highlights Include A Contemporary Kitchen With Quartz Countertops And Laminate Flooring Throughout, A Private Rooftop Terrace Perfect For Relaxation Or Entertaining, And A Primary Bedroom Complete With A 4-Piece Ensuite, Ample Closet Space For Each Bedroom. Just A Short Walk To The VMC TTC Subway Station And Transit Hub, You'll Enjoy Seamless Connectivity To Downtown Toronto And The Entire GTA. With Easy Access To Highways 400, 407, And Hwy 7, Commuting Is A Breeze. Located In A Vibrant, Rapidly Growing Community, You'll Be Just Minutes From Trendy Restaurants Such As Bar Buca, Earls, Chop Steak House, And Moxies. The Area Is Packed With Family-Friendly Attractions Such As Dave And Busters, Wonderland, And Movie Theaters. Walking Distance To The YMCA, Goodlife Gym, IKEA, And The Library, And A Short Drive To Costco, Vaughan Mills Shopping Centre. Plus One Parking Space And One Locker Included. This Property Provides A Perfect Blend Of Style, Comfort, And Unbeatable Convenience. (id:35492)
Smart Sold Realty
21919 Main Street
North Glengarry, Ontario
LOCATED CLOSE TO QUEBEC BORDER AT 7-10 MINUTES ! LOOKING FOR AN HANDYMAN SPECIAL - DUPLEX - MAIN FLOOR APARTMENT 2 BEDROOMS - SECOND FLOOR APARTMENT 2 BEDROOMS - TOWN WATER METERED - SEPTIC SYSTEM REDONE (HOLDING TANK WITH PUMP ) DOUBLE TANKS AS DUPLEX - REDONE AND APPROVED (2 APTS) COSTS TO EMPTY IS MORE EXPENSIVE - MORE INFORMATION TO COME SHORTLY OUNCE SEARCH IS MADE THROUGH THE TOWNSHIP OF NORTH GLENGARRY - DUPLEX IN NEEDS OF REPAIRS. CALL LISTING BROKERAGE FOR ADDITIONAL INFORMATION(S) - NOW VACANT - PLUMBING REDONE BY GERRY DEGUIRE - ALL WIRING REDONE (BUYER TO VERIFY) SELLER IS SELLING THE PROPERTY AS IS - BUYER TO SATISFY HIMSELF ANY CONCERN(S) HE MAY HAVE PRIOR TO WAIVING ALL CONDITIONS - PREFERABLY 24 HOURS NOTICE PRIOR TO ALL SHOWINGS - PREFERABLY 48 HOURS IRREVOCABLE ON ALL OFFERS - AS PER FORM 244 (id:35492)
Liette Realty Inc.
20 Elm St Pvt Street
Puslinch, Ontario
You'll love this exquisite 2-bedroom, bright bungalow with open-concept kitchen & living space (appliances and kitchen updated in 2019), finished with quartz countertops, stainless-steel appliances, a natural stone backsplash, & a high-end Blanco granite composite undermount sink- a luxurious, durable double-basin workhorse you'll appreciate every day. The airy living/dining room area is spacious and welcoming - perfect for relaxed evenings or entertaining. Both bathrooms are elegantly updated: a stunning 5' glass walk-in shower, custom vanity, and a high-end soaker tub with volcanic ash finish- for a true spa feel. Even the laundry cupboards have a thoughtful "pull-forward" design for greater accessibility. Both bedrooms feature walk-in closets, including an organizer system in the primary.Outside, enjoy an easy-maintenance concrete pad, Unilock patio and side walkway, and a fenced yard for peace of mind. The 12' x 12' screened-in gazebo is hardwired with electricity - ideal for bug-free lounging, hosting, or simply unwinding with a show and a cool drink. Plus, a large shed/workshop adds extra storage and flexibility.Big-ticket upgrades are already done: newer furnace (Fall 2024), newer air conditioner (Spring 2025), and a newer dishwasher (Fall 2025)...And here's the best part: you own your land - with water and septic supplied - and you gain access to a beautifully maintained, gated, golf-cart-friendly community packed with amenities. Enjoy a heated pool, pavilion for parties and banquets, spring-fed lakes (including a stocked fishing pond), canoeing and paddle boarding, ice fishing, skating, and scenic walking trails. There are garden plots available, plus on-site mail service and garbage disposal. It's pet-friendly, incredibly clean, and offers a vibrant social scene - euchre, cribbage, poker, bingo, bocce, book club, walking clubs, and a social committee that hosts multiple events each year. This isn't just a home - it's a community and a lifestyle. (id:35492)
Royal LePage Frank Real Estate
730 Scala Avenue
Ottawa, Ontario
Welcome to 730 Scala Avenue, a completely renovated home that blends modern design with everyday comfort. The main level offers a formal living room, dining room, and family room, all featuring brand-new contemporary laminate floors, smooth ceilings, and an abundance of pot lights with upgraded light fixtures throughout. The living and dining areas showcase stunning custom design walls with elegant wainscoting and wallpaper, while the family room impresses with a stylish feature wall, gas fireplace, and custom backsplash. The brand-new open-concept kitchen is a true highlight, complete with ceiling-height cabinetry, stainless steel appliances, quartz countertops, and a beautifully upgraded powder room on the main floor. The second level features three spacious bedrooms with new laminate flooring and two fully renovated bathrooms, including a primary retreat with a private ensuite and large walk-in closet. The fully finished basement adds even more living space with a huge recreation room and another completely renovated full bathroom. Outside, enjoy a fully fenced and private backyard, plus a beautifully finished interlock front lawn that allows side-by-side parking. Ideally located close to schools, parks, shopping, transit, and all essential amenities, this turnkey home is one you don't want to miss. (id:35492)
Power Marketing Real Estate Inc.
5329 Bank Street
Ottawa, Ontario
Unlock the potential of a residential or commercial development opportunity located just minutes from the Rideau Carleton Raceway. This centrally located property offers unmatched versatility, whether you're looking to develop a high-traffic commercial venture or a custom residential project. Set on an oversized lot, the space allows for a variety of layouts and configurations, giving you the flexibility to bring your vision to life. Conveniently positioned close to the Ottawa International Airport, South Keys Shopping Centre, and major transit routes, this property is a rare gem with incredible future value. With high visibility, easy access, and proximity to a range of amenities, this is your chance to invest in a location that offers both immediate appeal and long-term growth. Don't miss out on this exceptional opportunity (id:35492)
Power Marketing Real Estate Inc.
1158 - 209 Fort York Boulevard
Toronto, Ontario
Experience exceptional style and convenience in this stunning bachelor apartment, perfectly situated in one of Toronto's most desirable buildings. Boasting a bright, open-concept layout with premium finishes, a private locker, and a balcony featuring south-west exposure with sweeping views that allow you to see Lake Ontario, this elegant residence perfectly blends functionality with luxury. Indulge in world-class amenities including 24/7 concierge and security, indoor pool & hot tub, sauna, fully equipped gym & yoga studio, theatre room, wet bar, lounge, party room, billiards & games room, guest suites, and a spectacular rooftop patio-designed for relaxation and entertaining alike. Located just steps from the city's finest dining, shopping, and entertainment, with iconic landmarks such as Roy Thomson Hall, Ontario Place, Queens Quay, and Toronto Island only a short walk away. Ideal for discerning professionals or investors seeking an exclusive city residence, this is a rare opportunity to own a sophisticated home in the heart of Toronto. (id:35492)
Right At Home Realty
228 Sunny Meadow Court
Kitchener, Ontario
Welcome to this beautiful 3-bedroom, 3-bathroom detached home tucked away on a quiet cul-de-sac in a family-friendly neighborhood close to schools and everyday amenities. Enjoy the convenience of being just a 10-minute drive to Costco and a 6-minute drive to The Boardwalk Waterloo offering: groceries, a movie theatre, medical facilities, a gym, and a variety of shops. A unique layout welcomes you with a sun-filled entrance that extends to the second floor, creating a bright and inviting first impression. The main living area features a vaulted ceiling and California shutters throughout the home. Open-concept dining and kitchen spaces are ideal for everyday family living and entertaining, complete with a large island, breakfast bar, and built-in mini fridge. Recent updates include a new furnace and heat pump installed in November 2023 and a new water softener added in May 2025.Enjoy a backyard built for family fun with a covered deck, built-in barbecue, treehouse, and play area, offering space to grow and create lasting memories. Don't miss out and book your visit today! (id:35492)
Homelife/miracle Realty Ltd
48 Moberly Street
Collingwood, Ontario
Charming Home in the Heart of Collingwood! Welcome to 48 Moberly Street, a beautifully maintained property located in one of Collingwood's most desirable neighbourhoods. This home boasts a perfect blend of modern updates and timeless charm. SpaciousLayout, Bright and inviting living spaces with plenty of natural light. Updated Kitchen Equipped with stainless steel appliances, ample storage, and a stylish backsplash. Generously sized rooms, ideal for families or guests. Large backyard with a deck, perfect for entertaining or relaxing in your private retreat. Prime Location Minutes from Collingwood's vibrant downtown, trails, Beach, schools, and amenities. Whether you're seeking a year-round residence or a weekend getaway, this property offers thelifestyle you've been dreaming of in the heart of Collingwood. Don't miss this opportunity!. (id:35492)
Homelife Today Realty Ltd.
36 Fairwood Crescent
Toronto, Ontario
Attention Investors, Builders, and First-Time Homebuyers! Discover a beautiful 50 by 125 lot with mature trees in a prime location-just steps from the University of Toronto Scarborough Campus, Centennial College, the Pan Am Centre, and West Hill Collegiate. Minutes from Highway 401 and surrounded by shopping, amenities, and restaurants, this opportunity is not to bemissed. Whether you envision building your dream home among multi-million-dollar custom builds or settling into a cozy existing home near Lake Ontario and Morningside Park, this lot is the perfect canvas for your future. (id:35492)
Ipro Realty Ltd.
22 - 2488 Post Road
Oakville, Ontario
BUNGALOW STYLE CONDO! ALL ON ONE FLOOR! Presenting a Remarkable Opportunity for Downsizers, First-Time Buyers and Investors! This beautiful 2-bedroom, 2-bathroom ONE LEVEL "Bungalow Style" townhouse offers a perfect blend of comfortable living AND outstanding rental potential. Nestled in a highly sought-after Oakville location, this unit boasts sleek modern kitchen with stainless steel appliances, and an open-concept living and dining area that leads to a private terrace. Additionally, it comes with secure underground parking AND a private locker. The complex is meticulously maintained with low fees - Memorial Park, walking trails, a dog park, shopping, public transportation, and a playground are just steps away, providing a peaceful retreat within city limits. Its proximity to the GO Station, hospital, major retailers, shopping, great schools and swift transportation routes adds to its appeal, making it an ideal investment OR your perfect first home. Schedule your showing today!!! (id:35492)
Nu-Vista Pinnacle Realty Brokerage Inc
1107 Wood Duck Lane
Frontenac, Ontario
Year Round living on Fourteen Island Lake- and what a sweet one this is. Summer on the lake may be idyllic, but winter is equally lovely! A well maintained laneway leads you into this gem, built in 1999, and enjoyed for the last 10 years by our sellers and their family, who are only the second owners. A bright and open layout, with Lake views from nearly every room, there is more space here than you think. The airy main floor finds a full bath, the first bedroom, and a large living space open to the new kitchen and patio doors to one of two elevated decks. The upper floor has two more bedrooms, and another full bath. The finished lower level is a wonderful bonus, with ample family room space, a walkout to the yard and a cozy corner woodstove for those chilly lake evenings. A large storage room and the laundry area are here as well. 14 Island Lake is deep and clear and the waterfront community is second to none. There aren't many properties that come up here often, and one would be very lucky to call this Home- whether it's full-time, or your seasonal escape! With a detached garage, newer dock, and forced air hvac (propane furnace/central air, 2017), this is turn-key, ALL done, and should not be missed! (id:35492)
Royal LePage Proalliance Realty

