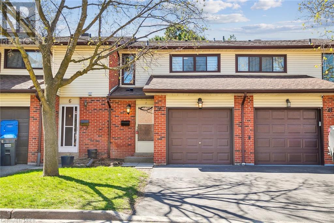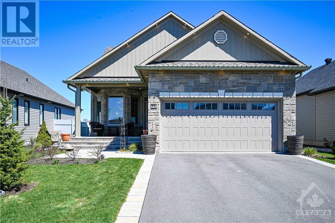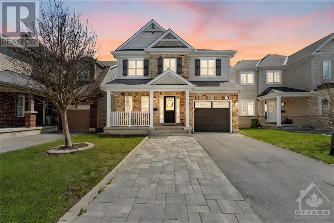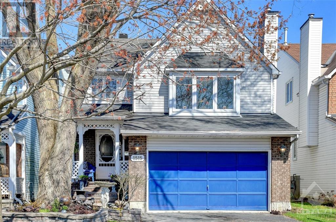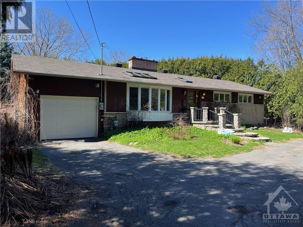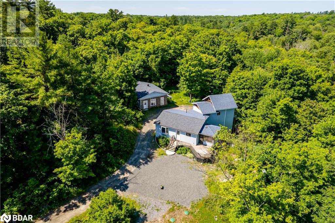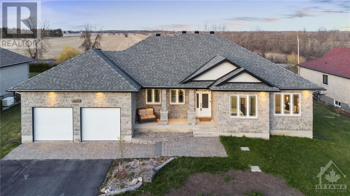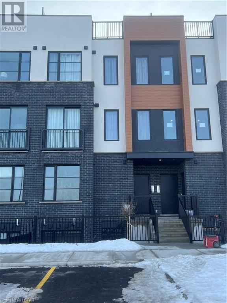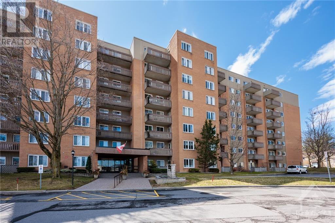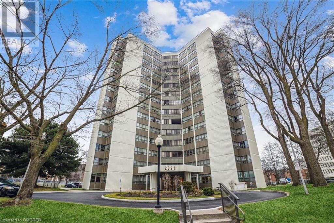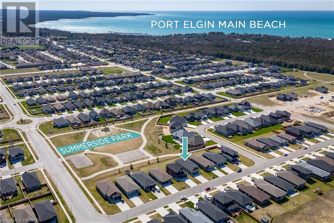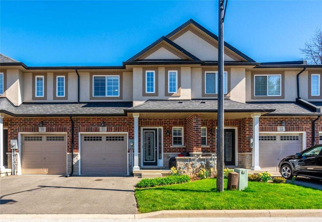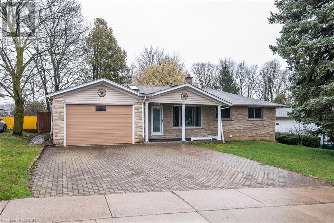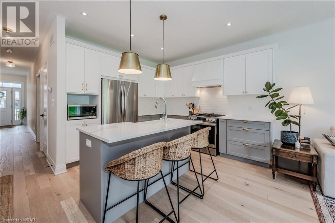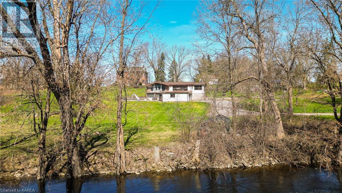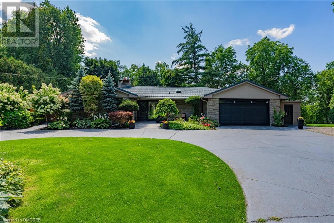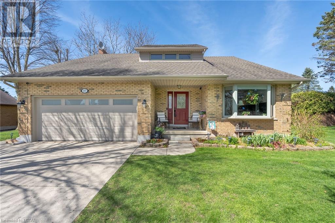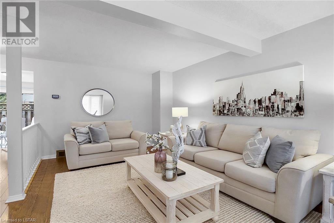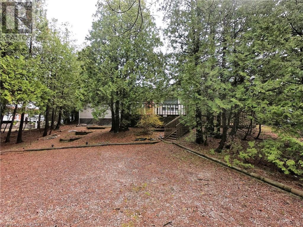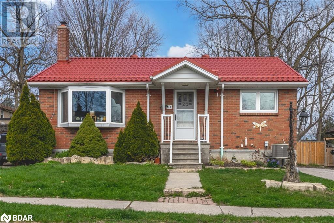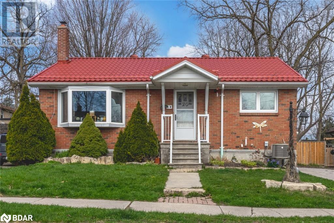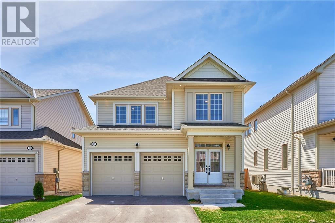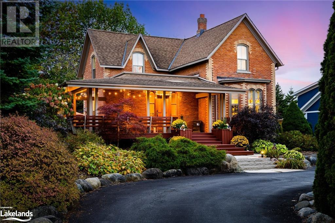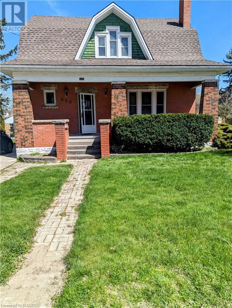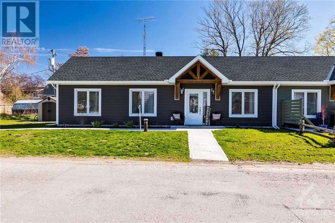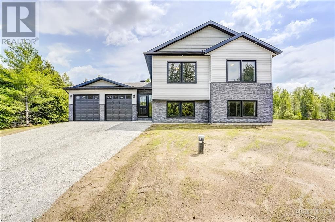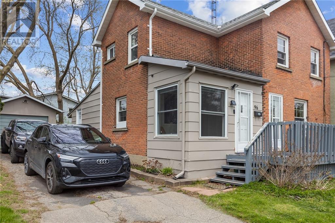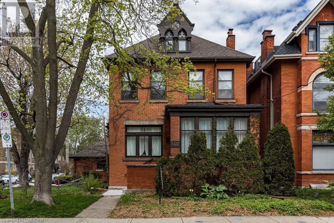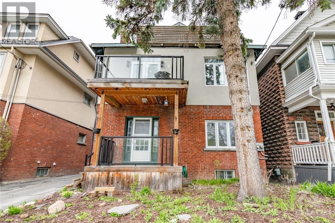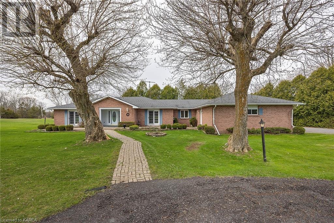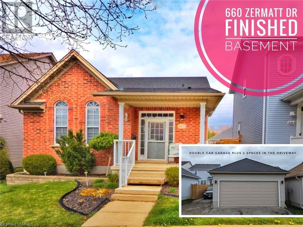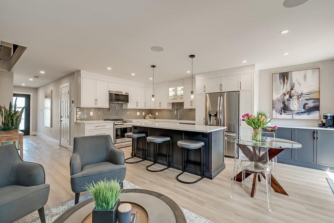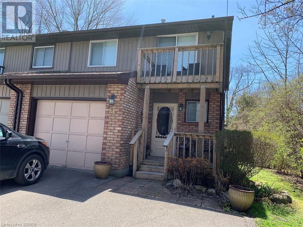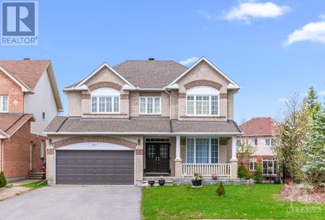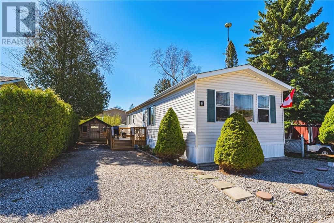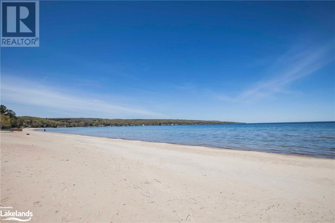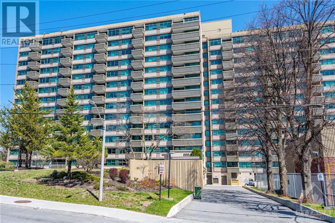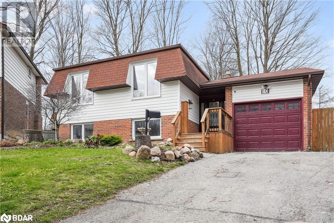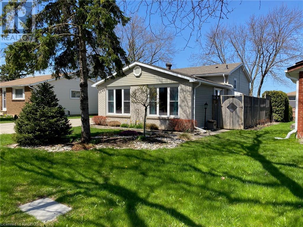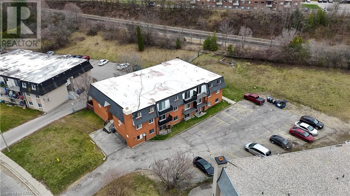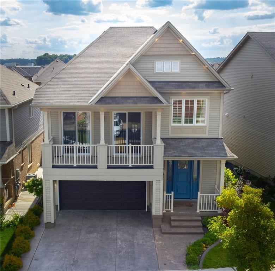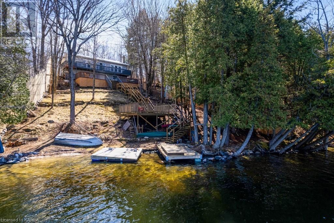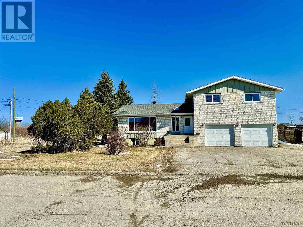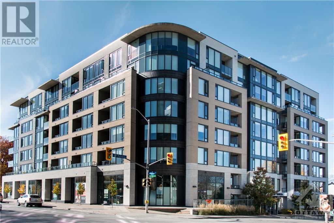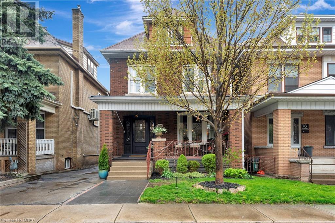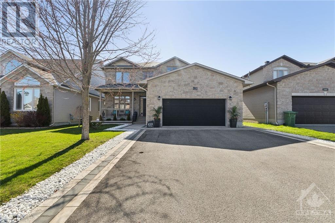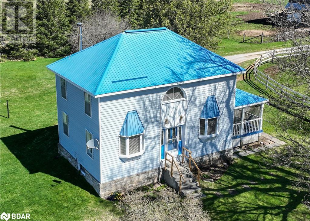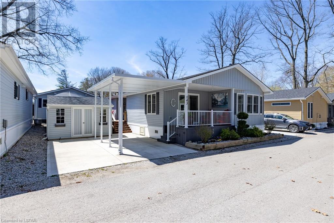7 Collins Crescent
Brampton, Ontario
Welcome to 7 Collins Cres, where luxury meets nature! This professionally renovated home offers atop-to-bottom transformation, featuring 3+1 bedrooms and 2.5 baths. For added convenience, the home can be accessed through the garage. Enjoy a backyard that opens to a serene nature trail, perfect for outdoor enthusiasts. Inside, you'll find smooth ceilings on the main floor and basement, along with no carpet throughout, providing a modern and clean living space. The brand-new stainless-steel appliances and window coverings add a touch of elegance to the home. For those who appreciate nature, the property is conveniently located near the Etobicoke Creek. Additionally, you're just minutes away from schools, Trinity Common, downtown Brampton, HWY 410, and transit, making this an excellent opportunity for first-time homebuyers looking for both convenience and luxury (id:35492)
Royal LePage Meadowtowne Realty
660 Cobalt Street
Rockland, Ontario
1765 sq ft Bungalow with a loft - 3 bedroom, 4 full baths w/a list of upgrades, stone front exterior, pot lighting, interlock landscaping & covered front veranda, front door w/overhead transom, tiled foyer w/9’high ceilings, dining room w/twin pillars, hardwood & 3 sides of windows, centre island kitchen w/4 stool breakfast bar, granite countertops, horizontal backsplash, double recessed sink, 24” deep pantry, lower valence lighting, 4 door fridge w/ice & water, living room w/ high vaulted ceilings, stone faced gas fireplace & rear transom windows, primary bedroom w/patio door & walk-in closet, 5 pc luxury ensuite w/radiant floor heating, twin sinks, double wide glass shower & separate soaker tub, 2nd bedroom, 4 pc main bathroom, 2nd level loft w/open railing plus bedroom w/4 pc bathroom, multi-function Rec room w/pot lighting w/den & 4 pc bathroom, professionally designed composite deck w/aluminum railings, hot tub & canopy, heated two-car garage, 24 Hr Irrev on offers. (id:35492)
RE/MAX Affiliates Realty Ltd.
1830 Maple Grove Road
Ottawa, Ontario
This charming 3-bedroom, 3.5-bathroom offers the perfect blend of spaciousness and functionality. The dining room beckons for family gatherings, while the family room provides a cozy retreat for relaxation. The heart of the home, is the large eat-in kitchen, boasts ample cupboard space. Ascend to the second level and discover a spacious primary bedroom, complete with a luxurious 4 pc ensuite bathroom and a walk-in closet. The two secondary bedrooms share a Jack and Jill bathroom. Convenience of a second-level laundry room adds practicality to everyday life. Finished basement, where a newly finished bathroom awaits, providing additional convenience and versatility to the living space. Revel in the plush comfort of all-new carpeting, recently installed throughout the home. Fenced backyard offers a safe haven for outdoor activities and leisure. This home is surrounded by a wealth of amenities, ensuring that everything you need is just moments away. *24 hrs Irrevocable for offers* (id:35492)
RE/MAX Hallmark Realty Group
1515 Delia Crescent
Ottawa, Ontario
Ready for a serene retreat in the heart of Orleans with no rear neighbours? Nestled on a quiet, family-friendly street, this beautiful home offers the privacy and tranquility you've been searching for. Complete with a inground pool, peaceful location, and positioned in a sought-after neighbourhood. Inside, find a spacious living room filled with natural light, ideal for everyday living or hosting guests. A separate dining area and convenient half bathroom/laundry room complete the main floor. Upstairs, a cozy family room with a gas fireplace provides a comfortable retreat. The primary bedroom boasts ample closet space and an ensuite bathroom. Make this home with a fantastic layout your own. 24 hours irrevocable on all offers. (id:35492)
RE/MAX Hallmark Realty Group
49 Delong Drive
Ottawa, Ontario
RENOVATION OPPORTUNITY! Live in Rothwell Heights- one of Ottawa’s most sought after neighbourhoods. This sprawling bungalow with a vaulted addition and inground pool is located on a private, treed, .37 acre lot. On the main floor you will find the master bedroom, customized as a personal oasis, complete with built-in cabinetry, stained glass windows, jacuzzi tub, en-suite and patio. The living and dining rooms have plenty of windows, including skylights and a wood fireplace. The kitchen has newer cabinetry and lots of light. Off the dining room is an addition (2014) with vaulted ceiling, tongue and groove pine and gas fireplace. Downstairs is an additional bedroom, rec room, music room, full bath, laundry and storage. With a circular driveway, garage, inground pool (2015) and lots of privacy in the fenced front and back yards, it's your personal retreat in the heart of the city. Close to the Ottawa River, CMHC, NRC, Montfort Hospital, CSIS, schools, shopping. Minutes to downtown. (id:35492)
RE/MAX Hallmark Realty Group
3 Rankin Lake Road
Seguin, Ontario
INVESTMENT & INCOME OPPORTUNITY. A tenanted 2-unit residential income property: main detached 3-bdrm house (1700 sq ft) and legal detached 2-bdrm apartment (1000 sq ft). 10-min south of Parry Sound. Main house is o/c kitchen & dining area, with living-room, main floor bedroom and laundry/mud room. A covered 3-season sun-room leads out to open front deck. At ground level in the rear of main house there is a 1-bdrm suite with its own kitchen, bathroom and laundry room. The 2nd floor has the primary bedroom with cathedral ceiling, en-suite bathroom, and a small deck with a western exposure. Adjacent to primary bedroom is a smaller room, perfect for a child, office or large walk-in closet. The detached apartment unit is a modern 2-bdrm, 1000 sq ft living area, with o/c kitchen & living room, 10' ceilings and extensive built-in shelving. Bathroom with a walk-in glass shower. Outside there is small covered storage area and ample space for parking. The gas furnace (2018) & new water boiler (2023) supply radiant in-floor heating (glycol) and hot water (heat exchanger) to both buildings. Long-life shingles installed on both units (2019). New septic system & septic bed (2021). From this private setting you can access the Sequin Rail Trail directly or drive 2 minutes down the road to Oastler Lake Provincial Park. Georgian Bay is approx 20 minutes away. Total monthly income from both units is $4,800.00. Tenant leases expire November 30, 2025. No vacant possession. Landlord pays all utilities. 2023 annual expenses: Hydro $1,450.00; Gas heating & hot water $2,855.00; Driveway snow removal $1600.00; Property tax $1,382.97. No garbage and recycle pick up, however Brooks Rd Waste Transfer is a 2-min drive away (tenants handle this). Appliances included: 3 x stoves, 3 x range hoods, 2 x dishwashers, 1 x washer, 1 x dryer, 2 x stackable washer/dryers. Good property for immediate income and investment. Good for future multi-generational living arrangements. 24-hour notice for showings. (id:35492)
Coldwell Banker The Real Estate Centre Brokerage
7360 Blue Water Crescent
Ottawa, Ontario
An exquisite bungalow with NO REAR NEIGHBOUR; complete with a breathtaking in-law suite, nestled on more than 1/2 acre parcel within the highly sought-after Water's Edge community of Greely. Its distinctive layout offers flexibility to suit various family arrangements. Main level features gleaming hardwood floors, a spacious & well-lit kitchen boasting abundant storage, captivating views of surrounding farmland, a convenient laundry room, 2.5 bathrooms, an expansive deck, & 3 generously sized bedrooms. Basement offers 2 bedrooms & 2 full bathrooms! Basement living area features a FULL kitchen & large versatile space. Turnkey in-law suite or income generating space! Tandem garage provides space for all your toys! Neighbourhood amenities include beach, volleyball courts, tennis courts, clubhouse, & lake access! Upgrades include: main level fridge, stove, hood fan, dishwasher 2022, ceiling fans 2021, pot lights 2024. Owned HWT, water treatment 2021-2023, backup sump pump 2023, roof 2021! (id:35492)
Royal LePage Team Realty
3900 Savoy Street Unit# 161
London, Ontario
Nestled in the sought-after community the Towns of Savoy is this modern stacked townhouse with 2 spacious bedrooms and 2.5 baths. On the main floor as your enter you are welcomed with an open concept main floor with a living room, dining room, and kitchen that comes with a spectacular quartz white countertop and cabinetry. This home is perfect for first-time homebuyers or investors who are looking to take advantage of the close amenities of easy highway access nearby. Book your showing today! (id:35492)
Century 21 First Canadian Corp.
1599 Lassiter Terrace Unit#605
Ottawa, Ontario
Discover urban living at its finest in this stunning two bedroom corner apartment nestled within a beautiful maintained building. Boasting a spacious interior flooded with natural light, this unit offers a perfect blend of modern comfort & timeless elegance.The sunken living room creates a cozy & inviting atmosphere, perfect for entertaining guests or unwinding after a long day. Gleaming hardwood floors throughout add an elegant touch, while the open-concept kitchen offers both style & functionality with new island make it a Chef's delight.With 2 large bedrooms showcasing impeccable upkeep, this is an opportunity to enjoy hassle free living with condo fees that include heat,A/C,Hydro, Insurance, water & covered parking. Say goodbye to the stress of separate bills and hello to simplicity of all inclusive living.Don't miss out on the rare opportunity to enjoy luxury living without breaking the bank. Welcome to your new upscale haven, where luxury meets affordability. Stunning views too ! (id:35492)
Royal LePage Performance Realty
2323 Confederation Parkway Unit# 505
Mississauga, Ontario
Welcome to 2323 Confederation Parkway! This updated and bright condo is move in ready and feels very spacious with 1062 sq ft of livable space. You will be amazed at the sizeable front entry, combined living and dining room, two large bedrooms, and very generous closet space…value that is hard to find at this price level! Updates include new vinyl flooring throughout and modernized bathrooms. A fully enclosed balcony feels like an added bonus and can be used as an additional seating area, playroom, or even more storage space. This condo unit includes 1 parking spot and 2 good-sized lockers (one on the same floor and one in the basement). Condo fees include all utilities! Only a quick drive to the popular Port Credit area, where you will be able to enjoy everything this area offers…… numerous cafes, restaurants, waterfront trails, parks, and marinas. Conveniently located close to Trillium Hospital (site of the much anticipated new Mississauga Hospital), the Port Credit GO, and the QEW. (id:35492)
Sutton Group Quantum Realty Inc.
392 Mary Rose Avenue
Port Elgin, Ontario
This beautifully upgraded 3 bedroom, 2 bath bungalow offers luxurious touches, design & thoughtful features throughout. Built in 2022 this home has over 1,600 sq ft of living space on one floor. The layout of the Walker home Huron model has been modified for a better flow, with the 4 pc bath moved to the far side for added privacy. The primary bedroom features a luxurious 4 pc ensuite with a walk-in closet. All of the countertops in the bathrooms & kitchen have been upgraded to a gorgeous quartz. The main living areas boast stunning engineered hardwood flooring, adding warmth & elegance, & the modern, white & bright, open concept kitchen is perfect for entertaining. The beautiful kitchen features a 6’x 3’ island with sink, soft close cabinets, & a convenient pantry area. All stainless steel appliances are included! Custom blinds throughout are also included, providing both style & functionality ($8000 value added!). The living room is centered around a natural gas fireplace, creating a cozy atmosphere with a walk-out to the back covered deck. Other features include 9' ceilings on the main floor, a mudroom/laundry area, a large double car garage with a 40 amp EV outlet, & a full unfinished basement with a rough-in for a 3rd bathroom. The basement offers potential for more bedrooms or a gym area (Gym equipment included - $10,000 value!). High efficiency forced air furnace, air exchange, & A/C are added value. Additional features include an Ecobee & Google nest system, with exterior lighting on an economical timer. The location is amazing with the property backing onto the Summerside Park, complete with a basketball court, & playground on the far side. The lot's southern exposure allows for breathtaking sunsets. Fire up the grill with your gas bbq hookup! Close to the schools, shops, trails, marina & main beach of Port Elgin! Whether you're looking for the perfect family home, or planning for retirement, this single detached bungalow is the one! Book your showing now! (id:35492)
Royal LePage D C Johnston Realty Brokerage
345 Glancaster Road, Unit #11
Hamilton, Ontario
Welcome to 11-345 Glancaster Road in Ancaster. This beautiful 2 storey townhome has nothing left to do but move in! The main floor offers large entryway, open concept living room and dining room with hardwood floors, kitchen with quartz countertops and stainless-steel appliances, and 2-piece bathroom. Upstairs you will find a sitting area, oversized master bedroom with 4-piece en-suite bathroom, two additional large bedrooms and secondary 4-piece bathroom all with California shutters throughout. The unfinished basement provides the opportunity to make it your own and includes laundry area and plenty of storage. Outside enjoy your fully private yard and large deck. Close to highway access, great schools, and Ancaster shopping centers. This one won't last long! (id:35492)
Keller Williams Edge Realty
206 Winston Boulevard
Cambridge, Ontario
Welcome to your dream home nestled in the heart of Cambridge's most sought-after neighborhood. Close to all amenities, including shopping malls, businesses, and public transit. This property boasts an expansive lot and was renovated from top to toe in 2021 and 2022. The walkout basement features its own private entrance and offers the potential for conversion into a legal unit. An open concept layout on the main floor seamlessly integrates the living room, dining area, and kitchen, creating a modern yet cozy ambiance. The newer kitchen featuring quartz countertops and an abundance of cabinets is perfect for those who love cooking. In addition, three spacious bedrooms, a laundry room, and an updated bathroom complete the living space for a single family, while the walkout basement can be utilized as a mortgage helper. The basement boasts a separate entrance and double-wide doors that face the spacious backyard, filling the area with abundant natural light. Just like the main floor, the basement was updated in 2022 with 2 beds, 1 bath, a living room, kitchen, and separate laundry room. It was renovated in 2021 and certified by ESA (Electrical Safety Authority). Don’t miss out this incredible opportunity for investment and mortgage assistance from its potential for rental income. Make this home your own and experience the benefits of both comfortable living and financial stability. Recent updates: Flooring 2022, main floor freshly painted in 2023 and basement 2022, kitchen cabinets 2022, light fixtures 2022, bathrooms 2022, electrical panel 125 Amp 2021, dishwasher (main floor) 2023, main floor fridge 2018 and basement fridge is brand-new, stove and rangehood 2022, basement double doors 2022, washer and dryer 2022, roof 2015. (Some photos were virtually staged) (id:35492)
Royal LePage Wolle Realty
593 Benninger Drive
Kitchener, Ontario
Stunning Newly Built 2-Storey Home in Great Neighbourhood Boasting 3 Bedrooms and 3 Bathrooms. This ENERGY STAR Home features a Modern Open Concept design with Engineered Hardwood Throughout. The Kitchen (Quartz Countertops, Farmhouse Sink), Kitchen Island, Dining Area and Living Area with EXTRA TALL AND WIDE Sliding Doors to Backyard is a great space to entertain and unwind. Upstairs the Main Bedroom has a good sized Walk In Closet with a Large Ensuite featuring a Stand Alone Upgraded Tub and Stand Up Glass Shower. The other 2 bedrooms are good sizes with an Updated Bathroom. Downstairs is an unfinished Basement waiting for your personal touch, possibilities are endless! Rough-In for a Bathroom. Tankless Water Heater and Water Softener are Rented and tucked away to have a great open space in the Basement. Lots of features like Sense Energy (a device for electricity monitoring), Added Insulation between the Bedrooms, Taller Countertops in Bathroom and ENERGY Star featuring bigger windows in the basement allowing solar panels with ease on the home if desired. (id:35492)
Royal LePage Wolle Realty
13 Dow Street Street
Camden East, Ontario
Spectacular family home in the village of Camden East, and directly on the Napanee River! With just shy of an acre overlooking 193 feet of riverfront, this home will surely check off all of the boxes for your family to thrive here. The in-ground pool is open and ready to go for the summer months. The main level greats you with beautiful south facing windows towards the river and vaulted ceilings, giving you a sense of serenity and space. All 3 bedrooms are on the main level, including a spectacular, updated primary bedroom with an ensuite. The there is a second full bathroom on the main level and a 3rd, updated full bathroom on the lower level. Morning coffees can be enjoyed in the 3-season room on the east side of the home, or perhaps on the primary-bedroom balcony that overlooks the pool. Downstairs features a convenient entrance just off of the driveway, into a mudroom with interior access to the 2 car garage and change room for getting your bathing suit on! The lower level rec-room has built in cabinetry and a pellet stove making it an ideal space for cozy movie nights! The country store is only a 3 minute walk up the road and hiking trails are also in close proximity! This home has a great layout with an abundance of privacy, and is ready to be enjoyed! (id:35492)
Exp Realty
1 Terry Court
Georgetown, Ontario
It's a showstopper... 2 Acres in town with a river running through it! Custom bungalow exquisitely renovated top to bottom! Fabulous chef's kitchen w/quartz counters, island/breakfast bar & s/s appliances including a pot filler & gas stove w/walkout to covered barbecue area. Incredible private ravine views from your living room featuring custom cabinetry w/built-in desk, pot lights, wood-burning fireplace, a stunning 200 bottle climate controlled wine cabinet plus a walkout to deck. Two masters w/one on main level and the other at walkout level both w/ensuites. The modern open staircase leads you to the lower level which is an entertainer's dream with a second kitchen, wet bar w/quartz counter, large rec room w/gas fireplace & an amazing glass enclosed 3-season sunroom. The walkout level master boasts an extraordinary 5-pce ensuite with heated floors, his/her sinks, a massive shower & a gorgeous freestanding tub w/chandelier. Views from every room! The large 2 car heated garage has lots of room for storage. Steel roof, stone and stucco exterior, built-in outdoor fireplace and an irrigation system with 4 stations on the property to keep plants vibrate in the hot summer months. Walking path down to the river! Fabulous location walking distance to downtown Georgetown and just steps away from Cedarvale Park. Picture perfect setting w/circular driveway! It's a one-of-a-kind superb offering! Metal roof, Furnace approx. 8 years, Most windows approx. 4 years (id:35492)
Royal LePage Meadowtowne Realty Inc.
157 Mill Road
Dorchester, Ontario
Welcome to Tiner Estates in Dorchester! A beautiful mature community located adjacent to The Mill pond, an ecotrail with over 3kms of walking trails and a gorgeous pond view offering peace and tranquility. This wonderful family home sits on almost a half acre of treed, landscaped, private and manicured property on a quiet road. There is distinct pride of ownership in this home and it is evident from the moment you pull in the huge concrete driveway (big enough for 6 cars) The main floor offers a large, bright den located at the front of the house, a renovated kitchen with a large eating area overlooking a cozy family room with fireplace, laundry area and two piece bath. The second floor boasts three large bedrooms including a huge primary bedroom with a walk in closet and updated ensuite bath. All bedrooms have been recently painted and second floor bath renovated in 2023. The lower level has a fourth bedroom, office space (built-in desk and cabinets included), a large rec room area and lots of storage space. Many updates include, windows, siding and doors (2007), basement windows to meet code, roof and chimney(2010) , furnace and c/air(2013) and high efficiency natural gas fireplace. Walk out from the main floor to the massive deck which spans the entire width of the house.. multi tiered areas offer many choices of where to enjoy your morning coffee. Relax under the 10x12’ gazebo with the built in gas fire pit or enjoy the sun in the open dining area or bbq section (gas line for bbq). There is also a 12x22’ shed with electricity offering multiple uses and lots of extra storage. This home is an absolute pleasure to view, it’s been lovingly and meticulously cared for over the years and is ready for a new family to start creating their own memories (id:35492)
Century 21 First Canadian Corp.
55 Ashley Crescent Unit# 34
London, Ontario
Welcome to your new home in the sought-after South End Whiteoaks community! This charming condo offers the perfect blend of comfort and convenience, with easy access to major the 401/402 and an abundance of amenities that South London has to offer. Step into the bright and airy hallway- the spacious living room boasts beautiful bay windows, filling the space with natural light and providing a cozy spot to relax or entertain guests. The large kitchen and dining area is complete with sliding doors that lead to your own private fenced patio—ideal for enjoying morning coffee or hosting summer BBQs. Upstairs, you'll find a generously sized primary bedroom featuring his and hers closets, along with two additional bedrooms and a well-appointed 4-piece bathroom—perfect for accommodating your family or guests. The finished basement adds even more versatility to your living space, with a cozy family room for movie nights or gatherings, and a laundry/utility room offers ample storage options for your belongings-as well as a new washer and dryer.. Convenience is key, as this condo is ideally situated near schools, a community center, White Oaks shopping, dining options, LHSC, and public transit. Don't miss out on the opportunity to make this warm and inviting condo your new home. (id:35492)
The Realty Firm Inc.
278 Ogimah Road
Chief's Point Indian Reserve #28, Ontario
A place to hang your Heart! This 3 bedroom, 1 bath family cottage is spacious, solid and is situated on a large, private lot. The area of Chief's Point is quiet, family friendly and open to many activities for those who wish to boat, fish, ATV or access walking trails. There is Sauble River access just 5 minutes down the street. All of the rooms are spacious with the cathedral ceiling and open living space of kitchen, dining and living room. The wrap around deck across the front and east side of the cottage has the front entrance to cottage. A rear entrance from the kitchen opens onto a back deck and out to your private back yard. Come and enjoy this wonderful 4 season playground. Lease amount is $ 5,800 and Service Fee $ 1,200 yearly. There are no land taxes to be paid. (id:35492)
Wilfred Mcintee & Co Ltd Brokerage (Sb)
20 North Street
Barrie, Ontario
RENOVATED LEGAL DUPLEX IN THE HEART OF THE CITY NEAR ALL AMENITIES! Welcome to this well-maintained legal duplex in the heart of Barrie, offering proximity to downtown, shopping centers, transit options, and easy access to Hwy 400. The property sits on a spacious 50 x 223-foot fenced lot. At the rear of the property, a detached two-car garage awaits, complete with a convenient man door for easy access. Parking is never an issue with a private driveway capable of accommodating up to 10 vehicles. Inside, find a 3-bedroom, 1-bathroom unit on the main floor and a 2-bedroom, 1-bathroom unit in the finished walk-up basement with a separate entrance. Both units showcase renovated kitchens and bathrooms. There are heated floors in both bathrooms and the basement kitchen. Enjoy the cozy gas fireplace in the basement. The durable metal roof provides peace of mind. This duplex offers the flexibility to rent out one unit and reside in the other or lease both, providing an excellent addition to your real estate portfolio. (id:35492)
RE/MAX Hallmark Peggy Hill Group Realty Brokerage
20 North Street
Barrie, Ontario
RENOVATED LEGAL DUPLEX IN THE HEART OF THE CITY NEAR ALL AMENITIES! Welcome to this well-maintained legal duplex in the heart of Barrie, offering proximity to downtown, shopping centers, transit options, and easy access to Hwy 400. The property sits on a spacious 50 x 223-foot fenced lot. At the rear of the property, a detached two-car garage awaits, complete with a convenient man door for easy access. Parking is never an issue with a private driveway capable of accommodating up to 10 vehicles. Inside, find a 3-bedroom, 1-bathroom unit on the main floor and a 2-bedroom, 1-bathroom unit in the finished walk-up basement with a separate entrance. Both units showcase renovated kitchens and bathrooms. There are heated floors in both bathrooms and the basement kitchen. Enjoy the cozy gas fireplace in the basement. The durable metal roof provides peace of mind. This duplex offers the flexibility to rent out one unit and reside in the other or lease both, providing an excellent addition to your real estate portfolio. (id:35492)
RE/MAX Hallmark Peggy Hill Group Realty Brokerage
149 Harpin Way E
Fergus, Ontario
Welcome to your new home in the vibrant community of Fergus! This beautiful detached home boasts approximately 2293 sf of living space and is filled with modern features and amenities. As you enter, you're greeted by an elegant oak staircase, setting the tone for the home's refined interior. The spacious living room features a cozy gas fireplace, perfect for gathering with family and friends. Large windows throughout flood the space with natural sunlight. The heart of the home is the family-size kitchen, complete with stainless steel appliances and upgraded floors. Upstairs, you'll find four spacious bedrooms, including an oversized primary bedroom with a generous walk-in closet and a luxurious 5-piece ensuite. The convenience of upstairs laundry adds to the practicality of daily living. Unlock the potential of the versatile property, featuring the unfinished basement with a separate entrance and a pre approved permit awaiting your vision. Outside, the fully fenced yard offers privacy and space for outdoor enjoyment. Don't miss out on the opportunity to make this stunning home yours. Schedule your viewing today! (id:35492)
Exp Realty Brokerage
13 Huron Street W
Thornbury, Ontario
Nestled in the heart of Thornbury just steps to beautiful Thornbury Harbour, this elegant 5-bedroom, 6- bathroom family home is a true gem that combines modern comfort with timeless charm. This home offers the perfect balance of tranquility and convenience, making it an ideal place to call home. Step inside to discover a warm and inviting open concept living area featuring large windows that bathe the space in natural light. The cozy living room, with its gas fireplace, is perfect for chilly evenings, while the adjacent dining area is ideal for family gatherings. The heart of the home, the Chef’s kitchen, is beautifully updated with granite countertops, double islands and stainless steel appliances. Cooking and entertaining are a delight in this thoughtfully designed space. Also located on the main floor is the tranquil primary bedroom. This space offers a private retreat with a walk-in closet and a renovated en-suite bathroom. Head upstairs to 4 additional well appointed bedrooms including 3 with ensuites. This space provides flexibility for guests, a home office, or children's rooms, ensuring there is space for everyone. Downstairs features a separate entrance, in floor hydronic heating, games room and a huge recreation room. Outside is your backyard oasis, complete with saltwater pool with waterfall, ideal for entertaining and gatherings. Open the gate and enjoy one of the highlights of the area, The Georgian Trail. The mature trees and well-maintained gardens create a private retreat for outdoor enjoyment. Enjoy easy access to beautiful parks, the waterfront, and the Blue Mountains, making it the perfect location for outdoor enthusiasts. This home has been lovingly maintained and updated, including new flooring, fresh paint, and modern fixtures. Don't miss your chance to own this exceptional property in Thornbury. Schedule a viewing today to experience the warmth, comfort, and convenience this home has to offer. (id:35492)
Royal LePage Locations North (Thornbury)
820 Yonge St S
Walkerton, Ontario
Motivated Seller! If you want the classic century home, oozing with character, this one is worth seeing. The main floor has 9 ft ceilings throughout, lots of hardwood, starting with a gigantic newer eat-in kitchen with over 20 cupboards, a good sized formal dining room, and a cozy living room with a fireplace and a bay window. There's also a huge great room with a walk out to the deck and a 2 pc powder room. There are stained glass windows and the front door has stained glass and shows very well. The 2nd floor has a large primary bedroom with a walk in closet that exits onto the spacious attic room which offers many options. Two more good sixed bedrooms and a 4 piece bathroom The unfinished basement has 7 ft ceilings and offers loads of storage space and a laundry room. The property is landscaped and has been well maintained. The oversized 1 car garage measures 18 ft x 22 ft. The inviting front porch measures in at 28 ft 9 in x 7 ft 3 in. The deck is 11 ft 8 in x 15 ft 6 in. (id:35492)
RE/MAX Land Exchange Ltd Brokerage (Hanover)
7 South Street
Spencerville, Ontario
Welcome to 7 South Street! This stunning, custom-built semi-detached home by Lockwood Brothers Construction is your gateway to contemporary living in charming Spencerville. Step inside and be greeted by high-end finishes throughout, that elevate your everyday living. The gourmet kitchen boasts stunning granite countertops, perfect for preparing culinary delights, while the well-designed floorplan maximizes functionality. The primary bedroom suite is complete with a spacious walk in closet, and private ensuite bathroom. Don't miss your chance to own this exquisite semi-detached home! Steps away from amenities in town, including the South Nation River, and walking trails, perfect for nature enthusiasts and outdoor adventurers.! Minutes to the 416. Don't miss your chance to own this exquisite semi-detached home! Book your private viewing today! (id:35492)
Royal LePage Team Realty
Lot 60 9th Line Road
Beckwith, Ontario
*This house/building is not built or is under construction. Images of a similar model are provided* Top Selling Jackson Homes model with 3 bedrooms, 2 baths split entryway with stone exterior to be built on stunning 1 acre, treed lot just minutes from Carleton Place, and an easy commute to the city. Enjoy the open concept design in living area /dining /kitchen area with custom kitchen with granite counters and backsplash from Laurysen . Generous bedrooms, with the Master featuring a full 4pc ensuite with custom tub and ceramics. Ceramic in baths, kitchen and entry. Large entry/foyer with inside garage entry , and door to backyard/deck. Attached double car garage(20x 20) The lower level awaits your own personal design ideas for future living space, includes drywall and 1 coat of mud. The Buyer can choose all their own custom finishing with our own design team. All on a full ICF foundation! Also includes : 9ft ceilings in basement and central air conditioning! Call today! (id:35492)
RE/MAX Affiliates Realty Ltd.
96 Havelock Street
Brockville, Ontario
This cosey 2 Storey brick home hosts 2 beds, 1.5 baths with detached single car garage and is move in ready. Head into the home from the front veranda to the cute mudd room which opens to the kitchen, kitchen has lots of cupboards and counter space ..A doorway leads from the kitchen to the room that could be a 3rd MF bedroom, office or den, wall is exposed brick which adds so much charm and character to this space, walls and floors have been insulated, you will also find an updated 2 pc bath, Mud room and patio doors that lead to a private deck. Just off the kitchen you will head into the dining room which opens to the living room, you will find this space bright and open. Head upstairs to find an oversized Primary Bedroom, 2nd bedroom, 4pc bath and a separate room with washer and dryer hook ups. Do not miss out on seeing this cute home that could be great for first time buyer or an investor looking to add to investment portfolio. (id:35492)
RE/MAX Hometown Realty Inc.
140 Markland Street
Hamilton, Ontario
LOCATION AND CHARM - Welcome to this 2600 sq ft, 5 bdrm, 2.5 bath 2½ storey, turn of the century home, built by famed architect Walter William La Chance. The home has been lovingly updated while preserving its historical charm & character. The main level boasts a heated mud room, family room with wood burning fireplace, separate living, dining, family rooms with original and freshly refinished hardwood flooring with beautiful inlay design. A designer kitchen with heated floors was added in 2023 along with a main floor powder room, back foyer, kitchen windows, back door. Upstairs are 4 large bedrooms (carpet-free) plus a 3rd level master suite with 4 piece bath ensuite and walk-in closet with heated floors. Ample space for families and professionals nestled against the escarpment, with easy access to the Linc and 403 on top of incredible walkability to schools, coffee shops, restaurants, seasonal farmers markets, and specialty shops on Locke and James St. So many updates including smooth ceilings throughout the house, stunning kitchen, mud room, powder room 2023 including new windows in kitchen, door to back yard, primary bdrm and ensuite bath 2022, new 200 amp electrical service & panel plus 100 amp sub-panel in the spacious double garage (for electric vehicles), plumbing & stack, central air conditioning, and structural steel beam in basement. A 200k BTU boiler was added in 2023 to provide comfortable radiant heat via cast iron radiators while also providing unlimited hot water using an indirect tank. City of Hamilton building permits were obtained for the renovations. This beautiful & spacious home is located in the sought after Durand neighbourhood, a vibrant community waiting to welcome you. (id:35492)
Royal LePage Realty Plus Oakville
47 Rosebery Avenue
Ottawa, Ontario
The investment you have been waiting for! An entry level duplex, fully occupied at market value with pleasant tenants, tons of room for investment growth in time with a huge lot & R3P zoning. It gets better: an unbeatable location, end of a quiet cul de sac & fronting the stunning Central Park in the heart of The Glebe | Apt 1 [one floor]: 3 bed, 1 bath | Apt 2 [two floors]: 4 bdrms, 2 full bathrooms | Basement has connections for 2x washer/dryer, and is unfinished. Now to get to the exciting part: the development potential. Preliminary conversations with the City have revealed the potential for either of the following options: 1] dig out the basement to add an additional unit [side entrance already in place]; 2] build a double car garage with a 2-bed apartment above. Significant development is set to occur in the area over the next few years, great chance to purchase, let the land grow in value & re-sell or expand on highest/best use. Buyer due diligence. (id:35492)
Royal LePage Performance Realty
475 Buttermilk Falls Road
Napanee, Ontario
Attention Golfers! Welcome home to this 3-bedroom, 1 ½ bath brick bungalow with circular drive on 68+ acres, with you own 9 hole golf course (reduced in size). Enter into the large foyer with double closets, powder room off to the side, good size den with garden doors to patio for work/hobbies, continue to spacious living room with garden doors and fireplace, dining room with wood stove, and gally kitchen. Three good size bedrooms 4 pc bath, main floor laundry, storage/ mud room that leads to a large attached 2 car garage. Outside, take a walk and enjoy the tranquility of the landscaped grounds, and the quietness of the country, garden shed to the side and a 20x 24.5 garage/workshop with hydro behind the house. Owners have lived here for over 30 years and it now awaits its new family! (id:35492)
Wagar And Myatt Ltd
660 Zermatt Drive
Waterloo, Ontario
Immaculate bungalow in prime Clair Hills boasting 2,214 sq ft of living space. Hardwood flooring throughout the main floor creates a seamless and elegant atmosphere. The main floor features a spacious foyer, a versatile front room perfect for a bedroom or home office, and an expansive open-concept kitchen/living/dining area with vaulted ceilings and an extra-large window. The modern kitchen offers white cabinetry and stainless steel appliances, including a double oven. The master bedroom includes multiple closets and a 4-piece ensuite. Laundry room conveniently located on the main floor with access to the back deck. The lower level offers a spacious rec room with a gas fireplace, a 3-piece bathroom, and two large bedrooms and an office / den. Outside, enjoy a private deck leading to a landscaped yard with gardens and a detached double garage. The property boasts 4 parking spaces in total. Prime location with easy access to Costco, The Boardwalk, Conestoga Parkway, and HWY 401. Perfect for you and your family. (id:35492)
Homelife Miracle Realty Ltd
2116 Prospect Street, Unit #b
Burlington, Ontario
STUNNING FREEHOLD TOWNHOUSE SOUTH BURLINGTON - This stylish executive townhome offers 3 bed, 2 full and 2 half baths, 1850sqft (incl bsmt), fully updated throughout, ESA electrical permitted and approved (22/23). The nicely appointed, bright and spacious main flr features an open concept kitch and living area with cozy fireplace, flanked by wall units w custom wall treatment & b/i speakers. The chef inspired kitch, complete w custom cabinetry, s/s appliances, pot filler, premium quartz countertops, oversized island & separate coffee bar. Walk out the lrg patio dr to the spacious deck w gazebo & hot tub, surrounded by mature trees, perfect for entertaining or relaxing w family & friends. Finishing off the main flr is an updated 2pc bath & inside entry from the lrg single car garage. The upper lvl features a beautiful primary suite w double door entry, w/i closet, & spa-inspired 3pc ensuite w lrg glassed shower. Two generously sized bedrms, updated 4pc bath, and bedrm lvl laundry complete this lvl. The fully finished lower lvl is the perfect family retreat, offering a spacious rec rm, wet bar w beverage fridge, & 2pc bath. New windows, pot lights, luxury vinyl flring, & custom blinds throughout – move in ready! Lrg driveway parking for 2 vehicles, w bonus free public day parking across the street. Close to schools, parks & a short walk to Burlington’s charming downtown & waterfront, Spencer Smith Park, boutique shops, restaurants, QEW, 403, 407 & GO. (id:35492)
Keller Williams Edge Realty
22 Brown Street
Port Dover, Ontario
It’s all about the LIFESTYLE of this Lakeside town of Port Dover and the LOCATION…Quiet Dead End Street…Near Marina for Your Boating Pleasure…No Boat? Take Your Pole & Go Fishing at the Basin…Short Walk to Downtown, the Beach, Shops, Restaurants or Theatre…Play Park & Dog Park Nearby. This Semi Detached Home allows you to take time to relax by Yourself or with Family & Friends on the Cozy Front Porch, the Rear Deck or the Intimate Upper Balcony that is off the oversize primary bedroom. Open Concept kitchen, dinette & living room featuring 2 garden doors leading to the private rear yard with mature landscaping. The 2pc bath completes the main level. 3 generous size bedrooms & a 4pc bath are upstairs. When the windows & garden doors were replaced in 2007, patio doors were installed in the 2 back bedrooms for a future upper deck. The LR & DR spaces could be easily switched. Laminate flooring throughout. Laundry is in the unfinished basement. Porch & balcony rebuilt in 2018. Furnace & central air new in 2020. Whether you are looking for your first home or a year round vacation home…You will want to see this one! (id:35492)
Coldwell Banker Action Plus Realty Brokerage
2947 Shadow Hill Crescent
Ottawa, Ontario
Beautiful upgraded 4 bedroom home, spacious family room with gas fireplace, formal dining room, upgraded quartz kitchen with ample cupboard space. Huge main bedroom with walk-in closet and 4-piece washroom featuring a jaquzzie. Hardwood and ceramic floors throughout, upgraded light fixtures, freshly painted, finished lower level with new carpet, large recreational room and storage area with a rough in washroom. Premium pie shaped lot professionally landscaped with interlock walk and lots of perennials and shrubs. New roof (2019), new furnace (2018), new shed and much more! Walk to all amenities, call today! (id:35492)
Power Marketing Real Estate Inc.
6 Elm Street Pvt Street
Puslinch, Ontario
Introducing 6 Elm Street, nestled within the coveted Mini Lakes Condominium Community. This charming residence invites you to embrace a lifestyle of comfort and community amidst its tranquil surroundings. Step into the inviting living room, bathed in natural light streaming through the large windows, offering a warm ambiance for relaxation and entertainment. The open concept design seamlessly integrates the kitchen, dining, and living areas, fostering effortless flow and connectivity. This cozy abode features two bedrooms, providing ample space for guests and storage. Outside, discover a haven of tranquility with low-maintenance stone landscaping, providing a picturesque backdrop for outdoor gatherings and leisurely moments. The spacious deck beckons with ample seating area, perfect for al fresco dining or simply unwinding. Recent updates enhance the allure of this home, ensuring both comfort and peace of mind. Brand-new water heater (2022) and a stackable laundry unit (2023). Safety is prioritized with new smoke alarms & CO2 detectors (2023). The furnace and AC were serviced in 2023, accompanied by a thorough ductwork cleaning. Adding a touch of modern elegance, new vinyl flooring (2022), complemented by a 20 x 8 pressure-treated deck and railings (2022). Additional amenities abound within Mini Lakes, including an outdoor heated pool, a welcoming party room, organized community events, garden allotments, a library, and the convenience of an onsite property manager. Embrace a lifestyle of ease and community at 6 Elm Street, where every detail is thoughtfully curated to enhance your living experience. (id:35492)
RE/MAX Real Estate Centre Inc.
102 Centre Beach Road
Tiny, Ontario
With this amazing Thunder Bay Beach waterfront, you are not only purchasing a beach property, you are purchasing a community, a lifestyle and family memories for generations to come. This adorable, open concept, 3 plus 2 bedroom cottage, has been tastefully upgraded throughout the years. Features include panoramic views and stunning sunsets over Thunder Bay Beach from all principle rooms, spacious eat in kitchen, living room with cozy fireplace, dining area with walk out to large wrap around deck with an abundance of entertaining space and staircase leading directly to sandy beach. The bonus feature is the accessory guest house providing ample room for extended family. Stunning sunsets, sandy beach, boating, swimming in the clean fresh water of Georgian Bay, community activities for the young and mature (tennis, baseball etc.) and a community restaurant. A true recreational oasis. Property is being sold turn key, just bring your summer clothing. Look no further! (id:35492)
Team Hawke Realty
555 Brittany Drive Unit#508
Ottawa, Ontario
Welcome to ALL-INCLUSIVE urban living in Viscount Alexander Park! This affordable East-Facing 1 bedroom plus den has been occupied and cared for by the same owner for 50 years! Formerly a 2 bedroom that can be easily and inexpensively converted back. This condo offers lots of potential for the new owner to update and renovate the space to their liking. This unit faces the community courtyard making the balcony a perfect place for your morning coffee. All utilities included in to condo fees (heat, water and electricity). Building amenities include a fitness centre, saunas, outdoor pool, party room, shared laundry and free visitor parking. 1 underground parking space included. Amazing location with quick access to LaCite Collegiale, The Montfort Hospital, Aviation Parkway, Transit, Ottawa River & Trails. Great value and opportunity! (id:35492)
The Agency Ottawa
10 Parkway Place
Barrie, Ontario
Nestled in the serene community of Barrie, Ontario, 10 Parkway Place stands as a testament to modern comfort and style. This distinguished detached side split home presents an ideal retreat for families, offering 5 bedrooms and 2 baths to accommodate every need. Step inside to discover an expansive living room & dining room, bathed in natural light, perfect for hosting gatherings or simply unwinding after a long day. The adjacent spacious kitchen beckons culinary enthusiasts with its large island, providing ample space for meal preparation and casual dining. Descend into the fully finished basement, where a sprawling family room awaits, complete with a cozy fireplace, offering the perfect setting for movie nights or quiet moments of relaxation. Beyond the walls, the backyard beckons with its breathtaking features—an inviting 8 ft deep inground pool promises refreshing dips on sunny days, while a fire pit area invites gatherings under the stars. And for ultimate relaxation, a private hot tub offers a tranquil escape, ensuring every moment spent at 10 Parkway Place is nothing short of extraordinary. Book a private showing today and see if 10 Parkway Place is your dream home. (id:35492)
Revel Realty Inc. Brokerage
1048 10th Street E
Owen Sound, Ontario
Welcome home! This home is a pleasure to show and has been well maintained. This attractive backsplit has FOUR bedrooms plus a lower family or guest suite that has fourth bedroom and private living/kitchenette area. Separate entrance and bathroom renoed in 2023 plus shared laundry. Plenty of room to park your vehicles with four or five parking spaces on the double concrete drive--choose to park in the attached garage--or use it as an awesome workshop area. Garage door just replaced in 2021. Step into the main floor and appreciate open comfortable and updated style. Front windows, double hung, 2014 have low E glass, chosen to provide quiet & privacy. Updated kitchen with plenty of cupboards and view to the landscaped front garden area. Appliances are included. Two of the three upper bedrooms overlook the backyard and the 4 pc bathroom was renoed in 2018. Crawl space was insulated, heated ,& ventilated--great for storage. Electric panel 2022. Enjoy this backyard with patio & gazebo, small fire pit . Fenced in backyard , also fence around garden area- to keep your pets & rabbits out.. Two storage sheds-- Fiber Optic, Bruce Telecom & Bell available at street., plus Rodgers and Bell at back hydro pole. A Great place to make your next home!! This east hill location is handy to hospital, rec centre,, shopping. Georgian College. (id:35492)
RE/MAX Grey Bruce Realty Inc Brokerage (Os)
267 Clyde Road
Cambridge, Ontario
18 unit apartment building in North Galt. 11-2 bedrooms, 6-1 bedrooms, and one bacheler unit. New roof in 2023, newere boiler. Great rental property with lots of potential, lots of parking, close to all amenities and transportation routes. (id:35492)
Davenport Realty Brokerage
Cushman & Wakefield Waterloo Region Ltd.
14 Carroll Lane
Brantford, Ontario
All you every wanted in a Home. 3 beds, 3.5 baths, fully finished basement & a backyard resort. Close to parks, walking trails & schools! With over 2800 sqft of living space, this home offers curb appeal & more w/exterior pot/accent lighting, concrete driveway/walkway leading up to the house & a 2nd level balcony. The in-ground sprinklers offers a maintenance free garden. The front foyer offers tall ceilings, neutral tones & inviting view. The main floor space opens up into a lovely formal dining room with crown molding & pot lighting. The chef's kitchen offers mocha toned cabinetry, 2 pantries & a centre island. Back door opens up to a composite deck overlooking your stunning fenced backyard oasis w/lighting & offers an in-ground pool and gazebo with hot tub. The interlocking stone patio is gorgeous and maintenance free. Upstairs the great room has soaring 14 foot ceilings, pot lighting and second level balcony. Basement is fully finished with wet bar, laundry, rec. room and 4pc bath. (id:35492)
Real Broker Ontario Ltd.
16 Lower Lake Lane
Godfrey, Ontario
All brick bungalow with treed half acre has 109' waterfront on Burridge Lake. Upgraded with contemporary features, the open-concept 3+1 bed, 2 full bath home offers laminate floors and custom 2021 window blinds. Livingroom vaulted ceiling, woodstove and fabulous bird's eye views of lake. Patio doors extend your living space outside to upper deck. Modern white kitchen has granite island, dinette and lake views. Primary bedroom large closet. Two more bedrooms and 4-pc bathroom with linen closet and new subway tiled tub-shower. Lower level finished in 2020 with oversized windows and has door to deck. Lower level family room, rec room, bedroom, new 2024 bathroom with shower and marble vanity. Combined laundry-utility room. New metal roof 2023 has lifetime guarantee. Two garden sheds. Two docks provide sunset views and approx 4'-5' deep at end. Sandy shoreline. Hi-speed. Cell service. Private road maintenance $100/yr; snowplowing costs shared by neighbours. 20 mins Perth. 45 mins Kingston. (id:35492)
Exp Realty
10 Abbot St
Kapuskasing, Ontario
Tucked away in a peaceful, low-traffic neighborhood, this sprawling split-level home offers over 2,000 square feet, tailored for those who love room to breathe and grow. With five large bedrooms and 2.5 bathrooms, this house is perfectly designed for comfort and privacy, ensuring that each family member has their own cozy nook. Step inside and discover your main level common areas that is a so inviting with so much space that is great to have many friends and family over for events and gatherings with every room being so spacious from the massive foyer to the living room, dining area and sprawling kitchen with island. The kitchen extends into a dining area that opens to a delightful deck—your gateway to outdoor living. Imagine sipping your morning coffee or hosting a sunset barbecue with the vast field as your backdrop. Ascend to the second level, where three bedrooms await. This floor is also home to a roomy 4-piece bathroom, perfect for busy mornings or unwinding in the evening. The expansive primary bedroom is a highlight with its generous walk-in closet. Before making your way down to the basement or the attached garage you will find a 2pc bathroom and laundry room. The basement, fully finished, is a multipurpose haven featuring a recreational room ready for entertainment or relaxation. Alongside, two additional bedrooms provide private spaces for guests or can be repurposed for hobbies. A full 4-piece bathroom offers convenience, complemented by a utility room and a cold storage. The attached two-car heated garage provides direct access into the house, adding a layer of convenience during colder months when bringing in groceries Outside you will find a shed that is perfect for extra storage. At the rear of the property lies a vast field, an expansive open space that presents endless possibilities for outdoor activities. This home is a perfect fit for any large family. It's ready for you to move in and begin your new chapter. (id:35492)
RE/MAX Crown Realty (1989) Inc
360 Patricia Avenue Unit#512
Ottawa, Ontario
Welcome to 360 Patricia - steps from everything Westboro has to offer! This rarely available unit is one of the largest 1 bedroom floor plans in the building (approx. 735sqft+balcony as per builder floor plan). Enjoy the modern sleek design of the open concept kitchen, stainless steel appliances, under mount sink, island, panelled dishwasher, quartz counters and a nook to accommodate a table. The living room+study area shines with floor to ceiling south west facing windows, and 9ft ceilings. To complete the unit, the large bedroom can handle your king bed with room to spare - offering private west views. Amenities: Rooftop Terrace with amazing views, patio furniture & BBQ, fitness room, sauna, bicycle tune up station, yoga room, pet grooming station, theatre, large Party Room with kitchen accessing the courtyard. Underground parking, storage locker and bicycle locker included. (id:35492)
Real Broker Ontario Ltd.
80 Spadina Avenue
Hamilton, Ontario
This Edwardian Foursquare 2.5 storey home located in central Hamilton makes quite the statement. Nestled between Main St and King St, this home has a boho-classical feel while offering 4 bedrooms, 5 bathrooms and a detached garage. The front of the house has a sought after covered front porch that is perfect for relaxing and watching the world go by. This home features authentic hardwood floors and original trim maintained throughout, as well as 9 foot ceilings. On the main level of the house is a renovated kitchen that has plenty of cupboard space, granite countertops, an island and stainless steel appliances, as well as access to the fully fenced backyard. The kitchen flows effortlessly through to the formal dining room and living room perfect for entertaining. The main floor also includes a 2 piece bathroom. The second floor offers a primary bedroom with a 4 piece ensuite bathroom with shower stall and double sinks, a large walk-in closet and private balcony. Two more bedrooms and another 4 piece bathroom round out this level. The spacious third floor provides an additional living area that could be used as a home office, a 4th bedroom and a 3 piece bathroom. The basement is partially finished offering a laundry room and another 3 piece bathroom. Behind the house is a detached single car garage with a large attached barn area perfect for a workshop or additional storage. This home would be great for a family looking to live within walking distance to parks and schools on a quiet street. Or an investor looking to generate some income! Only 4 blocks away from Tim Hortons Field, walking distance to bus stops, and a quick zip to downtown where one can enjoy many trendy bars and restaurants, this house would make a terrific long term rental or airbnb. This property is zoned as a duplex, and by adding another kitchen it has the potential to have two units. The infrastructure is already in place to have two separate units - 2 air conditioners, 2 furnaces and 2 meters. (id:35492)
Exp Realty Of Canada Inc
Exp Realty Of Canada Inc
426 Mercury Street
Clarence-Rockland, Ontario
Welcome to your dream home at 426 Mercury St, Clarence Rockland! This exquisite home offers unparalleled luxury and comfort. With 5 beds, 4 baths, and a spacious double garage, every detail of this home has been meticulously crafted for the discerning buyer. Step inside to discover hardwood and ceramic flooring throughout the main and upper levels, creating a seamless flow of elegance. The gourmet kitchen features stunning granite countertops, stainless steel appliances, and a gas stove, perfect for culinary enthusiasts. Recent updates have transformed the outdoor space into a private oasis, complete with a picturesque 3-tier deck, lower patio landscaping, and PVC fencing. Plus, enjoy the convenience of a newly expanded driveway, providing additional parking. The smart home security system controls the garage door, unlocks the front door, and controls exterior lights remotely. This home offers the perfect blend of functionality and sophistication. (id:35492)
Unreserved Brokerage
2368 Maple Valley Rd Road
Severn, Ontario
Are you Looking for a more self-sufficient lifestyle? Do you want to immerse yourself in the tranquility of rural living or engage in small-scale farming as a leisure pursuit? This hobby farm offers a unique blend of personal fulfillment and potential economic opportunity. The property, including the well-maintained original farmhouse, has been cherished and meticulously cared for. The land is chemical-free and ready for use, with fences, trees, fields, and barns. It is rare to find an original barn in this great condition. Whether you dream of growing your own organic produce, tending to livestock, or simply living in a peaceful year-round country retreat, this is the perfect place to start. Outdoor enthusiast can ride horses or ATVs, go sledding or cross-country skiing, or hiking on the property's trails or explore the abutting Simcoe County Forest trails. This serene location, just a pleasant 15-minute drive from Orillia's amenities, offers privacy without isolation. In the recreational heart of Ontario, the area offers skiing, biking, boating, and so much more. Bonus within a years Severn township should be permitting a 2nd home on agricultural zoning, so you can have a home for your parents too! Amazing wide-open views to take in the sunsets, birds, and wildlife. Check out the feature sheet for more pictures and details. (id:35492)
Simcoe Hills Real Estate Inc. Brokerage
22790 Amiens Road Unit# 143 Park Ave
Komoka, Ontario
Welcome to 143 Park Ave in beautiful Oriole Park, tucked away in the back of this luxury 55+ community with outstanding amenities and gorgeous grounds. This executive turnkey unit is completely move in ready; bright and spacious with neutral tones throughout and boasts 2 bedrooms + den & 2 full baths. Your primary retreat offers a wall to wall closets and your own lavish ensuite bath. Enjoy the bright and airy open concept living room and kitchen with crisp white cupboards polished with gold hardware (2023), Corian counter tops, pot lighting, eat-in island, and cathedral ceilings - garnished with laminate flooring throughout. Each bedroom offers custom built ins in each closet providing ample storage for your wardrobe. Ceiling fans, Custom shades and California shutters throughout the entire home. The exterior is just as impressive, with an attached carport, concrete drive with 2 parking spaces, an expansive deck (tons of storage underneath) with metal gazebo (including weather covers), gas BBQ hookup and a storage shed. This is a fantastic opportunity for quality retirement living in a 55+ community with incredible amenities including an inground pool, pickle ball court, community centre, dog grooming, golf simulator, bar, pool table, dart board, and more. Schedule your retirement today! (id:35492)
The Realty Firm Inc.

