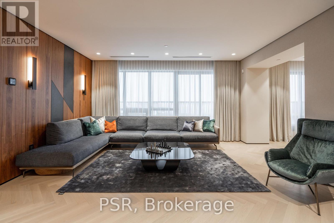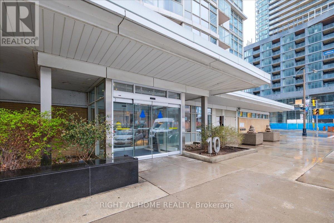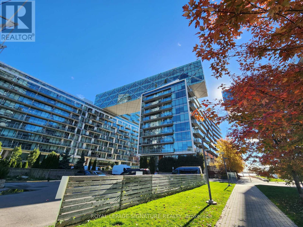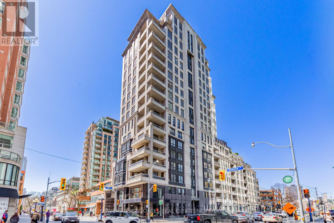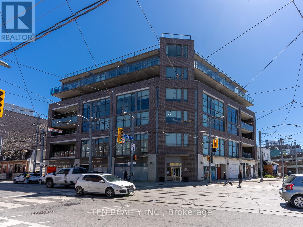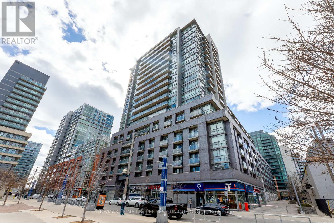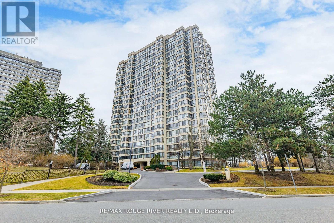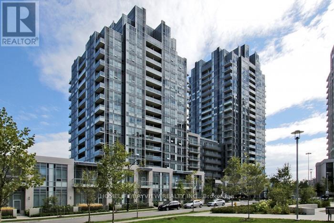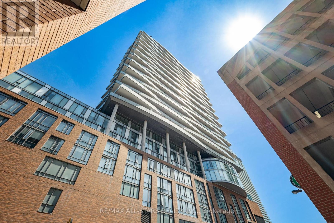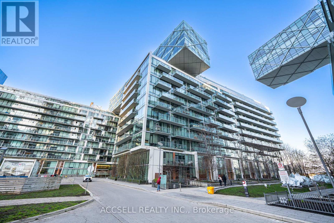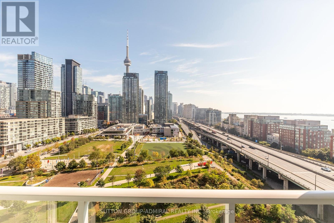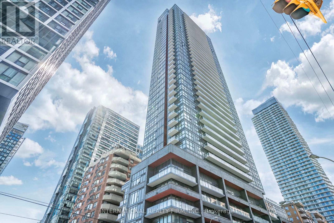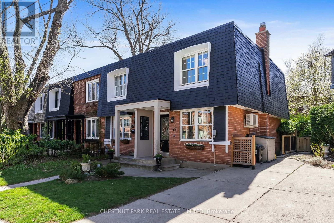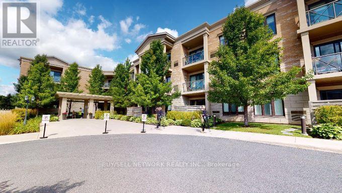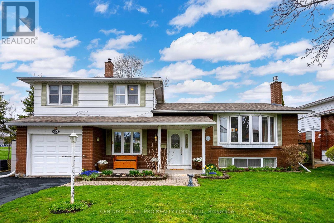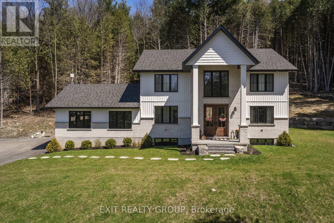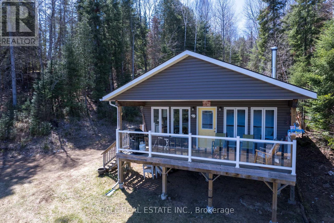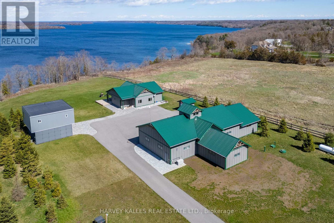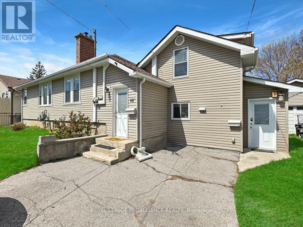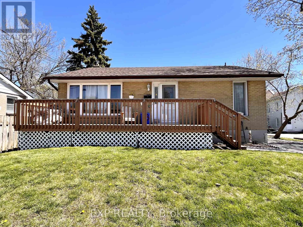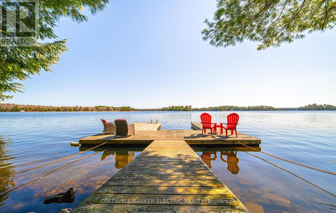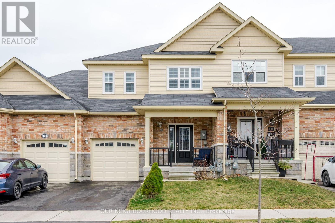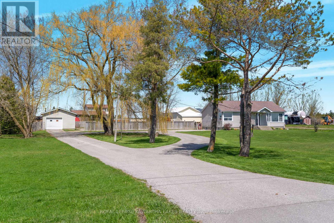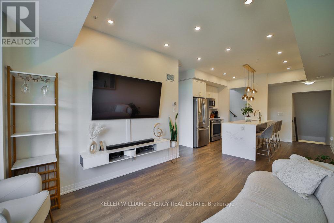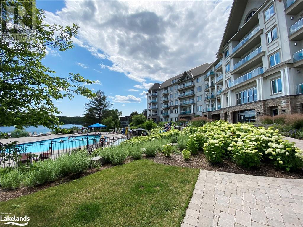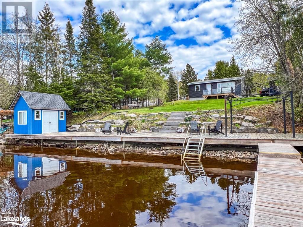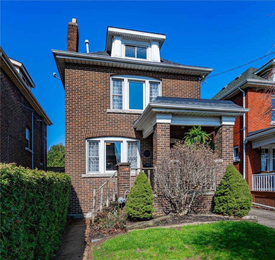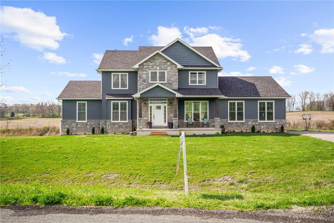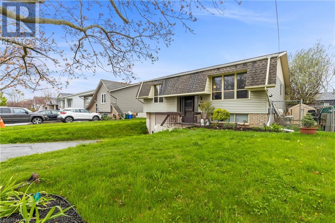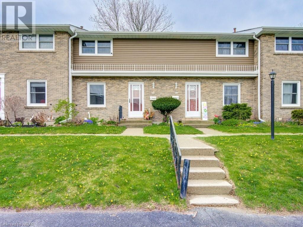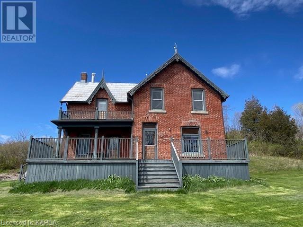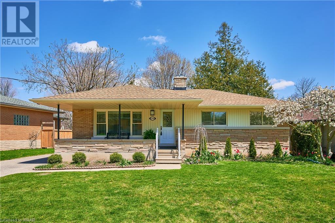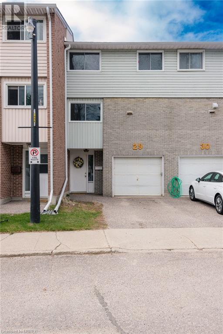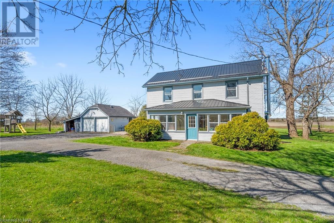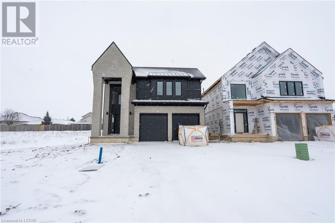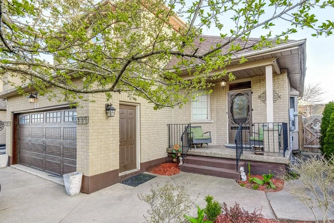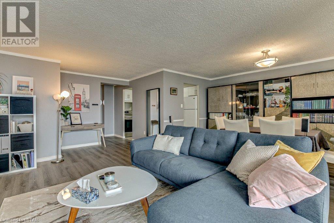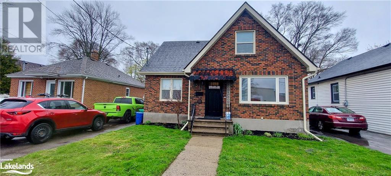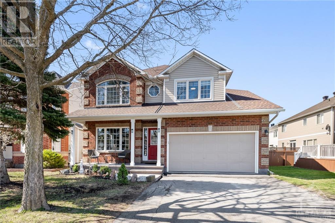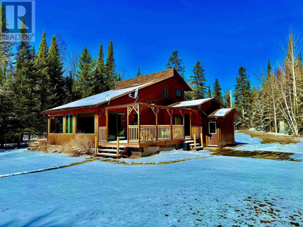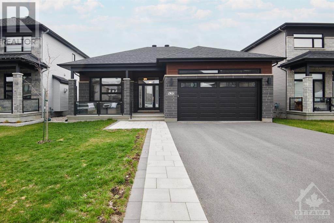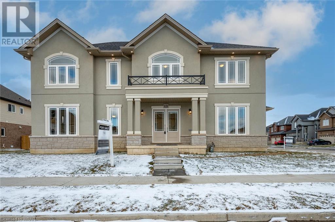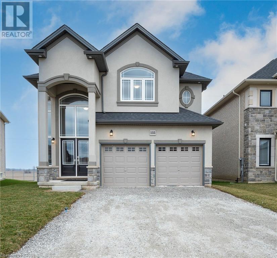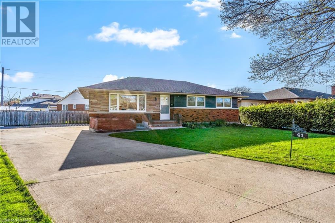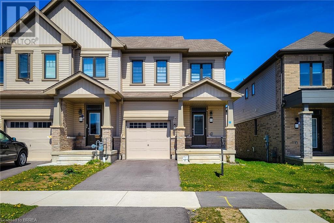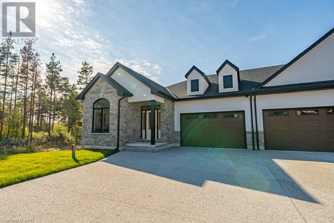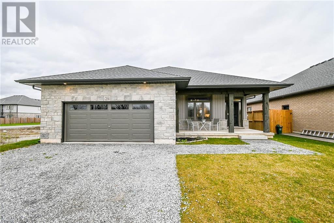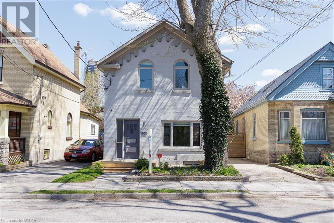702 - 1700 Avenue Road
Toronto, Ontario
To Those Who Desire Boutique Luxury Living In One Of The Most Affluent Neighbourhoods In Toronto - Your Dream Home Awaits. This Spectacularly Custom Designed 3 Bedroom Plus Den, 3 Bathroom Penthouse Suite Is Truly A One Of A Kind. Custom Wood Panels Throughout. Timeless Luxury With Custom Leicht Kitchen Featuring A Water Filtration System With Cold And Hot Settings. Neolith Himalaya Crystal Backsplash And Counter. Custom Built Convertible Bar Cabinet For Entertaining Your Guests. Custom 120 SqFt Dream Walk-In Closet. Spa-Like Ensuite Featuring Freestanding Bath And Intelligent Toilet. Heated Floors In All Three Bedrooms, Kitchen And Foyer. Beautiful 590 SqFt Terrace With Gas Hook Up, Snow Melting Heated Floor And More. Smart Home Technology - Dimmable Lighting System And Built-In Security System. No Detail Was Overlooked Or Expense Spared During Design And Renovation Of This Luxury Suite. **** EXTRAS **** Gaggenau Fridge And Freezer, Miele Wine Fridge, Induction Cooktop, Steam Oven, Speed Oven, Dishwasher, Hood Fan, Washer And Dryer, Automatic Humidifier, Motorized Window Coverings, 2 Parking Spots And Locker. (id:35492)
Psr
2203 - 10 Navy Wharf Court
Toronto, Ontario
Enjoy downtown living in this inviting 1+1 condo, offering over 740 sqft of well-designed space, including asunny balcony. Bright, floor-to-ceiling windows illuminate the unit, creating a cheerful atmosphere throughout.The spacious bedroom comfortably accommodates a king-sized bed and is paired with a 4-piece bathroom for yourconvenience. A versatile den space is perfect for those working from home or serves as a cozy second bedroom. Located in the heart of the Entertainment District and a stone's throw from the Rogers Centre, this condo putsyou walking distance from the lake and moments from the Gardiner Expressway exit, making it a dream for cityliving and easy commuting.Residents benefit from an array of over 30,000 sqft of on-site amenities - including a running track, tennis,squash, basketball courts, pool, sauna, and gym - ensuring you have everything you need right at your doorstep. **** EXTRAS **** 1 Parking And Locker, Stainless Steel Fridge, Microwave, Dishwasher, Gas Stove, Washer/Dryer,Window Covering And Electric Light Fixtures. Hydro, Heat And Water All Included In MonthlyMaintenance Fees (id:35492)
Right At Home Realty
916 - 39 Queens Quay E
Toronto, Ontario
Chic 1-bedroom unit with separate den (currently used as a bedroom), 2full bathrooms, featuring balcony and water view, a modern kitchen with Miele appliances, and Sub-Zero fridge. Enjoy the open layout, high ceilings, and floor-to-ceiling windows. The primary bedroom has dual closets, and a modern 4-piece ensuite with heated floor. A Toronto Premier location at the foot of Yonge street; you can walk to Union Station, Financial District, restaurants, grocers, shopping, St. Lawrence Market, and Sugar Beach. Close to HWY access and so much more. **** EXTRAS **** High-End appliances: Built-in Fridge, Dishwasher, Stove, Microwave. Washer, Dryer. Parking and Locker included. Furnished. Furniture Included; electric lounge couch, adjustable bed in primary. (id:35492)
Royal LePage Signature Realty
1002 - 68 Yorkville Avenue
Toronto, Ontario
Step into opulence at 68 Yorkville - where luxury living meets unparalleled sophistication. This stunning condo offers almost 3000sf of living space meticulously designed with every detail in mind with soaring 10' ceilings and 2 beautiful terraces. From the sleek, modern interiors to the breathtaking views of the City, indulge in the epitome of urban elegance. Featuring spacious living areas, gourmet kitchen, deluxe spa like bathrooms, palatial primary bedroom with his/hers walk-in closets. Every corner exudes luxury. Valet parking, 24/7 security and concierge, gym, and BBQ gas line on the terrace. It doesn't get much better. Steps to the City's finest shops and restaurants. Welcome home to 68 Yorkville, where extravagance knows no bounds. **** EXTRAS **** First class amenities: Valet parking, 24/7 Concierge & Security, Gym, Party Room, Meeting Room, and Visitor parking. (id:35492)
Slavens & Associates Real Estate Inc.
507 - 549 King Street E
Toronto, Ontario
A Soft Loft Perfectly Suited For Entertaining! Spacious 2 Bedroom, 2 Bath Southwest Corner Unit With Parking & Locker. Just Over 1000 Sq.Ft. With Polished Concrete Floors, 10' Ceiling Height, Exposed Ductwork & A Balcony With Gas B.B.Q. Hook-Up. Spacious Rooms & Unobstructed City Skyline View From The Balcony & Master Bedroom Complete With 4pc Ensuite & WI Closet. Close to Distillery District &on the 504 Street Car Line! (id:35492)
Tfn Realty Inc.
1007 - 68 Abell Street
Toronto, Ontario
Stunning designer-inspired living in the heart of Toronto's at Triangle Park. Bright south facing 2 Bedroom 2 Bathroom plus den, Floor to ceiling windows with south facing views & a walk out to the balcony. Great layout with good storage space. Open concept Living room dining room & Modern kitchen with updated cabinetry, Subway tile back splash, Granite counter top, Stainless steel appliances, Movable center Island storage cabinet with a wood counter. New high quality Laminate floors, Steps to TTC, shops & Restaurants. 1 Parking & 1 locker included. Well managed building many upgrades, Great Gym. **** EXTRAS **** Stainless Steel fridge, Stove, Built in microwave & Dishwasher, Washer & Dryer, Electric BBQ all Electric Light fixtures, Vertical window blinds. Movable center Island storage cabinet with a wood counter. (id:35492)
RE/MAX Prime Properties - Unique Group
901 - 131 Torresdale Avenue
Toronto, Ontario
Sun Filled & Spacious Well Maintained 2 Bed, 2 Bath + Solarium. South Facing! Lots Of Natural Light Throughout The Day. Features Newer Flooring, Ensuite Laundry, En-Suite Locker + 2 Parking Included. Beautiful Unobstructed South Views. Amenities Include Security Guard, Outdoor Pool, Sauna, Party Room, Exercise Room & Games Room. Steps To Ross Lloyd Park, Walking Trails. Maintenance Fees Include All Utilities, Tv Cable with Crave Package & High Speed Internet **** EXTRAS **** Fridge, Stove, Dishwasher, Washer, Dryer. Electrical Light fixtures, Window coverings. As Is Where Is Condition (id:35492)
RE/MAX Rouge River Realty Ltd.
1525 - 120 Harrison Garden Boulevard
Toronto, Ontario
Welcome To Tridel's Luxurious Aristo At Avonshire! Bright & spacious 1 Bed + Den Unit With Most Functional Layout. Natural Light & North View Will Add Up Your Enjoyment Of Living In It. Open Concept Living Room With Large Windows, Modern Kitchen & Laminate Throughout The Unit. Most Sight After Location, Minutes To 401, Yonge St, Subway, Parks, Shops, Restaurants &Entertainment At Centre Of North York! **** EXTRAS **** Stainless Steel Fridge, Microwave, B/I Oven, B/I Dishwasher, Stacked Washer & Dryer, 1 Parking & 1 Locker included, Installed Lighting Fixtures (id:35492)
Homelife/bayview Realty Inc.
1611 - 1 Market Street
Toronto, Ontario
Are you a city enthusiast? Imagine having the iconic St. Lawrence Market just steps away from your home. Picture yourself enjoying city and Lake Ontario views from your exclusive terrace. If this piques your interest, Unit 1611 at 1 Market St in downtown Toronto is calling your name.This rare corner unit offers over 1,000sq ft of open concept living space, perfect for various family structures. Floor-to-ceiling windows bathe the interior in natural light and provide breathtaking panoramic views. The kitchen features an island with potential for a breakfast bar, ideal for casual meals and entertaining. Stainless steel appliances, including a gas stove, add a touch of luxury uncommon in condo living. Step out onto the spectacular balcony, extending your dining and entertaining space. The combined living and dining area boasts sleek hardwood floors and offers flexibility for different layouts. There's even a cozy nook for a reading area or second desk.This apartment includes 2 spacious bedrooms plus a bonus den currently used as an office. The primary bedroom features his and hers closets, a large ensuite bath, and balcony access. The second bedroom has its own exclusive balcony with lake views, an ideal spot for morning coffee. Additional features include in-suite laundry and a second full bathroom. The building offers top-notch amenities like a gym, sauna, guest suites, party lounge, rooftop deck, media room, business centre, and 24hr concierge. Located steps from St. Lawrence Market and minutes from Union Station, the Entertainment and Financial Districts, this address puts you at the heart of city life. Enjoy nearby green spaces like Sugar Beach, Berczy Park, and the Toronto Waterfront perfect balance of urban living and natural beauty. (id:35492)
RE/MAX All-Stars Realty Inc.
821 - 39 Queens Quay E
Toronto, Ontario
The Ultimate Condo Awaits Your Visit In The Heart Of Vibrant Harbourfront! Welcome To 39 Queens Quay E Unit #821 - Where Luxury And Convenience Meet At Pier 27! This Unique Property (Largest 1 Bed & 1 Bath Unit In The Building), Features 745 Sq. Ft Of Indoor Living Space Plus A 110 Sq. Ft Balcony; High Ceilings - 10 Ft Throughout, Expansive Living Quarters, & Light Pouring In From Walls Of Oversized Windows W/ Captivating Views Of The Lake! 1 Owned Parking Spot & 2 Owned Lockers (Storage/Bike)! This Residence Offers A Fabulous Flow & A Picturesque Backdrop That Sets The Stage For Unforgettable Entertaining! The Generous Living/Dining Area Is Open Concept W/ Access To The Oversized Balcony; Gourmet Kitchen Appointed W/ Sleek Quartz Countertops, Breakfast Bar, & Fully Integrated Miele & Subzero Appliance Package! The Divine Light-Filled Bedroom W/ Floor To Ceiling Windows Features A Custom Walk-In Closet & 4-Pc Ensuite Washroom - Full Glass Standing Shower & Separate Bathtub. The Upgraded Light Fixtures & Custom-Made Window Coverings Throughout The Unit Cannot Be Missed! Enjoy The Best That Waterfront Living In The City Has To Offer With Renowned Dining, Nightlife, And Shopping All Nearby! Every Convenience Outside Your Door; State-Of-The-Art Amenities Include An Outdoor Pool & Tanning Deck, Exclusive Health Club W/ Indoor Pool, Spa Treatment Rooms W/ Steam & Sauna, Party Rm W/ Kitchen, Casual Resident Lounge Area W/ Billiards, Theatre Rm, Guest Suites & Visitor Parking. **** EXTRAS **** Steps To Loblaws/Longos, Scotiabank Arena, Union Station, St. Lawrence Market, Financial District And So Much More! Be On The Gardiner/DVP In Minutes! For Those Who Appreciate A Day At The Beach, Sugar Beach Is Within Easy Reach! (id:35492)
Accsell Realty Inc.
1802 - 75 Queens Wharf Road
Toronto, Ontario
Welcome To Quartz Condos! This Gorgeous 1 Bdrm+Den Unit Has An Amazing South East View Of Cn Tower And Lake Ontario. Quartz Counters, Sleek Finishes, Floor To Ceiling Windows For Beautiful Natural Light! Conveniently Located Near Loblaws, Restaurants, Shopping, Community Centre, & 404 With 24/7 Concierge Service! Extras:Appliances Include Fridge, Stove, D/W, B/I Microwave, Washer & Dryer, All Electric Light Fixtures, All Window Coverings. Amenities Include Indoor Pool, Outdoor Hot Tub, Gym, Bbq Area, Basketball Court, Guest Suites, And Media Room. (id:35492)
Sutton Group-Admiral Realty Inc.
403 - 159 Dundas Street E
Toronto, Ontario
Practical: Desirable spacious layout (705sqft) for both investors and owners, large kitchen cabinets and pantry for maximum storage, extra custom closet in den included, includes oversized locker!!!Functional: Den can be converted into a 2nd bedroom or nursery, bonus area that can be used as additional home office space (practically 2 dens!). Condo Luxury: ~10ft ceilings, end-to-end south facing balcony, large bedroom that can fit a king-sized bed, updated lighting throughout the unit. Condo fee's will not be going up in the fiscal year beginning May 1st 2024, Priced to Sell. Photos from prior to owner moving out. **** EXTRAS **** Location: 5min from the Eaton Centre/TTC subway, 20min from Financial District, close to Ryerson University, easy access to city parks, entertainment and dining via TTC Street Car that stops right in-front of the building. (id:35492)
International Realty Firm
45 Summerhill Gardens
Toronto, Ontario
Welcome to 45 Summerhill Gardens, A Blend Of Classic Character With Modern Convenience. This Charming Freehold ""End of Row"" Townhouse Is Nested On One Of The Most Desired Streets Of Summerhill. A Turn Key Move In Condition Home With A 2024 Renovation Carefully Tailored by Glenn Dixon Design, Includes : New Engineered Hard Wood Floors, A Completely Re-Imagined 2nd Floor Bathroom And A Professionally Finished Lower Level Allowing A Comfortable Nearly 7 Foot Ceiling Height With A Walk Out. Over 1200 Square Feet of Living Space With An Incredible Flow Of Abundant Natural Light and An Open Concept Main Level With A Walk Out To The Lush, Low Maintenance Garden, Perfect for Additional Summer Sitting and Entertaining. This Gem Has A Rare Private Driveway As Well As An Ultra Wide 44 Foot Frontage, Full Of Potential & Interesting Possibilities. Steps to TTC & The Hustle Bustle of Vibrant Yonge St. With Restaurants, Coffee Shops, Flagship LCBO, Shops, Parks & Schools and Access To The Ravine. Live Your Best Summerhill Lifestyle and Enjoy A Great Condo Alternative. **** EXTRAS **** This Unique Property Functions Like A Semi-Detached With An East Walkway For Additional Access To The Rear Garden. Legal Description : PT LT 22-23 PL 398E TORONTO PT 1, 63R2168; S/T INTEREST IN CT69491; CITY OF TORONTO (id:35492)
Chestnut Park Real Estate Limited
Ph4 - 869 Clonsilla Avenue
Peterborough, Ontario
Penthouse Unit #4 (304) located in the Kawartha Glen Building. An up scale condo building in prime west end. Perfect for retirement living in this cozy 1 bedroom unit. Features open concept living with step saver kitchen with lots of cabinetry is complete with breakfast bar and overlooks the combination dining area/livingroom. There are patio doors off the living room to a balcony over looking a quiet private wooded area. Good size primary bedroom plus a hidden stackable laundry in unit. There's a large meeting entertainment room on main floor of building which is ideal for entertaining a large group or sit, relax and browse the many books. This leads you to the courtyard with large gazebo and bbq area surrounded by georgeous landscaped grounds. Private underground parking and lots of onsite guest parking along with your own secure storage unit. Close to Kawartha Golf and Country Club, hospital, all amenities, transit, shopping and major box stores. Come see and buy. (id:35492)
Buy/sell Network Realty Inc.
326 Lakeshore Drive
Cobourg, Ontario
4 level sidesplit located across the road from Lake Ontario. Great location. Attractive newly renovated kitchen in 2022 with custom cabinets, granite counter tops with under cabinet lighting, new appliances in 2022, hardwood floors and walkout to a new 2 level deck and fenced in backyard. L-shaped formal Dining room and Living room with hardwood flooring and a gas fireplace. 1st level consists of a family room with hardwood flooring, wood fireplace with insert and 3 pc bath with walkout to backyard and has an entrance into the garage. Upper level has 3 bedrooms and a 4pc bath and hardwood flooring. Basement level has rec room, bar, gas fireplace and laundry area. Walking distance to parks and popular Cobourg Beach and downtown. (id:35492)
Century 21 All-Pro Realty (1993) Ltd.
225 County Road 30
Brighton, Ontario
Captivating 4-bedroom, 3-bathroom haven nestled on a prestigious 1.475 acre lot w 2 car garage in the enchanting harbor town of Brighton. As you step inside, be greeted by majestic 18' ceilings adorned with a splendid chandelier, intricate tile work, impeccable wainscoting, and a striking staircase featuring wrought iron spindles. To the left of the grand entrance, find an inviting arch doorway leading to the main floor powder room, while to the right, a double-door office awaits with a cozy fireplace and expansive windows. Continuing straight ahead, revel in the spacious dining room, flanked by a breathtaking family room and a sensational kitchen. The kitchen's design details are truly extraordinary, from the exquisite tile accents to the picturesque window above the farm sink, the convenient walk-in pantry complete with a sink and coffee bar, the archway leading to the laundry room, and the oversized refrigerator. Don't miss the chance to experience the unmatched elegance and sophistication of this brand-new two-story gem firsthand. (id:35492)
Exit Realty Group
14 Bryan Lane
Bancroft, Ontario
Welcome to Neil Lake! Newer, solidly built, 3 bedroom cottage that is the perfect get-away for outdoor enthusiasts. The property is EXTREMELY private with a view that will keep you entertained throughout each season. Large garage to store all your toys and tools! Excellent fishing, ATV and snowmobile trails are only a few of the activities that will keep you busy at this amazing property. Enjoy a morning cup of coffee or evening glass of wine on the covered front porch. The cottage comes fully furnished for move in ready. Close to Coe Hill for all of your conveniences. (id:35492)
Ball Real Estate Inc.
359 County Road 7
Prince Edward County, Ontario
Incredible opportunity to own a premier waterfront custom built home in an extremely sought after area of Prince Edward County. The views from this property will dazzle you. The 4-year old house, built by a renowned local contractor includes vaulted ceilings, good sized rooms and a pleasing open concept flow. The spacious deck along the waterfront side of the house is perfect for entertaining or relaxing and just enjoying the views. Two additional buildings include a 2-car garage with a guest suite above as well as a large second garage which lends itself to multiple possibilities and blocks the main house from view of the road affording extra privacy. Only 4 houses away from the famed Lake on the Mountain, and a 10-minute drive into downtown Picton makes this an ideal location to allow you to feel secluded and yet part of the action of PEC. This property truly must be experienced to be fully appreciated. (id:35492)
Harvey Kalles Real Estate Ltd.
98 Karl Street
Belleville, Ontario
Welcome to this fantastic Belleville duplex! Unit A offers three bedrooms and one bathroom in a charming bungalow layout. Meanwhile, Unit B, a two bedroom, two bathroom, is a 1.5 storey space. Each unit comes equipped with its own laundry facilities for added convenience. Step outside to find fully fenced yards for both units. Additionally, a detached one car garage offers extra storage space. Situated within walking distance of various amenities, this duplex offers convenience and versatility with great rental potential. (id:35492)
Royal LePage Proalliance Realty
163 Yeomans Street
Belleville, Ontario
This brick bungalow is the perfect match for first time buyers, empty nesters, or investors! As you enter the the home you will be greeted by a bright living room bathed in natural sunlight perfect for entertaining. Enter the kitchen providing ample counter space for all culinary enthusiasts. Upstairs you will find 3 spacious bedrooms all with closets, and a full 4 piece bathroom. Make your way downstairs to the fully finished basement with In law suite! Additional spacious bedroom, full four piece bathroom, with kitchen and separate entrance.Outside you fill find a covered mudroom and a spacious backyard for entertaining or the kids to play. With some updates this would be the perfect place to call home! If you're looking to downsize or looking to get your start in the market, don't miss out on this one!! Minutes to schools, shopping, and the 401. Under 15 Minute commute to CFB Trenton. R4 Zoning **** EXTRAS **** Shingle Roof Done in 2022 (id:35492)
Exp Realty
212 Fire Route 87a
Havelock-Belmont-Methuen, Ontario
PRIVACY ON JACK'S LAKE!! 295' of prime LEVEL frontage, great swimming from the dock and a sandy gradual entry point from shore. Classic 3 season, 5 bed, 2 bath, 1600+ sq ft bungalow only steps from the pristine waterfront. New shingles in 2021, Septic 2001, multiple additions in early 2000s. Enjoy 220 degrees of stunning lake views from the dock. Soak up the heat on the sunny shoreline or lounge in the shade of the mature cedar grove. Easy 10 minute drive from Apsley, where you'll find all the local amenities. Boat over for an ice cream and gas at one of the lakes 2 MARINAS. How and where you cottage matters. Jack's Lake boasts abundant wildlife, explore over 20 km's of beautiful bays, islands, and undeveloped crown land shorelines. Peaceful tranquility or action adventure, come experience Jack's from the water's edge!! **** EXTRAS **** Private Road, $220 Fee Year Round includes plowing to start of driveway. Buyer & Buyer Agent to Verify All Taxes & Rm Measurements. All Offers To Incl: 48Hr Irrev, Form 801 (id:35492)
Coldwell Banker Electric Realty
283 Rollings Street
Cobourg, Ontario
Welcome to your dream home in the heart of Cobourg! This stunning 3-bedroom, 4-bathroom townhome offers the perfect blend of comfort, convenience, and style. Situated just moments away from the beach and downtown area, this residence promises a lifestyle of leisure and urban sophistication. Upon entry, you'll be greeted by the timeless allure of hardwood floors that seamlessly flow throughout the main floor and upstairs, adding warmth and elegance to every corner. The spacious layout boasts a beautifully appointed kitchen, complete with a center island, perfect for culinary adventures and casual dining. The adjacent eat-in area offers a cozy spot for family gatherings, while the walkout provides seamless access to a sizable deck, ideal for outdoor entertaining or simply unwinding under the sun. This home caters to modern living with California shutters adorning the windows, offering both privacy and style. Retreat to the generously sized master bedroom, where a walk-in closet awaits to fulfill your storage needs. Pamper yourself in the ensuite bathroom, featuring a luxurious soaker tub and a walk-in shower, creating a spa-like oasis within the comforts of home. Convenience is key with the laundry conveniently located on the second floor, ensuring ease and efficiency in your daily routine. Outside, you'll discover the joys of living in a family-friendly neighborhood, surrounded by parks and schools, perfect for active lifestyles and growing families. Whether you're enjoying a leisurely stroll in the nearby parks or embracing the vibrant energy of downtown Cobourg, this location offers the best of both worlds. Don't miss out on this rare opportunity to own a piece of paradise in Cobourg. Schedule your showing today and experience the epitome of modern living in a charming coastal town. **** EXTRAS **** Located in Cobourgs East Village. Recently completed basement, new on demand HWT and garage access from the foyer. (id:35492)
Our Neighbourhood Realty Inc.
49 Weldon Road
Kawartha Lakes, Ontario
Welcome To 49 Weldon Rd. This Home Is Nestled On Over 1 Acre Of Property On The Edge Of Town .With That Country Feel Living And The Convenience Of In Town Shopping. 20 X 40 Insulated Drywalled & Heated Shop With Hoist And Steel Roof Less The 5 Years Old, Long Paved Driveway Through A Mature Treed Front Lawn. Well Maintained 2 Bedroom Plus Office, 2 Bath. Walk Out From Kitchen To Deck And Hot Tub. Unfinshed Basement Ready For Your Personal Touches. (id:35492)
Royal LePage Kawartha Lakes Realty Inc.
820 - 2635 William Jackson Drive
Pickering, Ontario
Welcome Home! This standout 3 bedroom, 2.5 bath Bi-level Suite boasts over $40,000 in upgrades, two balconies, and provides picturesque views of the Pickering Golf Club and its surrounding forestry & wildlife! Less then one year old. Located near great schools, Close to parks, Hiking Trails, Transit, & Recreational Facilities. A great place to raise a growing family, or even retire. **** EXTRAS **** Maintenance Fees Include Gas, Water, and Rogers Bulk Internet. List of upgrades attached. (id:35492)
Keller Williams Energy Real Estate
25 Pen Lake Point Road Unit# 416
Huntsville, Ontario
TOP FLOOR! Oversized balcony! This gorgeous 1 bedroom, 1 bathroom condo is all yours this Spring. Start enjoying Deerhurst Resort life right away. Fully furnished and move in ready. This unit is on the top floor so no sounds going on above you! Conveniently located near the elevators so you can easily walk your dog out when needed. Enjoy your oversized exterior balcony with sunset views of the resort and waterfront bay. Walk to both golf courses, restaurants, the beach and pool over looking Peninsula Lake. Hop over to Hidden Valley Highlands Ski area next door and hit the slopes next winter. Cozy up to your gas fireplace and 55 TVs. This condo is currently on the rental program. (id:35492)
Chestnut Park Real Estate Ltd.
200 Westpoint Sands Road
Port Sydney, Ontario
Step inside the cutest cottage for sale on Mary Lake! Fully renovated top to bottom, all you need to do is move in for summer! This 2 bedroom, 1 bath, cottage comes with a bunkie for overflow guests. Meander down the front lawn to the expansive dock and granite landscaped gardens that face West for sunsets every evening. Inside the cottage you are greeted by an open concept kitchen, all brand new stainless appliances, and a large picture window of your view of Mary Lake that you could sit an stare at all day. Get cozy by the propane fireplace or roast marshmallows outside in the fire pit near the waters edge. Mary Lake is rich in history and part of a 4 Lake chain of all day boating through the Muskoka River that begins just to the right of this property. Also at the river is the coveted Muskoka Bible Center where children can create memories that last a lifetime. At the South end of Mary Lake is the famous Port Sydney beach and rapids where you can walk to get ice cream with the family. Don't forget to stop and cliff jump right in front of Port Sydney beach! Mary Lake also has a marina making this Lake one of the 4 famous spots to live and cottage in Huntsville. Come see why everyone wants a piece of Mary Lake! (id:35492)
Chestnut Park Real Estate Ltd.
94 Holton Avenue S
Hamilton, Ontario
Welcome home to 94 Holton Ave South! This solid brick home is a stunning combination of century charm & modern updates. It has been meticulously maintained & is located in a desirable East Hamilton neighbourhood just minutes from all your amenities. Featuring a huge 14x20ft multi-level garage with ample storage, extra parking or have your own incredible workshop. The main level is perfect for entertaining with formal living/dining rooms, an updated kitchen & a cozy sunroom. Upstairs you will find 3 bedrooms and a full bath including a stunning primary retreat with a walk-in closet. In addition, the loft has the privacy to act as an ideal remote work location, or an additional bedroom/recroom. The basement is fully finished with a separate side entrance, rec room, full bathroom, a possible 4th or 5th bedroom, lots of storage and your laundry room. Extra updates include: main level hardwood (2023), basement vinyl (2023), roof (2018) & AC (2018). This home is completely move in ready! (id:35492)
RE/MAX Escarpment Realty Inc.
25 King George Street
Cayuga, Ontario
Four acres of beautiful country property, this stunning custom built home boasts top quality finishes & well thought out floor plan. Spanning 2 floors & 2500 SQFT, 4 bed, 3 bath, a showcase of beauty & ambiance. Soaring 17' ceilings in foyer & living room. Custom woodwork encircles wood burning fireplace to the ceiling. Luxury Vinyl flooring on main floor, pot lights & neutral colours along walls with tastefully decorated finishes. Beautiful kitchen has plenty of space. Large Island with gorgeous quartz counters. White cabinets arranged perfectly & room to entertain. Open floor plan leading to dining room with detailed woodwork on ceiling. Large windows throughout boast lots of sunshine. Master is located on the main floor & has an incredible ensuite bath, soaker tub, porcelain tiles & custom shower. Large walk in closet ready for finishing touches. Spacious mudroom with possibility for storage space leading to separate laundry room & access to the garage. Second floor is artfully decorated in 3 bedrooms, each with large windows, spacious closets & 3 piece bathroom on the second floor. Full basement half in ground with large windows. Beautiful landscaping. Garage has plenty of space for vehicles & toys for country living. Separate access to the basement through the garage makes in-law suite possible! Custom built deck along the back of home. Close to trails & in town shopping & schools. Move right in! (id:35492)
Royal LePage State Realty
475 Bunting Road
St. Catharines, Ontario
Prime Investment or Ideal for Dual Living! Nestled in the desirable North end of St. Catharines, this property presents an enticing opportunity. Conveniently situated on a bus route and within walking distance to shopping and amenities, it offers versatility and convenience. The home is divided into two units. The main unit, which underwent renovations a few years ago, boasts four bedrooms and a full bathroom. The layout features three bedrooms upstairs, with an additional fourth bedroom on the lower level. Recent upgrades include a new kitchen, flooring, and the addition of a second laundry, providing each unit with its own dedicated laundry space. Currently rented, the upper unit will be vacated as of July 1st. The second unit, in the lower level, awaits your personal touch with some renovation potential. It comprises a spacious primary bedroom, converted from the garage, alongside secondary bedroom. Completing this unit are a secondary laundry, kitchen, and a convenient 3-piece bathroom. The lower unit tenant is on a month to month lease offering a seamless transition for an investor. Don't miss this fantastic opportunity to enhance your real estate portfolio. (id:35492)
RE/MAX Hendriks Team Realty
144 Concession Street E Unit# 15
Tillsonburg, Ontario
Experience the comfort and convenience of living in a condominium ideally located within walking distance to schools, ballparks, shopping centers, trails, playgrounds, a community center, restaurants, and Lake Lisgar. This vibrant community is home to young families, tweens, and empty nesters, all enjoying shared amenities like common areas and visitor parking. Each unit benefits from its own designated parking space, with snow removal and lawn maintenance handled by the condo corporation. This particular unit features a dining area, a galley kitchen, and a living room that opens out to a private, landscaped, and partially fenced backyard patio—maintained by the owner. The second floor houses three bedrooms, each with ample closet space, alongside a main bathroom with a 4-piece suite. Additional living space is available in the basement, which includes a recreation room, a bonus room, ample storage, and a laundry room. Recent upgrades include a gas furnace installed in 2022, a new dishwasher in 2023, and windows replaced between 2021 and 2022. The washer and dryer are about 10 years old and are included, while the freezer is excluded. The water softener is owned, and the hot water tank is rented. Condo fees are set at $292.08. Photos are virtually staged as noted. (id:35492)
Shaw Realty Group Inc.
753 Maple Grove Road
Gananoque, Ontario
Welcome to Avonglen Farm; this exceptional red brick farmhouse showcases all the character of yesteryear with all the amenities of modern living. High ceilings, wood floors throughout create a warm charming family home. The main level has a large mudroom, which was the original summer kitchen, a huge kitchen with new cabinetry and counters which has enough room for a table or perhaps add an island. Lots of light and space if you want to add more storage. There’s a separate dining room and living room with a stained-glass transom window. High ceilings make all the rooms feel larger. A mix of hardwood and soft pine flooring. The main level has new a convenient 2-piece bathroom. Upstairs is 4 bedrooms & a family bath. The furnace and AC are only 2 years old. Newer oversized windows throughout the house make this home bright everyday, The house sits nicely back off the road and is buffered with pine and apple trees in the front. A large deck spans the entire front of the home and a smaller deck off the mudroom is the perfect hideaway. In the back there's an old concrete bomb shelter which someone can use creatively. A large drive shed with electricity that could be converted to a garage and an another large shed with a trough reminds you of the charm of this once farm. The lot is approx. 3.33 acres and newly severed from the farmland. A new driveway will be installed soon & the current barn next door is being removed per severance conditions. Well priced at $684,500 (id:35492)
Bickerton Brokers Real Estate Limited
178 Plymouth Road
Kitchener, Ontario
*OPEN HOUSE CANCELLED* Welcome to 178 Plymouth Road in the desirable Rockway neighbourhood of Kitchener! This meticulously maintained 3+1 bedroom, 2 bath bungalow boasts over 1046 square feet above grade and is nestled on a mature private lot with 61 feet of frontage on a tranquil street. Step inside and be greeted by the bright and spacious living room, perfect for relaxing or entertaining guests. The well-appointed galley-style kitchen features new stainless steel appliances and an eat-in dinette area with sliders leading to the inviting back deck, ideal for enjoying your morning coffee or hosting summer guests. The main level is complete with three generously sized bedrooms and a 5-piece washroom, providing ample space for the whole family. Downstairs, the finished basement offers even more living space with an additional bedroom, a convenient 3-piece washroom, and a large storage/utility room. The highlight of the basement is the beautiful rec room featuring a brick mantle gas fireplace, updated flooring and built-in shelving, creating a cozy ambiance for movie nights or gatherings. A private office area adds versatility to the space, making it perfect for remote work or study. With ample parking and a separate side door entrance, the possibilities are endless with this property, whether it's accommodating multi-generational living or creating a potential rental suite for additional income. Notable updates include furnace and A/C in 2013, electrical panel in 2007 and appliances. Conveniently located close to Rockway Golf Course, Rockway Gardens, downtown amenities, dining options, schools, the expressway, and more, this home offers the perfect blend of quiet living and convenience. Whether you're seeking a primary residence, a mortgage helper, or a valuable addition to your investment portfolio, this home is sure to impress. Don't miss out on the opportunity to make it yours today! (id:35492)
RE/MAX Twin City Realty Inc.
644 Lakeshore Drive Unit# 29
North Bay, Ontario
Welcome to your dream home in the heart of Forrest Hill Village! This stunning 2-storey condominium offers the perfect blend of comfort and luxury for discerning buyers. Boasting 3 bedrooms and 2 bathrooms, each level has been meticulously refreshed with a fresh coat of paint, exuding a pristine ambiance throughout. Upstairs you will find same level bedrooms and bathroom. The main level welcomes you with a dining room open to the living room. Walk into the kitchen where you will find ample space and room for a secondary table, brand new stainless steel fridge and stove, and room for additional cabinetry. With an abundance of natural light flooding every corner, this bright and spacious layout is ideal for large families seeking ample room for both relaxation and privacy. Step outside onto the lovely back deck, an ideal setting for hosting BBQs or simply basking in the sun's warmth. The fully fenced backyard provides a secure haven for your furry companions to roam and play freely. Parking in front of the home as well guest parking in the back, with extra space for storage for those with boats and toys! Walking distance to shopping, restaurants and many beaches! Schedule a viewing today to make this home yours! (id:35492)
Royal LePage Northern Life Realty
11618 Burnaby Road
Wainfleet, Ontario
Are you dreaming of owning your own piece of paradise in Wainfleet? Look no further! This incredible property offers 125 acres of land in the heart of Wainfleet, just steps away from the beautiful Lake Erie. This property boasts approximately 90 acres of cleared, tile-drained farming fields - perfect for the aspiring farmer or for future development opportunities. Not only does this property offer prime land for farming or development, but it also features a charming century farmhouse. The farmhouse has been updated throughout the years while still retaining its old-world charm. With four bedrooms, two bathrooms, a newer kitchen, a cozy living room with a wood-burning stove, and a spacious closed-in porch, this farmhouse is the perfect mix of modern amenities and historic charm. But that's not all - this property also includes a huge 30’x 65’ workshop/barn with a wood stove, the concrete floor is roughed in for in floor heating and a has a full second floor. The potential for this property is endless, with preliminary work already completed for potential severance lots with the Township of Wainfleet. Don't miss out on this amazing opportunity to own a piece of Wainfleet paradise! (id:35492)
Revel Realty Inc.
24 Lucas Road
St. Thomas, Ontario
Located in St. Thomas’s Manorwood neighborhood, this custom 2 storey family home is sure to impress. The home has a two car attached garage, brick and hardboard exterior and covered front porch area. Upon entering the home you are greeted with an expansive 2 storey foyer with views of the upper level stairwell and the open concept main level. Hardwood floors are present throughout the main level that has a large dining area overlooking the great room with lots of natural light, oversized windows and an accent wall complete with electric fireplace. The custom kitchen has an oversized island with bar seating and storage. Hard surface countertops, a walk in pantry and plenty of storage complete the kitchen. The main level also has a smart mudroom and powder room. The upper level is highlighted by a master suite complete with walk in closet, large master bedroom with ceiling treatment and an amazing 5 piece ensuite complemented by a tiled shower with glass door, stand alone soaker tub and double vanity with hard surface countertop. Three additional bedrooms, a laundry closet and a full 5 piece main bathroom with double vanity finish off the upper level. Booked your showing today. (id:35492)
Sutton Group - Select Realty Inc.
10 Summerfield Avenue
Stoney Creek, Ontario
Get ready to fall in love! Nestled in a family friendly neighbourhood, this enchanting home is waiting to welcome its new owners. 3 good-sized bedrooms, approximately 1860 square feet of pure comfort, plus a 2-car garage. Take a moment to pause & envision enjoying the front porch, this is sure to become a favourite place to relax. Prepare to be captivated by the beautiful main level. The vaulted ceilings in the living room will elevate your everyday moments to extraordinary heights. Neutral & appealing colour palette throughout. For those cozy family evenings, a main floor family room beckons with warmth & anticipation of fun times with friends & family. Now, let’s talk about the heart of the home – the kitchen! Opening up to a room flooded with natural light & endless possibilities, whether you envision it as a delightful breakfast nook or your own special sanctuary, the choice is yours to make memories that shine as brightly as the sun! Discover the whimsical pergola in the backyard, a delightful spot. Whether you're hosting a BBQ or simply enjoying a quiet evening under the stars, this outdoor space is sure to leave a lasting impression. Located in a fantastic neighbourhood. Just a 5 minute drive to shopping on Rymal Road: Fortinos, Walmart, Canadian Tire plus several restaurants & stores. Within walking distance to elementary schools: St.Mark Catholic Elementary School (highly rated by the Fraser Institute) & Gatestone Elementary. Close to parks & Valley Park Rec Centre. (id:35492)
RE/MAX Escarpment Realty Inc.
363 Colborne Street Unit# 604
London, Ontario
Welcome home!! This 2 bedroom, 2 bathroom condo in the heart of downtown London is sure to impress. Watch the sunrise from your balcony or your open concept living/dining room just off of the kitchen in this very functional layout with large primary bedroom with 3 pc ensuite, guest bedroom, in suite laundry, 4pc bathroom with new flooring throughout. The Colborne Centre has a complete set of amenities for your use including a pool, sauna, hot tub, fitness centre, common area, tennis court, outdoor terrace for BBQ'ing, grand lobby area and convenience store. Enjoy all that downtown London has to offer just steps from everything including shopping, restaurants, shows, festivals and so much more. (id:35492)
RE/MAX Centre City Realty Inc.
517 Braidwood Avenue
Peterborough, Ontario
Location, location, welcome to this ideally located 1.5 story brick home close to all amenities, schools and box stores. This beautifully decorated home offers a bedroom on main floor and 2 additional ones on 2nd floor and a full bathroom. A large eat-in kitchen off of dinning room. The large living room/family room offers a bay window over looking the front garden. $$$ spent on Well manicured fully fenced backyard, great for having little ones and pets. The house is being heated with natural gas newer boiler for utmost comfort with no dry air. The driveway accommodates 2 full size vehicles. The primary bedroom offers 2 closet plus a space which either can be used for a walking closet or and office. There is a roughed in washroom in basement. (id:35492)
RE/MAX Professionals North
1890 Venus Avenue
Orleans, Ontario
Welcome to this newly updated Valecraft home with open concept living and dining areas on main floor with an abundance of windows allowing for loads of natural light to shine throughout. Enjoy a cozy family room with gas fireplace adjacent to kitchen offering plenty of cupboard space, double sink, all appliances, separate eating area and walk-in pantry. Main floor laundry with inside access to double garage. 4 generous sized bedrooms on second level including primary bedroom with walk-in closet and 4pc. ensuite. Lower level offers a great space for relaxing and entertaining. Large rec room, separate area for den/office and plenty of storage. Unwind outside either sipping coffee in the mornings on your covered porch, or cooling off on those hot summer days in the wonderful above ground pool with gated entry in your fully fenced backyard. This home is perfectly situated close to schools, parks, public transit, plenty of shopping, restaurants, activities for the whole family & much more! (id:35492)
RE/MAX Hallmark Realty Group
31 Bayview Rd
Moonbeam, Ontario
Privacy and space are 2 key ingredients for this waterfront cottage that will allow you and your family ultimate relaxation and creating fund memories along the magnificent Remi Lake. Step inside to discover an impressive living room with soaring ceilings complete with one cozy bedroom on the main level and two additional bedrooms nestled upstairs. The sunroom, bathed in natural light, provides a serene spot to enjoy your morning coffee or immerse yourself in a good book. The cottage boasts a wood finish from the outside in, creating a rustic elegance. The waterfront awaits, featuring a dock that beckons you to plunge into the lake's refreshing embrace or embark on a tranquil kayak adventure at dawn. Evenings are an experience in themselves as you gather by the firepit set upon the shoreline, the crackling flames perfect for storytelling and marshmallow roasting under the starlit sky. The driveway is wrapped by a canopy of trees, opening to a generous parking area that welcomes both family and friends. The basement has a utility room with laundry hookup. Has approved septic system installed in 2015. Property has seasonal lake water intake. Cottage is all heated will electrical baseboards and has a 200-amp breaker panel. Cottage is approximately 1,332sqft on a 0.58-acre lot. This cottage encapsulates the essence of lakeside living. Everything on the property is included in the sale. Situated in Moonbeam, a haven for recreation enthusiasts, you'll find an array of attractions: from the twinkling waters of various lakes, idyllic campgrounds, and the splashy fun of Twin Lakes Waterpark, to sandy beaches and the lush greenery of provincial parks. Golfers, skiers, hikers, and sports lovers will all find their callings met with local amenities including a 9-hole golf course, ski hill, sports fields, and trails for snowmobiling and ATVs. Your search for the ultimate relaxation retreat ends here – at your future waterfront cottage on Remi Lake. (id:35492)
RE/MAX Crown Realty (1989) Inc
520 Strasbourg Street
Embrun, Ontario
The perfect blend of Embrun’s charm & contemporary living of Saca Homes’ largest bungalow. This 3 bed 2 bath home boasts bright & airy open living. A main floor space designed for ease of entertaining with a grand kitchen island that seats 4 topped off with quartz countertops. Stylish 2 tone upper & lower cabinetry plus a walk-in pantry offers plenty of storage. The dining & living room enhanced by a gas fireplace & custom brick surround & patio doors to a charming deck leading to your fenced back yard oasis. The primary bedroom shines with a dream walk-in closet & ensuite bathroom. A soaker tub invites you to ease your mind at day’s end along with the oversized shower. The sliding glass doors to the deck are perfect for having a morning coffee surrounded by nature with no rear neighbours. Perfect for creating lovely family memories. The 1600sq.ft. The lower level offers potential for your personal needs in extra living space. Currently used as a gym & theatre room! The perfect home! (id:35492)
Royal LePage Performance Realty
121 Cittadella Boulevard
Hamilton, Ontario
Welcome to 121 Cittadella Blvd, Hamilton—From its commanding presence on a beautiful corner lot to its meticulous detailing, this home has it all. Step through the grand entrance and discover a space where luxury meets functionality. The open floor plan seamlessly connects the kitchen to the dining and living areas, creating an ideal setting for gatherings and entertaining. At the heart of the home lies the gourmet kitchen—a chef's dream equipped with top-of-the-line appliances, quartz countertops, large pantry, extended-height custom cabinetry, and a generously sized island. The main floor also features a large den/office, powder room, and a mudroom with a walk-in closet. Upstairs, you'll find a spacious primary suite with walk-in closet and a luxurious ensuite featuring a soaking tub. Three additional bedrooms and two bathrooms provide ample space for a growing family. A second-floor laundry room adds to the home's practicality. With its proximity to amenities and major highways, this location is ideal for commuters. Built by the award-winning builder, Multi-Area Developments, this home exemplifies excellence in quality and craftsmanship, ensuring superior standards throughout. Schedule a showing today! (id:35492)
Real Broker Ontario Ltd.
135 Rockledge Drive
Hamilton, Ontario
ELEGANCE AND LUXURY AWAIT YOU IN HAMILTON’S PRESTIGIOUS AND MOST SOUGHT AFTER SUMMIT PARK COMMUNITY! Sitting on a premium, expansive private lot backing onto green space, this home offers unparalleled privacy and serenity. Step inside to be greeted by a grand foyer boasting 9-foot ceilings, leading to the open-concept living and dining area with oak hardwood flooring throughout the main floor. The gourmet kitchen showcases top-of-the-line appliances, sleek granite countertops, ample storage with extended-height upper cabinets, and a substantial island. Ascend the magnificent stained-oak staircase to the second level, where the spacious primary suite awaits, bathed in natural light and featuring a spa-like ensuite complete with a luxurious soaker tub. Three additional bedrooms, each with its own walk-in closet, offer versatility for a growing family, complemented by a full 5-piece bath with double vanity sinks! With over $100,000 invested in luxury upgrades, this home has been meticulously enhanced to guarantee a luxury living experience. Its proximity to an abundance of amenities and major highways makes it ideal for commuters seeking both convenience and comfort. Constructed by the esteemed builder, Multi-Area Developments, this residence exemplifies excellence in quality and craftsmanship, with superior standards evident throughout. Don't miss the opportunity to make this extraordinary property your new home—schedule a showing today. (id:35492)
Real Broker Ontario Ltd.
41 Woodelm Drive
St. Catharines, Ontario
Step into luxury with this tastefully renovated brick bungalow that exudes charm and elegance from the moment you arrive. Offering a seamless blend of modern updates and classic appeal, this home is sure to impress even the most discerning buyers. Boasting 3 bedrooms on the main floor and an additional bedroom in the lower level, along with 2 beautifully appointed bathrooms, there's plenty of space for the whole family to spread out and enjoy. The separate entrance to the lower level makes it ideal for an in-law suite or additional rental income unit, providing endless possibilities for versatility and convenience. Situated in the sought-after north end of St. Catharines, this home offers easy access to great schools, beautiful parks, convenient transit options, and major highways including the QEW and Welland Canal. Whether you're commuting to work or exploring all that the area has to offer, you'll love the convenience of this prime location. Don't miss out on the opportunity to make this house your home. Schedule your private showing today and discover why 41 Woodelm Dr is the perfect place to call home. But hurry - homes like this don't stay on the market for long! (id:35492)
RE/MAX Niagara Realty Ltd
414 Blackburn Drive
Brantford, Ontario
Welcome to 414 Blackburn Drive in Brantford, Move in Ready Offered For Sale. A Corner Townhouse like Semi-Detached Empire Built in 2021 that Offers 1490 Sq.Ft. Above Ground comprising of 3 Bedrooms and 2.5 Washrooms and Private Single Driveway. The Main Level features Upgraded Hardwood that welcomes you with Spacious Great Room with Large Windows for Plenty of Sunlight, Dining Area, Kitchen with Upgraded Countertop, Upgraded Cabinets, Pantry, Backsplash and a Powder Room completes the Main Level. The Wood Stairs takes you to the Second Floor that features Three Spacious Bedrooms including a Luxurious Primary Bedroom with an Ensuite. Two Additional Spacious Bedrooms share a 3pc Bathroom. The Laundry is conveniently located on the Second Floor as well. The Unfinished Basement has a Development Potential where City Approved Permit for Finished Basement with a Kitchen and a Separate Entrance, Large Windows has been obtained which makes this home Perfect for First Time Home Buyers or Investors. The house is situated in Desirable Neighbourhood with proximity to Highway 403, Plazas, Schools, Parks, Trails and other essential Amenities. Extras: All Upgraded Appliances, All Window Coverings, Water Softener, RO System, Garage Door Opener and More. (id:35492)
Ipro Realty Ltd
501 Royal Ridge Drive
Fort Erie, Ontario
Welcome to Royal Ridge Towns & Semis, located in beautiful Ridgeway, Ontario! This is one of the model homes and is filled with beautiful upgrades. This is small community of 39 well-appointed bungalow townhomes, including 12 semi-detached units and an additional 16 end-units. Set in a quiet and private enclave, surrounded by passive green space and large properties of neighbouring homes, you’ll immediately appreciate the spacious feel of this quaint community. The thoughtfully designed floor plans offer over 1,600 sq. ft. for the semi-detached units and over 1,430 sq. ft. for the townhomes. The engineered hardwood in the main living areas, stone countertops in the kitchen, generous principal suites with ensuite, spacious pantries, pot lights and sliding doors leading to covered decks highlight just a few of the amazing features standard to this community. The stylish exteriors are finished with a mix of stone and stucco, along with exposed aggregate concrete driveways, making for an impressive first view when arriving home. Built by a local Niagara builder with Niagara trades and suppliers, you will be impressed with the standard finish selections offered. There are 3 completed model homes available to tour. OPEN HOUSE on Sundays from 2 – 4pm or by appointment. Looking forward to seeing you! (id:35492)
Bosley Real Estate Ltd.
254 Julia Drive
Welland, Ontario
Welcome to this impressive 1,760 sq.ft., 3+2 Bedrooms plus main floor Den/Office/FLEX, 3.5 Baths, BUNGALOW with Finished Basement on a 54 x 108 ft. lot in a great family neighbourhood across the street from the park & mins. from 406 & 20 Hwy, schools, golf courses, wine routes, restaurants & major shopping. Built by Policella Homes, attention to detail will sure to impress you as soon as you step into the Front Entry! Masterfully designed for young Professionals, Families, Empty Nesters and Retirees with an open floor plan where you want it most! Hardwood flooring, potlights and stunning pendant lighting, Great Rm features a fireplace with surround, gorgeous 2-tone Kitchen with stone counters, island and Pantry, Dining area with access to patio doors to covered deck. Bedroom wing with 4pc Bath, Laundry and Powder Rooms tucked away. Basement is finished with a Rec Room featuring a second fireplace, 2 spacious Bedrooms, 3pc Bath, Gym, Dining/ Workshop & plenty of Storage area. Backyard showcases a covered patio to enjoy shelter from those hot sunny days and expansive front porch to enjoy your morning coffee on! (id:35492)
Royal LePage Nrc Realty
33 Wilson Avenue
London, Ontario
Welcome to your dream home located in the desirable Blackfriars neighbourhood. Backing onto Labatt Park, this unique home offers the perfect blend of privacy and the convenience of downtown. Stepping inside, you'll immediately be captivated by the timeless charm and historical accents of this home, which has been lovingly cared for by the same family for over five decades. The interior features stunning exposed brick that add warmth and character to the living spaces, updated flooring throughout, providing both durability and modern appeal, tastefully renovated kitchen (2021) and two full bathrooms, offering a perfect blend of functionality and style. Upstairs, you'll find the convenience of second-floor laundry adjacent to the over-sized bathroom, and 3 bedrooms offering ample space and natural light. A spacious patio, play structure, and large storage shed are the highlights of the private backyard. A host of upgrades include, 200 amp service, appliances, drywall and spray foam throughout the entire home, and freshly painted rooms. Ample storage available in the basement, with access to the backyard. This property must be seen to be truly appreciated, book your showing today! (id:35492)
Blue Forest Realty Inc.

