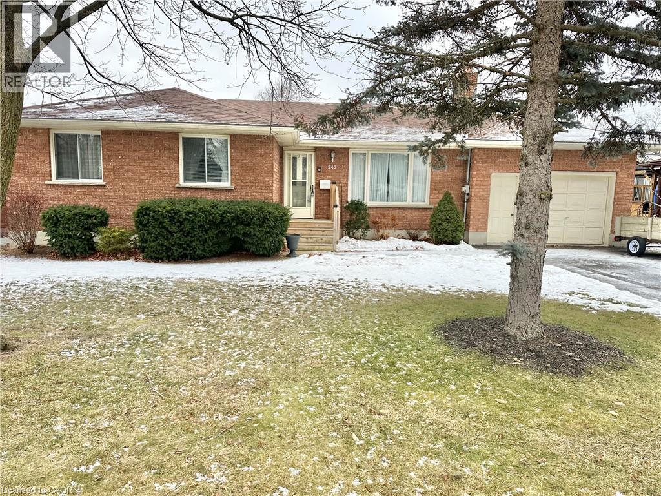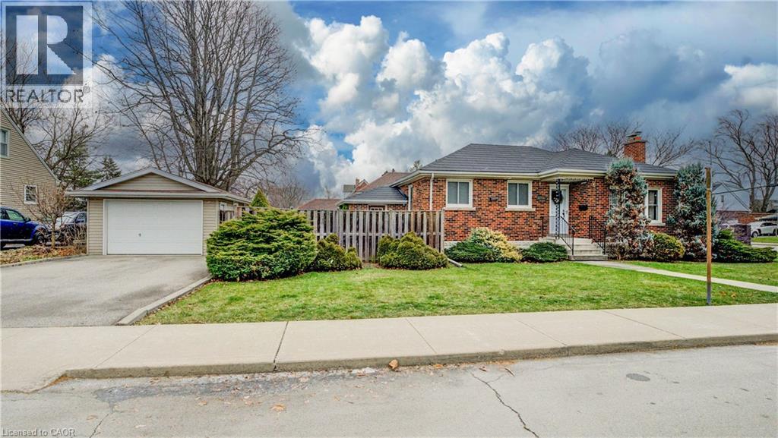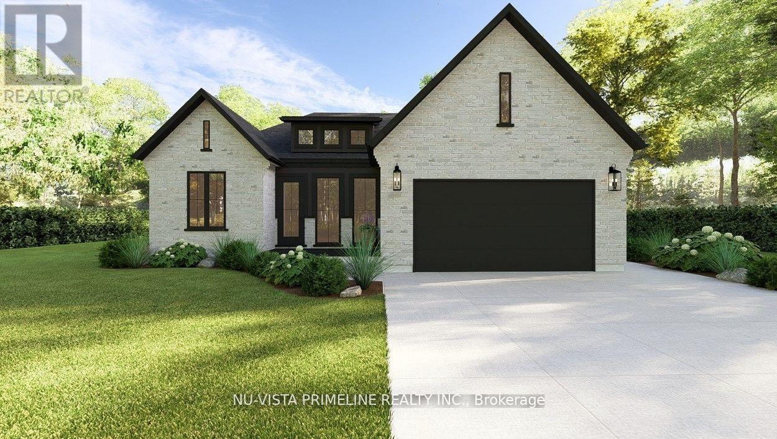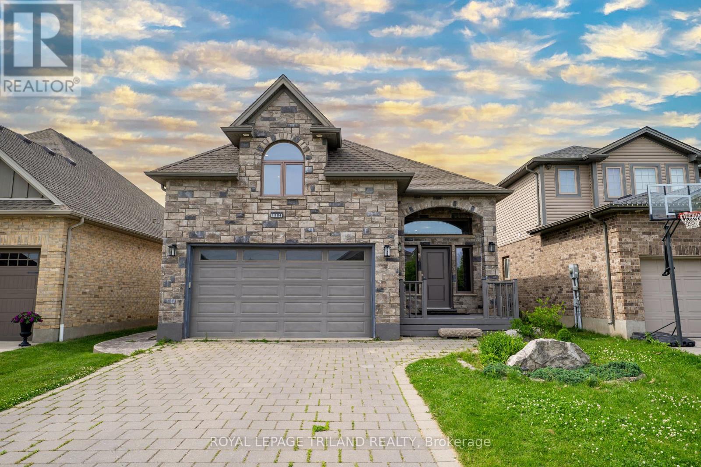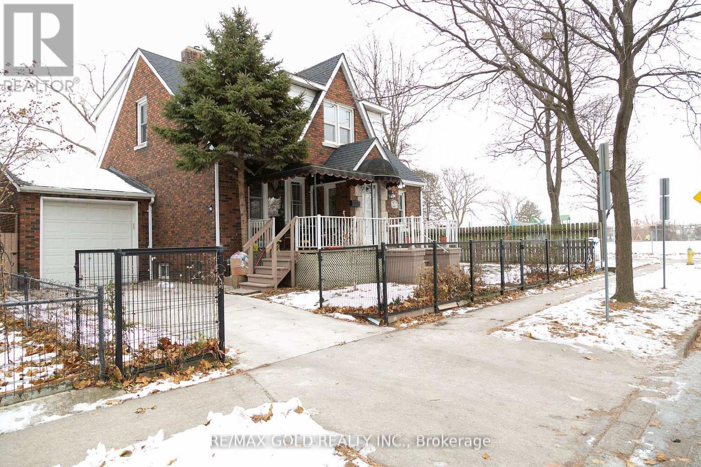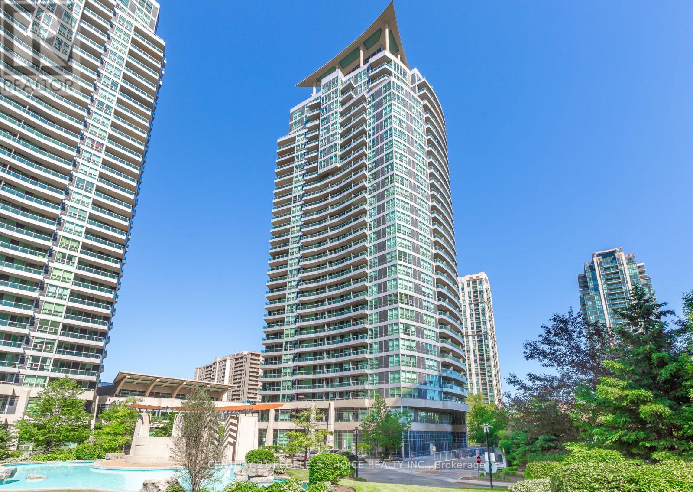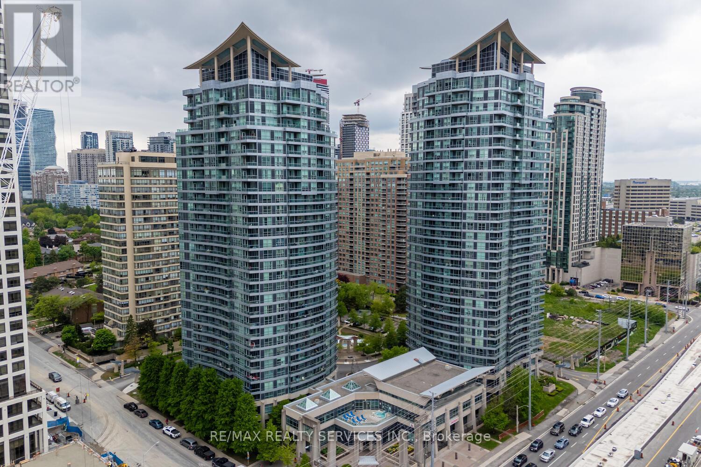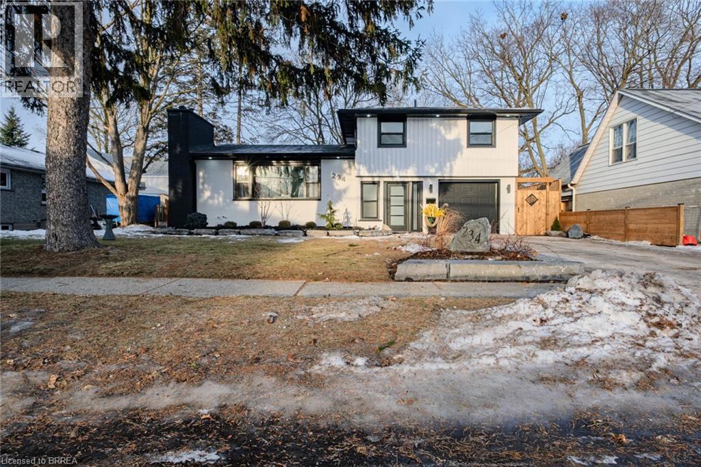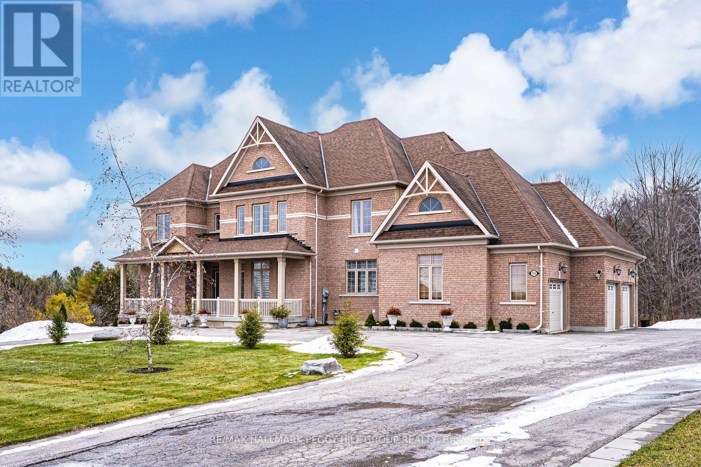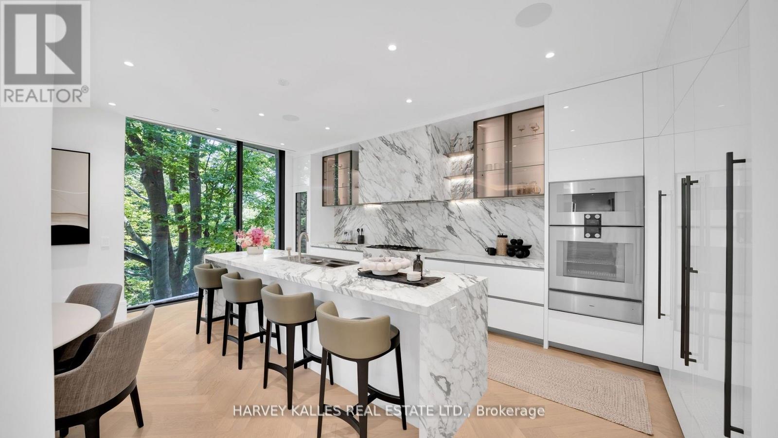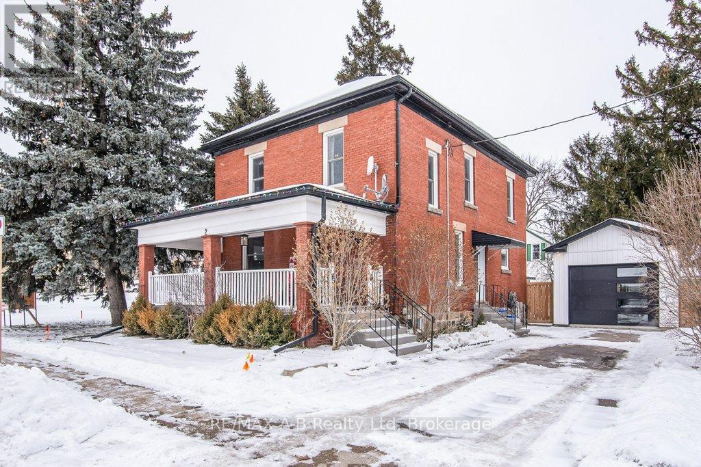251 Shawnee Circle
Toronto, Ontario
Welcome to this bright and versatile 5-level backsplit in a highly convenient North York location. Offering exceptional space and flexibility, this semi-detached home is ideal for families, multi-generational living, or investors seeking strong rental potential. Enjoy 4 bedrooms plus a ground-level den, upgraded pot lights in both the living and family rooms, and the added versatility of three separate entrances. The lower level features a bachelor-style space with its own entrance, while the generous basement recreation room provides the option to create a comfortable one-bedroom suite. Recent updates include a new heat pump and furnace (2023). The large backyard, featuring a deck, is perfect for outdoor entertaining or quiet evenings at home. Just minutes to Hwy 404, Fairview Mall, Seneca College, parks, and transit, this home offers exceptional convenience and long-term potential in a highly sought-after area. (id:35492)
RE/MAX Excel Titan
248 Howard Street
Waterford, Ontario
Charming Three-Bedroom Bungalow in Waterford – $579,900. This beautiful 3-bedroom bungalow located at 248 Howard St. in the vibrant town of Waterford. This charming home offers an attached garage, a bright sunroom perfect for relaxing, and convenient main-floor laundry for your comfort. The unfinished basement provides exciting potential to customize and finish according to your personal style and needs. Whether you're looking for a cozy family retreat or an investment opportunity, this property has endless possibilities. Don’t miss out on this fantastic opportunity to own a lovely home in a growing community! (id:35492)
Coldwell Banker Momentum Realty Brokerage (Simcoe)
143 Rosedale Avenue
Hamilton, Ontario
Well-kept 2+1 bedroom bungalow on a generous corner lot in Hamilton’s Rosedale neighbourhood! The main floor features hardwood flooring in the living room and bedrooms, a huge eat-in kitchen and a 4-piece bath. A convenient mudroom midway between the main floor and basement offers a separate side entrance and a gateway to a possible in-law setup. The finished basement features an addtional bedroom, large cozy rec room, bright laundry room, 3-piece bath and ample storage. The property offers a detached 1.5-car garage, stone coated steel roof and an updated furnace and central air conditioner. Close to schools and nearby recreation including multiple parks, the Escarpment Rail Trail and King’s Forest Golf Club. Whether you're buying your first home, looking to simplify your lifestyle, or searching for a quiet pocket at the base of the Niagara Escarpment, 143 Rosedale Avenue stands ready to welcome you. (id:35492)
Realty Network
186 Timberwalk Trail
Middlesex Centre, Ontario
Welcome to this stunning One Floor Bungalow, 2 plus 2 bed room Home by Legacy Homes, soon to start building and should be completed by the end of March 2026. A beautiful exterior with brick and stucco that catches the eye of all who drive by. This home has a total finished area of 2941 sq ft (1739 main and 1202 lower) of total luxury. 9 ft ceiling on the main floor throughout plus 10 ft ceilings in the Great Room and dining area. Hardwood and ceramic through the entire main floor and luxury wide plank flooring throughout finished area in the basement. The kitchen is of a beautiful, European style with a walk in pantry, centre island, quartz counters, wide open to eating area and great room with gas fireplace and built-ins on either side. Loads of windows across the back and front of this home. Large primary bed room with stunning ensuite with glass shower and stand alone soaker tub, 2 sink vanity with quartz counters and also a big walk-in closet. Second bedroom is of a good size, separate from primary with a large closet and a full bath nearby. Open concept dining and study area as you walk in. Open staircase leading to wide, open rec room 26 ft by 22 ft which is great for large gatherings. 2 more bedrooms and one full bath in lower and extra high basement ceilings which is grand. This is a very well laid out home on a quiet crescent in a fantastic area minutes to London. Legacy Homes has other layouts and designs but is also a complete custom builder that can make your ideas of your new home come true. Other lots to choose from. Legacy has a one floor home to show presently which is almost finished being built. Note: pictures shown are from a previous home and may have differences from the home currently being built.Limited lot (id:35492)
Nu-Vista Primeline Realty Inc.
1984 Jubilee Drive
London North, Ontario
Welcome to your dream home where pride of ownership and stylish living come together in perfect harmony. Nestled on a quiet, family-friendly street in highly sought-after Northwest London, this beautifully maintained raised ranch offers the perfect blend of comfort, function, and modern flair. Step inside to discover a bright, open-concept great room with gleaming hardwood floors and oversized windows that fill the space with natural light. The showstopper kitchen has been thoughtfully renovated with quartz countertops, sleek stainless steel appliances, custom cabinetry, and generous storage - designed for both everyday living and effortless entertaining. The upper-level flex space is bathed in light and ideal for a home office, cozy family room, or play area - customize it to suit your lifestyle! Downstairs, the fully finished lower level offers even more living space with a warm and inviting gas fireplace, Three spacious bedrooms, and a full 4-piece bath - perfect for guests, teens, or multi-generational living. Step outside to your private backyard oasis, complete with a large entertaining deck, lush landscaping, full fencing, and your very own greenhouse a serene space to enjoy your morning coffee or evening gatherings under the stars. Move-in ready with premium finishes throughout - this home checks all the boxes! Unbeatable location - walk to top-rated schools, parks, and the vibrant Hyde Park shopping and dining district. It is a must see!! (id:35492)
Royal LePage Triland Realty
1236 Hickory Road
Windsor, Ontario
Discover the charm and versatility of 1236 Hickory, a beautifully updated legal duplex set on an expansive 97 x 60 corner lot. This thoughtfully designed 3+1 bedroom residence features two full kitchens, 2.5 bathrooms, fresh interior paint, and professionally landscaped grounds that elevate its curb appeal. Nestled on a quiet dead-end street and steps from Garry Dugal Park, the home offers a peaceful setting with exceptional convenience. Main Floor has Family room , dining room, one bedroom with Full washroom and Kitchen. Second floor has two bedrooms, full washroom, Second kitchen and its own Separate entrance from the back of the house. Basement is also newly renovated which has one room and washroom and has potential to make two more bedrooms in the basement. Potential Separate entrance to basement is from the back of the house. Whether you're an investor expanding your portfolio or a first-time buyer seeking mortgage-offsetting potential, this property delivers unmatched value. Recent upgrades include a 2021 roof, 2023 hot water tank. A rare opportunity that truly must be seen. (id:35492)
RE/MAX Gold Realty Inc.
1110 - 33 Elm Drive W
Mississauga, Ontario
Beautiful 1 Plus Den & 2 Washrooms In The Heart Of Mississauga City Centre, Den Can Be Easily Used As A 2nd Bedroom. Building Has 24Hr Concierge, Indoor Pool, Sauna, Party And Much More. Walking Distance To Square One Mall, Library, Park, School, Transit. Must See! (id:35492)
Century 21 People's Choice Realty Inc.
1403 - 33 Elm Drive
Mississauga, Ontario
Modern Living in the Heart of Mississauga Stylish 1 Bedroom Condo (500+ Sqft of Living Space) with Ultra-Low Maintenance Fees! Welcome to effortless urban living! This beautifully maintained 1-bedroom, 1-bathroom condo offers the perfect blend of convenience, style, and affordability. Situated directly on the LRT line and just steps from Square One, Cooksville GO Station, public transportation, shops, dining, and all major amenities, this location is truly unbeatable. Step inside to a thoughtfully designed layout featuring a chef-inspired kitchen with stainless steel appliances, generous cabinetry, and ample storage throughout, including an oversized locker. The spacious open-concept living area and large bedroom make this the ideal space for a young couple, first-time buyer, or downsizer looking to enjoy city life with ease. Enjoy peace of mind with super low maintenance fees while taking advantage of premium building amenities. Dont miss your chance to own a modern condo in one of Mississauga's most connected communities! (id:35492)
RE/MAX Realty Services Inc.
234 Grand Street
Brantford, Ontario
Welcome to 234 Grand St, a professionally renovated 4-bedroom, 3-bathroom home offering almost 2,000 sq ft of finished living space on an oversized lot in a fantastic neighbourhood. The open-concept layout features a stunning kitchen with quartz island and sliding glass doors leading to the rear yard and deck—perfect for entertaining. Enjoy peace of mind with extensive updates including a new roof, windows, doors, electrical panel, furnace, and A/C, as well as a new garage door and opener and brand new stainless steel appliances. Ideally located close to shopping, schools, and amenities, this move-in-ready home combines modern design, space, and exceptional convenience. (id:35492)
RE/MAX Twin City Realty Inc
102 Pine Hill Road
Bradford West Gwillimbury, Ontario
ESTATE HOME SHOWCASING OVER 5,100 SQ FT, IN-LAW POTENTIAL, LUXURIOUS FINISHES, TRIPLE GARAGE, & 2.33-ACRE LOT! Set on a prestigious 2.33-acre estate in The Shires Estates, Bradford's most distinguished country estate community inspired by the timeless charm of the English countryside, this stately all-brick home offers over 5,100 finished square feet of refined living. The impressive exterior showcases a circular driveway, a covered front porch with double doors, soffit lighting, and a triple garage with inside entry. A 20-foot cathedral ceiling, floor-to-ceiling windows, and a grand spiral staircase create a striking first impression, while 10-ft ceilings on the main level and 9-ft ceilings on the upper and lower levels enhance the home's scale. The custom kitchen features granite countertops, a large island, custom cabinetry topped with crown moulding, tile backsplash, stainless steel appliances, and a walkout to the deck. The main level also offers hardwood floors, a formal dining room, a living room with a gas fireplace and built-in cabinetry, two dens, and a laundry room. The generous primary bedroom showcases dual walk-in closets and a 5-piece ensuite with a soaker tub, glass-walled shower, dual vanity, and water closet, while three additional bedrooms feature private or shared ensuite access. The walkout basement provides excellent in-law capability with a kitchen boasting quartz countertops, an island, stainless steel appliances, a large rec room, two bedrooms, two full bathrooms, laundry, and a cantina. Backing onto a ravine with towering trees offering privacy, complete with a covered composite deck with glass railings, a lower-level patio, and an irrigation system. Additional highlights include a drilled well, water softener, filters, UV, reverse osmosis, HRV, high-efficiency furnace, central air conditioning, central vac, and a 200-amp electrical panel. A #HomeToStay of distinction where craftsmanship, scale, and setting exceed expectations. (id:35492)
RE/MAX Hallmark Peggy Hill Group Realty
304 - 7 Dale Avenue
Toronto, Ontario
Welcome home to Suite 304, a south-facing jewel box in Rosedale, unique among the residences limited collection of 26 suites. Generous 2-bdrm plus den layout with an additional flexible room off the primary that can serve as a sitting area, dressing rm, home office, or 3rd bdrm. Personalized 24/7 concierge security ensures peace of mind in this boutique building. Floor-to-ceiling glass frames allow beautiful ravine vistas for all seasons, while interiors feature white oak flooring, Molteni custom cabinetry, 10-ft ceilings with layered lighting and expansive terraces. The sleek kitchen is elevated by bespoke millwork and a full suite of Gaggenau appliances. Direct elevator access opens into a light-filled residence offering incomparable treetop privacy nestled in the privacy of the ravine yet only steps from the city. Residents also enjoy manicured Janet Rosenberg designed gardens, incomparable gym/spa, complete with PENT & Technogym fitness amenities, creating an exclusive and serene urban retreat. A true luxury residence and MUST SEE! (id:35492)
Harvey Kalles Real Estate Ltd.
2 Loveys Street E
East Zorra-Tavistock, Ontario
Presenting a centrally located, renovated two-storey home priced $10,000 below its appraised value. Situated in the Hamlet of Hickson, the property offers convenient access to Woodstock, Tavistock, Stratford, Kitchener, and London, and is move-in ready with quick possession available.This attractive brick home occupies a corner lot and features 9-foot ceilings, four generously sized bedrooms, and two and a half bathrooms. Recent updates include modern finishes, new flooring, windows, roof, and furnace, ensuring optimal comfort and readiness for immediate occupancy. The bright, open kitchen is equipped with quartz countertops, providing both durability and elegance for cooking and entertaining. The main-level bedroom, currently utilized as a playroom, offers versatility and can function as a home office or be restored to its original purpose. Renovations and upgrades comprise a fully insulated garage constructed in 2021, updated flooring and stairs in 2021, windows installed in 2019, carpet replaced in 2021, roof renewed in 2017, air conditioning added in 2020, gas hot water tank installed in 2017, furnace replaced in 2023, septic system serviced in the previous year, new exterior doors fitted in 2023, deck built in 2024, and driveway completed in 2019. The second-floor laundry room streamlines laundry. Outside, there is a large fenced backyard with a new deck for gatherings and a detached one-car garage currently used as a gym, which can be repurposed as needed. (id:35492)
RE/MAX A-B Realty Ltd


