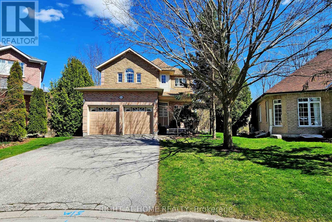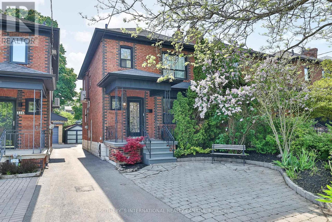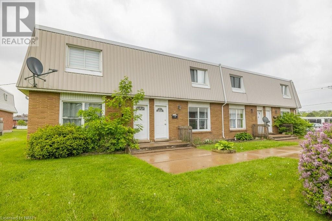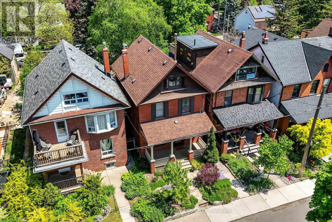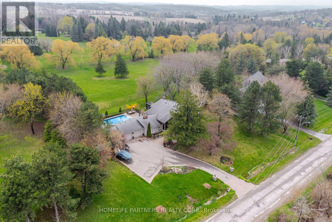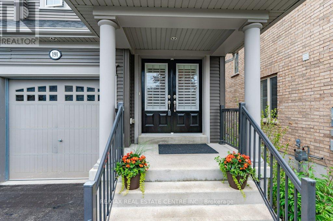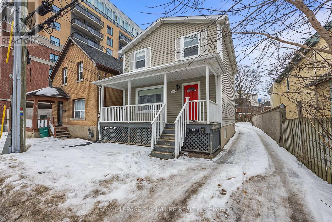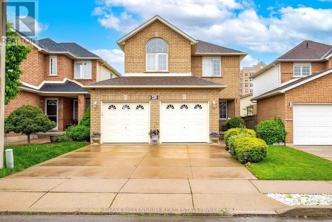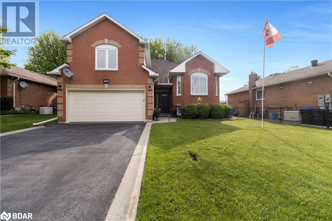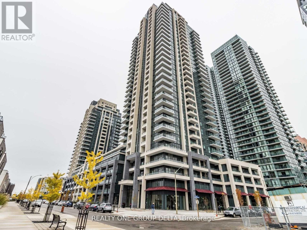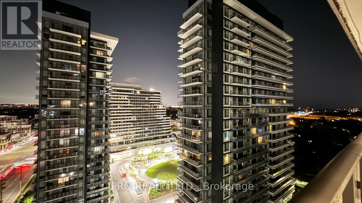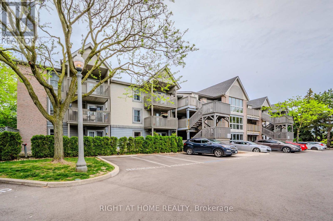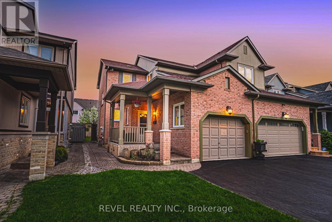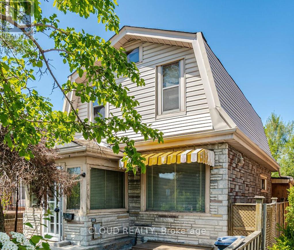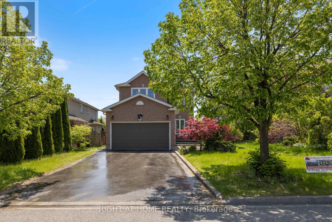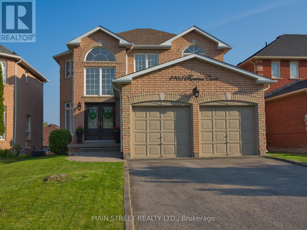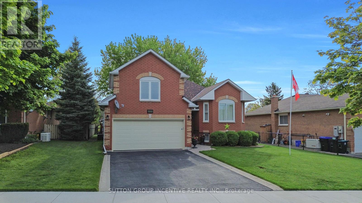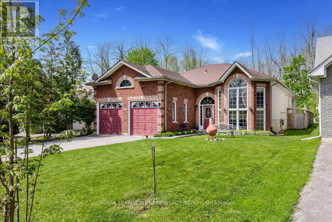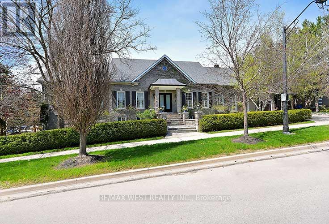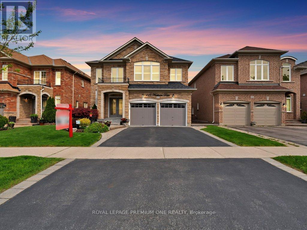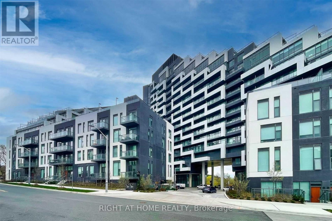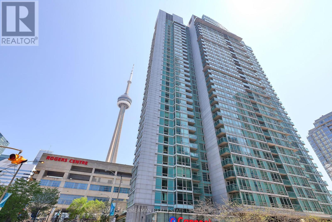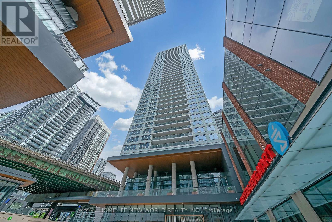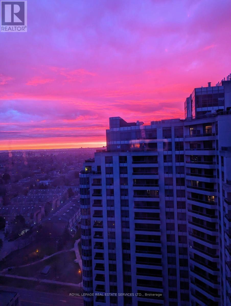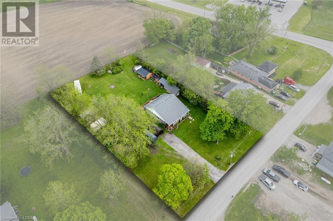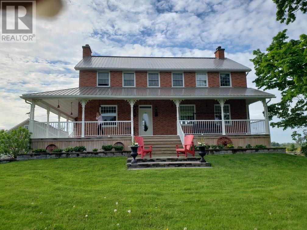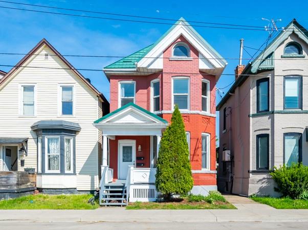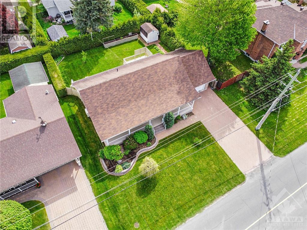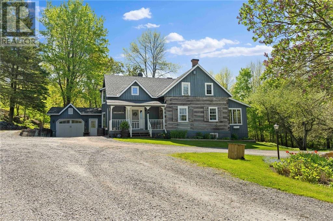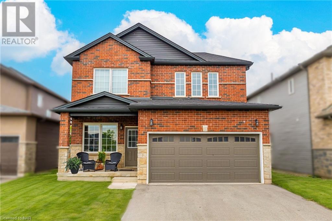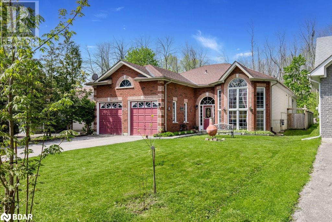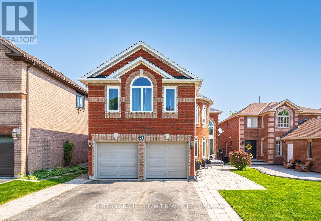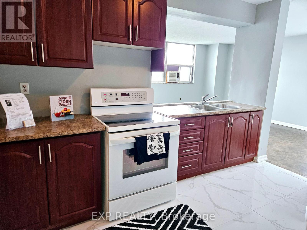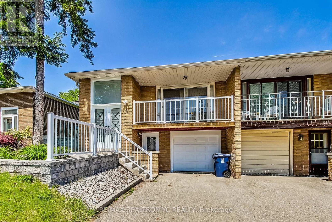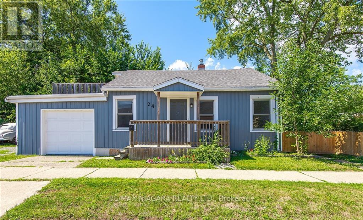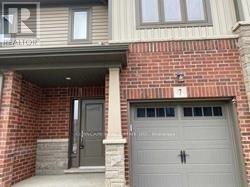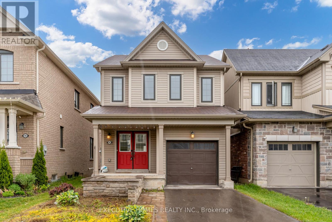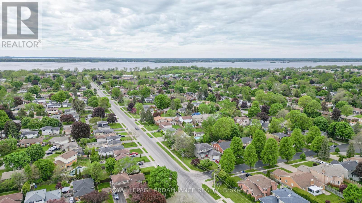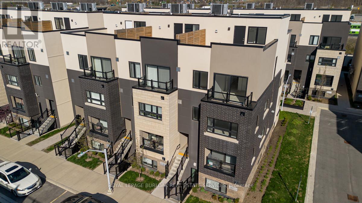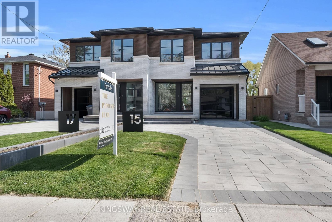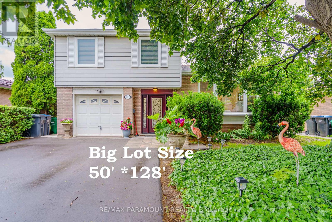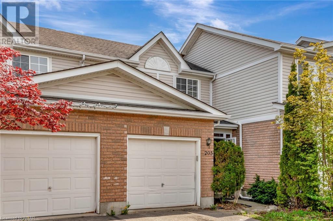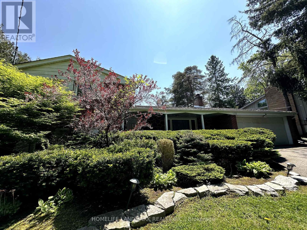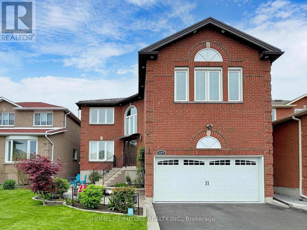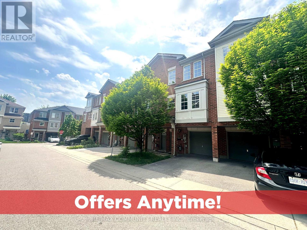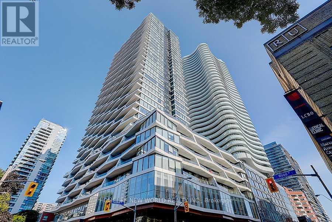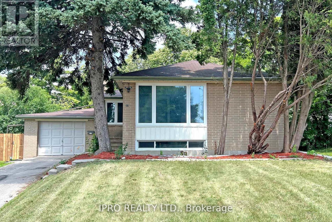60 Cedar Sites Rd
Nolalu, Ontario
Are you tired of this cruel, cruel world and want to retreat to your own slice of heaven? We got you, fam! Beautiful view of Bluffs Silver Mountain, 135 acres in an unorganized area, open concept love nest with woodstove, prepped 3 PC bathroom, metal roof, fully insulated, gravel pit, solar panels with four batteries, dug well, beaver pond, cedar (ready to chop!), two creeks, 10 acres across the road (possible severance). Gorgeous views all around you! This is the property that YOU have been waiting for! Set your sights on Cedar Sites! (id:35492)
Royal LePage Lannon Realty
311 Sheridan Court
Newmarket, Ontario
Wecome to 311 Sheridan Crt prestigiously located in Gorham College Manor on a beautiful Cul de Sac that leads to Scenic views of walking trails, bridge overlooking running creek and park. Conveniently located close to: Colleges, university, elementary and high schools, shopping, hospital and much more. This home boasts a gorgeous ravine backyard that captures nature at it's best. Southwest facing with lots of natural lighting. 4 large bedrooms on upper floor, Primary has ensuite bathroom and walkin closet. Spacious hallway with main bath, oak staircase. Main floor features Double sided fireplace, large living, dining and family room with built in TV wall unit. Modern upgraded kitchen with quartz counter, pantry, gas stove, features breakfast area with glass sliding doors that walkout to deck overlooking the ravine lot. Spacious foyer and laundry on main floor. Door to garage.Ravine lot, Finished walkout basement with kitchenette extra storage space, Double car garage, double door entry, large driveway and front porch. Buyers must verify the property tax and all measurements. Click Virtual tour for a 3D view. **** EXTRAS **** All existing applicances: Gas stove, Fridge, Dishwasher, Clothes washer and dryer, window coverings and light fixtures. Except curtains in family room (id:35492)
Right At Home Realty
338 Arlington Avenue
Toronto, Ontario
Nestled on a tranquil, family-oriented one-way street, this classic Cedarvale/North Toronto style home offers the perfect blend of character and modern upgrades. The property features a beautifully landscaped front garden and parking for 2 cars: one on the legal front pad and another in front of the rear garage. The home boasts multiple upgrades, including a versatile lower level that can function as a family room or a fourth bedroom, complete with its own 3-piece ensuite bathroom. The covered rear deck is perfect for year-round outdoor cooking and entertaining, opening onto a fully fenced private garden for added privacy and enjoyment. Location is everything, and this home excels with a high walk score and proximity to top-rated schools, public transportation, and leisure activities. Humewood Public School is just a 5-minute walk away, Cedarvale Park and its scenic ravine are 6 minutes, Leo Baeck Day School is 7 minutes, and St. Alphonsus Catholic School is 9 minutes. Youre also a mere 20-minute walk from the Eglinton West Subway and the vibrant Wychwood Barns, known for its fantastic Saturday Farmer's Market. St. Clair Avenue, with its array of shops and restaurants, is just an 11-minute stroll. This is a wonderful opportunity to move into a fabulous home and become part of a thriving community. Dont miss out! **** EXTRAS **** 2 car parking, open concept main floor, fully fenced rear garden and covered outdoor deck for year round enjoyment. (id:35492)
Sotheby's International Realty Canada
71 Hagey Avenue Unit# 3
Fort Erie, Ontario
A rare opportunity to own a 3 bedroom, 2 bathroom townhome condo in the heart of Fort Erie! The large well lit living room features an added feature wall and flows naturally into a connected powder room, the dinning and kitchen area. The master bedroom has plenty of storage space with large closets. The two other bedrooms are generously sized, perfect for guests or family members. Relax on your own private patio. The bedroom in the basement awaits a new owner to finish it up to maximize its potential. This home is conveniently located near shopping, restaurants, QEW access and minutes to Buffalo NY! Don’t miss out, schedule a showing today! (id:35492)
Coldwell Banker Momentum Realty
277 Pacific Avenue
Toronto, Ontario
***ASSIGNMENT SALE - EXCELLENT DEVELOPMENT POTENTIAL*** Pass-thru lot backing onto Aziel St provides the opportunity to sever the lot and build new multi-million $$$ home fronting on Aziel with its own new address on Aziel St! Plus, keep the existing house on 277 Pacific Ave! The neighboring house has submitted application with City to sever lot and build new detached 3-storey house fronting on Aziel St (application can be found on City of Toronto website). Precedent has been set - several lots on Pacific & Aziel have already been severed! Or, it is a perfect opportunity to build a laneway house/coach house/separate home office for your personal use! ***** The existing 2.5-storey century home fronting on Pacific Ave is a remarkable home to behold, offering loads of curb appeal, this is indeed a stately family-home with an abundance of charm & character! The covered front porch is a perfect place to enjoy a glass of wine and a chat with the neighbours; sit back, relax and watch the world walk-by! Inside you will discover a welcoming foyer complete with French doors, hardwood floors & an abundance of wood trim. The main floor offers a charming living room; open concept kitchen & dining room with wood burning fireplace; and a sunny sitting/family room overlooking the backyard - it's a perfect space to enjoy a cup of coffee in the warm morning sun! The 2nd floor offers a massive primary bedroom retreat with tons of closet space and an enormous 5-pce ensuite! Plus, the second bedroom with a renovated 3-pce ensuite. On the 3rd floor you will find the third & fourth bedrooms & handy powder room. The lower level features a separate side entrance, 3-pce bathroom, laundry, storage and the potential for a fifth bedroom or home office space. **** EXTRAS **** An impressive 2.5-storey family home ideally located in the highly coveted High Park/Junction Community! Well-located, South of Annette, close to fabulous shops, trendy restaurants, excellent schools, TTC Bloor-Line & much-loved High Park! (id:35492)
Royal LePage Real Estate Services Ltd.
3565 19th Sideroad
King, Ontario
'CARRYING PLACE ESTATES' 2 ACRES with Inground salt water pool surrounded by meticulously landscaped grounds. Elegant features throughout! Eat-in Kitchen with granite Centre Island breakfast area. 5 fireplaces (2 gas). Large primary bedroom has a sitting area, walk-in closet with organizers & Modern 7pc ensuite with travertine floors and marble counter top w/double sinks. Hardwood floors under Broadloom. Modern SOLARIUM with French door walk out to manicured gardens. Invisible fence at the perimeter of the property for pet(s). **** EXTRAS **** Refrigerator, Stove, Washer, Dryer, Dishwasher, all electrical lighting fixtures. California shutters thru-out, pool equipment. Electric garage door opener & security key pad, Bar fridge in primary bedroom, central vac + attachments. (id:35492)
Homelife Partners Realty Corp.
191 Ice Palace Crescent
Oshawa, Ontario
Welcome to this beautiful and modern semi-detached home, perfectly situated in a sought-after neighborhood close to parks, schools, shopping, highways 407 & 412. **This stunning property features 3+1 bedrooms and 4 bathrooms, all accented by elegant hardwood flooring and stylish California shutters.**Exterior:**The exterior of the home offers a long driveway that accommodates two cars, plus an additional space in the garage. The fully fenced backyard boasts a large deck and a garden shed, perfect for outdoor entertaining and storage.**Main Floor:** The double-door entry leads into a welcoming foyer, upon entering, you'll find a foyer with a convenient coat closet. The main hallway opens into a spacious and inviting great room with a cozy gas fireplace, a dining room, and a very modern, upgraded kitchen complete with a breakfast bar. A laundry room and guest bathroom complete the main level, providing both functionality and style.**Upper Level:**The oak staircase leads to the upper level, where you'll find a huge master bedroom featuring his and hers walk-in closets with organizers. The master ensuite offers a luxurious soaker tub and a separate shower stall with a glass door and wall. The two additional spacious bedrooms, also with hardwood flooring, are serviced by the main bathroom.**Basement:**The completely finished basement adds significant living space with an extra bedroom and ensuite bathroom, a rec room, and a home office area. There is also a large storage area, ensuring ample space for all your needs.This home is ideal for families seeking modern living in a prime location. Very close to Durham College. Don't miss the opportunity to make this exquisite property your new home! **** EXTRAS **** Private backyard with deck, modern light fixture, double door entry, beautiful hardwood flooring on main floor and upper level, basement with extra bedroom and ensuite, room for home office. Parking for 3 cars. Hardwood flooring ++ (id:35492)
RE/MAX Real Estate Centre Inc.
525 Victoria Street
Kingston, Ontario
Updated Detached 5+1 Bedroom Home Has Two Separate Units Built in 1994. Just A Short Walk To Queen's University Is A Perfect Opportunity To Live In One Unit And Rent One. Unit A, 4+1bedrooms Is Leased For $3600 + Utilities. Features: Features: Hardwood Floors, Large Eat In Kitchen With Walk Out Deck To A Private Large Yard & Parking For 6 Cars. Separate Dining & Sunny Living Room, M/Floor 1 Bedroom, Finished Rec Room, 3 Bedrooms(On 2nd Fl.) & Primary Bedroom Has A 3 Pc. Ensuite Bath. Unit B, 1 Bedroom, Living/Dining Room, Kitchen, 3Pc Bath & Laundry. Has A Private Rear Entrance, Separately Metered (Vacant). **** EXTRAS **** Steps To Transit, Shopping, Restaurants And All Amenities. (id:35492)
Royal LePage Signature Realty
43 Bianca Drive
Hamilton, Ontario
Immaculately Maintained By First Owner Home Located In A Quiet Cul-De-Sac On Hamilton Mountain. Perfect For 1st Time Buyers/Investors. This Double Car Garage House Welcomes You With Sun Filled Main Level Featuring A Beautiful Living Room & Dining Room Combo With Fireplace. Eat In Kitchen Leads To The Large, Covered Deck With Fenced In Backyard. The Backyard Comes With a Hot Tub and Fenced For Children's Safety. The Upper Level Boosts 3 Bedrooms And 2 Full Washrooms.Basement Offers Laundry And Huge Space For Storage. Separate Entrance Can Be Made Easily For The Basement. Prime Location Within Minutes To Highway Access, Schools, Parks, Recreation Centre And Shopping Mall. (id:35492)
RE/MAX Millennium Real Estate
1969 Ashwood Avenue
Innisfil, Ontario
Well cared & loved home. Stunning Curb Appeal! Unique Bungaloft Style with gorgeous yard. Right across from small park, quiet subdivision yet close to all amenities (Lake, Parks, Schools & Shopping & More). Large Open Living & Dining Room Area with Hardwood Floors. Bright Eat-In Kitchen with Breakfast area & W/O to Deck (storage underneath). Steps down to 27x14 Lower Deck. Fenced Yard. Pristine Lawn. 4 Car Driveway (even with sidewalk). 3rd Bedroom (presently used as office) easy converted back to Bedroom. Master with H&H Closets & 3pc Ensuite (Laminate Flooring). Main 3pc Bathroom. Steps up to 3rd Bedroom (or convert to an Upper Family Room?). Basement great lay out for extended family. Bedroom with Office (even convert to large closet?). Rec Room with Gas Stove. Large Bright Laundry Room. Big Storage Room. Utility Room. 2pc Bathroom. Inground Sprinkler (20), Shingles (20), New Front Door (22), Fireplace (18), Garage Door (17), Furnace (11). Rev Osmosis System. Included all appliances (Fridge, Stove, B/I Microwave, Dishwasher, W&D. Move in Condition. Flexible Closing Available! New Survey 2021 (id:35492)
Sutton Group Incentive Realty Inc. Brokerage
2 - 4055 Parkside Village Drive N
Mississauga, Ontario
Absolutely Spectacular! This Beautiful Grand Penthouse Has It All: Only 2 Penthouse On This Floor, Smooth Ceiling, Upgraded Engineered Hardwood Floors, Polished Quartz Counters, Upgraded Kitchen Cupboards With Flat Panels On Fridge And Dishwasher And Dove Grey Backsplash. Amazing Panoramic Views From The Wrap Around Terrace. Access To Terrace From Living Room And Both Bedrooms. RARE OPPORTUNITY!! **** EXTRAS **** All Elfs, Window Blinds, Kitchen Aid Appliances Including Fridge, Stove, Hood Fan, Microwave, B/I Dishwasher. Washer And Dryer. Central Vacuum And Equipment. One Parking And One Locker (id:35492)
Realty One Group Delta
1710 - 4675 Metcalfe Avenue
Mississauga, Ontario
Pemberton Group Presents! Steps To Erin Mills Town Centre's Endless Shops & Dining, Top Local Schools, Credit Valley Hospital, Quick Hwy Access & More! Landscaped Grounds & Gardens. Building Amenities Include: 24Hr Concierge, Guest Suite, Games Rm, Children's Playground, Rooftop Outdoor Pool, Terrace, Lounge, Bbqs, Fitness Club, Pet Wash Stn & More! 2+Den, 2 Bath W/ Balcony. Beautiful Exposure. 1 Parking & 1 Locker Included. **** EXTRAS **** 9' Smooth Ceilings, Laminate Flooring Throughout, Porcelain Floor Tiles In Bathroom, Stainless Appliances, Stone Counter Tops. (id:35492)
Ipro Realty Ltd.
Ipro Realty Ltd
311 - 2040 Cleaver Avenue
Burlington, Ontario
Welcome to your tranquil oasis nestled in the fabulous Headon Forest neighbourhood. Enjoy carefree living in this well maintained, freshly painted corner condo offering a large open-concept kitchen living/dining room, large primary bedroom with walk-in closet, second spacious bedroom with a double closet and a picturesque balcony overlooking peaceful woodlands,.Your exclusive locker is perfect for keeping your living space clutter free and your private underground parking and surface parking ensures you and your guests are only a short walk to the elevator. Walk to nearby schools, shops, and restaurants, making errands and dining out a breeze. Upgrades include new windows (2023), balcony doors (2022), hot water tank (2022), air conditioner (2022), and washer & dryer (2023). Parking #24, Locker #3Schedule a viewing today and experience the charm and convenience this condo has to offer. RSA (id:35492)
Right At Home Realty
1875 Stevington Crescent
Mississauga, Ontario
Welcome to 1875 Stevington Crescent, an exquisite residence situated in the highly sought-after Meadowvale Village community. This impeccably designed home offers a seamless fusion of modern elegance and family-friendly comfort.Upon entering, you'll be greeted by a spacious open-concept layout adorned with nine-foot ceilings and luxurious oak hardwood flooring, creating an inviting atmosphere that beckons you to unwind and relax.The heart of the home lies in the expansive gourmet kitchen, boasting sleek cabinetry, high-end stainless steel appliances, and ample counter space, making it a chef's dream and the perfect gathering spot for family and friends.Upstairs, three well-appointed bedrooms provide tranquil retreats, while the fully finished basement offers additional living space, complete with a cozy gas fireplacean ideal setting for cozy nights in or entertaining guests.Step outside to discover your own private oasisa backyard retreat that rivals a luxury spa. Relax and rejuvenate in the Beachcomber hot tub, surrounded by lush landscaping and serene ambiance, creating the perfect setting for both relaxation and entertainment.Conveniently located approximately 6 minutes from the GO station, and near top-rated schools, major highways, shopping centers, and more, this home offers the perfect balance of suburban tranquility and urban convenience.With its modern amenities, spacious layout, and serene outdoor sanctuary, 1875 Stevington Crescent embodies the epitome of luxurious family living. Don't miss your chance to make this dream home yours. schedule your private viewing today! (id:35492)
Revel Realty Inc.
82 Pritchard Avenue
Toronto, Ontario
Great opportunity for renovators and investors! Located in a vibrant Toronto neighbourhood, this property is primed for transformation with ready-to-go building permits. Perfectly situated for the development of a duplex home, you also have the option to extend the permit to include a laneway home, with drawings already prepared to bring your vision to life. This property offers a unique blend of urban convenience with a plaza two blocks away. Cafes, restaurants, and transit at your door step. Dont miss out on this fantastic opportunity! (id:35492)
Cloud Realty
53 Salt Creek Avenue
Richmond Hill, Ontario
Welcome to 53 Salt Creek Ave, located in the beautiful city of Richmond Hill! Explore the elegance of this Stunning Detached Home in the beautiful Westbrook area, within walking distance to parks, trails, and top-ranked St. Theresa Catholic School. This fully renovated property features a captivating Japanese maple tree, abundant natural light, and 5 spacious bedrooms. The open-plan living and dining area, highlighted by a renovated kitchen, leads into a spacious family room. Upstairs, find four bedrooms and updated bathrooms. The basement offers a self-contained apartment with a kitchen, living room, bedroom, and separate entrance. The home includes two laundry areas, new windows, and upgraded fixtures. Experience a lifestyle of comfort and convenience in this charming home. (id:35492)
Right At Home Realty
1962 Romina Court
Innisfil, Ontario
Welcome to 1962 Romina Court! This beautiful 4 bedroom all brick home on a quiet court has 2010 sq ft (per builder) plus an unfinished walkout basement! Gorgeous hardwood floors in the living room, dining room and family room. California shutters in the eat-in kitchen. S/S fridge (2 yrs old), S/S stove and range hood (new in 2024), S/S built-in dishwasher (new in 2024). Main floor laundry and direct entry to garage. 4 car parking in the driveway. Deck overlooks the private fenced backyard and includes a gazebo. Roof reshingled in 2019. New front door in 2017. You'll love the dramatic curved Palladian window! An immaculate home with tasteful neutral decor. A lovely home in a great location! (id:35492)
Main Street Realty Ltd.
1969 Ashwood Avenue
Innisfil, Ontario
Well cared & loved home. Stunning Curb Appeal! Unique Bungaloft Style with gorgeous yard. Right across from small park, quiet subdivision yet close to all amenities (Lake, Parks, Schools & Shopping & More). Large Open Living & Dining Room Area with Hardwood Floors. Bright Eat-In Kitchen with Breakfast area & W/O to Deck (storage underneath). Steps down to 27x14 Lower Deck. Fenced Yard. Pristine Lawn. 4 Car Driveway (even with sidewalk). 3rd Bedroom (presently used as office) easy converted back to Bedroom. Master with H&H Closets & 3pc Ensuite (Laminate Flooring). Main 4pc Bathroom. Steps up to 3rd Bedroom (or convert to an Upper Family Room?). Basement great lay out for extended family. Bedroom with Office (even convert to large closet?). Rec Room with Gas Stove. Large Bright Laundry Room. Big Storage Room. Utility Room. 2pc Bathroom. Inground Sprinkler (20), Shingles (20), New Front Door (22), Fireplace (18), Garage Door (17), Furnace (11). Rev Osmosis System. Included all appliances (Fridge, Stove, B/I Microwave, Dishwasher, W&D. Hot water tank (O). Gazebo on Deck. Large Shed. Move in Condition. Flexible Closing Available! New Survey 2021 (id:35492)
Sutton Group Incentive Realty Inc.
2776 Ireton Street
Innisfil, Ontario
This well-cared for bungalow is perfect for family living, with the bonus of a main-level in-law suite. Large, open concept principal rooms encourage entertaining throughout the year, with versatility abounds to find a layout that best suits your family. A 3-piece and 4-piece bathroom serve the three family bedrooms on this level, as well as the spacious primary bedroom that's being utilized as an in-law suite. If desired, this room could also serve as a second living room, home office, or movie room, complete with a garden door walkout to the back deck. On the lower level, the recreation room and family room extend your living space, while the wet bar and 4-pice bathroom add convenience to everyday living and hosting friends. A rare find in a subdivision, this home sits on an expansive 385' deep lot backing mature trees that are protected by conservation. Plenty of decking extends your entertaining space to the outdoors, with the above ground pool highlighting your summer get-togethers. Ideally located, shopping and dining amenities are just a few minute's drive away, as well as a short walk to Leonards Beach. Take a stroll down to the beach to watch a sunrise or sunset (id:35492)
Royal LePage First Contact Realty
5 Humberview Drive
Vaughan, Ontario
Luxurious Solid Custom Bungalow Features Over 10'3"" To 12-Ft Ceilings On Main, 4 Fireplaces, Spectacular 2nd Principal Bdrm W/Fireplace, Walkout, Huge Walk-In Closet & Breathtaking Ensuite. Open Concept Great Rm, with Huge Cathedral Windows Overlooking Trees & Breakfast Rm W/O to Covered Slate Deck. Brand New Roof. Over 6,500 sq ft of Living Space, with Multiple Expansive Entertaining Spaces Indoors & Out. Unparalleled Quality. Magical Private Oasis. Fully Landscaped with Mature Trees in an Exclusive Enclave of Unique Homes. **** EXTRAS **** A Home Of This Quality Is the Rarest Of Finds in Any Price Range. Lovely Separate Loft Apartment Features Brand New S/S Appliances. Sep Entrance. Lower Level Ceiling Height Approx 10 Ft. , Bright and Cosey! Tiled Floor in Heated Garage. (id:35492)
RE/MAX West Realty Inc.
115 Worthview Drive
Vaughan, Ontario
Welcome to your dream home in the heart of Woodbridge, Ontario! This stunning detached residence offers an impressive 2900 square feet of luxurious living space, perfectly situated to provide serene views and a peaceful atmosphere. Nestled on a premium lot, this elegant home backs onto a beautiful ravine, offering unmatched privacy and a picturesque natural backdrop. Step inside to discover a meticulously designed interior. The open-concept layout creates an inviting ambiance, perfect for both entertaining and everyday living. The gourmet kitchen is a chef's delight, boasting stainless steel appliances, custom cabinetry, and a center island. The bright and airy family room, accented by large windows overlooks the abundance of nature. The fully finished walk-out basement is an entertainer's paradise, featuring a spacious recreational area, a roughed-in kitchen and a convenient 3pc bathroom. This versatile space opens directly to the backyard, where you can enjoy the tranquility of the ravine and the beautifully landscaped garden from either the upper deck or down on the patterned concrete patio. (id:35492)
Royal LePage Premium One Realty
1519 - 25 Adra Grado Way
Toronto, Ontario
Welcome to Scala by Tridel where luxury meets sophistication. This executive suite, offering penthouse vibes, spans 1,456 sqft with an additional 800 sqft terrace surrounded by greenery. Revel in the bright, open-concept design, framed by breathtaking northwest views. The chef's kitchen boasts full-sized stainless steel appliances, quartz counters, and two-tone cabinetry. The primary bedroom is a retreat with a walk-in closet, a spa-like 4-piece ensuite, and direct terrace access. Enjoy two side-by-side parking spaces on P2, making this move-in-ready property perfect for families. Scala provides 5-star amenities, including a party room, indoor/outdoor pool, fitness center, and more. Conveniently located near Ttc, Leslie station, highways 401/404, IKEA, Bayview Village, Fairview Mall, restaurants, parks, and schools, Scala offers contemporary and eco-friendly living. Embrace sophistication and comfort at Scala, where every detail is a celebration of fine living. **** EXTRAS **** Luxurious Building Amenities: Indoor & Rooftop Infinity Pool, Club Style Executive Fitness Centre, Party Room, Business Centre & More! Fridge, Stove, Dishwasher, Rangehood, Microwave, Washer & Dryer (id:35492)
Right At Home Realty
2511 - 81 Navy Wharf Court
Toronto, Ontario
***Welcome To Epitome Of Urban Luxury In The Heart Of Downtown*** This Remarkable Residence Is A Stone's Throw Away From Iconic Landmarks Such As The CN Tower, Scotiabank Arena, Dome And The Vibrant Waterfront ***Spacious Recently Renovated Suite/ Open Concept Floor Plan/Laminate Flooring/Floor-To-Ceiling Windows Offers Lots Of Natural Light/ Breathtaking Unobstructed Views From the 25th-floor Vantage Point/Work From Home In The Perfectly-Sized Den Or Use It As a 2nd Bdr/Modern Kitchen With Stainless Steel Appliances & Breakfast Bar Island & Granite Countertop/In-Suite Laundry/Private Balcony With Iconic Toronto Scenery/ Freshly Painted/Generously Sized Primary Bedroom With Dual Closets***Unbeatable Location Offers Unrivalled Convenience/Building Is Ideally Situated Within Walking Distance Of Entertainment, Dining Establishments, Shopping Venues, And Transportation Hubs***Exceptional Amenities Offer 24 Hr Concierge, Indoor Pool, Gym, Sauna And More/ Charming Courtyard With Sitting Areas And BBQ's*** This Unit Comes With One Owned Underground Parking Spot & Owned Storage Locker***Pets Friendly Building***Maintenance Fees Cover All Utilities*** (id:35492)
Homelife/cimerman Real Estate Limited
4605 - 17 Bathurst Street
Toronto, Ontario
The Lakefront Is One Of The Most Luxurious Buildings At Downtown Toronto. This Bright & Well-Appointed 1Br Unit Features A Modern Kitchen & Bath, 9"" Ceilings & An Oversized Balcony To Enjoy Stunning West Lake Views! The Building Houses Over 23,000Sf Of High End Amenities. At Is Doorstep Lies The Masterfully Restored 50,000Sf Loblaws Flagship Supermarket & 87,000Sf Of Essential Retail. Steps To Shoppers, The Lake, Restaurants, Transit, Shopping, LCBO, Entertainment, Parks, Schools & More! **** EXTRAS **** Bosch Appliances (Fridge, Oven, Stove, Range Hood, Dishwasher) Roller Shade Window Coverings. Engineered Quartz Stone Countertops. Marble Tile Kitchen Backsplash. Marble Tile Flooring And Tub/Shower. (id:35492)
Homelife New World Realty Inc.
2508 - 5 Northtown Way
Toronto, Ontario
Let the raising sun wake you up at this well appointed one bedroom + den condo apartment in the luxury building built by Tridel. This spacious unit with 9' high ceilings offers engineered hardwood, modern, smart lighting, pot lights, stone veneer island wall, glass wall & sliding door to the den/office, custom built Zebra blinds & walk-out to balcony from living room. The garage parking spot is located close to the elevator on P3. Fantastic location - only 7 min walk to subway. Direct underground access to Metro Grocery Store. With variety of restaurants near by you have the option to never cook again ! Enjoy plenty of amenities incl: 24 hrs concierge, pool, gym, golf simulator, dart, billard tables, bowling alleys, ping pong tables, tennis courts, outdoor gardens & more. Don't miss the opportunity to live in this vibrant neighborhood. **** EXTRAS **** All inclusive maintenance fees: you only pay extra for cable, phone and property taxes. Please check out virtual tour and schedule a visit before it's gone! (id:35492)
Royal LePage Real Estate Services Ltd.
7 Middlemiss Avenue
Middlemiss, Ontario
Nestled just 20 minutes west of London and minutes from the 401, this stunning one-storey home offers a blend of modern luxury and enchanting country charm. Set on a generous 3/4 acre lot, the property boasts a spacious 1500 sq. ft. layout with 3 bedrooms, 2 bathrooms, and a host of thoughtful upgrades designed for a seamless lifestyle. Large windows frame beautiful natural views and ensure the home stays cool and breezy. Enjoy the warmth of heated bathroom floors in the master ensuite and a spacious walk-in master closet. The heart of this home shines with a large walk-in pantry featuring a stylish glass door, quartz countertops, and modern appliances including a wireless Samsung dishwasher and propane stove top—both only a year old. The recently installed furnace and forced air system from 2021 ensure your comfort year-round. A 720 sq. ft. back deck equipped with a La-Z-Boy hot tub provides a perfect spot for relaxation while admiring the park-like setting and spectacular sunsets. The property includes a hydro and heat-equipped barn shed, a spacious chicken coop, and a 320 sq. ft. shed with a wide garage door for easy storage of lawn equipment or recreational vehicles. Enjoy quick access to urban amenities alongside Entel Fibre Internet for all your connectivity needs. With friendly neighbors, nearby hiking and ATV trails, and the joy of harvesting raspberries right from your backyard, life here is a perfect blend of community and nature. Living in Middlemiss means enjoying the finer aspects of country life with better service than in the city. Snow plows ensure clear roads early in the morning, and with water hoses on both sides of the house, maintaining your garden is a breeze. Plus, the potential for solar panels on your south-facing roof could set you on the path to being off-grid! This is a home that’s both beautiful and smartly equipped. Welcome to your dream home in Middlemiss, where every day feels like a peaceful retreat! (id:35492)
Exp Realty
Royal LePage Triland Premier Brokerage
10546 Broken Second Road
Iroquois, Ontario
Travel a tree-lined driveway leading to this extraordinary property that has been immaculately constructed & maintained. It seamlessly blends the charm of the past with the convenience of modern living. Step into the kitchen, where history meets functionality, as part of a 1776 cabin has been skillfully incorporated. The rest of the house, constructed in 2000, exudes timeless allure of an old farmhouse complete with bricks imported from Ohio to achieve the desired look. Stones from the old foundation used to craft a grand wood burning fireplace. ICF and 9’ ceilings on the lower level with bedroom, den and living space offers potential multi-family space. Outside, the immaculate grounds extend across almost 5 acres. A 35’x80’ barn, offers substantial space & great potential along with the newer 30’x30’ garage with loft. Located minutes from Iroquois, home of Iroquois Locks, a marina, 18 hole golf course, beach and Ross Video. 24-hour irrevocable on all offers. (id:35492)
RE/MAX Affiliates Marquis Ltd.
102 Birch Avenue
Hamilton, Ontario
Welcome to 102 Birch Ave, Hamilton, a prime investment opportunity featuring two separate units ideal for generating rental income or for living in one and renting out the other. Each unit offers a comfortable and modern living space with two bedrooms, an open-concept kitchen, and a well-appointed bathroom. Notably, the property features a durable metal roof, known for its longevity, low maintenance, and energy efficiency, adding long-term value. The property includes a detached garage with alley access, providing secure parking and additional storage. Located in a vibrant neighbourhood close to schools, parks, shopping centres, and public transportation, this property promises convenience and strong rental demand. Don’t miss the chance to own this versatile and valuable real estate gem in Hamilton.The main level features stainless steel appliances, and there are lots of new and newer windows throughout (6 new!). New doors, freshly added bedroom closets in some rooms, and shiny new light fixtures add to the charm. A brand new furnace from 2018 keeps things cozy. The separate entrance to the finished basement and the storage/cold room in the basement are convenient additions. Enjoy the large fenced yard and plenty of street parking out front. This lovely home is close to shopping, transportation, parks, and so much more. Book your private viewing today! (id:35492)
Keller Williams Complete Realty
14 Isabelle Street
Casselman, Ontario
BASEMENT APARTMENT/ IN-LAW SUITE POTENTIAL. (some of the framing already done) This BUNGALOW is on a 74 x 99 ft lot and can be a lovely home or maybe a 2-unit rental property! Currently 2 bedrms and 1 bath UPSTAIRS. Then 1 bathrm and a DEN/OFFICE and finished rec room DOWNSTAIRS with lots of good unused space and windows throughout. EASY TO MAKE ANOTHER BEDRM. Cold room and storage downstairs. KITCHEN has lots of counter space and wood cabinetry. HUGE living room! CEILING AC unit cools the whole top floor! Hrdwd and Laminate floors and some carpet downstairs. DOWNSTAIRS is a Gas fireplace that can heat the whole house most of the year! (Electric baseboards as a backup) Grocery and all of your shopping and BIG BOX stores needs are 5 blocks away! Also walk to a local High School. FULL park with Hockey Rink, SPLASH PAD, playground and gazebo just a block away too! YOU FOUND THE RIGHT ONE... Welcome home! (id:35492)
RE/MAX Hallmark Realty Group
356 Dittburner Road
Foresters Falls, Ontario
This meticulously maintained custom log home, nestled on a sprawling 100 acre maple and pine managed forest property.With a sun room,screened room, covered porch, and finished basement with a walk-out, this property offers privacy galore.Additional features include a grand staircase, custom eat in kitchen with extra cook stove, attached garage and detached 4 bay drive shed, cabin with screened room, gardens, greenhouse, trails, chicken coop, and more. Don't miss this hidden gem conveniently located close to amenities and commuting. (id:35492)
Signature Team Realty Ltd.
74 Bethune Avenue
Welland, Ontario
Welcome to 74 Bethune Ave in Welland’s most sought-after neighborhood. Perfect home for a family lookin for a detached homes at an affordable price with Mortgage rates predicted to go down in few days. Experience Comfort and Style with over 2,000 sq.ft. of living space, this nearly new property showcases a beautiful brick and stone exterior, rich hardwood floors throughout the main level, and impressive 9 ft ceilings. Extra windows flood both floors with natural light, creating a bright and welcoming atmosphere. The open floor plan is perfect for entertaining, paired with a chic dining area that brings a touch of elegance. Follow the stunning oak staircase to the sunlit bedrooms, each offering plenty of closet space. The master suite features a large walk-in closet and a luxurious 5-piece ensuite with a standalone bathtub, providing a private oasis. Located near the Welland Canal and Niagara College, and close to top schools, shopping, and dining, with convenient access to the 406 highway. A double-car garage adds practicality to its charm. Don’t miss out—book your viewing today and step into your dream home! (id:35492)
Cosmopolitan Realty
2776 Ireton Street
Innisfil, Ontario
This well-cared for bungalow is perfect for family living, with the bonus of a main-level in-law suite. Large, open concept principal rooms encourage entertaining throughout the year, with versatility abounds to find a layout that best suits your family. A 3-piece and 4-piece bathroom serve the three family bedrooms on this level, as well as the spacious primary bedroom that's being utilized as an in-law suite. If desired, this room could also serve as a second living room, home office, or movie room, complete with a garden door walkout to the back deck. On the lower level, the recreation room and family room extend your living space, while the wet bar and 4-pice bathroom add convenience to everyday living and hosting friends. A rare find in a subdivision, this home sits on an expansive 385' deep lot backing mature trees that are protected by conservation. Plenty of decking extends your entertaining space to the outdoors, with the above ground pool highlighting your summer get-togethers. Ideally located, shopping and dining amenities are just a few minute's drive away, as well as a short walk to Leonards Beach. Take a stroll down to the beach to watch a sunrise or sunset (id:35492)
Royal LePage First Contact Realty Brokerage
24 Oak Street
Halton Hills, Ontario
*VIRTUAL & 3D TOUR* Backs Onto Green Space! Absolutely stunning executive 3294 sf (as per Mpac) 4 bdrm, 5 bath detached home featuring an inground saltwater pool & hot tub! Main floor has been fully renovated with new hardwood floors, chef inspired kitchen with quartz countertops/backsplash, B/I high-end appliances, breakfast bar and W/O to deck with stairs leading down to pool. Bright and open concept layout with spacious family room, formal dining room, sunken living room and laundry room with access to garage. Large primary bdrm has W/I closet, his & hers closets and 5-pc ens w/jetted tub & sep glass shower. 2nd bdrm has a 4-pc ens, vaulted ceiling and his & hers closets. 2 other good sized bdrms. Finished W/O Bsmt has a 4-pc bath and full 2nd Kitchen with S/S appl, granite countertops & centre island with W/O to pool area. Rec room features a gas fireplace, pot lights & huge bow window with ample space for living & dining making it a great space to entertain family and friends. **** EXTRAS **** Den can be used as office, gym or guest room with W/I closet for extra storage. New Pool Htr ('21) & Pump ('22), New hot tub pump ('23), Roof ('10), Windows ('14). Close to great schools, parks, walking trails, shopping, GO train & Hwy 401 (id:35492)
Sutton Group - Summit Realty Inc.
1209 - 2645 Kipling Avenue
Toronto, Ontario
Comfortable Open Concept Living/Dining Room With Newly Stained Flooring. Freshly Painted and Newly tiled Kitchen and Storage Room. The Primary Bedroom Features A Large Walk-In Closet And Ensuite Bathroom. Accessible And Low Maintaince fee if compared in surrounding area!! LOW PROPERTY TAXES. Convenient Location That Is Just Steps From The New Finch LRT And Walking Distance To Albion Mall. **** EXTRAS **** Rogers internet included in maintaince fee!! TTC Bus Service at door steps!! (id:35492)
Exp Realty
104 Mentor Boulevard
Toronto, Ontario
Very rare to be in boundary of both TOP schools in Ontario: Hillmount Public School & AY Jackson Secondary School, it is the perfect location for raising your family! Finished walk-out basement w/ separate ground level entrance, its own kitchen, full 4 piece bathroom & 2 bedrooms. This raised bungalow semi has been meticulously cared for & upgraded w/ love. Spacious main floor with open living & dining room, kitchen w/ breakfast area, spacious 3 bedrooms, walkout to balcony w/ new flooring & rails. Short walk to one of the best public school in Ontario, numerous parks & grocery store, bank, gas station, retail, restaurants, etc. everything you need. Quick driving access to Hwy 404 & Old Cummer GO Station for easy commute to Downtown.It is the perfect home to raise your family in this very small special area that allows for both Hillmount Public School & AY Jackson Secondary School. **** EXTRAS **** Roof 3 years ago, Newer appliances 2023, Newer doors 2023, Interlocking 3 years ago, Balcony & railing 3 years ago. Home Inspection Report available, request by email. (id:35492)
RE/MAX Realtron Yc Realty
24 Southworth Street N
Welland, Ontario
Adorable 2 bedroom home, perfect for retirement or a starter home. Updates include kitchen, bathroom, roof, water and sewer lines, and crawl space insulation. Attached 1 car garage has been recently insulated. Side door access to a fully fenced yard. Rooftop patio adds extra entertainment. Close to all amenities, bus route, shopping, schools and more. (id:35492)
RE/MAX Niagara Realty Ltd.
7 - 77 Diana Avenue
Brantford, Ontario
Gorgeous 5 Year Old Home In The Most Desirable Area Of The Safe Neighbourhood In Brantford For Families Who Want To Start As A First Time Home Buyer. This Townhome Is 1558 Sf With 3 Bed And 2.5 Bath, S.S Appliances, Close To All Amenities Like School, Park, Plaza, Shopping Centre. Renovated In Modern Style.Tenant Lives In The Property And Willing To Continue. (id:35492)
Cityscape Real Estate Ltd.
44 Kelso Drive
Haldimand, Ontario
ATTENTION FIRST TIME HOME BUYERS/ INVESTORS !!!! Welcome Home to 44 Kelso Drive. Approx 1550sq/ft freshly painted, Upgraded potlights throughout Main floor W/ new luxury Vinyl Flooring. Located in Caledonia's newest subdivision featured by empire homes. Many upgrades. Quality ceramics in foyer, hallway & kitchen. granite kitchen counter- upgraded ventilation system. Modern dcor & colors in neutral tones. 3 baths, 2nd lvl laundry, open concept layout- sure to impress. 15 mins to Hamilton & short drive to 403. **** EXTRAS **** ALL ELF, Appliances (id:35492)
Executive Homes Realty Inc.
595 Victoria Avenue
Belleville, Ontario
Immediate possession is available. Welcome to 595 Victoria Avenue This beautiful home features 3+1 bedrooms and a full lower-level in-law suite, ideal for guests or extended family. The interior boasts elegant hardwood floors and spacious living areas filled with natural light. The kitchen has ample counter space, and plenty of storage, seamlessly connecting to the dining area. The fully fenced backyard provides a private and safe space for children and pets, perfect for outdoor activities, gardening, and relaxation. Situated in a fantastic neighborhood, this property is close to schools, parks, and shopping centers. The friendly community atmosphere and beautiful natural surroundings make it a perfect place to call home. The additional lower-level living area adds versatility and comfort, making it suitable for various family needs. Don't miss out on this incredible opportunity. Schedule a viewing today and discover the charm and comfort of 595 Victoria Avenue, where every detail is designed for modern family living. (id:35492)
Royal LePage Proalliance Realty
611 - 1129 Cooke Boulevard
Burlington, Ontario
Immaculate end unit townhouse, ideally located a short walk from Aldershot GO Station and minutes from vibrant downtown Burlington and the lakefront. This gem blends modern convenience with urban living, situated with easy access to highways. The inviting open-concept layout features hardwood floors and floods of natural light on the main level. The modern kitchen boasts quartz countertops, a breakfast bar, stainless steel appliances, and a stylish subway tile backsplash. Upstairs, find a primary suite with Juliet balcony access, a second bedroom, a versatile denideal for a home office, a chic 4-piece bathroom, and convenient upper-level laundry. The crown jewel is a 360-square-foot private rooftop terrace, perfect for enjoying sunsets, BBQs, or quiet relaxation. Includes 1 parking spot. A rare find offering a lifestyle of comfort and convenience. Dont miss out on this contemporary Burlington townhousea true urban retreat. (id:35492)
Royal LePage Burloak Real Estate Services
17 Broadview Avenue
Mississauga, Ontario
Impeccably Built Costume, Semi-Detached Home In Desirable Port Credit Area. Open Concept Living Space With Pot Lights, Hardwood, Accent Walls, Built-In Speakers And Much More. Beautifully Landscaped Property, With A Deck Perfect For Entertaining. Quartz Kitchen Island And Counters. Spacious Bedrooms, And Thoughtfully Laid Out Basement. Home Monitoring System With Exterior Cameras. Close To Many Shops, Transit, Parks, Marina, Top Schools, Etc. **** EXTRAS **** This Home Must Be Seen To Really Take In All The Wonderful Aspects It Has To Offer. (id:35492)
Kingsway Real Estate
43 Bromley Crescent
Brampton, Ontario
A Must See, Ready To Move In, A Beautiful & Fully Renovated 4 Level Side Split Detached Bungalow Situated On A Huge 50 X128 FT Lot With So Much Space Inside & Outside. Located In A Desirable & Quiet Neighborhood. Features 4+1 Big Size Bedrooms, 3 Newly Renovated Bathrooms. The Main Floor Welcomes You With A Bedroom With A Walk-Out To The Deck. You Will Be Amazed By Seeing The Tile Floor In The Foyer. An Open Concept Main Floor With A Huge Bay Window In The Living Room & An Upgraded Eat-In Kitchen with New Stainless Steel Appliances With A Walk-Out To Deck. The Primary Bedroom Has A 3 Pcs Ensuite Washroom And A Big Closet. Big Windows And 3 Patio Doors Bring In An Abundance Of Natural Light. A Finished Basement With A Separate Entrance And A Lot Of Storage & Future Potential. Large Driveway W/Total 5 Parking Spaces And Very Well Maintained Front & Back Yard. Walking Distance To Schools, Parks & Bramalea City Center, And Close To Go Station. That Could Be Your ""Dream Home"". **** EXTRAS **** New Appliances- Fridge, Stove (Gas), Washer & Dryer (2022). A Lots Of Upgrades (Roof, Windows, Patio Doors, Bathrooms, and New Driveway) done in 2022. New Hardwood and Tile Floor & Potlights (2023). (id:35492)
RE/MAX Paramount Realty
205 Deacon Wood Place
Waterloo, Ontario
Fully finished 3 bedroom 2.5 bathroom freehold townhouse located on a dead-end street in the highly desirable neighborhood of Laurelwood! Amazing value in an incredible family friendly location just steps from laurel creek and less than 10min walk to the top rated public school in the region - Laurelwood PS. Featuring a bright spacious living room, 2pc bathroom, access directly to the garage and an eat-in kitchen area with sliders to the backyard on the main floor. Upstairs enjoy the massive 15' by 10' 2 primary bedroom complete with double closets and cheater en-suite 4pc bathroom as well as 2 spacious spare bedrooms. Downstairs to the finished basement find the large mechanical/laundry room with extra storage space and spacious rec room with a nook perfect for work from home desk space or gaming area! Garage for parking or storage, room for 2 cars in the driveway, enclosed entrance/mudroom for boots and storage, fully fenced in rear-yard and that perfect location with a combination of personal privacy and proximity to all the amenities you need. Book your showing at 205 Deacon Wood Pl today! (id:35492)
Cloud Realty Inc.
175 John Street
Markham, Ontario
A Side Split Detached House * 72' x 161' Lot * Long Drive Way Can Park for 10 Cars * Peaceful & Quiet Olde Thornhill Neighbourhood * Living Room w/Fireplace * Large Window in Each Room * Professionally Maintained Front and Back Yard * Large Deck in Back Yard * Tall Trees * The House is Well Kept by Our AAA Tenants **** EXTRAS **** Inground Sprinkler Sys * All Existing Appliances (Stove * Fridge * Exhaust Fan * B/I Oven * Washer&Dryer * CAC * CVac) (id:35492)
Homelife Landmark Realty Inc.
109 Lavery Trail
Toronto, Ontario
Absolutely Stunning 4Br Detached Home Situated In The Highly Sought-After Highland Creek Neighborhood. Main Floor Office Room W/ Custom Pantry And Closet, Living / Dining Room And Family Size Kitchen, 2ndfloor All Bedrooms Have New Hardwood Floor, Large Family Room W/ Custom Accent Walls And Custom Build TV Wall / Fireplace Cabinets And Shelves, Huge Master With Ensuite, W/I Closet And Large Custom Shelves, Double Car Garage W/Entrance Into House And Wi-Fi Enabled Garage Door Opener With myQ App, Two Bedrooms Finished Basement Apartment W/Separate Entrance, ,Large Open Concept Layout Rec Room, Basement Has 4 Big Egress Window, Own Hot Water Tank, No Sidewalk, Easily Park 4 Cars On Driveway, Conveniently Located In Proximity To Amenities, Shops, Restaurants, The University Of Toronto, Centennial College, Transit, Rouge GO Station, And Just Minutes Away From Highway 401. Lots Of Custom Upgrade On This House, Metal Roof 44 Years Left On Warranty, Custom Preserved Moss Wall Art (Last Forever Just Needs Spray Bottle Mist Every Two Months)Outside Pot Lights Dimmable Wi-Fi Control By CE Smart App, Permanent Stealth Customizable Holiday Lights Wi-Fi Control Govee App, Nest Security Cameras Controlled By Nest App, Kasa App Enabled Wi-Fi Switches , Pot Lights That Can Be Changed From 5000k To 2200k Switch, All Exterior Lights On Customizable Timer Switch, Also New Gutter, New Toilets And Sinks And Tubs. City Of Toronto Going To Plant Trees Near The Backyard Fence,(Installed 30 Amp Generlink) On Toronto Hydro Meter -To Attach 10000watt Starting Generator To Run Power To House When There Is No Power From Toronto Hydro (id:35492)
Homelife/future Realty Inc.
12 Tiller Lane
Toronto, Ontario
Welcome to this inviting townhouse in a very desirable location, boasting 3+1 bedrooms, a built-in garage, and rare open-concept living. Situated amidst an array of amenities, including grocery stores, hospital, schools, subway station, and places of worship, this residence offers convenience and community connectivity. Experience the perfect blend of urban convenience and suburban tranquility in this rarely offered gem. Welcome to your new home! **** EXTRAS **** POTL FEES $165.65 per month (id:35492)
RE/MAX Community Realty Inc.
717 - 85 Wood Street
Toronto, Ontario
Beautiful 2 Bedrooms+Den Unit In Axis Condos. Master Br With 4 Pc Ensuite. Den Has A Door And Can Be Used For 3rd Br. South-Facing Unit With Lots Of Sunlight. Living Room Walkout To A Large Balcony. Quality Luxurious Features & Finishes Including A Gourmet Kitchen W/Integrated Appliances, Granite Counter & Laminate Flooring Throughout. Step To College Subway Station, Ryerson U, U Of T, Loblaws, Hospital, Financial District, Eaton Center & Lots Of Restaurants. Amenities Included 24 Hours Concierge, Gym, Party Rm, Yoga Rm, Outdoor Terrace, Guest Suite & Business Working Space With Wifi. **** EXTRAS **** Fridge, Stove, Microwave, B/I Dishwasher, Washer/Dryer, All Window Coverings, All Elfs. (id:35492)
Homelife New World Realty Inc.
22 Royal Doulton Drive
Toronto, Ontario
This very bright and spacious detached bungalow house features 3+2 bedrooms and 2 bathrooms, roughed in laundry on the main floor, new stainless-steel appliances. Sizeable L-shaped living/dining room. Hardwood thru-out. Just renovated spacious lower level (Nanny/in-law potential) with side entrance. Near public, Catholic, French Immersion and Private schools. Walk to the Broadlands Community Centre (Large Park, Tennis, Skating Rink, Swimming Pool). Steps to ravines, parks, nature trails, grocery stores, restaurants & TTC. Near Malls & Plazas. Easy access to DVP, 401 & 404. 15 Mins drive to Downtown. (id:35492)
Ipro Realty Ltd.


