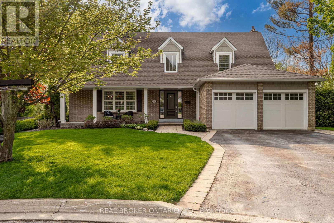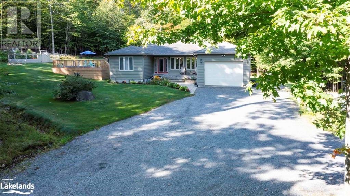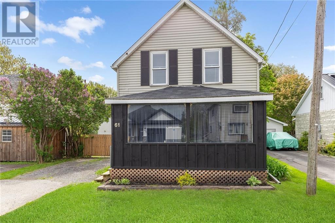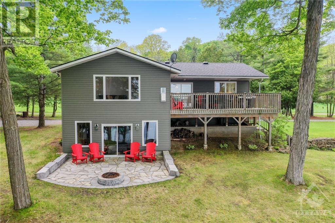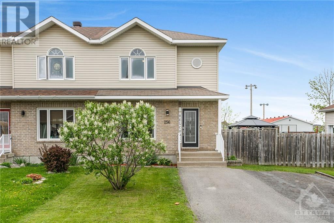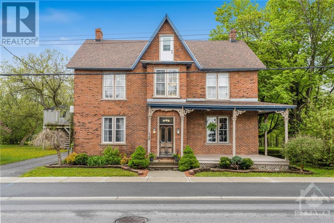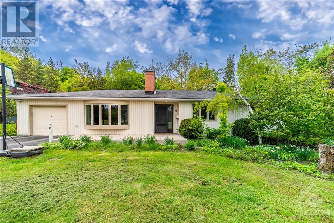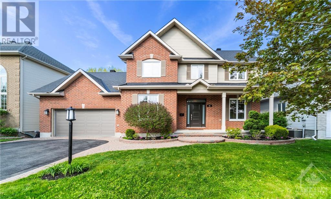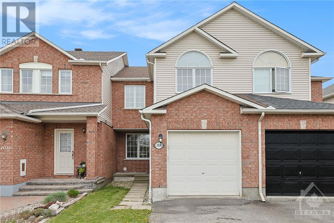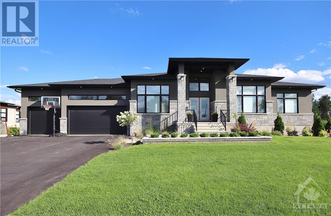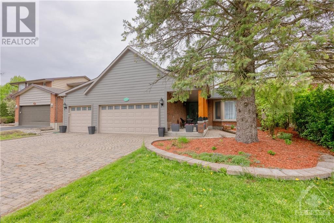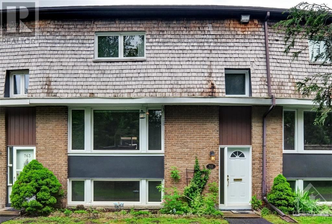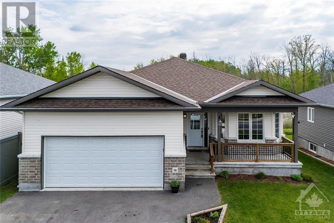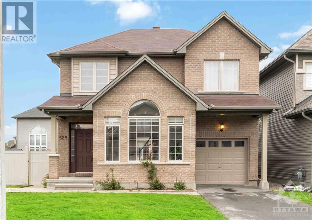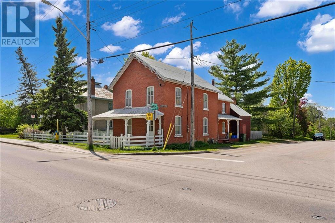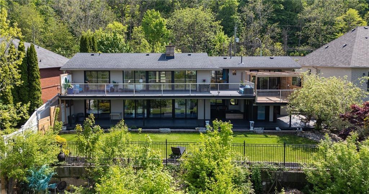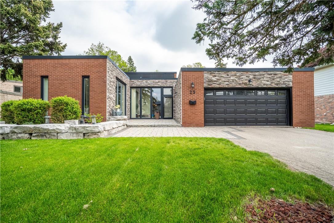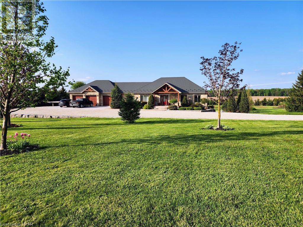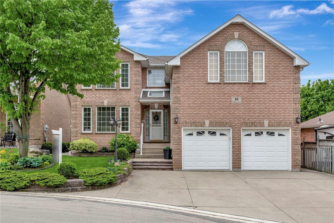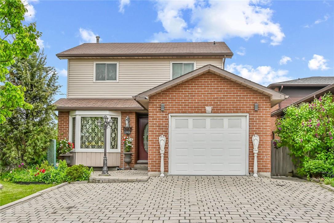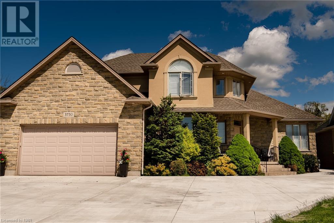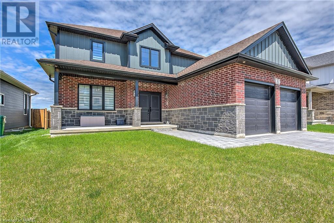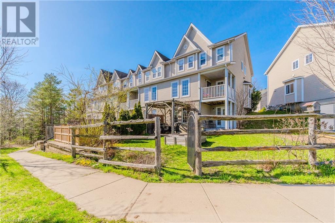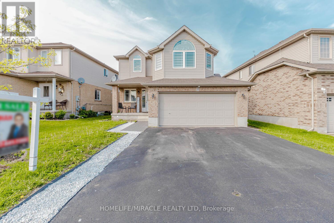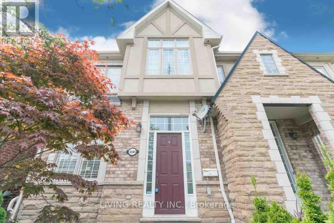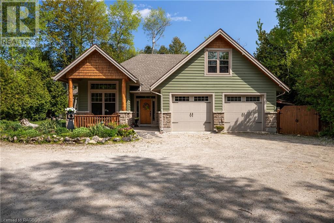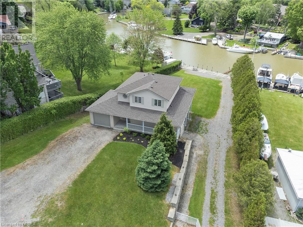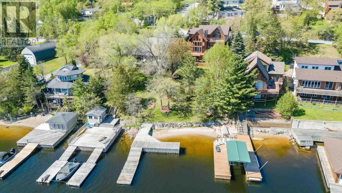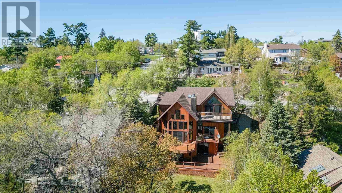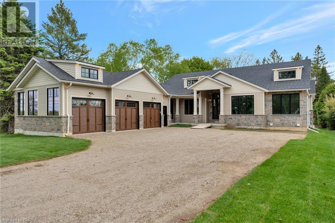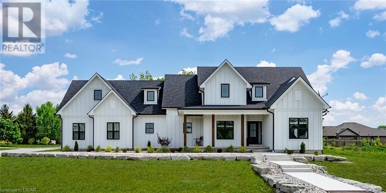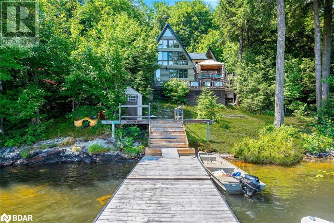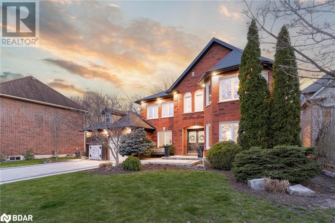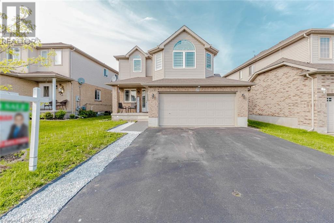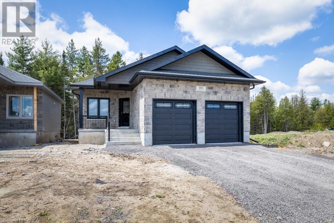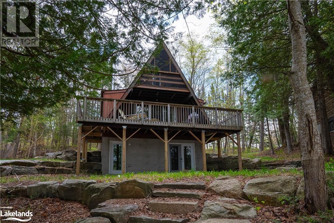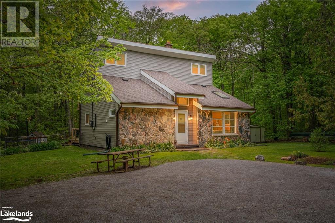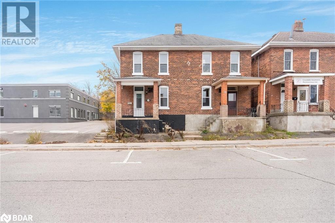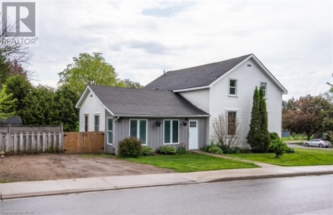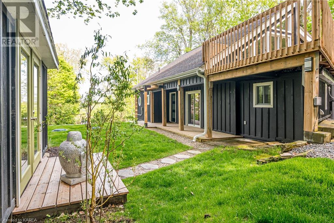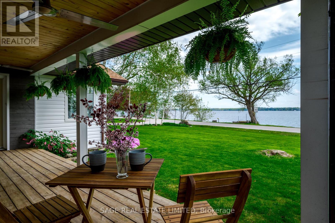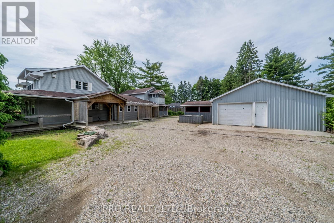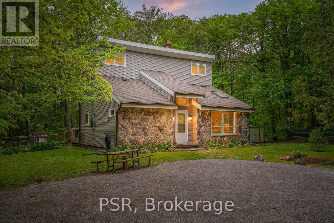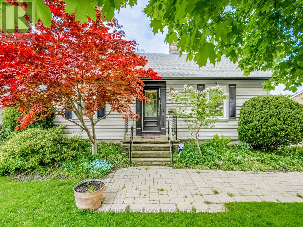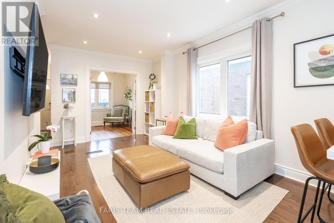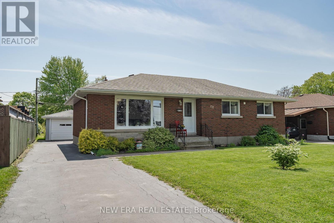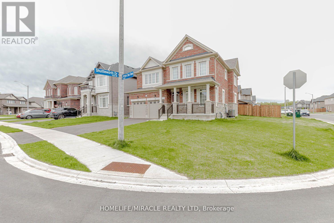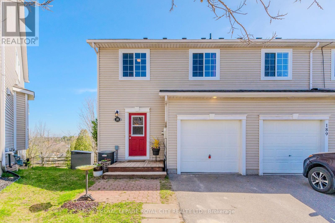28 Hawthorne Lane
Aurora, Ontario
Once upon a time, in the sought-after Aurora Village/Kennedy Street West neighbourhood of fine executive homes, at the end of a quaint cul-de-sac, there was the perfect house waiting for its new owners. This charming custom-built Cape Cod-style 3+1 bedroom, 4-bathroom home feels like it is right out of a fairy tale. Boasting the most stunning 1/3 acre lot backing onto a protected forest, it's a breathtaking oasis in the heart of town. If you love tranquil settings with local amenities nearby, you'll love living on Hawthorne Lane, where once a year the whole street gathers for the Hawthorne Hoedown Party! This home has everything you've been looking for. The open concept kitchen and great room space is House and Home worthy. The separate formal dining room is perfect for family celebrations, and the main floor office is ideal for any business executive. The upstairs bathrooms were fully designer renovated last year. Spacious bedrooms all with good closet space and ample storage throughout. Features include a 2nd floor laundry chute, main floor laundry/mud room, basement walk-out, a massive upper deck with eating and living spaces, leading to a lower patio with hot tub, and the most picturesque backyard complete with a fire pit. Ample parking with double car garage and driveway.In this tranquil and idyllic pocket of Aurora, you'll find your forever home with a touch of modern beauty in a timeless setting. House dreams do come true! **** EXTRAS **** Hot tub, hot water tank (owned), Water softener, invisible fencing (for dogs), 2 gas fireplaces, 1 electric fireplace. (id:35492)
Real Broker Ontario Ltd.
97 Bayview Drive
Carling, Ontario
OUTSTANDING RURAL HOME on 25+ ACRES! FOR THE DISCRIMINATING BUYER, NESTLED ON THE SHORES OF GEORGIAN BAY! Executive Ranch Bungalow in Coveted Bayview Subdivision comes with Exclusive access to 6 Private Waterfront Access Points, Opportunity to have your own boat slip on the bay, Custom built 3 bedroom, 3 bath home, Open concept great room features upgraded kitchen with granite counters, Centre island, Stainless appliances, Cozy gas fireplace graces the living room, Engineered hardwood floors, Principal bedroom features updated 4 pc ensuite bath, Walk in closet, Professionally finished lower level boasts large family room with gas fireplace, Games room, Private guest room, 3 pc bath w/heated floors, Kitchenette, High efficiency propane gas furnace & Central air, Walkout to fabulous deck ideal for entertaining, Wrapped in Nature, Family & Friends will enjoy relaxing by the Custom designed, low maintenance Salt Water pool with complete wrap around decking; Like being at your own private resort, Multiple trails through out the property for private ATVing, hiking, Cross country skiing, Snowmobiling, Nature Abounds, Picturesque Perennial gardens, Dozens of MAPLE TREES ideal for enjoying your own maple syrup, Fenced in garden, Attached garage + Detached garage for the toys, New Septic System '24, Convenient High speed internet, Easy walk to ENJOY EXCLUSIVE WATERFRONT BEACHES (2 private boat launches, 3 sandy beaches), Great fishing, Boating, Kayaking, Canoeing & endless exploring of the 30,000 islands, Opportunity for a designated boat slip via waiting list or Keep your boat at nearby Carling Bay Marina, Watch deer from your doorstep, PAVED YEAR ROUND ROAD ACCESS JUST 15 MINS FROM PARRY SOUND & HWY 400! Easy access to the North & GTA to the South! (id:35492)
RE/MAX Parry Sound Muskoka Realty Ltd.
61 Adelaide Street
Cardinal, Ontario
Some photos have been virtually staged. This charming 2-bedroom, 1-bathroom home offers a perfect blend of modern updates and cozy comfort. Step into the main floor featuring an updated kitchen adorned with granite countertops, a sunlit living room, a front porch perfect for doubling as a mudroom and a conveniently located laundry room. Upstairs, find two inviting bedrooms and a 4-piece bathroom. This updated gem is move-in ready, boasting a maintenance-free vinyl siding exterior and a spacious fully fenced backyard, offering both comfort and convenience in one delightful package. Quick possession is possible, making your dream of homeownership a reality sooner than you think. Welcome home! No conveyance of any written signed offers prior to 5pm on Tuesday May 21st. (id:35492)
RE/MAX Hometown Realty Inc.
3716 R37 Road
Portland, Ontario
Welcome to your 4 season lake home sitting on 240ft of waterfront on The Big Rideau! Located just outside Portland, enjoy quality relaxing time in this newly renovated 4 bedroom, 2 full bathroom home away from home. Fully renovated open concept main level w/hardwood flooring throughout. New kitchen with all appliances including wine fridge, plenty of cupboard space, centre island w/breakfast bar, wine storage & large pots & pans drawers. Ample dining area adjacent to kitchen where friends & family can enjoy mingling & sharing delectable treats. Move the party outside to the oversized covered deck perfect for BBQing & gazing out to the water. Spacious living room w/cozy propane fireplace. Heated flooring in both bathrooms. Lower level boasts fantastic areas for continuing with entertaining family & friends. Small propane fireplace in great room with walkout access to fire pit & seating area. Exuding luxury & comfort, an ideal retreat for those seeking a serene waterfront lifestyle. (id:35492)
RE/MAX Hallmark Realty Group
256 Trillium Circle
Wendover, Ontario
Welcome to 256 Trillium Circle.NO REAR NEIGHBOURS-BACK ONTO A PARK & COMMUNITY CENTRE WITH SPLASH AS WELL AS NEW MULTI SPORT SURFACE/SKATING RINK!This beautiful two story 4 bedroom, 2 bathroom semi-detached is located in a family oriented neighbourhood perfect for any family;Located ONLY approx. 35 minutes from Ottawa.This home boast an open concept, with one of a kind finishes & beautiful decor.Cozy Living room with large windows & electric fireplace.Gourmet kitchen with eat-in island counter finished with steel and wood beams and open to dining room.Huge master bedroom with walk-in closet. Good sized kid bedrooms.Large full bathroom with soaking tub and separate shower.Finished basement with 4th bedroom, family room, storage room and a laundry/utility room.Fully fenced yard with gazebo, fire pit and 2 sheds for storage. Walking distance to corner store, school and marina.Fully serviced with municipal water/sewers, natural gas heating and central air.BOOK YOUR PRIVATE SHOWING TODAY!!! (id:35492)
RE/MAX Hallmark Realty Group
140 High Street
Vankleek Hill, Ontario
Savour every day in grand style in this circa-1856 unique Victorian home that's larger than life! Big rooms, high ceilings, large windows, and much more! So much space! Large LR w/fireplace, DR w/fireplace, kitchen, breakfast nook on main floor. Laundry room, 3 bedrooms and luxurious 4-piece bath on second floor. Third-floor private primary bedroom w/large walk-in closet and sumptuous ensuite.Your very own retreat exists in the fabulous solarium at the rear of the home, complete with radiant-heating floors, sauna, steam shower, hot tub and gas fireplace. Install your gym equipment here! Work out and then move upstairs to a big room w/fireplace: will it be your games room, entertainment space, pool room or all three? Step outside to take a dip in your salt-water in-ground pool (70,000 litres, 9 feet at the deep end) with a natural-stone waterfall. Two-car attached garage. Barn with water and electricity. A treehouse for the kids. Many inclusions. 24 hours irrevocable on all offers. (id:35492)
RE/MAX Delta Realty
70 Rebecca Crescent
Ottawa, Ontario
The perfect location - directly across from Combermere Park on a 0.425 acre lot in prestigious Rothwell Heights. This family home features 3 bedrooms (with the possibility for a fourth!), 2 full bathrooms, and open living/dining room with a cozy wood burning fireplace. Working from home? Multiple options with a sizeable den at the rear of the home, and an additional screened in sunroom overlooking the rear grounds. Private and peaceful backyard with mature foliage envelope this lovely backyard oasis. This home is perfect for someone with design vision and who wants to personalize their own home or recreate a new one. In the catchment for Colonel By High School (offering I.B.) and close to Blair LRT, Gloucester Centre, CSIS, NRC, CSE. Make your imprint on this fabulous floorplan and lot. Sky is the limit with this fabulously positioned home in a luxury neighbourhood. Note: Property is being sold "as is, where is". Showings between 2-8p.m. daily with 24 hours notice. (id:35492)
Coldwell Banker Rhodes & Company
52 Cinnabar Way
Ottawa, Ontario
You don’t want to miss this opportunity! You’re going to love this stunning, updated, 4-bed, 4-bath home with no rear neighbours. The main level has it all: den, formal dining room, beautiful open kitchen with eat in, and large living room with gas fireplace, all overlooking the private, treed yard backing onto a pond. The second floor has 4 bedrooms that are all a great size, with large windows letting in ample natural light. The primary bedroom has an updated 5-pc ensuite and custom walk-in closest. The basement is a full walk-out with a family room and gas fireplace, full 3-pc bathroom, workshop and an abundance of storage to make more for a home gym or another bedroom. The backyard will be your tranquil sanctuary. You’re sure to enjoy sitting on your deck or the lower patio at the end of your day. The garage is oversized at 22’x26’ and will fit both your cars and more storage. To top it all off, this home is in walking distance to elementary & high schools and sits on a 65’ lot. (id:35492)
RE/MAX Hallmark Realty Group
1014 Rocky Harbour Crescent
Ottawa, Ontario
Welcome to your new home in the vibrant and fast-growing community of Riverside South! This stunning 3 bed 3 bath townhome with a single garage boasts an open-concept layout, hardwood floors on the main & second level, and abundant natural light. The spacious kitchen is a chef’s delight with brand new stove & fridge, offering tons of counter space for meal preparation and gatherings. Upstairs you'll find a spacious primary bedroom with a 4pc ensuite, two additional bedrooms, and a full bath. The lower level offers a cozy family room with a fireplace, ample storage, and a convenient laundry area. Step outside to a fantastic deck and fully fenced yard, ideal for outdoor relaxation and entertaining. Close to excellent schools (2 minutes to Steven McLean Public School), parks, shopping, and future LRT station. Perfect for families and investors. Don't miss out on this exceptional property - schedule your viewing today! 24 hours irrevocable on all offers as per form 244. (id:35492)
Keller Williams Integrity Realty
2315 Kilchurn Terrace
Ottawa, Ontario
Incredibly Popular Bungalow Model to be built by Omega Homes! Tired of looking for homes that are just not to your taste? Here's your chance to build your dream home with your own desired finishes! This Grand 3+2 Bed, 3.5 Bath Home features an Open Concept Kitchen to Great Room, Butlers Pantry as well as Walk-In Pantry, Formal Living Room, Kitchen with Large Eating Area, High-End Finishes and Patio Door to Covered Porch in Backyard with Half Walk-Out. Large Primary Bedroom with HUGE Walk-In Closet and Luxurious 5pc Ensuite. 2 Additional Good Sized Bedrooms and Full Bath on Main. Main Floor Laundry and Mudroom with Inside Entry from Triple Car Garage! Partially Finished Basement Featuring Large Recreation Room, 4th & 5th Bedroom and Full Bath - Perfect for In-Law or Nanny Suite! Large Lot Sitting Approximately 2 Acres. Choose Your Own Finishes! Tarion Warranty. Excellent Track Record! CALL TODAY!!! *Photos are of a Previous Different Model* Expected Occupancy - Spring 2025 (id:35492)
Exp Realty
5 Huntmaster Lane
Ottawa, Ontario
Spacious executive home in prestigious Hunt Club Woods situated on a pie-shaped lot with rare 3 CAR GARAGE! Minutes from the airport and renowned golf courses The Hylands and The Ottawa Hunt & Golf Club. New Hardie board siding & columns (2023) give it a modern look without the maintenance! The extra wide backyard oasis offers different zones to entertain. Spacious foyer & principle rooms. Thoughtful renovated kitchen ('15) offers granite counters, 6 burner gas stove with pot filler faucet, pullout drawers and so much more! Hardwood floor 1st & 2nd flr ('10). Primary bedroom has California closet and spacious ensuite. Three more generous sized bedrooms & main bath complete the upstairs. Other updates; high eff gas furnace & hot water tank ('15), A/C ('16), pergola and patio ('17), EV charger ('23), PVC fence ('19), windows ('10~) and new shingles March ('24)! Schedule B with all offers (id:35492)
Right At Home Realty
763b Springland Drive
Ottawa, Ontario
OPEN HOUSE: Saturday, 18 May, 2-4PM. Spacious two storey, three bedroom condo townhome with 1.5 baths, and large recreational room with electric fireplace in lower level. Eat-in kitchen with separate living and dining rooms. Oak hardwood flooring. Newer windows. Direct access to garage parking through the storage/furnace/laundry room. Large fenced in back patio with gazebo included. Freshly painted and easy to show. No conveyance of offers before 1PM, Wednesday, May 22 with 6PM irrevocable. (id:35492)
Exp Realty
212 Harold Street
Smiths Falls, Ontario
Welcome to 212 Harold Street, an attractive bungalow in the highly sought-after community of Maple Ridge Estates in Smiths Falls. This home offers a fully fenced backyard, a covered back deck and a peaceful setting backing onto a pond - the perfect setting for outdoor relaxation. The open concept living space is highlighted by the stunning white kitchen with quartz countertops and a large island with a farmhouse sink. Also on the main level is a spacious primary suite, two additional bedrooms, a full bath and a laundry/mud room leading out to the two car garage for convenient, everyday living. The basement holds great potential with a full bath already completed and a framed in fourth bedroom - just awaiting your finishing touches. Located within walking distance to shopping, the Cataraqui nature trail, the Rideau Canal, and across from a school, you and your family will love living here! (id:35492)
RE/MAX Affiliates Realty Ltd.
525 Peerless Street
Ottawa, Ontario
Absolutely stunning 4-bedroom, 3.5-bathroom detached home situated on a premium corner lot with a delightful water park and playground just a stone's throw away. It features a beautifully landscaped backyard and a welcoming living room with a vaulted ceiling. Cozy up in the family room by the inviting gas fireplace, while the adjacent dining area and bright kitchen, adorned with granite countertops, with granite countertops and stainless steel appliances, invites culinary adventures. Upstairs, the primary bedroom delights with a luxurious ensuite and walk-in closet, accompanied by three additional spacious bedrooms and another full bath. The fully finished basement offers versatility, serving as a recreation space, den, or accommodating guest quarters with its convenient 4-piece bath. With amenities like Costco, Amazon, and reputable schools just steps away, along with easy access to Highway 416, this home epitomizes comfort and functionality. 24 hours irrevocable on all offers. (id:35492)
Home Run Realty Inc.
362 Mackay Street
Pembroke, Ontario
Captivating century brick home lovingly held by the same family for almost 50 years. Embrace the charm of this exceptional home, crafted entirely from sturdy brick, boasting 4 spacious bedrooms, an office, and a full bathroom/laundry room all on the 2nd level. Large kitchen with lots of light and cupboard space with a summer kitchen off the back. Elegant dining room and sitting area and an open living room/den to finish off the main floor. Outside offers a classic wrap around porch, big garage and a lovely fenced yard with many mature trees and gardens. Experience the historic charm and close proximity to all amenities this home offers. (Mandatory 24 hour irrevocable on all offers). (id:35492)
Royal LePage Edmonds & Associates
33 Leslie Drive
Stoney Creek, Ontario
Step into a world of unparalleled, luxury and a feeling of being in the hills of Hollywood L.A. California. Located on the plateau of Stoney Creek, this hidden gem promises comfort, Grandeur and spectacular views of the lake Ontario and the Toronto Skyline. Unfolding, over the 2800 square feet of meticulously finished living space beckons with an air of sophistication and an embraces of its natural surroundings. Venture inside and be greeted by expansive well appointed and inviting functional spaces, making it a haven for relaxation and writing room. The Property itself is an ode to natures splendor The pristine wooded rear yard with private yoga studio offers quite and solitude in the heart of the city. The real gem, however, is the 90 feet of deck overlooking views of lake Ontario from the kitchen, Living room, and your master bedroom. Whether you're drawn to morning meditations or a quiet cup of coffee enjoying the Toronto skyline this expanse offers it all. The deck, the view, the ambience promises countess hours of relaxation, introspection and memory making! For the investors/developer with vision unmatched opportunity presents itself. This home could offer a large family enough space for all or privacy for developer as an in-law suite or Airbnb (id:35492)
Royal LePage Nrc Realty
25 Kenninghall Boulevard
Mississauga, Ontario
Nestled in charming Streetsville, Mississauga, this delightful 3+1 bedroom, 2-bathroom home boasts riparian rights to the scenic Credit River. Enjoy a picturesque setting with a beautiful backyard, complete with an inviting inground pool—perfect for entertaining against the serene backdrop of the river. This charming and cozy home features 2275 sqft and a seamless flow. Outside, the backyard oasis is an entertainer's paradise, perfect for summer gatherings or quiet relaxation by the pool. This desirable location offers proximity to Streetsville's charming amenities, nature trails, and easy access to downtown Mississauga. Discover the essence of waterfront living combined with modern comfort in this captivating home by the Credit River. (id:35492)
Royal LePage Burloak Real Estate Services
5892 N/a Highway
Harriston, Ontario
If it's space you're looking for, here it is in every way! This large 3 bedroom, 3.5 bath bungalow sits on 4.58 acres with backyard views that dreams are made of. Mature trees, beautiful landscaping, and a covered deck overlooking it all. The house boasts an oversized 3 car garage with work space and basement access, a walk out basement with home gym space, large recroom and more room to grow into. Upstairs the open concept living, dining and kitchen area feels expansive with its gorgeous tray ceiling and ambient lighting. Next we can take a little walk and head to the 40x120 shed. With heated 30 x 40 shop space that includes a hoist and large overhead door, there's lots of open space for your toys, hobbies or job related gear. Don't miss this gorgeous property, book your showing today! (id:35492)
Royal LePage Don Hamilton Real Estate Brokerage (Listowel)
16 Parkvista Place
Stoney Creek, Ontario
Welcome to 16 Parkvista Place, a stunning 2-storey all-brick home nestled beside Maplewood Park in the desirable Stoney Creek Mountain. This home features a walkout basement and is situated on a peaceful cul-de-sac, offering a serene lifestyle with nearby splash pads, recreational fields, and walking trails. The main floor boasts hardwood and ceramic flooring throughout, with a versatile bedroom that doubles as a home office. The spacious family room, complete with a gas fireplace, seamlessly flows into the large kitchen. The kitchen is a chef's delight, featuring granite countertops, stainless steel appliances, and a double oven—perfect for hosting gatherings. Upstairs, you'll find four generous bedrooms, including a primary suite with a 4-piece ensuite. All bathrooms are elegantly finished with quartz countertops. A large loft over the garage offers separate access, ideal as a family room, games room, or additional bedroom. The unspoiled basement, with its separate entrances and existing 2-piece bath, is perfect for an in-law suite setup. This prime location provides easy access to schools and all major amenities. Don’t miss the chance to make 16 Parkvista Place your new home, where comfort meets convenience in a perfect park-side setting. (id:35492)
Royal LePage State Realty
1045 Upper Gage Avenue
Hamilton, Ontario
Welcome to 1045 Upper Gage Avenue, a rare find in the heart of Hamilton Mountain. This charming two-storey, 3 bedroom, 2.5 bathroom, single detached home is offering a blend of convenience, functionality and comfort. It's nestled in a prime location with easy access to all amenities. With all levels finished, many recent upgrades and beautiful garden with patio, it's also the ideal retreat. Recent upgrades include: new garage floor and interlocking driveway with 6 car parking, upstairs washroom and main floor powder room, updated kitchen and more. Fantastic opportunity for commuters with easy Linc/highway access. Discover the ultimate combination of convenience and affordability in this beautiful home. Don't miss out on this great opportunity - make this property yours. (id:35492)
Sutton Group Innovative Realty Inc.
3750 Kalar Road
Niagara Falls, Ontario
Enchanting Family Haven in Mount Carmel - 3750 Kalar Road beckons those seeking the perfect blend of warmth and joy, where summers are spent in bliss swimming in the heated inground salt water pool, while winters bring cozy gatherings by the fireplace. Nestled in the highly coveted neighborhood of North End Niagara Falls, this 2,315 sqft Bungalowloft is a sanctuary offering 5 bedrooms and 4 bathrooms. Step into a private backyard oasis that opens to lush Greenspace with no rear neighbors for ultimate tranquility. Meticulously renovated $200,000 in upgrades throughout, this home boasts modern comforts including a newly paved concrete driveway (2023), updated primary bathroom, refreshed main floor two-piece bathroom, and revamped second-floor three-piece bathroom. The heart of the home shines with brand new Quartz countertops & backsplash paired with stainless steel Kitchen Appliances (2023) as well as new Washer & Dryer (2023). Each bedroom exudes freshness with freshly painted walls and closets. Conveniently located near QEW for seamless commuting and close proximity to schools and amenities; discover a life of ease at 3750 Kalar Road - where every moment promises comfort and contentment. (id:35492)
RE/MAX Niagara Realty Ltd
82 Optimist Drive
Talbotville, Ontario
Home of your dreams is here! Where to begin?!.. Beautiful home in Talbotville Meadows. 2500 finished sqft (approx)of luxury finishes, no detail has been spared. Main floor Office flooded with natural light, engineered hardwood complimented by baseboard throughout, laundry/mud room with quartz counters and built in shelving, gourmet kitchen with built in appliances, 'Silestone' counter tops and Quartz back splash, Soft close cabinets with craftsmanship to the detail. Open concept family room with fireplace built-ins and big size interior windows overlook covered patio. Second floor features 3 bedrooms and 2 full bathrooms (Primary en-suite and common ) space for a family to grow for years! All completed with premium plumbing fixtures and quartz counter tops. Main level includes office /4th bedroom or , guest bedroom , additional powder room . fully landscaped including lighting and custom window coverings, all included. Expertly designed and crafted, truly move in ready. Come and see for yourself (id:35492)
Royal LePage Flower City Realty
193 Carters Lane
Rockwood, Ontario
Experience the perfect blend of comfort and elegance in this beautifully maintained townhouse located in the scenic area of Rockwood. This property combines modern design with classic charm, making it a desirable home for families or those seeking a spacious and inviting living environment. This townhouse features three generously sized bedrooms and four well-appointed bathrooms, each designed with contemporary finishes. Each room is tastefully decorated, providing a warm and welcoming atmosphere that complements the natural light streaming through large windows. The exterior of the townhouse boasts a stylish facade with durable materials and elegant landscaping, enhancing its curb appeal. It is situated in a friendly community with easy access to local amenities, parks, and schools, making it an ideal place for family living. Residents can also enjoy a private backyard space perfect for relaxation and outdoor gatherings and with a walkout basement it's easily accessible. One of the most sought after aspects of living in this townhouse is its proximity to the Rockwood Conservation Area. Just moments away, this natural sanctuary offers a tranquil escape where you can explore hiking trails, stunning limestone cliffs, and the gorgeous Eramosa River. It's a perfect spot for outdoor enthusiasts to engage in activities. This Rockwood gem offers a blend of style, comfort, and convenience, ideal for those who appreciate a serene lifestyle with easy access to urban conveniences and natural beauty. Whether you're relaxing indoors or exploring the charming surroundings, this townhouse is the perfect place to call home. (id:35492)
Royal LePage Royal City Realty Brokerage
39 Washburn Drive
Guelph, Ontario
Exceptional Detached Home in Guelph, ON is For sale. Features 4 + 1 Spacious Bedrooms, 3.5 Bathrooms, and Total 6 car parking. The main floor features large foyer which welcomes you with spacious Great Room with large window, Dining Area, Kitchen with lots of cabinets, and backsplash. Second floor features 4 Spacious Bedrooms including a luxurious primary bedroom with an ensuite. Three additional spacious bedrooms share a bathroom. The finished basement with separate entrance features a bedroom and bathroom. Situated in most prestigious area of Guelph Grange East. Close to schools, community centre and more. Don't miss this excellent opportunity. (id:35492)
Homelife/miracle Realty Ltd
3341 Eglinton Avenue W
Mississauga, Ontario
100% Freehold Lux Town W/Great Architectural Details & Modern Flr Plan. No Maintenance Fee. Fin Incl. Marble Foyer, Oak Flrs On Main, Soaring Ceil In Entrance & Fam Rm & Unique Architectural Details Thru. Kitc Boasts Ample Cabinetry, Ss Appl's W/Gas Stove, Black Granite, Bcksplsh & W/O To Yard. 3rd Br Currently Opened as a Loft Space Easily Converted Back, Berber Carpet, Master W/Walk-In Closet, 4Pc Ensuite & Fin Bsmnt W/3Pc Bath. Closed to 403, 407, Supermarket, Erin Mills Town Center Mall, Hospital, Public Transit, Community Center, Parks. You'll Feel Pride Of Ownership As You Tour This Home! (id:35492)
Living Realty Inc.
51 Whitefish Boulevard
South Bruce Peninsula, Ontario
Have you been searching for the perfect property on the Bruce Peninsula but nothing has caught your eye? Look no further. This high-quality, custom-built home is only 2 minutes from the beaches of Oliphant, one of the most charming spots along Lake Huron and just 10 minutes from Sauble Beach and Wiarton. Custom built in 2006 by HCR Custom Homes, this house exemplifies high-end quality and craftsmanship. From the moment you arrive, the curb appeal is undeniable. The exterior features brown cedar shakes, elegant green wood siding, and Shouldice stone finishes. The landscaped gardens and tree-lined property offer privacy, while the in-and-out driveway adds a touch of convenience. Inside, the 2,000 sq ft Craftsman-style home boasts a popular one floor layout, including two bedrooms and two bathrooms. The living room is warm and inviting, featuring bamboo hardwood floors, in-floor heating, and a cozy gas fireplace. The kitchen is a chef's dream, featuring stone countertops, double sink, massive fridge and pantry and wood cabinetry with crown molding, seamlessly connecting to the formal dining room. The primary suite is a highlight, with direct access to the sunroom, a bright and spacious closet with laundry facilities, and a luxurious ensuite bathroom. This spa-like retreat features a separate soaker tub and a stunning Roman-style walk-in shower. The additional bedroom is equally impressive, with high ceilings and natural wood trim, providing a cozy space for guests. Upstairs, a versatile loft area over the garage serves as a fantastic bonus space, suitable for a home theatre, art studio, exercise room, or extra sleeping quarters for family and friends. The backyard is an oasis with a stamped concrete patio, wood trellis for privacy, and cedar hedges. The three-season sunroom, with its composite decking, pot lights, and screened windows, is the perfect spot to relax and enjoy the fresh air. Don't miss out on this exceptional property, book your showing today! (id:35492)
Century 21 In-Studio Realty Inc.
5 Jaylin Crescent
Port Dover, Ontario
Welcome home to 5 Jaylin Cres., Port Dover. Drive your boat right to your fully serviced boat dock! 70 ft of river frontage surrounded by gorgeous homes in the quaint lakeside town of Port Dover where the living is easy. Enjoy your morning coffee with a book on the beautiful wrap around porch facing the channel from your own private paradise. This 2 storey waterfront home was custom built in 2002 and is situated on Port Dover's Black Creek. This home offers plenty of space for family with a main floor master bedroom complete with ensuite, as well as 3 additional bedrooms upstairs and another full bath. On the main floor there is plenty of space for gathering with a spacious kitchen with plenty of cabinets and prep space, as well as a welcoming living room complete with gas fireplace and plenty of windows allowing for lots of natural light. Rare walkout basement is unfinished and awaiting your touch with plenty of potential. Enjoy all the downtown amenities of Port Dover, including restaurants, the beach and more just a short walk away. (id:35492)
RE/MAX Twin City Realty Inc
1319 Beach Road
Kenora, Ontario
Nestled on the serene west side of Beach Road, this executive property on Lake of the Woods is a dream come true for discerning buyers. Embrace the allure of prime location with mature pine trees, southern exposure, a sandy beach, and great docking facilities boasting deep water access. Spanning over 4,000 sq. ft across three levels, this architecturally designed home or cottage features a double attached garage and a separate workshop, ensuring ample space for all your needs. The quality of the construction speaks for itself. Step into the inviting living room, adorned with cathedral ceilings, a cozy fireplace, and seamless access to the sundeck offering breathtaking vistas of the lake. Entertain in style with the custom kitchen seamlessly flowing into the formal dining room and living area, ideal for hosting gatherings of any size. A formal breakfast nook and a spacious foyer complete with storage options add to the functionality of the main level. A hidden gem-a secret room for a custom wine cellar. Upstairs, four generous bedrooms await, including a primary suite boasting cathedral ceilings and a private deck overlooking the tranquil waters, perfect for that morning coffee and peaceful reads. With three bathrooms, including a luxurious jetted tub on the upper level and a lower level primed for a sauna installation, indulgence is always within reach. The lower level beckons with a sprawling rec oom featuring a fireplace, space for a wet bar, and the potential for an indoor hot tub, an entertainer's paradise in the making. Step outside to discover a covered area on the lower deck, ideal for relaxation, along with outdoor hot tub, access to back yard and waterfront. The possibilities are endless, with the owner offering the chance to tailor the living room renovation to your preferences and entertain any additional desires you may have. Seize this opportunity to craft your own slice of lakeside luxury. Schedule a viewing today! (id:35492)
Century 21 Northern Choice Realty Ltd.
1319 Beach Road
Kenora, Ontario
Nestled on the serene west side of Beach Road, this executive property on Lake of the Woods is a dream come true for discerning buyers. Embrace the allure of prime location with mature pine trees, southern exposure, a sandy beach, and great docking facilities boasting deep water access. Spanning over 4,000 sq. ft across three levels, this architecturally designed home or cottage features a double attached garage and a separate workshop, ensuring ample space for all your needs. The quality of the construction speaks for itself. Step into the inviting living room, adorned with cathedral ceilings, a cozy fireplace, and seamless access to the sundeck offering breathtaking vistas of the lake. Entertain in style with the custom kitchen seamlessly flowing into the formal dining room and living area, ideal for hosting gatherings of any size. A formal breakfast nook and a spacious foyer complete with storage options add to the functionality of the main level. A hidden gem-a secret room for a custom wine cellar. Upstairs, four generous bedrooms await, including a primary suite boasting cathedral ceilings and a private deck overlooking the tranquil waters, perfect for that morning coffee and peaceful reads. With three bathrooms, including a luxurious jetted tub on the upper level and a lower level primed for a sauna installation, indulgence is always within reach. The lower level beckons with a sprawling rec oom featuring a fireplace, space for a wet bar, and the potential for an indoor hot tub, an entertainer's paradise in the making. Step outside to discover a covered area on the lower deck, ideal for relaxation, along with outdoor hot tub, access to back yard and waterfront. The possibilities are endless, with the owner offering the chance to tailor the living room renovation to your preferences and entertain any additional desires you may have. Seize this opportunity to craft your own slice of lakeside luxury. Schedule a viewing today! (id:35492)
Century 21 Northern Choice Realty Ltd.
564 Mount Pleasant Road
Brantford, Ontario
NEW CONSTRUCTION** Welcome home to 564 Mount Pleasant Rd., on the outskirts of Brantford. Rare offering for new construction with a mature setting. This detached custom home on an estate lot close to Mount Pleasant is surrounded by mature trees. Nestled in amongst many executive homes find a bungalow with modern design. Offered by Transcendent Homes, a Tarion registered local builder known for stunning finish work and timeless design. Marvel at this one level home boasting 2949 sq ft above grade with at least 3 beds + den and 3 baths. In-law suite potential downstairs with a separate entrance to the basement from the insulated triple car garage. Stunning open concept living room eat in kitchen combo with vaulted ceilings, beautiful hardwood and gas fireplace with built ins. Butlers pantry leads to oversized mud room, accessed by the exterior side door, triple car garage or through hallway. Wrap around porch at the side of the house leads you to a beautiful covered area out back with built in gas fireplace. Ample storage in this striking chefs kitchen with quartz counters. 9 ft ceilings throughout main level and basement. Basement is bright with large windows and unfinished waiting for your personal touches. The master retreat is nothing short of exquisite, with high end ensuite, stand alone tub, curbless shower, and custom built ins for the walk in closet. This home will WOW you, come see it today. **Additional credits for landscaping available (sod in front, seed in back, and a line of cedars for privacy at rear. Inquire within today. (id:35492)
RE/MAX Twin City Realty Inc
4 James Street
Melbourne, Ontario
Welcome to 4 James Street, a luxurious and comfortable property nestled in the heart of Melbourne. Situated on a peaceful crescent, offering the opportunity to enjoy breathtaking sunsets from the front porch while overlooking picturesque fields. Stepping through the front door, you'll immediately be captivated by the 11-foot ceiling foyer, a warm and inviting atmosphere. The pocket doors leading to the bedroom/office enhances the elegance of the space. Continuing the tour, there are two bedrooms boasting 9-foot ceilings, an upgraded full bath with granite countertops, exquisite tiling and stylish cabinetry. The main floor is designed for easy living, with ample natural light and Espresso interior windows. A cozy gas fireplace, with London fog brick, for those chilly evenings. Light-colored flooring seamlessly integrates with the kitchen's walnut fireplace mantel and walnut island, exuding warmth and charm. Now, for the heart of the home – the kitchen. A chef's paradise. GCW custom-built, a stunning walnut island and a custom exhaust fan. Built-in under cabinet lighting with dimmers allows the perfect ambiance for any occasion. A Silgranit double kitchen sink, gas stove, and a seamless backsplash. The beverage center has been transformed into a functional space with wine storage, a coffee station, and a mini fridge. The spacious pantry features a large stained barn door, adding a touch of rustic elegance. The primary room is a true retreat, boasting 15-foot ceilings, a spa-like ensuite, and a walk-in closet. With doors leading to the covered deck featuring upgraded 8-foot doors in the living room, the space seamlessly blends indoor and outdoor living. The exterior of the house is equally impressive, with white hardy board and beautiful natural wood accents creating a stunning contrast. The exterior lighting illuminates the house, highlighting its architectural beauty. Don't miss the opportunity to experience the upgraded luxury and laid-back comfort of 4 James St. (id:35492)
Exp Realty
221 Crane Lake Water
Archipelago, Ontario
HIDDEN GEM FOUND ON THE DESIRABLE CRANE LAKE! This timeless waterfront property is located on the treasured Crane Lake & presents 104ft of private water frontage, a large dock with western exposure, & a nature-bound environment waiting to be enjoyed. You will be glad to know that most of the lake is crown land & relatively low populated. Residents of this charming community are invited to enjoy annual sailing races, yearly regattas, & an abundance of recreational activities, along with fishing, canoeing, swimming, & cliff jumping. This cottage is located just south of Parry Sound in the charming township of Archipelago & just over 2hrs away from the GTA. This dwelling sits on a mature 104 x 153ft lot which is graced with abundant greenery, plenty of privacy, & jaw-dropping lakeside views. Take a 2-min boat ride from your private launch & dock with secure gated parking to access this abode. The A-Frame cedar exterior features a durable metal roof (2018) & 8 new windows. This property also features a multi-tiered deck with glass railings, a gazebo overhang, & shed. Upon entry, admire the pine walls, expansive windows, & multiple entry points to offer convenience. The main floor of the cottage features cathedral ceilings, a cozy living room with HW, & a Napoleon cast iron wood stove. Enjoy the custom kitchen, showcasing a rustic charm with S/S appliances & custom cabinetry. Outstanding guest accommodations are showcased as this property includes 3 bedrooms & a loft area which fits 3 beds. The updated 4-pc bath features an electric incinerating toilet & the semi-outdoor 2-pc bath features a shower & sink. (id:35492)
RE/MAX Hallmark Peggy Hill Group Realty Brokerage
136 Park Drive
Stouffville, Ontario
Top 5 Reasons You Will Love This Home: 1) This expansive 6 bedroom Fairgate Home is situated on desirable Park Drive with 68 frontage and is conveniently located in Stouffville Village within walking distance to Main Street 2) Tasteful updates include a renovated powder room, laundry room, and mudroom, smooth ceilings and pot lights and three solid wood doors with craftsman casings, while the upper level boasts white oak flooring, all solid wood doors enhanced with craftsman casings, and an updated bathroom with new floors and vanity 3) Enjoy endless entertaining options in the renovated basement, complete with a cozy stone gas fireplace, two extra bedrooms with solid wood doors with craftsman casing along with a built-in Murphy bed and a three-piece washroom, built-in cabinetry with a sink, bar fridge, and ice maker, and offering full kitchen potential 4) The private yard is perfect for entertaining with a multi-level deck, a gazebo, garden shed, and a tree-lined natural fence, creating a private oasis 5) Ideally located close to all the amenities that Main Street/Stouffville Village has to offer, including the Stouffville GO Station for easy commuting, shops and restaurants along Main Street, local schools, and conservation areas. 4,417 fin.sq.ft. Age 29. Visit our website for more detailed information. (id:35492)
Faris Team Real Estate Brokerage
39 Washburn Drive
Guelph, Ontario
Exceptional Detached Home in Guelph, ON is For sale. Features 4 + 1 Spacious Bedrooms, 3.5 Bathrooms, and Total 6 car parking. The main floor features large foyer which welcomes you with spacious Great Room with large window, Dining Area, Kitchen with lots of cabinets, and backsplash. Second floor features 4 Spacious Bedrooms including a luxurious primary bedroom with an ensuite. Three additional spacious bedrooms share a bathroom. The finished basement with separate entrance features a bedroom and bathroom. Situated in most prestigious area of Guelph Grange East. Close to schools, community centre and more. Don't miss this excellent opportunity. (id:35492)
Homelife Miracle Realty Ltd
163 Creighton Drive
Odessa, Ontario
Happy new home, where adventures and memories await! Welcome to the Oakwood by Amberlane Homes Inc. This upgraded 1200 sq/ft Oakwood Bungalow home will be our 2024 Model home, featuring an open concept floor plan by design with upgraded kitchen, three well sized bedrooms, 2 full baths, a primary bedroom with ensuite bath and walk-in closet, two car garage, a large and open lower level ready to realize it's potential. Buy this home before completion and have the option to customize many exterior or interior finishes. Dreams really do come true! Lots will be graded, sodded and driveways paved. Full Ontario Tarion Warranty is included by the builder who boasts over 20years of experience in new home building which is easily recognized in the uncompromising quality at competitive prices. (id:35492)
Mccaffrey Realty Inc.
1057 East Walker Lake Drive
Lake Of Bays, Ontario
Discover serene lakeside living at its best with this charming A-frame at 1057 East Walker Lake Drive in Muskoka. Boasting timeless architecture, this 3-bedroom retreat is highlighted by large, sunlit windows that provide panoramic views of Walker Lake and create a warm, inviting atmosphere with rustic wood interiors. Enjoy 100 feet of west facing waterfront on Walker Lake with a boating speed limit of 12 Klm/hr, perfect for a variety of peaceful water activities from the deep waters off your personal waterfront. This cottage features an unfinished walkout basement offering a blank canvas to transform into additional living space, a game room, or storage. The property’s west exposure ensures you capture every stunning sunset, providing a spectacular backdrop to your evenings. The spacious outdoor area includes a level fire pit, ideal for gatherings or tranquil nights under the stars. Nestled in a sought-after area known for its clear lakes and natural beauty, you’re just a short drive from local amenities, hiking trails, and wildlife, making it a perfect blend of convenience and retreat living. Whether you’re seeking a year-round residence or a seasonal getaway, this home promises a peaceful and engaging lifestyle. Experience the unique charm of this A-frame home, where every day feels like a vacation. (id:35492)
Chestnut Park Real Estate Limited
30 Carolina Court
Lakehurst, Ontario
Exceptionally Private Four Season Cottage Surrounded By Hardwood Trees On 0.77 Acres With Deeded Lake Access And Private Dock (2019). Enjoy Over 100 Ft Of West Facing Waterfront On Pigeon Lake Only A Few Steps Away Along The Wooded Trail. This Home Is Perfect For Airbnb Or Families Looking To Retreat To A Waterfront Community On A Premium Level Lot While Retaining Its Essential Charm After A Complete Renovation. Reinforced Foundation, New Roof, New Vinyl Siding, Soffits, Fascia, New Well, New Plumbing, Water Softener and UV System. Multiple Walk-outs From Upper Balconies Off The Second Floor Bedrooms And Main-floor Dining Area Leading To New Deck With Fully Fenced Yard Safe For Children And Pets. The Sun-filled Rooms Are Complimented By An Open Concept Layout With Vaulted Ceilings And Features An Elegant Wood Burning Fireplace. Most Furniture Will Be Included. (id:35492)
Psr Brokerage
523 Elizabeth Street
Midland, Ontario
Top 5 Reasons You Will Love This Property: 1) Delightful residence nestled in an exceptional locale, exuding a captivating curb appeal that sets it apart 2) This versatile space has the potential to transition between a functional office setup and a snug residential retreat, catering to diverse needs 3) Revitalized with recently installed new flooring, the interior exudes a fresh and modern ambiance, elevating the overall atmosphere 4) Generous parking space ensures the ultimate convenience for both residents and guests 5) Positioned in the heart of downtown, relish the advantages of residing in a central hub, offering effortless access to a plethora of shops, restaurants, and more. Age 101. Visit our website for more detailed information. (id:35492)
Faris Team Real Estate Brokerage
104 Victoria Street
Seaforth, Ontario
Welcome to 104 Victoria Street. This 1.5 storey home offers great space for the family with 4 bedrooms in the upper level. The main level offers a good size family room or office space, toy room, you choose, bright living room space plus opened to a dining room. The large country sized kitchen has great space for eat in kitchen plus a walk out to the covered deck area. The main floor has 1-4 piece bath plus laundry room gives you loads of space for storage as well. The home has an upgraded furnace 2-3 years old plus central air. The location is handy to uptown and is situated on 660' x 132' lot. (id:35492)
Coldwell Banker Dawnflight Realty (Seaforth) Brokerage
4 Booth Avenue
Kingston, Ontario
Welcome to your dream home! This charming bungaloft offers the perfect blend of character and modern upgrades. With only half the renovations completed in 2021, the current owners bought it and added their personal touch to make it truly shine. From the vaulted ceilings to the herringbone floors, every detail exudes luxury and style. Plus, with a new roof, upgraded insulation, furnace, A/C, some new windows, brand new holding tank system (the list goes on and on) you can enjoy peace of mind knowing that the major mechanical updates have been taken care of. Experience the ultimate lifestyle in this quaint waterfront community. Walk down to the community beach and start your day with a serene paddle exploring the tranquil waters of the St. Lawrence River by kayak or canoe. Back at home, the meticulously landscaped yard, complete with beautiful retaining walls, creates a picturesque backdrop for outdoor gatherings and relaxation. Whether you're hosting a summer BBQ or simply unwinding with a book in your private oasis, this property offers the perfect blend of beauty and functionality. This property offers the best of both worlds - the convenience of city living and the tranquility of a waterfront community. Located just minutes from downtown Kingston, the 401, and all east end amenities, you can enjoy easy access to shopping, dining, and entertainment options, while still being able to retreat to your peaceful oasis at the end of the day. Don't miss your chance to make every day feel like a vacation. (id:35492)
Royal LePage Proalliance Realty
5 Rodman Drive
Kawartha Lakes, Ontario
Relax on Rodman..furnished and finished for easy year-round lakeside living. This charming 2 bedroom, 2 bath bungalow is well maintained, decorated with a casual modern vibe, and has expansive Sturgeon Lake views. Open-concept kitchen/dining is ideal for family and friends to gather around. The main living space, with it's stone fireplace w/gas insert, is meant for cozying up by the fire on quiet nights or major games nights. Two lakeside patio doors to the verandathe perfect morning coffee spot. The primary bedroom is spacious with ensuite, office/den and walkout to the back deck. The fenced-in back garden makes it easy to chill while the kids and dog play. Stroll down to the waterfront, fish from your dock, or dive into clear, deep water. The busy little town of Fenelon Falls, known as the Jewel of the Kawarthas, is just a quick boat ride away. Wander up and down the main street for groceries, Indian food, junk shopping, best home and dcor around for miles, or grab a latte at the local caf. In the evening you can even take in some summer theatre! If hanging around home is your thing the 3-bay detached heated garage can be just about anything you want it to be, hobby workshop, putting green or simple storage for the summer toys. Whether you make this one your cottage, lakeside home or your retirement dream, its easy with this full package. Just under two hours from the GTA, close to the Village of Bobcaygeon, up the road from Lindsay. Its well located to boat the Trent-Severn Waterway or to just enjoy life in the Kawarthas. **** EXTRAS **** New propane forced air furnace (2022), Septic pumped and inspected (May 2024), Generac auto start generator serviced (April 2024), Pre-List Home Inspection attached. (id:35492)
Sage Real Estate Limited
5390 8th Line
Erin, Ontario
Privacy plus! Unique 200 year old property located on the edge of town, features 3.5 acres with 3 road frontages, above ground pool (as is), with large cabana/ entertainment area, Separate detached heated garage, Large country kitchen, Primary bedroom offers a private upper deck, and a three season sitting room overlooking the private rural setting. Wrap around deck with a screened in portion to allow you to enjoy the outdoors. Private enclosed hot tub. No need for a cottage with this property, enjoy your own private trails. Potential for severance (buyer to due their own due diligence). **** EXTRAS **** built in dishwasher (id:35492)
Ipro Realty Ltd.
30 Carolina Court
Galway-Cavendish And Harvey, Ontario
Exceptionally Private Four Season Cottage Surrounded By Hardwood Trees On 0.77 Acres With Deeded Lake Access And Private Dock (2019). Enjoy Over 100 Ft Of West Facing Waterfront On Pigeon Lake Only A Few Steps Away Along The Wooded Trail. This Home Is Perfect For Airbnb Or Families Looking To Retreat To A Waterfront Community On A Premium Level Lot While Retaining Its Essential Charm After A Complete Renovation. Reinforced Foundation, New Roof, New Vinyl Siding, Soffits, Fascia, New Well, New Plumbing, Water Softener and UV System. Multiple Walk-outs From Upper Balconies Off The Second Floor Bedrooms And Main-floor Dining Area Leading To New Deck With Fully Fenced Yard Safe For Children And Pets. The Sun-filled Rooms Are Complimented By An Open Concept Layout With Vaulted Ceilings And Features An Elegant Wood Burning Fireplace. Most Furniture Will Be Included. **** EXTRAS **** Nearby Sandbars, Hiking Trails On Boyd Island, And Bobcaygeon A Short Boat Ride Away. The Surrounding Sugarbush Neighbourhood Has A Mix Of Seasonal and Year-Round Residents. School Bus Routes Near Buckhorn. (id:35492)
Psr
26 Harold Street
Brampton, Ontario
AMAZING 3 + 2 Bedroom Stunner Downtown Brampton! Relax & Unwind On Your Wrap Around Cedar Covered Porch For Extended Everyday Living & Entertaining! Super Private Lot Of 67 X 140 Feet! Full of Character, This Desirable Bungalow Offers A Gourmet Kitchen W/Breakfast Bar, Sun Filled Family Room Area, Multiple Walk-Outs To Deck, Gas Fireplace, Vaulted Ceilings, 2024 New Sprinkler System, 2024 New Kitchen Appliances, Main Floor Den/Bedroom W/Doors Leading To Deck & A 2Pc Ensuite, Stone Wood Burning Fireplace In Primary Bedroom, 2020 Updated Main Floor Bathroom, 2020 Newly Renovated Basement, Hardwood Flooring, Loads Of Parking & Features A Backyard Oasis To Unwind! **** EXTRAS **** KITCHEN: Fridge, Stove, Bar Fridge, Range hood, Dishwasher. LAUNDRY: Clothes Washer & Dryer & Linear Cabinet in Laundry. INTERIOR: Electrical Light Fixtures, Curtains & Their Rods, Window Coverings, Bathroom Mirrors, Tankless Water Heater (id:35492)
RE/MAX Realty Services Inc.
301 Silverthorn Avenue
Toronto, Ontario
Top 5 Reasons You Will Love This Home: 1) Enjoy the luxury of a fully updated home from top-to-bottom, including a modern kitchen, bathrooms, and electrical systems, ensuring comfort and convenience 2) Experience the seamless flow of an open-concept living space, perfect for entertaining guests or simply enjoying quality time with family, creating a welcoming and spacious atmosphere 3) Nestled in a beautiful, family-friendly neighbourhood, you'll have the convenience of being within walking distance of schools, parks, shops, and restaurants 4) In-law suite potential provided by a separate entrance, this home offers flexibility and privacy for extended family members or guests, ensuring everyone feels at home and comfortable 5) Benefit from the convenience of walking distance to transit options, coupled with driveway parking, making commuting a breeze. 1,459 fin.sq.ft. Age 96. Visit our website for more detailed information. (id:35492)
Faris Team Real Estate
217 Fitch Street
Welland, Ontario
Solid all brick bungalow for sale in great central location. This family home is situated on a nice sized lot, close to all of your major amenities. The main floor features 3 bedrooms, a cozy living room, separate dining room, 4pc main bathroom and laundry room as well. Spacious eat-in kitchen features ample cupboard and counter space and a beautiful view of the back garden. Finished basement has a separate entrance, 4th bedroom, full 3pc bath, large rec room and lots of storage space throughout. This home is booming with potential! Large 4-car driveway and 1.5 car detached garage. Well maintained backyard. Close to schools, parks, transit, shopping and more! Short drive to the highway as well. This home is a definite must see! (id:35492)
New Era Real Estate
9271 White Oak Avenue
Niagara Falls, Ontario
Experience contemporary luxury in this 5 bedroom, 4 washroom beautiful corner house just completed in May 2023 . Nestled in a spacious Corner Lot Minutes To Niagra Falls Attractions and walking distance to the Chippawa Lake where you Ever Dreamed Of Living In The Country With A Beautiful Creek In Your Own. Almost 3000 sqft , 9 foot ceiling on main floor with big windows, and 9 foot on second floor , built in kitchen, one room and full washroom on main floor. 2-car garage, 4 driveway parkings , garage and driveway is wider than normal. unfinished basement. Second floor 4 specious bedrooms including 2 master suites , convenience of second-floor laundry. This property boasts modern amenities, inclusive of all appliances, Sodom and Lyons Creek Road Intersections. close to Costco and other amenities , walk in to Restaurant. opportunity to make it yours. (id:35492)
Homelife/miracle Realty Ltd
193 Carters Lane
Guelph/eramosa, Ontario
Experience the perfect blend of comfort and elegance in this beautifully maintained townhouse located in the scenic area of Rockwood. This property combines modern design with classic charm, making it a desirable home for families or those seeking a spacious and inviting living environment. This townhouse features three generously sized bedrooms and four well-appointed bathrooms, each designed with contemporary finishes. Each room is tastefully decorated, providing a warm and welcoming atmosphere that complements the natural light streaming through large windows. The exterior of the townhouse boasts a stylish facade with durable materials and elegant landscaping, enhancing its curb appeal. It is situated in a friendly community with easy access to local amenities, parks, and schools, making it an ideal place for family living. Residents can also enjoy a private backyard space perfect for relaxation and outdoor gatherings and with a walkout basement, it's easily accessible. One of the most sought-after aspects of living in this townhouse is its proximity to the Rockwood Conservation Area. Just moments away, this natural sanctuary offers a tranquil escape where you can explore hiking trails, stunning limestone cliffs, and the gorgeous Eramosa River. It's a perfect spot for outdoor enthusiasts to engage in activities. This Rockwood gem offers a blend of style, comfort, and convenience, ideal for those who appreciate a serene lifestyle with easy access to urban conveniences and natural beauty. Whether you're relaxing indoors or exploring the charming surroundings, this townhouse is the perfect place to call home. (id:35492)
Royal LePage Royal City Realty Ltd.

