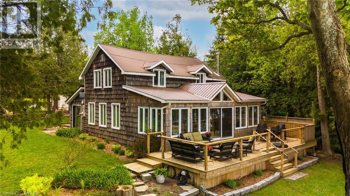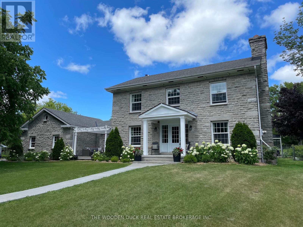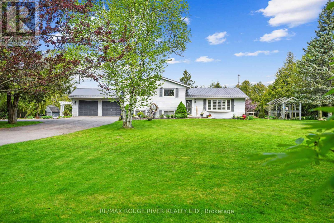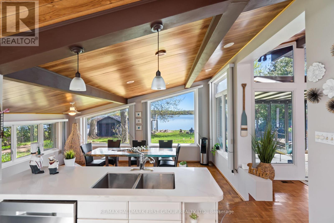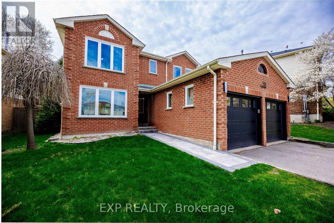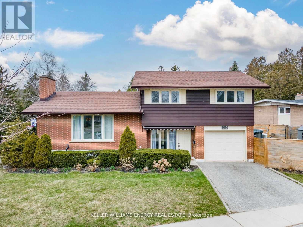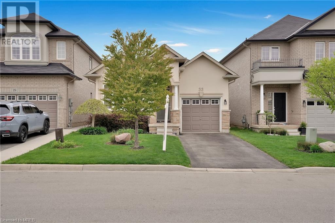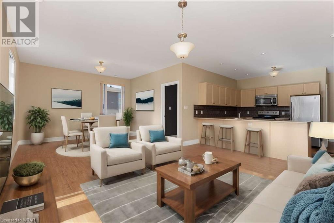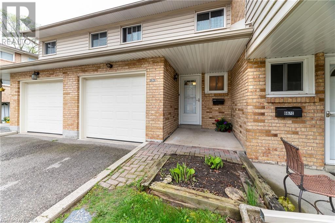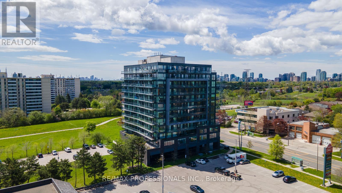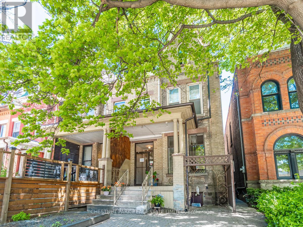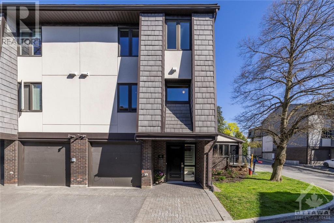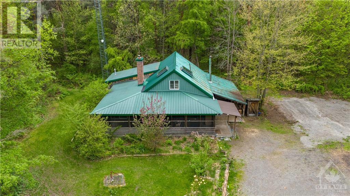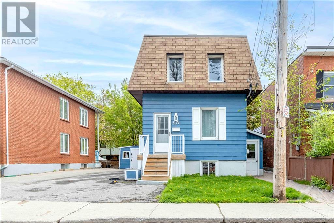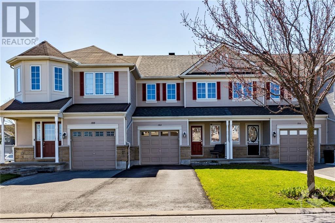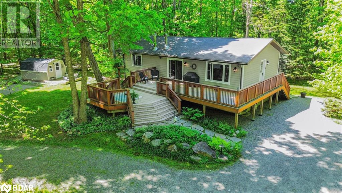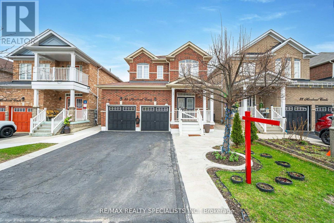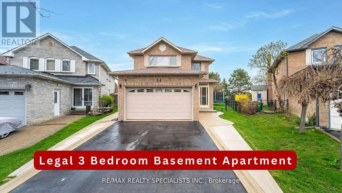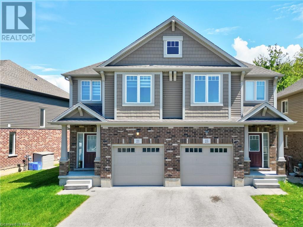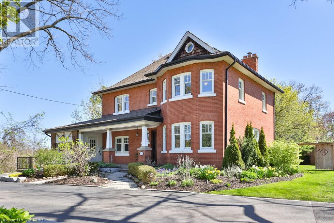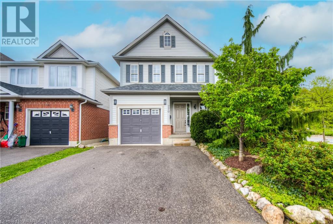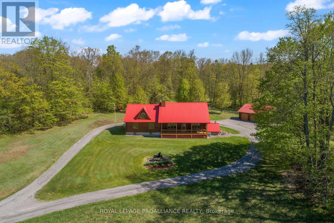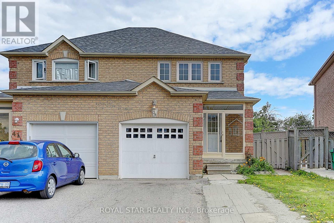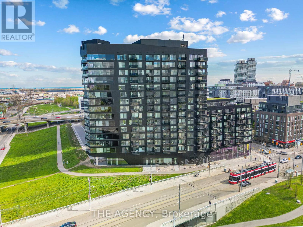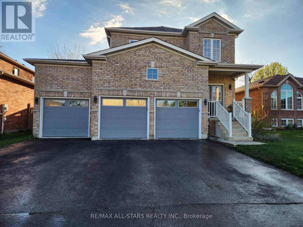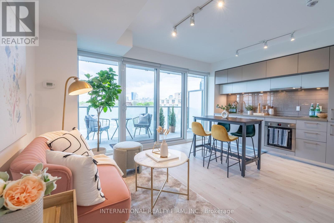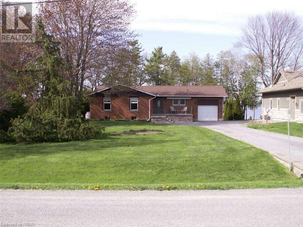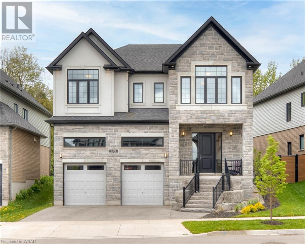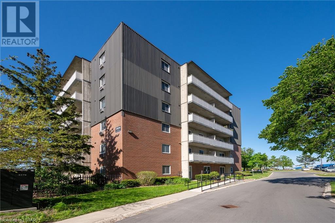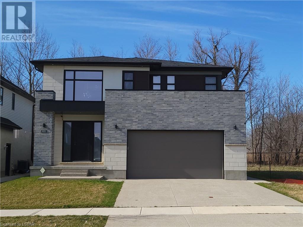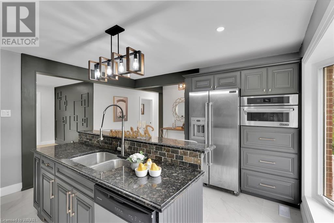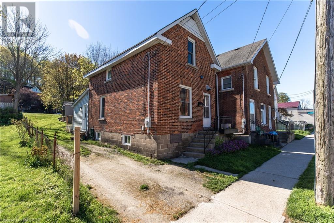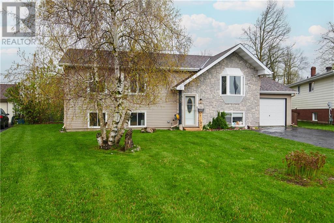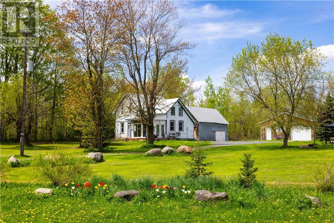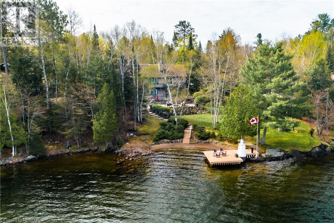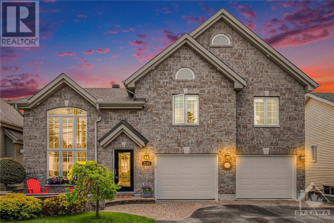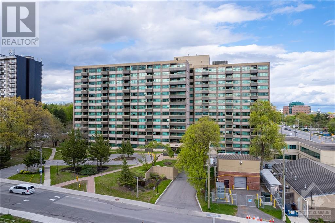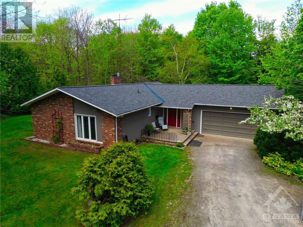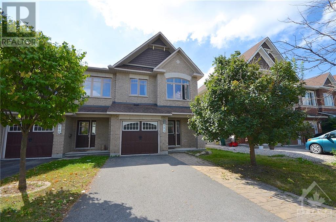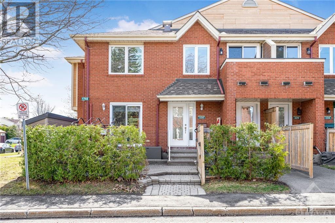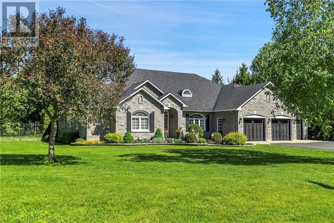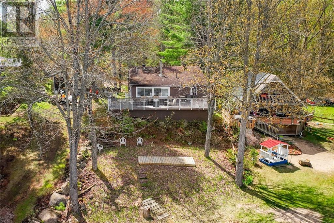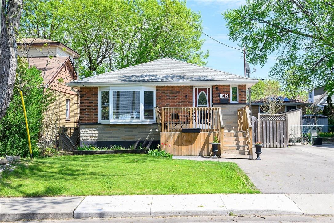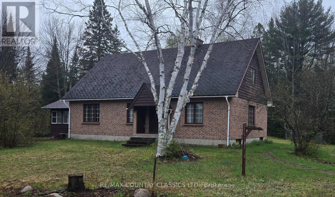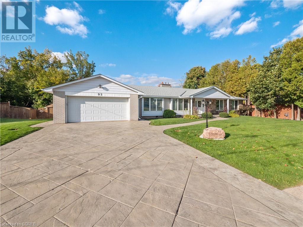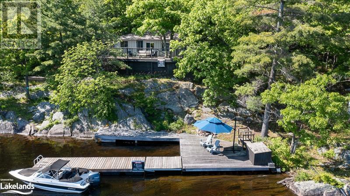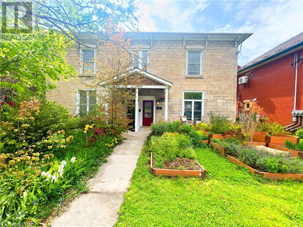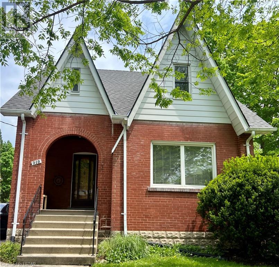95 Ridge Drive
Kirkfield, Ontario
Discover this 4-season cottage on 102 feet of pristine NorthWest-facing waterfront. Nestled on an expansive, mature lot in the Kawartha Lakes this prestigious retreat sits on a clear limestone waterfront perfect for swimming and boating in the heart of the Trent Severn Waterway system. Join the welcoming Long Point community and all its amenities. Explore the 170+ acres of privately owned community land, knowing your home and privacy will be preserved for generations. Enjoy nature, walking trails, newly renovated tennis and pickleball courts, playgrounds, basketball courts, and make new memories at the Annual Regatta! Relax and unwind on your choice of two docks, one of which is a permanent concrete structure, offering the perfect spots to capture breathtaking sunsets every day. The 4 Bed + den 2-Storey cottage, double detached garage, and 360sf Bunkie provide ample space for entertaining loved ones and accommodating all your guests. Take in views of the lake from the main cottage which hosts a full-size kitchen, two baths, and convenient main level laundry. Bask in the natural light of the recently added lakeside room leading to a spacious deck. Indulge in the cozy ambiance with two functional wood fireplaces and versatile heating options, including forced air and electric baseboard. With year-round municipal road access, this naturally beautiful property is ideal for both weekend getaways and year-round living. Whether you're seeking the perfect 4-season cottage or envisioning a new custom build, this property offers endless opportunities for privacy, relaxation, and making cherished memories. (id:35492)
Keller Williams Signature Realty
1906 8th Line E
Trent Hills, Ontario
You will fall in love with this property from the minute you turn into the drive! Immaculate home sits on over 3 manicured acres with lush gardens, raised gardens, and a natural pond, all designed to require minimal maintenance, plus greenhouse and shed/chicken house. Custom built stone home was renovated in 2015. The main floor boasts a centre hall plan with hardwood floors and ceramic tile throughout, there is a formal dining room in addition to the breakfast nook in the kitchen. Formal living room with fireplace. Family room with gas fireplace and walk out to the 14 x 14 pergola covered deck. Main floor mudroom/laundry with bathroom. 2nd floor features 3 bedrooms, a luxurious bath including a stand alone soaking tub and walk in shower. Full basement, workshop & lots of storage. Don't miss the oasis which includes an in-ground salt water pool (with automatic salt generation and monitoring), a fully finished 24' x 22' pool house with (heat and hydro) for entertaining, a gazebo, mature trees, and outdoor fireplace as well as a fire pit. Located just 6 minutes from beautiful Campbellford which offers a hospital, new community centre with swimming pool, all kinds of shopping, restaurants and award winning music, entertainment & theatre, gym & vet. Not to mention just a couple minutes to public boat launch into the Trent River part of the Trent Severn Waterway. **** EXTRAS **** Pre-list home inspection is available upon request. Watch the youtube video in the audio tour! https://youtu.be/nC59m5mEcW4 (id:35492)
The Wooden Duck Real Estate Brokerage Inc.
4398 County Rd. 45 Rd
Cobourg, Ontario
Experience the beauty of this highly maintained side split home, boasting 3+1 bedrooms and 2 bathrooms located in sought after Cobourg just moments away from the highway 401, downtown, and the beach. Situated on 0.73 acres this property boasts a serene waterfall and pond creating a peaceful and picturesque setting. Entering the home you will be greeted with stunning large windows flooding the open concept living room and dining room with natural light. The gorgeous oversized kitchen with large island is perfect for cooking and entertaining while overlooking the tranquility of the backyard, the 3-piece bath completes the main level. The upper level consists of 3 great sized bedrooms and a 3-piece bath. Entering the lower level you will be welcomed by large windows into an entertainment area consisting of a wet bar, lounge area and additional bedroom. **** EXTRAS **** Long list of Upgrades 2022/2023 (id:35492)
RE/MAX Rouge River Realty Ltd.
80 Beach Rd
Kawartha Lakes, Ontario
This turnkey, mid-century modern, all-season, waterfront bungalow is truly one of a kind! The bright, open-concept design boasts vaulted ceilings, skylights, and floor-to-ceiling windows, bathing in sunlight and offering stunning views of Lake Scugog. An Entertainers Dream; this property features multiple spaces for entertaining, both inside and out. The beautifully updated kitchen flows into a spacious dining area, perfect for gatherings. A cozy wood-burning fireplace adds warmth to the impressive living room with its high ceilings & skylights. Discover the magazine-worthy, spacious bathrooms, professionally renovated in 2024. Enjoy the convenience of one level living with two bedrooms on main. Step downstairs to an additional bright & spacious bedroom for overnight guests. A stunning wrap-around sunroom/games room is the perfect spot for your morning coffee. Relax in the sauna after a day filled with outdoor adventures. Step out from your sunroom to the outdoor deck and fire up the BBQ. Snuggle up with a captivating book and a glass of wine. Additionally, a charming three-season Bunkie by the water makes for a peaceful home office or reading retreat. And if you desire more, ascend to your raised lakeside deck and soak up the sunshine! Relax by the water's edge and await the loons' haunting calls. Try your luck fishing in the lake for your evening meal or gather around the fire pit to roast marshmallows with loved ones. The landscaping is a breeze to upkeep. Benefit from a detached garage and shed for ample storage. A true testament to ownership pride! Numerous updates are too extensive to list! **** EXTRAS **** Furnace, Air Conditioner, Hot Water Tank, Water Filtration System. New Roof on Bunkie/Garage. A park down the street is ideal for children. Safe play with a peaceful with a no through road. Road will be gravelled later in summer months. (id:35492)
RE/MAX Hallmark First Group Realty Ltd.
219 Bassett Blvd
Whitby, Ontario
Turnkey bright and beautiful 4+2 bedroom home in desirable Whitby neighbourhood. Recently renovated kitchen, freshly painted throughout (2024), new laminate flooring (2024), new windows (2023), new garage doors (2024), new front door (2024), newer appliances (2023), some new light fixtures (2024),custom zebra blinds, hardwood floor and brick fireplace in family room, main floor laundry. Terrific home to raise a family and host friends and family gatherings. Large fenced-in yard with deck surrounded by mature trees. Watch our terrific video! **** EXTRAS **** Close to public and catholic schools, shopping, parks and Hwy 412. (id:35492)
Exp Realty
996 Regent Dr
Oshawa, Ontario
Opportunity Knocking with this Stunning home in the heart of Oshawa! This Lovely Detached 3 Bedroom, 2 Bath home Shows Pride Of Ownership Throughout and sits on a gorgeous 100ft lot, with 2 driveways! Main Floor with Open Concept Living/Dining Rooms Boasts Large Windows, original hardwood floors, and a beautiful wood burning fireplace! Kitchen features laminate flooring & S/S Appliances - off the kitchen you have the perfect Office space with a walk-out to your beautiful patio, and above ground Salt water Pool for Summer Entertaining! Second Level has 3 bright bedrooms with a 4pc bath. Lower level has a large open rec room with new carpet installed in 2024. Enjoy entertaining with the above ground pool on those hot summer days - Perfect for the Kids and entire family! Located Close To Costco, Hospital, Schools, Shops, Restaurants and Hwys. You don't want to miss out on this one! (id:35492)
Keller Williams Energy Real Estate
33 Guest Street
Hamilton, Ontario
A Gorgeous Gem, Rarely Available For Sale In The Prestigious Meadowlands, Ancaster. This Bungalow Comes With An Attractive Curb Appeal With Stone And Stucco Finish And No Side Walks. Grand Entrance With 9 ft Ceilings, Oak Hardwood Flooring Throughout The Main Level. A Custom Chefs Kitchen With B/I Fridge, Premium cooktop, B/I Dishwasher, And Granite Countertops. A Perfect Sized Island For Additional Seating And Countertop Space. Massive Living Area With A Gas Fireplace And Lots Of Natural Sunlight. Primary Bedroom Is Very Spacious With A Full W/I Closet And Ensuite Bathroom. Main Floor Laundry! We're Not Done Yet. Check Out The Professionally Finished 2 Bedroom Basement With A Large Family Room and Small Kitchenette For Those Large Gatherings With Friends And Family. The Basement Additionally Comes With A Full Washroom And Lots Of Storage Room. The Backyard Is An Oasis With Lots Of Privacy. Extremely Well-Maintained Lawn And True Pride Of Ownership. EXTRAS: No sidewalks, a perfect bungalow with nothing to worry about stairs. Approx. 2600 Sq ft of living space in this gorgeous home. Minutes to HWY 403 along with several educational institutions, recreational facilities, and market spaces nearby. (id:35492)
RE/MAX Realty Services Inc
20a Silver Birch Court Unit# 204
Parry Sound, Ontario
For more info on this property, please click the Brochure button below. Spacious, fully accessible 2 bedroom, 2 bathroom condo in desirable Silver Birch Condominiums. This sunny, west facing corner unit boasts open concept living with high ceilings throughout. The large primary bedroom has a walk-in closet and full ensuite bathroom. Enter into a modern kitchen which includes plenty of cupboards, stainless steel appliances and a large peninsula looking out into the main living space. In suite laundry/storage room includes washer, dryer and new hot water heater. Enjoy relaxing and cooking outdoors on the private balcony with permitted barbeque use. Live in comfort with high efficiency natural gas heating and central air conditioning. Designated parking and storage unit is included in the heated underground garage accessible by elevator. Just steps away from a waterfront park and an Elementary School. (id:35492)
Easy List Realty
667b West Street
Brantford, Ontario
Step into the cozy charm of this Brantford townhome and prepare to be pleasantly surprised by what lies within! With a warm and inviting living room/dining room combo, this compact space is great for entertaining guests over diner thanks to the interior wall cutout that allows the cook to to continue their conversation with their guests, making meal prep a social affair. Venture upstairs to discover three spacious bedrooms, each offering ample space for rest and relaxation. The master bedroom steals the show with its generous size, offering the versatility of a home office or cozy sitting area, along with a convenient double closet. But the surprises don't end there! Descend into the recently finished basement, where you'll find even more space to spread out and unwind. Whether it's an additional living room for movie nights or a play area for the kids, the possibilities are endless. And with plenty of storage space, staying organized has never been easier. Despite its unassuming exterior, this townhome condominium is truly a hidden gem, offering the convenience of a managed property that requires very little maintenance. Plus, its prime location puts you just minutes away from grocery stores, a bustling shopping plaza, the Wayne Gretzky Sports Center, parks, schools, and easy highway access. Don't miss your chance to make this your new home sweet home! (id:35492)
RE/MAX Twin City Realty Inc.
#704 -3237 Bayview Ave
Toronto, Ontario
Welcome To 3237 Bayview Avenue In The Coveted Willowdale Neighborhood. Great Opportunity To Live In One Of Toronto's Most Desirable Neighborhoods. This 1 Bed + Den, 2 Full Washroom Layout Is Rarely Offered For Sale Within The Building. Meticulously Maintained By Original Owner, This Home Features Stainless Steel Appliances, 2 Full Washrooms, A Custom Built-in Bedroom Wardrobe Closet With Mirrored Sliders, And The Best Exposure The Building Offers With A True North Exposure To Enjoy Summer Sunsets On Your 110 Square Foot Balcony! This Home Was Freshly Painted For Your Enjoyment. Steps To Transit, Dog Park, Banks, Grocery, And Toronto's Largest Paved Bike & Walking Path - The Finch Corridor Recreational Trail **** EXTRAS **** Low Turnover Building, No Elevator Wait Times. Garbage Chute On Other Side Of Floor. 1 Parking Spot & Locker Owned. 2nd Parking Spot May Be Available On Transferrable Rental Contract. Call La For Details. (id:35492)
RE/MAX Professionals Inc.
133 Bathurst St
Toronto, Ontario
Victorian semi-detached property in vibrant downtown on Bathurst Street between Adelaide and Richmond Street. This home offers the buyer the opportunity to create a wonderful investment property. High ceilings with some attractive trim detailing and loads of space to create your own vision. Separately metered for the main floor/basement and the second/third floor. The third floor also has a walk out deck which overlooks the city garden below. *Rooms continued; 2nd floor 2 piece bath. 3rd floor 5th Bedroom 7.44 x 2.36 3rd floor 6th Bedroom 3.73 x 3.12 3rdfloor 7th Bedroom 3.35 x 2.90 3rd floor Deck 5.49 x 3.58 Basement 9.17 x 5.28 Basement wine cellar5.28 x 3.15. Main floor 1407 sf, 2nd floor 1026 sf, 3rd floor 569 sf, Basement 812 sf. See floorplan attached. **** EXTRAS **** Currently occupied by two excellent tenants willing to stay. Please see attached schedule for details. The buyer agrees to accept the house in ""as is, where is"" condition due to Estate Sale. Unfinished basement with a small wine cellar. (id:35492)
Chestnut Park Real Estate Limited
655 Richmond Road Unit#41
Ottawa, Ontario
Welcome to 655 Richmond Road - Unit 41, just steps away from the Ottawa River and McKellar Park. This end unit townhome offers a piece of tranquility in the beautiful neighbourhood of Wesboro. A well loved home with high ceilings on the main floor living area and lots of bright light. From the moment you walk in, spacious and comfort come to mind. The sunken in living area has a balcony that overlooks your backyard space. The kitchen and dining area offer a beautiful space to entertain and the convenient and large laundry room is also on this floor. Upstairs on the third floor you will find a large primary bedroom with ensuite closet, second full bathroom and two more spacious rooms. In the basement, you will find the third bathroom and a gorgeous stone gas fireplace. This walkout basement leads you to your second outdoor space with ample space to entertain and relax. Lastly, this location is close to parks, water, shopping and public transit. Come see it today! (id:35492)
Sutton Group - Ottawa Realty
4370 Lords Mills Road
Prescott, Ontario
OFF GRID 3 bedroom cabin on 50 ACRES. Truly a unique, private getaway with nature at your door. Huge front screened porch. Open concept main living area heated by a woodstove. Primary bedroom on the main level as well as the 3 pc bath. Other 2 bedrooms on 2nd level. Property is a mix of forest and wetlands with a creek running through. Power comes from the 24 volt solar system which includes 4 solar batteries plus 10 solar panels. Batteries will fully charge in 3 hours of sun from 0-100%, and were changed out in 2022. The property has a drilled well and septic system. Also included- New Firman 10,000 W tri- fuel generator. Kitchen stove 2023, bathroom shower and flooring 2022. Inclusions-all kitchen dishes, pots and contents, bedroom furnishings and linens, front porch furniture, dining table/4 chairs, some living room furniture, misc tables and shelving. Viewing this property is by appointment only. Please do not drive up the driveway. 15 minutes to Prescott and 20 min to Brockville (id:35492)
Coldwell Banker Coburn Realty
309 Mona Avenue
Ottawa, Ontario
Duplex priced under 600K. Unit 309 (Main level) boasts 2 bedrooms and 1.5 bathrooms, currently rented at $2000/month. The main level was recently renovated (2021) and the tenants will be moving out by June 30, 2024. Unit 309A (Lower Level) features 2 bedrooms and 1 bathroom, with a rent of $1300/month. This home is situated on a large 40' x 100' lot with a spacious backyard and private fencing. Ample parking with 3 spots and 2 storage sheds. Enjoy the convenience of two separate hydro meters. Tenants pay for their own hydro. Perfect for investors, owner-occupied landlords, and developers seeking R4 zoning opportunities. Don't forget to check out the 3D TOUR and FLOOR PLAN. Book a showing today, 24 hour notice is required! (id:35492)
One Percent Realty Ltd.
102 Patriot Place
Ottawa, Ontario
This gorgeous townhome in Trailwest offers 3 bedrooms, 2.5 bathrooms & a floor plan designed for comfortable living! Upon entry, you'll be greeted by an abundance of natural light streaming through floor-to-ceiling windows in the open concept living/dining areas & extending light all the way to the finished lower level family room. The kitchen is equipped w/stainless appliances, ample cupboards & counter space & seamless flow between living/dining areas allowing for easy interaction & connectivity. 3 spacious bedrooms on the 2nd level including the primary suite w/4pc en-suite & natural light filled walk-in closet. Outdoor entertaining & summer BBQs w/family & friends is a breeze on the deck in the fenced backyard. Parking is not an issue here, there is space for 3 vehicles in this oversized driveway + 1 in the garage (4)! Located in a vibrant community, closeby all amenities including parks & public transit this home offers the perfect blend of comfort & convenience. Roof 2022. (id:35492)
Royal LePage Performance Realty
1047 Sands Road
Minett, Ontario
Discover the enchantment of this 4.2-acre haven perched atop a serene hill in Minett, just a short 15-minute drive from Port Carling and 40 minutes from Bracebridge. Aptly named the Treehouse by its current owner, this distinctive 2-storey raised bungalow seamlessly integrates with the lush Muskoka forest, offering a sanctuary of tranquility. As you journey along the winding driveway, a sense of privacy embraces you, ensuring an escape from the daily hustle and bustle. Step onto the front deck, featuring a sunken hot tub, creating an idyllic space to unwind and relish in the surrounding beauty. The magic transcends into the interior with an open concept design, enhancing the feeling of residing among the treetops. This year-round home spans 2300 sq ft and includes 4 bedrooms, 3 full bathrooms, and a main floor Primary Bedroom with 3 pc ensuite. The lower level provides additional space for a growing family or weekend guests, with additional three bedrooms and a recreational room. Adding to the allure, the property backs onto the 3rd & 4th hole of the renowned The Rock golf course, boasting its clubhouse and fine dining just down the street. Strategically situated between Lake Rosseau and Bruce Lake, this home opens doors to the best of Muskoka living. With boat access and storage conveniently nearby, the location holds potential for those pursuing a home-based business, B&B, rental income, or private property management. Present acreage would allow additions to be made to the home if 2300 sq ft is not sufficient to meet your needs. (Due diligence required) New roof 2016, new deck 2010, Hot tub 2009, Windows (Dining, sliding doors & Primary Bedroom) 2010. Need additional space for visiting friends/family? They can cozy down in your 4 season 140 sq ft, insulated, heated Bunkie with fridge, newly built in 2020 with loving touches. Embrace the chance to make this Muskoka Treehouse Retreat your very own. (id:35492)
One Percent Realty Ltd. Brokerage
24 Haviland Circ
Brampton, Ontario
Welcome to your dream home! This stunning 4+1 bedroom, 4-bathroom detached gem boasts luxury and convenience. With ample parking including a 2-car garage and 4-car driveway, parking is never an issue. Inside, revel in hardwood flooring throughout, a fully upgraded kitchen featuring brand new stainless steel appliances, and a newly built deck overlooking a spacious backyard complete with a huge shed. The finished basement, with a separate entrance, adds versatility with an additional bedroom, family room, and kitchen. Double door entry enhances the grandeur of this beautiful home situated in a prime location. Don't miss the opportunity to make this your forever home! **** EXTRAS **** Upgraded Appliances Include - S/S Fridge, S/S Gas Stove, S/S Dishwasher, S/S Built-In Hood Fan & Microwave, Washer/Dryer, A/C AndFurnace, Gazebo. (id:35492)
RE/MAX Realty Specialists Inc.
8 Drayglass Crt
Brampton, Ontario
Welcome to this beautiful 4 + 4 bedroom, 5 washroom with Legal 3+1 bedroom basement detached inresidential area. Beautiful well maintained property. Main floor has living room combined withdining, kitchen with breakfast area and walk out to deck, family room with fireplace and overlookingbackyard. Pot lights on main floor adds elegance. Oak staircase leads you upstairs to the primarybedroom overlooking backyard with 4 pc ensuite and a walk in closet. Additionally, Master Bedroomhas heated floors adding luxury feel. The 2nd bedroom has a 3 pc ensuite and a closet while the 3rdand 4th bedroom share the 3rd washroom. The legal 3 bedroom basement features living room, a fullyequipped kitchen, 3 bedrooms and an additional bedroom which has been converted to an office.Basement has a separate entrance and separate laundry making it effective. A big backyardoverlooking baseball ground, golf course, Cul-De-Sac Backing and green space. Additional featuresinclude 5 washrooms, owned wate **** EXTRAS **** S/S Steel ( Fridge, Stove, Dishwasher) ; Washer , Dryer, ELF's, Existing window coverings (id:35492)
RE/MAX Realty Specialists Inc.
21 Elderberry Road
Thorold, Ontario
The perfect opportunity for a spacious semi-detached 5 BEDROOM (4 upstairs and 1 in the basement), 3.5 BATHROOM family home AND/OR a solid rental investment vehicle, 21 Elderberry is altogether IDEALLY SITUATED, backing onto a conservation woodland, in sought-after Confederation Heights. Located in very close proximity to the 406 Highway (for quick access to Q.E.W.), Brock University, the St. Catharines Pen Centre, bus routes, trails, neigbourhood schools, conservation areas, trails and more. The property boasts a modern layout with many generously sized bedrooms and bathrooms, open-concept living-dining-kitchen area with 9' ceiling height, MAYTAG stainless steel appliances (extra fridge for larger families!), second floor laundry, finished garage with interior access, and intelligent modern touches (Google Nest thermostat, engineered hardwood throughout). Plenty of street parking compliments two (2) private spaces (1 driveway and 1 garage spot), ensuring owners, occupants and visitors need not look far for a spot. MOUNTAINVIEW Homes designed and built in 2017; the local hallmark builder for maximum comfort, convenience and care in construction. (id:35492)
Royal LePage Nrc Realty
1567 Steveles Crescent
Mississauga, Ontario
Experience the epitome of luxurious living within the esteemed enclave of Clarkson at 1567 Steveles Crescent, where opulence meets elegance in a grandiose residence boasting 4 sumptuous bedrooms, 6 lavish bathrooms, and over 4200 square feet of meticulously crafted living space. Upon entry, the allure of Cherrywood hardwood flooring sets a tone of unparalleled sophistication, complemented by expansive windows bathing the foyer in natural light. Bespoke built-in storage solutions add both charm and practicality to the meticulously manicured front yard views. Transitioning seamlessly, the dining area continues the exquisite flooring, accentuated by a dazzling chandelier radiating opulence. Built-in speakers and an intercom system create an ideal ambiance for gatherings. The chef's kitchen, a culinary haven, features ceramic tile flooring, a travertine tile backsplash, and top-of-the-line appliances, including a built-in AEG wall oven and stainless steel Samsung fridge-freezer combo. Picture windows offer lush side yard views, blurring the lines between indoor and outdoor living. The living room exudes warmth with a stone and wood surround fireplace, enhanced by built-in storage and banquet seating. Ascending to the upper level, the primary bedroom offers a sanctuary of comfort and tranquility, complete with a private terrace and luxurious ensuite bathroom boasting heated penny tile flooring and a steam shower. Outside, a charming brick exterior and lush landscaping create a serene oasis amidst mature trees. Every detail of this remarkable home exudes timeless elegance, offering a sanctuary for cherished memories in Clarkson's vibrant community. Potential for an in-law suite in the basement with a separate entrance, as well as building potential for a separate garage. Please see attached possible floor plans. (id:35492)
RE/MAX Escarpment Realty Inc.
776 Zermatt Drive
Waterloo, Ontario
Welcome to this beautiful detached home in the very desirable Clair Hills neighborhood. Close to many amenities like The Boardwalk Shopping Centre, Costco, Landmark Cinemas, Schools, Trails and so much more! This 3 bedroom, 4 bathroom home boasts many new updates. Newly renovated kitchen with new quartz countertops, refinished cupboards, new dishwasher (2024), microwave (2024). Hardwood floors on the main level and second level have been refinished. New toilets added in some of the bathrooms. New light fixtures were installed this past month. The freshly landscaped backyard is one of the largest, if not the largest on the street. Includes a gas hook up for the BBQ and gas fire table. New deck in (2019). New blinds were just purchased. Some of the windows were replaced in (2023). The seller insulated the garage including vapor barrier, and added drywall, new flooring, and a gas heater. A new garage door is to be installed within the coming weeks. New laminate flooring added in the basement. New furnace was installed in (2020). The city removes the snow on the sidewalk behind the house and the side of the house. This home has so much to offer. Book your showing today and don't miss your chance to call this gorgeous home your own! (id:35492)
RE/MAX Twin City Realty Inc.
14892 Highway 62
Madoc, Ontario
Stunning custom built log home with a 3-car log garage, situated on 200 acres, locally known as Ozark Ridge. This home offers an open concept kitchen, dining, and family room; bathed in natural light highlighting the warmth of the log wall interior. The family room boasts a cathedral ceiling featuring a catwalk bridging an open loft to the master suite. There are 3 bedrooms, 2 baths, a main floor laundry room, and a sunroom. The acreage includes a maple syrup bush and sugar shack stocked with functional equipment. Enjoy groomed trails throughout the property including a screened-in nature hut overlooking the creek. This spectacular one-owner log home has been crafted with care and is a true retreat and nature lovers dream. (id:35492)
Royal LePage Proalliance Realty
39 Caruso Dr
Brampton, Ontario
Desirable 3 Bedroom Semi Detached Home ,Large Back Yard In A Desirable Location, Very Quiet Neighborhood, Hardwood Floors, W/O Yard, Laminate Floor, upgraded kitchen, freshly painted, Pot Lights, Concrete Patio, Second Level Hardwood Floors (2019), Finished Basement With Separate Entrance, House Back To St. Monica Elementary School, Close To Lloyd Sanderson Park, Conservation Area. **** EXTRAS **** All Electrical Light Fixtures All Window Coverings, Existing Fridge, Stove, B/I Dishwasher, Washer And Dryer, Microwave. (id:35492)
Royal Star Realty Inc.
#624 -51 Trolley Cres
Toronto, Ontario
Welcome to 624 at 51 Trolley Crescent, a charming home nestled in the heart of Corktown, one of Toronto's oldest and most vibrant neighbourhoods. This cozy abode boasts a functional layout with 9-foot ceilings and hardwood floors throughout, offering both comfort and style. Convenience is at your fingertips with easy access to TTC, parks, shops, restaurants, and the renowned Distillery District, all just steps away. Enjoy the cultural richness of Corktown, home to a diverse community of artists, entrepreneurs, and professionals. Despite its downtown location, you'll find tranquility in nearby green spaces like Corktown Commons Park, where you can savour skyline views and waterfront serenity. **** EXTRAS **** Great investment opportunity in Toronto's thriving real estate market! With ongoing revitalization in Corktown, expect long-term value appreciation and steady rental demand. Don't miss out on this lucrative opportunity! (id:35492)
The Agency
8 White Cres
Barrie, Ontario
Superb, Sought after Location on Quiet Cres. with Parkette in South Barrie! TRIPLE Car Garage With Car Charger and Mezzanine for all your vehicles & storage! All Brick home has additional Side Entrance for possible future in-law and extra convenience. 9""ft Ceilings Throughout adding Ambiance to whole interior not to mention Gleaming Hardwood Floors. Gorgeous Brand New Spa Style Master Ensuite, Luxury Walk-in shower with body Jets Galore! Heated Floors for added Comfort! Extensive Lighting, Mirrors & Bidet. Principal Bath Includes New Counter w/ Double Sinks! Family Size Kitchen with Convenient added Pot Filler! Decorative Glass Cabinets, Under Cabinet Lighting and Sliding Drawers. Enjoy Summer days with the whole family by the Heated Pool and Surrounding Deck. . Lounge around the Large Patio with Gazebo and Privacy Curtains. Ample Living Space. Newer Garage Doors!! Home stands out with Decorative Exterior Lighting, Optional Colours with Remote. The whole family will love this home!! **** EXTRAS **** Exterior Colour Changing Pots Lights. Fenced in Yard Includes (3) Electrical Outlets. 9' Ceilings. Chandelier. Heated pool. 240V car Charger. Pot Filler. Rough-in plumbing Bsmt. Main Floor Laundry w/ garage Entrance. Side entrance. Patio. (id:35492)
RE/MAX All-Stars Realty Inc.
#807 -99 Foxbar Rd
Toronto, Ontario
Luxurious Living in the Heart of Forest Hill Welcome to Unit 807 at the prestigious Blue Diamond Condos, located at 99 Foxbar Road in the coveted Forest Hill neighbourhood. This stunning 1-bedroom, 1-bathroom suite offers 485 square feet of thoughtfully designed living space with unobstructed views of former Deer Park United Church. As you step inside, you'll be greeted by an open-concept layout that seamlessly blends the living, dining, and kitchen areas, creating a bright and airy atmosphere. The stylish kitchen offers top-of-the-line built-in appliances, ample counter space, and sleek cabinetry.The spacious bedroom provides a serene retreat, complete with a large closet and sliding glass doors. Indulge in the luxurious finishes and fixtures that exude sophistication and elegance. Residents of Blue Diamond enjoy a wealth of amenities with a 20,000 sq. ft. Imperial Club for residents, including a state-of-the-art fitness center, a stylish party room, and a luxurious indoor pool and whirlpool spa. Located in the prestigious Forest Hill neighbourhood, this prime location offers easy access to the finest shopping, dining, and entertainment options Toronto has to offer. Nearby parks and green spaces provide ample opportunities for outdoor recreation. Don't miss your chance to own this exceptional property in one of Toronto's most desirable addresses. Surrounded by luxury residences, with a carefully preserved historical church facade and stunning courtyard with street-level retail, 99 Foxbar Road is a short walk to transit, close to several abundant parks and trails, and in close proximity to Toronto's finest public schools, private schools and post-secondary institutions. **** EXTRAS **** B/I Kitchen Appliances (Fridge, Stove, Oven, Dishwasher, Rangehood), Ensuite Washer/Dryer, Window Coverings, Stone Kitchen & Washroom Countertops, Undermount Kitchen Sink (id:35492)
International Realty Firm
291 Prinyers Cove Crescent
Picton, Ontario
For more info on this property, please click the Brochure button below. Waterfront Home with 75 feet of lake frontage on the Bay of Quinte. Northern exposure lets one enjoy water views from the spacious deck, living room or master bedroom. Open concept kitchen with knee wall overlooks dining and living area - with vaulted ceilings. The primary bedroom has sliding door onto waterside deck. The second bedroom has views of the front yard. The third room is currently used as a den with 2-piece washroom. Separate main floor washroom with shower. Mahogany trim and wooden bifold doors on main level. Basement has large finished family room with propane fireplace, water views and walkout through patio door. Large laundry area, cold room and generous unfinished workshop. Freshly painted in January 2024 (except workshop). (id:35492)
Easy List Realty
529 Bridgemill Crescent
Kitchener, Ontario
Immerse yourself in luxury living in this executive family home, nestled on a serene crescent and embraced by protected green space in the highly sought-after Lackner Woods! This truly stunning and spacious property boasts many impressive upgrades that standout from the moment you arrive. Admire the striking stonework and oversized front door welcoming you into the impressive foyer. From the open-concept main floor bathed in natural light, to the formal dining room and inviting living room featuring a custom fireplace, to the gorgeous cambria island...every detail exudes sophistication. Step outside to the tranquil south-facing backyard oasis or unwind in the cozy second-floor living room. Ascend the staircase to the upper level, where a spacious laundry room, lofty 9ft ceilings, and an upgraded ensuite window await. The primary bedroom, with its expansive walk-in closet and second-level deck to admire the views, offers comfort and luxury. Additional convenience awaits with three more bedrooms, each with its own full bathroom, ensuring individual comfort and privacy. Upgraded oversized sliders on both levels additionally showcase the expansive backyard, flooding the interior with natural light. Revel in the convenience of a park located just steps away, with the renowned public school conveniently situated nearby. Surrounding wooded trails invite leisurely evening strolls, while essential amenities such as grocery stores and skiing facilities are moments away by car. With easy access to the 401 highway only 10 minutes away and Guelph reachable within a 20-minute drive, this location seamlessly combines suburban tranquility with urban accessibility! (id:35492)
Chestnut Park Realty Southwestern Ontario Ltd.
1104 Jalna Boulevard Unit# 601
London, Ontario
Welcome to 1104 Jalna Blvd Unit #601, a South London gem! This charming 2-bed, 1-bath apartment, offers a comfortable living space with an inviting open layout. This unit has been renovated from top to bottom, providing a welcoming environment perfect for those starting out. Situated in the vibrant South London neighbourhood, you'll find yourself in a community-focused area with easy access to nearby schools, public transit, shopping malls, a community center, library, and major highways. Living here means being close to everything you need, including White Oaks Mall and quick access to the 401. The surrounding area offers a plethora of affordable and family-friendly entertainment options. Enjoy amenities such as the South London Community Centre with its pool, waterslides, and kid-friendly areas. Nearby, Jalna Library provides a quiet retreat for reading or engaging in literary activities with your family. Nature enthusiasts will appreciate White Oaks Park, offering ample space for sports and play, while Westminster Ponds presents a serene setting with walking trails and wildlife observation opportunities. This location truly offers a blend of convenience, amenities, and community engagement, making it an ideal place to call home. Schedule a showing today, as this property wont last long! (id:35492)
Rinehart Realty
2288 Red Thorne Avenue
London, Ontario
Step into luxury living home nestled in the heart of Southwest London!! From the moment you enter through the elegant European-style front door, you'll be captivated by an abundance of natural light pouring in through the expansive FULLSIZE WINDOWS, illuminating the spacious living room and the seamless blend of modern convenience and timeless elegance. The above ground has total 2,567 sq ft, including open space of 155 sq ft so that you will feel the spaciousness of your dream home. Throughout the home, wide hardwood floors give off warmth and charm, and you will imagine cozy evenings by the electric fireplace in the living room, creating the perfect ambiance for relaxation and entertainment. The heart of the home lies in the open-concept kitchen, where white cabinetry, quartz counters, and a large island set the stage for culinary excellence and social gatherings. With a pantry for ample storage and organization, this kitchen is a chef's delight. Experience ultimate comfort with smart temperature control, window coverings in the livingroom operated by the remote controller, ensuring the perfect climate year-round, while the central vacuum system simplifies cleaning, making household chores a breeze. Enhancing your lifestyle further, the customized on-ceiling smart speaker in the living room allows you to control your home environment with just the sound of your voice, adding convenience and sophistication to your daily routine. Step outside to your private stone deck backyard where you can host barbecues, entertain guests, or simply soak in the beauty of nature. This stunning family home offers a harmonious blend of luxury and practicality, providing an unparalleled living experience for those who appreciate the finer things in life. Don't miss the opportunity to make this dream home yours today. Schedule a viewing and prepare to be amazed! (id:35492)
Keller Williams Lifestyles Realty
10 Cleaveholm Drive
Halton Hills, Ontario
Discover the perfect blend of charm and modern convenience in this fully renovated bungalow, nestled in the heart of Georgetown. Boasting three beautifully appointed bedrooms upstairs and two additional bedrooms in the basement complete with a separate entrance, this home is ideal for both family living or a perfect mortgage helper. The thoughtful renovation preserves the classic bungalow appeal while integrating contemporary finishes and features throughout. Fully renovated from top to bottom including new bathrooms, custom kitchen with Jenn Air appliances and a finished garage for extra living space. Private backyard with a hot tub for entertaining guests and family. Close to schools, hospital, both Highway 7 and the 401, this home is your perfect starter home! Will not last! (id:35492)
RE/MAX Real Estate Centre Inc.
1751 3rd Avenue E
Owen Sound, Ontario
Welcome to your charming new home, perfect for investors or first-time buyers seeking value and character! Nestled near the Bayshore Arena, waterfront trails, and schools, this property boasts convenience and beauty. Sitting on a large double lot, this well-maintained home exudes timeless charm with original hardwood floors, statement trim, and arched doorways. Step inside to discover a harmonious blend of classic elegance and modern updates, including new windows and doors throughout. The heart of the home is the functional updated eat-in kitchen, attached to a versatile flex room at the rear featuring a convenient two-piece bathroom with laundry. Upstairs, you'll find a well-appointed four-piece bath with a separate shower and tub, accompanied by two generously sized bedrooms. The primary bedroom delights with a walk-in closet, while the second bedroom offers a partial water view, adding a touch of serenity to your space. Outside, the massive backyard beckons with a deck and patio, offering ample space for outdoor relaxation and entertainment. With access from two streets, this property presents endless potential for expansion or customization. Plus, enjoy the beauty of raised garden beds, perfect for cultivating your own oasis right at home. Don't miss out on this rare opportunity to own a piece of charm and value in a coveted location! (id:35492)
Century 21 In-Studio Realty Inc.
31 Ouellette Avenue
Long Sault, Ontario
Welcome to your dream family home! This amazing 7 bedroom (that's right - 7 bedrooms!) property is perfect for families of all sizes, offering everyone their own space to live, work, and play comfortably. You'll find a main floor with renovated kitchen (2007), primary bedroom w/ walk in closet, and basement features a gas stove and walkout to the garage. Step outside and enjoy your own private oasis with a sparkling pool, and relaxing sunken hot tub inside a luxurious cabana with TV and fireplace! The sunroom leading to the pool deck is perfect for hosting indoor/outdoor gatherings and enjoying the beautiful views of the fenced yard that opens directly to the neighborhood park and greenspace. Located in a fast-growing community with a harmonious mix of generations, this home is the perfect place to put down roots and create lasting memories. Don't miss out on this incredible opportunity to own a slice of paradise in a desirable neighborhood. Schedule your showing today! (id:35492)
RE/MAX Affiliates Marquis Ltd.
19453 Kenyon Concession 4 Road
Alexandria, Ontario
Tranquility awaits you on this beautiful 34.45 Acre Property. Step inside this century home and find all the original charm in its original woodwork, but with all conveniences of modern day. On the main level you Can enjoy a quiet evening by the fire on cold winter nights in the large living room, a large eat in kitchen and a full 3 piece bathroom. On the second floor you will find 3 good size bedrooms with plenty of natural light as well as a fully updated bathroom (2022). Outside you will find a small barn/shed, a large double detached garage with 2 electric garage doors (front and rear), a large above ground pool to enjoy all summer long. plenty of place for kids to play and explore with trails and ponds throughout the wooded area. A nature lovers paradise! 24 hours irrevocable on all offers as per form 244. (id:35492)
Exit Realty Matrix
459 Macpherson Drive
Corbeil, Ontario
Introducing 459 MacPherson Drive—a luxurious waterfront sanctuary spanning over an acre, featuring 134 feet of north-west facing shoreline along Trout Lake. This 2+3 bedroom, 3-bathroom residence offering over 3500 sq ft of living space has recently undergone an exquisite interior makeover, promising a seamless, move-in ready experience. Step into the bright, spacious living area adorned with vaulted ceilings, where the custom kitchen and dining space effortlessly blend. A practical and handy laundry/pantry area complements the layout, while the serene 3-season room offers tranquil lake views. Retreat to the primary bedroom boasting an ensuite bath, walk-in closet, and access to the lakeside deck. Downstairs, discover three additional bedrooms, 4pc bath, a generous rec room with a cozy gas fireplace, wet bar and a walkout to the lakeside patio. Outside, the meticulously landscaped gently sloping lot presents multiple entertainment areas and direct access to the waterfront—a pristine sandy beach and permanent dock awaits. With ample parking and a double garage, this residence combines exclusivity with convenience. Seize the opportunity to own this exceptional waterfront retreat. (id:35492)
Royal LePage Northern Life Realty
2137 Catherine Street
Rockland, Ontario
Absolute stunner! 3 bed split level home in an incredible location with no rear neighbours and steps to the river. Fantastic curb appeal with stone façade, interlock walkway and large double driveway. Main floor boasts soaring vaulted ceilings with open concept kitchen, living and dining room area. The updated kitchen includes a massive island with breakfast bar seating, stone countertops and tons of cabinetry. Off the kitchen you will find a spacious deck overlooking the fenced yard with spectacular sunset and city views. Primary is more than spacious with a walk in closet and cheater access to the large main bathroom which has been updated and includes both a walk in shower and soaker tub. Lower level features an impressive walkout, large family room with cozy gas fireplace, full bathroom and 3rd bedroom. Ceilings in the lower level are over 9’! The large fenced backyard has a covered area with patio seating and a hot tub. Don’t forget the amazing man cave in the oversized garage! (id:35492)
Century 21 Synergy Realty Inc
555 Brittany Street Unit#505
Ottawa, Ontario
Don't miss out on this chance to reside in a stunning, centrally located building. This meticulously maintained 2-bed, 2-bath condo offers ample space and includes a separate den. The kitchen has been recently renovated, boasting abundant storage, ample countertop space, and visibility to the Living/Dining and den area. Enjoy the open-concept living and dining room with large windows bathing the space in natural light. Step out onto the newly refinished balcony through the patio door. The primary bedroom features a spacious customizable closet system and a renovated ensuite bathroom. The secondary bedroom functions as a home office with custom desk and shelving unit. This smoke-free condo provides access to an outdoor pool, exercise room, and laundry facility. Plus, the condo fee covers water, heat, hydro, and one garage parking space. Simply move in and savour the lifestyle! Status certificate available upon request. Offers require 24-hour irrevocable. (id:35492)
Exp Realty
9 Colborne Street
Portland, Ontario
9 Colborne is the reason you move to the country. Spectacular, extremely private, 4 acre wooded lot. 3 Bd, 2 bath bungalow provides one floor living plus with an attached oversized one car garage w/ inside entry. This peaceful property has had many upgrades including, Heat Source Pump 2018, Roof 2022, Septic tank 2020, large Patio window 2018, Custom Kitchen 2015. Only minutes to all the amenities of Perth, & a couple of blocks from the Portland waterfront, bring your boat and fishing gear. The flow of the home allows entrance from garage either to the Livingroom or over to the Kitchen, dining, & sitting area. Enjoy the cozy fireplace on those cold winter nights! The north-west side of home is bathed in light from the bank of windows that stretch the whole side of the home, & allow direct access to the deck from 2 rooms. Slip out to the gardens, firepit and totally private wooded lot with tasteful storage shed. This beautiful property will not last long, 24 hr irrevocable on all offers (id:35492)
Solid Rock Realty
182 Garrity Crescent
Ottawa, Ontario
END-UNIT Townhome 3 Bedroom, 2.5 Bathroom and Single Garage for under 650K. Located in Heart of Barrhaven close to Parks, Schools, Transit, Shopping and many Amenities! Gleaming Hardwood Floors throughout the Main Floor with tons of pot lights. Open Concept with Formal Living and Dining Room. Kitchen features 3 stainless steel appliances with a sit-up island and bonus breakfast area. Curved stairs lead to 3 generous sized Bedrooms. Master Bedroom offers a Walk-In Closet and 4pc. Ensuite with Roman Tub. Finished Basement with Fireplace and Laundry Room. The Backyard is Fully Fenced with tons of space and has a patio eating area. Parking for 2 cars in the driveway + 1 in the Garage. (id:35492)
RE/MAX Hallmark Realty Group
1765 Cabaret Lane Unit#106
Orleans, Ontario
Introducing this charming first level two-story condo offering the perfect blend of comfort and convenience. Step into the main floor, where an updated kitchen awaits, seamlessly flowing into a sunlit living room, bathed in natural light. Down the hall, you'll find a full bathroom and the tranquil primary bedroom, providing a serene retreat at day's end. Descend to the lower level, where a second bedroom awaits along with a convenient laundry room. Situated within a sprawling complex, this condo boasts ample parking and an array of amenities, including an outdoor swimming pool, tennis court, gym, and party room, ensuring endless opportunities for recreation and relaxation. (id:35492)
Keller Williams Integrity Realty
19 Maric Trail
Kemptville, Ontario
19 Maric Trail is located on a 1 acre lot on a quiet cul-de-sac. 3100 sq. ft. bungalow, 3 car garage with a secondary garage/shop with loft. 4 bedrooms on M/F and 3 1/2 baths. Hardwood and ceramic throughout and infloor heat in baths. There is a propane fireplace in the family room as well as in the basement bar. Primary ensuite is newly renovated with sleek walnut vanities, a deep soaker tub, and a bidet electronic toilet.The basement is finished with two large storage areas and closets. As you enter the basement there is a lounge area, universal home gym, custom bamboo bar with wine fridge, fridge, dishwasher, bar sink and water feature. There is an eight seat home projection-screen theatre with privacy curtain as well as a pool table, Outside, there is an interlocking stone patio with a hot tub and pool with a waterfall. You may take steps down from this level to sit by the Kemptville Creek. Please see documents section for complete "Feature Write Up". (id:35492)
Exp Realty
80 Macgregor Bay Trail
Pembroke, Ontario
Tucked away on a quiet trail with a year round picturesque backdrop of the Ottawa River. Welcome to 80 Macgregor Bay. This waterfront property gifts open concept, main floor living with view of the rolling Laurentian mountains through every season. A blissful haven that gives a warm welcome & a flood of natural light throughout, the kitchen offering ample cabinetry & sprawling space, a cozy living room with propane fireplace & a visual serene embrace through the main window. Boasting a large bedroom & the pleasant ability to convert your office space into a 2nd bedroom. Newly renovated bathroom (2023) offers crisp finishes & holds the washer/dryer. Featuring an 8x12 shed, equipped with hydro for your convenience. Elevated from the shoreline, this cozy abode remains unaffected by the mighty Ottawa River. Capture year round Serenity on the wrap around deck & enjoy world class walleye, pike & bass fishing at your doorstep. Peaceful living is a hop away from town & all its amenities. (id:35492)
Century 21 Aspire Realty Ltd.
142 Normanhurst Avenue
Hamilton, Ontario
Welcome to this Incredible All-Brick Bungalow in the wonderful Normanhurst Community. This stunning home has 3+1 Bedrooms, 2 Full Bathrooms, 2 Eat-In Kitchens & 2 Living Rooms with fireplaces. It features a Separate Entrance to the lower level in-law suite. It boasts over 1900sqft of finished living space throughout all levels! On the main level 2 Beautiful Large Bay Windows in the Living Room & Kitchen spill tons of Natural Sunlight inside! The Open Concept Eat-in Kitchen features lots of cupboards & custom built-in appliances, great for any inspiring chef & entertaining. Original Hardwood floors fill the oversized family room & 3 bedrooms down the hall. Plus the main 4pc Bath completes level. The lower Level Features a Separate Entrance & nice High Ceilings! The In-law suite setup has a 3pc Bath, an oversized Bedroom, an eat-in kitchen and Living Room + Plenty of Storage and Laundry Room. A long paved driveway offers parking for several cars plus private backyard oasis with newer wood patio is an amazing place to unwind in nature. This stunning Bungalow is perfect for any growing family, multi- family or investment. Complete and ready to Move-In & Enjoy! Walking distance to schools, parks, shopping, grocery, public transit, places of worship, & more. Just minutes from the Redhill. Location, Location, Location!! Don’t miss out! (id:35492)
Royal LePage Macro Realty
31652 Highway 62 N
Hastings Highlands, Ontario
RARE FIND! This Unique, solid built, private home is set on 100 acres of mixed bush backing onto crown land. The property is just 15 min from the town of Bancroft, providing a hospital, schools and your shopping needs. It is also close to Recreational trails where you can ride your ATV or Snowmobile. You might also want to check out the many lakes in the area just waiting for you to discover. This property is currently under a Forest Management program. The program provides a reduction of municipal taxes. (id:35492)
RE/MAX Country Classics Ltd.
93 East Church Street
Waterford, Ontario
This expansive ranch presents an opulent & welcoming living area, set on a professionally landscaped lot that exudes curb appeal. Guests are greeted by a grand foyer, seamlessly connecting to every part of the home. The main level features a formal living room which flows to the formal dining room. The eat-in kitchen boasts oak cabinetry, quartz countertops, and undermount lighting. Sliding doors from the dinette area lead to an upper-level sun porch. A convenient main floor laundry room, 2-pc bath, & office are located just off the kitchen, connecting to a large hallway providing inside access to the attached garage. The main floor family room includes a built-in entertainment area, gas fireplace & sliding doors leading to the upper-level sunroom, seamlessly blending the indoor & outdoor living spaces. Down the hallway, a 4-pc main bath & 3 bedrooms, along with a primary bedroom w/walk-in closet and private 3-pc ensuite bath, provides a peaceful sanctuary for the homeowners. The basement-level features an expansive space w/2 additional bedrooms, another 3-piece bath, a gym area, & large workshop w/outside access to the rear yard. A recreation room w/gas fireplace and built-in entertainment cabinetry provides an ideal space for leisure and entertainment. Additionally, there is a spacious spa area w/wet bar, indoor pool, hot tub, sauna, & 3-pc bath. A walk-out to the lower patio area adds convenience and enhances the enjoyment of the property. Outside, a heated inground pool invites you to take a refreshing dip on hot summer days, while the expansive stamped concrete patio area offers ample space for lounging, dining, and entertaining. The upper patio area provides a bird's-eye view of the meticulously maintained grounds. The remaining rear yard offers plenty of space for outdoor activities and is equipped with an in-ground irrigation system. This rare and unique property is a true gem, providing a private sanctuary for relaxation and enjoyment. (id:35492)
Progressive Realty Group Inc.
321 Healey Lake W/a
Archipelago, Ontario
Discover the tranquility of Healey Lake while visiting this charming 3-season cottage. The property is accessible by boat. It will become your private retreat nestled along the serene shores. Featuring all-day Sun as well as Evening Sunsets, Deep Clear water off the Dock, and amazing Privacy for entertaining. This cottage is slightly raised offering longer lake views as well as a nice Westerly Breeze. This huge walk-out attached deck overlooks the main lake and more than doubles the useful entertainment space with multiple outdoor living spaces. Inside you will enjoy open-concept living throughout the Family, Dining, and Kitchen areas. Three Bedrooms as well as the Guest Cabin comfortably sleep 8-10 people. The Side Attached Deck expands the Outdoor Kitchen and Dining area. This is also where you will find a separate outdoor shower area. Heading to the dockside you will find more amazing entertainment spaces. A mid-deck overlooking the lake provides a great place for private conversations watching the Sunsets down to the lower deck and docking area where a protected fire pit is set into the Canadian Shield for cozy evening gatherings. Deep clear water off the dock for Swimming, Skiing, fishing, and water activities. Abuting Crown lands to its rear, there is a network of trails for hiking and exploring. Convenience meets relaxation with MacTier just 15 minutes away for amenities and Parry Sound is easily accessible via the Highway 400 Extension. Come Embrace cottage life at its best on Healey Lake! (id:35492)
Royal LePage In Touch Realty
Royal LePage In Touch Realty Inc.
38 Waterloo Avenue
Guelph, Ontario
Own a piece of a Gem in the heart of Guelph's Downtown core! This luxurious stone home has plenty of character throughout and was completely refinished in 2014. Natural light from its large windows and the open floor plan connect the kitchen, living, and dining areas, perfect for entertaining. Located in the heart of Guelph, it is less than 1/2 Km walk to Farmer's Market, Go Station, Montessori School and Carden Street Patio. This carpet-free home has Stunning Acadia flooring on the main and second floors and new laminate flooring in the basement. The second floor features 2 large bedrooms with a luxurious 4-piece spa bath, heated floors, and a soaker tub. The finished basement has 2 additional bedrooms and a full washroom. The family room offers exposed stone walls and a French patio door that walks out into the backyard. (id:35492)
Better Homes And Gardens Real Estate Signature Service
910 Colborne Street
London, Ontario
FANTASTIC, well maintained duplex in the heart of Old North. MORTGAGE HELPER: live in one unit and lease the other. Main floor showcases original, turn-of-the-century hardwood with updates making this unit feel current with new kitchen 2019, updated 4pc bathroom, 2 bedrooms, windows replaced, shared hi-efficiency furnace '19, newer, owned hot water tank dedicated for main floor. Good closets. Shared laundry in basement. Use of shed. Wonderful rear lawn for summer leisure. Parking: tandem single drive with access to side door entrance. Upper floor is accessed through front covered porch that leads to upper one-bedroom, plus small office that could be used as small bedroom (1+1 bedroom), great storage throughout the unit. Updated 4pc bathroom. Charming rear balcony overlooks rear property allows for quiet time sitting on private outdoor space. Dedicated one-car parking is tucked aside base of single driveway. Laundry is shared in basement. Shared use of shed. Dedicated hot water tank (owned). Updates to property includes; sump pump with back up battery, shingles approx 5 years old, sprinkler system, Lennox furnace approx 5 years old, two newer hot water tanks. (id:35492)
Sutton Group Preferred Realty Inc.

