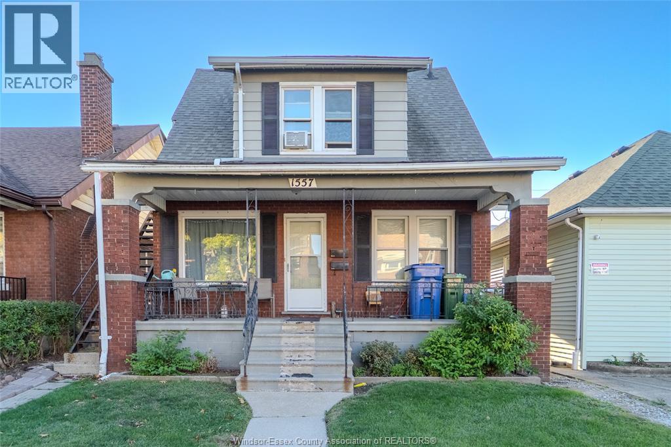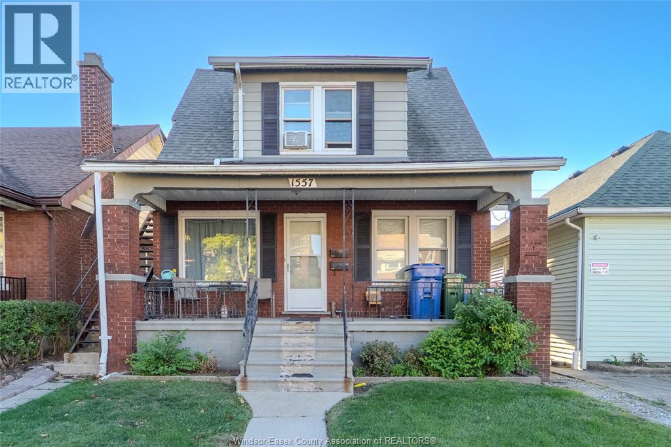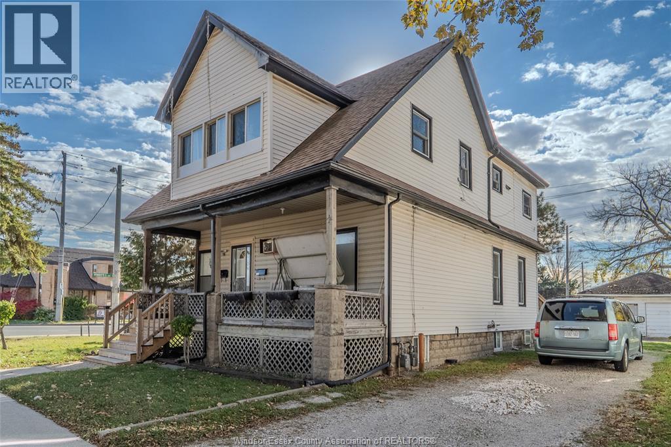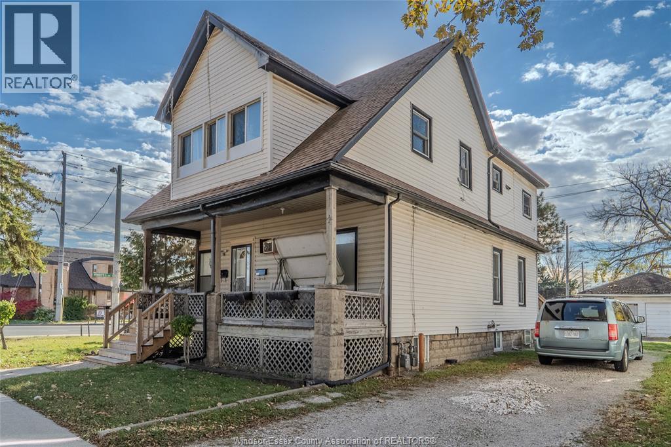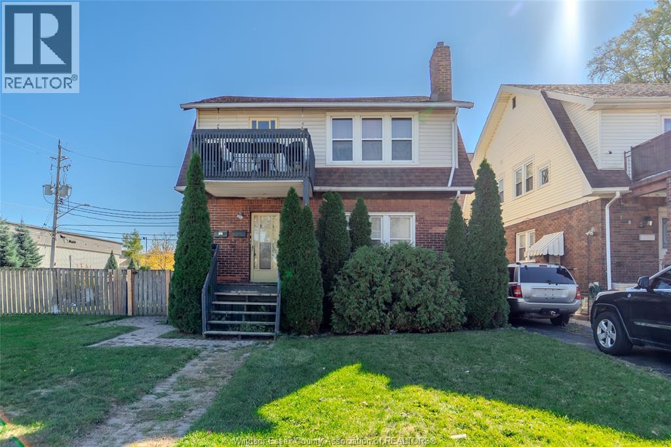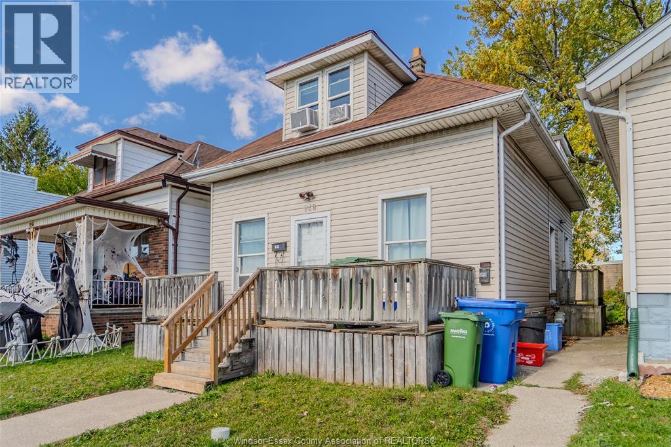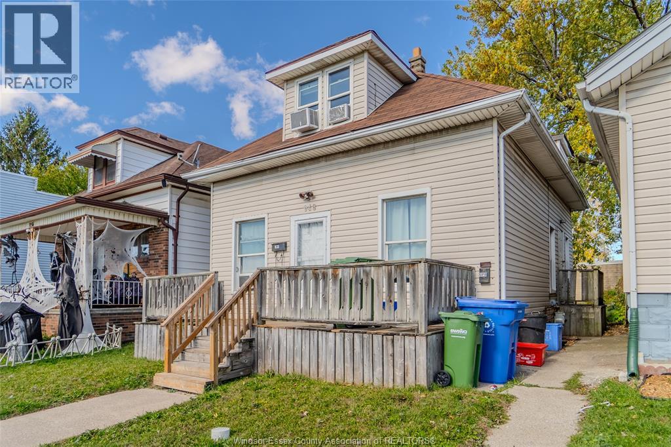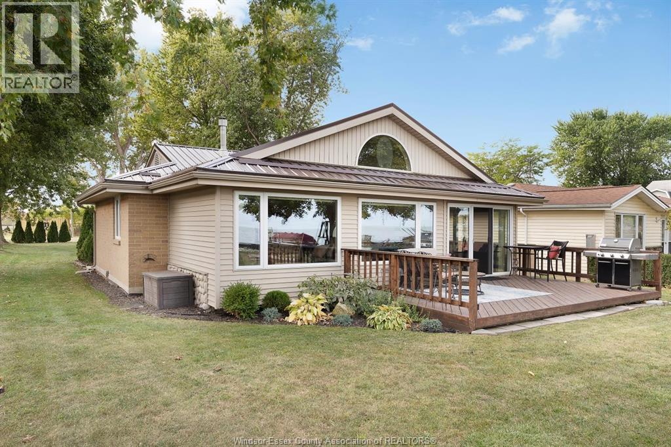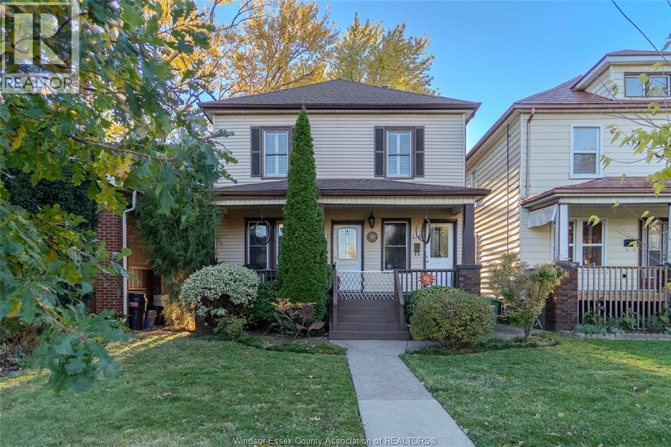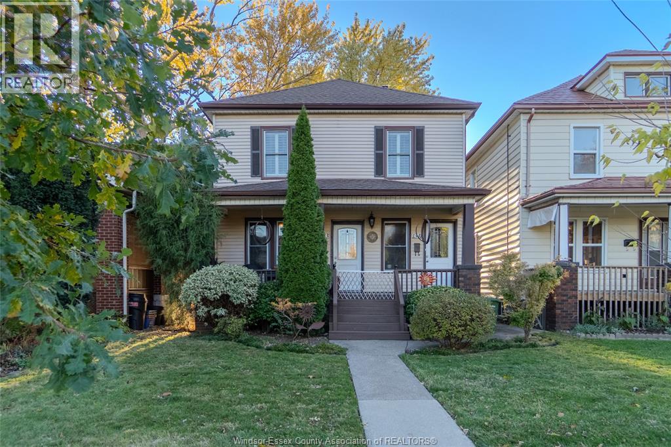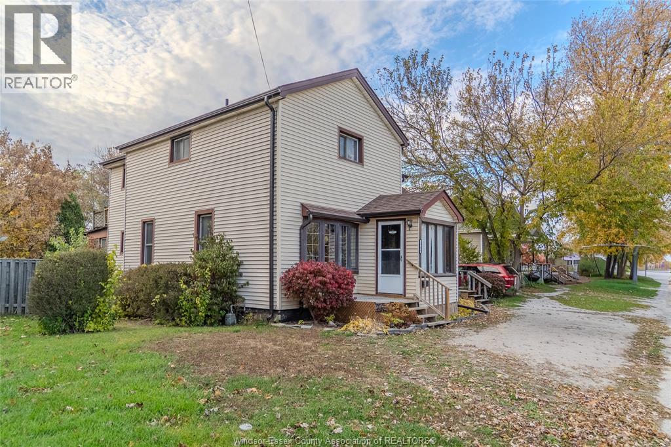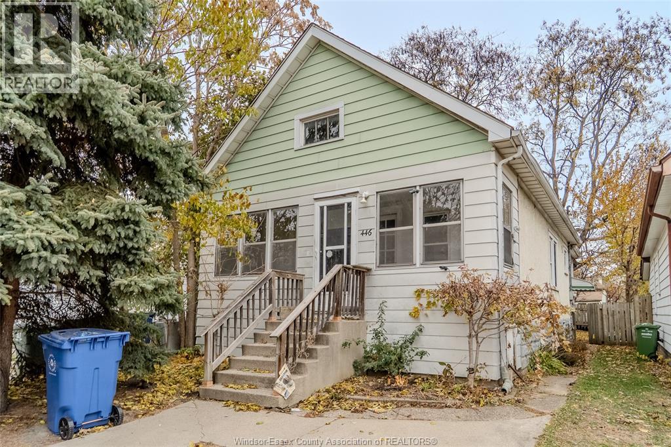1557 Goyeau Street
Windsor, Ontario
If your looking for a great addition to your investment portfolio then this duplex is the one. Great location and solid tenants. Two furnaces, two gas meters and two hydro meters. Main floor tenants are long term and therefore great upside to this place. Main floor uses the basement. (id:35492)
Kw Signature
1557 Goyeau Street
Windsor, Ontario
Great location for this duplex, near shopping plaza, easy access to the border, and public transit. This big duplex has very spacious units, and good tenants. Two furnaces, two hot water tanks, split basement has separate laundry for both tenants and storage. (id:35492)
Kw Signature
291-93 Belleview Avenue
Windsor, Ontario
In East Windsor, this fully rented duplex also has a garage, big side driveway for easy parking, full basement used by the main floor tenant. Right across the street from the grocery store, on a bus route, and best of all its only a block up from the river. (id:35492)
Kw Signature
291-93 Belleview Avenue
Windsor, Ontario
In East Windsor, this fully rented duplex also has a garage, big side driveway for easy parking, full basement used by the main floor tenant. Right across the street from the grocery store, on a bus route, and best of all its only a block up from the river. (id:35492)
Kw Signature
195-97 Hanna Street East
Windsor, Ontario
Great location for this duplex, near shopping plaza, easy access to the border, and public transit. This big duplex has very spacious units, and good tenants. Two furnaces, two hot water tanks, split basement has separate laundry for both tenants and storage. (id:35492)
Kw Signature
948 Tecumseh Boulevard West
Windsor, Ontario
Great location for this fully rented duplex. Main floor has 2 bedrooms and uses partial basement and Upper has 1 bedroom. Close to shopping, U.S. border, and schools. (id:35492)
Kw Signature
948 Tecumseh Boulevard West
Windsor, Ontario
Great location for this fully rented duplex. Main floor has 2 bedrooms and uses partial basement and Upper has 1 bedroom. Close to shopping, U.S. border, and schools. (id:35492)
Kw Signature
12670 Laforet Beach
Lakeshore, Ontario
Welcome to 12670 Laforte Beach Rd -- affordable lakefront living on beautiful Lake St. Clair! This charming ranch offers an open floor plan with sweeping water views and a cozy stone gas fireplace. Featuring 3 Bdrms and 1 bth, it's the perfect retreat for year-round living or a weekend getaway. Numerous updates, furnace, A/C & hot water tank (2017), steel roof & siding on garage (2018), flooring & California shutters (2017), sump pump (2020), & insulated crawlspace pipes (2024). Enjoy peace of mind with a steel breakwall and a septic tank recently serviced (2024). (id:35492)
RE/MAX Preferred Realty Ltd. - 585
1341-43 Benjamin Avenue
Windsor, Ontario
Outstanding duplex with 2 spacious units, each with 2 bedrooms, big kitchens, and office area and full laundry. Main floor tenants have use of the basement. This place is really nice! A pleasure to show. (id:35492)
Kw Signature
1341-43 Benjamin Avenue
Windsor, Ontario
Outstanding duplex with 2 spacious units, each with 2 bedrooms, big kitchens, and office area and full laundry. Main floor tenants have use of the basement. Near Ottawa Street with great stores, shopping and restaurants. This place is really nice! A pleasure to show. (id:35492)
Kw Signature
2706 Front Road
Lasalle, Ontario
Over 2,200 sq ft of living space in this spacious 3+1 BR, 2-bath home—ideal as a single-family residence or easily converted to a 2-unit. Set on a generous lot with great frontage, offering comfort and investment potential. Bright open living room flows into a modern eat-in kitchen with updated appliances, ample cabinetry, and access to a rear sundeck. Detached garage and large driveway. Steps to LaSalle Marina, waterfront trails, schools, and amenities. A perfect blend of space, flexibility, and location! Shingles replaced 2022! Call to view today! (id:35492)
Kw Signature
446 Mckay Avenue
Windsor, Ontario
This 3-bedroom bungalow with a full basement offers recent updates to the flooring, kitchen, lighting, and more. Featuring a full basement and front driveway, it’s an affordable starter home or a great investment property. Conveniently located just off Wyandotte between Downtown and the University of Windsor, it’s close to all amenities, Wilson Park, and Adie Knox. Call today to view! (id:35492)
Kw Signature

