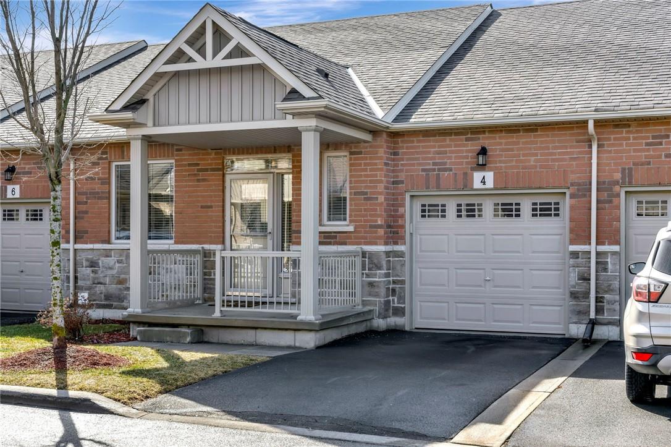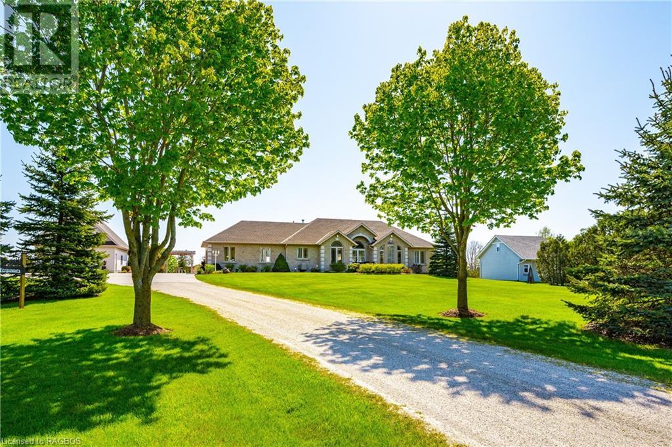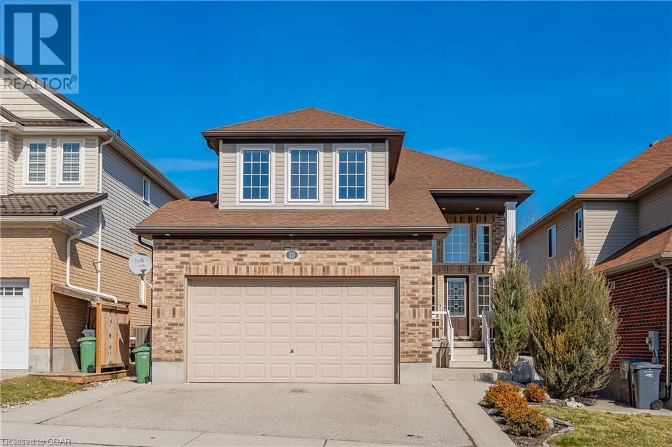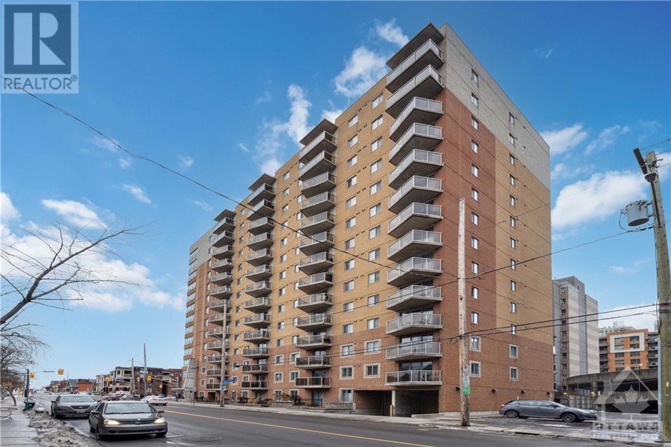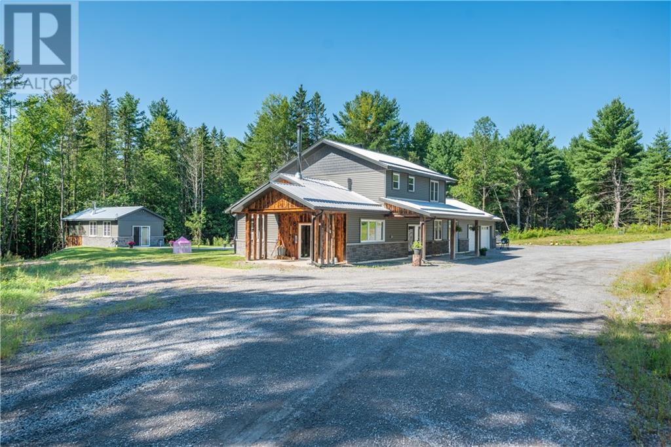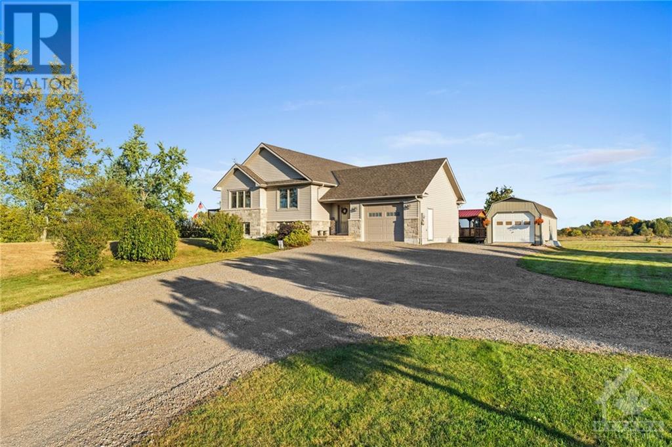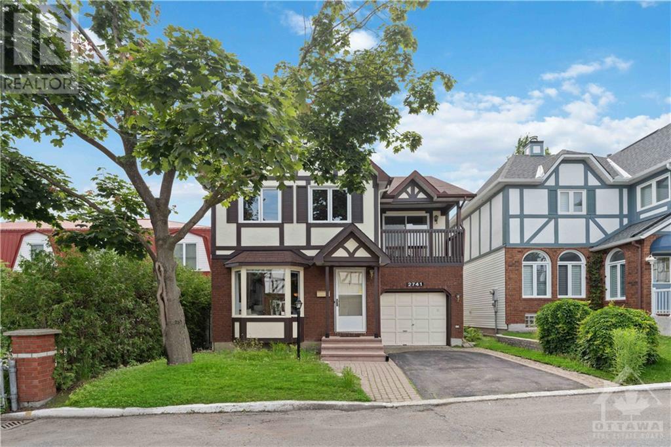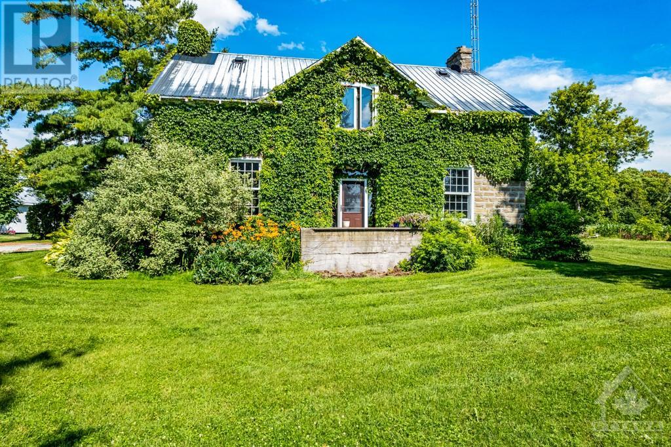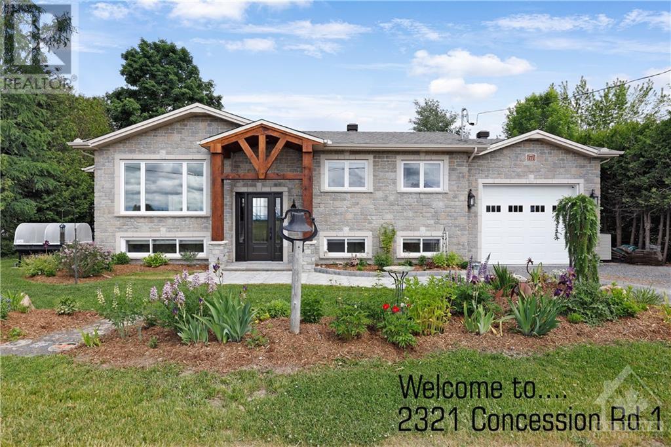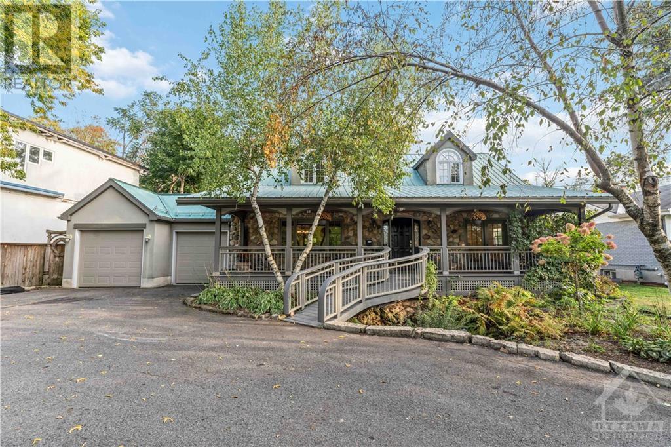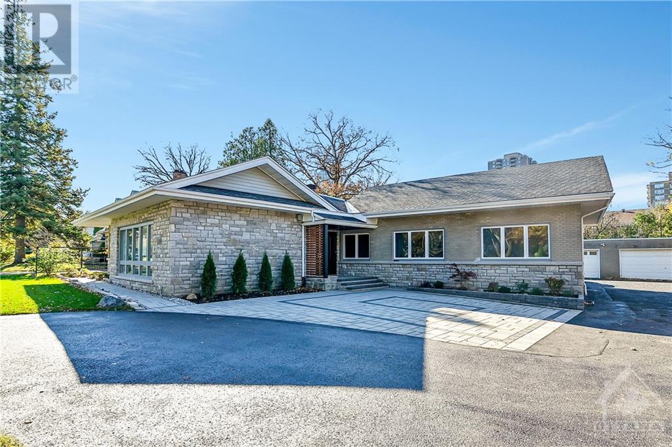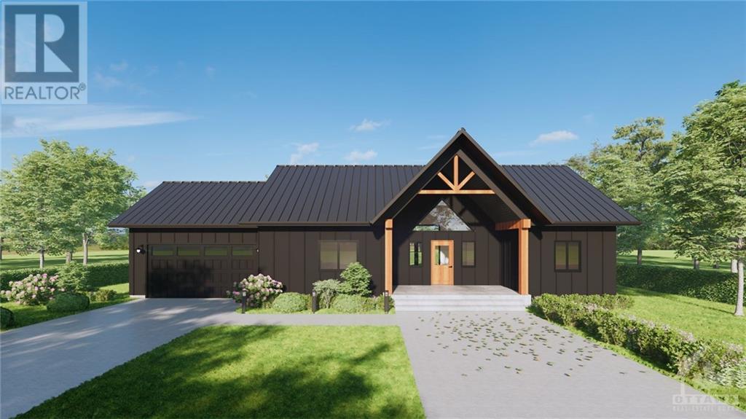4 Mckinnell Lane
Binbrook, Ontario
Welcome to the Adult Lifestyle community of Binbrook Heights built by John Bruce Robinson and designed for easy living. The Aspen model features a fabulous floor plan, 9 ft. ceilings, large principal rooms, upgraded maple kitchen cabinets, stainless appliances & a spacious dinette plus a large living room w/ engineered wood floors and a gas fireplace. Other features include a deck with West exposure, main floor laundry and inside entry to the garage. The primary suite has double closets and a 3 pc, ensuite with a Whirlpool Shower Tub. The fully finished basement features a 3 pc. bathroom, flex/ bedroom space and large family room plus tons of storage. Located on a quiet laneway close to schools, parks & amenities. Enjoy low maintenance living with low monthly condo fees. Nothing to do but move in and enjoy. Whirlpool tub/shower installed 2023 (Approx. cost $20,000) (id:35492)
Royal LePage State Realty
411317 Southgate Sideroad 41
Southgate, Ontario
2.5 Park like acres of peace and quiet but located at the edge of Mount Forest. Beautiful tree lined lane leads to the open concept home with 3300 sq. ft of pristine finished living space. This home features cathedral ceilings, walkout basement, large storage closets, hardwood floors, large windows bringing the outdoors in. 1+2 bedrooms and 3 baths. There is a 22x24 ft. attached garage plus a detached garage/workshop 23.6x 25.6 with a full loft. Enjoy the outdoors from the covered patio looking over the two gazebos, outside entertainment sized patio, pool and the meandering creek all backing onto greenspace for privacy. (id:35492)
Royal LePage Rcr Realty Brokerage (Mf)
15 Hebert Street
Guelph, Ontario
Your DREAM FAMILY HOME AWAITS! Welcome to 15 HEBERT STREET, located in a beautiful neighborhood in the east end of Guelph. This 4 BEDROOM family home, with over 3200 square feet of finished living space and custom finishes, is MOVE-IN READY! You are immediately wowed by the 20-foot ceiling entry way, leading into your open concept kitchen (equipped with heated floors) and dining area which has a long-curved island and a WALK-IN PANTRY. Cozy-up or entertain in your family room/entertaining area equipped with a gas fireplace and over looks your private back yard with composite deck and the beautiful Summit Ridge Park. The main floor is completed by a powder room and a mud room, which leads to a MASSIVE oversized garage for two vehicles and plenty of storage. The upper level has two good sized bedrooms overlooking the park and is capped off with a 3-piece bath, and the primary bedroom. Your PRIMARY RETREAT has everything you could ask for! Three big windows delivering great sunlight. Three closets (one walk-in), and a 4-piece bath with a soaker tub, stand up shower and heated floors. You will be amazed by the 9-foot ceilings on the lower level which has bedroom #4, a large play & lounge area. Equipped with rough ins for a wet bar, plenty of storage, and it even has its own side entry way for guests. This beautiful property is within a 10-minute walk to Holy Trinity, Ken Darby and Ecole Guelph Lakes Public School elementary schools, and a 20-minute walk to St. James High School and Victoria Road Recreation Centre. (id:35492)
Coldwell Banker Neumann Real Estate Brokerage
429 Somerset Street W Unit#607
Ottawa, Ontario
Welcome to 429 Somerset St W. Enjoy comparatively low condo fees that include heating, AC, water, on-site superintendent, cleaning & maintenance. Parking rental is available nearby & in the building. Prime location! The recently renovated lobby of this impeccably maintained building exudes a modern atmosphere. Smoke & vape-free building. In-suite laundry & central AC for ultimate comfort & convenience. Seamlessly integrated dining & living space ideal for entertaining. Modern kitchen featuring stainless steel appliances. Spacious unit w 2 large bedrooms & 2 full bathrooms, offering captivating south/west-facing views from both the balcony & bedrooms. Generous storage options including a storage locker & walk-in closet. The property is currently unleased, offering immed. availability for rental income to potential investors. Welcome to our pet-friendly community! Hardwood floors in main living area, toilet in main bath & dishwasher 2023. Oven 2021. HVAC unit & MOEN kitchen faucet 2020. (id:35492)
Sutton Group - Ottawa Realty
87 Brydges Road
Burnstown, Ontario
Thinking of building a custom home on a nice country lot? Why not consider 87 Brydges road as the work has already been done! Spacious and gracious, this 2 story country home has so much to offer. Main entrance opens to spacious foyer, open concept main floor living area with warm wood accents. A kitchen a cook will love with oversized island and granite counter tops. Patio doors to large screen room with hot tub. Main floor office could be used as a main floor bedroom. Large laundry utility space with handy 2 piece bath. Upstairs there are 3 large bedrooms and 2 full baths. Primary bedroom with large walk in closet. Private rear yard with outdoor kitchen to die for! What a spot to entertain. Screened in room off the back and there is a wine cellar beneath the outdoor kitchen. This is an amazing property located minutes from the Madawaska river and the Calabogie recreation area. Well constructed. Lots of features, too many to list. Under 1 hour commute to Ottawa. (id:35492)
Exp Realty
267 Port Elmsley Road
Perth, Ontario
Welcome to your dream home! This meticulously maintained 3-bdrm, 3-bath Side Split sanctuary exudes charm & sophistication. Step into the open-concept main flr Living area, adorned w/vaulted ceilings & stunning blonde Maple Hdwd flrs throughout. Solid Wood cabinets & Island for the cook in the house. Enjoy morning coffee on your private deck off the kitchen, equipped w/Stainless Steel appliances. The Primary Suite boasts an Ensuite bath & two closets. Fin. lower level offers in-floor heating in the large, bright family rm. Need extra space? There's room for guest sleeping or an office. Laundry convenience is key w/easy access to the yard. Step outside to the screened gazebo, offering serene views of the well-manicured property. With an attached oversized 1-car garage and a detached 1-car garage, this home has it all. Water access nearby on the Tay River leading into Lower Rideau Lake. Only 10 mins to Perth or Smiths Falls! Don't miss the chance to make this oasis yours! (id:35492)
Innovation Realty Ltd.
2741 Massicotte Lane
Ottawa, Ontario
Delightful home tucked away on a charming cul-de-sac! Condo in name yet structured more like an Association. Front bay window illuminates a spacious living/dining room floor plan. Rear kitchen & family room combo are the heart of this home, and make weekend entertaining or post-work family connections easy and enjoyable. Step onto the deck and tend to your garden or simply bask in the afternoon sun. Private yard has mature cedar hedge, no rear neighbours (backs onto a park), and features a new fence with gate. Large skylight bathes upper level with additional natural light. Primary suite has room for lounge or office space, plus walkout to private balcony. When you're here its hard to imagine that major roads, shopping centres, grocery stores, and public transit are only steps away. Just a handful of homes make this street quiet, cozy, and the envy of the entire neighbourhood. Low fees include Insurance, Snow removal, Grounds Maintenance, Reserve Fund. (id:35492)
Keller Williams Integrity Realty
1453 Blakeney Road
Mississippi Mills, Ontario
Serene privacy on 17 acres with 1,150' of picturesque waterfront including spectacular sunsets over the Mississippi River. Located 5 mins from Pakenham, this century stone home offers you vintage character of wood trim, deep window sills and softwood floors. French doors to living room. Dining room and big family kitchen features wood beams. Combined laundry-sitting area. Side foyer that with upgrades could be great mudroom. Upstairs primary suite has two closets and 4-pc ensuite. Two more bedrooms and 3-pc bath. Easy access to attic with possibilities for flex space. Both detached garage and machinery shed have water and hydro with underground hydro lines. For your gardens, start seedlings in steel-framed greenhouse. Variety of fruit and nut trees plus young nut grove. Dock for swimming, boating and fishing. Prime agriculture land with potential to rent 8 acres to farmer. Garbage pickup & mail delivery. Hi-speed. Cell service. Quick 25 min commute on paved roads to Ottawa. (id:35492)
Coldwell Banker First Ottawa Realty
2321 Concession 1 Road
Plantagenet, Ontario
Spectacular oasis on the Ottawa River! Picturesque views from the 48’ veranda, hot tub, heated in-ground salt water pool, and fire pit deck compliment this property. This home comes with many upgrades and exquisite custom work. The new entrance portico welcomes you to this stunning property with new hardwood and tile flooring throughout. The custom kitchen boasts a large island, quartz counters, black SS Bosch appliances with an induction cook top. Light is plentiful through the large kitchen window, patio doors off the living/dining room, and primary bedroom. The renovated bathrooms have a spa feel with quartz counters, and gorgeous tile selection. Professionally finished basement has a third bedroom, second bath, family space, gym, propane stove, and mud room complete with dog cleaning station. Heated oversized garage has a loft/office with a view of the river.This luxurious turn-key property is a haven for those desiring carefree comfortable living in a tranquil natural environment. (id:35492)
RE/MAX Hallmark Realty Group
3746 Revelstoke Drive
Ottawa, Ontario
A Rare find! Unique custom-designed, luxury home. Enjoy the beautiful waterfall you as you enter the large curved driveway, or when you are relaxing on the amazing covered porch. Spacious principal rooms. Hardwood floors throughout. Main floor has a full nanny suite with separate entrance. The kitchen has solid cherry cupboards,with granite countertops,cook top & two wall ovens. The kitchen & family rooms overlook the backyard oasis. Walk out onto the curved deck and enjoy your slice of paradise. Primary suite&SPA with large, separate dressing room. Two balconies. Interior design by Luc Crawford. Finished basement accommodates home theatre, game room or gym, and also has a full bathroom, laundry area and plenty of storage. The fully fenced backyard oasis features a concrete 44ft,salt-water-inground pool, surrounded by spectacular landscaping & mature trees, providing absolute privacy. Cozy up by the stone fire pit on cool nights. This home is a treasure, and truly is, one of a kind! (id:35492)
Exp Realty
214 Island Park Drive
Ottawa, Ontario
This luxurious home is located on one of Ottawa's most coveted locations, only steps to the ottawa river. This tastefully renovated bungalow offers 5 oversized bedrooms & 3 bathrooms. With over 3155 sq ft on the main level, accentuated by 9-10 foot ceilings, large principal roms & engineered hardwood flooring throughout. Living & formal dining rms come with natural light. Brand new Kitchen with quartz countertops, large island, top-of-the-line new appliances & waterfall island bar, ample storage & a double-sided wood fireplace that connects to the family room. Primary bedrom includes custom built-ins, walk-in closet & 4pce ensuite. The serene & private, fully fenced backyard offers a sauna, covered terrace, wood deck & stone patio, perfect for entertaining. Detached 2-car garage, all this is nestled between Westboro, Wellington Village, Hintonburg, close to the Gatineau Hills. Walking distance to many shops, restaurants, schools, & parks. (id:35492)
Coldwell Banker First Ottawa Realty
40 Monterey Drive
Calabogie, Ontario
On the hunt for your dream home in Calabogie? We just found it! The Morrow model by Neilcorp Homes is a 2-bed, 2-bath bungalow showstopper! This "to be built" home allows you to personalize every detail to reflect your style, even pick from your choice of models to suite you and your family! Move-in this year and experience the bright, open main floor plan designed for seamless entertaining. Large bedrooms on the main floor offer comfort and privacy, while the unfinished basement brings endless opportunities - or finish it directly through the builder! Reach out today and move into your personalized dream home, sooner than you think! (id:35492)
Unreserved Brokerage

