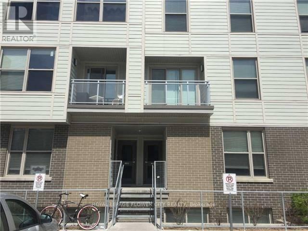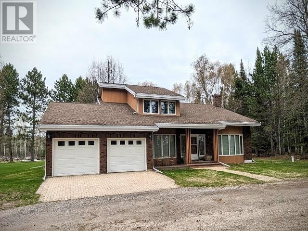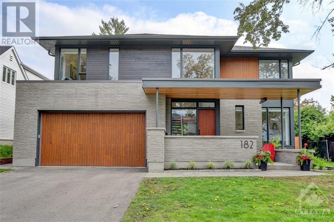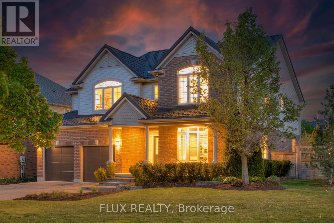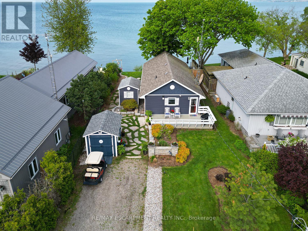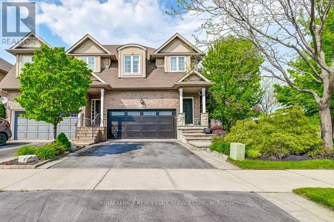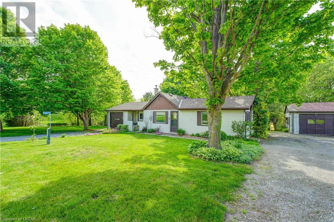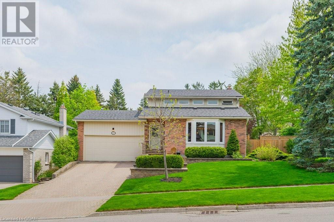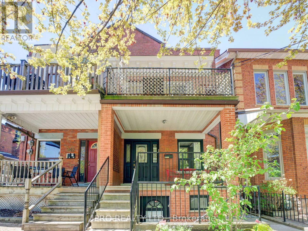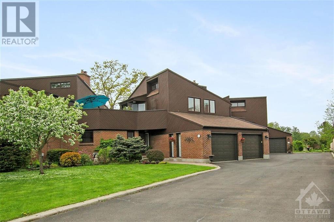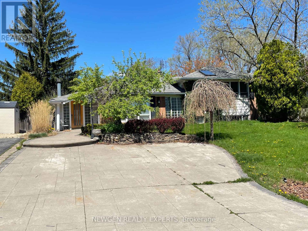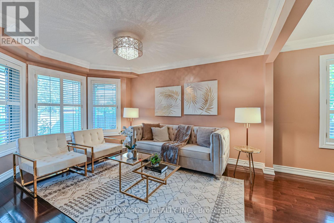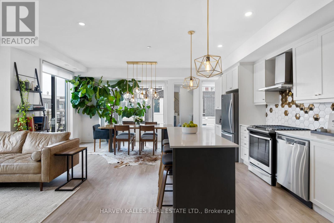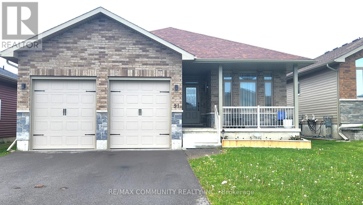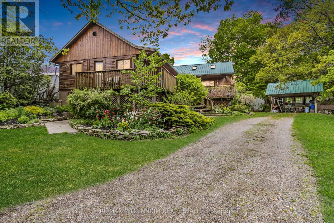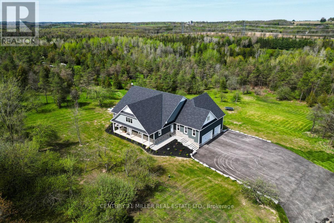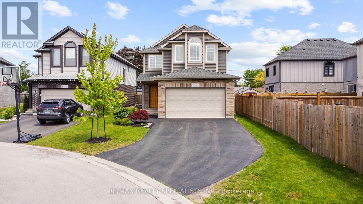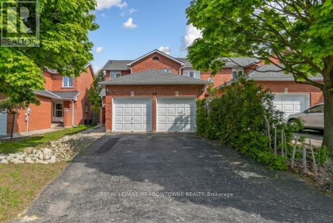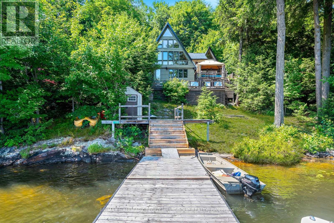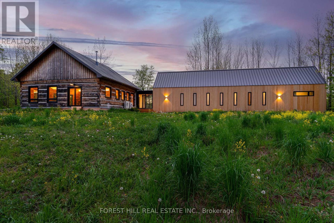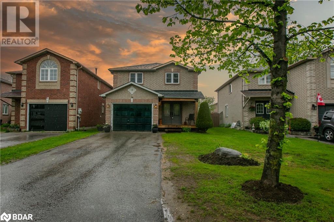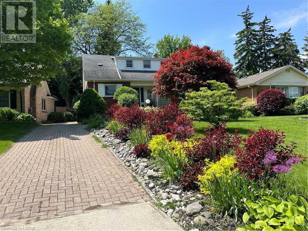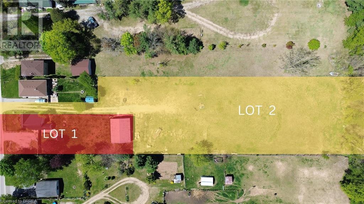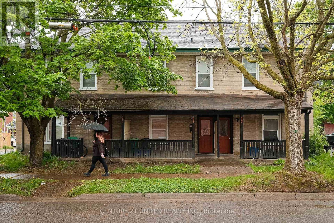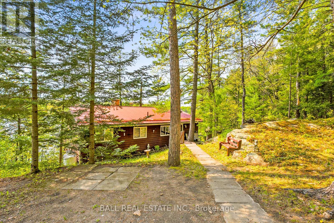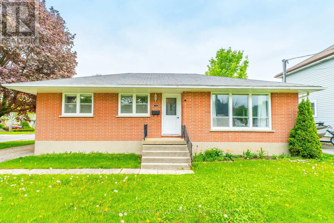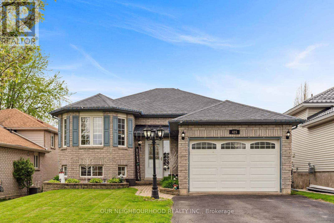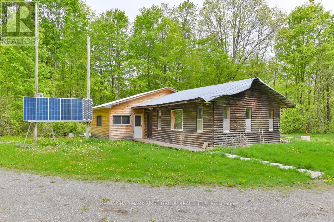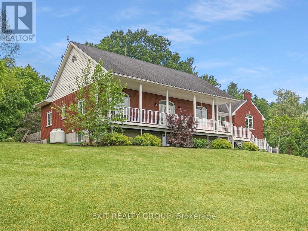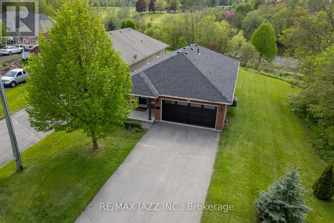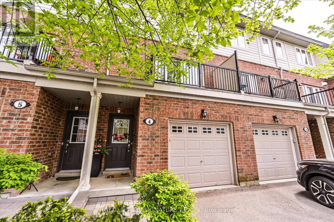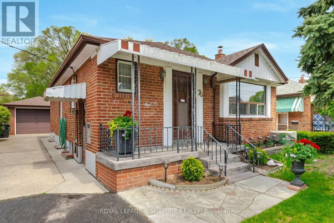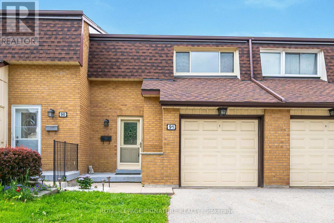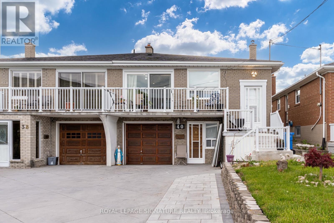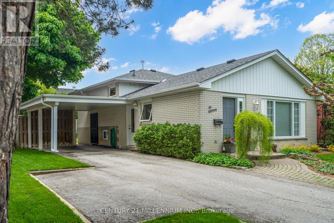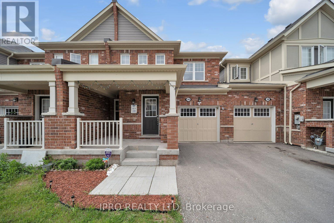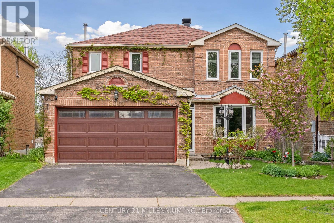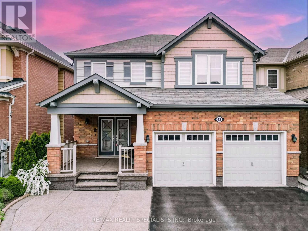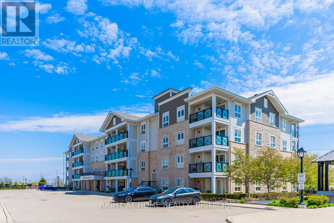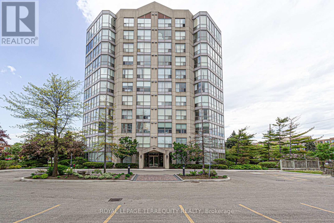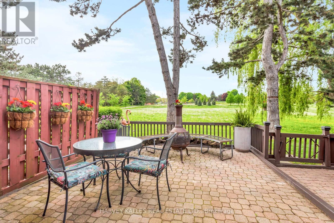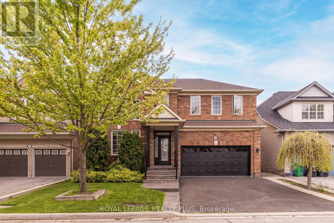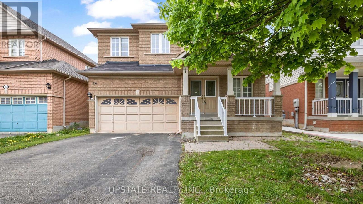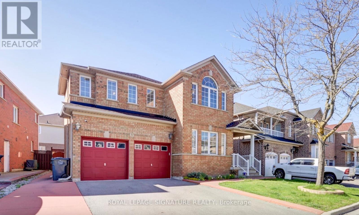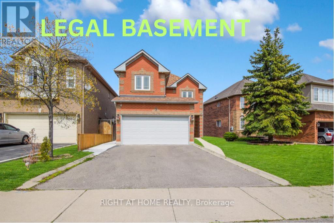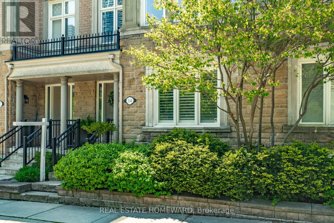60 Cedar Sites Rd
Nolalu, Ontario
Are you tired of this cruel, cruel world and want to retreat to your own slice of heaven? We got you, fam! Beautiful view of Bluffs Silver Mountain, 135 acres in an unorganized area, open concept love nest with woodstove, prepped 3 PC bathroom, metal roof, fully insulated, gravel pit, solar panels with four batteries, dug well, beaver pond, cedar (ready to chop!), two creeks, 10 acres across the road (possible severance). Gorgeous views all around you! This is the property that YOU have been waiting for! Set your sights on Cedar Sites! (id:35492)
Royal LePage Lannon Realty
T211 - 62 Balsam Street E
Waterloo, Ontario
Excellent Investment Opportunity with monthly income of $3400/mth with the potential to increase to $4800 after adding one more bedroom. This sun filled, customized townhouse includes 3-Bedrooms 9ft ceilings throughout and is Walking Distance To Wilfred Laurier & Waterloo University and directly across from Lazaridis Business Building for Laurier. The main level includes an open concept layout highlighted by an oversized kitchen with S/S appliances w/ breakfast bar, large dining space and living room. It also includes a large family room which has the potential of converting into 4th bedroom. The seond level includes 3 large bedrooms, two of which have oversized windows. It also has 2 full washrooms and a common area/den that has big windows. Close To Shopping, Restaurants, Banks, Waterloo Park, Malls, And More! **** EXTRAS **** 9ft ceilings , granite counters, ensuite laundry, cross from Lazaridis Business School & shortwlk to main campus, access to private study lounge. Maint fee cover water & unlimtd internet (id:35492)
Royal LePage Flower City Realty
399 Sandy Beach Rd
Dryden, Ontario
Beautiful well cared for home located minutes from town on a 5 acre well treed level private lot. 1 1/2 Storey home features 3 bedrooms, en-suite and main bath on upper level. Main level den or 4th bedroom, beautiful kitchen with island, eat-in and formal dining, family room and living room with vaulted ceilings. 2 car attached garage + 2 car detached heated garage. Move your family right in and start enjoying the back yard, back deck, fire pit area and 3 season room. (id:35492)
Austin & Austin Realty
182 Mountbatten Avenue
Ottawa, Ontario
Not just a house, Its is a home. Stunning contemporary home in sought after Alta Vista. Open concept layout effortlessly connects the living and dining areas with the kitchen, enhanced by a spectacular wall of glass windows and doors that invite natural light in and extend the living space outdoors. Home office off the impressive 2 storey foyer. Convenient main flr pow rm.Primary retreat with walk-in closet & 5pc ensuite with glass shower and freestanding soaker tub. Three additional generous size bedrooms, a 4pc bathroom and laundry round out this level. Finished basement with family rm, guest rm, 3pc bathroom. Backyard with dreamy saltwater pool with water fall (2021), Electric retractable safety pool cover (Coverstar) & patio for entertaining. Mainfloor mudroom with access to double car garage. Situated on a tree lined street and is walking distance to CHEO & Ottawa Hospital General Campus. Steps to schools, parks, minutes to transit & Queens way and Downtown. (id:35492)
Engel & Volkers Ottawa
773 Cedar Bend Drive
Waterloo, Ontario
DREAM HOME ALERT! Indulge in luxury living with this designer detached home that has been lovingly looked after by one owner. Located on a quiet corner adjacent to a cul-de-sac in a family friendly community, showcasing beautiful gardens that have been professionally designed by SK design landscaping, this home offers everything you have been looking for inside and out. As soon as you walk through the front door you will be immediately impressed by the floor plan, high cathedral ceilings, hardwood floors throughout and large windows beaming with natural light. You will be welcomed by a formal dining and family room with the perfect reading nook to cozy up with your favourite book. The showstopper in this home is the chef's kitchen, professionally designed by Erika Friesen. This Kitchen is the entertainer's dream with a large Cantilever Island with caesar stone countertops and enough seating for 9, plus a 6 burner Wolf stove/oven, sub zero french door panelled fridge, AEG wall steam oven, pot lights throughout and under the cabinet lighting. The main floor is complete with a beautiful living room with a large fireplace and a 2 pc powder room, office and entry door that leads to the 2 car garage. The kitchen and living room walkout to a large composite deck overlooking a beautifully landscaped garden. Head upstairs to your primary retreat where you can relax after a long day at work featuring a walk-in closet and a stunning brand new 5 piece ensuite with a stand alone bathtub, walk-in shower and double vanity. Upstairs you will also find 3 additional spacious bedrooms and a 3 pc bathroom with a rainfall shower head. The basement is completely finished with a large rec-room, 2 additional bedrooms, a 3 pc bathroom with spa like features and plenty of storage space. This home is completely move-in ready and is perfectly located close to all amenities including; beautiful trails, top rated schools, shopping, the University of Waterloo & more! (id:35492)
Flux Realty
4 Sunset Drive
Haldimand, Ontario
Welcome home to 4 Sunset Drive, a stunning year-round residence featuring 50 ft of waterfront on the sunny shores of Lake Erie in Peacock Point, Nanticoke. Featuring 3 bedrooms, 1 bathroom & 987 sq ft of freshly painted living space, and nestled on a deep 225 ft lot, the front exterior showcases gorgeous landscaping that includes lush greenery, a butterfly garden, a slate walkway, a garden shed & an 8 x 12 golf cart shed (2019) with hydro. Cohesive design elements unifies the property, with the house, golf cart shed & garden shed sharing the same aesthetic. The newly stained (2024) front deck leads to the entrance where hand scraped bamboo honey hardwood floors (2011) flow through the hallways, kitchen, dining & living room. The custom kitchen offers Cherry finish cabinetry, Corian countertops and is complimented by under cabinet lighting & a marble/glass backsplash. In addition, the kitchen features stainless steel appliances that include a Frigidaire Gallery Induction cooktop, dishwasher & over-the-range microwave (2023). The dining & living room share a gas stove fireplace and a wine chiller. The living room exhibits a tray ceiling and walkout to a private back deck. The primary bedroom also features a walkout to the back deck. This home is complete with 2 additional bedrooms, a custom 4pc bathroom with porcelain floors & granite top vanity (2011), and a laundry room. All 3 bedrooms are equipped with modern ceiling fans (2024). Enjoy breathtaking, unobstructed views of Lake Eries finest sunsets from the hot tub situated on the 27 x 13.6 wooden deck. Venture across the lush back lawn to the shoreline & take in the fresh breeze by the new break wall (2021). Features include: Fibe highspeed 1GB service Internet & TV, foot valve in cistern (2024), surge protector (2023), insulation upgrade (2020), weeping tiles, French drains & landscape lighting (2020), new siding house & shed (2020), new windows, patio & screen door (2020), security system (2019) & much more. (id:35492)
RE/MAX Escarpment Realty Inc.
2388 Stone Glen Crescent
Oakville, Ontario
Absolute ShowStopper! Resort style living in this TurnKey beauty! Welcome to 2388 Stone Glen Crescent, in North Oakvilles Westmount community. The LARGEST LOT IN THE AREA, Done Top to Bottom, Inside&Out! The Expansive Gardens and Flagstone accented Drive/Walkways invite you thru the Covered porch. Step into Rich hardwood flooring, LED pot lighting, 8 inch Baseboards with Quality Trim details-Abundant Natural light with large windows and 9 foot ceilings. Ideal open plan with Separate Dining room-Coffered ceilings and ample space for Family entertaining. Gourmet kitchen features newer Porcelain tile floors, Stainless appliances, granite counters/Island, Marble backsplash and garden door walk out to your private Patio Oasis! All open to the living room with Stone Feature wall and Gas fireplace with Stainless steel surround. Attached Double garage features a new Insulated 'Garaga' door and built in 'Husky' cabinets&lighting with inside access through main floor laundry-lots of cabinets, sink and Slate backsplash. Convenient powder room with high end fixtures and textured feature wall-sure to impress! 4 Bedrooms upstairs, all Hardwood floors, the Primary boasts and big Walk in Closet and Spa like 5 piece ensuite bath with double sinks, Quartz counters, Heated porcelain tile floors&heated towel bar-Relax and Enjoy! Custom California Closets and thoughtful conveniences built in! Resort life style continues into the lower level with fresh premium carpet + more LED pot lighting in the open Rec Room, 4th bathroom and loads of storage room! This Huge yard boasts well planned professional landscaping, Red Maples, weeping Nootkas, Lilacs, Hydrangeas, Armour Stone, Remote control LED lighting&sprinklers, 20'X20' Flagstone Patio/Pergola plus another 16'x28' lower patio, built in 36"" DCS (Fisher&Paykel) Grill, side burner, stainless drawers&Bar Fridge with Granite counters and custom remote LED lighting all SMART! Walk to Top Rated Schools and most amenities with a walkscore of 76 **** EXTRAS **** DCS Gas Grill, side burner, wine fridge built in on Flagstone Patio (id:35492)
Royal LePage Real Estate Services Ltd.
6921 Richmond Road
Aylmer, Ontario
Affordable Country Property! Dreams do come true. Here is a country property on a pond with no neighbours. You will love the updated house, an attached garage, a detached garage/workshop, and two driveways. The property has over 200' of frontage and a 1/2 acre that extends into the pond. The house has a gas furnace, 2021 central air, breaker panel, 2021 water heater that is owned, Wirsbo water lines, plumbing manifold with individual shut-offs, and abs waste plumbing, 2016 Timberline Roof, recently WETT certified stainless steel liner for a future woodstove, a generator panel, recently updated spray foam insulation in basement and extra blown-in attic insulation, clean, and modern decor including kitchen and bathroom. This property also has a reliable sand point well and reliable septic system that was recently pumped. The house has an attached garage and paved drive. There is nothing to do here but move in. The workshop has it's own double width gravel drive. The workshop has a large single bay and wood workbench. There is a 2nd bay for storage, and a double width lean to for the boat and quad. The back yard deck is the spot to BBQ in the shade while watching for the fish to jump in the pond. (id:35492)
RE/MAX Centre City Realty Inc.
47 Wimbledon Road
Guelph, Ontario
Outgrowing your current home or feeling like you're all living on top of each other? 47 Wimbledon offers almost 2500 sqft of living space and a layout made for busy families. Set on a quiet, family-friendly street in Guelph's desirable Sugarbush neighbourhood, this updated gem is waiting for a new family. Renovated in 2024 with gorgeous white oak flooring throughout and an open concept kitchen/living/dining area that will take your breath away. The show stopping kitchen, with its double wall ovens, microwave drawer, large island, granite, pantry and garbage drawers was professionally designed and meticulously crafted. The versatile space, currently set up as a living room, could be a play area for the littles or space for a desk. The bright dining room, with its cathedral ceiling, will almost fit the Duggar family it's so big. Many nights will be spent in the large family room, with its cozy electric fireplace and view of the backyard. Up the new (2023) oak stairs, two large bedrooms and a renovated 4-pc bath await your children. The primary suite can be found on its own level that is close, but offers a little more privacy. With a king-sized room, walk-in closet and renovated 3-pc bath (2012), there is little reason to want to go anywhere else in the house! The basement offers 440 sqft of more space, with a rec room/exercise room, an office, a 3-pc bath, storage and laundry (2023). Outside, the fully fenced private yard has lots of space to play, beautiful gardens, a lounge deck and a BBQ deck with convenient storage underneath. The double garage has even more storage and the interlock driveway has parking for 2. The roof, furnace and water softener have also been updated within the last 7 years. Walking distance to schools, trails, groceries, shopping and quick highway access allows you to get to practices on time. Come and see if this is your family's new home. (id:35492)
Chestnut Park Realty (Southwestern Ontario) Ltd
244 Shaw Street
Toronto, Ontario
Hello investors, live-in investors or multi-generational families looking to share. A unique investment opportunity presents itself in this legal 3-plex (according to City) with three 2 bedroom units, in the heart of Trinity-Bellwoods. Keep as a turnkey investment with all units fully rented (all tenants month to month), move into one of the units and reduce carrying costs with others or turn the whole thing back to single family. The possibilities are endless and the location doesn't get much better. Directly across from Trinity-Bellwoods park, perfect for nature lovers, picnickers, walkers, bikers, and transit riders alike. Short walk to Queen West, Dundas St W, College St, Ossington strip, Little Italy, Little Portugal and 24-hour transit via Queen St streetcar. Trinity Community Rec Centre, schools, playgrounds, tennis courts, shops, restaurants, cafes, farmer's markets & much more all nearby. See virtual tour, floor plans, feature sheet & financials for additional information. **** EXTRAS **** 3 hydro meters, separate laundry all units, forced air heating, central AC. Lower unit has front&rear walkout, sun rooms &rear stairs for main&upper units. Low maintenance backyard with interlocking stone, space for 2 car parking in tandem. (id:35492)
Ipro Realty Ltd.
3494 Paul Anka Drive
Ottawa, Ontario
Look no further for your dream home! This enclave of exclusive condos with linear architecture offers a cachet like nothing else. This home overlooks a natural creek, manicured gardens and the sprawling Hunt Club golf course. The main floor highlights high end pre-engineered flooring, a gourmet kitchen, plantation shutters and showcases a three sided wood fireplace flanking the den. The primary bedroom with its walk in closet and vaulted ceiling overlook the gardens and the two other bedrooms are bathed in sunlight. The top and main decks feel like private retreats overlooking this idyllic setting and an irrigation system looks after the expansive outdoor spaces. Two special features of the home include parking for 5 cars and the largest front yard with amazing curb apeal and exquisite gardens. Minutes to the airport, McCarthy woods and shopping. Status certificate on file. Allow 24 hours for irrevocables. Vendor will pay assessments for 2024 and 2025. Possession end of August. (id:35492)
Right At Home Realty
1373 Sheldon Avenue
Oakville, Ontario
Nestled in prime Bronte East, this property offers a spacious 60x125ft lot and a thoughtfully designed open layout with 3+1 bedrooms. Step into the backyard oasis with an in-ground pool, landscaped gardens, and a versatile porch. Located in South Oakville, just 5-minute drive to Lake Ontario and Highway 403,In a prime location surrounded by Multimillion Dollar residences on a very quite street, this property offers an exceptional opportunity to build a modern custom home. Permits applied with the City for a 3300+ sqft home above ground. Drawings available on request. Offered in AS IS WHERE IS condition. Close to schools, amenities, and parks. Dont miss this prime location to make your dream home a reality! (id:35492)
Newgen Realty Experts
27 Crowsnest Crescent
Brampton, Ontario
Absolutely stunning detached 4+2 bed with finished ((Legal Basement Rented For $2,000)) & separate entrance. Beautiful layout At Main floor with Sep living room, Dining & Sep Family room With Fireplace. Upgraded kitchen with quartz countertop & Stainless Steel Appliances. All washrooms are upgraded quartz countertop. Two Sep Laundries. Hardwood with ceramic on the main floor.. Oak stair. Additionally, there is a wonderful master bedroom with a 5-piece Ensuite and a walk-in closet, as well as a double car garage. Hardwood and ceramic on the main floor. Close to Park, plaza, school & other all amenities & Much More.. Don't Miss it!! **** EXTRAS **** 2 Stove, 2 Fridge, Dishwasher, 2 Washer & Dryer, All Elf's. (id:35492)
RE/MAX Gold Realty Inc.
2 - 115 Long Branch Avenue
Toronto, Ontario
Welcome to 2-115 Long Branch Avenue, a spacious 3-bedroom, 3-bathroom townhome in one of Etobicoke's best family oriented neighbourhoods. This bright, spacious unit offers a functional and flexible home for a dynamic range of Buyers. Ascending to the second floor, you are greeted by a warm, open living room adjacent to a gorgeous kitchen complete with modern appliances and a dedicated dining area. Throughout the home contemporary pendant lighting compliments the already exceptional incoming natural light. Another stand-out feature of this property is the primary bedroom, which has been recently updated to reflect leading design tastes. Beyond elevating the home's livability, these upgrades distinguish the property from **** EXTRAS **** Best Layout in Minto Development. Walk to Lake and enjoy local shops along Lake Shore. Vibrant Family Friendly Community. Lots of outdoor activities and amenities close by. (id:35492)
Harvey Kalles Real Estate Ltd.
91 Northumberland Boulevard
Quinte West, Ontario
Absolutely Stunning Double Garage Detached Bungalow is Located In High Demand Trenton Community In Quinte West. This Beauty With 3 Bedrooms, 1 Office/ 2 Bathrooms. This Bright Open Concept Home With Lots Of Upgrades, Completed House With Laminate and Upgraded Ceramic Floor, Smooth Ceiling, Upgraded Kitchen with Quartz countertop, Backsplash, S/S Appliance and More. Walking Distance to Hwy 2, Walmart SuperCentre and much more. This Home will WOW YOU. (id:35492)
RE/MAX Community Realty Inc.
60 Sutherland Drive
Kingston, Ontario
Home Owners & Investors!! Introducing a RARE find: a side-by-side city Duplex nestled on a private, Tree-lined 100' x 200' lot, perfectly suited for those looking to accommodate ageing parents or seeking a solid investment. This log home features TWO independent units, each with its own character and amenities. The first unit includes 3 Bedrooms with a luxurious ensuite bathroom complete with a high-end oak kitchen, vaulted ceilings adorned with wooden beams, skylights, and elegant hardwood and ceramic flooring. It also boasts a finished basement with a 4-piece bath and walkout. The second unit offers 2 spacious bedrooms, a large living room with oak cabinetry in the kitchen, and a full, unfinished basement ready for customization, also with walkout & accessibility access. Both units enjoy an abundance of natural light and share a large deck that spans the entire front of the home, perfect for relaxation or entertainment. Recent upgrades include a BRAND NEW metal roof, New accessibility chairlift & ramp, skylights, exterior doors, and a detached carport with ample parking. Additional features include a 200-amp electrical service, two HWT owned, plenty of storage and a generous amount of space to pursue your gardening passions! Right off the 401 Highway, minutes away from schools, shopping, transit & much more. This property is not just a home, but a lifestyle and investment choice that offers privacy, luxury, and practicality. Don't miss out on this unique opportunity to own a distinctive piece of real estate in a serene city environment! **** EXTRAS **** Direction: Montreal St East on Sutherland Dr, 2nd house on the right. Exit & enter house from upper level unit doors. (id:35492)
RE/MAX Millennium Real Estate
5583 Third Line
Erin, Ontario
Nestled in the countryside, this custom-built masterpiece epitomizes luxury, durability, and thoughtful design. Crafted with precision using Insulated Concrete Form construction from footing to peak, this home is not just a dwelling but a legacy that will endure for generations. Renowned as a 1000-year home, it boasts unparalleled strength and resilience. Inside you're greeted by the epitome of culinary excellence in the gourmet kitchen. The expansive, sunlit living area is adorned with tasteful built-ins, escape to the covered deck and immerse yourself in breathtaking panoramic vistas. The primary bedroom is a sanctuary of indulgence, a spa-like ensuite, a spacious dressing room, and direct access to the deck for moments of tranquil relaxation. A bright guest room, accompanied by a 4-pc bathroom and a mudroom, completes the main level. Descend to the lower level, where fitness meets entertainment in a state-of-the-art gym and a captivating theatre that caters to the most discerning cinephile. The 2nd level offers a loft, with a luxurious 4-pc bathroom, walk-in closet, and a generous living area. The lower level has an in-law suite with its own walkout to a covered porch, two bedrooms, one with a versatile office setup and built-in Murphy bed. Natural light floods the home through expansive windows, ensuring that every room is bathed in warmth and serenity. Outside, the landscape unfolds like a painting, with a covered front porch overlooking lush apple trees, the covered deck and patio offer the ideal vantage point to savor the majestic views, reminiscent of a picturesque orchard. For the car enthusiast, ample parking options abound, choose between the attached 37x37 garage with 16 ceiling or the detached 40x65 garage with 12 ceiling and an enclosed 20x40 loft. Located just minutes from Erin, and within easy reach of Guelph, Georgetown, and Hwy 401, this extraordinary residence offers the perfect blend of rural tranquility and urban accessibility. (id:35492)
Century 21 Miller Real Estate Ltd.
8369 Jeffrey Court E
Niagara Falls, Ontario
If you're in search for a beautiful house on a crt where your kids can play out on the street stress free than look no further! This remarkable home provides everything your growing family requires. Step into the main entrance where you'll be greeted by stunning windows that flood the space with natural light. Follow this abundant light to the rear of your residence, where the living room and dining area boast exquisite hardwood flrs and even more captivating windows that overlook your fenced yard perfect for gardening enthusiasts and guest entertaining. Second level reveals four generously sized bedrooms, providing comfortable retreats for family members or guests. Second floor laundry for added convenience. The basement can have a separate entrance which introduces another dimension to the property can be rented out for extra cash to lower the mortgage burden. Washroom rough in along with a hock up for agas fire place and ample area for a good size bedroom. Extra Long Driveway. **** EXTRAS **** Offer accepted anytime. Please attach Schedule B(see attachment) to all offers. Buyer Or Buyer'sAgent To Independently Verify The Measurements & Property Taxes . Thank you (id:35492)
RE/MAX Realty Specialists Inc.
44 Corbett Street
Cambridge, Ontario
Lovely all brick Semi Detached home rarely seen with a double car garage & double private driveway. Located in the neighborhood of Shade Mills in North Gault, minutes to 401.Situated on a quiet child friendly, dead-end street with very few homes. A short walking distance to parks, schools, 2 shopping plazas, restaurants, bank, public transit. The main level features open concept with an eat-in kitchen, plenty of cabinets/counter space, stainless Steele appliances including gas stove & a walkout to a large deck. A very private backyard just perfect for entertaining your friends/family. The spacious living area overlooks the kitchen & features a large picturesque window. Main level also offers a 2-piece powder room & a conveniently located laundry room with storage/cabinet space & interior entrance to the garage. The upper level has 3 large bedrooms with the master bedroom featuring a semi ensuite spa like 4pc bathroom. Bathroom includes a soaker tub & a separate shower stall. Basement is awaiting your finishes & has been fully framed with a rec room, bedroom & a rough in for bathroom. This is a great family home with over 1500 sqf on the main & upper level & where else can you find an affordable home like this with a 2-car garage? If you're a fancy car, motorcycle person or even a handyman this is the home for you! (id:35492)
Royal LePage Meadowtowne Realty
221 Crane Lake Water
The Archipelago, Ontario
HIDDEN GEM FOUND ON THE DESIRABLE CRANE LAKE! This timeless waterfront property is located on the treasured Crane Lake & presents 104ft of private water frontage, a large dock with western exposure, & a nature-bound environment waiting to be enjoyed. You will be glad to know that most of the lake is crown land & relatively low populated. Residents of this charming community are invited to enjoy annual sailing races, yearly regattas, & an abundance of recreational activities, along with fishing, canoeing, swimming, & cliff jumping. This cottage is located just south of Parry Sound in the charming township of Archipelago & just over 2hrs away from the GTA. This dwelling sits on a mature 104 x 153ft lot which is graced with abundant greenery, plenty of privacy, & jaw-dropping lakeside views. Take a 2-min boat ride from your private launch & dock with secure gated parking to access this abode. The A-Frame cedar exterior features a durable metal roof (2018) & 8 new windows. This property also features a multi-tiered deck with glass railings, a gazebo overhang, & shed. Upon entry, admire the pine walls, expansive windows, & multiple entry points to offer convenience. The main floor of the cottage features cathedral ceilings, a cozy living room with HW, & a Napoleon cast iron wood stove. Enjoy the custom kitchen, showcasing a rustic charm with S/S appliances & custom cabinetry. Outstanding guest accommodations are showcased as this property includes 3 bedrooms & a loft area which fits 3 beds. The updated 4-pc bath features an electric incinerating toilet & the semi-outdoor 2-pc bath features a shower & sink. (id:35492)
RE/MAX Hallmark Peggy Hill Group Realty
145059 16 Sideroad
Meaford, Ontario
Country charm meets a contemporary minimalist addition for the perfect blend of a heritage feel and minimal Southern European Architecture. Located in the Heart of Grey County, on a private and serene 5 Acre parcel, every detail has been planned with style and care. The Original Ontario Dovetail Log Cabin built by Scott Hays (2015) has been enhanced by a stunning 2023 modern addition. The vaulted ceilings, large windows and Wiarton Flagstone Floors throughout the primary living spaces offer a bright, spacious and low maintenance appeal. The kitchen boasts a charming Elmira Stove Works wood stove, but no modern luxury was spared in the design including a 6-Burner Gas Range, panelled dishwasher, beverage fridge, oversized Soapstone Counters, and a built-in breakfast nook. An open concept living room & dining room complete this space. The addition, featuring Vertical Thermal Pine siding and a metal roof, offers 3 bedrooms with ensuite bathrooms. The spacious, bright family room is adorned with Italian Cotto tiles. Large windows allow ample natural light and showcase the beautiful surroundings. Please see the feature sheet for a complete list of all upgrades and updates. The surrounding property is a mix of pretty clover pastures and wild grass fields, old and new growth maple forests and although not currently planted, has been home to a thriving organic farm with rich & nutritious soil. Hidden amongst the trees is a 3 season Bunkie for your enjoyment. Opportunities abound to further landscape and create your version of a country oasis. **** EXTRAS **** Enjoy all the benefits of your private country retreat just 7 min to Meaford, 20 min to Owen Sound, 23 min to Blue Mountain Village and just over 2 hours from the GTA. (id:35492)
Forest Hill Real Estate Inc.
18 Downing Crescent
Barrie, Ontario
Location! Location! Location! Welcome to 18 Downing Crescent, situated in the family-friendly neighborhood of Holly. Minutes from schools, shopping, recreation center, and more. Top 5 reasons you'll love this home. 1) The open-concept main floor boasts loads of natural light. 2) The massive primary bedroom features a walk-in closet and semi-ensuite. With two more large bedrooms on the second floor. 3) The private fenced backyard features a newer cedar deck with a pergola, stone patio, garden shed, and gas hook-up. 4) Great-sized front foyer with access to the garage. 5) Steps from Marsellus Park. Home highlights include, pot lights, stainless steel appliances, new front upper windows, bathroom windows, kitchen window, newer front door, and back patio door. The possibilities are endless with making this home your own. (id:35492)
Royal LePage First Contact Realty Brokerage
17 Croxton Road W
London, Ontario
Welcome to 17 Croxton Rd W in the heart of Wortley Village and in walking distance to LHSC & Highland Golf Course. Located on one of the prettiest streets in Old South, you'll no doubt enjoy the unique green space on the centre cul-de-sac in this neighbourhood. This tastefully updated 3 bedroom, 4+1 bath home will not disappoint; with plenty of natural light on the main, updated windows, crown mouldings and gleaming hardwood flooring throughout. Living and dining rooms flow seamlessly together with a mid-century vibe offering charming built-ins and wood burning fireplace. Walkout from the dining room to your private, mature backyard with deck/interlock patio and enjoy the perennial gardens and mature landscaping ... it's truly a tranquil and peaceful retreat. Custom kitchen fully updated in 2016 with newer appliances, granite countertops and breakfast bar. Main floor primary bedroom with 2 closets and 3 piece ensuite, cozy den with built-ins and a 2 piece powder room completes this level. Upstairs you'll find two spacious bedrooms; one with a 3 piece ensuite. Enjoy the updated main bath with soaker tub and the ample closet storage for all your belongings on this level. Moving to the basement, you'll find a fully finished, rec room and second full kitchen equipped with fridge, stove & microwave. 3 pc bath, laundry room and storage room completes this level. Require a little help with the mortgage? ... with the separate entrance to the lower level, this may be the perfect solution! Updates include Roof, Furnace, Windows & Exterior Doors, Privacy Fence, upgraded Insulation, updated Kitchen and Bath, updated Electrical Panel (May 2024) and the list goes on. If you're searching for the perfect home in a great neighbourhood and a preferred school district, don't miss your chance to own this quality home. (id:35492)
Royal LePage Triland Realty
181 College Street W
Waterford, Ontario
Welcome to your chance to build the home of your DREAMS right in the heart of Waterford. Waterford has been one of southern Ontario's best kept secrets, until recently, where it has become one of, if not the, most desirable little towns to live in. The charm of Waterford truly comes from its warmth as a community and the abundance of maturity and nature around you. Take a short walk down the street to the ponds, cast your line, launch your canoe or just sit back and watch the sun as it sets and over the water so beautifully you can feel it touch your skin. This lot is a unique masterpiece for the person who has always said Wouldn't it be nice to build our dream house next and here it is, offering a massive 1.7 ACRES inside the city with a breathtaking farm field backdrop. Just picture your morning coffee in October when the tree leaves are golden yellow, red and orange and you just can't imagine how you ever lived anywhere else. The unique feature of this lot is the likely effortless severability to it. There is a house on the front of the lot that is sitting comfortably on a 1/4 acre piece of the property. This means, you can live in the house, build your dream house in the rear, then sever the original house off and sell it, OR BUILD A SECOND HOUSE and do with it what you pleace. Yes, THIS HAS POTENTIAL TO BE 2 BUILDING LOTS, and Norfolk is on an aggressive expansion plan, so the severance could be a easy as a pen stroke on paper. The house does currently have a brand new hydro panel, Furnace and Hot Water tank. So those items are good to keep and reuse in the future project (id:35492)
RE/MAX Twin City Realty Inc.
483 Albert Street
Peterborough, Ontario
ALL BRICK LEGAL TRIPLEX IN CENTRAL PETERBOROUGH LOCATION. THIS ROW STYLE BRICK TRIPLEX FEATURES THREE 2 BEDROOM UNITS EACH COMPLETE WITH KITCHEN, FULL BATHROOM, LAUNDRY, AND REAR YARD ACCESS. SEPARATE HYDRO METERS AND SEPARATE WATER FOR EACH UNIT. ADDITIONAL UPDATES AND UPGRADES INCLUDE NEWER ROOF 2018, WINDOWS 2019, AND A TOTAL OF 7 PARKING SPACES. THE PROPERTY OFFERS VACANT POSSESSION SO BUYER CAN SET NEW RENTS. GREAT INVESTMENT OPPORTUNITY. (id:35492)
Century 21 United Realty Inc.
1452 Rackety Trail
Minden Hills, Ontario
Stunning Waterfront Retreat on Little Bob Lake. Discover serenity on this beautiful property boasting 200 feet of pristine waterfront with coveted western exposure on Little Bob Lake. This open concept home features a floor-to-ceiling stone fireplace, vaulted cedar ceilings, and 12-foot sliding glass doors offering breathtaking elevated lake views. Enjoy deep, weed-free swimming from the granite shoreline, or jump right from the brand new deck of the rare boathouse on the water. The deck is under construction and will be completed before closing. Take in the sun set from the bench at the water's edge and connect to nature and relaxation. A 12x12 bunkie provides additional space for guests, a private retreat, or even a home office. Every room has a view, 3-bedroom, 4-piece bathroom, and an open kitchen/great room/dining room, this is a rare opportunity to own a piece of paradise. Additional .352 acres on the other side of Rackety Trail (id:35492)
Ball Real Estate Inc.
118 Albert Street N
Kawartha Lakes, Ontario
This charming 3 bedrm 1 bath brick bungalow is located on a corner lot with fully fenced backyard & lots of outdoor space. A galley-style eat-in kitchen provides functionality & efficiency making meal prep a breeze. Relax & unwind in the cozy living rm where natural light fills the space. Spacious 3 bedrms offer flexibility for guests, hobbies or a home office & reno'd 4pc bath. Lower level has finished rec rm where you'll find additional living space for entertaining, or simply relaxing with loved ones. Dedicated laundry/utility rm & storage space & cold cellar. Whether you're starting a new chapter in life or looking for a peaceful haven, book your showing today! (id:35492)
Royal LePage Kawartha Lakes Realty Inc.
425 Duffy Street
Cobourg, Ontario
Discover this turnkey 2+2 bedroom raised bungalow in a prime location, with convenient access to amenities, Highway 401, scenic walking trails, and Terry Fox Public School. The main level welcomes you with a bright living room featuring a bay window, an eat-in kitchen with a breakfast bar, stainless steel appliances, and a walk-out to the upper deck. As well a spacious primary bedroom, a second bedroom, and a 4-piece washroom. The lower level offers a light-filled rec room with a gas fireplace and walk-out to the backyard, plus two additional large bedrooms with above-grade windows and a 4-piece washroom. A great home for both empty nesters and families alike. **** EXTRAS **** Furnace & AC (2023), Appliances (2022), Rented HWT (2024) (id:35492)
Our Neighbourhood Realty Inc.
452b Cold Water Road
Stone Mills, Ontario
RECREATIONAL PARADISE! This exceptional 200 ACRE Property is a rare find! This large parcel of land consists of a mix of hardwood and softwood trees, lots of mature timber and nice trails throughout. A nature lover's dream and excellent for hunting! Very secluded with private laneway leading to rustic off grid cabin. Cozy small one bedroom cabin with large living room and addition with spacious kitchen & dining area. Includes a cookstove and woodstove, (not wett certified). The cabin is set up with solar panel and batteries, no hydro, there is a well on the property, currently no plumbing into cabin. Great for seasonal use or cottage. Includes a 40ft sea container for extra storage/workshop area. There is over 3000 ft of road frontage on year round road that is private maintained (fees apply). Plus added bonus to this unique property is an additional small piece of land that includes 50ft of waterfront on Lime Lake. Currently not assessible. Tons of potential for the next owner. The property is being sold as an estate, as is, there is no survey. Buyer to complete their own due diligence. Exceptional Value Here! (id:35492)
RE/MAX Hallmark First Group Realty Ltd.
398 Wilson Road
Stirling-Rawdon, Ontario
This beautiful hilltop property sits on a spacious 1.9-acre lot, providing picturesque views and unforgettable sunsets. Wind your way up the tree-lined driveway to a front porch and amazing views. The main living area is designed with entertaining in mind, offering a spacious layout that's perfect for hosting gatherings. The kitchen is a culinary enthusiast's dream, featuring a coffee bar, bright cabinetry, a farmhouse sink, and a central island that serves both as a practical workspace and a casual eating area with seating for six. The primary bedroom is a retreat in itself, boasting large windows, a romantic fireplace, a private ensuite, and a walk-in closet. The lower level of the home is equally impressive, offering a modern 2-bedroom in-law suite. Radiant in-floor heating throughout ensures maximum comfort. while the galley-style kitchen has everything needed for convenience. A 4-piece bath, laundry area, and separate entrance through the attached double garage make this suite completely self-contained, providing privacy and flexibility for guests or extended family members. Walk out from the main floor office or sunroom, out to an inviting backyard with 3 separate entertaining areas and hot tub. Overall, this home offers a perfect blend of luxurious living spaces, breathtaking views, and modern amenities, making it an ideal retreat for those who appreciate both style and comfort. (id:35492)
Exit Realty Group
41 Logie Street
Kawartha Lakes, Ontario
Welcome to this all brick, 2+1 bdrm bungalow situated on a over-sized lot overlooking the river. Enter into the large foyer with laminate flooring and double closet. Convenient, open concept, main floor living space ideal for entertaining. Inviting kitchen with centre island, window over the sink, built-in dishwasher and handy pantry closet. Kitchen overlooks the dining area featuring laminate flooring and walk-out to deck. Enjoy sitting on the deck overlooking the fabulous views of the backyard. Sun-filled living room contains laminate flooring and large window overlooking the backyard and river views. Primary bedroom boasts a 3 pc ensuite and spacious, walk-in closet. Descend into the finished basement with an extra large recreation room. Bright Rec Rm has plenty of space for relaxing, entertaining and a games area. Additional bedroom in basement with above grade window and double closet. Walk-out to the over-sized backyard. Quick walk to the Victoria Rail Trail to enjoy strolls along the river. Easy access to Hwy 35 and Hwy 7. **** EXTRAS **** Interior garage access. No sidewalk to shovel and good-sized driveway. (id:35492)
RE/MAX Jazz Inc.
4 - 1115 Haig Boulevard
Mississauga, Ontario
Large and bright 1 Bedroom + Den unit with an unobstructed view of the lake and harbour front.This unit features: Stainless Steel Appliances, Ensuite Washer and Dryer, Carpet Free livingwith Laminate Flooring throughout, Spacious Open Concept Layout allowing dedicated spacesto comfortably accommodate a dining table, living room furniture and home office. Exceptionallocation with all essential amenities within walking distance. Great building amenities thatinclude Concierge, gym, sauna, hot-tub, party-room, etc. Conveniently located just Minutes toparks, restaurants, grocery stores, bike trails, island ferry, downtown core, Billy Bishop Airportand TTC at your doorstep. **** EXTRAS **** French Door SS Fridge, B/I SS Dishwasher, SS Stove, Front Load Clothing Washer and Dryer,Window Blinds, Electrical Light Fixtures, Exclusive use of One Locker space. (id:35492)
Royal LePage Signature Realty
76 Cannon Road
Toronto, Ontario
Attention First-Time Homeowners, renovators, investors and Builders. Don't miss the opportunity to own in one of South Etobicoke's most sought-after areas. An opportunity to generate income from a basement apartment, build a backyard granny suite, or build a new home. This 3+1 Bed, 2 Bath bungalow sits next to downtown in a very family-friendly neighbourhood. With a detached garage and large driveway, there is parking for at least 5 cars. Close to major HWY, Shopping, Great Dining, Many Types of Top Schools (including Etobicoke School of Arts), Parks, Bike Trails, Lake Ontario and the Humber River. Great transit score to Old Mill Subway and beyond. Located within walking distance of the future Parklawn Go station. A rare chance to own in this amazing location. **** EXTRAS **** Steps to TTC and Hwy. Ten minutes from downtown Toronto. 1089 sqft. Furnace 2016, Roof 2022. Don't miss this opportunity to own in a sought-after neighbourhood. (id:35492)
Royal LePage Signature Realty
48 Archdekin Drive
Brampton, Ontario
*Nestled In Madoc, This 5 Bedroom 3 Bath With Finished Basement Provides Ample Living Space For All Size Families. Kitchen Features Ample Countertop Space With Combined Dining And Walkout To Deck. Minutes To Shops, Schools And Quick Access To Hwy 410, 407 & 401. Book Your Showing Today! **** EXTRAS **** Ample Parking, S/S Fridge/Freezer, Stove, Range Hoodfan. Front Load Washer & Dryer (id:35492)
RE/MAX All-Stars Realty Inc.
91 - 41 Mississauga Valley Boulevard
Mississauga, Ontario
Superb Central Location! Thoughtfully Renovated Throughout. Just move in and enjoy. Original Owner. Spacious Open-Concept Main Floor. New High-End Laminate on Main & 2nd Levels. Coordinating HW Staircase. Renovated Kitchen With Backsplash and Corean Counters. Upper Bathrooms Updated (2024) Including Quartz Counters. New Electrical Panel (2024) ESA certificates (2024). Freshly Painted T/O. Updated Lighting T/O. New Closet Doors in 2nd/3rd BR's (2024) Furnace (2022), A/C (2022), One Of The Larger Fully-Fenced Backyards In The Complex. Very Well Maintained Matured Complex With Lot Of Trees, Parking And Much More. Close To All Amenities. Walk To Cooksville GO Station. 1 Bus To Square One And Islington Subway. Close To Hospital, Library, Community Center And All Major Highways (403/410/401/QEW). Metro Grocery Across The Street. Mail Service Directly To Your Door. Visitors Parking Only Steps Away. Show With Confidence! **** EXTRAS **** Convenient Garbage room next to front door. Garage door keypad inside. (id:35492)
Royal LePage Signature Realty
40 Arleta Avenue
Toronto, Ontario
Spacious and recently renovated 3-bedroom raised bungalow with an abundance of natural light. This fantastic property offers incredible income potential with a fully finished ground floor featuring 3 additional bedrooms, a living room, a fully-equipped kitchen, and two separate entrances. The home boasts a newly renovated kitchen with an island breakfast bar, fresh paint throughout, and gleaming laminate floors spanning the entire house. Ideal for first-time home buyers and investors alike, this home is move-in ready and perfectly situated in a prime location. Enjoy easy access to public transit, highways, schools, supermarkets, malls, and public parks. The extra-long concrete driveway adds convenience and ample parking space. Don't miss out on this fantastic opportunity to own a versatile and beautiful home. (id:35492)
Royal LePage Signature Realty
183 Mcmurchy Avenue
Brampton, Ontario
Gorgeous All Brick 4 Level Backsplit With Oversized Carport And Great Curb Appeal. Situated On A Private Boulevard, Close To All Amenities, Walking To Go, Downtown Lifestyle And Backing Onto Ridgehill Manor Neighborhood, Featuring 34 Acres Of Conservation With River Walking Trails. Spacious Living/Dining Combination With Crown Moulding And Sun Filled Picture Windows. Upgraded Solid Oak Cabinetry In The Eat-In Kitchen With Upgraded Side Door. Three Spacious Bedrooms, Primary With Double Clothes Closet And Crown Moulding. Spa-Like Main Bath With Neutral Ceramics, Large Maple Vanity With One Piece Molded Corian Counter/Sink, Soaker Tub With Tempered Glass Sliding Doors And Heat Lamp. Extra Large Family Room With Separate Back Door Entrance( Lends Easily To A Future In-Law Suite, If Desired), Bar With Pendant Lighting Granite Counter/Beverage Fridge, Large Windows/Granite Sills, Custom Built-In Storage Cabinets, Pot Lighting, Pre-Wired Surround Sound, And Engineered Hardwood Flooring. Combination Main Floor Two Piece Bath With Laundry. Basement Is Well Equipped With A Two Piece Bath With Open Concept, Large Glass Block Shower Stall, Large Custom Sauna, Workshop/Storage Room And Utility Sink. Private Oasis Yard With Mature Shade Trees, Hedges, Interlocking Brick Patio And And Separate Lower Level Entrance. (id:35492)
Century 21 Millennium Inc.
40 Averill Road
Brampton, Ontario
Welcome to this Beautiful, Spacious and Immaculate townhouse in the Northwest Community of Brampton (Mississauga Rd / Mayfield Rd). This Gorgeous and well kept house features: Hardwood on the main floor and upstairs foyer, Oak stair, 3 good spaced bedrooms and 2.5 bathrooms, Separate living room, Family room & Dining area, Stainless steel kitchen appliances, Quartz Countertop, Island with Breakfast bar, Upstairs laundry with a Pantry/Linen closet. Primary bedroom with an ensuite washroom and big walk-in closet. All the rooms have large windows which let a lot of natural light in the house. Built-in garage with an inside access to home, offering secure parking, equipped with garage door opener and also a door that opens to the backyard. Step outside into the fully fenced backyard, perfect for outdoor gatherings and leisure activities. This townhouse is more like a semi as it is only attached from the garage on one side. Very Practical & Open Layout. Lots of Natural Light. Conveniently Located - Close to All the amenities, Grocery Stores, Restaurants, Banks, Parks, School, Gas Station, Mount Pleasant GO STATION, Minutes to Walmart, Home Depot, tons of Plazas. You do not want to miss this one. OPEN HOUSE - May 18th- 12-4pm and May 19th- 2-4pm. **** EXTRAS **** This is a must see house. Stainless Steel Kitchen Appliances - Stove, Fridge, Dishwasher, Washer and Dryer, A/C, Furnace, HRV system, GDO, Zebra Blinds (id:35492)
Ipro Realty Ltd
Ipro Realty Ltd.
3305 Jackpine Road
Mississauga, Ontario
Lovingly maintained home in Mississauga. Enjoy warm summer nights in the solar heated 16x32 inground pool. The yard itself an oasis for gardeners or entertainers with front to back perennial gardens and mature flowering trees. From the beautiful sunlit kitchen, with breakfast nook, you can overlook the yard & pool from the extra-large kitchen window. The open concept kitchen/family room is a wonderful gathering place for family and friends, and the spacious living/dinning room a great area to host larger gatherings. The home boasts 4 bedrooms, with an additional bedroom/office or den in the spacious basement. The generous sized primary bedroom is bright and airy with large walk-in closet and newly renovated ensuite. The 2-car garage has entry into the main floor laundry. Nestled in amongst a family friendly and inviting neighbourhood & close to HWYS 403,407 & QEW. Excellent choices for public and catholic schools, parks and trails. **** EXTRAS **** Premium sized lot in walking distance to Lifetime Fitness Club with endless amenities and shopping. Windows main+upstairs(2017), Roof(2018), Pool lining(2016), Air conditioning unit(2019), Furnace(2019), Pool Pump(2019) Solar Blanket(2023) (id:35492)
Century 21 Millennium Inc.
42 Gibbs Road
Brampton, Ontario
This Stunning 4-Bedroom Home Is A Gem, Fully Upgraded For Modern Living. The Main Floor Features Separate Living And Dining Areas, Ideal For Family Gatherings. The Heart Of The Home Is The Upgraded Kitchen, Boasting Quartz Countertops, Built-In Double Ovens, High-End Stainless Steel Appliances, An Instant Hot Water Tap, Induction Cooktop, And Microwave. The Versatile Family Room On The Second Floor Can Easily Convert To A Fourth Bedroom. Each Bedroom Is Spacious, Hardwood Floors On The Main Level And Premium Laminate Upstairs, Creating A Child-Friendly, Carpet-Free Environment. Convenience Is Ensured With A 2nd-Floor Laundry Room. Style Is Evident In Upgraded Light Fixtures And Unique Feature Walls Throughout. Outside, The Home Shines With An Extended Concrete Driveway And A Maintenance-Free Backyard Stone Patio, Complete With Professional Landscaping And A Gas BBQ connection. Enhanced With An Ecobee Thermostat And Nest Doorbell, This House Is The Perfect Blend Of Luxury And Comfort. **** EXTRAS **** Hardwood Staircase!! Double Door Entry! California Shutters! (2) Garage Door Openers! Car Charging 240 Outlet In Garage! Basement Separate Side Door Can Be Easily Done! Rare Find In That Nbrhd. For That Price!! Garage Access!! (id:35492)
RE/MAX Realty Specialists Inc.
212 - 1005 Nadalin Heights
Milton, Ontario
Welcome to one of the larger 1 bedroom + Den unit in the complex that was built by Mattamy Homes. Shows with pride of ownership and is perfect for young families, investors, commuters & empty nesters. Situated in the sought after neighbourhood of Willmont with easy access to the 407, QEW and 401. Open concept contemporary kitchen features granite counter with stainless steel appliances, stylish dark maple cabinets, large breakfast bar, upgraded back-splash & light fixtures. Tastefully decorated with a den barn door for a private office that is big enough to be used as children's room. Front load washer/dryer & modern flooring make this unit both practical & inviting! Covered balcony, locker & secure underground parking. Close to Community & Rec. Centre, shopping, trails and so much more! Green space & massive Milton Community Park only steps away! **** EXTRAS **** All Elf's, SS fridge, Stove, Range hood, Dishwasher, Washer/Dryer. Virtual Tour attached. (id:35492)
Right At Home Realty
306 - 1500 Grazia Court
Mississauga, Ontario
This 2 bedroom condo had mayor renovation done from July last year and finished March 2024 with good quality appliances, materials and attention to details. Bright kitchen with stainless steel appliances, quartz counter top and breakfast bar. Neutral high quality laminate through out the kitchen, living, dining room and bedrooms. Open concept living room with floor to ceiling windows and unobstructed view. Enjoy the sunset view in the evenings. Primary bedroom has a walk through closet with mirror doors and closet organizers for your comfort. Front load washer and dryer. Renovated good size bathroom. Painted in neutral colors. Location, location... walking distance to Rockwood Mall, Schools and Public transport. Also, Commuter Dream, Access To 403,410,401 and 427. Well maintained building and grounds. Plenty of visitor parking spots. (id:35492)
Royal LePage Terrequity Realty
97 - 1755 Rathburn Road E
Mississauga, Ontario
Are you searching for room to accommodate a growing family? In a remarkable location? Well then this lovingly maintained 3 bed, 4 bath executive townhouse nestled on the Etobicoke border in East Mississauga is exactly what you need! It spans over 2000 sqft, hardwood floors, large principle rooms and recently painted throughout. The living room boasts 15-foot ceilings and a gas fireplace, overlooked by the separate dining room. Large kitchen with tons of storage and walkout to open balcony. Off the living room, you'll love the private outdoor terrace, overlooking the park & greenspace- ideal for entertaining or relaxation. Upstairs find 3 large (bright) bedrooms (complete w/ large closets) and 2 full baths. Forget about carrying laundry up and down the stairs- the washer/dryer has already been relocated to the upper level. A bonus to this townhouse is the lower level living space, can be used as an extra bedroom, home office or family/rec room. This location offers easy access to transit (one bus to the Subway station), shopping, great schools and parks. Don't miss this opportunity to own a wonderful home in this desirable neighbourhood and a complex that is meticulously maintained and managed. **** EXTRAS **** Some Furniture Available For Sale- Pls Inquire W/ Listing Agents. (id:35492)
Harvey Kalles Real Estate Ltd.
RE/MAX Realty Enterprises Inc.
30 Linstock Drive
Brampton, Ontario
First time on the market! Bright & beautiful Mattamy home lovingly & meticulously cared for by the original owners. Almost 2500 sq ft and well laid out for entertaining! Be the envy of your friends with a stunning living room with vaulted ceiling + cathedral windows! Large windows thruout bring in plenty of natural light! Convenient main floor laundry with front loading washer & dryer + brand new laundry tub. Inside entry from garage! Convenient loft area on 2nd floor can be turned into an office or another bedroom. Many upgrades including patterned concrete steps + walkway, brand new railings on front steps, new roof, new furnace, gorgeous renovated kitchen with Quartz c/top + new SS appliances! Equally gorgeous renovated bathrooms! Finished basement with high grade vinyl floor + beautiful brand new 3 pc bathroom! All new pot lights throughout + brand new light fixtures! No carpet in house. Freshly painted throughout! Newly refinished hardwood on main floor! **** EXTRAS **** Amazing location close to all amenities including schools, shopping, restaurants, hospital, parks, conservation area, etc. Short drive to 410/427/407. (id:35492)
Royal LePage Realty Plus
14 Milkweed Crescent S
Brampton, Ontario
Charming 4-bedroom detached home in a quiet, friendly neighborhood. Features include hardwood floors, open concept layout, spacious front porch, no sidewalk, oak stairs, cozy gas fireplace, and more! freshly renovated, new washrooms and kitchen. New Floors , New built In cabinets. Pot lights throughout. North Facing **** EXTRAS **** Included: Refrigerator, stove, built-in dishwasher, washer, dryer, central air conditioning, all existing light fixtures, and window blinds. Conveniently located near parks, schools, bus stops, shopping centers, and more. (id:35492)
Upstate Realty Inc.
6 Nina Place
Brampton, Ontario
Welcome to This Gorgeous Detached 5 Bedrooms Home! Spacious Bright! Windows Galore! Separate Formal Living, Dining and Family Rooms + A Walk-in Pantry. Primary Bedroom showcases 5 Windows. 5th Bedroom Sun Filled and Bright Showcases 3 windows with a Huge Arched Centre Window. The front, back, and side of the house boast meticulous landscaping, while the convenience of a second-floor laundry room adds practicality and ease to daily chores. This Property Offers Both Convenience and Comfort. An Enticing Prospect! Freshly Painted! Additional Living Space in Finished Basement. Discover the Hidden Gem Beneath Your Home, Where Entertainment Meets Relaxation. A Versatile Haven Perfect for Lively Gatherings, Invigorating Workouts, and Cinematic Adventures. A Destination for Unforgettable Moments and Endless Enjoyment. Includes All Gym Equipment; Treadmill and Workbench, Bar and Wet Bar, Full Size Refrigerator, Microwave, Vacuum, Built-in 5 Speakers and Subwoofer & Entertainment Centre. Do Not Miss This Move In Ready Home! **** EXTRAS **** Custom Made \"Awning Covered\" Stone Patio in Backyard. Garden Shed. 2 Garage Door Openers. Roof: 2022 (id:35492)
Royal LePage Signature Realty
5 Creekwood Drive N
Brampton, Ontario
Detached house with LEGAL BASEMENT (Built Nov 2022). Exceptionally Well Maintained, 3+1 Bed & 4 Bath Detached Home, With Spacious & Delightful Living Space, Oversized Kitchen, Quartz Countertops, Breakfast Area, S/S Appliances, Elegant Great Room, Lofty Bedrooms, 2 Tier Patio In Generous 116 Ft B.Y., Large Full Double Car Garage, Close To All Amenities & Schools & Transport, Legal basement apartment Basement With A 3Pc Bath, Kitchen, separate laundry. Windows (2017), Roof (2012), Garage Side Door. (id:35492)
Zolo Realty
14 Legion Road
Toronto, Ontario
No Staging required! ** Gorgeous freehold executive towne, over 2100 sq ft + finished bsmt ** Open, bright living/dining with large deck off kitchen - ideal for barbecues and outdoor dining ** Lots of living space including four bedrooms & four baths ** Main floor bedroom with 3-piece bath ideal for guests or home office ** Large double garage for car security with direct access to house ** Finished lower level retreat with 4-pc bath ** One of only a few in the complex with large rooftop deck -- this fabulous space features a relaxation area plus putting green for the golf enthusiast ** Steps to waterfront trails and the lake (id:35492)
Real Estate Homeward


