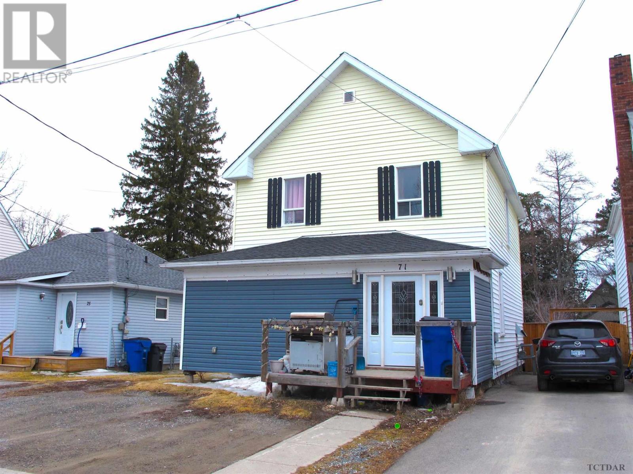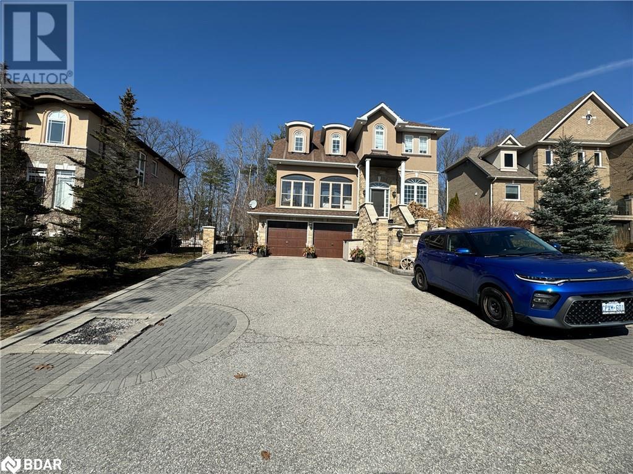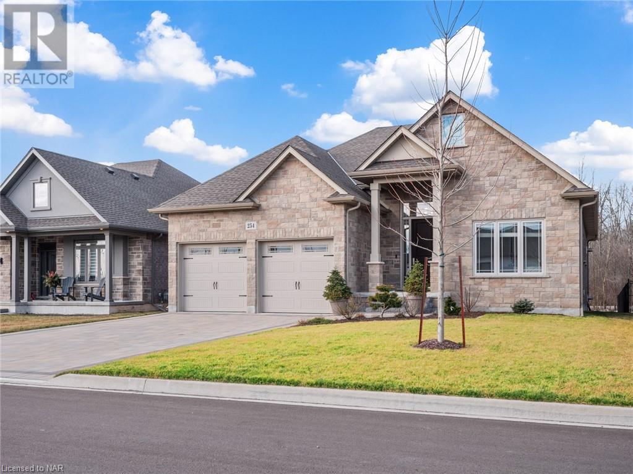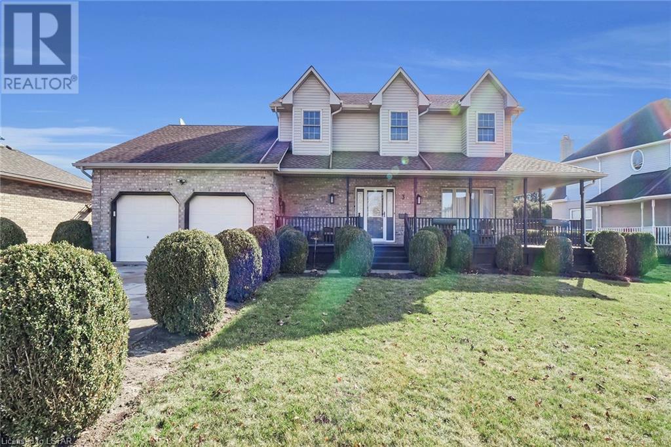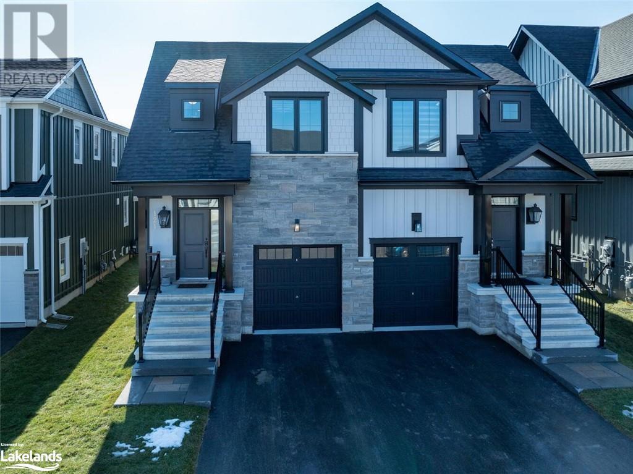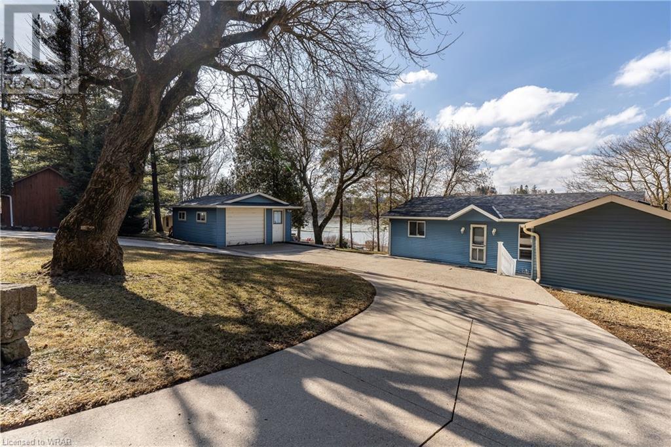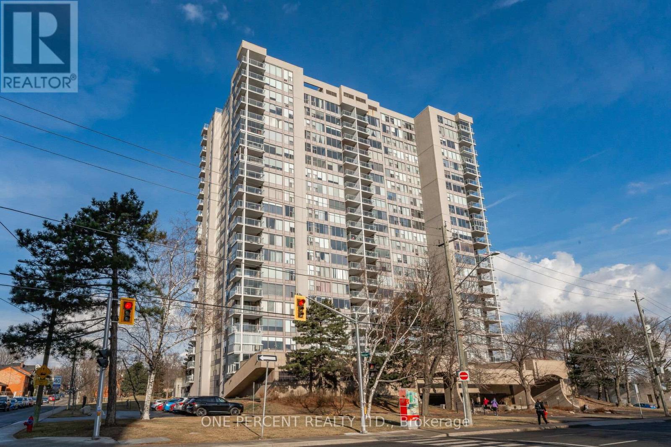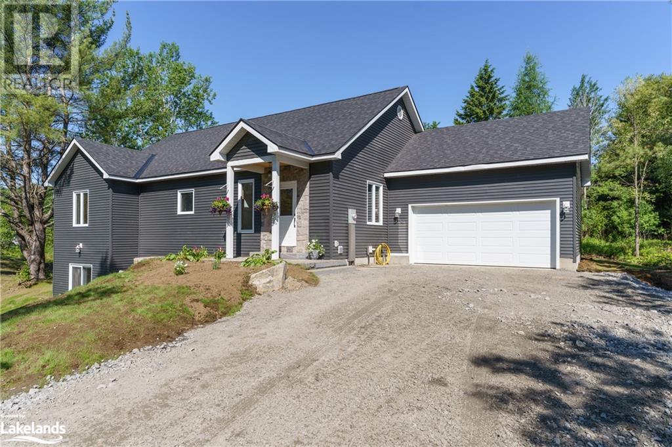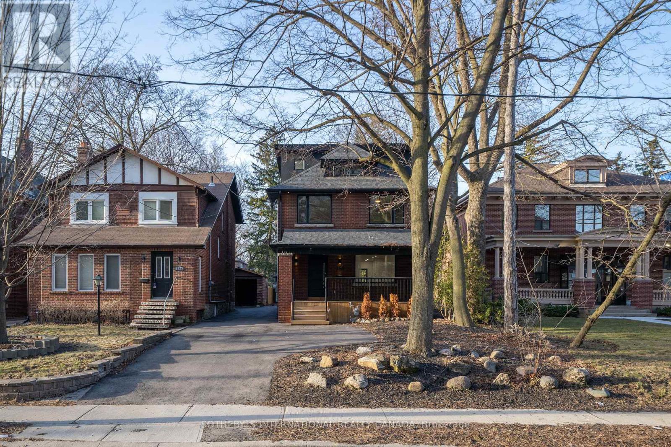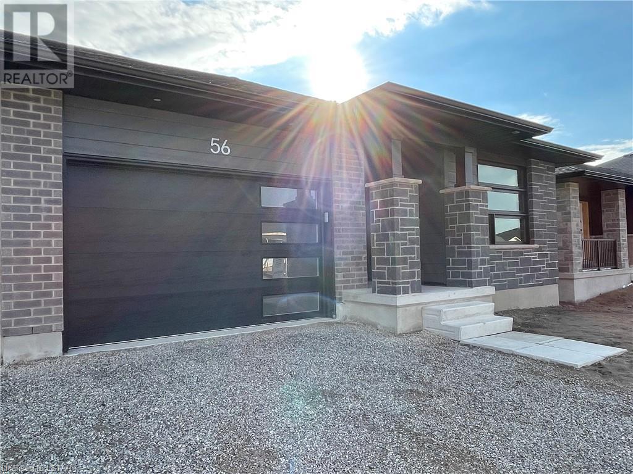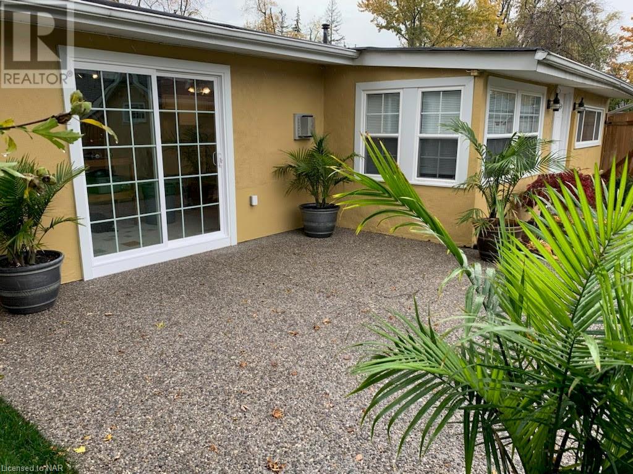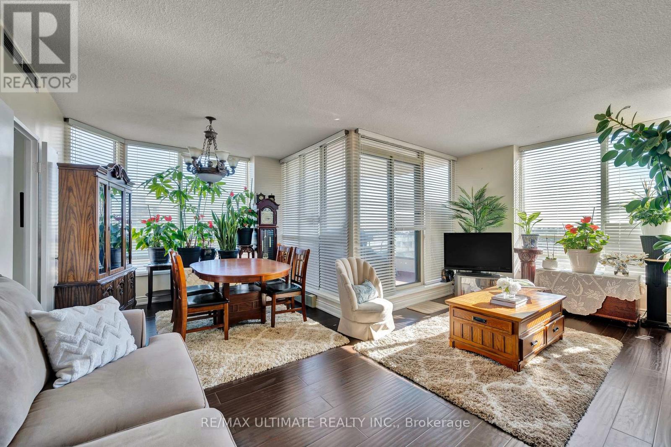71 John St
Temiskaming Shores, Ontario
A large home in the perfect New Liskeard location. This home has five bedrooms, two full bathrooms, many important updates and is close to everything. The furnace, central air, hot water on demand, plumbing and most electrical is new with all the appliances you need included in the sale. Good parking up front with a driveway for backyard access. Conveniently located close to schools and shopping makes this an excellent walking friendly home. Make sure to see the 360 tour for some nice detail of this well priced home. (id:35492)
RE/MAX Pursuit Realty Corp.
33 Cumming Drive
Barrie, Ontario
STUNNING 4+1 bedrooms plus an office HOME IN UPSCALE NEIGBORHOOD BACKING ONTO EP LAND. GOURMET KITCHEN WITH QUARTZ COUNTERS OPENS TO LIVING RM W/FP, W/OUT TO LANDSCAPED PATIO & private yard & BEAUTIFUL VIEWS. FRONT COVERED BALCONY W/AMAZING VIEWS. The basement with the separate entrance is fully finished with a large family room,kitchen and cozy gas fireplace. THIS IS A BEAUTIFULLY FINISHED HOME. SHOWS A 10+ (id:35492)
Sutton Group Incentive Realty Inc. Brokerage
254 Lancaster Drive
Port Colborne, Ontario
Welcome to 254 Lancaster Drive; a modern luxury bungalow minutes from Lake Erie. Located within the prestigious Port Colborne subdivision, this home is the epitome of luxury. From the moment you walk through the front door, you will be awestruck by the well thought out layout & spacious design. This home is the Edsel model by Bridge and Quarry a reputable local Niagara builder & features high-end finishes throughout & includes a Tarion Warranty. Fully finished up & down with five bedrooms & three full bathrooms. Basement has a walk up to back yard. For those that work from home or gamers, this house is hard-wired with Cat 6 home networking. This home is an entertainer’s dream & offers 8' high front door, two luxury tiled fireplaces, custom built-in cabinetry. The home has 9’ ceilings, with 10’ trays in the entrance, LR & MBR. The abundance of cabinets are centered around a pristine waterfall island & butler's pantry. All appliances are included. Natural gas BBQ hook-up on the covered back deck. Main floor laundry. The master has an oversized freestanding tub highlighted with a tiled accent wall behind it, a stand-up tiled shower, & a double vanity with quartz countertop. Custom closet organizers throughout. Hot water on-demand (that is not a rental). Interlocking driveway. Double car garage with openers & slot wall storage organizers and has EV rough in & central vac. The home offers an abundance of natural light with floor to ceiling windows & has no rear neighbours. On quiet evenings, appreciate the tranquility of the area & curl up with a good book in the living room overlooking the landscaped back yard that backs up to the over 100 hectare Wainfleet Wetlands Conservation Area dedicated to the preservation of vegetation & wildlife & offers nature trails, superb bird watching, fishing & hunting. Port Colborne is a destination steeped in marine heritage with historic shopping districts, variety of restaurants, ample beachfront, offers great schools for the kids. (id:35492)
RE/MAX Niagara Realty Ltd
3 Strathcona Street
Dutton, Ontario
Located in a highly desired neighbourhood, this stunning 4 bedroom, 2 full + 2 half bathroom home is refinished from top to bottom. 3 Strathcona features a large wrap around porch, extra large double car garage, concrete laneway with parking for 6, sliding patio door out to the stamped concrete patio, gorgeous gardens and above ground swimming pool (2021). The spacious main floor entrance opens to a gorgeous eat-in kitchen featuring modern solid maple refinished cabinets with quartz countertops, glass tile backsplash and updated appliances(all done in 2021). Take a step down into the sunken family room that features a built-in gas fireplace with surround, custom blinds and hardwood floors. The main floor continues with a large dining room & living room with windows to welcome in the sunlight, custom blinds and hardwood floors. The main floor also features a 2 piece powder room (updated in 2022) and laundry/ mudroom (2021) off of the garage. The second floor features 4 large bedrooms, all with laminate flooring including the primary bedroom with double closets, room for a king size bed, and an updated 3 piece ensuite (2022) with modern floor tile, double sinks and a shower. This floor also features an updated 4 piece bathroom (2022). Finished basement features a spacious open concept entertainment area, 2 piece bathroom (2020), additional room currently being used as an office, and furnace/storage room (furnace 2018, AC 2022). Prepare to fall in love! (id:35492)
Blue Forest Realty Inc.
121 Black Willow Crescent
The Blue Mountains, Ontario
WINDFALL! 2022 build, 3 bedroom, 3.5 bathroom, semi-detached home in coveted Windfall Community. Fantastic upgrades - no carpet, all granite countertops, upgraded tiles in bathrooms, LG appliances, remote garage door opener - and no sidewalk! INTERIOR GARAGE ENTRY BEING ADDED. Three bedrooms upstairs - the primary bedroom has an over-sized closet, with a spectacular ensuite complete with soaker tub and separate shower. The second and third bedrooms are just down the hall past the separate 4 piece bathroom and laundry room that includes a sink. The main floor, which includes a powder room, also boasts an open concept living/dining/kitchen area complete with a gas fireplace to warm up beside. The basement is fully finished with plenty of room for a TV room, playroom or home gym, and has a 3 piece bathroom with a shower. In the winter your vehicle stays snow-free with the single car garage, that also has an EV plug-in already installed, as well as the remote door opener for ease. Room for two more cars on the driveway. Super bonus: owners have access to the amenity centre The Shed featuring heated year-round pool, and a cold pool, along with a gym, available exclusively to Windfall residents and their guests. There is a choice of excellent schools available to residents. There are plenty of hiking trails around or take a short walk to Blue Mountain Village to enjoy everything that it has to offer from nightlife, to retail, kids activities and more! Less than a 10 minute drive to Collingwood or less than 20 minutes to Thornbury for shopping or restaurants. Plenty of beaches within minutes, along with multiple other recreational activities at your doorstep. (id:35492)
RE/MAX Four Seasons Realty Limited
197 1 D Road W
Conestogo Lake, Ontario
Open House this Saturday, May 4th from 2-4pm. Welcome to your dream getaway on Conestogo Lake! This charming 2-bedroom, 2-bathroom cottage is a haven for those seeking a perfect blend of relaxation and entertainment. The open-concept layout creates an inviting space for gatherings, ensuring that every moment spent here is filled with joy and laughter. Natural light floods the interior through numerous windows, providing breathtaking views of the beautiful Conestogo Lake right from the comfort of your living room couch. But the magic doesn't end there. This cottage offers more than just a beautiful interior; it comes complete with a bunk house featuring four additional sleeping areas, a convenient 3 piece bathroom, and built in laundry. Perfect for hosting friends and family! Need extra storage? No problem! A detached garage is ready to house your tools and lake toys, ensuring everything is organized and within reach. Tucked away on a quiet cul-de-sac, this retreat promises peaceful seclusion, making it the ideal escape for those looking to unwind and embrace the tranquility of lakeside living. The thoughtful inclusion of a cement ramp makes docking a breeze, simplifying the process and minimizing hassle. Venture down to the water where a beautiful dock awaits, with built-in steps for convenient lake access AND a built-in gazebo offering the perfect spot to enjoy the stunning lakeside views. Seize the opportunity to bask in the sun from sunrise to sunset at this Conestogo Lake gem – your perfect cottage awaits! (id:35492)
RE/MAX Twin City Realty Inc.
RE/MAX Centre City Realty Inc.
1501 - 75 Queen Street N
Hamilton, Ontario
Welcome to 1501-75 Queen Street N in the City of Hamilton. Looking to experience everything condo living has to offer, this is the unit for you. Enjoy this HUGE condo unit with a total of 1,148sqft, and an amazing view over the city of Hamilton and Lake Ontario. Floor-to-ceiling windows bring in so much natural light and surreal views of Hamilton. Unlike new condos, you receive 3 massive bedrooms with city views, and a full 3 piece bathroom along with a 2-piece ensuite bathroom. A bonus feature is in-suite laundry and storage. This unit is ready for its new owner to either move in or make small changes to boost its value. With room to expand the kitchen or small cosmetic work, this is your chance to secure an amazing city-view unit in a great, quiet building. This unit comes with an underground parking space.Enjoy the condo lifestyle with an indoor pool, sauna, roof-top patio for socializing, exercise room, party/meeting room, and your private Tennis Court **** EXTRAS **** You are a 10-minute walk to West Harbour GO Train Station, within walking distance to amazing restaurants on James Street North, or Locke Street where you can find amazing shops and food! (id:35492)
One Percent Realty Ltd.
28 Glencairn Crescent
Huntsville, Ontario
A beautifully new constructed year-round home with attached double car garage in a well desired neighbourhood just north of Huntsville. Large primary bedroom with 3-pc ensuite, and two additional oversized bedrooms on the main floor with a 4-pc bathroom. The moment you walk into this home you see the quality of craftsmanship shining throughout; quartz countertops in the kitchen, sliding barndoor into the pantry, double sided propane fireplace, cultured marble in the bathrooms, oak trim and engineered hickory hardwood flooring throughout. Lower level walk out basement boasts a large den with additional bedroom, office, and 3-piece bath. Tarion Warranty covers the house and all of the features which gives you peace of mind while enjoying your new home. Come have all of your checkboxes ticked off at this stunning property! (id:35492)
Royal LePage Lakes Of Muskoka Realty
188 Keewatin Avenue
Toronto, Ontario
Classic Toronto character meets luxury modern living on a coveted 203 ft extra deep midtown lot. This stunning redbrick home has been taken back to the studs and extended with a large addition at the rear.The sprawling main floor features an open concept layout, designer eat-in kitchen, and an abundance of natural light. Upstairs, you will find 3 generous 2nd floor bedrooms and an incredible 3rd floor primary retreat with lofted ceilings, a massive walk-in closet, and spa ensuite. The finished basement has potential to be converted into a rental apartment or nanny-suite with an existing separate entrance. No expense was spared during this extensive renovation. This home is move-in ready. Unpack and start living. Short walk to Summerhill Mrkt on Mt. Pleasant and Yonge / Eglinton. 188 Keewatin truly has it all, with the icing on the cake being a massive, fully fenced backyard that stretches out from the rear interlock patio with plenty of green space for kids to run and play. **** EXTRAS **** A newly renovated 2 car garage at the rear ensures there is no need to sacrifice convenience or security. This home is the perfect midtown oasis, ready for a new family to call their own. (id:35492)
Sotheby's International Realty Canada
56 Silverleaf Path
St. Thomas, Ontario
Welcome to 56 Silverleaf Path in Doug Tarry Homes' Miller's Pond! This 1300 square foot, semi-detached bungalow with 1.5 car garage is the perfect home for a young family or empty-nester. This home features all main floor living with 2 bedrooms, open concept kitchen with quartz countertop island, large pantry, carpeted bedrooms for maximum warmth and hardwood/ceramic flooring throughout. The Sutherland Plan features a separate laundry/mudroom off the garage; perfect entry space for a busy family or someone with large pets. The primary bedroom features a walk-in closet and 3-piece ensuite bathroom. This plan comes with an unfinished basement with loads of potential to include a large rec room, 2 additional bedrooms and it's already roughed in for a 3 or 4 piece bath! 56 Silverleaf Path is in the perfect location with a stone's throw to Parish Park (voted St. Thomas' best park 2021!). Miller's Pond is on the south side of St. Thomas, within walking distance of trails, St. Joseph's High School, Fanshawe College St. Thomas Campus, and the Doug Tarry Sports Complex. Not only is this home perfectly situated in a beautiful new subdivision, but it's just a 10 minute drive to the beaches of Port Stanley! The Sutherland Plan is Energy Star certified and Net Zero Ready. This home is move in ready and waiting for it's first owner. Book a private viewing today to make 56 Silverleaf Path your new home! (id:35492)
Royal LePage Triland Realty
332 Dovercourt Road
Crystal Beach, Ontario
Amazing Investment opportunity in Lake Erie's sunny South Coast. Duplex for sale with two newly renovated and updated family units, one 3 bedroom, one 2 bedroom, each with separate entrances, parking, sundecks and fenced yard space. Front-facing 3 Bedroom unit comes with well groomed front lawn, 2 Bedroom unit is Florida inspired backyard oasis with large aggregate patio and walkways. Side deck area and private parking, short walk to the public sand beach. Both units are currently rented with desirable, clean, non-smoking tenants paying current market rents - tenants pay hydro and gas, each on own meters. Separate utility sheds for storage. Possible severable building lot for future development ( buyer to do own diligence) (id:35492)
D.w. Howard Realty Ltd. Brokerage
901 - 75 King Street E
Mississauga, Ontario
Welcome to King Gardens in Cooksville, which is conveniently located close to schools, shops, public transportation, and highways. This large 2-bedroom corner suite unit features 2 baths and enough space to host small gatherings or dinner parties. The large windows throughout bring in lots of natural light with south-east facing views. The building offers great amenities such as an indoor pool, a hot tub, saunas, a gym, security, a party room, a car wash, and visitor parking. **** EXTRAS **** 1 Underground Parking Space, 1 Large Storage Locker. Maintenance Fees include Heat, Hydro ,Water, Rogers Ignite Cable TV & Internet. Only Service Dogs Allowed (id:35492)
RE/MAX Ultimate Realty Inc.

