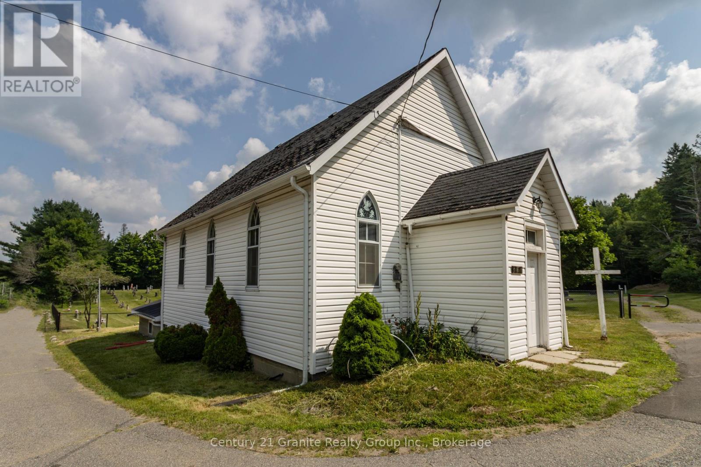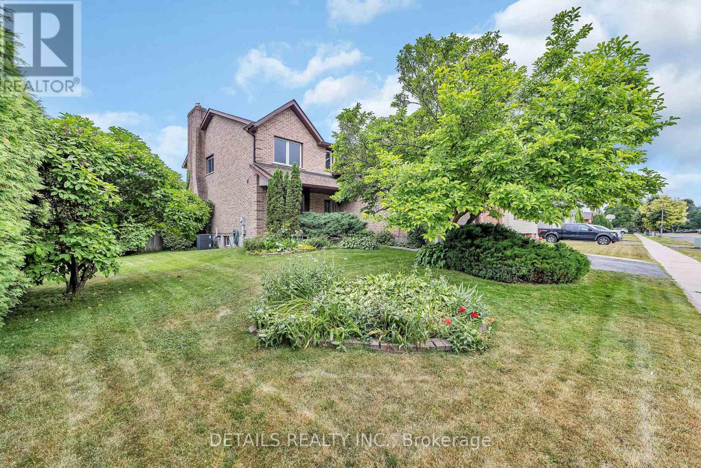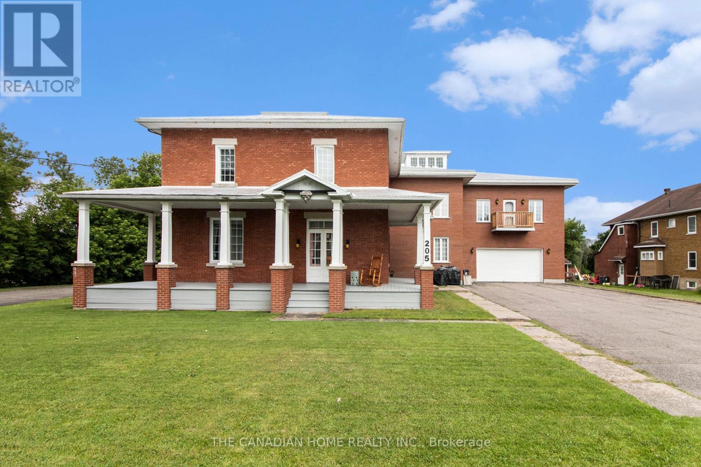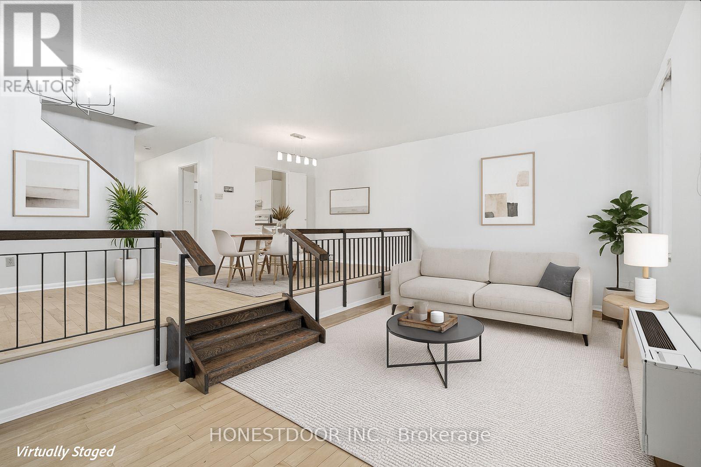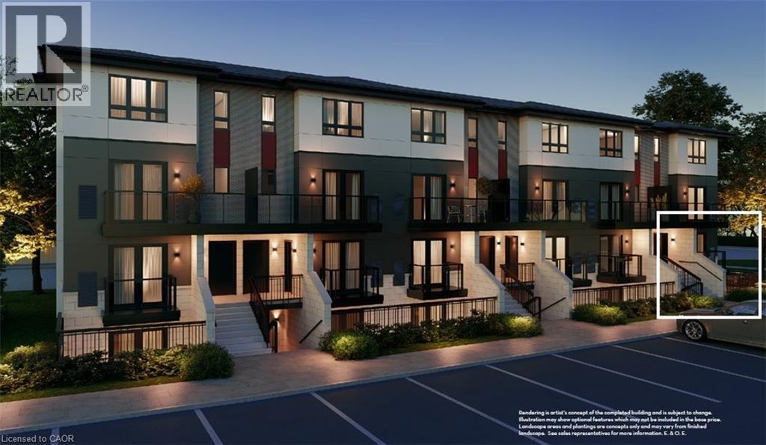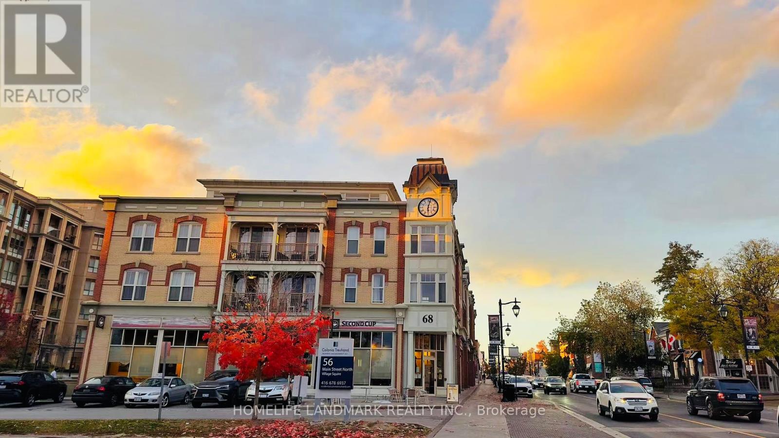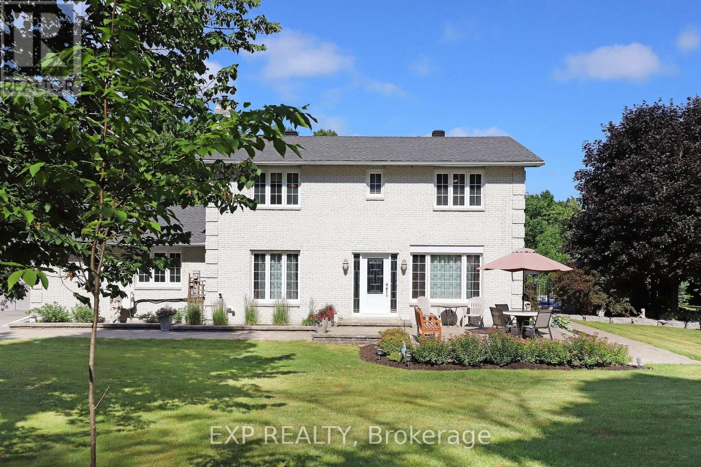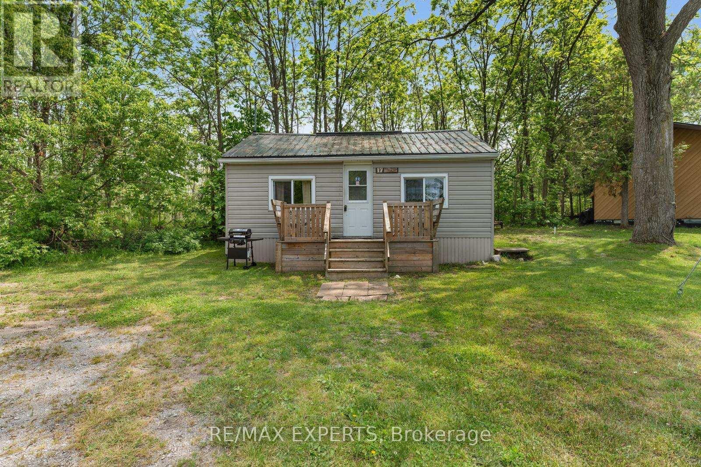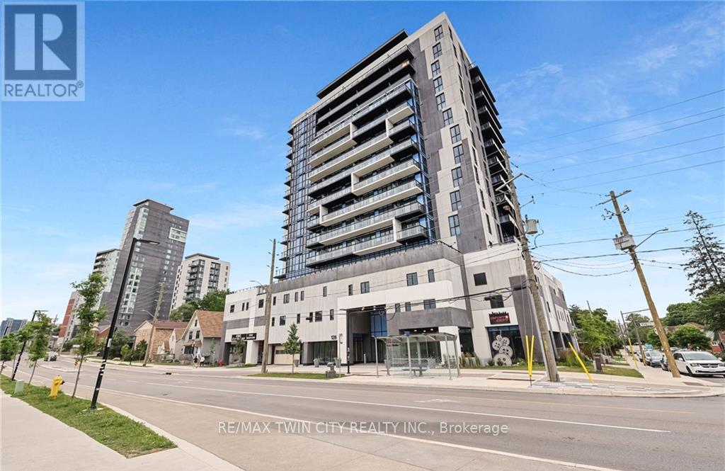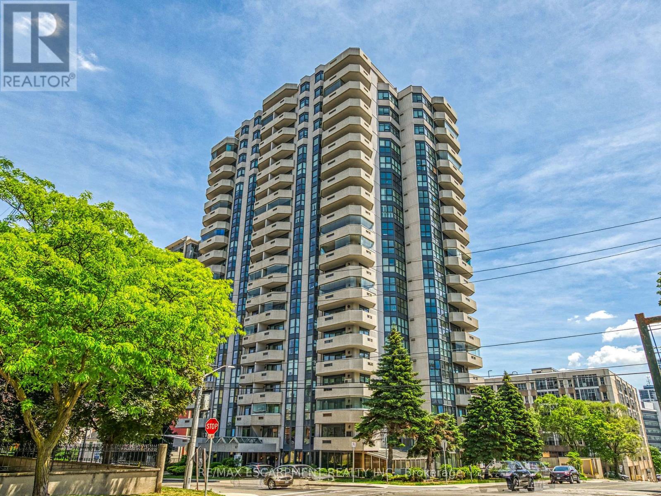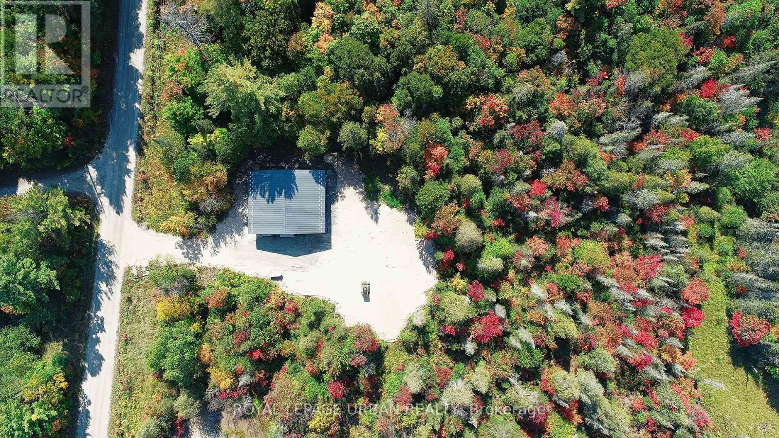68 Alana Drive
Springwater, Ontario
Welcome to this exceptional two-story brick estate designed with space, practicality, and flexibility in mind. Situated on a private, .859-acre lot in a quiet estate neighbourhood, this home offers almost 7,000 square feet of well-planned living space, ideal for large or multi-generational families. The classic red brick exterior, triple-car garage, and expansive interlocking stone driveway provide excellent curb appeal and low-maintenance durability. Mature trees and neatly maintained landscaping offer privacy and a peaceful setting. Inside, the layout prioritizes comfort and functionality. The main home features four bedrooms, a formal living and dining room, and a separate family room on the main floor providing ample space for daily routines and gatherings. The kitchen and dining area are arranged for easy flow, with plenty of cabinet space, and direct access to the yard through a bright breakfast nook. A fully finished walkout basement includes a recreation room, built-in bar, and multiple seating area is ideal for games, hobbies, or movie nights. A standout feature is the fully self-contained one-bedroom suite, located above grade with its own entrance. It includes private access to a separate section of the basement with a games room and walkout perfect for in-laws, adult children, or guests who need space and independence. Multiple fireplaces add warmth throughout the home, while the thoughtful layout offers flexibility for growing families, remote work, or multi-generational living. This is a home built for real life adaptable, spacious, and ready to serve a wide range of needs. (id:35492)
Royal LePage First Contact Realty
10961 Highway 118
Algonquin Highlands, Ontario
Discover the unique charm and endless possibilities of this former church, ideally located at the corner of Highway 118 and Stanhope Airport Road. This distinctive property has been thoughtfully rezoned for residential use and is ready for its next chapter. Step inside the open-concept main level where you're welcomed by a bright entryway or mudroom that leads into the stunning former chapel. This space is filled with character, featuring soaring cathedral-style wood ceilings and breathtaking stained glass details in the arched windows, a beautiful nod to the buildings historic roots. The lower level offers high ceilings and remains unfinished, providing a blank canvas for additional living space, studio, or storage. A wide staircase at the rear of the building, once home to the original church washrooms, leads to a back entrance and a fenced yard. Set on a flat and manageable lot, the property includes a newer propane furnace, a drilled well, and a holding tank. Conveniently located between Haliburton and Minden, and just minutes from West Guilford, you'll enjoy easy access to amenities while enjoying a quiet and unique setting. Bring your vision and transform this one-of-a-kind space into your dream home, studio, or creative retreat. (id:35492)
Century 21 Granite Realty Group Inc.
1020 Ambleside Crescent S
Kingston, Ontario
Welcome to this beautiful, custom-built Blommestyn (aka CaraCo Development Corp) detached home with NO POPCORN CEILINGS, on a corner lot, in Kingston's highly sought-after Bayridge area. This extremely spacious 4-bedroom property offers an ideal blend of comfort and function for today's family living. Step inside to a bright main floor featuring a formal living room, cozy den with a gas fireplace, and a separate dining room perfect for hosting gatherings. The eat-in kitchen includes a built-in wall oven and overlooks the landscaped, fenced backyard with 12' cedar hedges for privacy. Upstairs, you'll find four generous bedrooms plus an impressive bonus room over the garage, complete with a skylight and vaulted ceiling that would be ideal as a studio or additional family space. The finished basement is ready for your personal touches, whether as a home gym, theatre, or recreation area. Outside, enjoy the beautifully landscaped, low-maintenance gardens and the showstopping magnolia tree in the front that adds outstanding curb appeal. Additional features include an attached double garage and a welcoming front entrance. The Bayridge neighbourhood is close to excellent schools, parks, shopping, and transit. This home is ready for its next chapter. Book your private showing today and experience everything this property has to offer. Brick Pointing 2025, HWT 2025, New garage door opener has a camera and app access from your phone 2025, Basement flooring 2025, hood fan 2025. Powder room remodel 2025. Roof and Gutter Covers 2019, Furnace 2023, Hardwood 2016, AC 2016. Newer front door 2017. Central Vac all 3 floors. Sprinkler system was deactivated but is installed. Wiring for home security system in place. Last 3 months avg. Gas $193, Water $76, Hydro $83. (id:35492)
Details Realty Inc.
205 Water Street
Alfred And Plantagenet, Ontario
This beautifully updated Century home sits on a prime RIVERFRONT lot along the scenic Nation River. Enjoy stunning views from the rooftop tower and relax on the wraparound veranda.The main floor boasts a bright living room, formal dining room, and a welcoming foyer that can easily double as a home office. Upstairs,, you'll find a spacious layout with 4 bedrooms, including a generous primary suite featuring exposed beams, a private office area, a luxurious ensuite bath, and a cozy whirlpool nook. Soaring ceilings, oversized 6' windows, and elegant crown and base moldings add timeless character throughout.A large addition completed in 1990 includes a massive attached garage (approx. 49' x 36' with 12' ceilings), complete with a lavatory and urinal ideal for RV storage, multiple vehicles, or your dream workshop. A detached shed also offers great space for storage or hosting family gatherings.Upgrades include a durable metal roof and most windows replaced between 20102019. An ultra-efficient boiler and water heater help keep utility costs low.Flooring throughout features rich hardwood and sleek ceramic tile.This one-of-a-kind home offers history, charm, and endless potential all set in a breathtaking riverfront setting! (id:35492)
The Canadian Home Realty Inc.
312 - 40 Sylvan Valleyway
Toronto, Ontario
Visit the REALTOR website for further information about this listing. Tranquil Townhome-Style Living in the Heart of Bedford Glen, pet-friendly! Welcome to a rare opportunity in the prestigious and beautifully maintained Bedford Glen community at Avenue Road & Lawrence Avenue West- an ideal home for those seeking peace, nature, and the comforts of condo living without compromising independence. This spacious 1,200 sq. ft., two-storey townhouse-style unit offers 2 bedrooms and 1.5 bathrooms, thoughtfully designed for comfort and functionality. Perfect for seniors, downsizers, or anyone looking for a quiet, pet-friendly retreat, this home combines serene surroundings with modern convenience. Key Features: Bright and Inviting: Enjoy abundant natural light from large east-facing windows and a sliding glass door that opens to your private ground-floor patio ideal for morning coffee, gardening, or BBQs. Outdoor Living: The primary bedroom features a walkout to a spacious second-floor balcony, offering a peaceful spot to unwind or enjoy a good book. Natural Oasis: Set in the heart of the complex, this unit is just steps from Bedford Glens lush, private ravine setting, complete with walking paths, waterfalls, koi ponds, and spectacular gardens - a daily retreat for residents who love the outdoors. Convenience Included: Comes with one underground parking spot, a storage locker, and all - inclusive - maintenance living monthly fees cover water, hydro, natural gas, and Rogers Infinite TV. Don't miss this chance to own a tranquil, move-in-ready home with great neighbours in one of Toronto's most sought-after Senior condo communities. *Some pictures are virtually staged. (id:35492)
Honestdoor Inc.
410 Northfield Drive W Unit# B1
Waterloo, Ontario
ARBOUR PARK - THE TALK OF THE TOWN! Presenting new stacked townhomes in a prime North Waterloo location, adjacent to the tranquil Laurel Creek Conservation Area. Choose from 8 distinctive designs, including spacious one- and two-bedroom layouts, all enhanced with contemporary finishes. Convenient access to major highways including Highway 85, ensuring quick connectivity to the 401 for effortless commutes. Enjoy proximity to parks, schools, shopping, and dining, catering to your every need. Introducing the Juniper 2-storey model: experience 1320sqft of thoughtfully designed living space, featuring 2 spacious bedrooms + den, 1.5 bathrooms with modern finishes including a primary cheater-ensuite, a walk-out patio, & private balcony. Nestled in a prestigious and tranquil mature neighbourhood, Arbour Park is the epitome of desirable living in Waterloo– come see why! ONLY 10% DEPOSIT. CLOSING AUGUST 2025! (id:35492)
RE/MAX Twin City Faisal Susiwala Realty
501 - 68 Main Street N
Markham, Ontario
A Sunny, 2 Bed 2 Bath Corner Unit In A Friendly Boutique Building In The Heart Of Markham Village. 9 Foot Ceilings, South West Windows W Walk-Out Balcony. Upgraded Kitchen W/Stainless Appliances, Granite Counters & Undermount Sink, Stunning Master W/Walk-In Closet. Wood Flooring Throughout The Entire Unit. Each Bedroom W/Private Bathroom. Walk-In Shower + Tub. 1 Parking Included. Relax By The Rooftop Deck With Bbqs, Gym, Roof Top Garden, Concierge, Guest Suites, Lounge, Visitor Parking. Wheel Chair Accessible Unit With Ramps. Only 1 Km To Hwy 407. Restaurants & Patios, Shops, Salon, Banks, Cafes @ Doorstep. Walk To Go Station, Bike Trails And More... (id:35492)
Homelife Landmark Realty Inc.
6385 Third Line Road
Ottawa, Ontario
Tucked away on an expansive 3.74-acre lot surrounded by Prince of Wales Dr., Phelan Rd., and with private access off Third Line Rd South, this custom all-brick estate is a rare opportunity to own a versatile, move-in ready compound just minutes from city conveniences.Whether you're a multigenerational family, business owner, or hobbyist, this home offers space, privacy, and serious potential. Main Residence Features: 4 spacious bedrooms. 2.5 bathrooms, including 4-piece ensuite + walk-in closet in the primary suite. Spacious formal dining room, perfect for entertaining. Converted attached garage now serves as a large media-room ideal for a home theatre, in-law suite, or flexible living space. Beautiful 3-season sunroom overlooking the pool and gardens. Finished basement with rec-room, storage, and workshop area. Hydronic heating system (hot water via propane) provides efficient, comfortable warmth throughout. In-floor heating in the kitchen, laundry area, and powder room. 2 split-system A/C units, one for the main floor, and a new heat pump + AC unit (2025) in the primary bedroom.Additional Highlights: Heated workshop with separate road access, ideal for home-based businesses or tradespeople. Oversized 3-car detached garage (roof 2020, 50-year shingles, 10-year labour warranty). In-ground pool with recent upgrades (2023), fully fenced for safety and privacy. Roof replaced in 2012 (50-year warranty on shingles). Propane heating upgrade 2018. New fencing installed in 2021. Massive 24 kW standby generator provides whole-home backup power for uninterrupted comfort and security.Outbuildings & Extras: Garden cottage. Equipment shed (includes pool heater and filter area). 1,200 sq. ft. workshop/storage area. (id:35492)
Exp Realty
17 - 230-232 Lake Dalrymple Road
Kawartha Lakes, Ontario
Welcome to Unit 17 at Lake Dalrymple Resort a charming three-season cottage tucked into a quieter, more private pocket of the resort. Set just steps from the lake, this unit offers peaceful views with an east-facing front that catches the morning sun, and a wooded backdrop at the rear for added privacy and a true connection to nature. Inside, you'll love the character of the exposed wood beams in the living area, adding warmth and rustic charm. Whether you're relaxing indoors or out on the deck, this cottage is the perfect place to unwind and recharge. The monthly maintenance fee covers hydro, water, property taxes, and use of all resort amenities-including a sandy beach, sports courts, playground, convenience store, restaurant and boat rentals. (id:35492)
RE/MAX Experts
807 - 128 King Street
Waterloo, Ontario
Welcome to ONE28 - A Modern Luxury Condo in the Heart of Uptown Waterloo! Just steps from Wilfrid Laurier University and minutes from the University of Waterloo, this stylish and contemporary residence offers low maintenance fees and an impressive selection of upscale amenities. This bright and spacious 1 Bedroom plus Den, 1 Bathroom unit offers over 650 square feet of open concept living space, complete with a private balcony showcasing beautiful, unobstructed east facing views. The unit includes one parking space and a storage locker, adding to its everyday practicality. Upon entry, youre welcomed by a thoughtfully designed foyer that flows into an upgraded L-shaped kitchen featuring tall cabinetry, quartz countertops and backsplash, full size stainless steel appliances, and a double sink. The kitchen opens seamlessly into an oversized living and dining area that leads directly to the balcony, creating an ideal space for entertaining or relaxing in the sun-filled interior. The primary bedroom is a serene retreat, highlighted by floor to ceiling windows that flood the room with natural light. The den offers versatile functionality and can easily be enclosed to create a second bedroom or used as a dedicated office space. A modern four piece bathroom is complemented by the convenience of in-suite laundry located just steps away. Residents of ONE28 enjoy a host of premium amenities including concierge service, a fully equipped gym and yoga studio, a party and media room, a rooftop terrace with BBQs, electric vehicle charging stations, and secure bike parking. Currently leased at $1,950 per month plus utilities, this unit presents a Prime opportunity for investors or first time home buyers looking to get into the market with a spacious 1+den unit that includes both parking and a locker. Dont miss your chance to own in one of Waterloos most desirable addresses - book your showing today! (id:35492)
RE/MAX Twin City Realty Inc.
203 - 67 Caroline Street S
Hamilton, Ontario
BRIGHT, SPACIOUS & STEPS TO EVERYTHING... Unit 203 at 67 Caroline Street South is a 1521 sq ft CORNER UNIT in Bentley Place, nestled in the heart of Hamilton's vibrant Durand North neighbourhood. This bright and beautifully laid-out suite offers the perfect blend of space, comfort, and unbeatable location. Step inside and be greeted by an OVERSIZED LIVING ROOM with expansive windows that flood the space with natural light plus WALK OUT to a private, WRAP-AROUND CORNER BALCONY. The living space flows seamlessly into a formal dining room with bay window and a spacious eat-in kitchen loaded with abundant cabinetry and an extended dining nook, perfect for everyday meals or entertaining guests. The primary suite is your own private haven, featuring a walk-in closet, 4-pc ensuite with soaker tub and separate shower, and a balconette walk-out for a touch of fresh air. A generous second bedroom with walk-in closet, a second full bath, and convenient in-suite laundry complete the layout. This unit includes TWO parking spaces (1 underground P2#4, 1 surface #14), and the building offers fantastic AMENITIES including an exercise room and party room with kitchen. Bonus: the building has all NEW THERMAL WINDOWS (2025), adding value and energy efficiency. Location is everything and this one delivers! Enjoy walkable access to nearby parks, Locke Street, and Hess Village, with boutique shopping, amazing restaurants, and the GO Station just minutes away. If you're seeking a spacious and sun-filled condo in one of Hamilton's most desirable neighbourhoods, this is it. CLICK ON MULTIMEDIA for virtual tour, drone photos, floor plans & more. (id:35492)
RE/MAX Escarpment Realty Inc.
800 Rye Road
South River, Ontario
A low-cost, stress-free lifestyle is possible in this newly built eco home in the unorganized township of Lount. Set on 2.5+ level acres with trail access and year-round road maintenance, this full net-zero home was built to Passive House standards for long-term comfort and efficiency. The four-bedroom, two-bathroom layout is open and functional, with 10-foot ceilings and large windows that bring in plenty of natural light. Quartz counters, wide oak floors, and marble-accented bathrooms keep the interior clean and modern, while practical choices like in-floor radiant heating, a tankless water heater, and a large storage/laundry room make everyday life easier. Built with the EcoCocon straw wall system (R56) and triple-pane European windows, the home is quiet, insulated, and efficient. Zero-maintenance lifetime siding, a covered patio, and a heated slab foundation mean less work and more time to enjoy your property. Located in an unorganized township with no zoning bylaws or municipal taxes, it's an ideal setup for anyone looking to simplify. Whether full-time or recreational use, the property offers peace and flexibility, plus direct access to thousands of acres of ATV and snowmobile trails. A practical, energy-efficient option in a quiet rural setting. (id:35492)
Royal LePage Urban Realty
Royal LePage Lakes Of Muskoka Realty


