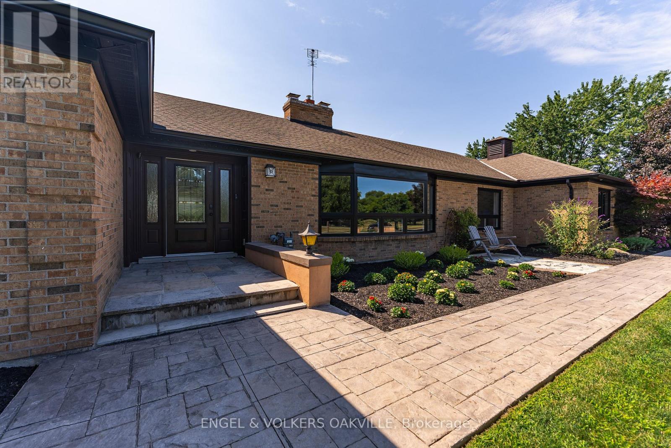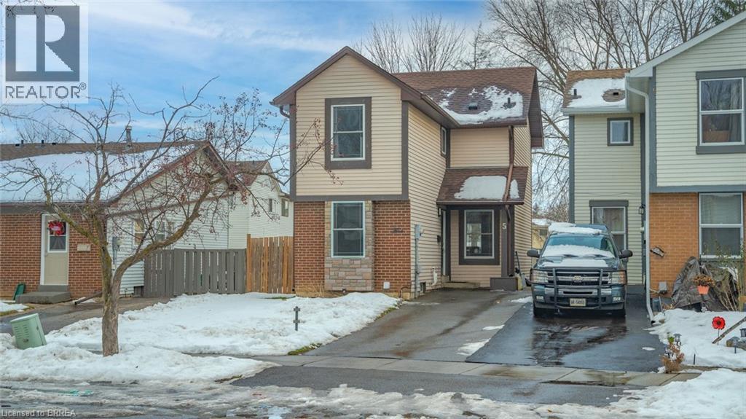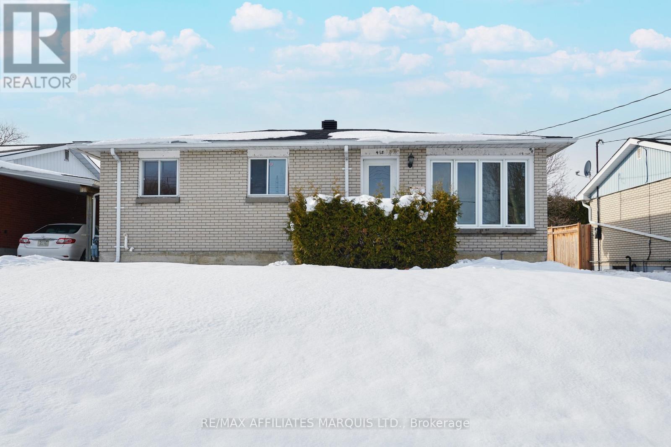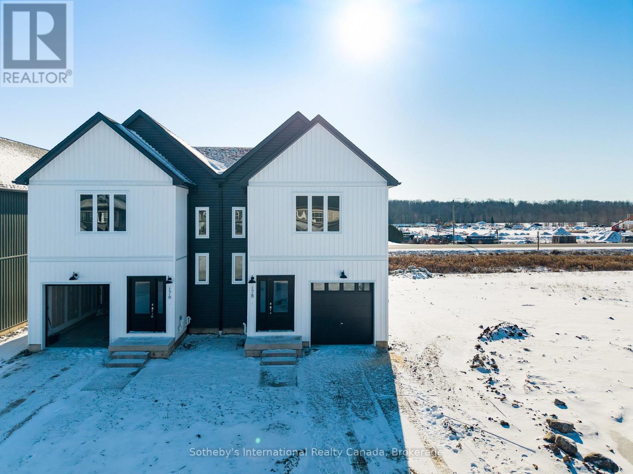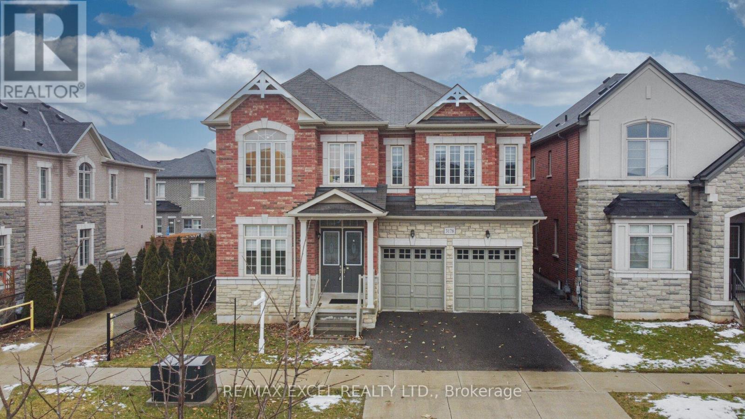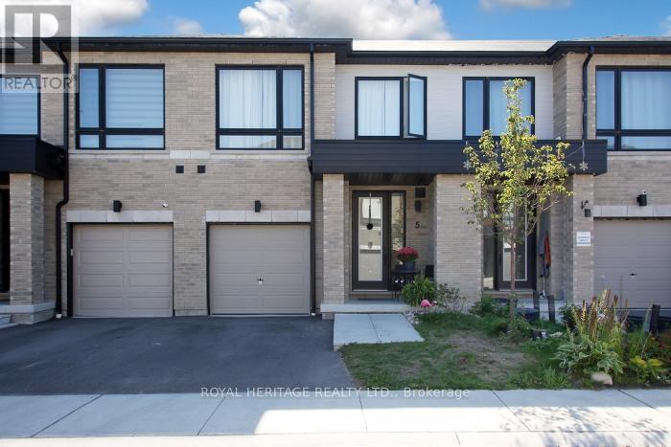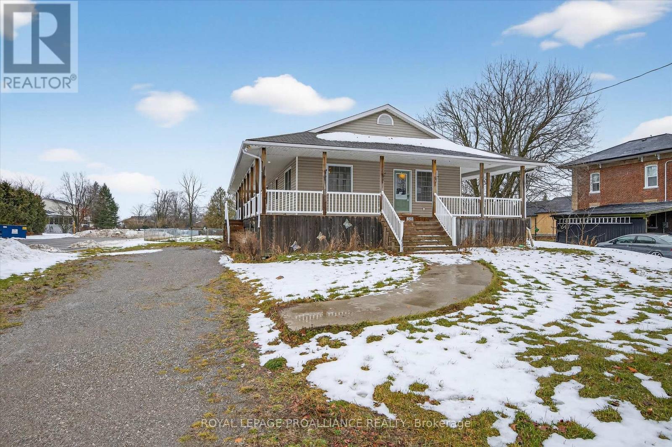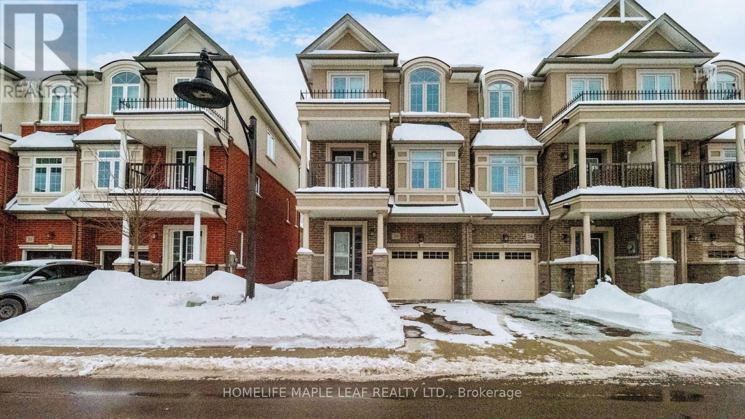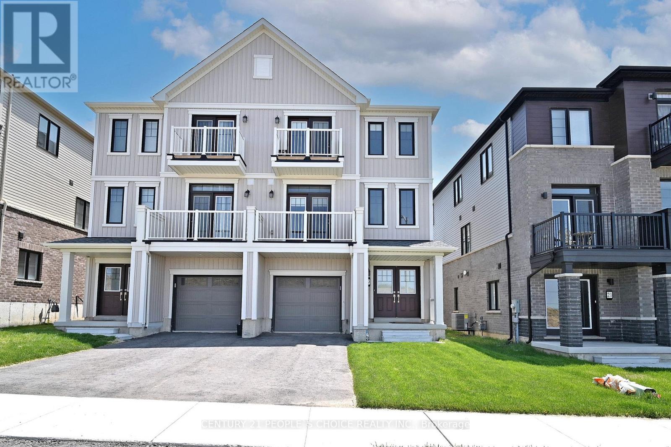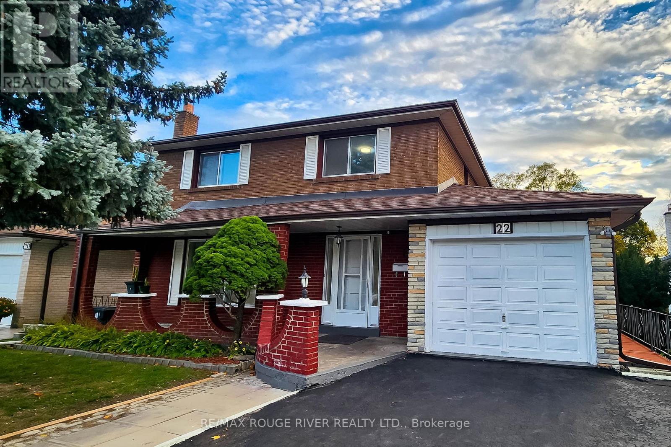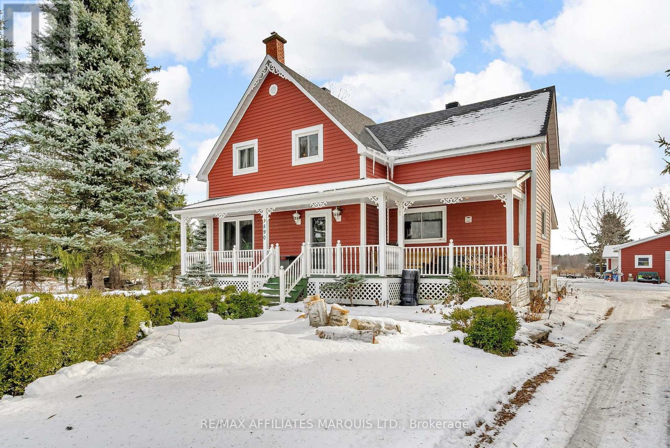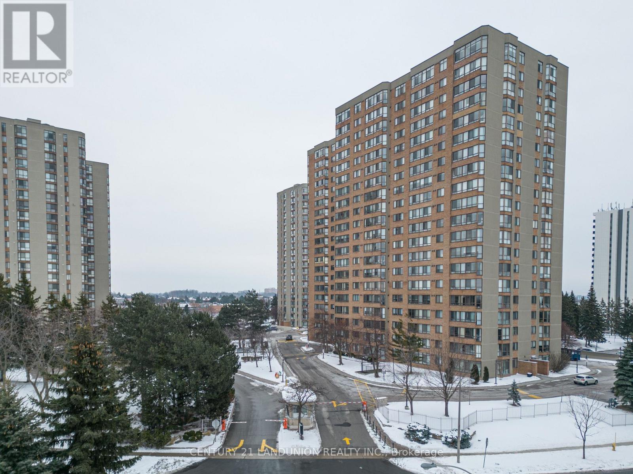15578 Niagara River Parkway
Niagara-On-The-Lake, Ontario
Waterfront Elegance with Resort-Style Living.Welcome to 15578 Niagara River Parkway a stunning 3-bedroom, 3-bathroom home offering refined living along one of the most scenic and prestigious stretches in Niagara-on-the-Lake. Set on a beautifully landscaped property, this residence delivers the perfect balance of sophistication, comfort, and outdoor luxury. Inside, youll find a thoughtfully updated interior featuring a brand-new custom kitchen with high-end appliances, a climate-controlled wine cellar, and a carpet-free layout for a sleek, modern feel. The open-concept living areas are bright and inviting, ideal for both everyday living and entertaining. Step outside to your private backyard oasis with a view of vineyards. It is complete with a refinished in-ground pool, a charming pool house, new pool equipment and shed, a stamped concrete patio, hot tub, and spacious deck all designed for year-round enjoyment and easy maintenance. Additional features include a 2-car garage, ample storage, and a location that offers unmatched access to the Niagara River, picturesque trails, wineries, and the historic Old Town just minutes away.This is a rare opportunity to own a turnkey, resort-style home in one of Canadas most celebrated wine regions. (id:35492)
Engel & Volkers Oakville
Royal LePage Your Community Realty
5 Enfield Crescent
Brantford, Ontario
Sparkling like new - this gem of a home has been fully renovated throughout and boasts over 1500 square feet of living space! Situated on a quiet street in the Brantwood Park neighbourhood and offering 3 bedrooms and 2 bathrooms, prepare to be impressed from the moment you step inside. Highlighted by its many tasteful finishes - crown moulding, upgraded doors & pot lighting to name just a few - this is a home where modern elegance blends seamlessly with comfortable living. Featuring the ideal space for the day-to-day function of a busy family as well as being equally ideal for entertaining, the main floor is complete with its stunning white kitchen and gorgeous quartz countertops that are integrated onto the backsplash. The large living room is bright and light-filled with the sliding glass patio doors that lead out onto the deck and fully fenced yard. Stepping up the hardwood staircase to the 2nd storey you will find 3 generously sized bedrooms and the 4pc bathroom. The lower level is complete with its party-sized rec room which is perfect for cozy movie nights and family gatherings too. The 3pc bathroom & laundry room combo, and the very large bonus area is ideal for all your storage needs. This beautiful home is located in one of Brantford's most desirable north end neighbourhoods with many parks & trails, schools, nearby shopping and close to Hwy 403 access. Move-in ready and with so much to offer - this one is definitely not like the rest! (id:35492)
RE/MAX Twin City Realty Inc
418 Dominion Street
North Glengarry, Ontario
A great opportunity for first-time home buyers! This 3-bedroom bungalow is located on a quiet street in a welcoming Alexandria neighborhood. Close to shopping, schools, and just a short walk to Island Park. The home offers a nice backyard, a full basement with potential for additional living space, and on-demand hot water and plenty of opportunity to update and make it your own. (id:35492)
RE/MAX Affiliates Marquis Ltd.
178 Equality Drive
Meaford, Ontario
Available for immediate occupancy, this brand-new Rocklyn Model A by respected local builder Nortterra offers over 1,500 sq. ft. of thoughtfully designed living space. The home features 3 bedrooms, including a spacious principal bedroom with a 4-piece ensuite, ideal for modern family living.. Enjoy low-maintenance, modern living in a welcoming Meaford community surrounded by scenic hiking trails and outdoor recreation. Located close to downtown Meaford, you'll have easy access to shops, dining, and local arts and culture, with Meaford Hall just a short walk away.A Tarion New Home Warranty is included, offering added confidence and peace of mind for new homeowners. This is a great opportunity to step into homeownership with a brand-new home built for comfort, convenience, and long-term value. (id:35492)
Sotheby's International Realty Canada
3178 Buttonbush Trail
Oakville, Ontario
Welcome to 3178 Buttonbush Trail! A Grand 5-Bedroom Estate Residence Overlooking Park, South-Facing large detach home! This home commanding a prestigious position on a quiet, tree-lined avenue in one of Oakville's most established enclaves, this magnificent estate-style residence offers approximately 3600 sqf of impeccably curated above ground living space, masterfully designed to deliver elegance, comfort, and seamless multigenerational living. Facing a tranquil neighborhood park, the home enjoys serene views, exceptional privacy, and the rare benefit of ample on-street parking-without the disruption of playground noise. A perfectly balanced layout unfolds within, highlighted by 10ft ceilings on the main level and 9ft ceilings above, creating a light-filled, palatial atmosphere T/O. Refined hardwood flooring, a stately oak staircase, and designer pot lights elevate the home's timeless architectural presence. The main floor distinct formal living and dining rooms ideal for hosting elegant gatherings and celebrations, alongside an expansive family room designed for everyday relaxation and family connection. The heart of the home is the chef's kitchen, anchored by an oversized quartz island, premium finishes, and a sophisticated backsplash. A sunlit breakfast area opens gracefully to the south-facing backyard, inviting natural light and effortless indoor-outdoor living. An exceptional highlight is the private main-floor office or bedroom suite, complete with its own ensuite bathroom-a rare and invaluable feature. Perfectly suited to accommodate elderly parents or extended family, this space offers private and independency while remaining seamlessly integrated into the home's main living areas. The upper level features with four generously proportioned bedrooms, EACH FEATURES ITS OWN PRIVATE ENSUITE BATHROOM! Ensuring privacy for every family member. Steps to top-ranked schools, parks&Trails, 403, 407, QEW, and 401, Hospital, shops and many more! (id:35492)
RE/MAX Excel Realty Ltd.
5 Klein Way
Whitby, Ontario
Welcome to 5 Klein Way! Situated in one of Whitby's most desirable Neighborhoods. A Bright & spacious layout with over 2200sq ft of living space and a finished lower level, 3 spacious bedrooms, 4 washrooms and a new patio and convenient second-floor laundry. Enjoy many custom upgrades! Thoughtfully designed open concept living on the main floor allows you to enjoy time with friends & family. Kitchen features White ceramic backsplash, striking navy shaker cabinets, S/S appliances, Caesarstone counters, a satin brass faucet and large Centre Island with breakfast bar. Step out to south facing, fully fenced yard. Upstairs the primary suite features a sitting area with stylish built-in cabinetry & cozy electric fireplace with dramatic feature wall, 5-piece ensuite bath & walk-in closet. Lower level features a fully finished rec room, 4-piece washroom, utility room & a storage room. Private drive with parking for 2 cars, with direct access from home to garage. Just over 2-year-old, balance of Tarion warranty. Walk to transit, parks, shops & restaurants - farm boy, LA fitness and much more...commuters will love short drive to 412, 407 and GO. Don't miss the chance to make this home yours. (id:35492)
Royal Heritage Realty Ltd.
2258 County Road 45
Asphodel-Norwood, Ontario
**Location, Location, Location!** This property is ideally situated on the outskirts of Norwood, offering high visibility on a busy County Rd 45, perfect for a home-based business. With a sprawling lawn and three separate entrances, it provides ample space for any entrepreneurial venture. The large lot is serviced, and detached workshop (20' x 20') adds convenience for projects or business needs. This custom 1150 sq ft raised bungalow features 2+2 bedrooms and 2 bathrooms, ensuring plenty of space for family and guests. Light floods the spacious kitchen and dining area, highlighted by a cathedral ceiling and a charming Heartland Sweet Heart wood cook stove, making it an inviting place for gatherings. The walkouts to a covered wrap around deck with a gas BBQ hookup enhance outdoor enjoyment. The main level has beautiful hardwood floors throughout and a combined laundry/bathroom area. The fully finished lower level, with lookout windows, includes a three-piece bath and a games room complete with a gas fireplace, creating an ideal space for base business/in-laws. Set on a generous 265 ft deep lot, this half acre property offers a large fenced backyard. This low-maintenance home is vacant and ready for immediate possession, making it a great option for a studio, rental, or in-law suite. Don't miss this opportunity in the beautiful Kawartha Lakes region!Located near the tranquil Wakefield Conservation Area and Mill Pond Forest Trails, it's less than a 10-minute drive to Hastings Village Marina on Rice Lake and 20 minutes to Upper Stoney Lake for fishing, boating, and watersports. This low-maintenance property is vacant and ready for immediate possession, making it an excellent choice for a studio, rental, or in-law suite. Don't miss out on this strategically located home in the beautiful Kawartha Lakes region! (id:35492)
Royal LePage Proalliance Realty
26 Borers Creek Circle
Hamilton, Ontario
Check out this bright, modern, and spacious end-unit townhouse! This stunning NW-facing home offers three levels of sun-filled living, with a sleek stone and stucco exterior. Key features include a main-floor recreation room, upper-level laundry, and stainless steel appliances. With three private outdoor spaces- a main balcony, a deck, and a primary bedroom balcony- the layout flows perfectly for both relaxation and entertaining. Plus, energy-efficient elements like a tankless water heater and HRV system help keep costs low, with a monthly POTL fee of just $94.16. Note: Snow and ice may not be cleared, so please watch your step. Thank you. (id:35492)
Homelife Maple Leaf Realty Ltd.
19 Central Market Drive
Haldimand, Ontario
Gorgeous, Beautiful 3 Storey Freehold townhouse offers 3 Bedrooms & 2 bathrooms, Welcome You to Modern Living. Spacious Living / Dining Room with Balcony. Vinyl exterior elevation and 9-foot ceiling in 2nd floor and hardwood floor-stained oak stair. The master bedroom includes a walk-in closet and an ensuite bath, providing a personal retreat. 2 Balconies and 2 Parking Spaces. Close to Schools, Shopping mall, Restaurants and Parks. Easy Access to Major Highways. Very close to Hamilton International Airport, Mount Hope Community, Port Dover, HWY6, HWY403 & Hamilton. No survey available. Lock box for easy showing. Great Opportunity for First time Buyer and Investors listed More than $100K lower than the Builder's Price. (id:35492)
Century 21 People's Choice Realty Inc.
22 Annabelle Drive
Toronto, Ontario
Welcome to Your Dream Home in the Heart of Etobicoke! This stunning, newly renovated, recently decorated two-storey home is perfect for large families seeking ample space or investors looking for an ideal rental opportunity both on the main floors and basement area. From the moment you step inside, you'll be greeted by a bright, welcoming atmosphere in a meticulously maintained and cared-for property. The main floor features gleaming laminate flooring throughout, elegant pot lights, and professionally painted walls. Step into the spacious and sun-filled living room, highlighted by a large picture window perfect for family gatherings and cozy evenings. The dining room, complete with a stylish light fixture, seamlessly connects to the living area, creating the perfect flow for entertaining. The modern kitchen boasts stainless steel appliances, brand-new quartz countertops and sleek cabinetry with gold accents. Enjoy casual meals in the bright breakfast area, which opens onto a private balcony overlooking mature trees - a serene spot for morning coffee or evening relaxation. Upstairs, you'll find four generous bedrooms, each featuring new laminate flooring, fresh paint, ample closet space, and large windows that fill each room with natural light. The finished basement offers incredible versatility featuring a spacious recreation room complete with a bar and cozy fireplace, perfect for entertaining family and friends. The basement also includes a dedicated dining area, a second full kitchen, a bedroom (basement has enough space to add an additional bedroom), making it ideal for added rental income potential. Step outside from the basement to a large, private backyard backing onto a tree-lined ravine providing peace, privacy, and the perfect setting for summer BBQs and gatherings.Located close to transit, shopping malls, schools, places of worship, and restaurants, this property truly has it all. (id:35492)
RE/MAX Rouge River Realty Ltd.
1590 Cornwall Road
Cornwall, Ontario
A truly rare offering just minutes from the city limits, this picturesque 34-acre property blends open fields and mature woodland, creating the ideal setting for a hobby farm, homestead, or peaceful country retreat. Rich in character and surrounded by natural beauty, the charming century home offers over 1,600 square feet of inviting living space, where timeless details meet everyday comfort. Inside, you'll find two exceptionally spacious bedrooms and two full bathrooms, including a beautiful bath featuring a soaker claw-foot tub, perfect for unwinding after a long day. The formal dining room, highlighted by elegant French doors, sets the tone for cozy family dinners and memorable gatherings, while the home's warmth and charm are felt throughout. Eat-in country kitchen and a cozy living room finish off the main floor. Outdoors, the property continues to impress with a 28' x 32' heated workshop warmed by a woodstove, I ideal for projects, storage, or small-scale farming needs. A 10' x 14' insulated bunkie adds flexibility for guests, a studio, or a private retreat. Enjoy peaceful mornings and sunset views from the wraparound porch, overlooking beautifully landscaped perennial gardens, a serene pond, and a truly unique water fountain that adds to the property's tranquil atmosphere. Recent updates include newer siding, shingles, gas furnace and the home is serviced by Cornwall Electric which offers both rural charm and modern convenience. This is a one-of-a-kind property where space, privacy, and possibility come together, an exceptional opportunity to embrace country living without sacrificing proximity to the city. (id:35492)
RE/MAX Affiliates Marquis Ltd.
1209 - 55 Bamburgh Circle
Toronto, Ontario
This stunning south-facing Tridel luxury condo unit offers a bright, expansive 3+1 bedroom layout. It features a sophisticated open-concept design with a large eat-in kitchen, a sun-filled solarium, and an oversized den ideal for a fourth bedroom or private office. Large windows provide abundant natural light and unobstructed southern views. Extensively renovated in 2023 with premium finishes throughout, including updated bedrooms, flooring, kitchen, bathrooms, windows, closets, laundry, and appliances. Located in a prestigious, transit-friendly neighbourhood close to Hwy 404, shopping plazas,T&T supermarket,Foody Mart supermarket, dining, and top-ranked schools. Recently upgraded lobby and common areas. Enjoy resort-style amenities with 24-hour gated security, indoor/outdoor pools, gyms, squash,table tennis, tennis courts, billiards, and more.A large number of visitor parking spaces.Includes two parking spaces and one locker. (id:35492)
Century 21 Landunion Realty Inc.

