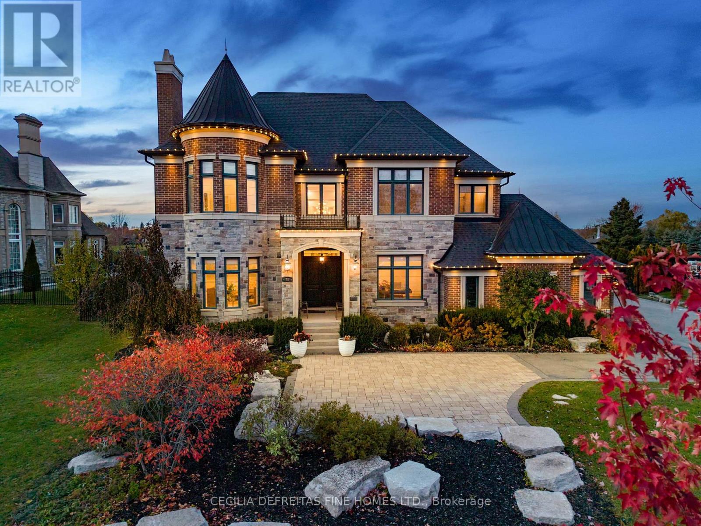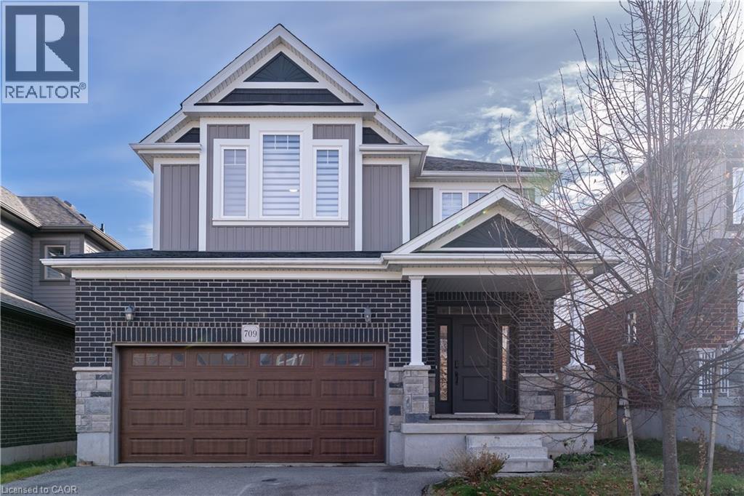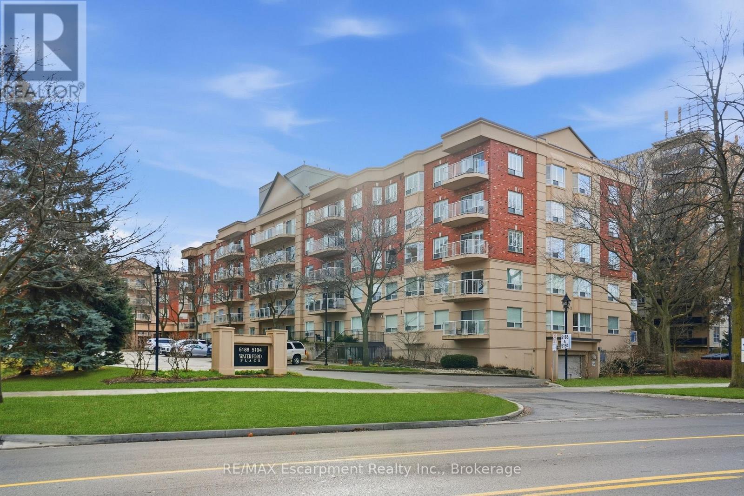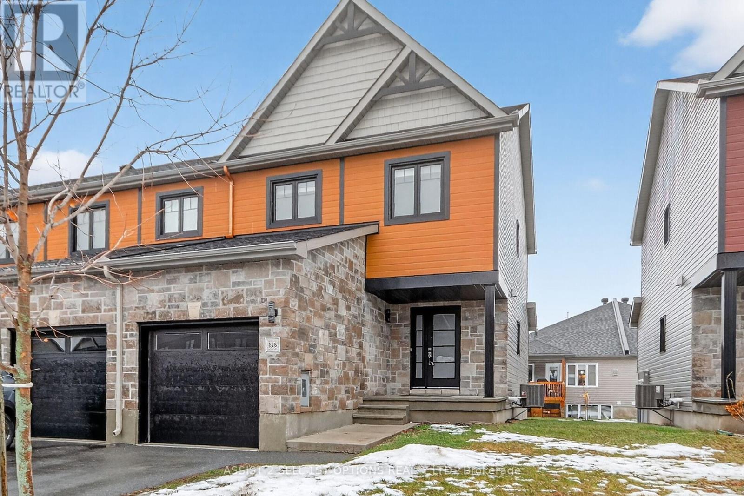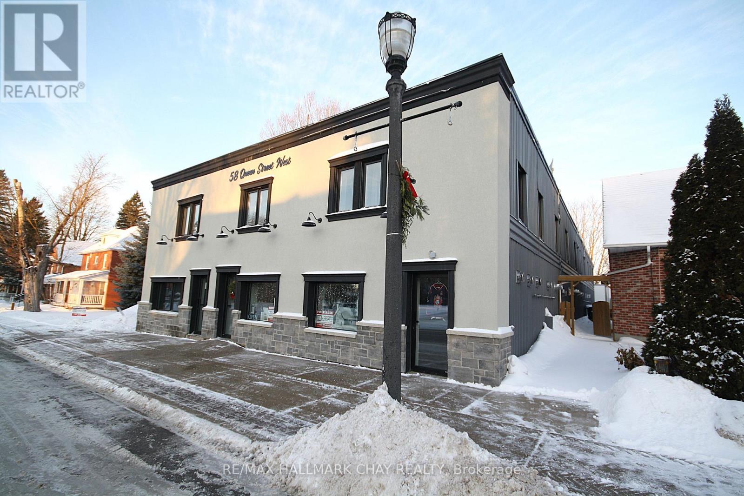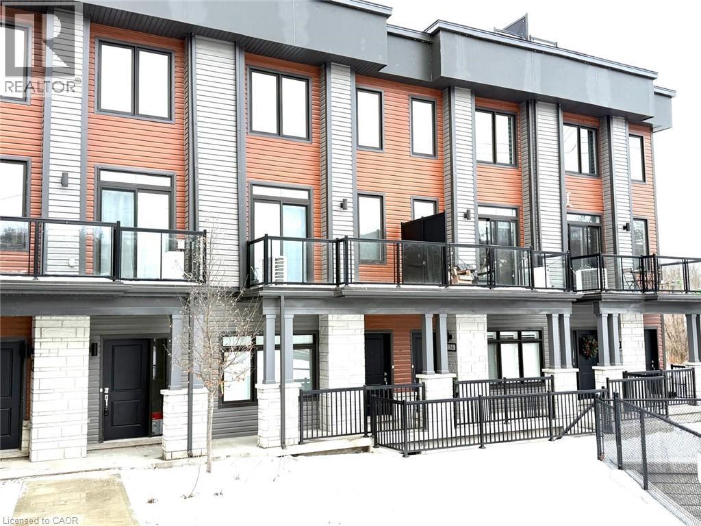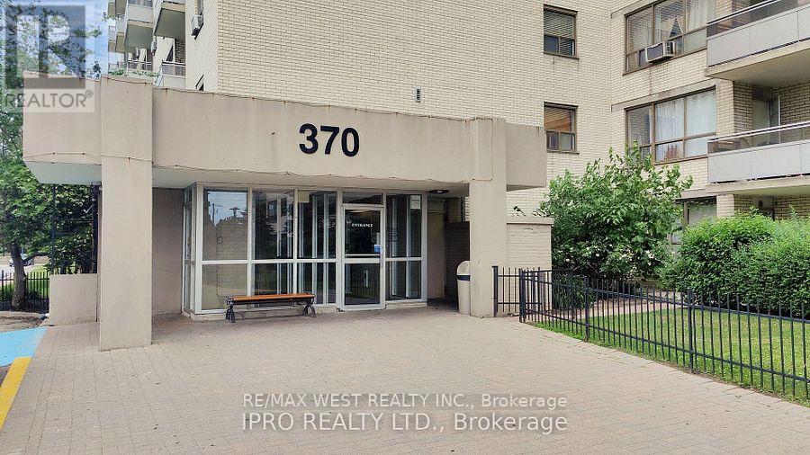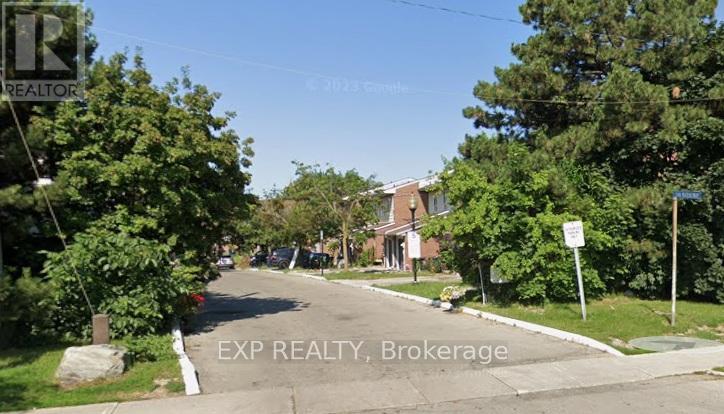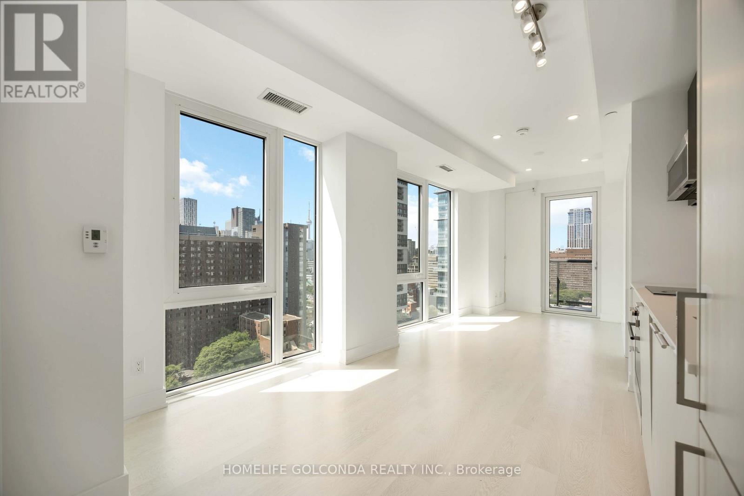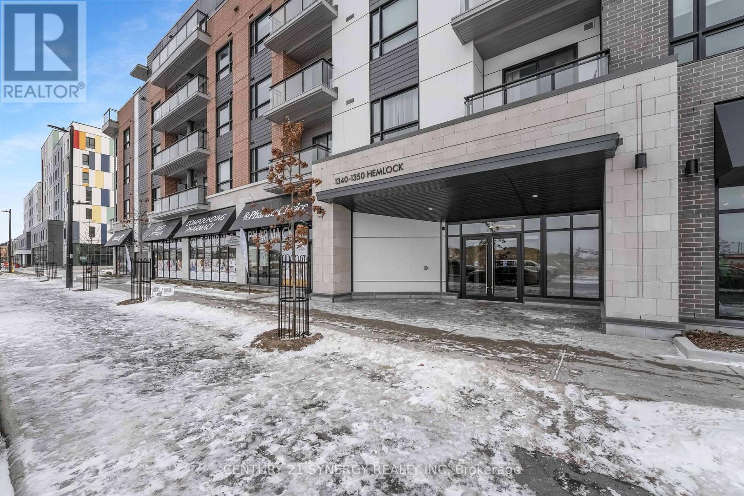195 Terry Fox Drive
Barrie, Ontario
Welcome To This Stunning 4-bedroom, Never-before-lived-in Home, Offering Refined And Elegant Living In A Highly Sought-after Master-planned Community. The Bright, Open-concept Layout Is Perfect For Modern Living And Entertaining. The Expansive Kitchen Features A Large Island And Breakfast Area, Flowing Effortlessly Into The Main Living Space.Retreat To The Spacious Primary Bedroom, Complete With An Impressively Sized Walk-in Closet And A Luxurious Custom Ensuite Featuring Double Sinks, A Glass-enclosed Shower, And A Relaxing Soaker Tub, Your Own Private Oasis. Thoughtfully Designed And Perfectly Positioned, This Residence Provides Seamless Access To Scenic Walking Trails, Bike Paths, And A 12-acre Sports Park-ideal For An Active And Connected Lifestyle.enjoy Exceptional Convenience With Close Proximity To Barrie Go Station, Highway 400, Top-rated Schools, Shopping, Lake Simcoe, Beautiful Beaches, Golf Courses, And Vibrant Downtown Barrie. A Perfect Blend Of Comfort, Style, And Location, This Home Truly Has It All. (id:35492)
RE/MAX West Realty Inc.
78 Mizuno Crescent
Vaughan, Ontario
A Private Estate of Timeless Luxury & Resort-Level Living, set on 1.139 pristine acres, this extraordinary luxury builder's estate offers over 9,500 square feet of meticulously finished living space, which includes a 3,000 sq ft fully finished lower level-designed to evoke the elegance and service of a world-class boutique hotel.Every detail reflects bespoke craftsmanship and curated design, featuring Versace décor and designer furnishings imported from Italy, seamlessly woven into a cohesive, restrained palette that defines modern quiet luxury. Floor-to-ceiling millwork, custom built-ins, rich textiles, and layered architectural lighting create a sophisticated ambiance throughout-warm, intentional, and visually striking both day and night.The main living spaces are grounded by radiant heated floors on the main level and basement, offering year-round comfort beneath refined finishes. Spa-inspired bathrooms provide a serene retreat, highlighted by thoughtful styling, premium materials, and tranquil, hotel-quality design. Outdoors, the experience is cinematic. A resort-style swimming pool illuminated by a dramatic lighting scheme becomes the focal point of the estate, delivering depth, warmth, and a striking nighttime presence. Reflections dance across the water, elevating every evening into an atmosphere of effortless elegance.Three gas fire pits flicker softly throughout the grounds, creating intimate gathering spaces and visual balance against the glow of the pool. Nearby, a luxurious hot tub offers a secluded retreat-perfect for unwinding beneath the stars as the estate's lighting design enhances both privacy and ambiance. (id:35492)
Cecilia Defreitas Fine Homes Ltd.
709 Rock Elm Street
Waterloo, Ontario
Prime location! The most popular community - Vista Hill - The best Spectacular Spec Home is for Sale! 2091 SQFT in one of the most popular floor plans, Hampton Model-Elevation A on the lookout lot! Loaded with upgrades: 9' ceiling on Main Floor, Hardwood floor in living room and Dinette, with stunningly beautiful Fireplace; upgraded kitchen with beautiful W/I pantry, Kitchen island, and Backsplash. Master bedroom with W/I closet & 5 piece Ensuite with double sink and Luxury Glass Shower door. Upper Floor Family room, finished basement with bath, bedroom, gym, and a good-sized home entertainment studio, garage door opener, and more!! See listing attachment for features and finished standards, and Upgrades. Minutes to all amenities/shopping/restaurants at the Boardwalk, Costco, parks, walking trails, school bus to top-rated schools, universities & more… move in and enjoy, A MUST SEE house!!! (id:35492)
Royal LePage Peaceland Realty
310 - 5188 Lakeshore Road
Burlington, Ontario
Welcome to this beautifully updated condo offering spacious open-concept living, exceptional finishes, and a spectacular property with water's edge views. Soaring 9-foot ceilings enhance the living and dining rooms, creating a bright and refined space that flows seamlessly to a walk-out balcony. The glass-framed balcony (approximately 100 sq. ft.) is perfect for relaxing. The kitchen is a standout, featuring a breakfast bar, stainless steel appliances, under-counter task lighting, pot lights, a double-depth pantry, and tasteful finishes. Recent updates include a new countertop, sink, faucet, and backsplash (2021), along with new flooring, fresh paint, four new pot lights, and a new microwave hood fan (2024). This condo features primary suite with a walk-in closet and 5-piece ensuite with a new toilet and vanity counter, and a spacious 2nd bedroom and 4 piece main bathroom. Additional upgrades include new bedroom flooring (2021), new front hall and kitchen flooring, updated closet doors (2022), and freshly painted living and dining room ceilings. Enjoy the convenience of a separate in-suite laundry room and parking located adjacent to the basement entry. The well-maintained building offers outstanding amenities, including a large party room for special events, a walkout patio with BBQ area, lakeside gazebo, well-equipped exercise room, large hot tub, and plenty of above-ground visitor parking. This is a rare opportunity to enjoy stylish condo living with exceptional outdoor views and resort-style amenities. (id:35492)
RE/MAX Escarpment Realty Inc.
355 Twilight Avenue
Russell, Ontario
Welcome to 355 Twilight Ave in the sought-after Sunset Flats area of the Town of Russell-an exceptional END -unit townhome widened by 4 ft. and offering nearly 1,400 sq ft on the main level plus a finished basement . This bright 3-bedroom home features a welcoming foyer with ceramic floors and double closet, a modern kitchen with granite countertops, crown moulding above cabinets, stainless steel appliances, and hardwood flooring throughout the main level. The living and dining areas are filled with natural light from large, bright windows. The spacious primary bedroom with two closets and well-sized secondary bedrooms are complemented by a main bathroom with double sinks. The finished basement offers a large rec room and full bath, plus a unique separate door providing excellent rental or in-law suite potential. Close to parks, schools, shopping, trails, and community amenities, with easy access to downtown Ottawa. (id:35492)
Assist 2 Sell 1st Options Realty Ltd.
58 Queen St Street W
Springwater, Ontario
Excellent investment opportunity with over 10,000 Square Feet! Fully rented residential 8 plex with ground level 5400+ Square foot commercial retail warehouse space. Huge capital improvements done in the last 2 years. Including stucco/stone front facade, windows, doors, bathrooms, flooring, roofs, brand new asphalt parking lot, plumbing, exterior paint, storage units, covered porch entrance, new heat pumps in all upper apartments, new hot water heaters, new interior paint, and much more! Some units have newer kitchens and bathrooms. Rear truck level loading dock with elevator. Main floor tenant operates a reputable and successful Fireplace/HVAC business. All residential and commercial units fully occupied. Too many improvements to list. Turn key investment! (id:35492)
RE/MAX Hallmark Chay Realty
2 Willow Street Unit# 34
Paris, Ontario
Beautiful exquisite townhome located in spectacular location with surrounding views of Grand River in the heart of Paris. Gorgeous open concept on main floor that beams with natural light and has hardwood floors. Living & formal dining areas (with balcony east view) and brilliant chef style kitchen with granite counters and huge island, stunning cabinetry, stainless steel appliances where you can begin making wonderful memories entertaining with friends and family or sit in your cozy living area and relax while you view the Grand River and watch the sun go down. The upper level has hardwood floors, classical master bedroom with walk in closet and 3 pc ensuite with delightfully large shower. Also on the upper level is a 2nd bedroom, 4 pc main bathroom and laundry closet. This property just keeps on adding to its uniqueness with your own roof top terrace, once there you have your own oasis without leaving your home! Also a bonus of having an attached garage for your vehicle and 1 outside parking space. So many opportunities living in this beautiful environment with lots of nearby nature, walking trails, canoeing and sight seeing in the delightful town of PARIS. This is a home where you can live your life the fullest. Book your showing today. (id:35492)
Revel Realty Inc.
2316 - 370 Dixon Road
Toronto, Ontario
This beautifully updated 2-bedroom, 1-bath condo offers stunning 23rd-floor views of the city skyline, park, and playground. The oversized private balcony provides the perfect space to relax or entertain. Inside, you'll find a modern kitchen with brand-new stainless steel appliances, including in-suite laundry, an upgraded bathroom, and fresh paint throughout. Spacious bedrooms with excellent storage make this unit ideal for professionals, couples, or small families. The well-maintained building features resort-style amenities such as an indoor pool, fitness centre, sauna, and walk-out terrace. Conveniently located near GO Transit, highways, shopping, and everyday essentials. (id:35492)
RE/MAX West Realty Inc.
38 - 4 San Marino Way
Toronto, Ontario
Bright, sunny, south-facing condo townhome offering just under 1,300 sq ft of living space with 4 bedrooms, 3 bathrooms, a private garage, and a functional, family-friendly layout in an excellent North York location. Situated in the desirable Glenfield-Jane Heights community, this 4+1 bedroom home is nestled in a quiet, family-oriented complex with a playground, ideal for growing families. Highly sought-after South exposure provides excellent natural light throughout the day. Enjoy a private backyard with patio and garden shed, perfect for outdoor living and additional storage. Ideal for families needing more room, first-time buyers priced out of freehold homes, buyers seeking less competition, or investors looking for solid value. Steps to TTC, schools, parks, places of worship, groceries, restaurants, and everyday amenities, with quick access to Highways 401 and 400. Maintenance fees include water, snow removal, grass cutting, building insurance, internet, and cable TV, providing excellent value and predictable monthly costs. The home requires upgrading, presenting a strong opportunity to add value and customize in a high-demand Jane & Sheppard location. A must see! (id:35492)
Exp Realty
1703 - 308 Jarvis Street
Toronto, Ontario
Own the Skyline. Live the Icon. Welcome to Suite 1703 at JAC Condos Where Downtown Toronto unfolds beneath you. Perched on the coveted southwest corner of the brand-new JAC Condos at 308 Jarvis Street, this 2-bedroom, 2-bathroom residence delivers more than just space it delivers status. Bask in floor-to-ceiling light, with breathtaking views of the CN Tower and cityscape as your daily backdrop. This never-lived-in unit masterfully blends refined design and smart functionality, featuring open-concept living, contemporary finishes, and elevated ceilings that amplify its sleek urban appeal. Step outside and you're in the core of everything: just minutes from Toronto Metropolitan University, University of Toronto, Eaton Centre, Service Ontario, Loblaws, and the TTC subway all within walking distance. Start your mornings at Balzacs or Dineen Coffee, grab lunch in Koreatown or Church-Wellesley Village, and wrap up with dinner near Michelin starred hotspots or eclectic eateries steps from your door. JAC Condos redefines amenity living: indulge in a 24-hour concierge, rooftop terrace with BBQs, yoga studio, library, pet spa, media/e-sports lounge, fitness centre, music room, and even a hydroponic garden all curated for next-generation urban dwellers. Whether you're a rising professional, a dynamic couple, or best friends building your downtown empire, this unit is your statement bold, elevated, and entirely uncompromising (id:35492)
Homelife Golconda Realty Inc.
602 - 1350 Hemlock Road
Ottawa, Ontario
Welcome to Unit 602 at 1350 Hemlock Road, a modern studio located in the heart of Wateridge Village, just minutes from downtown Ottawa and a short walk to the Ottawa River. This bright, south-facing unit offers a smart, functional layout ideal for urban living.The open-concept space is filled with natural light and features a comfortable living and sleeping area. The contemporary kitchen is equipped with stainless steel appliances, quartz countertops, and luxury vinyl tile flooring, while the bathroom is finished with sleek ceramic tile. Enjoy in-unit laundry, elevator access, step-free entry throughout the building, and a private glass-enclosed south-facing balcony-perfect for relaxing or enjoying your morning coffee. Residents also have access to a stylish party room. Set in a vibrant, family-friendly community with new parks, schools, Montfort Hospital nearby, and convenient ground-floor amenities including a pharmacy, convenience store, dentist, and Pilates studio. Move-in ready and wheelchair accessible, this unit is an excellent opportunity for first-time buyers, downsizers, or investors in one of Ottawa's fastest-growing neighbourhoods. (id:35492)
Century 21 Synergy Realty Inc
3118 Travertine Drive
Oakville, Ontario
Stunning 2024 Mattamy home in prestigious Preserve West. North-east facing, sun-filled 4+1 bedroom, 3.5 bathroom home with $100K+ in upgrades, situated on a 34.12 ft frontage lot, fully fenced and backed by the Tarion Warranty. Features 10' ceilings on the main floor, 9' ceilings on the second, wide-plank hardwood, imported porcelain tiles, and a grand upgraded chef's kitchen with dual-tone cabinetry, quartz waterfall countertops, and matching backsplash. Includes triple-glazed windows, electric fireplace, main-floor den, and a luxury primary ensuite with freestanding tub and frameless glass shower. Smart home package, ENERGY STAR certification, 200-amp panel, pot lights, and French frosted glass doors. Basement permit applied for a 2-bedroom second unit plus owner 1-bedroom with full bath. New fence (May 2025). Conveniently located near parks, top schools, shopping, GO Station, Hwy 407 & QEW/403.Overnight parking permit available. (id:35492)
Homelife/miracle Realty Ltd


