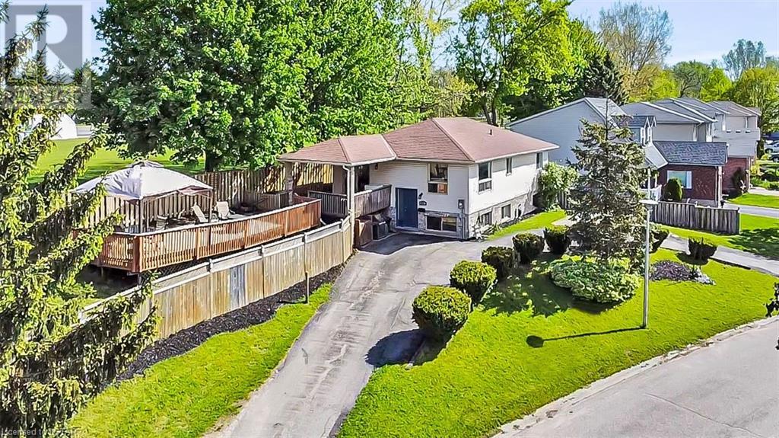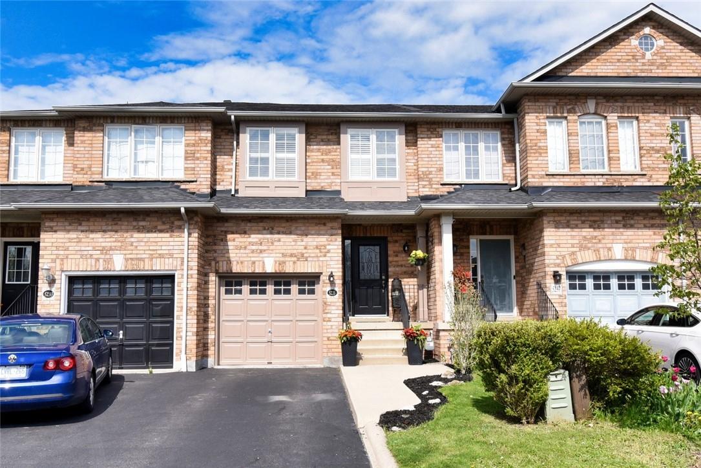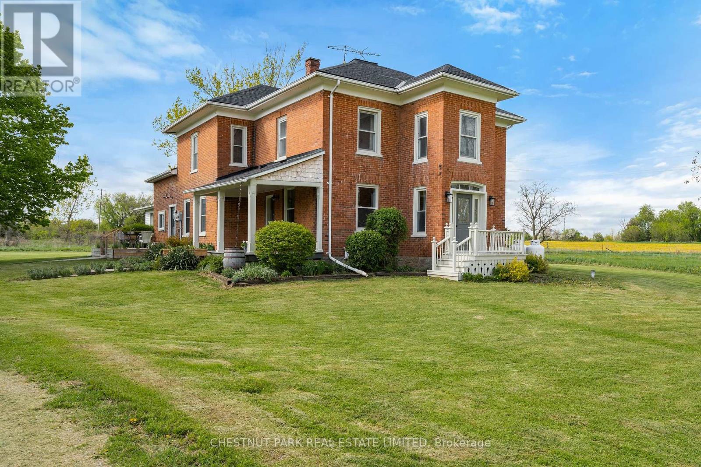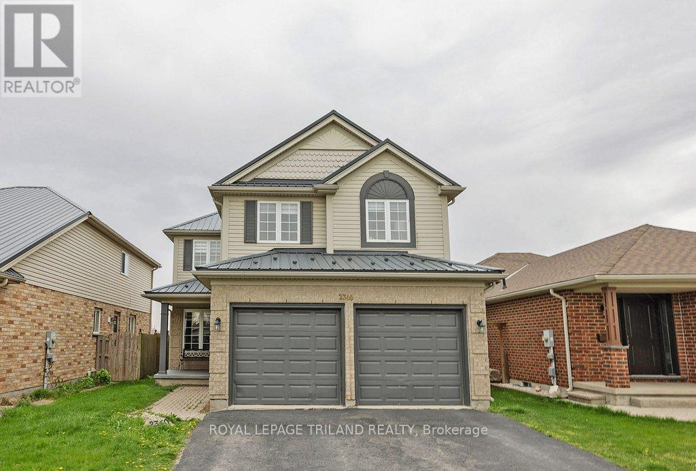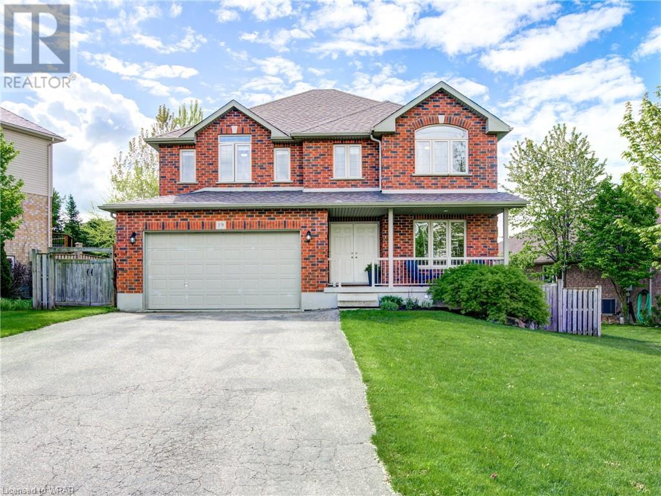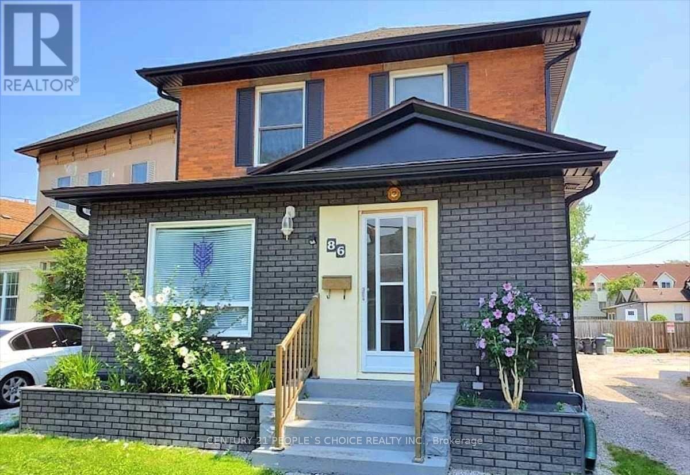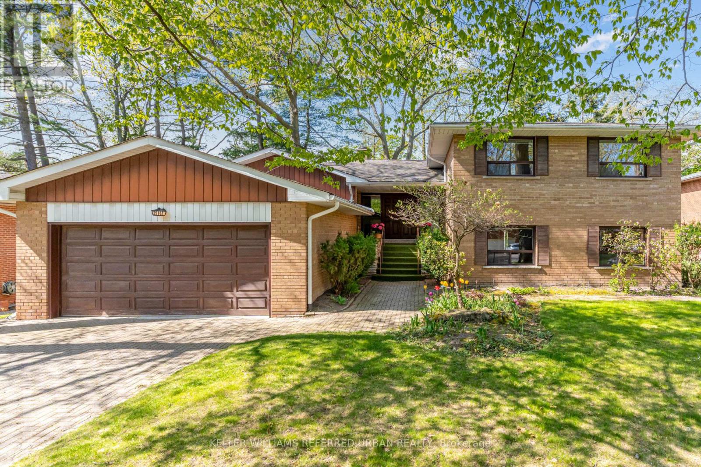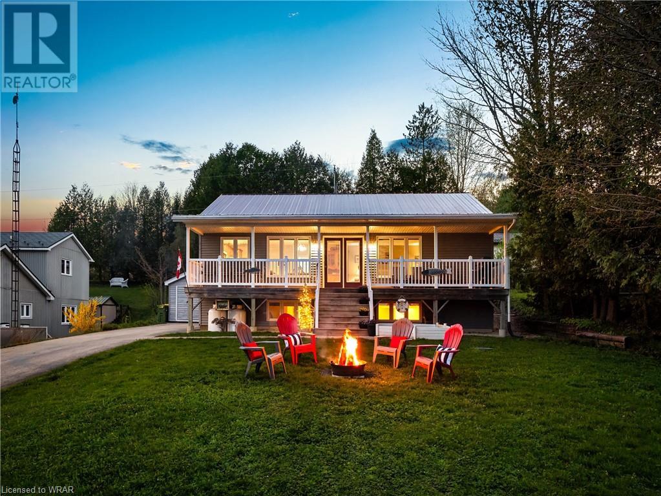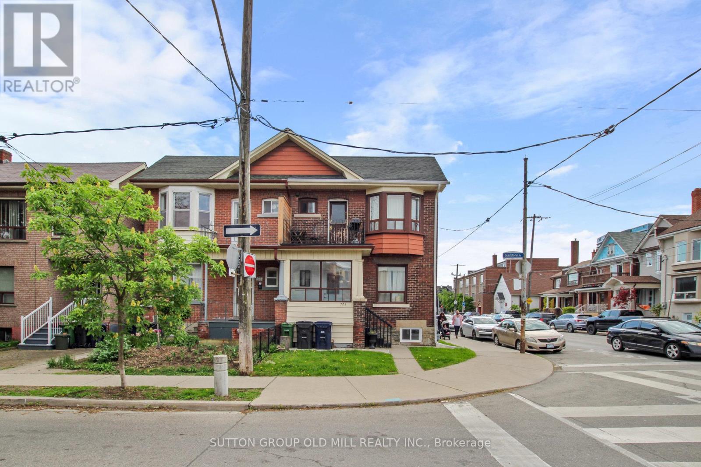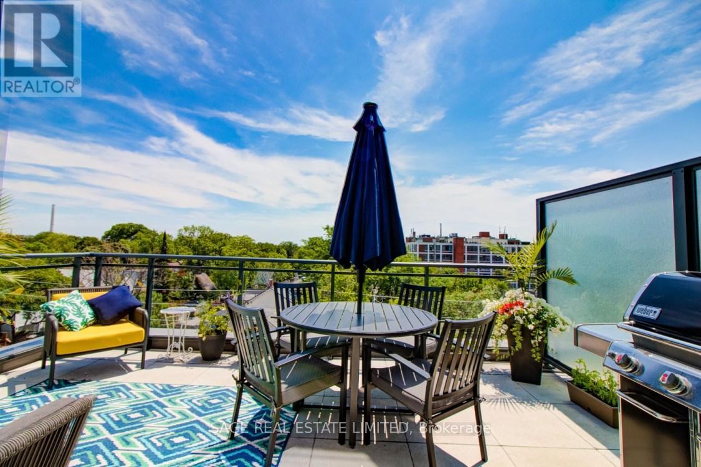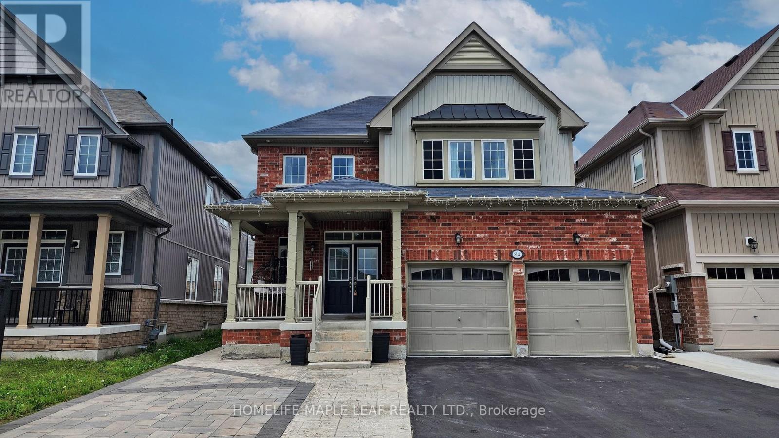60 Cedar Sites Rd
Nolalu, Ontario
Are you tired of this cruel, cruel world and want to retreat to your own slice of heaven? We got you, fam! Beautiful view of Bluffs Silver Mountain, 135 acres in an unorganized area, open concept love nest with woodstove, prepped 3 PC bathroom, metal roof, fully insulated, gravel pit, solar panels with four batteries, dug well, beaver pond, cedar (ready to chop!), two creeks, 10 acres across the road (possible severance). Gorgeous views all around you! This is the property that YOU have been waiting for! Set your sights on Cedar Sites! (id:35492)
Royal LePage Lannon Realty
51 Trapper Street
London, Ontario
This unique 3+2 bedroom ranch has been in the family since it was built. The very well laid-out floor plan is ideal for families, retirees, and first-time home buyers. The views are unlike any other property in the area as you sit on top of a hill overlooking the river running east from the massive deck. A 45' x 12' covered patio is perfect for entertaining even on rainy days. Step inside and you will find an open concept kitchen, dining, and family area with many windows and tons of natural light. The kitchen features granite counters and a peninsula with plenty of space for family gatherings. The family room includes a pair of sliding patio doors that lead to the covered patio area and fully fenced backyard. Towards the back of the house, you will find three good-sized bedrooms and a bathroom. The lower level features huge windows and high ceilings, making it feel like you are above grade. Another full bathroom, two more bedrooms, and a recreation room allow this home to cater to larger families or even the possibility of a granny suite/mortgage helper with the right setup. The area features East Park (waterpark, golf course), many schools, parks, and easy access to major highways. Recent updates include - Paint through out (2024), Vinyl flooring (2024), carpet on stairs (2024). (id:35492)
Limelight Realty Inc.
5235 Thornburn Drive
Burlington, Ontario
Step into convenience as you enter this meticulously designed 3 bedroom family home with 4 bathrooms, where even the garage is optimized for functionality with two upper-level storage areas. Freshly painted in a neutral palette, the interior sets the stage for your personal style to shine. Experience the future of organization with shelving units in most closets, ensuring ample storage without sacrificing space. Upgraded bathroom cabinets and shower faucets elevate everyday routines to moments of luxury. Retreat to the ensuite bathroom, featuring a soaker tub and separate shower, promising relaxation in a spa-like atmosphere. Below, the professionally finished lower level beckons with a 3-piece bath, pot lights, workshop, and cold cellar, catering to both practicality and leisure. Effortless cleaning is facilitated by the central vacuum system (as is), while elegant wood-style flooring adds warmth throughout. Sleek California shutters provide privacy and ambiance, complementing the upgraded kitchen with under-mount lighting and stainless steel appliances. Entertain effortlessly with granite stone countertops, both durable and opulent. Step outside to your private backyard oasis, complete with a bi-level deck and a gas outlet for BBQs, creating the perfect setting for outdoor gatherings and relaxation. Transform your everyday moments into extraordinary experiences in this exceptional home, where every detail has been meticulously crafted for comfort, convenience, and luxury. (id:35492)
Your Home Sold Guaranteed Realty Services Inc.
167 Davis Road
Prince Edward County, Ontario
A Truly Unique circa 1870 Red Brick Farmhouse just minutes to Picton this 5 bed, 3+ bath generational family home is nestled amongst 4.5 acres of pastoral views, with the perfect blend of county farm life with all your modern amenities. Enter the home through your formal front foyer or greet your guests from the side covered porch entrance. Long day out in the garden or barn? Come in through the original scullery/mud room with extra sink for meal prep, tons of storage and laundry. Original details have been meticulously restored and added, the blend of old and new adds warmth and character to every corner, with the kitchen being the heart of this home-with stainless steel appliances, apron sink, built ins, beadboard, subway tile and brass touches. Host your family gatherings in the living/dining room with refinished hardwood floors and french doors. A separate family room and 2 piece bath finish the main area of the first floor. At the back of the house, find a bonus guest/in-law suite with extra bedroom/bathroom and second floor private loft/den. Two of the three staircases in this home with take you upstairs to 4 large bedrooms, sitting area and upgraded 3 piece bath with walk in glass shower. Take your time relaxing and getting ready in the private soaker tub room overlooking the beautiful fields. Adjoining property has a converted garage with endless possibilities; art studio/shop or separate living quarters. Located just outside of Picton, Prince Edward County. 2 hours from Toronto and 30 mins from Belleville. **** EXTRAS **** Listing includes the sale of 153 Davis Road - ARN 135091802512425, PIN 550570048 Legal Description - PT LT 13 CON 2 SW GREEN POINT SOPHIASBURGH PT 3 47R1629, S/T INTEREST IN PE81314, T/W PE81314; PRINCE EDWARD (id:35492)
Chestnut Park Real Estate Limited
2340 Meadowgate Boulevard
London, Ontario
This outstanding two storey is ready and waiting for a new family in south London's Jackson neighbourhood. From the moment you walk into a bright entryway that flows into a formal living/dining area that provides a place to gather and entertain, you'll love the light from all the windows. Walk through the sliding doors into the welcoming great room and you'll be greeted with the warmth of a electric fireplace and a view of the thoroughly modern kitchen. There's lots of counter space on beautiful counters and storage in sleek cabinets, complete with stainless appliances framed by subway tile. There's a large breakfast nook here that's perfect for less formal meals or tackling homework while dinner finishes on the stove. There is a newer modern 3 piece bath plus a powder room on this level as well. Upstairs, there are four nice sized bedrooms, including a large primary with a walk-in closet and a 4 piece ensuite with a soaker tub plus walk-in shower, while others will appreciate the nicely equipped 4 piece main bath. The lower level is finished, with a large L-shaped rec room plus a fully equipped kitchen. Teen retreat or in-law suite? The choice (and flexibility) is yours. Plus, there still room for storage and access to laundry. Back up stairs there is walkout access to a fully fenced rear yard safe for kids and pets alike with a huge patio that is begging for epic barbecues on summer afternoons. Jackson is a great-family friendly neighbourhood with easy access to schools, parks, shopping, and quick access to the 401. This home has been lovingly maintained and is move-in ready, with all the space a large (or growing) family needs to thrive. Summer is almost here, get out on your new patio! (id:35492)
Royal LePage Triland Realty
19 Firella Place
Wellesley, Ontario
Imagine a lifestyle where the pace slows down, and the sense of community strengthens. Where the echoes of children's laughter fill the air, and neighbors are more like family. This isn't just a dream; it's a tangible reality in the charming town of Wellesley. Nestled just minutes away from the bustling cities of Kitchener-Waterloo and a brief 20-minute drive from the artistic hub of Stratford, Wellesley offers a serene retreat without sacrificing the conveniences of city life. At the heart of this idyllic setting is 19 Firella Place, a gem tucked away in a tranquil cul-de-sac, embodying the essence of family living. The home at 19 Firella Place is thoughtfully designed with family at its core. The spacious kitchen, featuring a large island, becomes a focal point for family gatherings, blending seamlessly into the dining and family rooms in an open concept design. The family room, cozy and inviting with its built-in gas fireplace, promises warm, intimate evenings during the colder months. As seasons change, the rear deck, accessible directly from the kitchen, invites outdoor dining and leisure, complementing the above-ground pool that promises endless fun and respite during the warm, summer days. Privacy and comfort are paramount in the upper levels of the home, where three generously sized kids' rooms and a substantial primary bedroom await. The primary suite, a sanctuary of tranquility, boasts two large walk-in closets and an ensuite bathroom with a separate shower and jacuzzi tub, offering a private retreat for relaxation. Practicality is woven into the fabric of the home, with a conveniently located pantry and laundry room adjacent to the kitchen. The basement, partially finished, presents endless possibilities for additional living space. 19 Firella Place is more than a home; it's a gateway to a lifestyle cherished by those who dream of country living, where community and family flourish. (id:35492)
Exp Realty
86 Welland Avenue
St. Catharines, Ontario
Welcome to 86 Welland Ave! Great investment opportunity and also perfect for a family with this large 2-storey, 4 bedroom, 2 full bath Brick House At an Excellent Location Near Downtown St. Catharines. Within walking distance to all amenities: public transit, parks, schools, shopping, restaurants, and entertainment, this home has quick access to the QEW and HWY 406. **** EXTRAS **** Fridge, Stove, Dishwasher, Washer And Dryer (id:35492)
Century 21 People's Choice Realty Inc.
3214 Credit Heights Drive
Mississauga, Ontario
Rarely offered ravine property on the Credit River. (id:35492)
Keller Williams Referred Urban Realty
133596 Wilcox Lake Road
Grey Highlands, Ontario
Welcome to 133596 Wilcox Lake Rd in Flesherton – your peaceful retreat by the lake, perfect for year-round living or seasonal getaways. Situated on a quiet lakefront, this raised bungalow offers unobstructed views of the water from the front porch and easy access to your private dock just steps away across the road. Spend your days fishing, swimming, kayaking, or simply enjoying the serene surroundings. Outside, a spacious front yard features a fire pit for evening gatherings and a covered porch for enjoying your morning coffee with a view. Step inside to a welcoming open concept layout, where the kitchen, dining, and living areas flow seamlessly together, making it ideal for hosting friends and family. The main floor also boasts a convenient laundry room with backyard access, as well as a generously sized primary bedroom with an ensuite bath. An additional bedroom and full bath complete the main level, offering plenty of space for family members or guests. Downstairs, a spacious rec room awaits, perfect for cozy evenings by the fireplace. Two more bedrooms and a half bath provide additional accommodations, ensuring everyone has their own space to unwind. Complete with 4 bedrooms, 2.5 bathrooms, and 2289 sqft of living space, this home offers comfort and convenience in a picturesque lakeside setting. Whether you’re seeking a permanent residence or a weekend retreat, 133596 Wilcox Lake Rd is ready to welcome you home! Minutes from the CP Rail Trail, Bruce Trail/Hoggs Falls, Highland Glen Golf Course and just a short drive to Beaver Valley Ski Club. (id:35492)
Trilliumwest Real Estate Brokerage
Revel Realty Inc.
722 Gladstone Avenue
Toronto, Ontario
Welcome to 722 Gladstone Ave! This charming semi-detached home features 3 bedrooms & 2 baths. Situated on a corner lot just moments from Bloor Street, it's conveniently close to TTC, parks, and schools perfect for families or anyone seeking urban convenience. Don't miss out, schedule a viewing today! (id:35492)
Sutton Group Old Mill Realty Inc.
603 - 1238 Dundas Street E
Toronto, Ontario
Boutique Leslieville urban oasis at The Taylor. This Unique corner 2bd, 2bth Split Floorplan, rarely available in any of these buildings, offers the perfect blend of functional, contemporary design and urban convenience.The sun-drenched open-concept living space, adorned with floor-to-ceiling windows, offers 9ft Concrete Ceilings and south-east facing orientation ensuring breathtaking unobstructed views and sun-kissed mornings.The modern kitchen boasts sleek appliances, including a gas stove, hidden fridge, and dishwasher, perfect for culinary enthusiasts. Additional features like the gas line running to the terrace and balcony make outdoor entertaining a breeze. This Corner unit offers not one but two walkouts to a large balcony with seating off the living area as well as a large uncovered private terrace (no one above) with panoramic views. Premium parking and locker locations and two bike racks included. Enjoy access to the Taylor gym and The Carlaw amenities including a rooftop patio and party room. Conveniently located within walking distance to Queen st and Danforth, steps to TTC 24, and just a short drive to the beaches and downtown, you'll have easy access to all the best that Toronto has to offer. Don't miss out on the opportunity to call this urban retreat your own. (id:35492)
Sage Real Estate Limited
Rare Real Estate
84 William Fair Drive
Clarington, Ontario
Welcome To This Stunning 4+1 Bedroom Detached Home Located In The Desirable Neighbourghood Of Northglen Community. This Lovely Home Offers A Perfect Blend Of Comfort And Style Along With A Cozy Family Room With A Fireplace, And A Kitchen With Breakfast That Walk Outs Out To A Beautiful Large Deck. Upstairs, The Home Features 4 Spacious Bedrooms, A Master Bedroom Featuring His/Her Walk-In Closet With A 5 Piece Ensuite. The Finished Basement Apartment/Sep Entrance Boasts A Full In-Law Suite With 2 Bedroom+Den, Washroom And A Huge Kitchen. Outside, You Will Find A Double-Car Garage And A Private Backyard Oasis Perfect For Relaxation And Entertaining. Experience The Ideal Combination Of Comfort And Style For All Your Family's Needs. ***Brand New Extended Interlock Driveway. Brand New Deck, Lots Of New Pot Lights, 2 Sets Of Laundry**. Close To Schools, Parks, Highway 401, Shopping, Banks, Shops, Restaurants And Much More. (id:35492)
Homelife Maple Leaf Realty Ltd.


