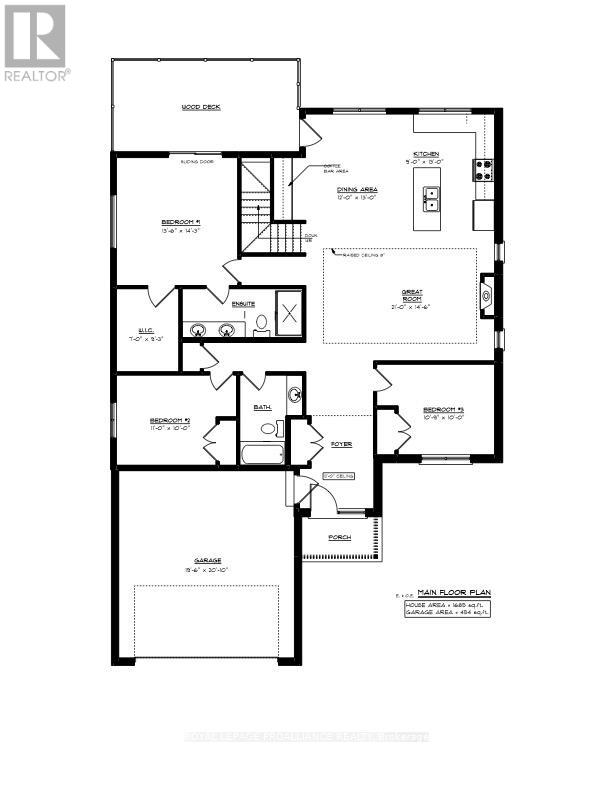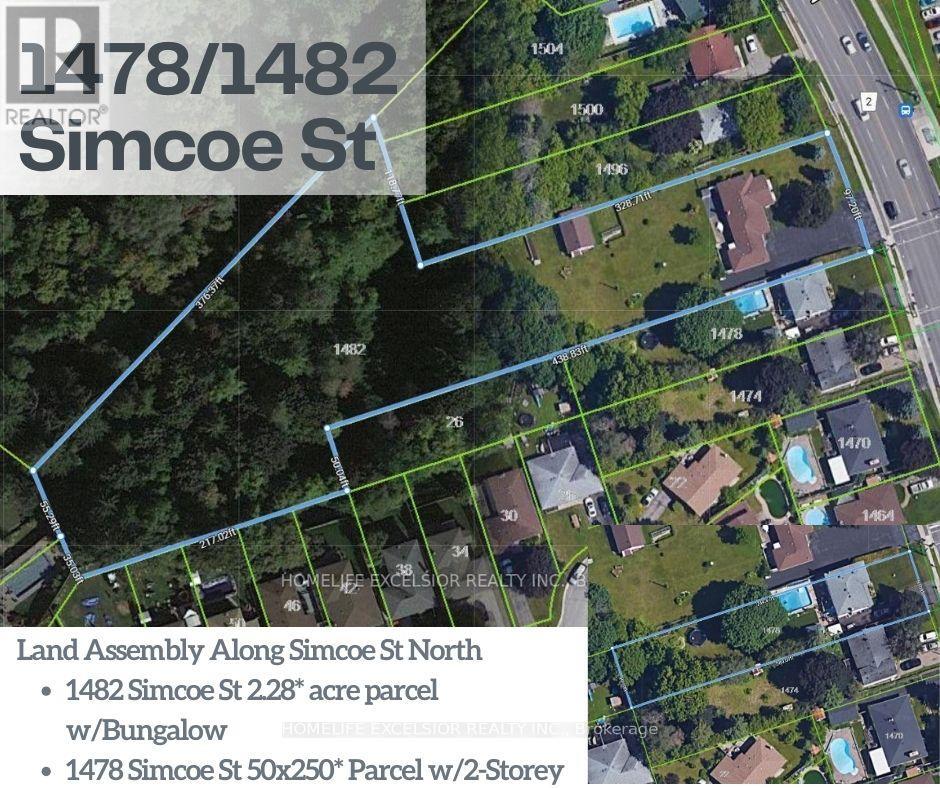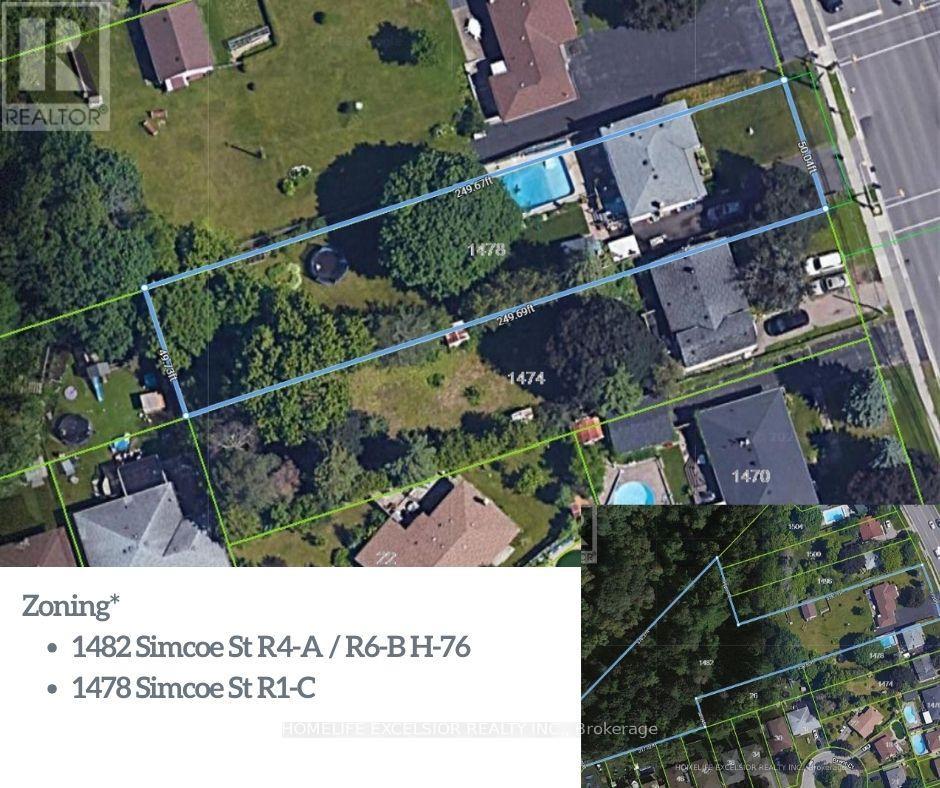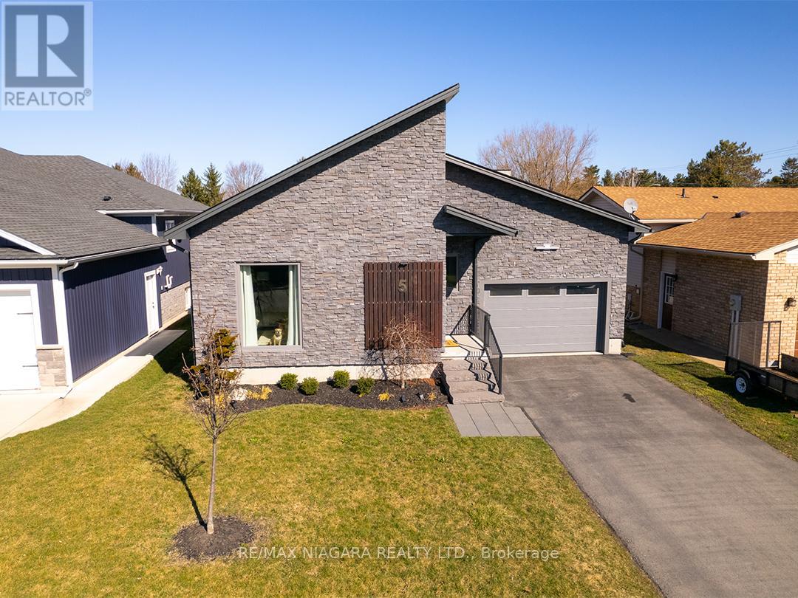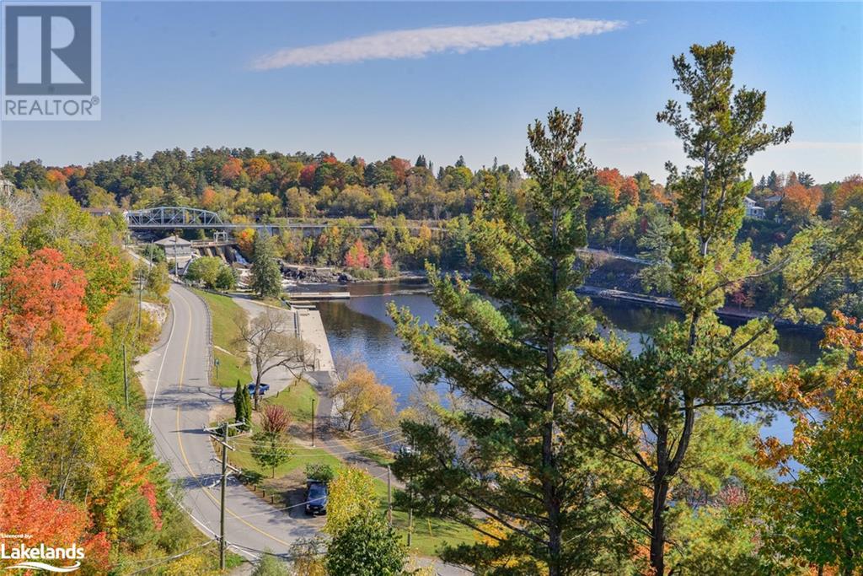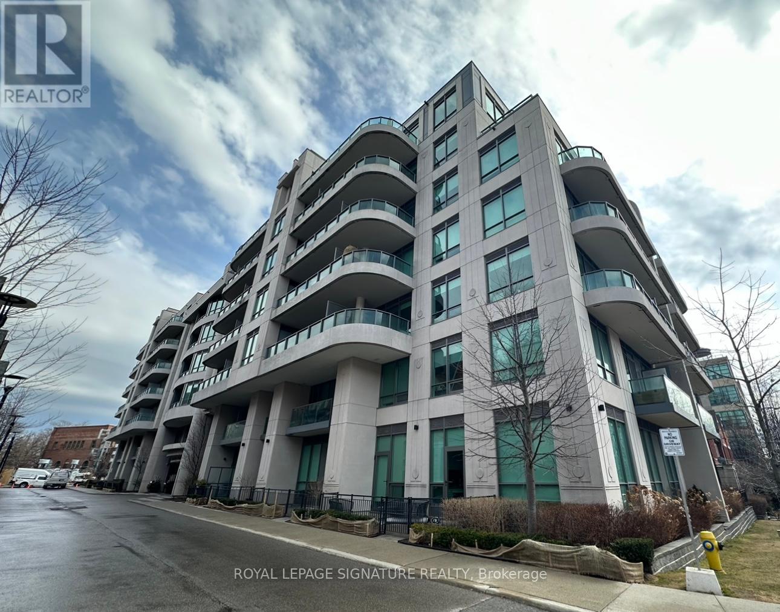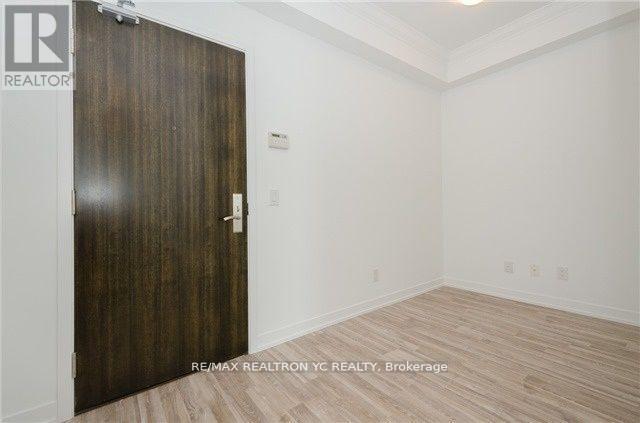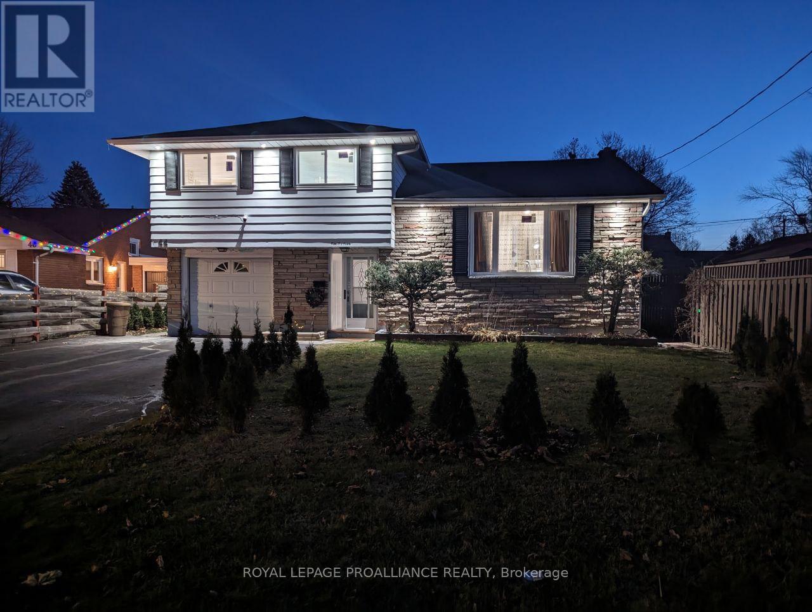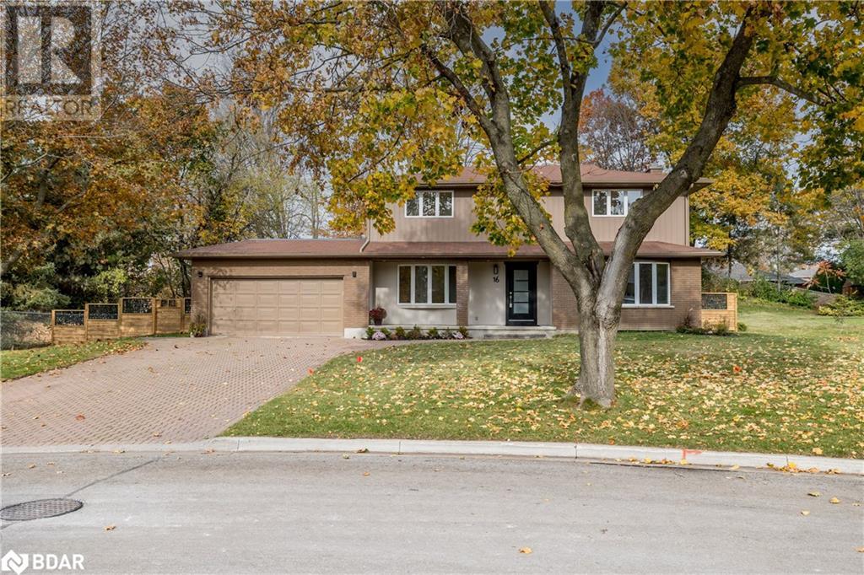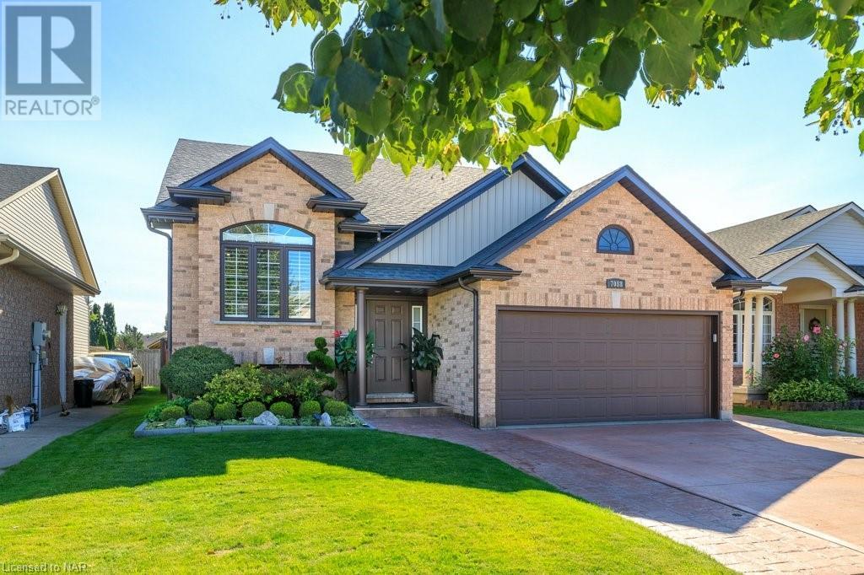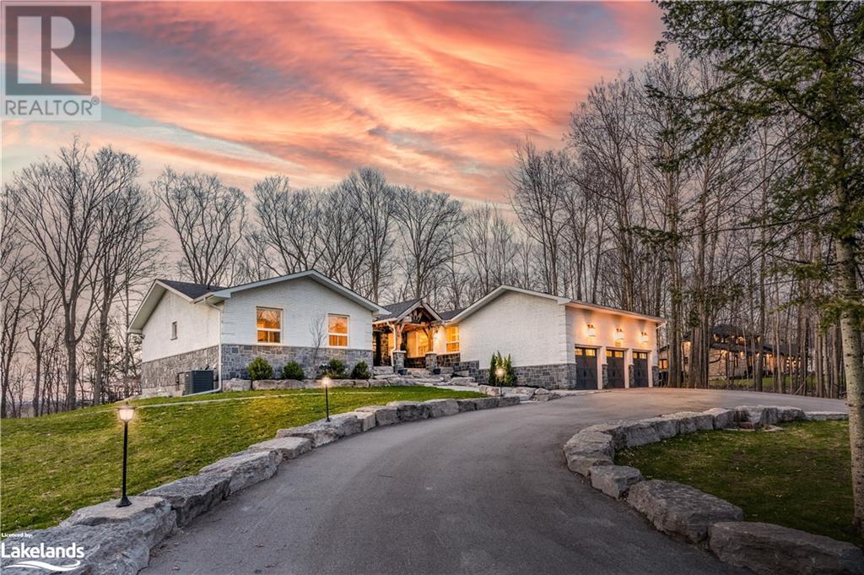60 Hastings Park Dr
Belleville, Ontario
To-Be-Built Premium Bungalow in Potters Creek by Frontier Homes. The main floor offers 1685 sqft of space with 3 bedrooms, 2 baths, and large windows for great natural light. The kitchen, from Irwin Kitchens, features a central island, Moen fixtures, and includes quartz countertops. The spacious primary suite offers a walk-in closet and an ensuite walk-in shower. A fully sodded lot, interlocking walkway, small garden and paved driveway are all included. Enjoy peace of mind with this Energy Star certified builder and Full Tarion Warranty. Approximate 5-6 month closing. Potters Creek is a fantastic neighbourhood in Belleville's with a wonderful mix of young familes, retirees, and more. (id:35492)
Royal LePage Proalliance Realty
70 Hastings Park Dr
Belleville, Ontario
To-Be-Built Bungalow in Potters Creek by Frontier Homes. Lower level will be roughed in for 2 BR in-law suite, or upgrade to a fully separated apartment to help with the mortgage! The main floor offers 1240 sqft of space with 2 bedrooms, 2 baths, and large windows for great natural light. The kitchen, from Irwin Kitchens, features a central island, Moen fixtures, and includes quartz countertops. The spacious primary suite offers a walk-in closet and an ensuite walk-in shower. A fully sodded lot, interlocking walkway, small garden and paved driveway are all included. Enjoy peace of mind with this Energy Star certified builder and Full Tarion Warranty. Approximate 5-6 month closing. Potters Creek is a fantastic neighbourhood with a wonderful mix of young familes, retirees, and more. (id:35492)
Royal LePage Proalliance Realty
1482 Simcoe St N
Oshawa, Ontario
Attention investors, developers, builders, and visionaries! Exceptional development opportunity just 1.4 km from University of Ontario Tech (UOIT). This rare 2.28-acre parcel of land in North Oshawa comes with an income-generating bungalow at its heart. This property can be sold with neighboring 1478 Simcoe St North, a detached 4 bedroom home boasting a huge 50x250 lot, expanding your footprint and enjoying a combined frontage of over 147' on prized Simcoe St North. Positioned within the Medium Density II designation of the Samac Secondary Plan, this property offers the potential for 60-85 units per hectare*, making it a prime location for multi-unit residential development. Don't miss out on this incredible opportunity to shape the future of this thriving community! **** EXTRAS **** Unbeatable location, minutes away from great schools, grocery, public transit, and green space and more. Found in an area of intensification, new development, and growth. (id:35492)
Homelife Excelsior Realty Inc.
1478 Simcoe St N
Oshawa, Ontario
Attention investors, developers, builders, and visionaries! Exceptional development opportunity just 1.4 km from University of Ontario Tech (UOIT). This large, 4 bedroom detached home, boasts a huge 50x250 lot. This property can be sold with neighboring 1482 Simcoe St North, a lovely detached bungalow on a sprawling 2.28 acre parcel of land, expanding your footprint and enjoying a combined frontage of over 147' on prized Simcoe St North. Positioned within the Medium Density II designation of the Samac Secondary Plan, this property offers the potential for 60-85 units per hectare*, making it a prime location for multi-unit residential development. Don't miss out on this incredible opportunity to shape the future of this thriving community! **** EXTRAS **** Unbeatable location, minutes away from UOIT, grocery stores, schools, public transit, and more. Found in an area of intensification, new development, and growth. (id:35492)
Homelife Excelsior Realty Inc.
5 Heron Pointe Rd
Port Colborne, Ontario
Stunning bungalow nestled in a tranquil setting on a low-traffic cul-de-sac off a dead-end street. Built in 2018 with premium stone exterior and high-end finishes throughout. The main floor offers an inviting open concept layout featuring spacious living rm, dining rm, and kitchen with vaulted ceilings. The kitchen showcases quartz counters, centre island with breakfast bar seating, and sleek appliances. The main floor hosts 3 bedrooms, including a large, primary bedroom with a private ensuite and walk-in closet, currently utilized as a family room, enjoys vaulted ceilings and provides access to the fenced backyard complete with a covered deck, patio featuring a hot tub, and a metal gazebo, while the other 2 bedrooms share a convenient ensuite bathroom. Additional living space awaits in the lower level which boasts a beautiful entertainment rm, 2 rooms currently used as bdrms, stunning 3 pc bath & other partially finished rms awaiting your finishing. **** EXTRAS **** 1.5 car garage w interior access, dble paved driveway. Enjoy proximity to Lakeside Yacht club & Port Promenade along Lake Erie shore. (id:35492)
RE/MAX Niagara Realty Ltd.
10 Kimberley Avenue Unit# 403a
Bracebridge, Ontario
Beautiful Bracebridge Falls & Muskoka River view from this 4th floor unit. Immaculate with an open plan, 1 bedroom + den, 1 bath, 892 sq ft easy care condo! Lounge and listen to the falls on the balcony or from the living area or large primary bedroom. French doors lead to the den for office or extra bedroom as pictured. The 4-piece bath has a linen closet. Prepare meals from this bright kitchen with all appliances included. Move-in ready with wood flooring flowing throughout most of the unit! Stackable laundry is situated in the unit's own hallway. This could be your new home to enjoy carefree condo living with mailboxes in the secure entry to these buildings. Residents have exclusive use of the common lounge with full kitchen facilities, pool table, flat screen TV & deck with BBQ. There’s a workshop as well as a wand carwash in the heated garage to care for your car in any weather. Fees include your exclusive underground parking space & storage locker & a handy gym with new equipment allowing you to keep active. Walk into the vibrant downtown core for shopping, dining & entertainment. Head down the paths to the wharf and the famous Bracebridge Falls. (id:35492)
RE/MAX Professionals North
#413 -377 Madison Ave
Toronto, Ontario
Luxury Condo Living in the Heart of the Annex! Experience urban sophistication in this modern 2-bedroom, 2-bathroom condo boasting a unique view of Casa Loma from its large balcony. Key Features: ** Modern Kitchen: Whip up culinary delights in the spacious kitchen with ample counter space and high-end appliances. ** Prime Location - Steps away from Dupont station, in the vibrant heart of the Annex, close to Yorkville and Forest Hill. Spacious Living - Enjoy 826 square feet ( plus 50 sqft Balcony) of living space with 9-foot ceilings, offering a sense of openness and luxury. ** Scenic Views - Relax and unwind on your large balcony with panoramic views of the iconic Casa Loma. ** Condo Amenities: Benefit from 24-hour concierge service, a fully equipped gym, exercise room, and media room. **Parking and Storage - Includes one parking spot and a locker ( directly at your parking spot) for added convenience, with plenty of visitor parking available, bike storage. **** EXTRAS **** Fridge, stove, b/i dish washer, washer, dryer. And the view of the Casa Loma! (id:35492)
Royal LePage Signature Realty
#1510 -840 Queens Plate Dr
Toronto, Ontario
Welcome To Lexington Condo! This 1 + 1 Bedroom 2 Bathroom Suite Boost 698 Sq Ft Of Living Space. The Best Location At S Etobicoke. Features 9Ft Ceilings, Granite Counter Tops, Den, Mbr With 3 Piece Ensuite With Walk-Out To Balcony. Open Concept Design In Living Rm & Dining Rm With Walkout. Gorgeous South And East Views. Amenities Include: 24Hr Concierge, Security System, Visitor Suite/Parking, Boardroom, Party/Exercise Rooms, 1 Parking/ 1 Locker Included. Centrally Located With Easy Access To Hwy 427, 407,401,409. **** EXTRAS **** S/S Fridge, S/S Stove, S/S B/I Dishwasher, Microwave Oven, Stackable Washer & Dryer, One Parking, One Locker. (id:35492)
RE/MAX Realtron Yc Realty
44 Meadowvale Ave
Belleville, Ontario
Belleville's East End is a Quiet desirable location, close to good schools, Loyalist College, parks, YMCA, Food Basic, Loblaws and Metro grocery stores, and many community amenities, such as waterfront trails and a large community wellness centre. This newly renovated home shines!!! The roof was replaced in 2023 and is still under a valid warranty, 4 bedrooms + 1 lower level bedroom. A spacious 3 season summer room with a separate entrance, large windows and patio glass door (potential for AirBnB, in-law suite, student boarding rental (Loyalist College is very close!) or as a home office use with separate entrance). The basement includes a large bright recreation room, laundry, and a two-piece bathroom. A good-sized yard is planted with Christmas cedar trees around the perimeter of the house for privacy. All new windows & doors (2023), all new floors (2023), renovated, all new kitchen & bath (2023). This property has to be seen to be fully appreciated. **** EXTRAS **** The Seller requests a minimum of a 24 hour irrevocable on all offers. 4 hours advance notice for showings. There is a newborn baby at home. Flexible Closing. (id:35492)
Royal LePage Proalliance Realty
16 Garrett Crescent
Barrie, Ontario
Mature highly sought after executive neighbourhood, walking distance to Barrie's waterfront on Kempenfelt Bay. This home has been renovated top to bottom with designer finishes, all it's missing is YOU! The open concept layout allows for optimal flow throughout the principle rooms of the main level. Enjoy the warmth of the wood burning fireplace on a cool evening with easy access to wet bar with beverage fridge. New engineered hickory flooring throughout. Updated kitchen with under cabinet lighting, soft close cabinets/drawers. Chef of the home will appreciate the custom island with quartz top and the solid hickory butcher block countertop. Sliding doors lead to a private deck. Mudroom features built in hooks, live-edge bench and designer flooring. Main floor office for work-from-home days, study time or home-based business with pocket door for added privacy. 2pc guest bath. Exquisite floating oak staircase with custom balusters and handrails leads you upstairs. Primary bedroom with walkout to sun deck also features a spa-like ensuite and walk-in closet with built-ins. Upper level laundry. Large linen closet and 2 generous sized bedrooms complete this upper level. Additional finished living space in the lower level is ideal for family time or entertaining! Cozy up to the granite-faced fireplace with oak mantle. Enjoy a cold beverage from the wet bar with granite counter and bar fridge. Convenience of 2pc bath. Pot lights throughout. Host game night around the slate pool table. Renovations continue to the exterior - new stucco, front door, pot lights, front/back yard accent lighting, fascia, soffits and gutter guards. Extensive landscaping with irrigation system to support mature trees and perennial gardens (new fence/gate). Enjoy the in-ground pool and wet sauna, with pool house and deck - perfect for spending time outside on hot summer days! (id:35492)
RE/MAX Hallmark Chay Realty Brokerage
7088 Parkside Street
Niagara Falls, Ontario
This raised bungalow is truly a gem. With nearly 3000 square feet of living space, there is plenty of room for everyone. The main floor of the house features three spacious bedrooms, perfect for a growing family or accommodating guests. Additionally, there is a convenient laundry room, a bathroom, a cozy living room, a formal dining room, and a well-appointed kitchen. The kitchen is equipped with modern appliances and has a sliding door that leads to a covered deck, providing a great space for outdoor dining or relaxation. From the deck, you can access the beautifully landscaped backyard, creating a serene and private oasis. The lower level of the house offers a completely separate entrance, making it ideal for in-law suite or potential rental income. This level boasts two large bedrooms, a bathroom, and a huge open concept living and dining room area. The kitchen on this level is also spacious and well-designed. Located in a desirable neighbourhood, this raised bungalow is close to amenities such as schools, parks, shopping centre, and public transportation. Don't miss out on the opportunity to own this stunning home. Contact me today to schedule a viewing and see all that it has to offer. (id:35492)
Coldwell Banker Momentum Realty
1814 Quantz Crescent
Innisfil, Ontario
Welcome to 1814 Quantz Crescent, where a welcoming circular drive & 3 car garage invite you into this newly updated 5,000 fin sq.ft. executive bungalow. The home is situated in an enclave of upscale residences and nestled on a private 2.3 acre estate ravine lot, minutes to Friday Harbour. This 5 bed, 5 bath home has been fully updated and renovated head to toe, inside and out. Refer to Feature Sheet for full list of upgrades. Hardwood flooring throughout and a custom kitchen feat. stunning quartzite counters, 14' island, and high end stainless appliances. The main floor opens to views of lush private yard from fully screened Muskoka room. The choice is yours to use the main floor primary bedroom or the secluded lower level primary bedroom suite with gorgeous 6-pc ensuite and large walk-in closet. Fully-finished walkout basement with games room, quartz wet-bar, and pool table. Cozy up to a movie in the second living room. Kick back in your backyard oasis feat. in-ground pool, premium Jacuzzi hot-tub, and covered outdoor Bar/BBQ combo with TV & fireplace. Private lot offers views of treed ravine property complete with your own walking trails! Brand new 12-zone Bluetooth irrigation system and tasteful landscape lighting. Epoxy floors in garage and 300 SF gym addition. New eaves/soffit/gutters and extensive concrete landscaping completed in 2021. Furnace, roof, windows/doors all replaced in 2017. Just minutes to several public and catholic schools, GO station, and downtown Barrie. (id:35492)
Chestnut Park Real Estate Limited (Collingwood) Brokerage

