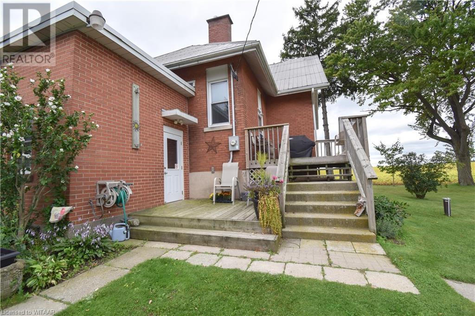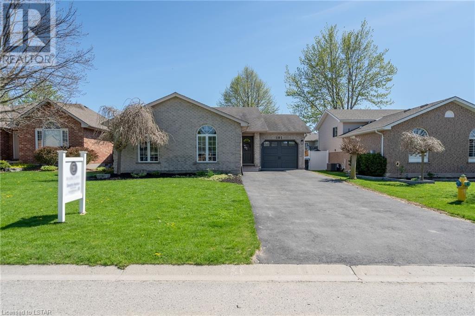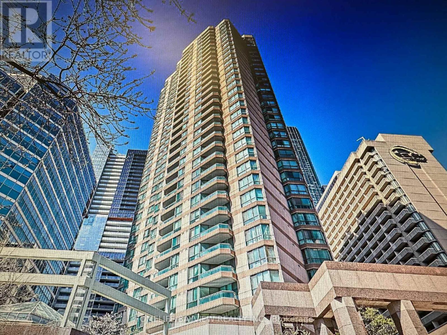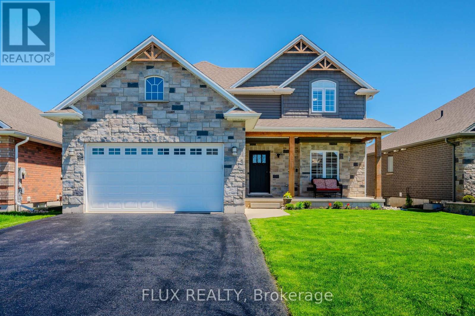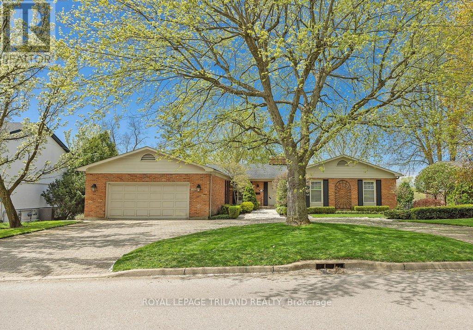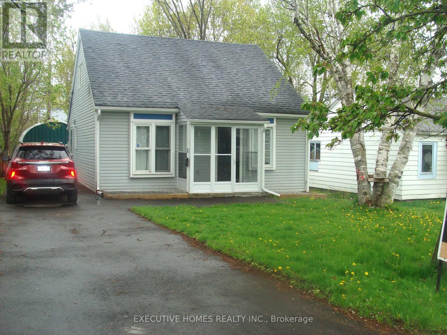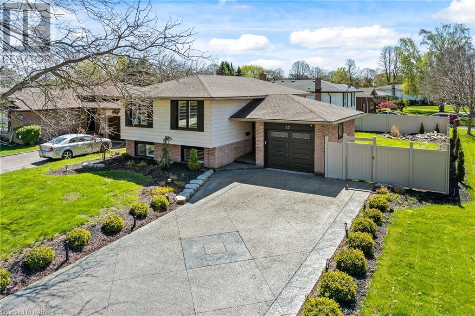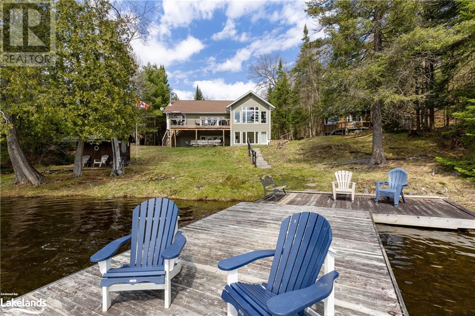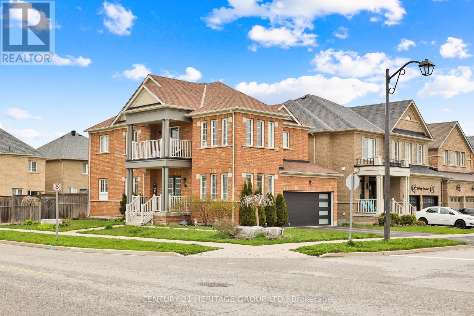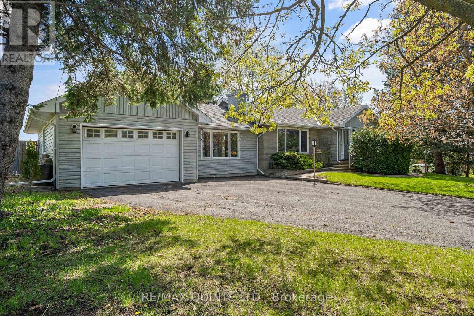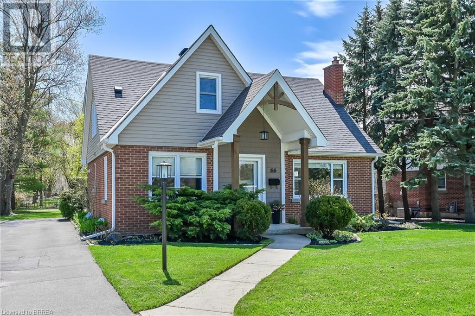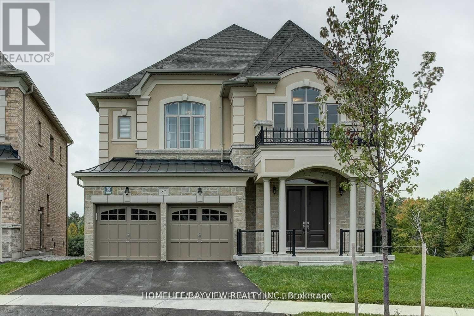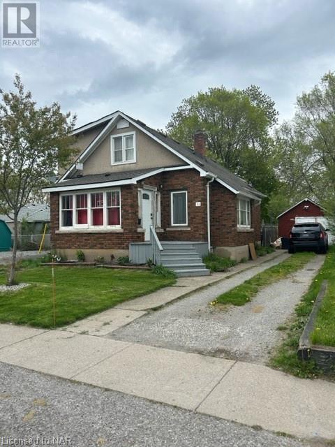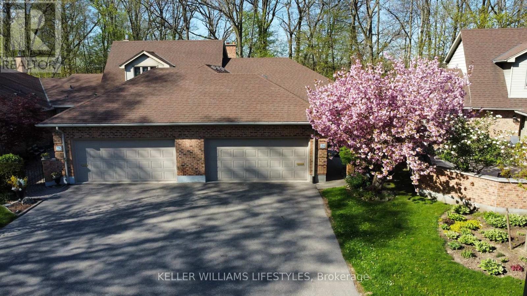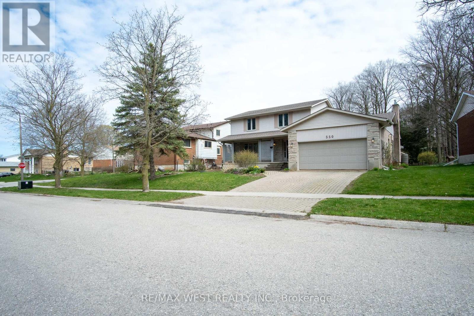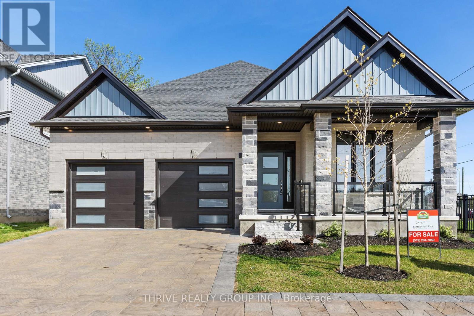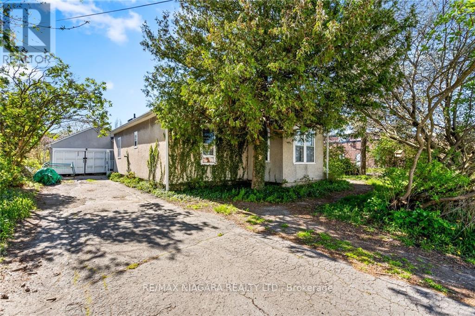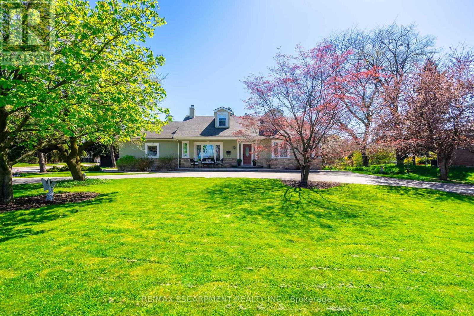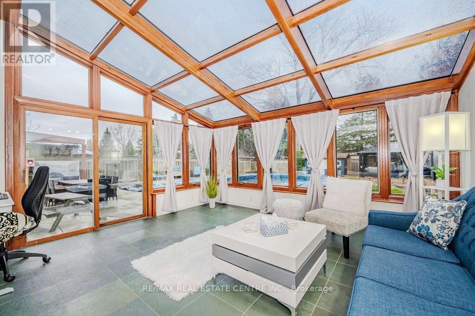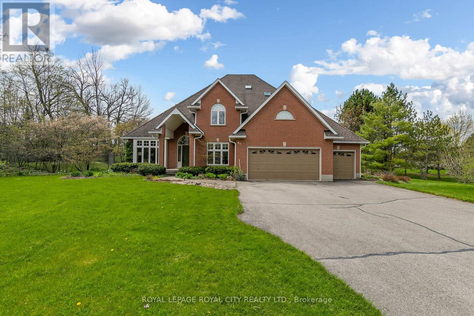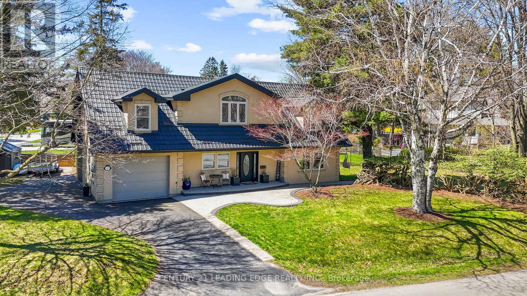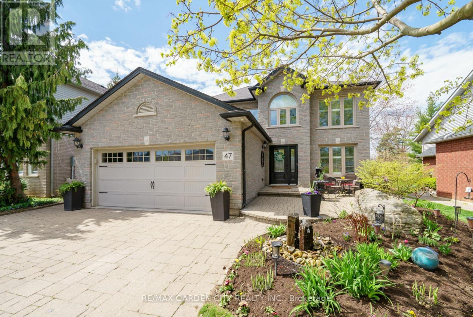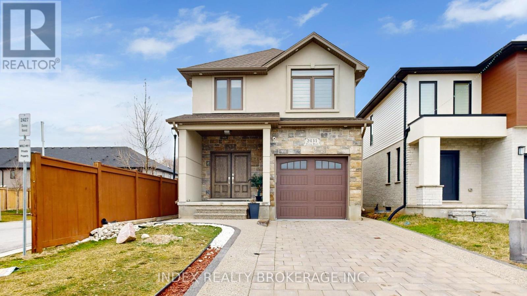60 Cedar Sites Rd
Nolalu, Ontario
Are you tired of this cruel, cruel world and want to retreat to your own slice of heaven? We got you, fam! Beautiful view of Bluffs Silver Mountain, 135 acres in an unorganized area, open concept love nest with woodstove, prepped 3 PC bathroom, metal roof, fully insulated, gravel pit, solar panels with four batteries, dug well, beaver pond, cedar (ready to chop!), two creeks, 10 acres across the road (possible severance). Gorgeous views all around you! This is the property that YOU have been waiting for! Set your sights on Cedar Sites! (id:35492)
Royal LePage Lannon Realty
334789 33rd Line
South-West Oxford (Twp), Ontario
Investors: this is the one you've been waiting for! Welcome to this fourplex located in a desirable location on a country road outside of Ingersoll. This property includes over 1 acre with a detached garage as well as a large shed. With a great historic past, this home has held its character in the many features of the home. The 1st unit includes a large living room, dining room, and kitchen with 2 additional bedrooms. The 2nd unit includes 1 bedroom and large kitchen, dining, and living room space. The 3rd unit is a studio room, with a full kitchen, bedroom, living room all in one. The basement unit includes ample natural light and a large bathroom and two additional bedrooms. Each unit has its own bathroom as well. All the tenants share the laundry room and the large hallway that separates each of the units. There is much to see here, do not wait to make this your next investment! Full information package available upon request. (id:35492)
Go Platinum Realty Inc Brokerage
181 Gibson Crescent
Lucan, Ontario
SOLD CONDITIONALLY - NO ESCAPE CLAUSE. Welcome to 181 Gibson Cres in the lovely town on Lucan ON. Walking distance to Wilberforce Public School! Large bright kitchen with tiled backsplash and eating area along with a large living room on the main floor. 3 spacious bedrooms & fully renovated bathroom on the upper level. Lower level is finished with a 4th bedroom, full bathroom and an awesome rec room complete with gas fireplace and access to the rear yard. The lowest level also has space for you to enjoy - currently being utilized as a toy room. Fully fenced back yard with private deck. Attached is an extra deep 1 car garage with inside entry. Upgrades include Furnace and AC replaced in 2022, Garage door replaced 2021, Deck built in 2020, all new appliances in 2022/23, bathroom reno in 2021 and so much more. This home is on a very desired street - walking distance to the school and park. 20 minutes to North London and 30 minutes to Grand Bend and shores of Lake Huron. (id:35492)
Century 21 First Canadian Corp.
#3403 -38 Elm St
Toronto, Ontario
Minto Plaza featuring a penthouse suite with no one above boasting 2 large bedrooms, 2 full bathrooms, balcony with panoramic city views from a high 34th floor. Located in the heart of downtown Toronto this building features an amazing recreational facility complex with indoor and outdoor retreats including indoor pool, sauna, gym, billiards, ping pong, party room, kids play room, library, rooftop gardens, lounge and more. **** EXTRAS **** Underground parking spot and storage locker (id:35492)
Homelife/bayview Realty Inc.
57 Halliday Dr
East Zorra-Tavistock, Ontario
Welcome home to 57 Halliday Drive! This stunning 2 storey detached home sits on a quiet family friendly street in Tavistock with no rear neighbours and backs onto a peaceful pond. With incredible curb appeal, this home is sure to stand out with its charming exterior and well-maintained landscaping. This is the kind of home that not only makes a great first impression when you drive by but you will immediately fall in-love as soon as you walk through the front door and into the welcoming foyer. The foyer offers tiled flooring, a beautiful 2 piece powder room, as well as, a separate entrance that leads to the large HEATED THREE CAR GARAGE with extended storage behind and above. You also wont have to worry about parking for your out of town guests with a 4 car driveway, providing ample space! The showstopper of this home is the gorgeous kitchen with all stainless steel built-in appliances, a large island with additional seating, quartz countertops, a tiled backsplash and floor to ceiling cabinetry. Off one side of the kitchen you will find a formal dining room and off the other, sliding glass doors that lead to the 2 tiered deck that offers pure serenity, the perfect place to relax and enjoy your morning coffee. The main floor is complete with the perfect family room, featuring a stunning stone fireplace and reading nook, pot lights throughout, california shutters and featured lighting in each room. Head upstairs to the large primary retreat that offers plenty of space, a walk-in closet and gorgeous 5 piece bathroom with a double vanity, stand alone tub and walk-in shower. Upstairs is complete with 2 additional spacious bedrooms and a 5 piece bathroom. The basement is fully finished with a rec-room, office space that could be used as a 4th bedroom, 3 piece bathroom and additional storage. Dont miss out on your dream home and call today for your private tour! (id:35492)
Flux Realty
138 Hunt Club Dr
London, Ontario
Homes of this calibre rarely come onto the market in this neighbourhood; backing onto the 16th hole, steps away from tennis and pickleball courts at the London Hunt and Country Club. This beautiful home has only known two families, meticulously cared for by the current owners since 1974. The moment you enter the spacious foyer it's apparent you're not walking into an average home. A floor plan that is both family-friendly and ideal for entertaining. The main floor provides large formal living and dining rooms perfect for large family gatherings. A rich, wood-panelled family room provides an inviting place to gather with the classic warmth and charm of a traditional fireplace with stone hearth and brick surround that also provides sight lines into the kitchen. With an adjoining breakfast nook that's perfect for informal meals, catching up, or homework the design is ideal for a busy family. The primary suite provides outstanding space with separate shower and water closet, dressing area and ample closet space. The lower level is finished and provides an updated bedroom and bathroom, as well as walkout access to the treed backyard. A beautiful large upper deck accessible from the kitchen and dining room offers an unmatched view of beautiful summer sunsets. Other unique bonuses include a wine cellar and a hidden wet bar and stereo cabinet in the family room. This is a particularly beautiful lot with detailed landscaping, including Ginko trees and an irrigation system, all set in a mature Hunt Club enclave that is one of the most desirable in the city, with easy access to shopping and amenities, all within a short commute to Western and University Hospital. Descriptions like executive home sometimes get thrown around a bit too easily, but this truly outstanding family home in the coveted Hunt Club will make you a believer. A compelling, family-centered design in a great location, there will be no better place to spend your summer afternoons than on your new deck. (id:35492)
Royal LePage Triland Realty
19 York St
Ajax, Ontario
Great Starter Home Situated In Mature Ajax Community. Totally Renovated From Top To Bottom. New Kitchen, Two Bathrooms, Flooring, Stairs, Pot lights. Spacious Kitchen Features Pantry And Eat-in Area. Main Floor Laundry W/ Separate Entrance and Additional Storage Space. Steel Garage, Freshly Painted, Easy Access To 401, Hwy 2, Shopping , Schools, Parks, Public Transit, Etc. **** EXTRAS **** Stainless Steel Fridge, Gas Stove (New), Dishwasher (New), Front Load Washer /Dryer (id:35492)
Executive Homes Realty Inc.
37 Cherie Road
St. Catharines, Ontario
**OPEN HOUSE SAT MAY 4, 1-3PM** Discover the prime location and charm with this exquisite raised bungalow, nestled in the coveted North End of St. Catharines. Boasting an enviable location directly opposite Cherie Road Park and mere steps from the serene Sunset Beach, this home is a sanctuary of tranquility and convenience. As you step inside, be greeted by the inviting ambiance of a move-in-ready residence, offering a harmonious blend of 3+1 bedrooms and 2 full bathrooms across a thoughtfully designed space. The main floor features a 2019 renovated open concept layout. Here, culinary dreams come alive in a custom maple kitchen, adorned with a two-tier island, granite countertops, and a suite of matching Frigidaire Gallery stainless steel appliances, including a gas cooktop, wall oven, and a dual climate wine/beverage cooler. Relaxation takes center stage beside the stone fireplace feature wall, while the 2022 updated main floor bathroom pampers you with quartz counters, and chic finishes. California shutters add a touch of sophistication throughout the home. The lower level, newly insulated and renovated in 2023, unfolds as a versatile retreat with in-law suite potential with it's separate entrance. This inviting space is illuminated by pot lights and features new flooring, a multipurpose bedroom or workout area, and a 4-piece bathroom. Step outside to a private oasis where a 2022 installed vinyl fence ensures seclusion, complemented by stone patio and a 12x10 ft shed for all your outdoor essentials. The enchanting koi pond adds a touch of nature’s serenity to your backyard. Further enhancing this home’s allure is the 2019 fitted garage door with opener and exposed aggregate stone driveway. This home is a lifestyle, surrounded by numerous amenities like shopping centers, schools, grocery stores, and restaurants. Enjoy easy access to the lake, Sunset Beach, the scenic wine route, and the cultural delights of Niagara-on-the-Lake. (id:35492)
RE/MAX Niagara Realty Ltd
1305 Bellwood Acres Road
Lake Of Bays, Ontario
Here is an extraordinary opportunity to immerse yourself in the ultimate Muskoka lake life experience! A stunning, year-round custom home/cottage (New 2017) & the sweetest guest bunkie, sprawled across 138’ of coveted South-West facing shoreline on the desirable Paint Lake! Here you have direct water access into Lake of Bays & only 8 min to picturesque Dorset! Get ready to check all the boxes! Year round access & home, 1+/- Ac of desirable privacy, gradual slope to the waterfront (very family friendly), & all the comforts! High speed internet, automatic generator, forced air-propane furnace, drilled well, 2 car garage, & more! Boasting a sun drenched dock & shoreline, rippled sandy shallow entry, & deep water off the dock - the waterfront experience here is unparalleled! The home itself radiates a welcoming warmth, w/ a semi open concept layout & fully finished walkout level. The generous deck offers up gorgeous water views & a natural gathering spot for family & friends. The heart of this residence is the custom kitchen (Cutters Edge), dining & living room w/ vaulted ceilings & walls of windows that frame the ever-changing lake vistas! 4 well-appointed bedrooms & 2 baths, ensure ultimate comfort & space. The lower level (9’ ceilings) provides a haven for movie nights, game days, a gym space, & so much more w/ stunning lake views. Outside beckons lazy sun filled afternoons & endless adventures! Be forewarned guests may never want to leave when offered the bunkie during their stay! The dockside storage has hydro - perfect for toys & bevy fridge. The SRA is owned meaning you own right to the water’s edge! As twilight fades to dusk, gather around the fire under the mesmerizing canvas as the skies fade from sunset to a starlit canopy! No expense has been spared in extras - be sure to request the full list of features, upgrades & furnishings included! Request your private showing & say hello to summer 2024! (id:35492)
Peryle Keye Real Estate
147 Langford Blvd
Bradford West Gwillimbury, Ontario
Welcome to 147 Langford Blvd! This immaculate two-story home in Bradford's coveted neighborhoodoffers easy access to Hwy 400, amenities, and schools. Situated on a premium corner lot opposite apark, enjoy breathtaking views. Inside, find a modern open-concept layout with separate living,dining and family room. Tons of upgrades, natural light, hardwood floors all across the home, andcustom millwork. Pot lights across main floor. The beautiful eat-in kitchen boasts stone counters,custom backsplash and S/T appliances. Marvellous family room with fireplace and accent wall. Masterbedroom with walk in closet and a 4 piece ensuite. This home is a showcase of pride and comfort. (id:35492)
Keller Williams Empowered Realty
120 Avonlough Rd
Belleville, Ontario
Charming 4 bedroom, 3 bath 1840sqft ranch style bungalow with a 2 car attached garage. Located located on the West End of Belleville-only minutes to city center and mins to Loyalist College. The large main floor has a large living room and large main floor family room with a electric fireplace. Downstairs you'll find a full finished basement plus a separate bachelor apartment with its own private rear entrance. Present Tenant would like to stay on and will pay $1,000 per month. Outside is super large city lot approximately 1/3 of an acre with an extremely large wood deck overlooking the rear yard. (id:35492)
RE/MAX Quinte Ltd.
66 Elm Street
Brantford, Ontario
Wait until you see this one!!!! This Henderson BEAUTY with two driveways, a huge garage/workshop and extra deep lot has been lovingly and professionally renovated, top to bottom, inside and out, over the last 10 years by the current owners. The attention to detail is truly outstanding. Extensive thought, planning and execution has been put into this amazing property creating a functional, timeless design that compliments any lifestyle or family dynamic. The main floor features open concept design while providing clearly defined living spaces. A welcoming and spacious foyer leads into a bright main living area with an adjoining formal dining area, both with floating built-in cabinetry. A custom designed kitchen with an abundance of storage, prep areas and hidden built-ins, granite counters, and mobile island cart make meal prep a delight. A light-filled sunroom provides additional space for families to gather and enjoy views of the extra deep lot. A main floor bedroom and 3 piece bath offer extra versatility and functionality. A mudroom area is conveniently located off of the sunroom/kitchen with access to the driveway and rear yard. The second floor has been totally re-designed to offer 3 spacious bedrooms as well as a stunning 5 piece bathroom complete with heated floor, a freestanding tub, floating vanity with double sinks, and curbless spa-shower. The lower level space has been re-designed and includes a family room, games room, laundry, utility room and 2 piece bath. One of the biggest showstoppers of this property is the 216 ft deep lot with a second driveway (accessible from a separate laneway) with a 24' X 36' heated and insulated garage/workshop. The very private rear yard offers a spacious deck with gazebo and hot tub as well as manicured gardens and mature trees. Located across from Regent Park, this property is your dream come true! (id:35492)
Royal LePage Action Realty
87 Strawbridge Farm Dr
Aurora, Ontario
Sitting on a Huge lot on a quiet child safe Crescent And backing on The picaresque Ravine with walk out Basement,This Home feature Over 4500 Sq Ft on a 2 Level,Main Floor Feature 9 foot Ceilings Plus A 2 Story High Celling Dining Room.Hardwood Floor ,huge Gourmet Kitchen with centre Island .An Granite Counter Top. Porcelain Tile Floor,large main floor Office ,Second floor Boast 4 Oversized Bedrooms All Equipped with Full En suite Bath Rooms An walk in Closets.Trendy Stone And stucco Elevation with Great carb Appeal.Short walk to transit and Nature Trail .Minutes To Highway 404 and More **** EXTRAS **** Top of The Line Appliances ,Jean Air Fridge.6Burner Gol Top Stove. Whirlpool Duet Washer And Dryer, Builtin Microwave .Efficiency Air conditioner .Huge Water Treatment.All Window Coverings. (id:35492)
Homelife/bayview Realty Inc.
44 Haig Street
St. Catharines, Ontario
44 Haig Street located in a great St. Catharines location is currently an up and down rental with their own entrances with separate hydro meters for both units. It can be easily converted back to a main home. Recent upgrades include roof (2016), AC (2023), and furnace rebuild (2022). Currently bringing in on the main floor $1588.75 plus hydro and the upper unit brings in $1230 plus hydro.Main floor is aprox 1000 square feet and upper is aprox 700. (id:35492)
Exp Realty
#24 -1443 Commissioners Rd W
London, Ontario
Welcome to your Riverside retreat in the heart of Byron! This exceptional one-floor condo with a finished basement offers a rare opportunity to indulge in tranquil living with breathtaking views of the Thames River. Boasting a spacious layout, this home features 2 bedrooms on the main floor and an additional bedroom in the finished basement, accompanied by 2+1 bathrooms spread across a generous 2485 square feet of living space. Step inside to discover the true essence of serenity with picturesque views of the lush trees, wildlife and flowing river. The large kitchen invites culinary creativity, while the adjoining living areas provide the perfect backdrop for relaxation or entertaining. Parking is a breeze with a double car garage and two additional spaces in the driveway, along with visitor parking for guests. Nestled in a quiet and friendly community, this property offers the perfect blend of tranquility and convenience. Don't miss your chance to experience the magic of riverside living! Schedule your viewing today and make this dream home yours. **** EXTRAS **** Upright freezer in basement if clients are interested (id:35492)
Keller Williams Lifestyles Realty
350 Thorncrest Dr
Waterloo, Ontario
Welcome to your new family haven in Waterloo's sought-after Lakeshore area! This detached 2 - Storey house boasts 4 + 1 bedrooms and 4 bathrooms, ensuring ample space for everyone. Enjoy outdoor relaxation on the expansive yard with a deck, perfect for family gatherings. Inside, find spacious principle rooms, including a cozy family room with a fireplace. Convenient features like laundry facilities and laminate flooring grace the main floor. Upstairs, discover 4 well-offers a large rec room and office area. Furnace and A/C has been upgraded in 2023. With a driveway and double car garage, plus proximity to parks, shopping, and schools, this neighborhood offers true charm. Don't miss out on your perfect family home! (id:35492)
RE/MAX West Realty Inc.
1-1061 Eagletrace Dr
London, Ontario
BRAND NEW - 2.99% Financing Available for a 2 Yr Term ask how you can Purchase this LUXURIOUS BUNG-A-LOFT HOME. Welcome to REMBRANDT WALK - Rembrandt Homes VACANT LAND CONDO COMMUNITY- Enjoy all the benefits of having a detached home but with low community Fees to help you enjoy a care free lifestyle and have your Lawn care and Snow removal managed for you! This executive one-floor bungaloft offers an impeccable floor plan with high-end finishes throughout. Indulge in the comfort of an Open Concept Main Floor Design with a Chefs Kitchen, High End Appliances and Large Covered Deck off the Dinette. The spacious main floor features a Primary Bedroom suite with a luxurious 5-piece ensuite, formal dining area and a Living Room that boasts a stunning cathedral ceiling and Gas Fireplace, perfect for elegant gatherings.The loft area is a versatile space, complete with a media room, additional bedroom, and a convenient 4-piece bathroom. Downstairs, the lower level is fully finished with a cozy rec room, a practical 3-piece bathroom, 4th Bedroom and ample storage space. Enjoy a maintenance-free lifestyle with the vacant land condo community fee covering all exterior ground maintenance in common areas, including the front and rear yards. Conveniently located just a short distance from mega shopping centres, Masonville Mall, prestigious Sunningdale Golf Course, and UWO Hospital/University, this property offers the perfect blend of luxury and convenience. Book your Private tour today! (id:35492)
Thrive Realty Group Inc.
4073 Carroll Ave
Niagara Falls, Ontario
Are you looking for a great piece of property! This 60 x 141 foot corner lot is located in a quiet area in Niagara Falls with walking distance to just about everything you need, quick access to the QEW, transit, schools and parks. This 1.5 storey opens to a den/office and a bright main level composed of a spacious kitchen and dining area. The living room offers some privacy from the main rooms while still open everyday flow. This home has two bedrooms and a 4 pc bathroom on the main level with a generously sized third bedroom on the second level. A separate entrance is located off the main level laundry room/ mudroom with access to a deep yard with multiple cherry trees, pear tree, apple tree and loads and loads of seasonal plants that come back every year. Take advantage of the season and let's get you home to enjoy some patio weather! (id:35492)
RE/MAX Niagara Realty Ltd.
46 Mountain Brow Blvd
Hamilton, Ontario
Welcome to 46 Mountain Brow Blvd. This home is located in a prime location w/ stunning views! The updated kitchen features light gray cabinets, quartz countertops, induction cooktop, double wall ovens, instant hot water tap & island w/ bar fridge! Off the kitchen you'll find the dining & living area. The main floor has 3 beds, one w/ a 3-pc ensuite & an additional 4-pc bath. Also located on this level is a 2-pc bath & laundry facilities! The upper level is a primary retreat w/ ensuite complete w/ walk-in glass shower & free-standing soaker tub. You'll also find a walk-in closet, seating area & an office area. The lower level features a bedroom sitting room, tastefully decorated 3-pc bath, large recreation room w/ kitchenette as well as ample storage!! Finally, the crowing jewel of this large property is the backyard oasis. You'll find a recently updated pool, hot tub, fishpond, fire pit, large, covered patio w/ retractable screens & ample space to grow your own veggies!! RSA. (id:35492)
RE/MAX Escarpment Realty Inc.
92 Downey Rd
Guelph, Ontario
Breathtaking 3+2 bdrm home has undergone top-to-bottom renovation boasting backyard retreat W/heated inground pool! Step into grand foyer W/chandelier & skylight. Renovated eat-in kitchen W/top-tier S/S appliances, glass tiled backsplash & striking cabinetry complemented by granite countertops. Breakfast nook with B/I buffet & coffee station offers serene spot to sip morning coffee while gazing out at tranquil backyard through wall of floor-to-ceiling windows. Dining room easily accommodates large table W/garden doors leading to backyard. Family room W/brick wall W/barn wood mantel & gas fireplace. Perhaps the most spectacular room is sunroom/solarium where you can enjoy views of lush yard. Front living room W/vaulted ceilings, large window & fireplace. This would make an excellent office! Ample pot lighting throughout all principal rooms! Laundry W/storage & folding space. Follow the solid wood stairs W/stylish iron railing up to primary bdrm W/hardwood & his & her's closets. Luxurious ensuite W/oversized vanity, sep glass W/I shower & jacuzzi. 2 other bdrms & renovated bathroom W/vanity, dbl sinks, stylish tiling, skylight & subway tiled shower/tub. Finished bsmt W/rec room & feature wall W/electric fireplace. Bonus area could be used as games room, gym or office! There are 2 huge bdrms, 3pc bath, cold room with B/I shelving & multiple windows. TONS of storage spaces in bsmt! Perfect set-up for multi-generational family or family W/teenagers! Stunning backyard W/patio, 20 X 20ft deck, 14 X 16ft gazebo, in-ground pool & outdoor kitchen with B/I bar! Attached 2-car garage W/central vac. Home address shines W/LED lighting complemented by numerous other exterior LED lights. Great family neighbourhood just steps from trail leading to Kortright Hills PS & Mollison Park. Across the street from plaza W/pharmacy, Hasty Market, vet clinic & more. Short drive to Stone Rd Mall & amenities while nearby bus stops provide access to UofG. Easy access to Hanlon Pkwy, 401 & HWY 6 (id:35492)
RE/MAX Real Estate Centre Inc.
40 Fox Run Dr
Puslinch, Ontario
As you approach Fox Run Estates, you will appreciate its close proximity to major transportation arteries, aswell as the benefits of nearby sought after amenities, while providing the perfect retreat from the pace of thecity. Nestled on a private 1.59 acre mature treed lot amid many fine homes, this exceptional property backson to protected green space. This home is big! 3267 sq ft plus a full finished lower level. Starting with greatcurb appeal, this well designed plan offers both formal and informal spaces for today's busy family. Animpressive foyer showcases a grand staircase, flanked by a handsome living room, open to the dining roomand a spacious main floor office. Perfectly located at the front of the home for privacy as well as possiblyreceiving clients. Head to the heart of the home where there is a spacious eat in kitchen with loads ofcabinetry, large pantry and breakfast island. This conveniently connects to both the outdoors for backyardbarbecues and a sizeable family room with gas fireplace, flanked with built in bookcases. Enjoy your firstmorning coffee here or a glass of wine at the end of a busy day while you admire the views of the treedbackdrop. Your kids will have a ball on this lot with the freedom to run and play and if youre thinking of apool, this is an absolute ideal lot for it. A main floor laundry room, 2 pc bath and a highly sought after 3 cargarage for all your vehicles and toys complete the main level. On the upper level a most generous primarybedroom is a retreat of its own, complete with a massive private 5 pc ensuite and a walk-in closet. Threeadditional large bedrooms share a 4 pc bath. You wont have children fighting over rooms as they are all veryspacious. The lower level offers a recreation room/games room, 5th bedroom, 3pc bath, cold cellar and thereis still plenty of room left over for storage and utilities. The roof shingles were replaced in 2017. A new cedar deck was installed in 2023. (id:35492)
Royal LePage Royal City Realty Ltd.
126 Lloyminn Ave
Hamilton, Ontario
Beautiful, Executive 3+1 bedroom home in desirable Old Ancaster!! This unique home features a must see open concept layout with a gourmet kitchen, granite counter tops and a dining room with French doors leading to a spacious backyard. The main floor also includes an office space, a 4piece bath and a great room with fireplace and French doors out to a private deck. The second level master suite has vaulted ceilings, hardwood floors and its own spa like bathroom. The 2ndand 3rd bedrooms have their own shared ensuite. Hardwood & travertine floors flow throughout. New metal roof 2021. New furnace 2023. New heat pump 2023. Large, private tranquil lot has a drive way with two separate street entrances, each with their own garage entrance. **** EXTRAS **** The neighbourhood has a local community centre and pool and is a 5 minute walk to the Dundas Conservation Area. All just minutes from great schools and shopping in Ancaster. This home is truly one of a kind with all it has to offer. (id:35492)
Century 21 Leading Edge Realty Inc.
47 Richmond Cres
Hamilton, Ontario
LAKESIDE LIVING! Welcome to your dream home. Situated on a quiet tree-lined street in upscale Waterfront neighbourhood, steps away from a lakefront park and short stroll to Fifty Point Conservation Area! Beautifully finished top-to-bottom. Updates are evident throughout this elegant home. The backyard Oasis with outdoor kitchen, new pool 2023, 7-seater saltwater hot tub, and large pergola covered with magnificent wisteria vines adds to living the dream! Gourmet kitchen with abundant cabinetry, granite counters and stainless steel appliances. Main floor family room with gas fireplace and soaring vaulted ceiling, open to kitchen. Main floor office and laundry room. Formal living/dining room. Open staircase to upper-level leads to spacious primary bedroom with walk-in closet and spa-like 5-piece bath with quartz counters. Additional 5-piece bath on upper level. Lower level with potential to create in-law accommodation. OTHER FEATURES INCLUDE: c/air, trampoline, treehouse, 2.5 baths, new pool & pump 2023, southwest facing backyard, Fibe high-speed internet available up to 3 Gbps, most windows replaced, new washer/dryer 2021, bathroom updates 2022, California shutters, garage door opener, epoxy garage floor. Great location for outdoor enthusiasts. Easy QEW & Go Transit access. This fabulous lifestyle is waiting for you! (id:35492)
RE/MAX Garden City Realty Inc.
2431 Daisy Bend
London, Ontario
Welcome to Starwood Homes offering multiple upgrades with 2 bdrm & 1 bath in Legal Basement Apartment with separate entrance. The main floor offers an efficient layout, perfect for family living. Includes main floor Laundry/Mudroom and Powder Room. The second level boasts 4 bedrooms including your Master Ensuite retreat,vaulted ceiling. Featured TV Wall, kitchen Back Splash and Porched Entry. This model home comes with numerous upgraded features including 9 foot ceiling on main,Pot lights Inside & Outside, Hard surfaces in Bathrooms and kitchen, 12x2w4 tile in wet areas, Tiled, Shower and Bath Surrounds, Soft close drawers and valance Lighting in Kitchen, Stylish Electric Fireplace, a rear deck for entertaining, 5.5inch Baseboards, 3.5 inch Casings, Modern Front Elevation that includes Brick and board accents, 1.5 Garage, Interlocking Driveway & Concrete on the Siding, plus so much more. **** EXTRAS **** Please turn all lights off and double check all doors upon leaving. Easy to Show. (id:35492)
Index Realty Brokerage Inc.


