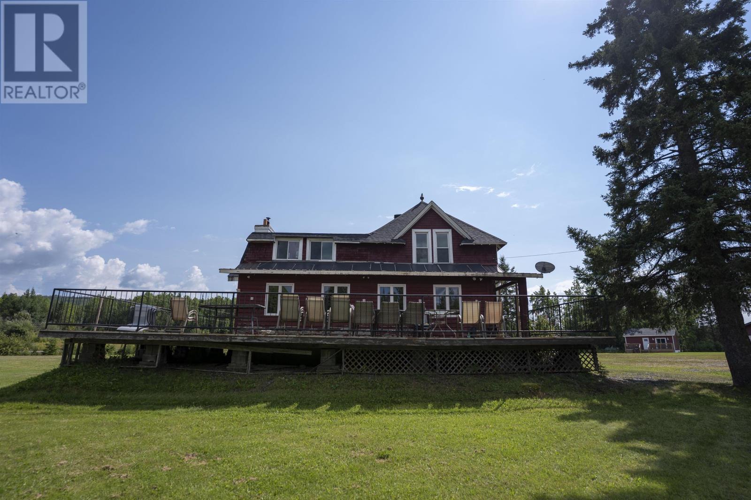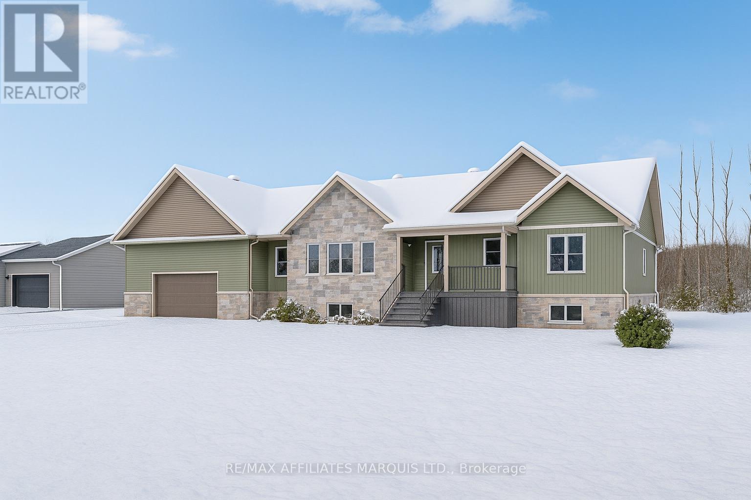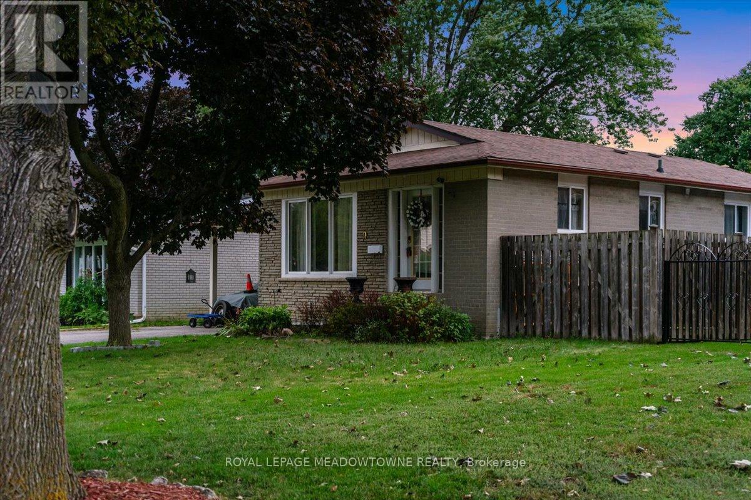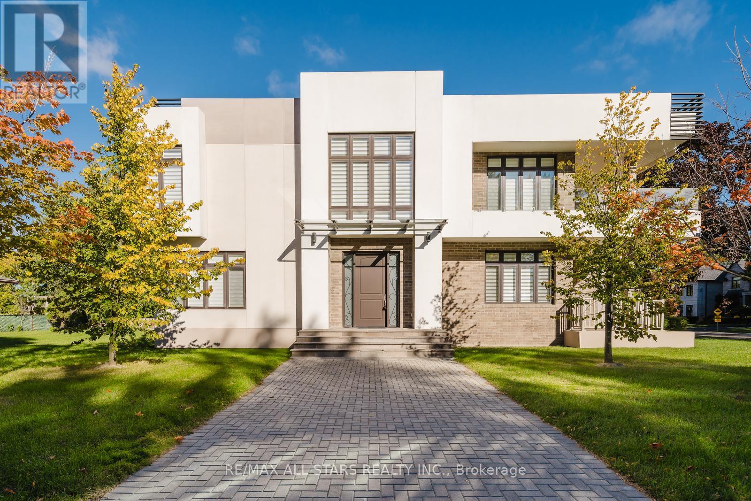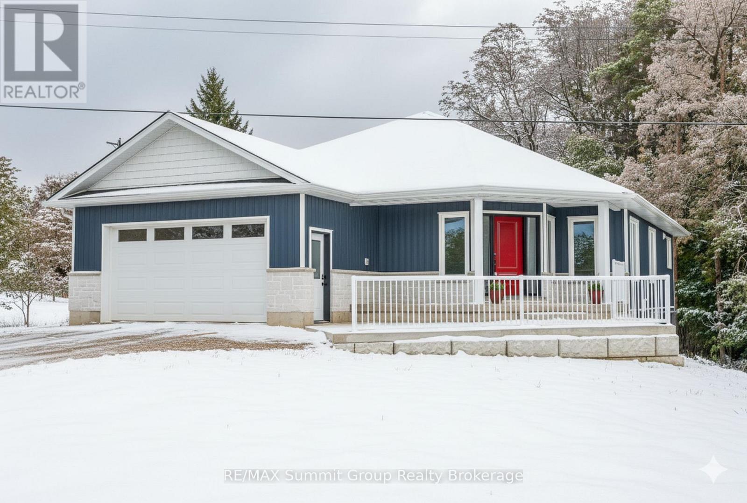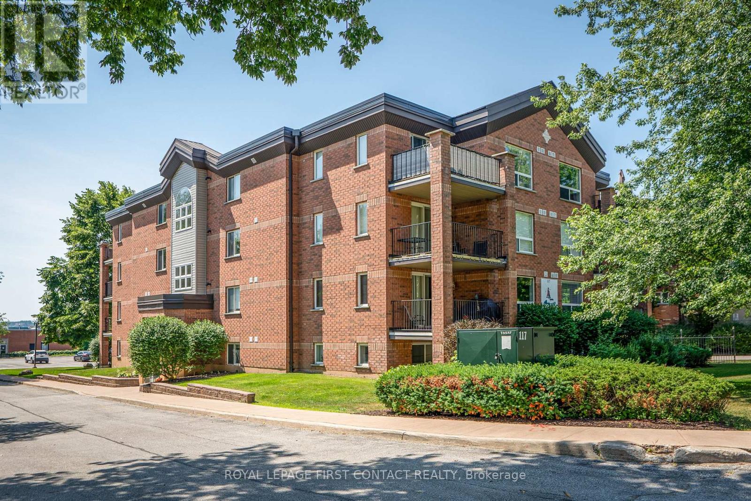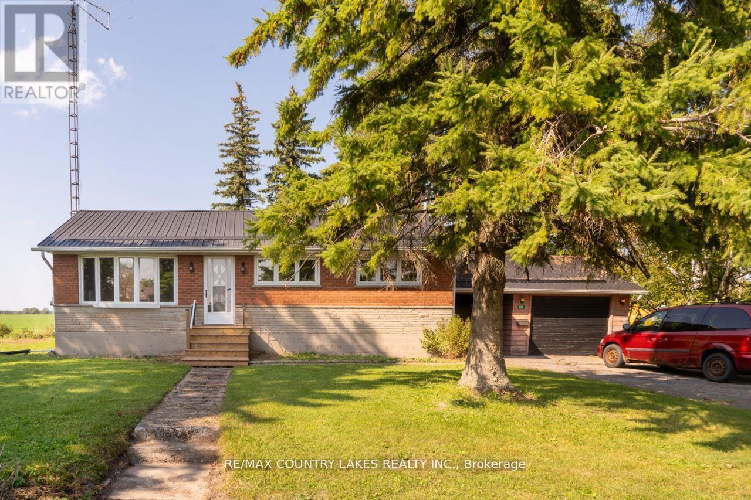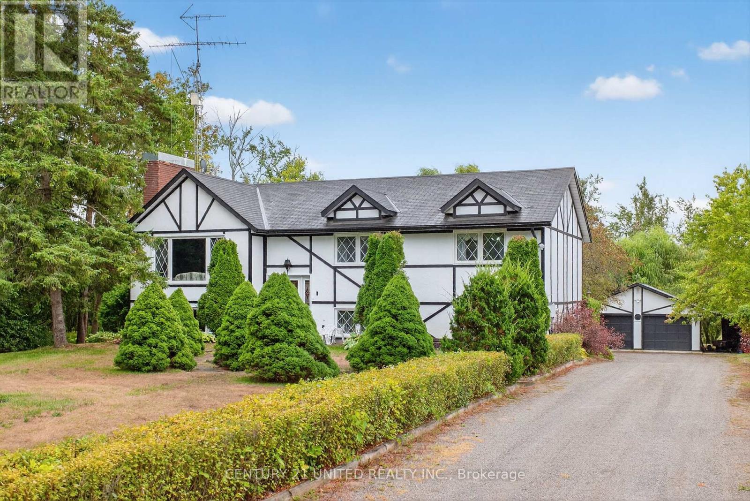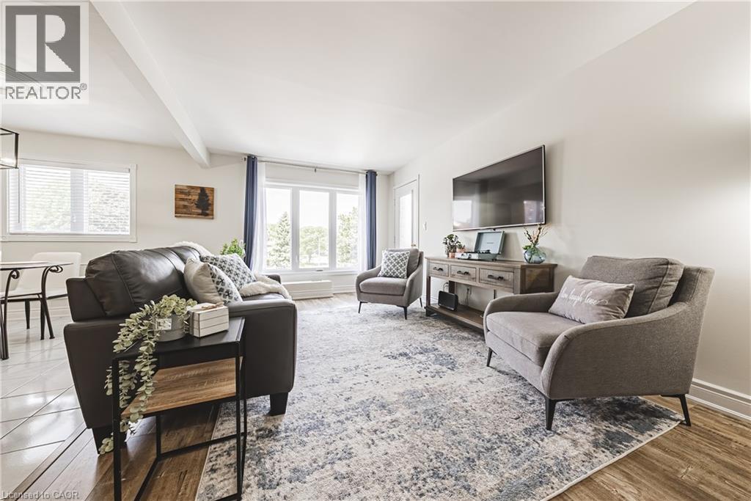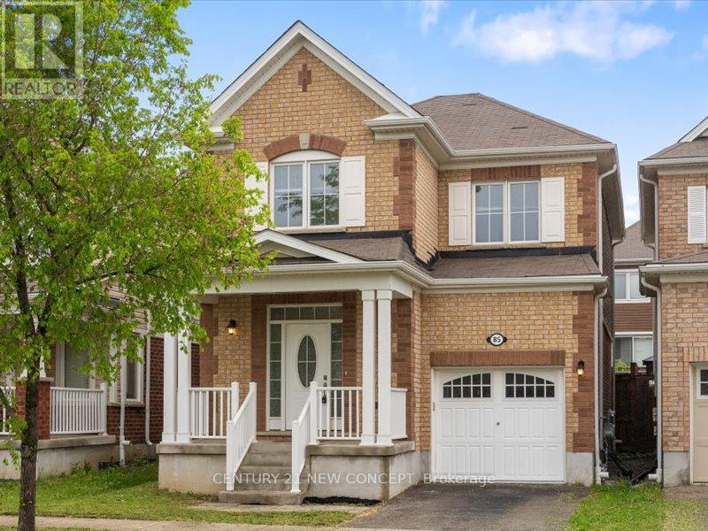3065 Hwy 588
Silver Mountain, Ontario
Welcome to a truly unique opportunity to own a piece of local history. Situated on over 28 acres, the former Silver Mountain Station offers endless potential for the right buyer. The main dwelling, once operated as a restaurant, features a spacious dining area, a fully equipped industrial kitchen, and upstairs living quarters complete with an additional kitchen - an ideal layout for operating a bed-and-breakfast or boutique hospitality business. Adding even more versatility to the property, a newer two-bedroom cabin provides excellent income potential or guest accommodations. For outdoor enthusiasts or investors, there are three RV hook-ups already in place with water and power, along with the possibility for many more throughout the grounds. A detached two-car garage adds convenience and storage space. Located just minutes from Whitefish Lake, this property is surrounded by natural beauty while offering a rare blend of history and opportunity. Whether you’ve dreamed of running your own business, investing in short-term rentals, or creating a private retreat, this remarkable property is ready for your vision. (id:35492)
RE/MAX Generations Realty
138 Weslemkoon Lake Road
Tudor And Cashel, Ontario
Your Fully Finished 100-Acre Retreat - Turnkey, Private, and Ready to Enjoy Set well back from the road and nestled behind a beautiful tree line, this fully finished 100-acre retreat offers exceptional privacy, natural beauty, and endless possibilities. With final occupancy now complete, the newly built 800 sq. ft. home is move-in ready, making it ideal for full-time living or the perfect four-season getaway. Conveniently located just 700 meters from Hwy 62, 25 minutes to Bancroft, and a little over an hour to Belleville, this property offers a rare blend of seclusion and accessibility. The home features two bedrooms and two bathrooms, a brand-new septic system, a drilled well, and bright, modern finishes throughout-everything you need to settle in with complete peace of mind. A gated entrance welcomes you onto a breathtaking landscape of open fields, mixed forest, natural ponds, and private trails that wind throughout the acreage. Two impressive outbuildings/workshops give you incredible versatility, whether you're looking to store equipment, pursue hobbies, or create your ideal workspace. Nature enthusiasts will appreciate the Hastings Heritage Trail running along the back of the property, offering direct access for ATVing, snowmobiling, hiking, and exploring. Just minutes away, St. Ola Station provides convenient amenities including a gas bar, LCBO outlet, homemade pizza, and ice cream-perfect for a quick stop before returning home. With two PINs included, this property provides flexibility, investment potential, and room to expand. Whether you're searching for a peaceful residence, a recreational haven, or a private retreat to call your own, this turnkey 100-acre property combines modern comfort with the serenity of the natural landscape. (id:35492)
Bowes & Cocks Limited
6840 Lalonde Boulevard
South Glengarry, Ontario
Welcome to Summerstown Estates! This beautifully crafted 2018 home sits on a 1.3-acre lot with no rear neighbours, ICF foundation, offering the perfect blend of comfort, style, and privacy. Step inside through a spacious mudroom entry with direct garage access, then move upstairs to a bright and inviting main level with gleaming hardwood floors and convenient main floor laundry. At the heart of the home is a spacious kitchen featuring a large island, abundant cabinetry, and plenty of room to gather, seamlessly connected to the living room for easy family living and entertaining. The upper level hosts three bedrooms, including a primary suite with walk-in closet and private 3-piece ensuite, along with another full 3-piece bathroom.The lower level offers excellent potential with in-floor heating already set up (not yet hooked up), a bathroom rough-in, and an abundance of space to finish. Perfect for creating additional bedrooms, a home office, or a recreation area to suit your family's needs. Outside, enjoy a back deck overlooking the private yard, while car enthusiasts and hobbyists will love the impressive 30 x 30 heated garage with soaring 14 ceilings and hot/cold water hookups. Additional features include natural gas heating, central air, a new tankless hot water system, water softener and iron system, and a natural gas BBQ hookup. With modern finishes, a thoughtful layout, and room to grow, this home is an ideal retreat for families seeking peace and space just minutes from Cornwall, Lancaster, and Highway 401. 24 hour irrevocable on all offers. (id:35492)
RE/MAX Affiliates Marquis Ltd.
9 Welbeck Drive
Brampton, Ontario
Welcome to 9 Welbeck Drive A Beautiful Home in a Mature Brampton Neighbourhood. Nestled on a quiet, tree-lined street in one of Brampton's most established communities, this charming home offers the perfect blend of comfort, character, and convenience. Set on a spacious lot, 9Welbeck Drive boasts a warm and inviting layout with generous living spaces designed for both family living and entertaining. Inside, you'll find bright principal rooms, a well-appointed kitchen, and comfortable bedrooms with plenty of natural light. The mature lot provides privacy, a large backyard for kids to play or summer gatherings, and the kind of curb appeal only a seasoned neighbourhood can offer. The location is second to none. Surrounded by beautiful parks and green spaces, including Chinguacousy Park, Fletchers Greenbelt, and Earns Cliffe Park, outdoor activities are always just steps away. Families will love the close proximity to excellent schools, community centres, shopping, and everyday amenities. With quick access to major highways and transit, commuting is effortless while still enjoying the quiet charm of this well-established pocket. Whether youre a growing family or simply looking for a home in a welcoming neighbourhood, 9 Welbeck Drive is a rare opportunity to plant your roots in one of Brampton's most desirable mature communities. (id:35492)
Royal LePage Meadowtowne Realty
26 Lancer Drive
Vaughan, Ontario
Welcome to this one-of-a-kind, custom-built luxury homefeaturing a patented design that makes it the only residence in Canada constructed entirely of solid concrete. Beyond its striking modern aesthetic, this construction offers unparalleled durability, energy efficiency, and peace of mind.Inside, the open-concept design is perfect for both family living and entertaining. The main floor boasts soaring 12-ft ceilings, a stylish home office, elegant living and dining areas, and a chefs gourmet kitchen. Upstairs, youll find four oversized bedrooms, each with its own ensuite, for a total of five beautifully designed bathrooms. The primary suite is a private retreat complete with dual walk-in closets and a spa-inspired ensuite featuring a soaker tub and rainfall shower.Built to exceed expectations, concrete homes deliver unmatched strength, able to withstand hurricanes, tornadoes, and earthquakes. Traditional homes offer about 30 minutes of fire protectionthis home offers two hours. Fully soundproof, it ensures total privacy and tranquility, while also reducing heating and cooling costs year-round thanks to natural insulation.Set on a generous 75x138-ft lot, the backyard provides endless opportunities for outdoor enjoyment. The homes ideal Maple location offers an incredible lifestyle: shopping at Vaughan Mills, dining, and family fun at Canadas Wonderland. Nature lovers will appreciate the nearby Kortright Centre for Conservation, while the Maple Community Centre, Eagles Nest Golf Club, top-rated schools, and Cortellucci Vaughan Hospital are all close by. Easy access to highways and the Maple GO Station make commuting simple.Discover the future of luxury living with this patented concrete design. Learn more at builtone.com. (id:35492)
RE/MAX All-Stars Realty Inc.
72 Grayfield Drive
Whitchurch-Stouffville, Ontario
Crafted with VIN Construction Technology, this extraordinary residence spans over 5,700 sq. ft. and rests on a -acre lot in the prestigious Ballantrae community, just minutes from Stouffville and Aurora. Unlike traditional homes, this property is built entirely of solid concrete, featuring a patented design exclusive to Canada.The benefits are exceptionalunmatched durability, energy efficiency, and superior safety. While standard homes rely on plywood, this innovative concrete structure offers resilience against extreme forces such as hurricanes, tornadoes, and earthquakes. Fire protection is also significantly enhanced, with up to two hours of resistance compared to the typical 30 minutes.Privacy and comfort are elevated by the homes soundproof construction, ensuring no outside noise interrupts your peace. Concretes natural insulation also reduces heating and cooling costs, maintaining year-round comfort while lowering energy bills.Inside, youre welcomed by soaring 14-foot ceilings that create an impressive sense of space. The chef-inspired kitchen boasts custom cabinetry, high-end appliances, and a large island perfect for both everyday living and entertaining. A main floor office with its own entrance and powder room adds versatility, ideal for a home business.Each of the five bedrooms features its own ensuite, with the primary suite serving as a true retreat complete with an oversized bedroom, his-and-hers custom walk-in closets, and a luxurious 6-piece ensuite.For ultimate relaxation, the rooftop oasis offers a private pool, ideal for unwinding or hosting unforgettable gatherings.This home is a rare combination of advanced construction, modern design, and elevated lifestyle delivering unmatched strength, comfort, and elegance. Discover more about this patented design at builtone.com. (id:35492)
RE/MAX All-Stars Realty Inc.
307 1st Avenue S
Arran-Elderslie, Ontario
Opportunity is knocking with this brand new custom-built home in Chesley, & the price already includes the tax. Designed for today's modern lifestyle, this bright, spacious home blends clean lines, open concept design & practical features for effortless family living. Step inside where the kitchen, dining & living areas connect seamlessly, creating a natural gathering space for coffee mornings & weekend get-togethers. Patio doors from both the dining area & the primary bedroom lead to a large back deck, the perfect spot for relaxed evenings or casual entertaining. The kitchen features a generous center island with bar stool seating, ideal for everyday meals or catching up with friends. The primary suite offers a walk-in closet & a sleek 3-piece ensuite with a soaker tub for quiet moments of calm. Across the hall, a spacious second bedroom & full 4-piece bath complete the main floor. Convenience continues with main floor laundry & a mudroom connecting directly to the heated, insulated oversized single car garage, perfect for those busy family mornings. Downstairs, the walk-out lower level opens up even more living space: a large third bedroom, a versatile den (ideal as a home office or playroom), a full bathroom & a huge family room with access to the backyard. You'll also find plenty of storage & a large utility room, keeping everything organized & out of sight. Life in Chesley offers small-town charm with modern-day convenience. Families enjoy the local arena for hockey nights, a community pool & splash pad for summer fun, & nearby parks, river trails, a curling club & tennis courts. Grocery stores, pharmacy & local restaurants are all close at hand, making day-to-day life easy & enjoyable. With a full Tarion warranty included, this home offers peace of mind & the confidence that comes with quality new construction. Whether you're raising a family or embracing a quieter pace, this home delivers comfort, convenience & modern living, all in one smart package. (id:35492)
RE/MAX Summit Group Realty Brokerage
104 - 117 Edgehill Drive
Barrie, Ontario
Attention First Time Buyers Or Investors! Convenient Main Floor Condo Unit Features Over 1000 Sq Ft Of Open Concept Living Space, 2 Bedrooms & 1 Bathroom. Master Bedroom Features A Spacious Walk-In Closet & Semi-Ensuite. Well Maintained Building With Only 16 Condo Units! Close To Tons Of Amenities Including, Schools, Shopping, Restaurants & More! Perfect For Commuters, Located Just Mins To Go Station & Hwy 400! Comes With 1 Outdoor Parking Spot. Great Value - Don't Miss This! Quick Closing Available! (id:35492)
Royal LePage First Contact Realty
895 Highway 7 Road
Kawartha Lakes, Ontario
Welcome to this three-bedroom brick bungalow situated on a large mature lot just minutes West of Lindsay. The interior of the home offers a pleasing layout that features a large eat-in kitchen with a bow window and lots of cupboard space. The bright living room also has a bow window that allows for ample natural light, a walk-out to front deck and walkway and a conveniently located coat closet. Down the hall you will find three nicely sized bedrooms and a four-piece bath. The basement is partially finished and offers a large recreation room with propane fireplace, large utility room with laundry hook up, plus a storage room. Most rooms have been freshly painted (2024), and the living room and hallway have new laminate flooring. There is a carport / breezeway attached to the home that leads directly into the single car garage. Enjoy the lovely mature side yard for all your outdoor activities and gatherings. The home is serviced with municipal water and septic system, has a paved drive and sidewalk in front. Come have a look. Hot water heater is "As is" has not been turned on recently. (id:35492)
RE/MAX Country Lakes Realty Inc.
1243 Seventh Line
Selwyn, Ontario
Welcome to the sweet spot of Selwyn township: 15 minutes from downtown Peterborough, 8 minutes to the village of Lakefield, and 5 minutes from Bridgenorth. This is 1243 7th Line of Selwyn. This characterful Tudor Style raised bungalow sits on an elegant two acres of serenity. With three bedrooms, three bathrooms, and three family rooms, in addition to an eat in kitchen and formal dining room, your crew will have all the space they need to spend quality time together and quieter times apart. Two lower level walkouts and a walkout from the kitchen to the deck and gazebo will draw you outside to the lush acreage of expertly designed and low maintenance perennial gardens, a water fountain and a wooded area with an enchanted secret path leading to a babbling creek. The detached two car garage features an additional carport parking space and a greenhouse off the back. If you value gathering with loved ones, quiet spaces to reflect, room to grow, and outdoor living, this just might be the one for you. (id:35492)
Century 21 United Realty Inc.
3050 Pinemeadow Drive Unit# 30
Burlington, Ontario
You won't be disappointed with this beautifully updated condo embracing the perfect combination of comfort, accessibility, and location. Set in a quiet, low-rise building with a level entrance and elevator, its ideal for anyone seeking easy living without compromise. This home boasts a bright, open layout with 2 bedrooms, 2-bathrooms, with neutral decor and thoughtfully updated finishes that complements any style. Enjoy the ease of living in a well-maintained, accessible building featuring a ramp entrance and elevator perfect for all stages of life. The spacious floor plan includes a large living/dining area great entertaining or quiet evenings at home. The in-suite laundry room, large primary bedroom, 4-pc. ensuite and walk-in closet gives added convenience for comfortable living. and thoughtfully updated finishes throughout. Updates include main 3-pc. Bathroom (2024) Washer and Dryer (2023) Freshly Painted Throughout (2023) Several Light Fixtures (2022) Furnace Units Replaced (2021) Flooring (2020) Popcorn Ceilings Scrapped (2020) Ensuite Vanity (2020) Walk-in Closet Built-ins (2020). Note: Updates in 2020 completed by previous owner. Located within walking distance to shopping, restaurants, and public transit, with quick access to major highways, this condo offers unbeatable connectivity in a vibrant, convenient neighborhood.Move in and enjoy comfort, style, and ease all in one! (id:35492)
Keller Williams Edge Realty
85 Ludolph Street
Kitchener, Ontario
Seller wants to see an offer!*****4 BEDROOM!!!!****** Welcome home to this stunning Detached, 4 bedroom home in a highly sought-after family-friendly neighbourhood! Located in a vibrant community with parks, top-rated schools, and easy access to major highways makes this property ideal for commuters, growing families and savy investors. This freshly painted home is designed for both everyday comfort and stylish entertaining, featuring a bright open-concept main floor with 9 ceilings, elegant crown moulding, and stunning hardwood floors throughout the main floor and second floor hallway. The chef-inspired kitchen boasts a large centre island, stainless steel appliances and flows seamlessly into the dining area and spacious living room, an ideal space for relaxation, family time and your gatherings. On the second floor, enjoy the generous sized bedrooms, convenience of walk-in laundry room and a linen station for additional storage. The well thought out basement's floor plan, provides flexibility to design, based on your personal needs and preferences. Additionally, the yard offers limitless possibilities for bbq, entertainment and your private retreat. This home truly combines comfort, style, and location, don't miss it! (id:35492)
Century 21 New Concept
Century 21 Percy Fulton Ltd.

