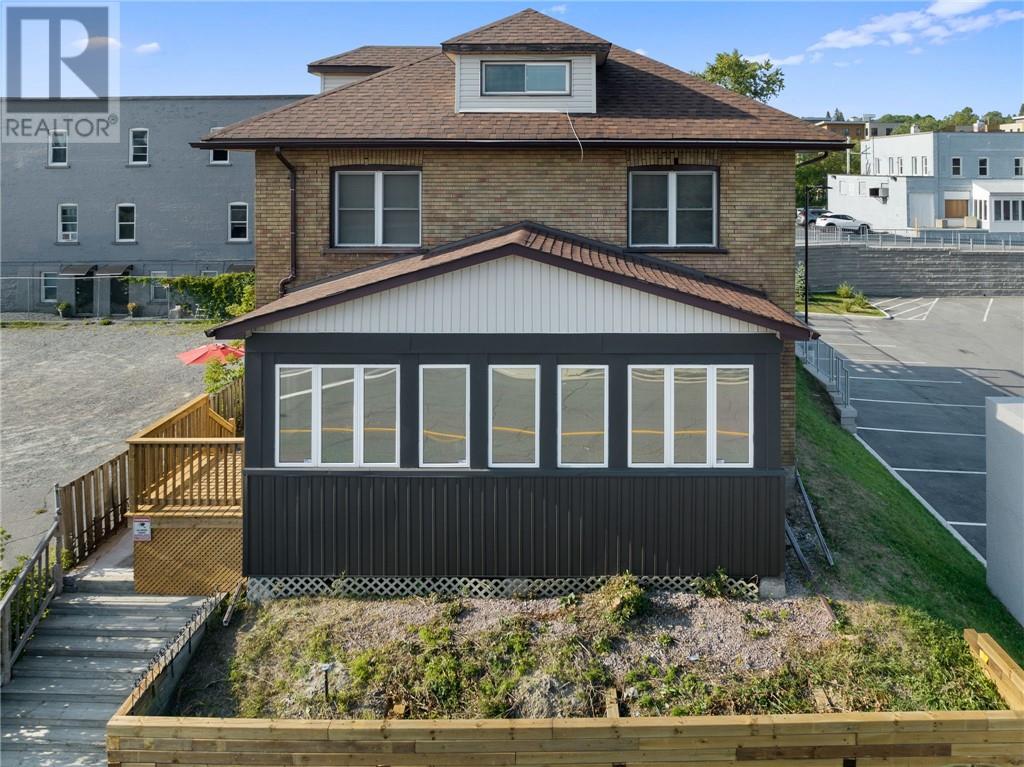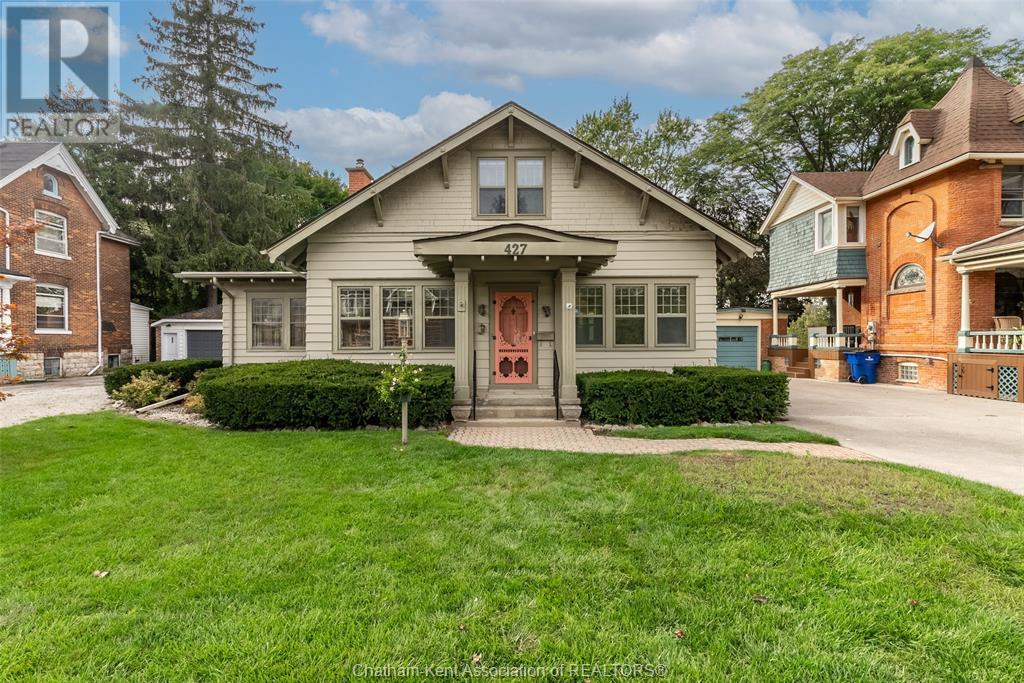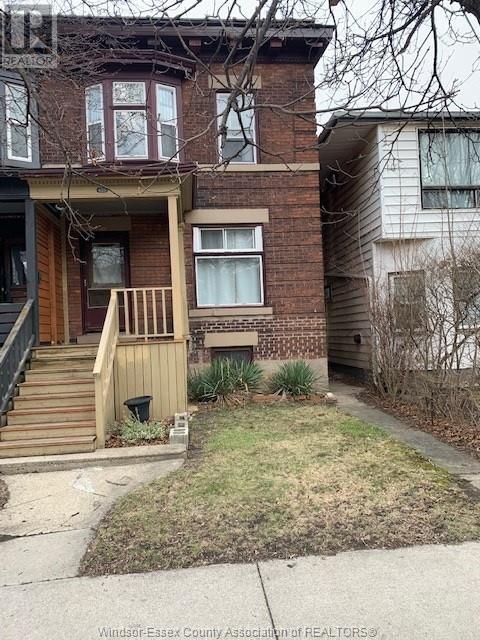112 Beech Street
Sudbury, Ontario
Welcome to this exquisite commercially zoned multi-residential duplex in a prime downtown location! This property features two tastefully designed two-bedroom, one-bathroom units, each spanning two levels for maximum comfort and space. The first unit boasts a basement for additional living or storage space, while the second unit offers a second-floor layout for added privacy and views. Both units come equipped with convenient in-suite laundry facilities, ensuring utmost convenience for residents. With ample parking available on-site, residents and guests alike will find parking a breeze. The property showcases beautiful renovations throughout, blending modern aesthetics with functionality seamlessly. Zoned as C-6 (Special Downtown Zoning), this property offers a range of possibilities for savvy investors. The option for expansion to accommodate a secondary duplex opens up exciting potential for further development or rental income. Each unit features separate entrances, providing a sense of privacy and autonomy for residents. Don't miss this opportunity to own a versatile and well-appointed multi-residential duplex in a sought-after downtown location. Don’t delay, call today. (id:35492)
RE/MAX Crown Realty (1989) Inc.
112 Beech Street
Sudbury, Ontario
Welcome to this exquisite commercially zoned multi-residential duplex in a prime downtown location! This property features two tastefully designed two-bedroom, one-bathroom units, each spanning two levels for maximum comfort and space. The first unit boasts a basement for additional living or storage space, while the second unit offers a second-floor layout for added privacy and views. Both units come equipped with convenient in-suite laundry facilities, ensuring utmost convenience for residents. With ample parking available on-site, residents and guests alike will find parking a breeze. The property showcases beautiful renovations throughout, blending modern aesthetics with functionality seamlessly. Zoned as C-6 (Special Downtown Zoning), this property offers a range of possibilities for savvy investors. The option for expansion to accommodate a secondary duplex opens up exciting potential for further development or rental income. Each unit features separate entrances, providing a sense of privacy and autonomy for residents. Don't miss this opportunity to own a versatile and well-appointed multi-residential duplex in a sought-after downtown location. Don’t delay, call today. (id:35492)
RE/MAX Crown Realty (1989) Inc.
81 Spruce Street
Espanola, Ontario
Welcome to 81 Spruce Street in Espanola, a prime property brimming with possibilities. This newer under-construction home offers unmatched flexibility, making it ideal for anyone seeking a spacious family home or a smart investment opportunity. Situated on a generous 63 ft x 172 ft lot, the property provides ample space for creativity—whether you're envisioning a stunning single family home or a duplex for additional income or extended family living. Built on a sturdy poured concrete foundation, it offers a solid and durable base for your design aspirations. A separate basement entrance with expansive ceiling height adds to the versatility, presenting the opportunity to develop an in-law suite or a rental unit for supplemental income. The large lot allows you to create the outdoor living space of your dreams, with plenty of room for gardens, play areas, or entertaining spaces, currently complete with interlock walkways around the home and an inviting covered front deck for added curb appeal. There is a double wide interlock driveway and laneway access to the backyard and shed. Conveniently located near local amenities, this property is perfect for homeowners looking to craft their dream home or investors seeking a high-potential addition to their portfolio. Don’t miss this chance to transform 81 Spruce Street into a space that truly fits your vision! (id:35492)
Lanctot Realty Ltd
81 Spruce Street
Espanola, Ontario
Welcome to 81 Spruce Street in Espanola, a prime property brimming with possibilities. This newer under-construction home offers unmatched flexibility, making it ideal for anyone seeking a spacious family home or a smart investment opportunity. Situated on a generous 63 ft x 172 ft lot, the property provides ample space for creativity—whether you're envisioning a stunning single family home or a duplex for additional income or extended family living. Built on a sturdy poured concrete foundation, it offers a solid and durable base for your design aspirations. A separate basement entrance with expansive ceiling height adds to the versatility, presenting the opportunity to develop an in-law suite or a rental unit for supplemental income. The large lot allows you to create the outdoor living space of your dreams, with plenty of room for gardens, play areas, or entertaining spaces, currently complete with interlock walkways around the home and an inviting covered front deck for added curb appeal. There is a double wide interlock driveway and laneway access to the backyard and shed. Conveniently located near local amenities, this property is perfect for homeowners looking to craft their dream home or investors seeking a high-potential addition to their portfolio. Don’t miss this chance to transform 81 Spruce Street into a space that truly fits your vision! (id:35492)
Lanctot Realty Ltd
360 Towanda Boulevard
Erie Beach, Ontario
Move-in-ready 3 bedroom bungalow mere steps from the Lake Erie beach. This cute home has been completely renovated on the inside with all new drywall, flooring, trim, doors, light fixtures, kitchen and bathroom fixtures. It boasts a large enclosed front porch, main floor laundry room, and a simple and functional layout. Backing onto farm land and located within a 2 minute walk of the beautiful Erie Beach sands in a mature village with a cozy lakeside vibe. The town of Blenheim is nearby, offering great shopping while Erieau with its marina, bars and restaurants is about 5 minutes away. The area also offers fantastic golf courses, numerous farmers markets and easy access from highway 401. It's your move, call now! (id:35492)
Royal LePage Peifer Realty(Blen) Brokerage
542 River Downs Avenue
Lakeshore, Ontario
STUNNING CUSTOM BRICK RANCH SITING ON A SPACIOUS LOT IN AN EXTREMELY SOUGHT AFTER NEIGHBOURHOOD BACKING ONTO A PICTURESQUE POND W/ WALKING TRAIL. MANY ENHANCEMENTS MADE TO THIS HOME IN THE LAST 3YRS.(PLEASE SEE DOCS FOR LIST OF UPDATES). MAIN FLOOR BOASTS 3BDRMS, 3BTHS, CUSTOM KITCHEN WITH GRANITE COUNTERTOPS/PANTRY AND DINING AREA PLUS BONUS DINING ROOM FOR SPECIAL FAMILY GATHERINGS. FINISHED LOWER LVL OFFERS AN ENTERTAINMENT/GAMES AREA W/ LARGE PULL DOWN SCREEN & PROJECTOR TO WATCH ALL YOUR FAVOURITE MOVIES/SPORTS, CUSTOM BAR, MINI COFFEE BAR, 4TH BDRM, BTH, AN OVERSIZED OFFICE OR HOME GYM ROOM, 2ND KITCHEN WITH TONS OF STORAGE SPACE.ENJOY SPENDING YOUR DAYS/NIGHTS BY THE CUSTOM OUTDOOR WOOD BURNING FIREPLACE UNDER THE PERGOLA OR MASSIVE COVERED REAR CONCRETE PORCH OVERLOOKING THE SERENE WATERVIEW. FULL INSPECTION REPORT AVAILABLE IN DOCS SECTION. (id:35492)
Deerbrook Realty Inc. - 175
1246 Monmouth Road
Windsor, Ontario
Located in the heart of Walkerville, Spacious living and dining rooms, as well as a large kitchen, feature this lovely property. Laundry room on the main floor...The third floor has three large bedrooms. The house is move-in ready and has plenty of daylight. The home has recently had several renovations, such as new flooring, paint, windows, furnace (2013), roof (2007) Newer triple-paned windows, this spacious two- story house is on a double lot, has two parking spots in the back, and a fenced-in yard. Walkerville High School and the Ottawa market Stilantis and Met Hospital are just five minutes away. The property has multi-unit zoning. Call the listing agent for information regarding this great house! (id:35492)
Royal LePage Binder Real Estate - 640
228 Brander Avenue
Wallaceburg, Ontario
WELL LOCATED AFFORDABLE STARTER HOME, ACROSS THE ROAD FROM WALLACEBURG'S WATER PARK AND THE HIGH SCHOOL. PRESENTLY RENTED AND NOW FOR SALE IN AN ""AS IS"" CONDITION, THE TENANT HAS ARRANGED FOR OTHER ACCOMMODATIONS AND IS FULLY COOPERATIVE: SO COME AND HAVE A LOOK. APPOINTMENTS CAN BE MADE BY CALLING OR TEXTING. ALL OFFERS WILL BE CONSIDERED AS PRESENTED. (id:35492)
RE/MAX Chatham-Kent Realty Inc. Brokerage
427 King Street West
Chatham, Ontario
Own a piece of history with this waterfront home that has hosted many families since 1890. Bursting with character, this home is looking for a new family to create endless memories. With a main floor spacious enough to hold any size family, prepare to host this holiday season! The kitchen gives you more than enough room to cook and entertain, all while enjoying a gorgeous view of the water. Large windows flood the home with natural light. The main floor features two massive bedrooms, a bathroom and laundry. This home is perfect for multi generational living, with a second kitchen, living room, bathroom and bedroom on the second floor. The lush backyard featuring a gazebo and stunning view of the water gives a whimsical feel perfect for entertaining and lounging. A charming 1.5 car garage with automatic opening doors sits on a circular drive that surrounds the home. Enjoy the convenience of downtown living. Gas fireplace (2023) Heat pump/Smart Thermostat (2024) Main floor bath (2017). (id:35492)
Nest Realty Inc.
1768 Drouillard Road
Windsor, Ontario
WELCOME TO FORD CITY, ONE OF THE MOST DEVELOPING AREAS IN WINDSOR. LOCATED CLOSE TO TECUMSEH RD, YOU WILL FIND THIS RANCH STYLE HOME WITH 3 + 1 BEDROOMS AND 1 NICELY UPDATED BATH. VINYL WINDOWS AND SIDE DRIVE W/ A 1 CAR GARAGE. FULLY FENCED YARD AND A BACK ENTRANCE DIRECTLY INTO THE BASEMENT, PERFECT OF AN IN LAW SUITE ADDITION! WELL MAINTAINED AND READY FOR ITS NEXT OWNER! (id:35492)
RE/MAX Care Realty - 828
426 Bruce Avenue
Windsor, Ontario
LOCATION, LOCATION, LOCATION. THIS SOLID BRICK TOWNHOUSE IS NEXT TO WINDSOR EDUCATION BOARD. MAIN FLOOR FEATURES HIGH CEILING, LIVING ROOM, DINING ROOM AND KITCHEN AND A HALF BATH. SECOND FLOOR HAS FOUR BEDROOMS AND A FULL BATH. CLOSE TO RIVERSIDE PARK, BUS TERMINAL, GROCERY STORE, AND SO ON. GREAT OPPORTUNITY FOR FIRST TIME BUYERS. REVIEW OFFERS AS THEY COME. DON'T MISS THIS GOOD OPPORTUNITY. BOOK A SHOWING RIGHT NOW! (id:35492)
Bob Pedler Real Estate Limited
5911 Malden Road
Maidstone, Ontario
Step into luxury and elegance with this captivating 7bd.rm.4bath executive home, crafted from stone and brick to impress at every rum. As you enter, a grand, darkly finished spiral staircase welcomes you into a marble foyer with soaring ceilings, setting the tone for the opulence that awaits. The open concept great room beckons with its cozy fireplace and seamlessly integrates a gourmet kitchen complete with custom craftsmanship and top-of-the-line amenities including a double oven, all fridge and freezer and custom blinds. This home is designed for comfort and functionality, featuring main floor laundry, a luxurious master ensuite, and walk-in closets with custom shelving.Out.side.an oversized lot offers ample parking and a serene covered back patio, perfect for summer evenings spent watching fireflies dance in the fields and the stars illuminate the night sky. Located in a tranquil neighborhood, this residence is not just a home but a sanctuary ideal for raising a family. (id:35492)
Bob Pedler Real Estate Limited












