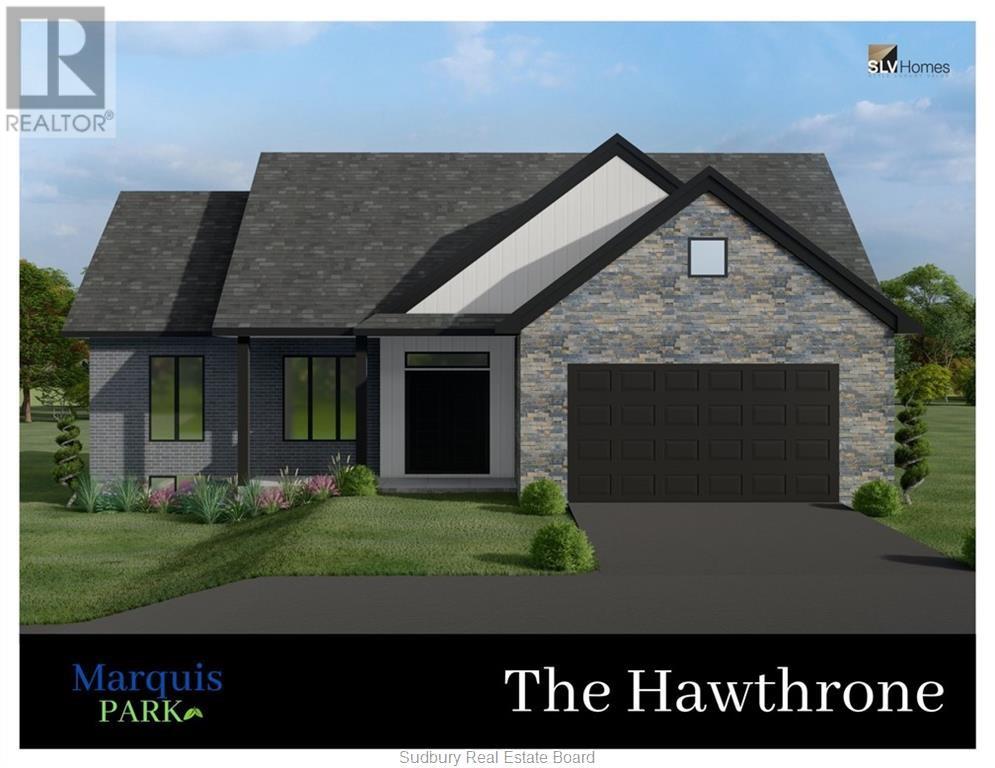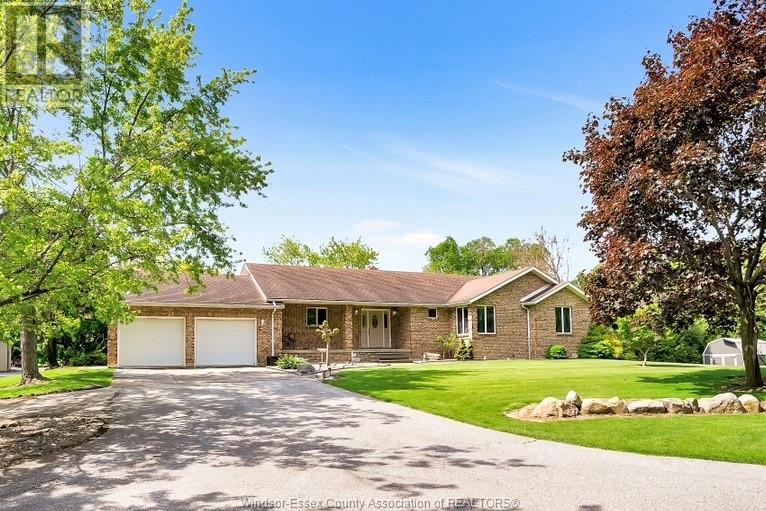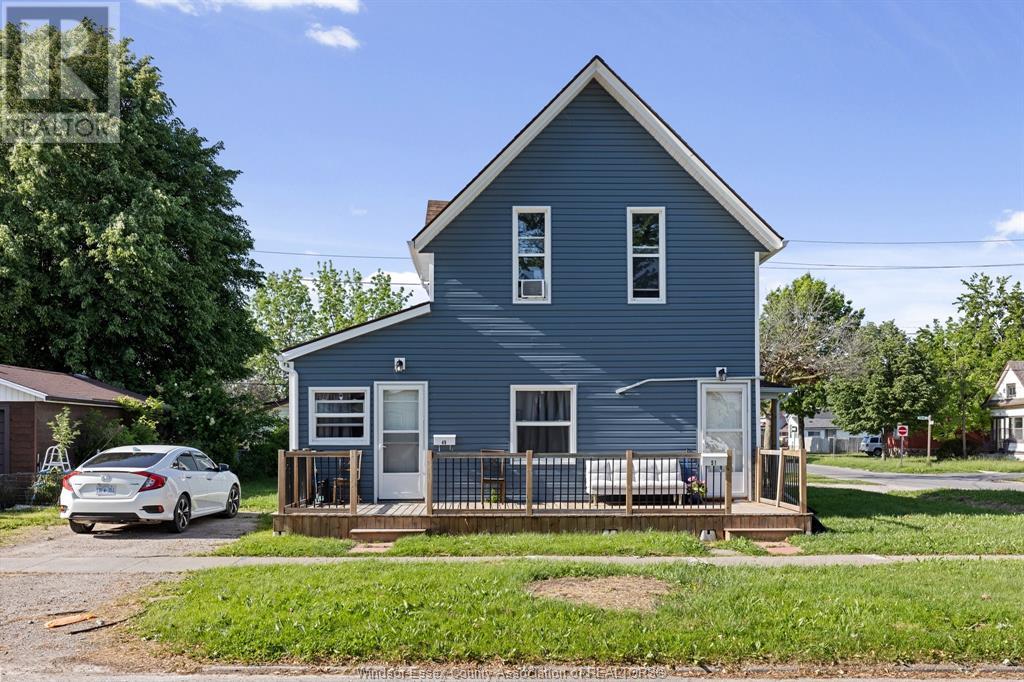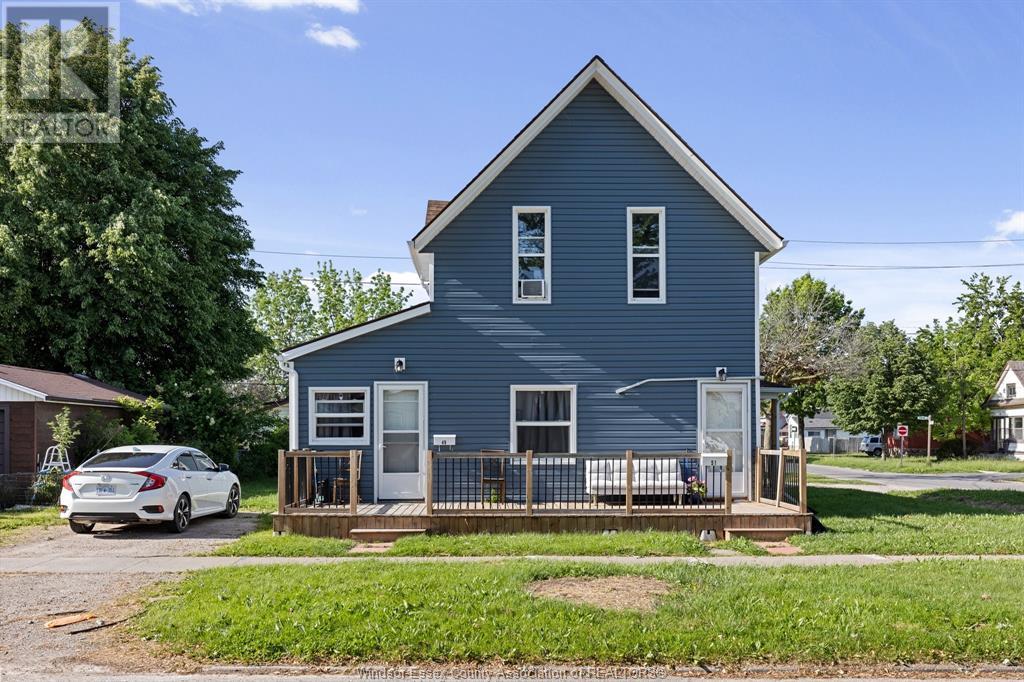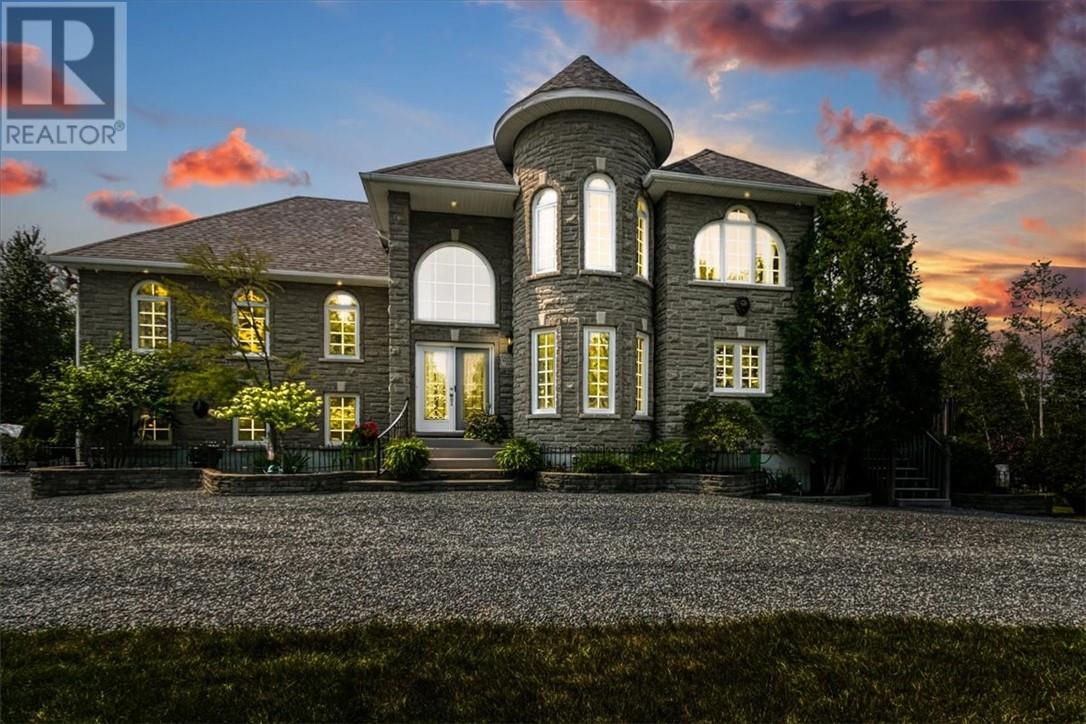Lot 32 Windstar Avenue
Chelmsford, Ontario
TO-BE BUILT. Introducing the Hawthrone model - a true masterpiece of luxury living, crafted by award-winning builders SLV Homes. Prepare to be captivated by it's open concept design that seamlessly blends elegance with comfort. 9'' ft ceilings throughout the main floor. The bright living room and dining room sets the tone for relaxation while the large kitchen boasts ample cabinetry and a center island. Step outside from your kitchen through patio doors onto your finished deck where breathtaking views of your surroundings await you. With 2 generously sized bedrooms on one side and a master bedroom located on the other side, providing privacy plus a large en-suite. This spacious layout is perfect for entertaining guests in the central part of the floor plan. PLEASE NOTE: THIS FLOOR PLAN IS DESIGNED TO ACCOMMODATE A SECONDARY DWELLING UNIT (LEGAL APARTMENT) WITH PRIVATE ENTRANCE. Rent-to-Own Option Available: https://bkindrat.rentliveown.ca (id:35492)
Royal LePage Realty Team Brokerage
81 Road 2 West
Kingsville, Ontario
This amazing property includes a brick ranch with full walk-out basement on a picturesque 2.85 acre lot. Spacious main level features living room with natural wood fireplace, kitchen with eating area, formal dining room, 3 bedrooms, 2 full baths, and a huge sundeck/balcony overlooking a beautiful backyard with mature trees. Fully finished walk-out basement includes family room with natural wood fireplace, rec room, wet bar, office, 4th bedroom, 3rd bathroom, fruit cellar and multiple grade entrances leading to large cement patio. Additional features include Versatec water furnace, central air and shingles all updated within the last 5-6 years, central vac, large winding driveway and outbuilding/workshop. This private and peaceful setting is a short drive to downtown Kingsville, Lakeside Park, Lake Erie, Golf Courses and Kingsville Arena & Sports Complex. (id:35492)
RE/MAX Preferred Realty Ltd. - 588
7635 River View Line
Chatham, Ontario
Discover magazine-worthy luxury in this exquisite riverfront home. With over 3,000 sq. ft. of custom-built elegance, this residence features 10-ft ceilings, 3 spacious bedrooms with the possibility of 2 more in the basement, discover a large master suite with a walk-in closet and a luxurious ensuite bath. Enjoy the convenience of an attached 2-car garage, back up Generac generator. The second garage has been transformed into a stunning indoor-outdoor entertainment area, complete with a kitchen, bathroom, rec room, and an office/bedroom – perfect for hosting family gatherings and grand events. This home seamlessly blends sophisticated design with modern functionality, offering a lifestyle of unmatched comfort and style. Don’t miss the chance to own this remarkable riverfront retreat. schedule your private tour today and step into the luxury you deserve! (id:35492)
RE/MAX Preferred Realty Ltd.
109 Brighton Place
Chatham, Ontario
THIS STUNNING OPEN CONCEPT SEMI-DETACHED RANCH CHELSEA MODEL FEATURES 2 BEDROOMS, 2 BATHROOMS, KITCHEN WITH WALK IN PANTRY, MAIN FLOOR FAMILY ROOM WITH GAS FIREPLACE, FEATURES MASTER BEDROOM WITH ENSUITE THAT FEATURES ROMAN GLASS SHOWER, BEDROOM AND BATHROOM, HARDWOOD FLOORING THROUGHOUT. GRANITE COUNTER TOPS, CERAMIC IN ALL BATHROOMS. LOWER LEVEL UNFINISHED HAS LOTS OF POTENTIAL FOR 2 OR 3 BEDROOMS, BATHROOM. REAR COVERED DECK. CONCRETE DRIVEWAY AND LANDSCAPED. (id:35492)
Deerbrook Realty Inc. - 175
37 Book Street
Wallaceburg, Ontario
Welcome to this charming raised ranch home on a quiet street with endless potential! This home offers a perfect blend of comfort, functionality, and opportunity. The spacious layout offers great flow throughout the house, with ample natural light from large windows. Inside you will find 2 bedrooms on the main floor with a good sized family room and very functional kitchen! Down stairs offers 2 more bedrooms, a large pantry/utility room as well as another living space! The property boasts a wide laneway, providing easy access to the detached double car garage and offering lots of parking space. With access from the back and R4 zoning this property holds incredible potential for customization or development. The beautiful-sized fenced backyard is ready for your landscaping, gardening, or outdoor entertaining. Call today to see it for yourself! (id:35492)
Realty House Inc. Brokerage
2678 Randolph Avenue
Windsor, Ontario
ONE FLOOR BRICK RANCH IN EXCELLENT SOUTH WINDSOR BELLEWOOD NEIGHBOURHOOD, BEING SOLD SEPARATELY FROM SIDE LOT. HOME IN MOVE-IN CONDITION BACKING ONTO PARTINGTON PARK. FULL BASEMENT WITH FINISHED RECREATION ROOM. LEGAL DESCRIPTION SHOWN IS FOR THE ENTIRE PROPERTY INCLUDING THE ADJACENT LOT AND IT IS TO BE AMENDED WHEN SURVEYED . OFFER MUST BE SUBJECT TO A SEVERANCE. CONTACT LBO FOR FURTHER INFORMATION. (id:35492)
Rencen Real Estate Limited - 603
1018 Drouillard
Windsor, Ontario
PRIME MIXED-USE PROPERTY ON A BUSTLING MAIN THOROUGHFARE IN THE RAPIDLY GROWING AREA OF FORD CITY. THIS INVESTMENT FEATURES A RETAIL SPACE AT THE FRONT, CURRENTLY LEASED TO A RELIABLE TENANT, PROVIDING IMMEDIATE CASH FLOW. THE REAR RESIDENTIAL UNIT IS A BLANK CANVAS READY FOR RENOVATION (INCLUDES SPACE IN BACK FOR PARKING). TWO OPTIONS: 1) BUY, RENOVATE, AND BENEFIT FROM THE AREA'S INCREASING VALUE AND RENTAL DEMAND. 2) LIVE IN THE RESIDENTIAL UNIT AND OFFSET EXPENSES WITH RENTAL INCOME FROM THE COMMERCIAL SPACE. DROUILLARD RD. IS THRIVING WITH NEW BUSINESSES AND RESIDENTIAL GROWTH, PROMISING A VIBRANT COMMUNITY AND RISING PROPERTY VALUES. COMMERCIAL UNIT AVAILABLE FOR SHOWINGS DURING OPERATIONAL HOURS. 5-YEAR LEASE STARTING JUNE 2024 AT $1,800/MONTH + HST, WITH $100 ANNUAL INCREASES. SOLD AS-IS. NO WARRANTIES OR REPRESENTATIONS FROM VENDOR OR LISTING SERVICE. (id:35492)
Manor Windsor Realty Ltd. - 455
1018 Drouillard
Windsor, Ontario
PRIME MIXED-USE PROPERTY ON A BUSTLING MAIN THOROUGHFARE IN THE RAPIDLY GROWING AREA OF FORD CITY. THIS INVESTMENT FEATURES A RETAIL SPACE AT THE FRONT, CURRENTLY LEASED TO A RELIABLE TENANT, PROVIDING IMMEDIATE CASH FLOW. THE REAR RESIDENTIAL UNIT IS A BLANK CANVAS READY FOR RENOVATION (INCLUDES SPACE IN BACK FOR PARKING). TWO OPTIONS: 1) BUY, RENOVATE, AND BENEFIT FROM THE AREA'S INCREASING VALUE AND RENTAL DEMAND. 2) LIVE IN THE RESIDENTIAL UNIT AND OFFSET EXPENSES WITH RENTAL INCOME FROM THE COMMERCIAL SPACE. DROUILLARD RD. IS THRIVING WITH NEW BUSINESSES AND RESIDENTIAL GROWTH, PROMISING A VIBRANT COMMUNITY AND RISING PROPERTY VALUES. COMMERCIAL UNIT AVAILABLE FOR SHOWINGS DURING OPERATIONAL HOURS. 5-YEAR LEASE STARTING JUNE 2024 AT $1,800/MONTH + HST, WITH $100 ANNUAL INCREASES. SOLD AS-IS. NO WARRANTIES OR REPRESENTATIONS FROM VENDOR OR LISTING SERVICE. (id:35492)
Manor Windsor Realty Ltd. - 455
700 Ice Lake Drive
Gore Bay, Ontario
Welcome to 700 Ice Lake Drive, situated on the picturesque west side of Ice Lake. This beautiful property spans approximately 1.5 acres, offering ultimate privacy and a tranquil atmosphere surrounded by a variety of mature trees. As you approach the property, you'll notice the ample amenities including a double car garage, several sheds for storage, a privy, a charming gazebo by the water's edge, and a cozy bunkie perfect for guests or a quiet escape. The year-round home features a walk-out basement, adding both convenience and additional living space. The basement boasts a spacious rec room with a wood stove, creating a warm and inviting space for family gatherings or relaxation. There is also a utility/laundry room for all your practical needs. The main floor of the home is designed with an open concept layout, seamlessly integrating the kitchen, dining, and living areas. The kitchen and dining areas are adorned with ceramic tile flooring, providing a clean and modern touch. The rest of the main floor, including the two large bedrooms, features beautiful pine flooring, enhancing the home's rustic charm. The main floor is completed with a well-appointed 3-piece bathroom. This property has been meticulously maintained and is being offered on the market for the first time. The pride of ownership is evident throughout, especially in the large deck overlooking the sparkling waters of Ice Lake, perfect for outdoor entertaining or simply enjoying the view. The home is clad in attractive cedar siding, blending harmoniously with the natural surroundings. 700 Ice Lake Drive is not just a home; it's a lifestyle. Whether you're seeking a peaceful year-round residence or a weekend getaway, this property offers the best of both worlds. Don't miss the opportunity to own this slice of paradise. (id:35492)
Royal LePage North Heritage Realty
51 Orange Street
Leamington, Ontario
Ideal Triplex for investors seeking a turnkey property with excellent cash flow and minimal maintenance needs, located on a strategic corner lot! Offering a stable monthly income of $4,115, with tenants paying there own utilities. Recent upgrades such as new hot water tanks, waterproofed basement, siding and eavestroughs, decreasing future maintenance costs. Unit 1 holds 2 bdrms, 3pc bath, kitchen/dining, family room and in-unit washer/dryer all-in-one. Unit 2 (upper) holds 2 bdrms, 3pc bath, kitchen/dining, family room with washer/dryer all-in-one. Unit 3 holds 1 bdrm, 3pc bath w/washer, kitchen/dining and family room. Please allow 24hr notice for all showings. (id:35492)
Remo Valente Real Estate (1990) Limited
51 Orange Street
Leamington, Ontario
Ideal Triplex for investors seeking a turnkey property with excellent cash flow and minimal maintenance needs, located on a strategic corner lot! Offering a stable monthly income of $4,115, with tenants paying there own utilities. Recent upgrades such as new hot water tanks, waterproofed basement, siding and eavestroughs, decreasing future maintenance costs. Unit 1 holds 2 bdrms, 3pc bath, kitchen/dining, family room and in-unit washer/dryer all-in-one. Unit 2 (upper) holds 2 bdrms, 3pc bath, kitchen/dining, family room with washer/dryer all-in-one. Unit 3 holds 1 bdrm, 3pc bath w/washer, kitchen/dining and family room. Please allow 24hr notice for all showings. (id:35492)
Remo Valente Real Estate (1990) Limited
333 Garson Coniston
Garson, Ontario
Many are described as estates but few can compare with this 266 acre private compound. Complete privacy awaits in this stone facade home with a myriad of features. Exceptional workmanship throughout from custom cabinet work, ceiling and floor trims, ceiling treatments and well planned detailed spaces. A spacious foyer greets you with a spiral staircase to the second floor. The kitchen naturally features a huge central island with stone countertops... a true chef's kitchen with circular eat-in area. A brightly natural light two story living room with a fireplace continues on to the first floor with access to the covered deck outside. Two staircases make lead to the two lower level in-law retreat complete with beautifully finished kitchen, family room, workout area, pantry and storage spaces. The second story must be seen to truly appreciated. An outstanding primary bathroom, multiple closets, jacuzzi tub in the second turreted space with a bonus staircase leading to another private retreat directly above. A second and third bedroom are separated from the primary suite by a catwalk that overlooks the living room. As you would expect, another 4 piece bathroom to service these rooms. If this isn't enough, a 10' library area with custom crafted bookshelf and ladder. Want more WOW, the exterior grounds boast another garage, numerous sheds, green house, gazebo, fire pit and fenced in dog run. Spend the day walking the numerous pathways that all lead to your own 6+ acre pond with its own 4 season retreat. Don't be surprised with the moose, deer and other wildlife that you may come upon. It is very hard to describe this exceptional offering. Please be sure to view the video... at https://view.reeledgeproductions.com/333-Garson-Coniston-Rd (id:35492)
RE/MAX Crown Realty (1989) Inc.

